Bountiful Harvest – Modern Prairie Luxury Home Design – MSAP-4714-TA
MSAP-4714-TA
This spacious Northwest Contemporary House Plan offers every amenity in a stylish package. The main level of this home embraces an open concept kitchen/dining/great room. The centrally located great room features a fireplace and easy access to the expansive outdoor living space. Behind the great room is the gourmet kitchen that is truly a chef’s dream, notice the large center island and open dining space that effortlessly flows into the outdoor kitchen. Adjacent to the great room is the Master Suite with a deluxe soaking tub, double sinks and an incredible wardrobe closet. Also located on the main floor is one of our signature Casita’s which can be used for virtually anything; home office, yoga studio, playroom, guest suite…etc. A large utility room is situated behind the kitchen leading to the two car garage.
Upstairs are two comfortable bedrooms, one with it’s own bathroom, along with a very spacious recreation room complete with fireplace. The Groth Manor is a unique Northwest House Plan that spares no luxury.
The home of your dreams is closer than you think. Begin your exploration on our website, where you’ll find a diverse selection of customizable house plans. From traditional elegance to contemporary chic, we provide options to suit every preference. Should you need guidance or have inquiries about customization, feel free to reach out to us. Let’s collaborate and create a space that reflects your unique taste.
House Plan Features
- 4.5 Bathroom House Plan
- Beautiful Northwest Modern Style
- Casita
- Four Bedroom House design
- Gourmet Cooks Island Kitchen
- Large Flexible Bonus space
- Main Floor Master Suite
- Three car garage home design
- Two Story Home Plan



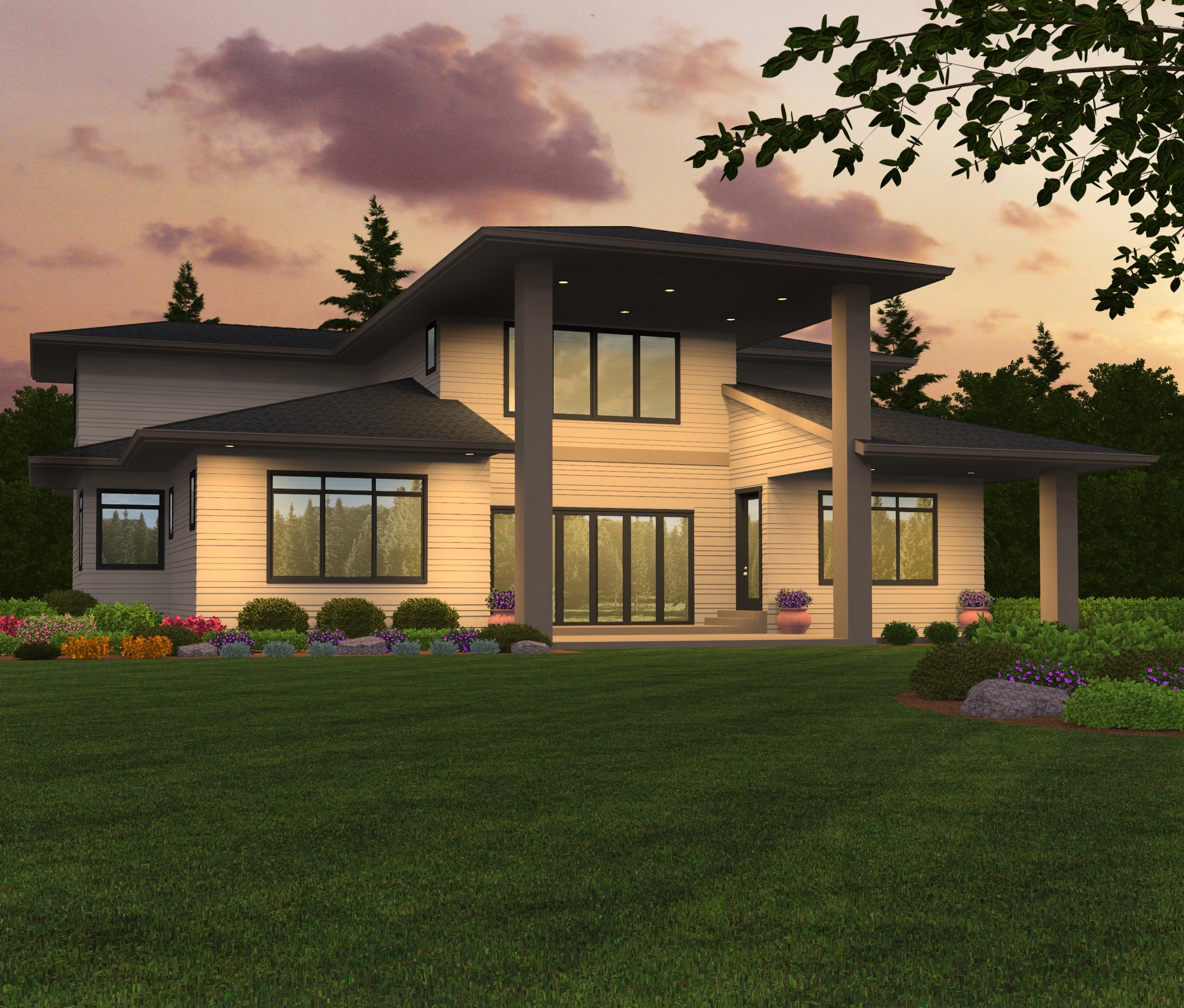


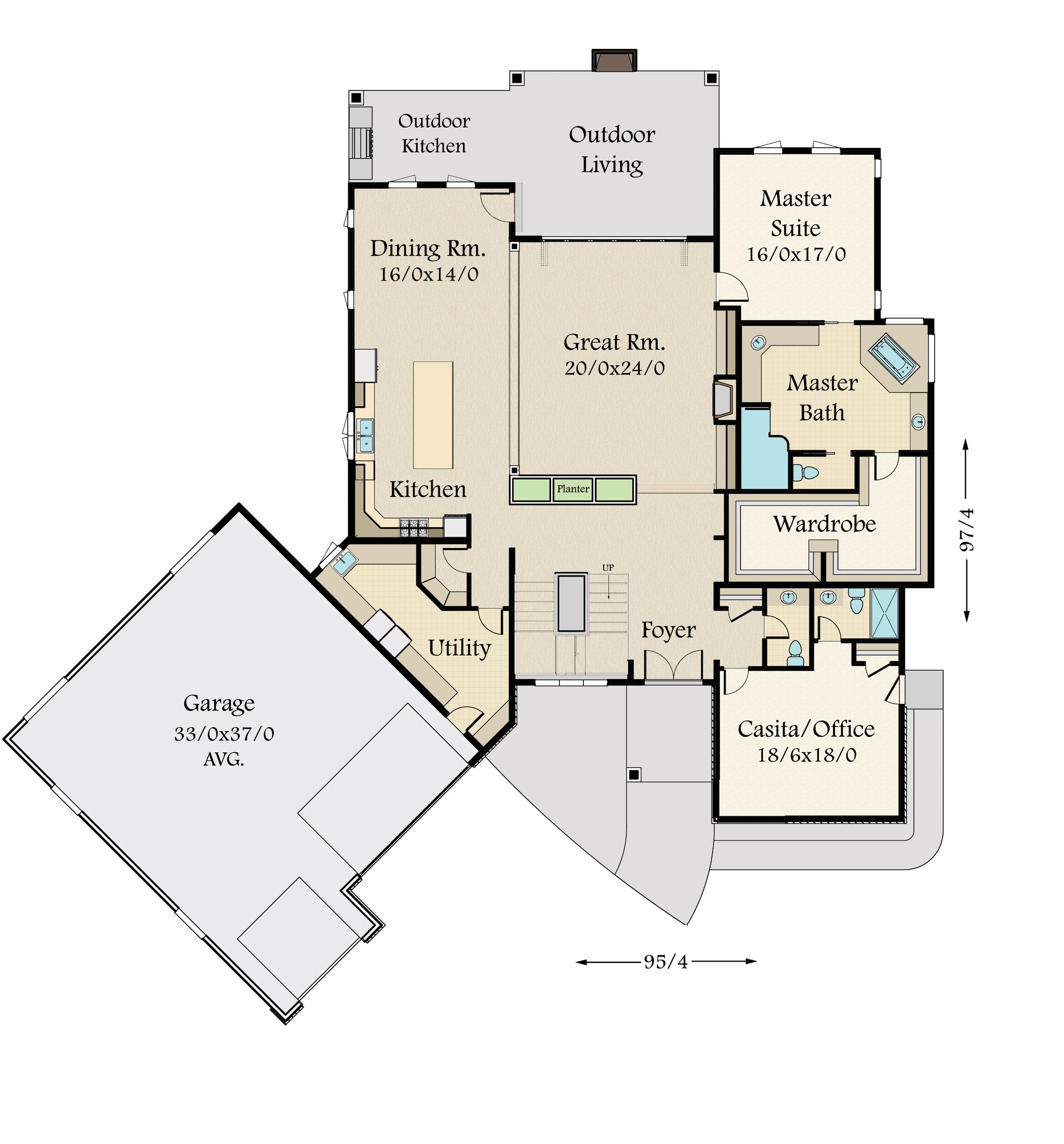


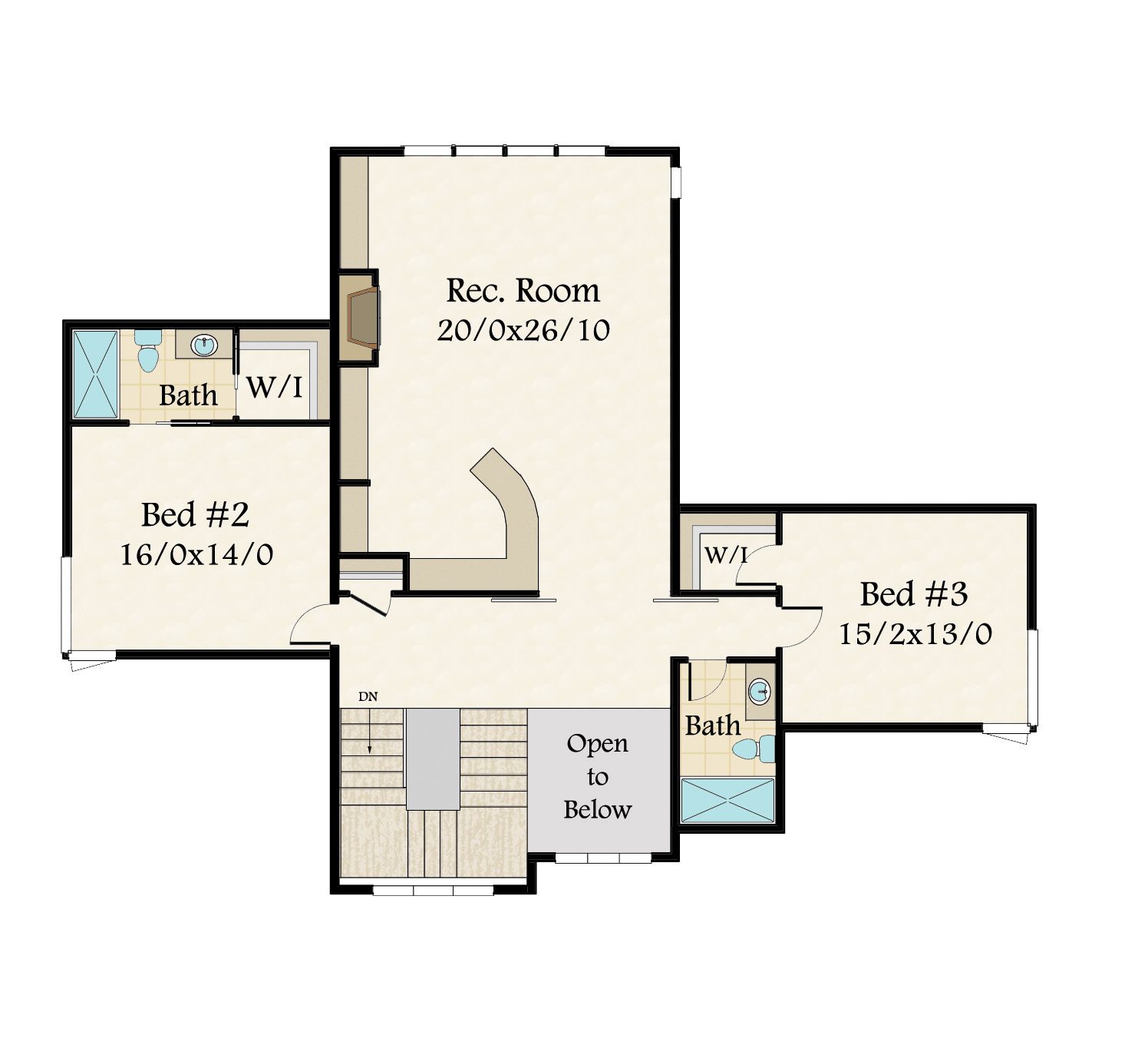



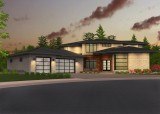
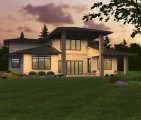
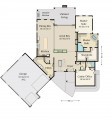
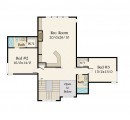

Reviews
There are no reviews yet.