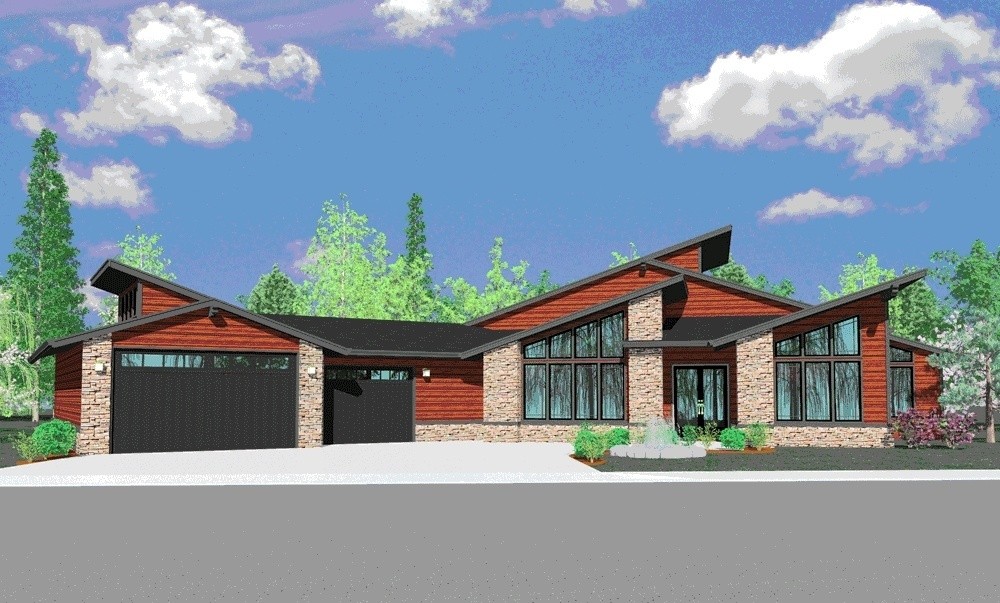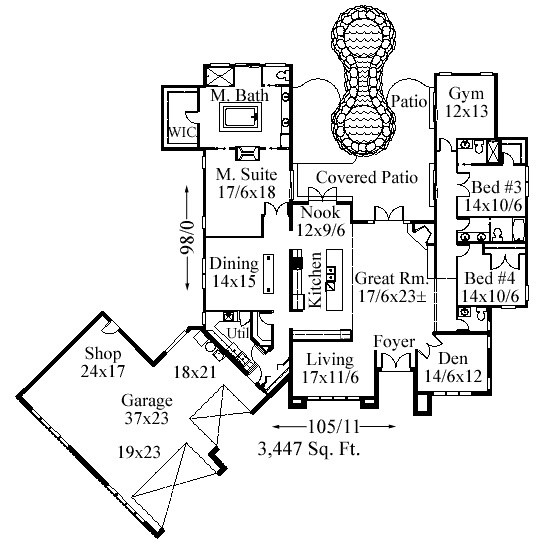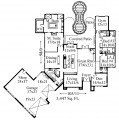3447
MSAP-3447
This is a state of the art Northwest Contemporary masterpiece. Vaulted ceilings, exciting exterior composition and livability are the hallmarks of this exciting design. Check out the center spa tub in the Master Bedroom, as well as the huge island kitchen off the great room. The garage is also abundantly sized with a shop. If you have space for a one story home, look no further. This one will take your breath away.
House Plan Features
- Great Room Design










Reviews
There are no reviews yet.