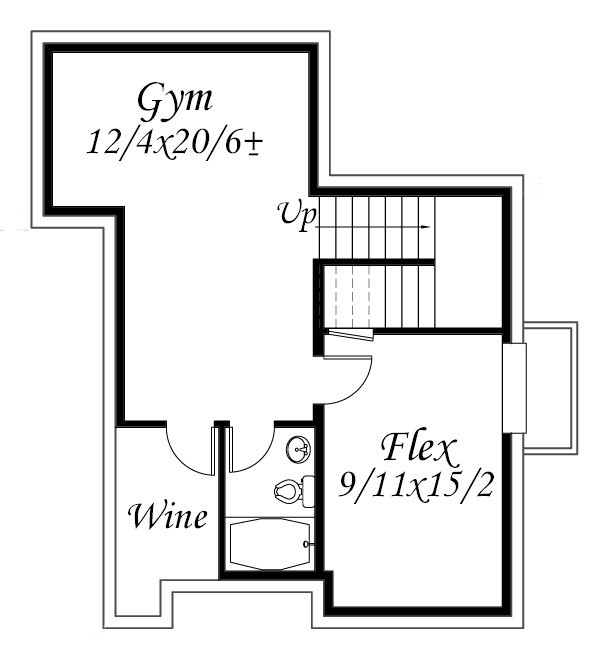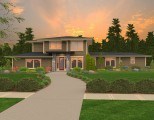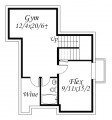Prairie Wind
MSAP-3743-JH
A Contemporary Prairie/Craftsman Design, we are happy to present the Prairie Wind, a beautiful empty nester house plan for your consideration. Attractive Northwest Modern Prairie Styling leads you into a remarkable open light and useful floor plan. The front foyer has an adjacent office and powder room for guests. The main body of this main floor is a very light and lively Great room with 12-foot ceiling, an open dining room with a bar, and a gourmet kitchen with a large pantry. Privately tucked down the hallway is a sumptuous master suite with all the trimmings. Upstairs are guest rooms and a large Flex room, perfect for crafts, storage, or recreation. There is a lower floor gym, and bonus flex room with full bath as well as a wine cellar.
Your perfect house is within your reach. Explore our website, featuring a wide selection of customizable home plans. From classic allure to contemporary chic, we have styles for every preference. For any customization queries or help, please contact us. Together, we’ll design a home that reflects your taste.
House Plan Features
- 2 Story Home Plan
- 3 Bathroom Home Design
- 4 Bedroom House Plan
- Bonus Room
- Great Room Design
- Two Car Garage House Design






















Reviews
There are no reviews yet.