Denim – Four Bedroom L-Shaped Rustic Farmhouse – MF-4121
MF-4121
Magical Four Bedroom Farmhouse
Even though this modern farmhouse floor plan comes in at over 4000 square feet, it will still fit your life and your family like your favorite pair of old denim. We’ve gone to great lengths to make this Custom Designed Elegant home design spacious and accommodating while still making it feel like you’ve been there for decades.
Park in the three car garage (with a shop) or park in the driveway and enter through the covered porch into the short foyer. Right away you’ll pass by one of the additional bedrooms before being right in the middle of the two story great room. Here you’ll find tons of built in storage, a cozy fireplace, and access to the stunning covered outdoor living area. The great room is also open to the deluxe kitchen and dining room, promoting a sense of community and peace. The kitchen itself offers up heaps of features, from a a large, central island to a massive walk-in pantry, this is sure to make any home cook happy.
Also on the main floor of this modern home you’ll find the vaulted primary bedroom suite which includes everything you could want and then some. Windows on opposite sides of the room allow for natural light at all waking hours, while the vaulted ceiling makes the room feel even bigger and breezier. The attached bathroom is as good as it gets with a separate tub and shower with private windows, side by side sinks, and a huge walk-in closet.
The upper floor of this home offers tons of added functionality. The left hand side is where you’ll find a private exercise room/flex space as well as a full bath and additional guest bedroom. On the right side is a stellar vaulted bonus room that sits above the garage so there’s never any worry about making noise below. We offer an ICF Conversion for this Four Bedroom Farmhouse that will improve the quality, livability and probably the cost of building this home.
Your dream home, perfectly aligned with your needs and preferences, is our objective. Take the first step by exploring our website, featuring a comprehensive selection of customizable house plans. We are ready to collaborate with you, adjusting these plans to reflect your personal touch. With your contributions and our wealth of experience, we are confident in creating a home that is both visually appealing and highly functional. Browse our website for more modern farmhouse plans.
House Plan Features
- 2 Story Home Plan
- 3 Car Garage Home Design
- 3.5 Bathroom House Design
- 4 Bedroom House Plan
- Beautiful Covered Outdoor Living
- Huge Vaulted Bonus Room
- Separate Zoned Bedrooms
- Spectacular Primary Bedroom
- Three car garage with shop



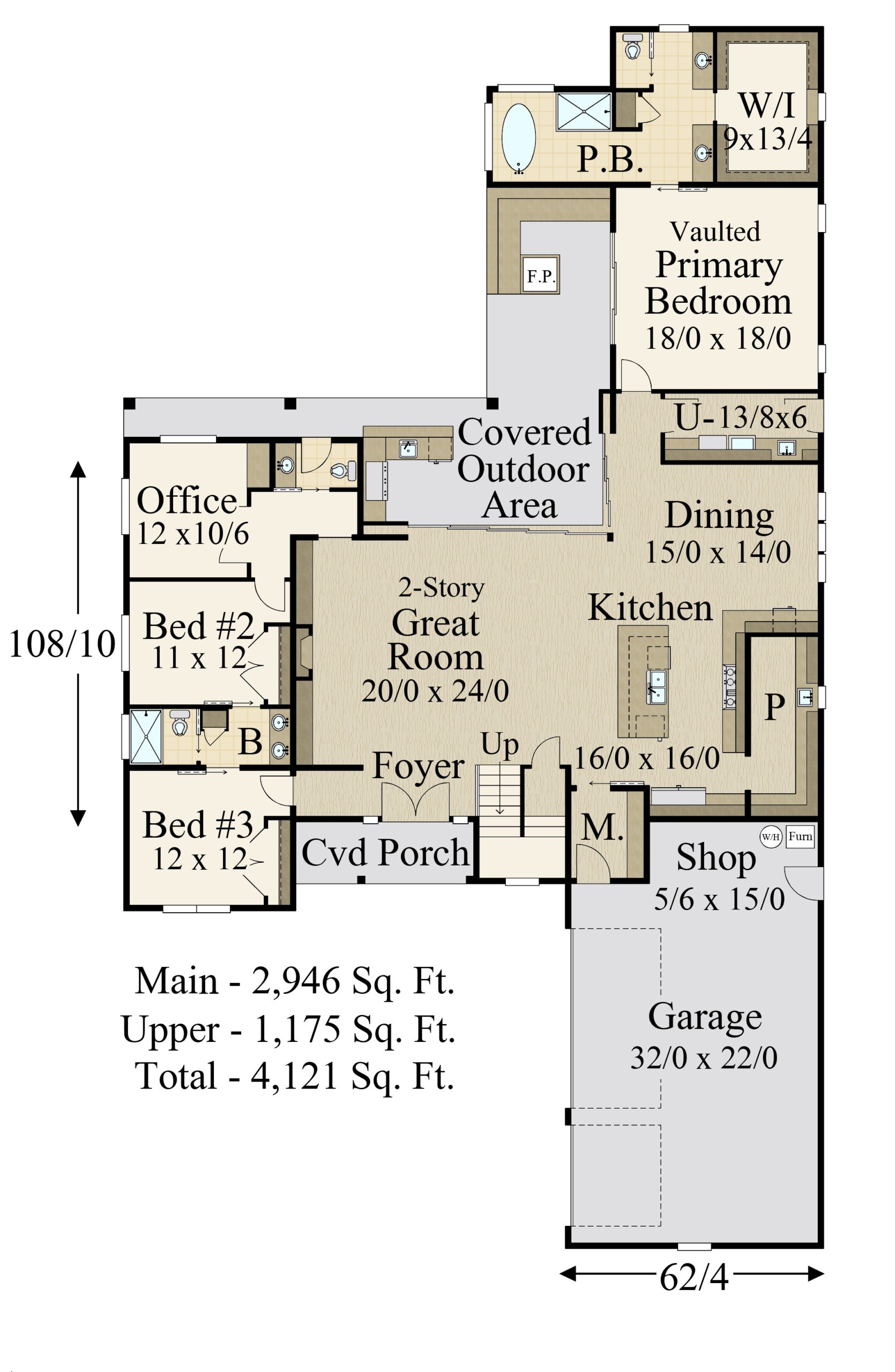


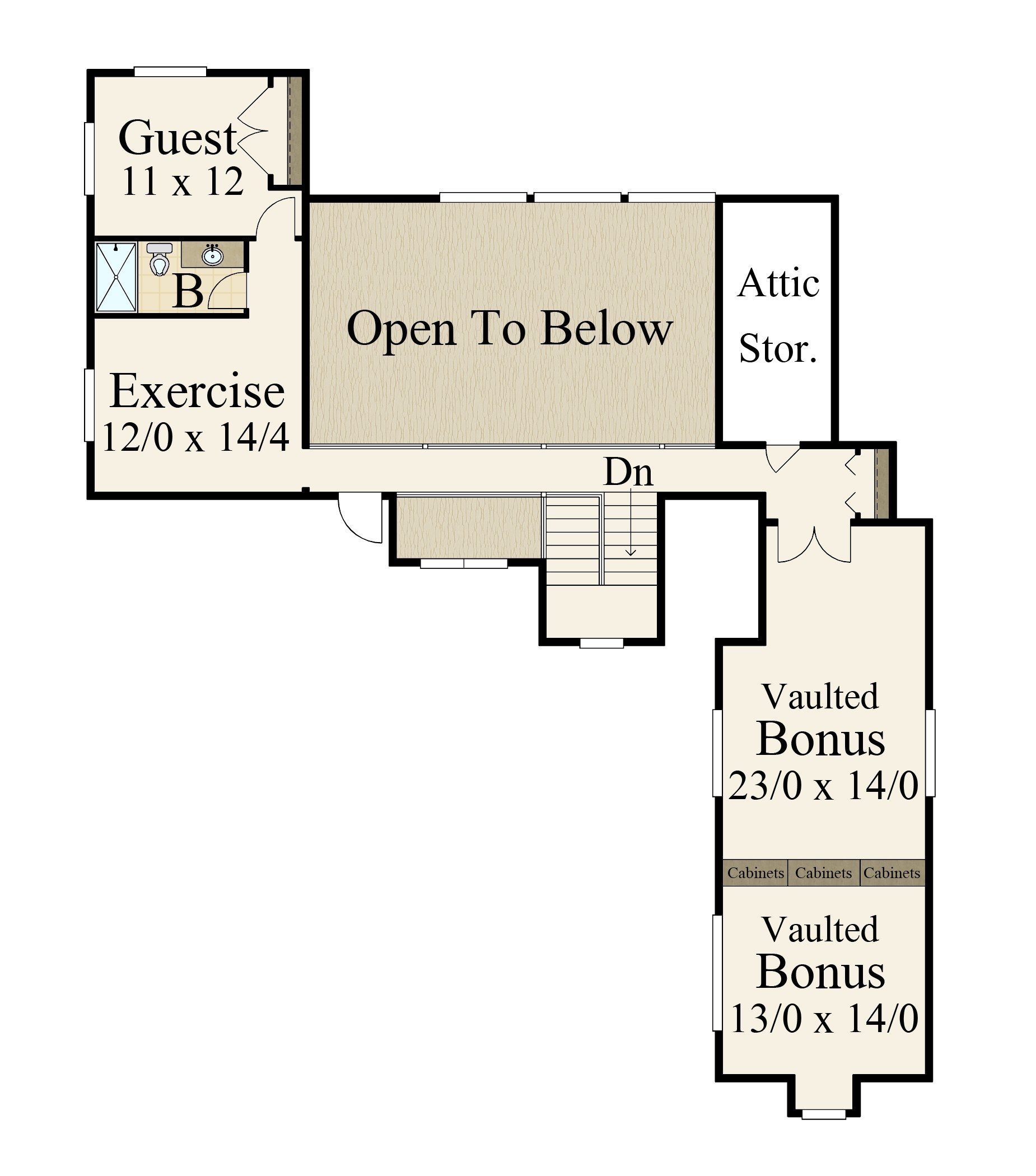


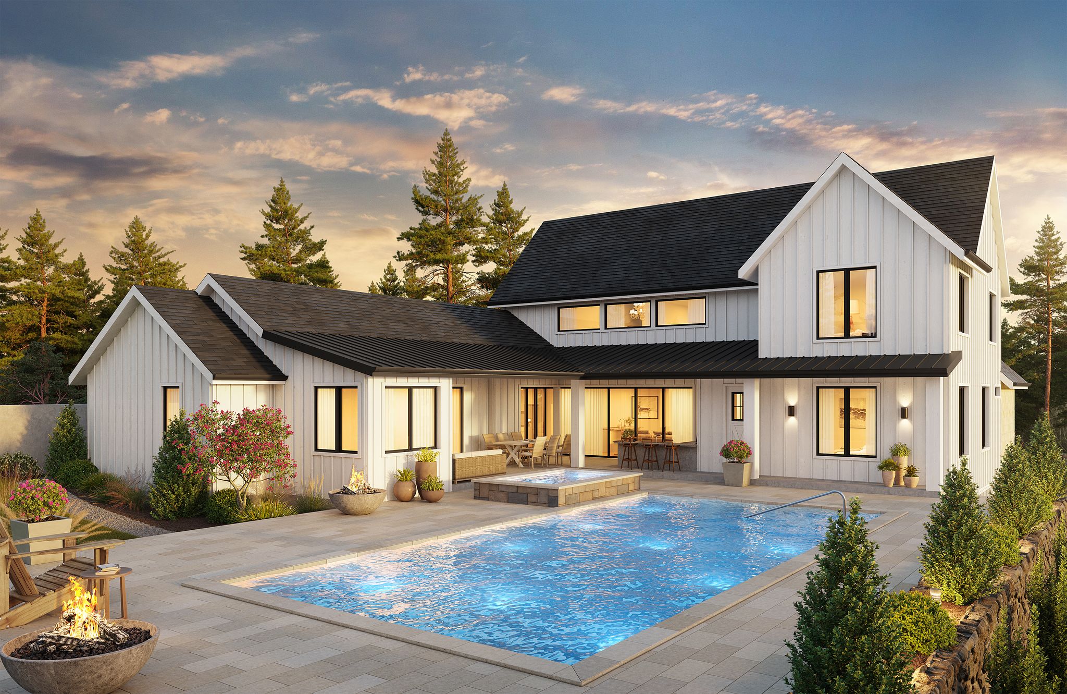


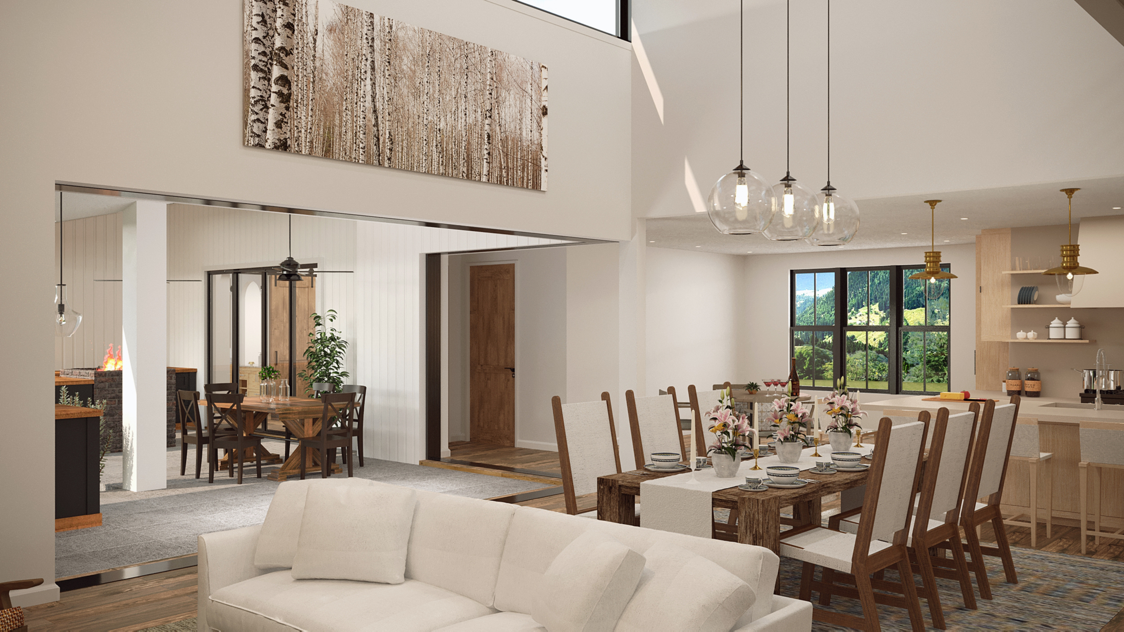



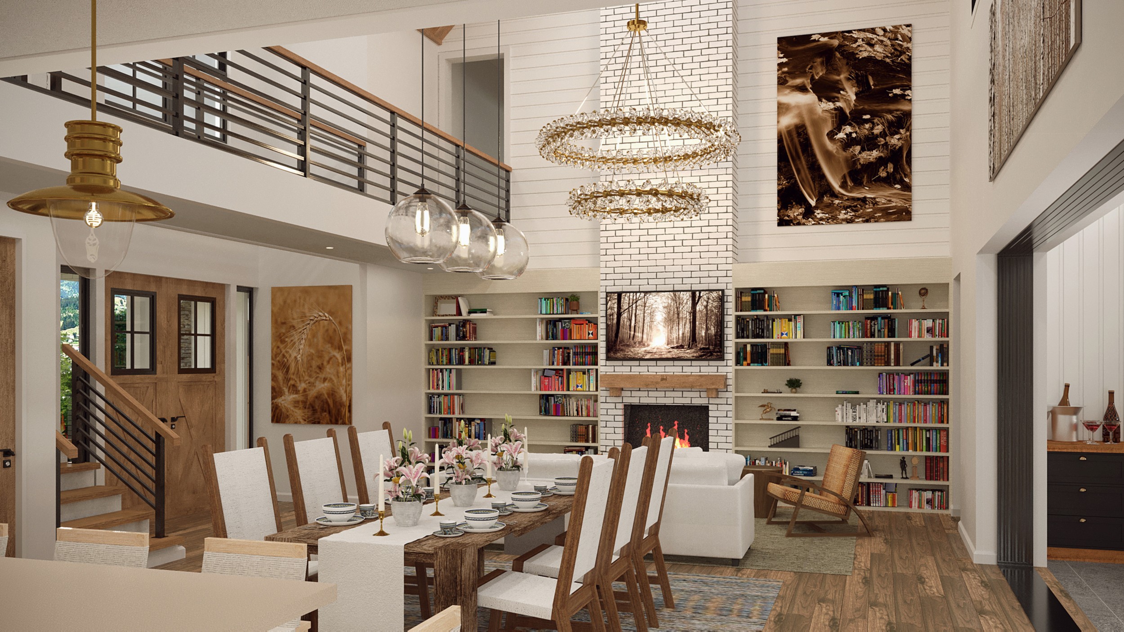

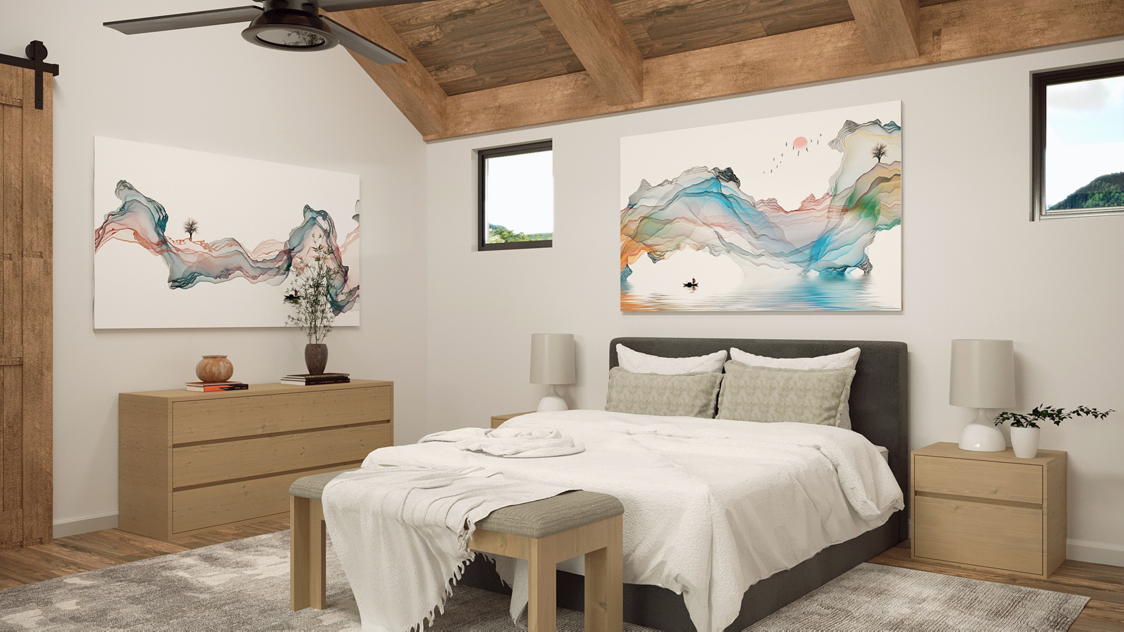
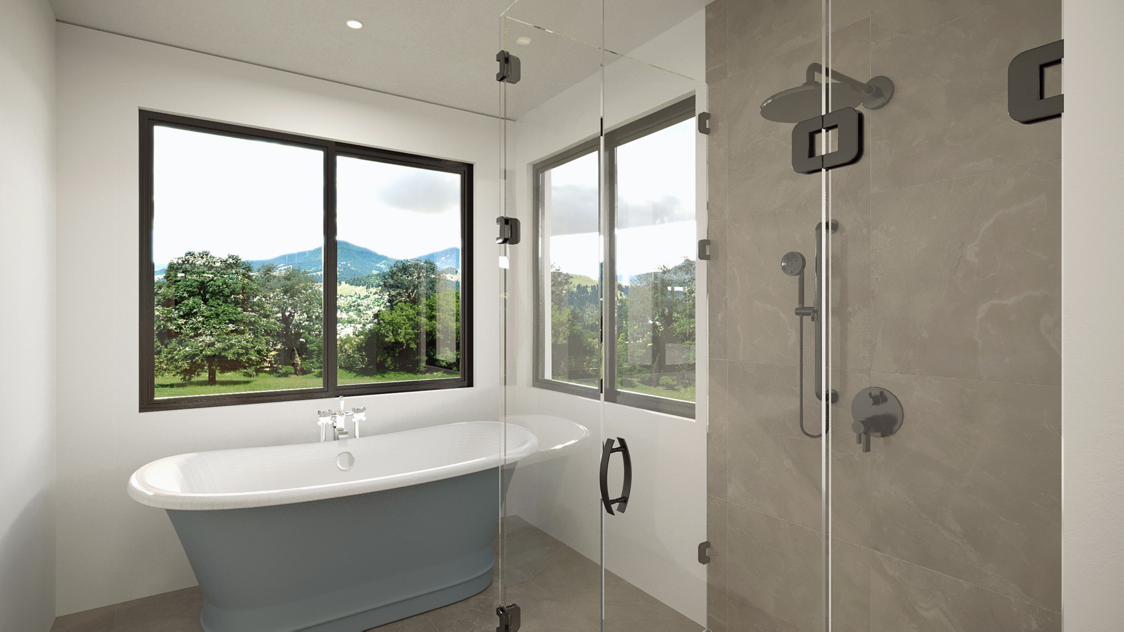
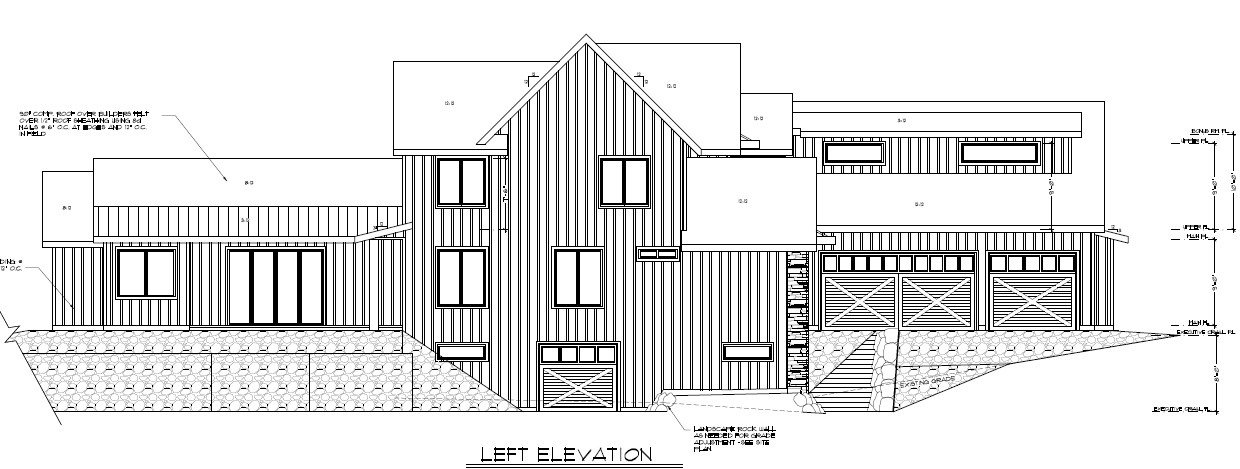

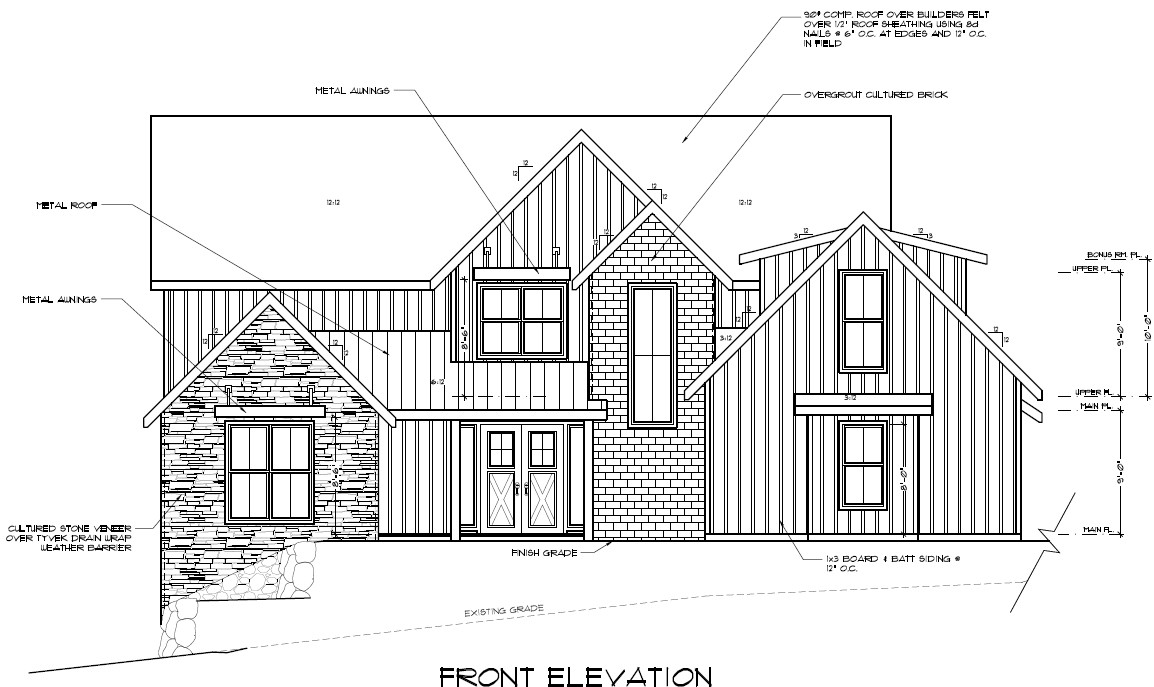

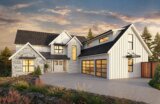

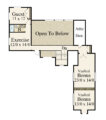
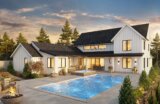









Reviews
There are no reviews yet.