Free Bird – Rustic Ranch Home Design – MB-3797
MB-3797
Rustic Ranch Home Design with light bright spaces and plenty of flexibility
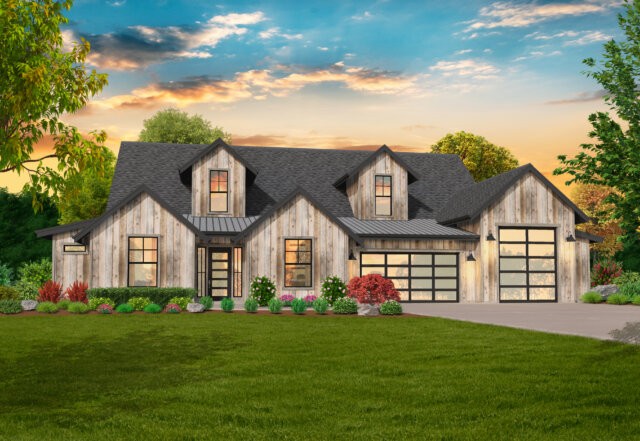
Delight in the discovery of this Rustic Ranch Home Design with so much to offer. Zoned bedrooms are complimented by a complete wing of flexible space. Keep the large Recreation Room and the large Flex Room, OR combine them into one large space. You can also create a complete living quarters in this space for multiple generation life. From the Vaulted Foyer you graze the large office space at the front of this ranch style farmhouse design. A formal yet connected dining room is to the right and defined by a 10 foot ceiling and niches. The heart of the home is the gourmet pantry kitchen with huge center island that opens to the 12 foot high Great Room, complete with multiple outdoor options and built in cabinetry and fireplace.
The Primary Bedroom Suite is at the upper right hand corner of this Rustic Ranch Home Design and has dual walk in closets a very generous double vanity and separate shower and soaking tub. The primary bedroom itself is vaulted front to back and has large picture windows to the view. The garage is flexible with two large bays and a generous RV Bay built in. This is a beautiful example of Rustic Modern one story home design fit for most any family makeup..
Within our extensive range of home designs, a myriad of possibilities beckons for your exploration. Should particular designs capture your interest and inspire thoughts of customization, don’t hesitate to reach out. Collaboration stands at the core of our values, and we are confident that, through joint endeavors, we can craft a home that breathes life into your imagination and fulfills your distinct needs.
House Plan Features
- 12 foot ceiling in Great Room
- 3 Bedroom House Design
- 3 Car Garage Home Design
- Dual Walk in closets
- Large covered outdoor Veranda with 12 foot ceiling
- Large Rec Room AND a Flex Room that could easily be combined into one
- Mud Room seperate from Utility Room
- One Story House Plan
- Private Master Suite
- Rustic Barn House or Farm House Finish
- Three Bathroom Home Plan
- Very popular floor plan
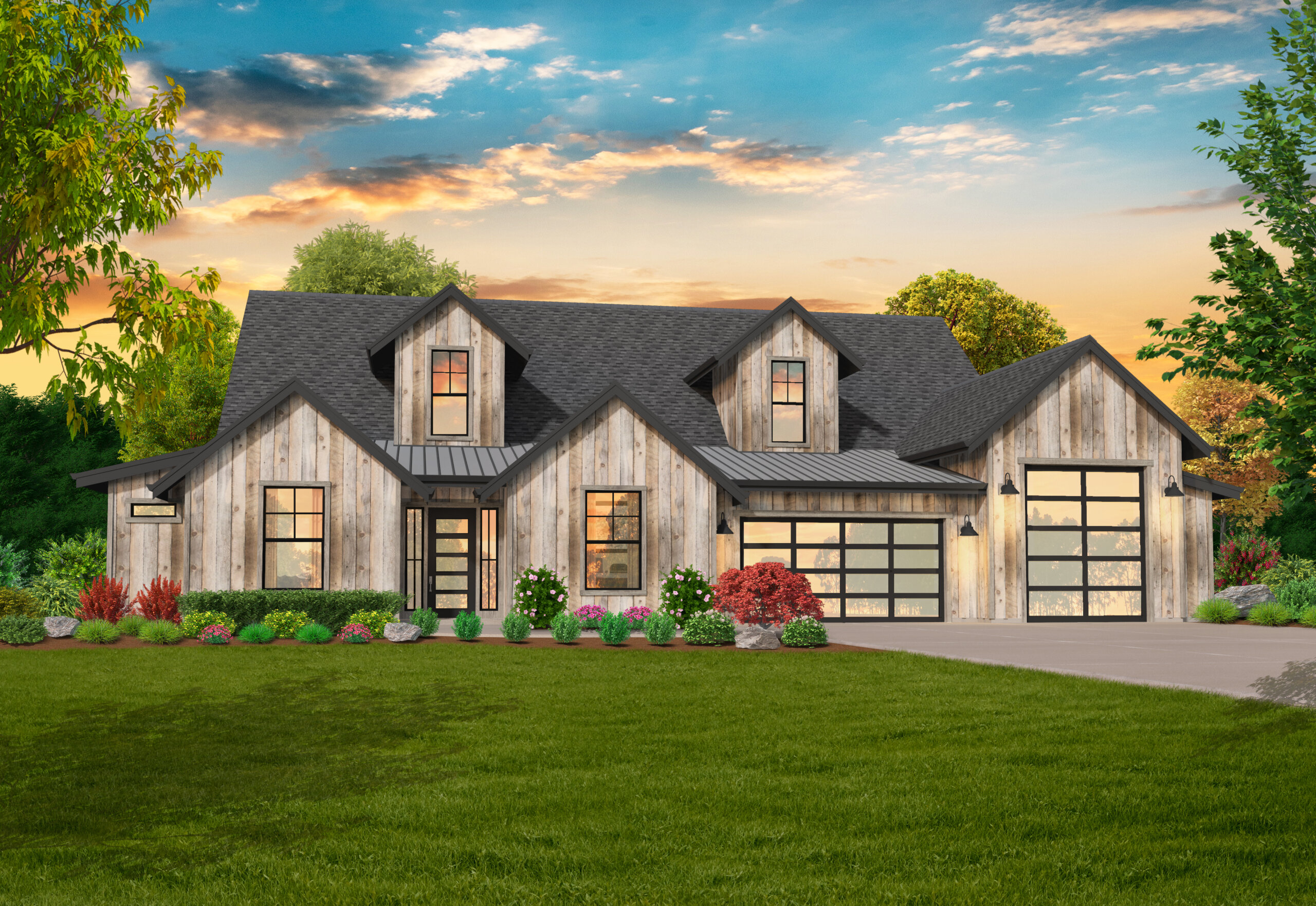


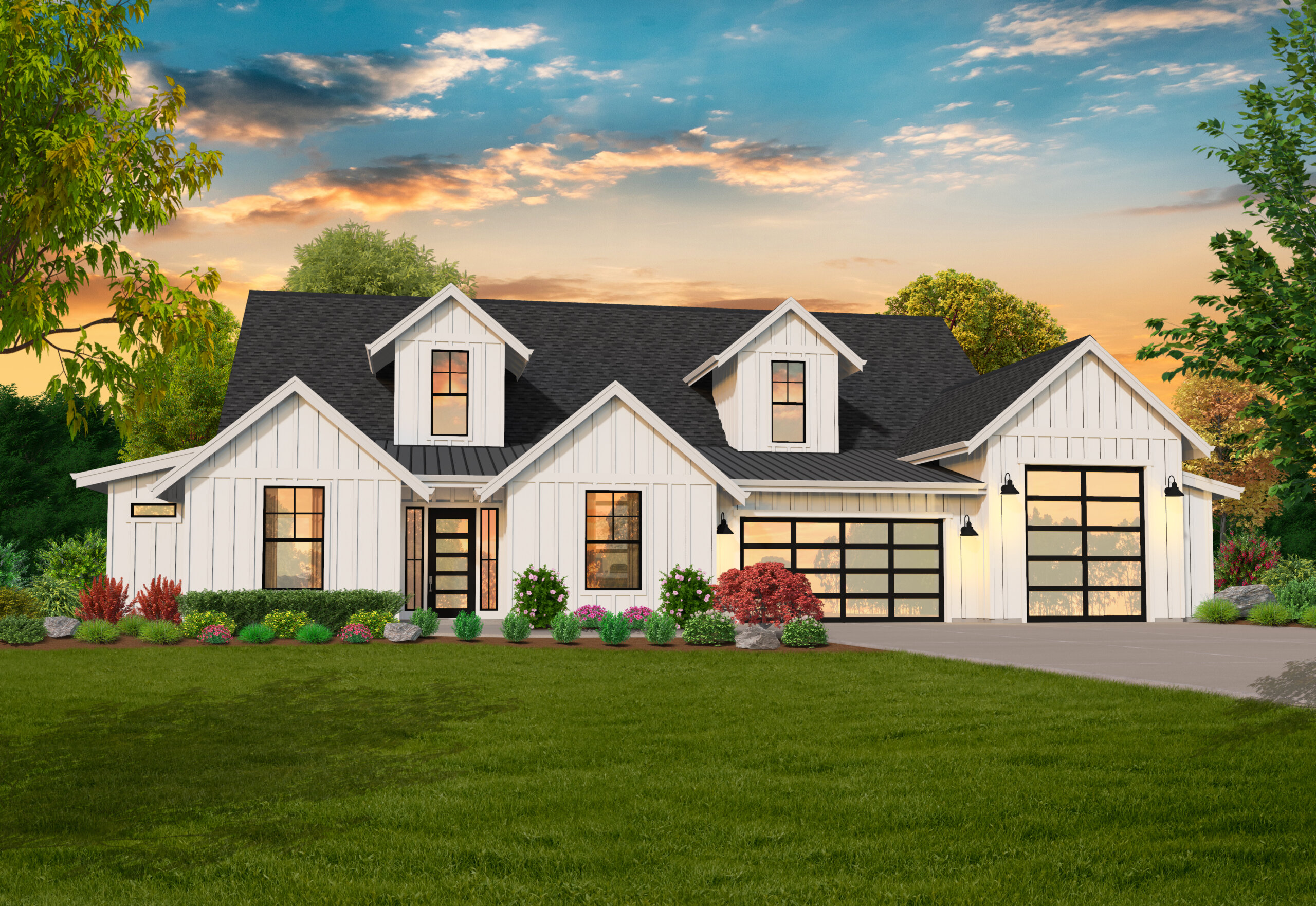


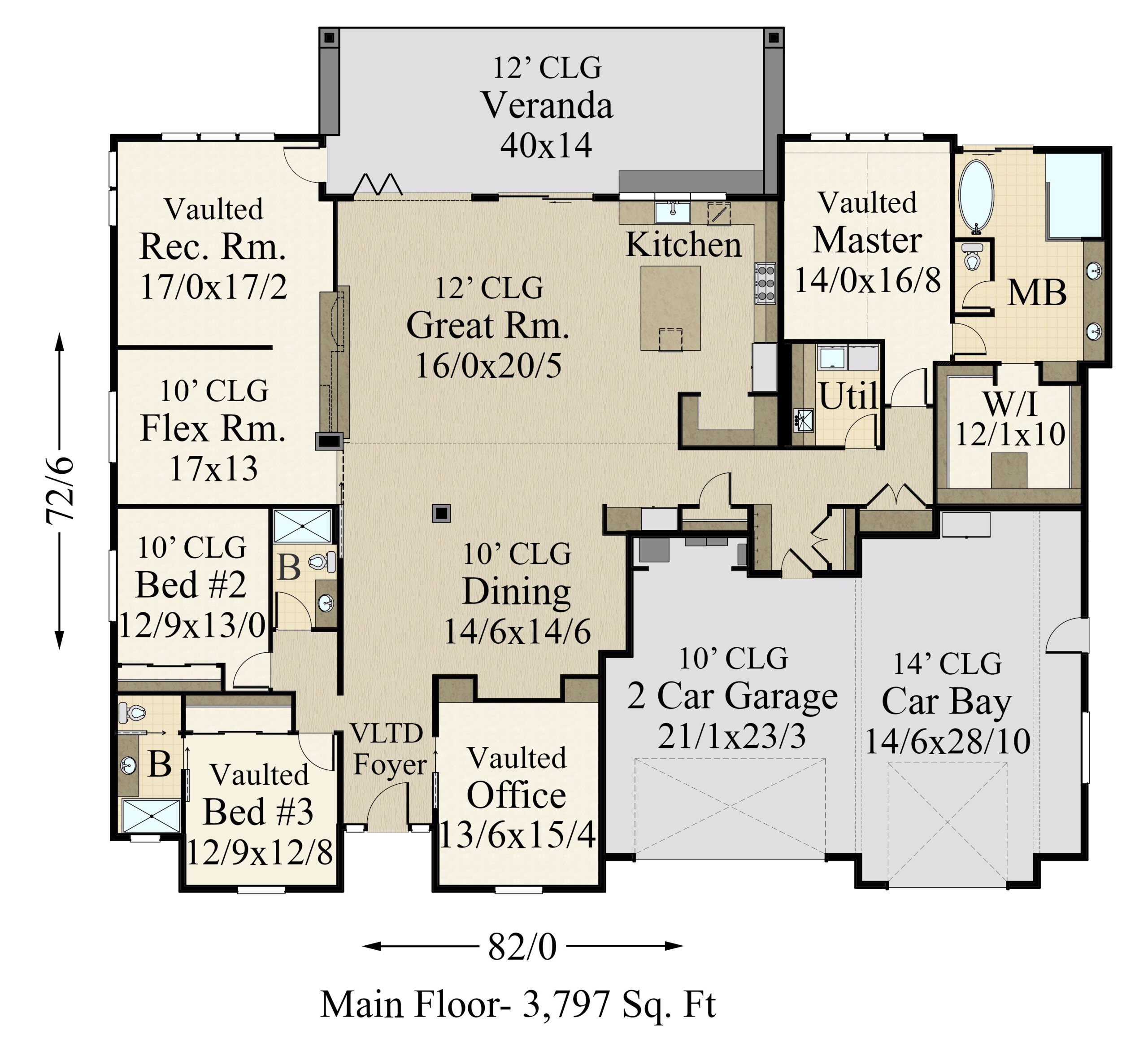



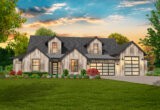
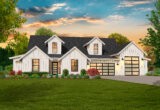
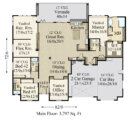

Reviews
There are no reviews yet.