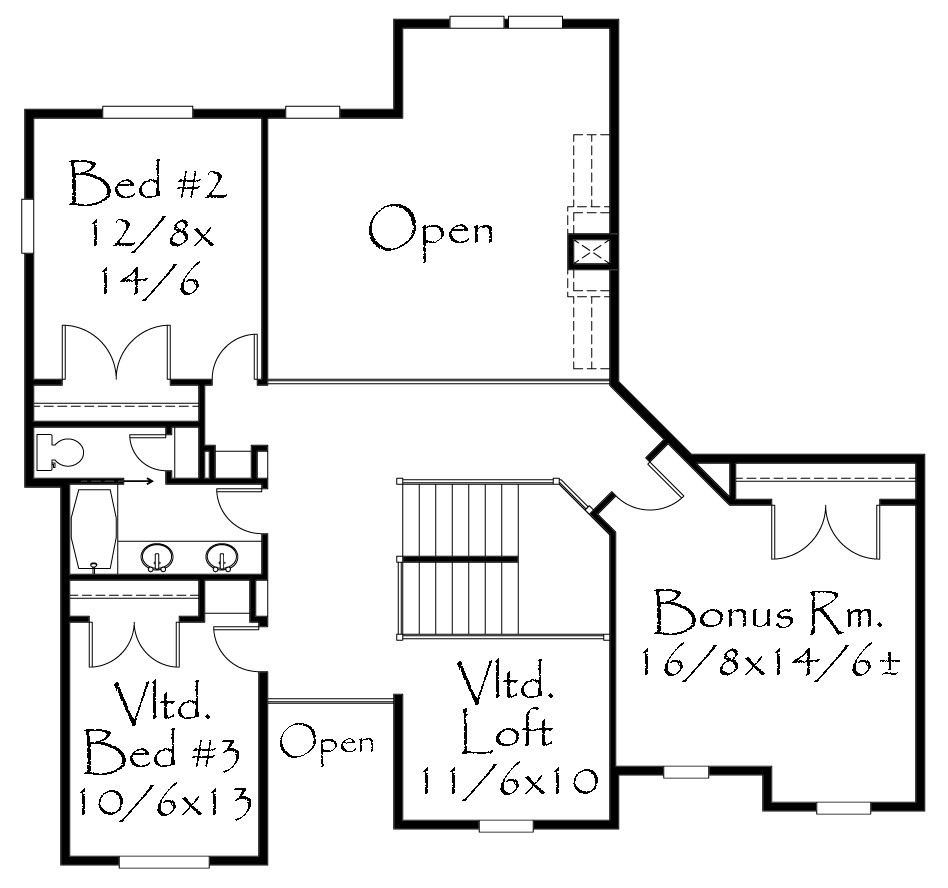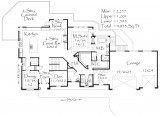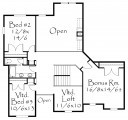M-4853
M-4853
This is a fun and fantastic house plan. You will love living here! The open two story great room is directly adjacent and open to the huge and well planned kitchen. There is an extensive outdoor living area with covered porch as well. The main floor master suite has all the amenities and generous space you can imagine and also boasts a two way fireplace at the spa. The walk in closet is fantastic and has direct access to the utility room. Upstairs are two additional bedrooms a retreat loft and a bonus room. The lower floor completes the picture with an additional bedroom suite, large rec room and bonus garage with large storage room.
House Plan Features
- Bonus Room
- Exotic gourmet kitchen
- Great Room Design
- Magnificent vaulted great room
- Main floor Master Suite.


















Reviews
There are no reviews yet.