5 Victoria- Large Traditional House Plan for a Family – M-4062-GFH
M-4062-GFH
Five Bedroom Old World House Plan
This charming two-story five bedroom Old World House Plan features a confident exterior and a flexible floor plan sure to please any homeowner. On the main floor of this elegant home is a long entry foyer with a den on one side and the garage on the other, leading to the large U shaped kitchen. The kitchen opens up to the dining nook and expansive great room with built in fireplace and an abundance of windows. Adjacent to the great room is a formal dining room with a doorway to the kitchen for easy access. Also on the main floor of this home is a highly desirable guest suite, perfect for multi-generational families or house guests.
Upstairs there are three spacious bedrooms, a full bathroom, large bonus room, utility room and the master suite. The master bathroom features a luxurious corner soaking tub, private toilet, side by side sinks and an expansive walk in closet, making this the perfect peaceful retreat.
Explore our website and uncover the wealth of customizable house plans waiting for your personalization. With designs spanning from classic to contemporary, our collection offers options for every taste and lifestyle. Whenever you’re prepared to turn your vision into reality, our team is here to assist you in tailoring a design that perfectly suits your needs. Contact us for personalized assistance and let’s create your dream space together.
House Plan Features
- 3 Bathroom Home Design
- FIVE Bedrooms, Great Room and bonus room.
- Luxurious Master Suite
- Main floor den off the entry
- Multi-Generational design
- Private and luxurious master suite.
- Six Bedroom House Plan
- Three Car Garage House Design
- Two Story Home Plan
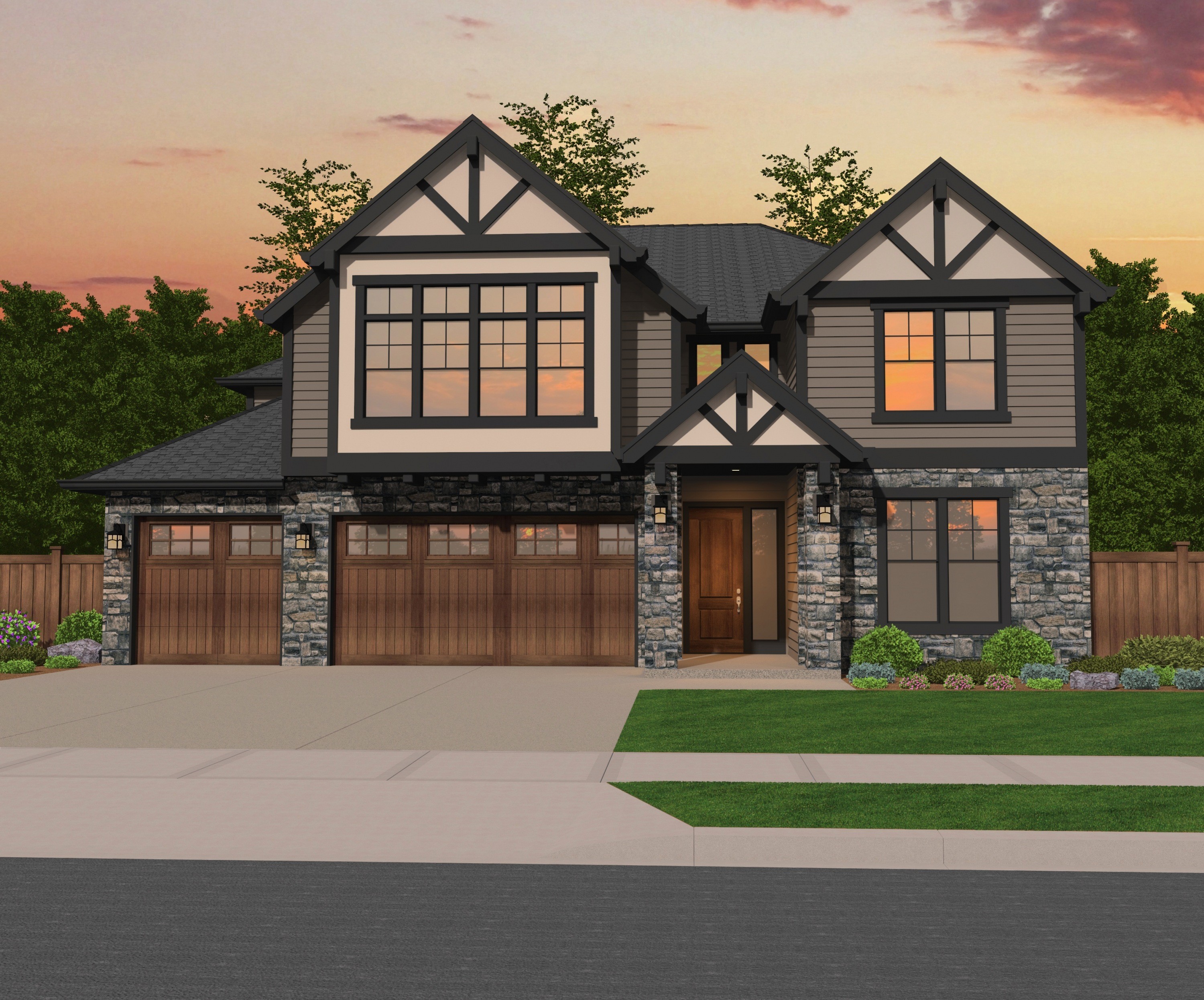


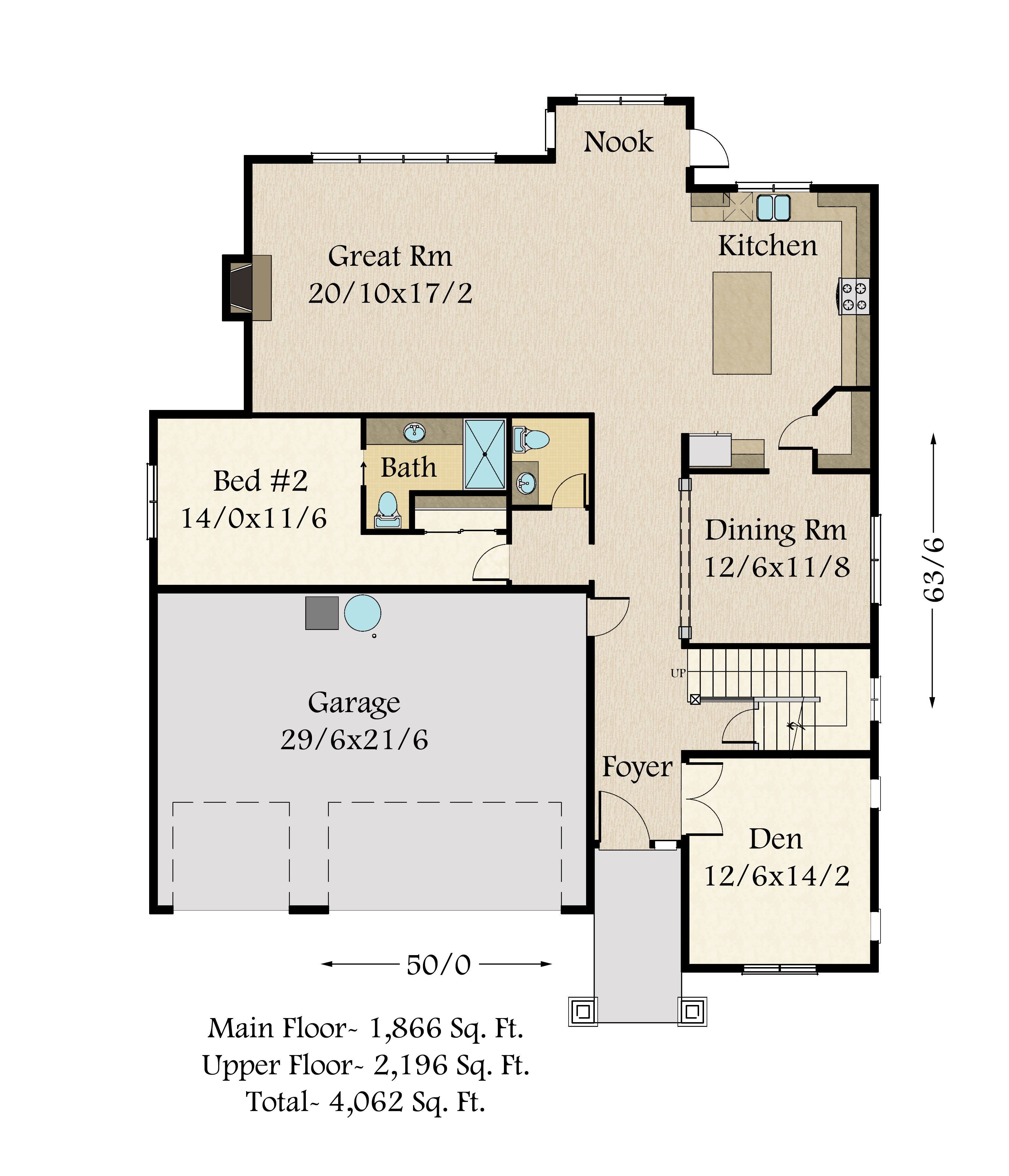


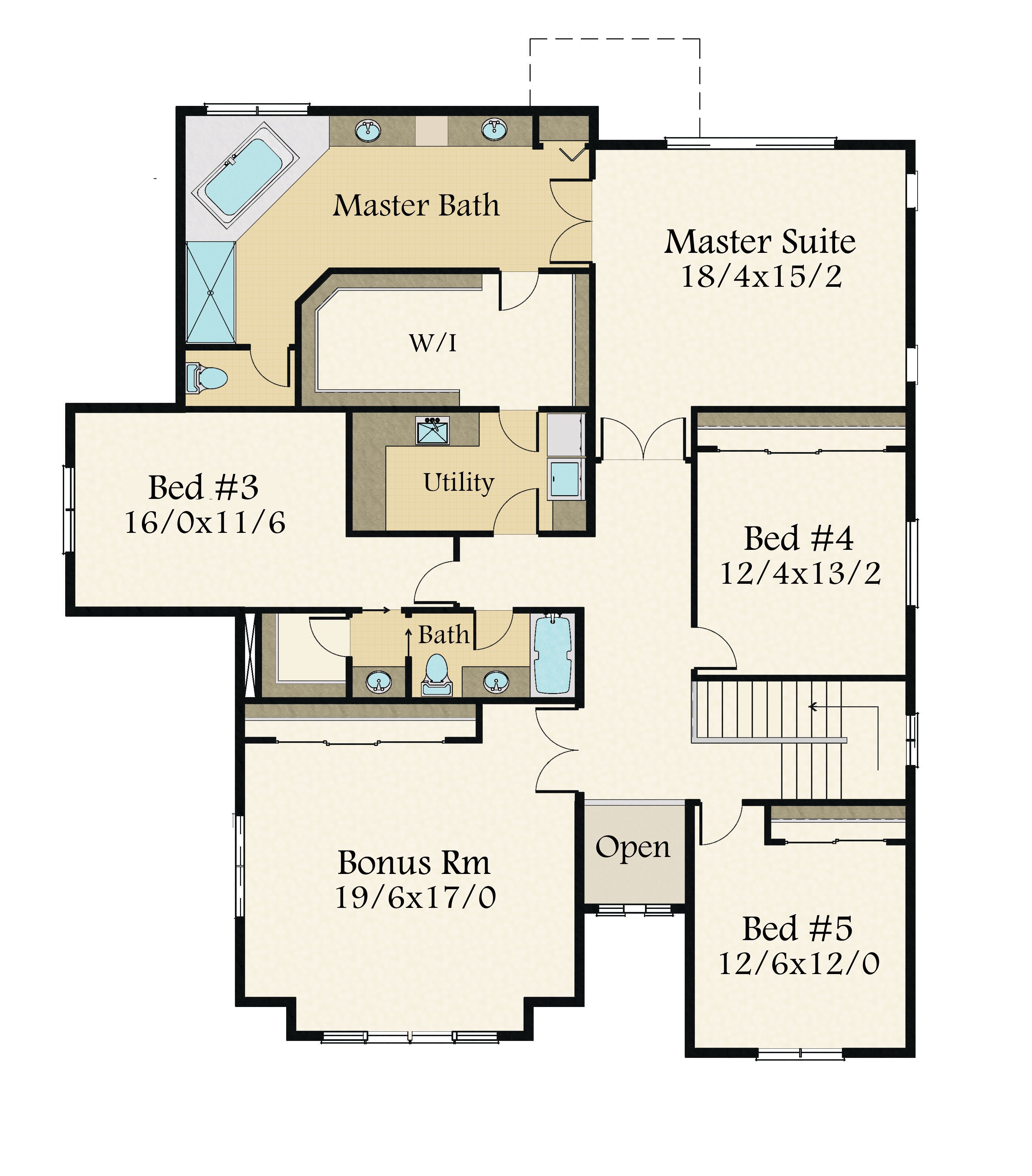



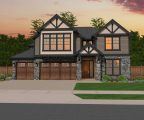
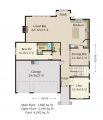
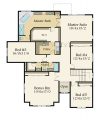

Reviews
There are no reviews yet.