Anthony – Luxurious Modern European Estate House Plan
M-5725
Luxurious Modern European Estate House Plan
Elegance doesn’t begin to describe the atmosphere found in this home. With just about every deluxe touch we could pack in, you’ll never want to leave once you build this luxurious modern European estate house plan. Understated and classy exterior appointments marry perfectly with the fully outfitted floor plan to create something simply beautiful.
The home begins with a lovely, tall covered porch, from which you’ll enter the 2-story foyer. Just to your left, find the formal dining room, and to your right, a lovely home office complete with built-in storage. Further into the main floor, the open concept great room and kitchen will greet you. You’ll be bathed in light thanks to the two story rear windows from the great room, and the kitchen will provide you with everything the home cook ever wanted. A deluxe walk-in pantry, complete with prep sink and tons of counter space makes food prep easier than you ever imagined. The great room is augmented by a cozy dining nook that overlooks the outdoor living space.
The main floor continues with a beautiful private guest bedroom suite which offers a full bathroom, closet, and plenty of light. Down the hall from this bedroom, you can find the large laundry room and the staircase to the upper floor. Before heading upstairs, you’ll not want to miss the stunning primary bedroom. Here, we’ve pulled out all the stops. Separate access to the outdoor space, a 12′ ceiling, large view window, and an absolutely flawless en suite bathroom are just the beginning. The bathroom offers a quasi symmetrical design, with dual sinks backed up to the large shower, and a separate tub with its own view window just to the side. Behind the shower is a stunning walk in closet with dual access and more storage space than you will know what to do with.
That doesn’t even cover the whole home, as we haven’t touched the upper floor yet! Here, you’ll find an additional two bedrooms, as well as a full bathroom with dual sinks, a long lofted hallway, and a massive bonus room that can serve as anything your heart desires. Think big, think home theater, gym, art studio, music studio, in home retreat, you name it.
And if that wasn’t enough, we have also included a 4 car garage, dog mud room, a regular mud room, and a small powder room just off the garage.
Our commitment extends beyond just delivering a house plan; it involves working closely with you to bring your dream home to life. Our team is ready to discuss any changes or enhancements you have in mind if you feel like customizing any of our wide array of house plans. Your satisfaction is our priority, and we look forward to the opportunity to create a home that truly resonates with your lifestyle. Explore our website for more luxurious modern European estate house plans.
House Plan Features
- 3.5 Bathroom House Design
- 4 Bedroom House Plan
- A luxury home with every amenity
- Big Open Concept
- European style luxury home.
- Four Car Garage Home Design
- Strong Tudor/European influence.
- Two Story Home Plan
- Vaulted outdoor living
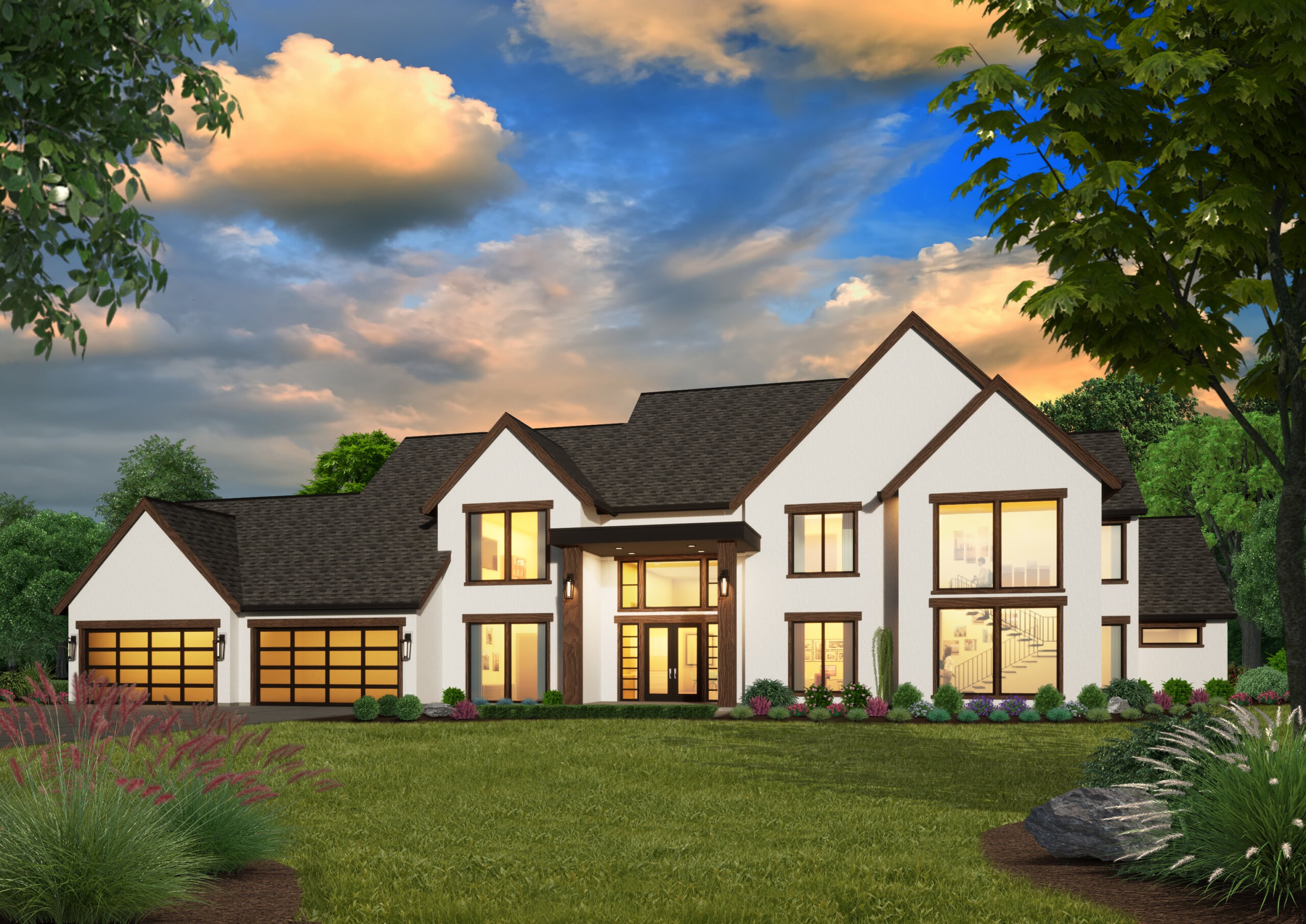


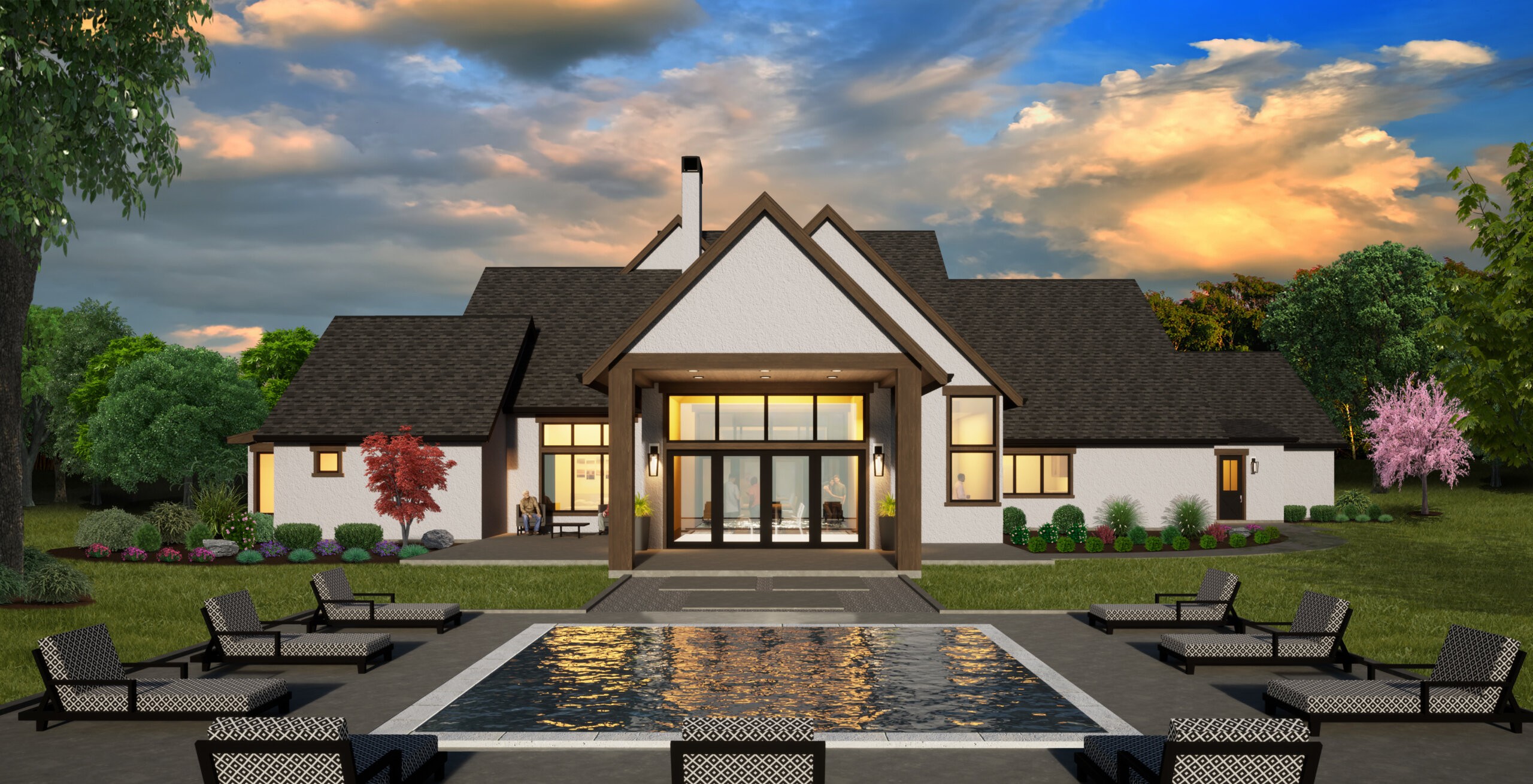


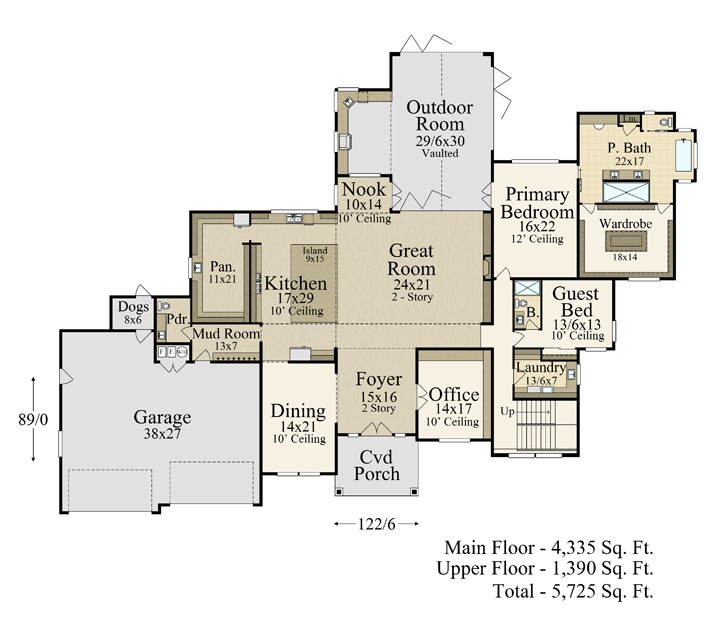


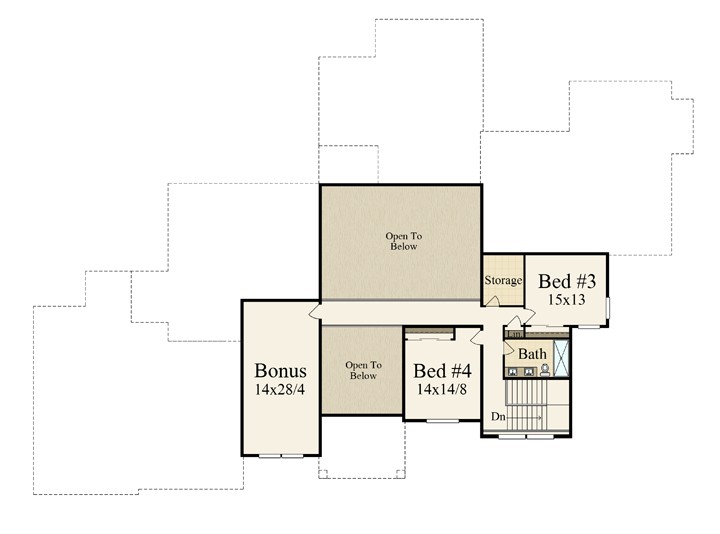



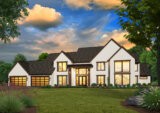

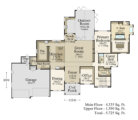
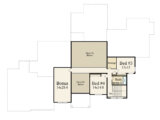

Reviews
There are no reviews yet.