Universal Wisdom – Best Selling Modern 3 Story House Plan – MM-3556
MM-3556
Stunning and Flexible Three Story House Plan
Some homes just speak to you immediately. The shed roof style of modern home has become hugely popular in recent years, and with good reason. The asymmetric roof line mixed with the organic materials make for a striking presence that is hard to ignore. At the same time, the floor plan creates an open, inviting atmosphere and a flexible feel that will accommodate virtually any occasion or lifestyle. This three story house plan is sure to impress.
To begin our quick tour of this charming home, we’ll start in the vaulted foyer. Immediately upon entering, you’ll see the grand vaulted great room before you, and just beyond, the covered outdoor living space. First, though, see the large den on your left, with a 12′ ceiling and private entrance from the outside. The great room, kitchen, and dining room collectively form an open living core that invites all to the center of the home. Meals, entertaining, and family gatherings are made effortless and infinitely more enjoyable thanks to this open layout.
The main floor also includes a large guest bedroom with a full bathroom next door, a half bath next to the den, an expansive utility room, and most exciting of all, a smart and lovely main bedroom suite. The bedroom is entered past the dining room, where you’ll be greeted by plenty of natural light and a vaulted ceiling. On into the bathroom, you’ll find all of the luxury features that you’d expect; a large walk-in closet, two sinks, a standalone tub, custom shower, and a private toilet. Perhaps most exciting of all, the bathroom opens up on the other side right into the utility room. Laundry is extremely easy and is made infinitely less stressful.
The basement, shown finished, includes two additional bedrooms, two additional full bathroom, as well as a sprawling rec room and another flex space right next to the rec room. Hundreds of square feet of storage space round out the basement. This plan also includes a small upper floor that includes a bonus room with a full bath.
Embarking on the exciting journey of building a home for your family? Discover our website to explore a wide array of customizable house plans. Should any design capture your interest and you wish to personalize it, feel free to inform us. We’re eager to tailor the plans to meet your specific requirements. With your valuable input and our substantial experience, we can achieve so much. Explore our website further for more three story house plans.
House Plan Features
- 2.5 Car Garage House Design
- 3 Story Home Design
- 5 Bedroom Home Plan
- Beautiful Covered Outdoor Living
- Dramatic vaulted ceilings.
- Dreamy Master Suite
- Five and half Bathroom House Plan
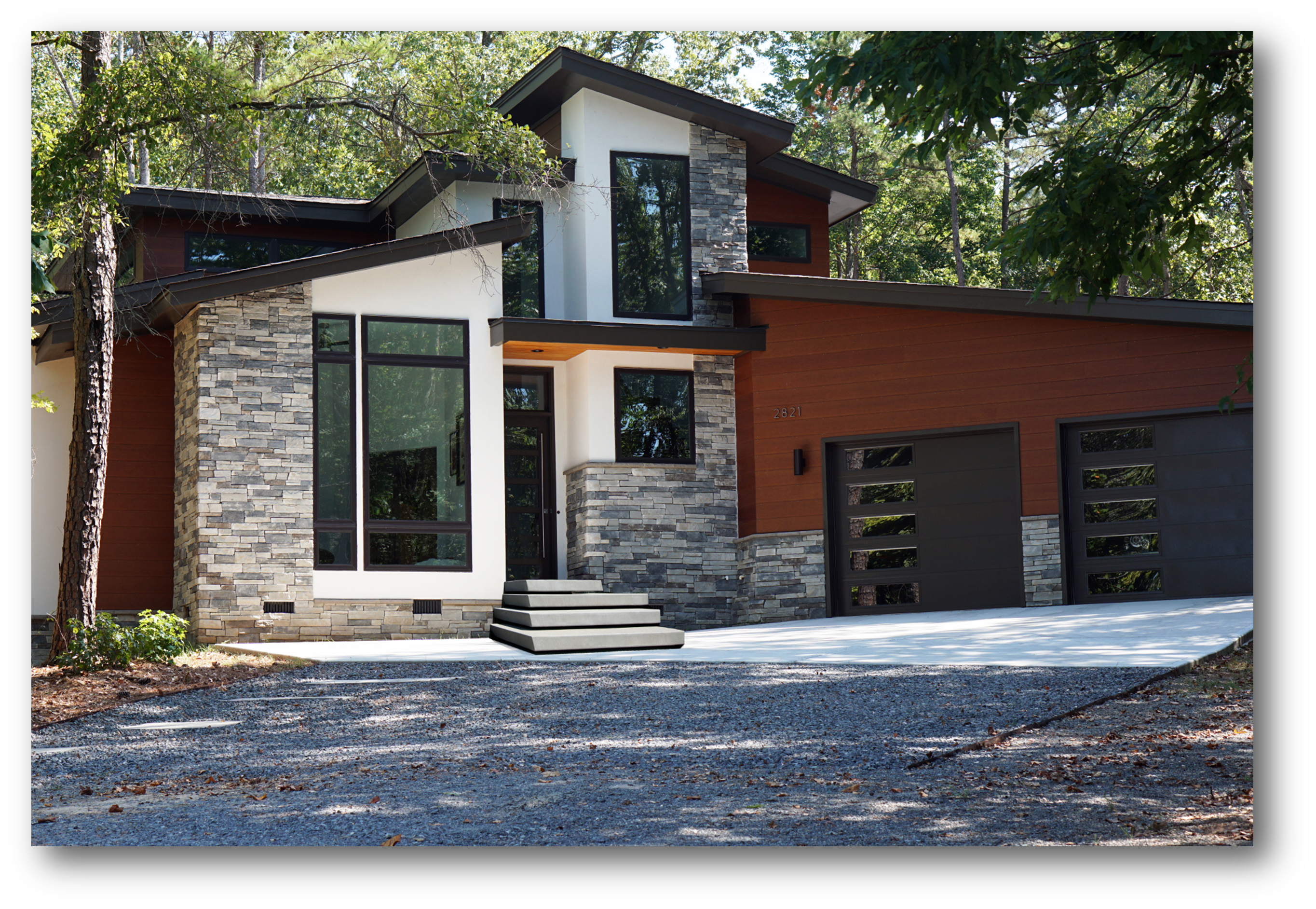


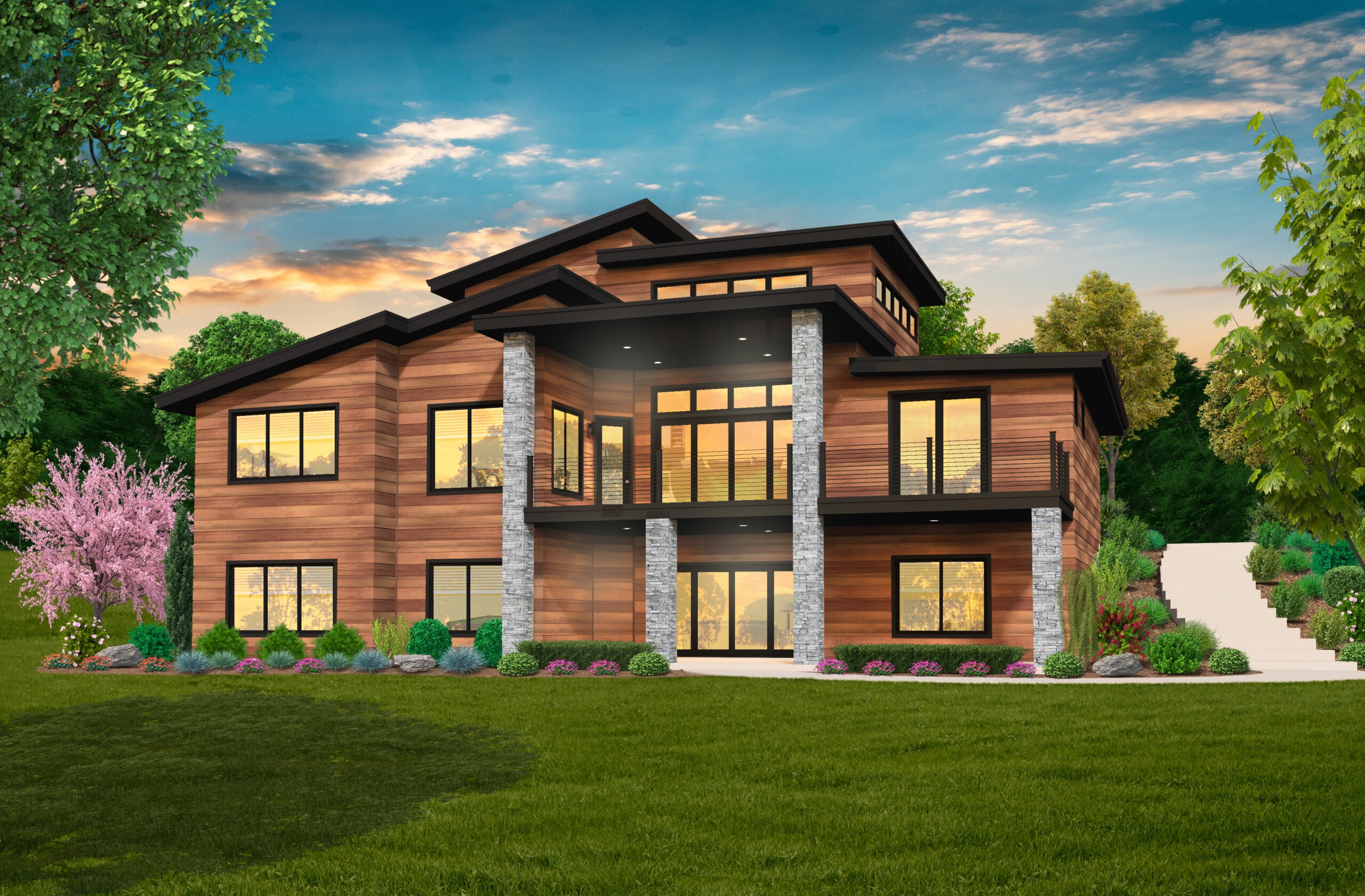


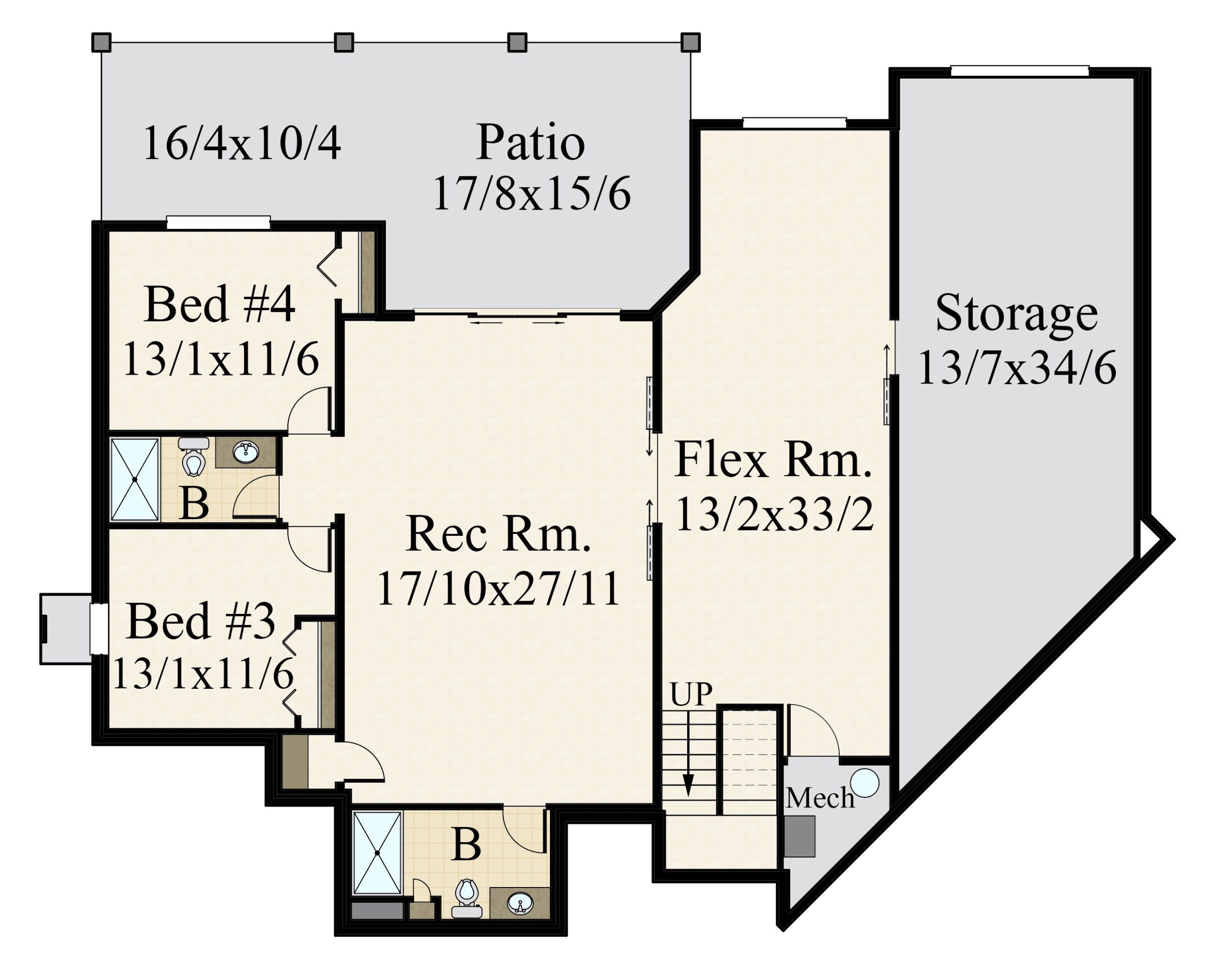


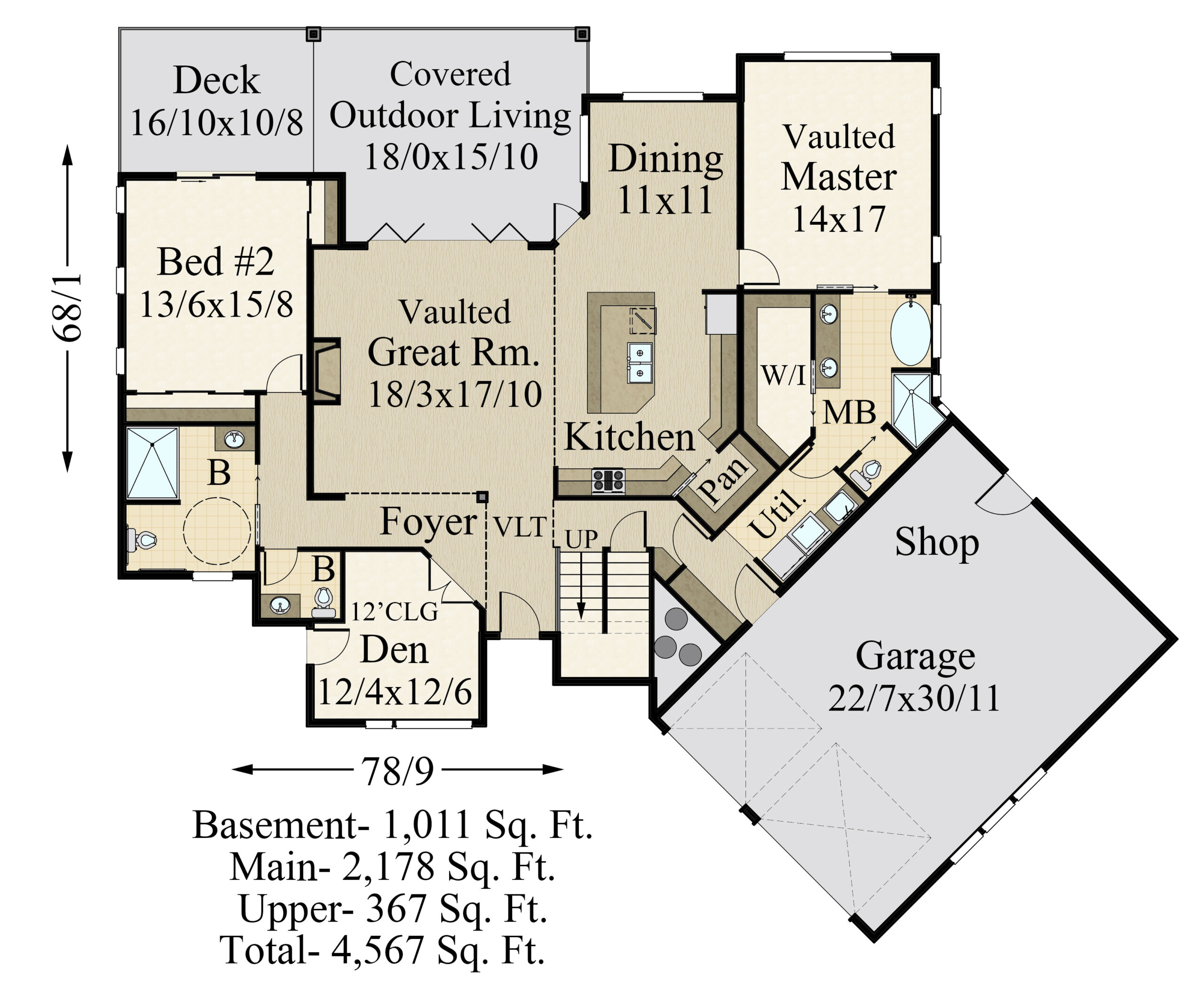


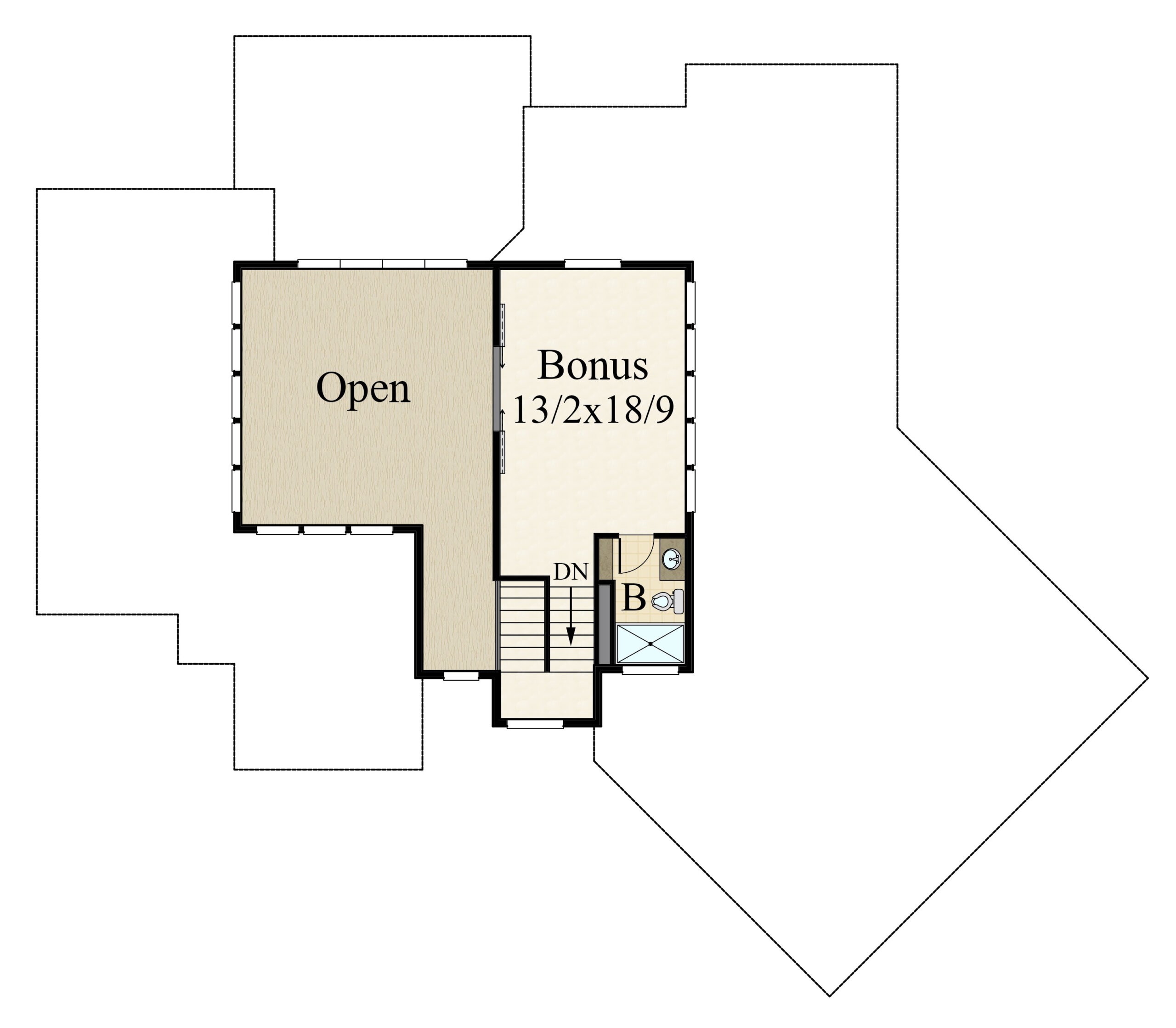



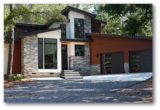
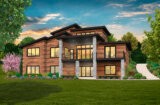
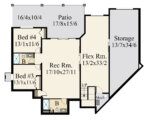
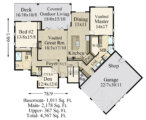
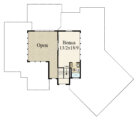

Reviews
There are no reviews yet.