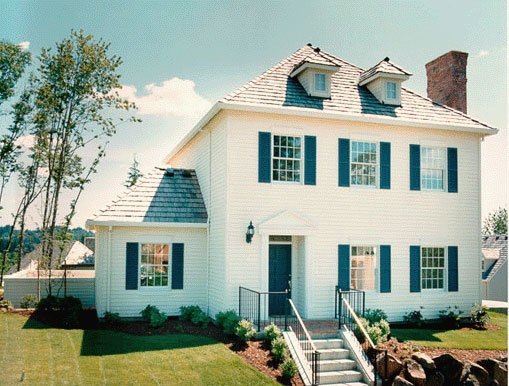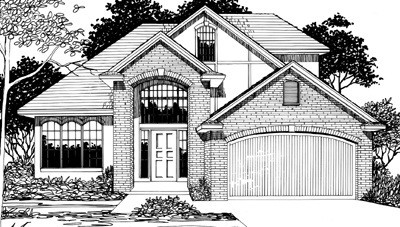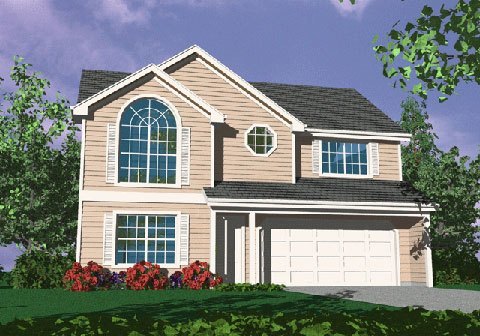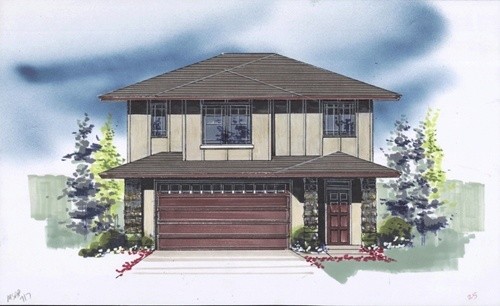 Imagine an Extended Family Home on peaceful corner of a welcoming neighborhood, a vision of harmonious living takes shape – a multi-generational, extended one-story 4-bedroom gabled family home plan , a blueprint for dreams and a celebration of family’s enduring bond. This home design represents the epitome of endless possibilities, designed with the wisdom of the most popular Life Patterns in mind.
Imagine an Extended Family Home on peaceful corner of a welcoming neighborhood, a vision of harmonious living takes shape – a multi-generational, extended one-story 4-bedroom gabled family home plan , a blueprint for dreams and a celebration of family’s enduring bond. This home design represents the epitome of endless possibilities, designed with the wisdom of the most popular Life Patterns in mind.
This architectural marvel was crowned with a classic dormered roofline, elegantly adorned with traditional gable construction, creating a timeless silhouette that beckoned all who passed by. The blueprints for this remarkable dwelling are not just a set of plans; they were a canvas upon which generations could create their own stories.
Stepping into this home, you were welcomed by a tranquil courtyard, bathed in soft sunlight. It was an oasis of serenity, where the family could gather beneath the open sky, sharing stories and creating memories. Outdoor Living front and back is not just a feature; it was a way of life.
Inside, the expansive interior was graced with vaulted beamed ceilings that exude an air of grandeur and spaciousness. The heart of the home is the family kitchen, a place where the magic of culinary traditions come to life. Here, recipes are shared, laughter echoed, and bonds deepened as the family prepares and enjoys meals together.
The walls are adorned with built-in niches, each one serving as a time capsule for precious heirlooms and photographs. These alcoves whispered tales of love, resilience, and accomplishment, bridging the past with the present.
This Extended Family Home, designed with the most popular Life Patterns in mind, boasts complete guest quarters, ensuring that friends and extended family can be welcomed with open arms. It is a place where hospitality thrives, creating a haven of togetherness and warmth.
A greenhouse, a space bathed in sunlight, is a place to nurture nature, where vibrant flowers and lush plants thrive. The connection with the natural world is alive and well, reminds all who live here of the wonders of growth and renewal.
A workshop, complete with space for tools and workbench, serves as the incubator for creativity and innovation. Here, dreams can take shape and skills can pass from one generation to the next, ensuring the family’s expertise and skills endure.
Storage spaces, thoughtfully integrated throughout the home, safeguard treasured artifacts, from childhood mementos to significant milestones. These hold the tangible evidence of a family’s history, a constant reminder of the legacy to be carried forward.
The true gem of this home is the built-in seating, cozy window seats lining the living room walls. Here, stories can be shared, secrets revealed, and laughter flows as generations gather and share the wisdom of their experiences.
This home that thrives on adaptability, always evolving to meet the changing needs of the family. With each expansion, renovation, and transformation, it adapts to hold the dreams and aspirations of its beloved inhabitants.
Privacy and flexibility are paramount, ensuring that each generation can enjoy their space while coming together in harmony. The outdoor living spaces provided tranquil retreats, and the courtyard creates a private sanctuary.
The blueprint for this Extended Family Home plan is a masterpiece of endless possibilities. It embodies the strength of tradition and the boundless potential of a place filled with love, history, and a future waiting to be written. This is not just a home; it is a sanctuary of dreams and the embodiment of a multi-generational one-story 4-bedroom gabled family home plan.
Our team has very much enjoyed the research and development process with this very special Mark Stewart House Plan.

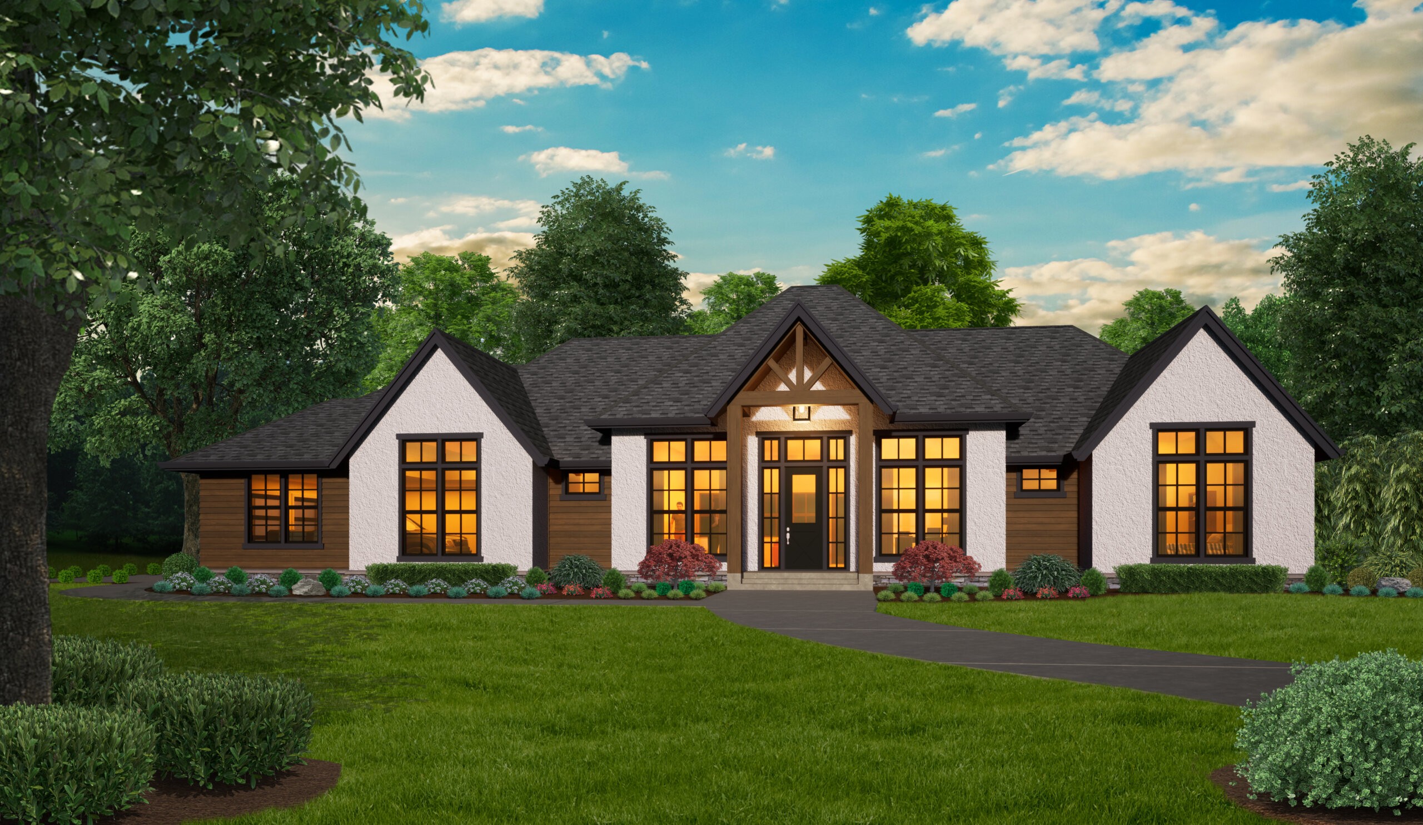
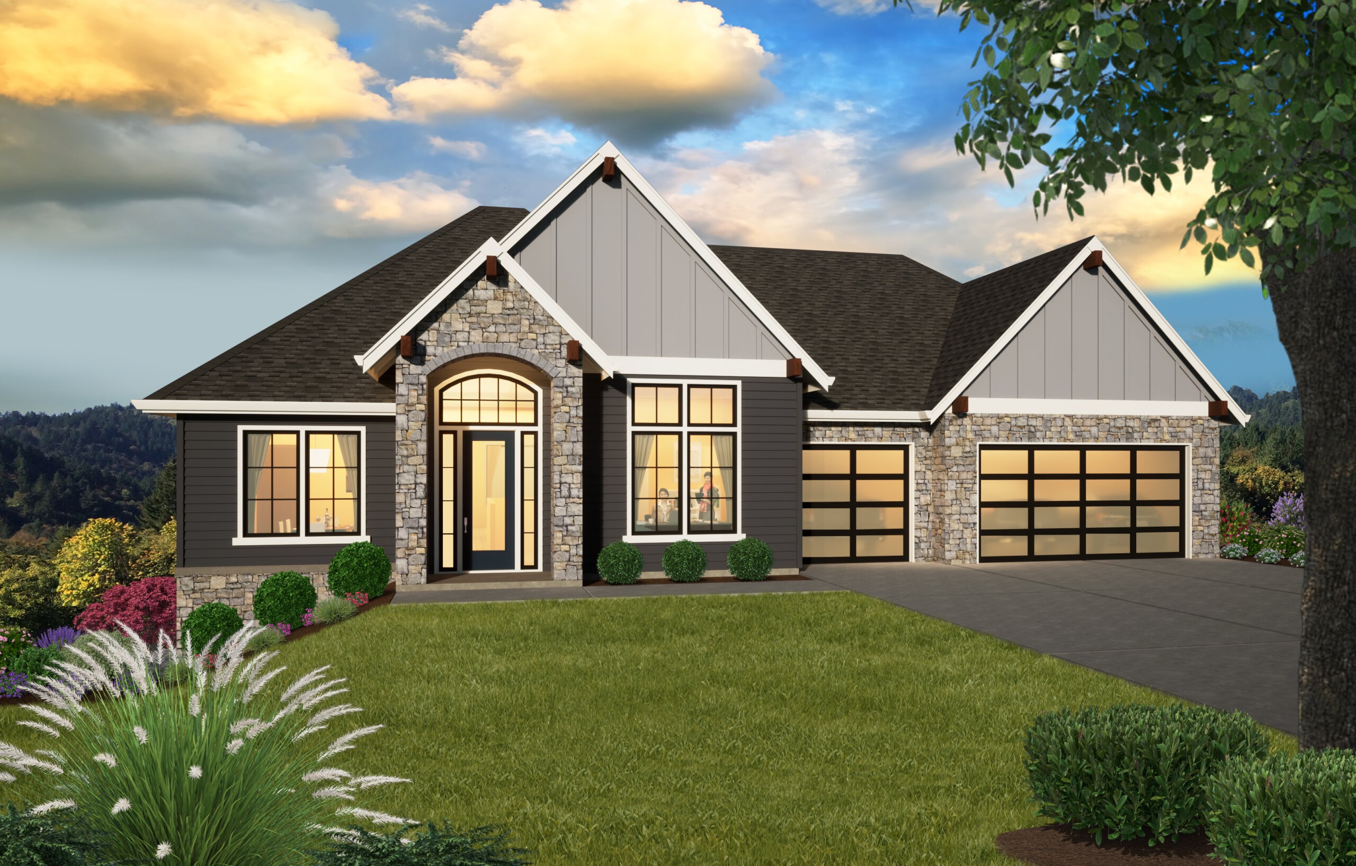
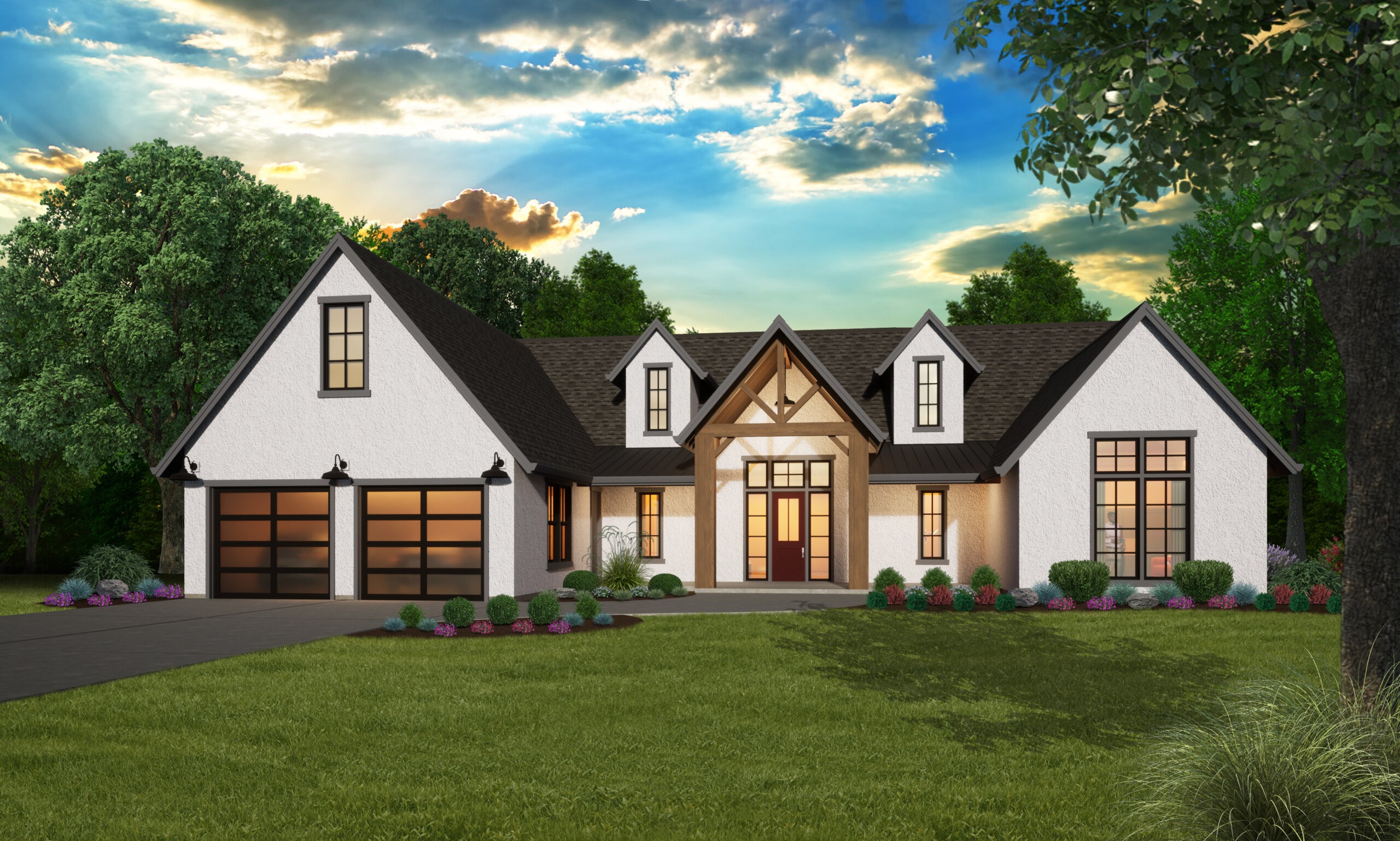
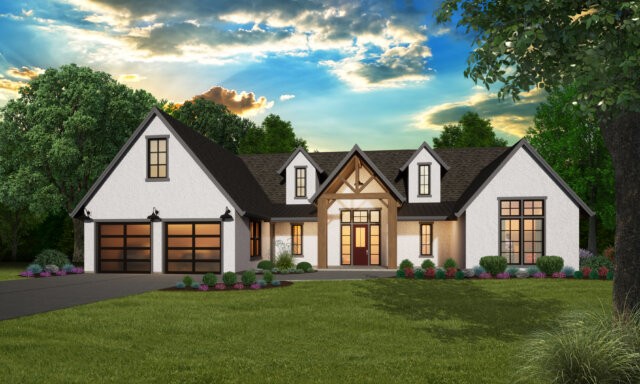 Imagine an Extended
Imagine an Extended 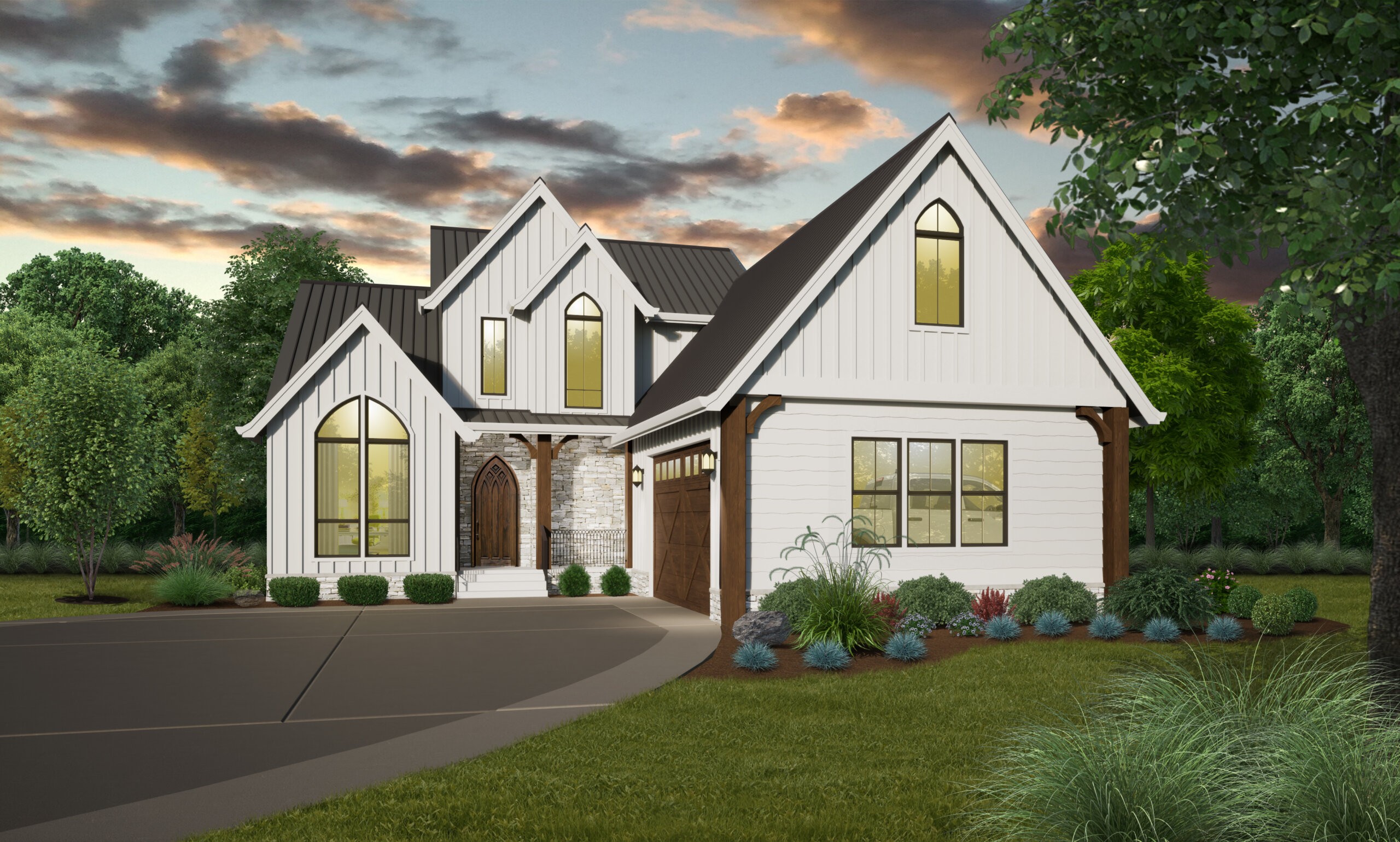
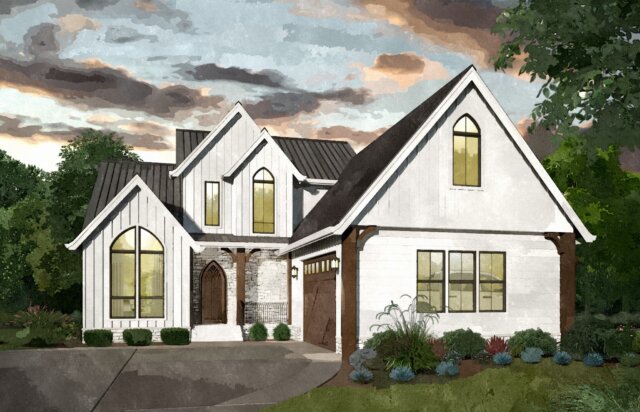 Close your eyes and picture an old cathedral, and then picture creaking open the big front door and walking inside to find… your living room! Taking design cues from the storied styles of years gone by, we wanted to create an American gothic house plan with an air of elegance and mystique while preserving a comfortable, family style interior.
Close your eyes and picture an old cathedral, and then picture creaking open the big front door and walking inside to find… your living room! Taking design cues from the storied styles of years gone by, we wanted to create an American gothic house plan with an air of elegance and mystique while preserving a comfortable, family style interior.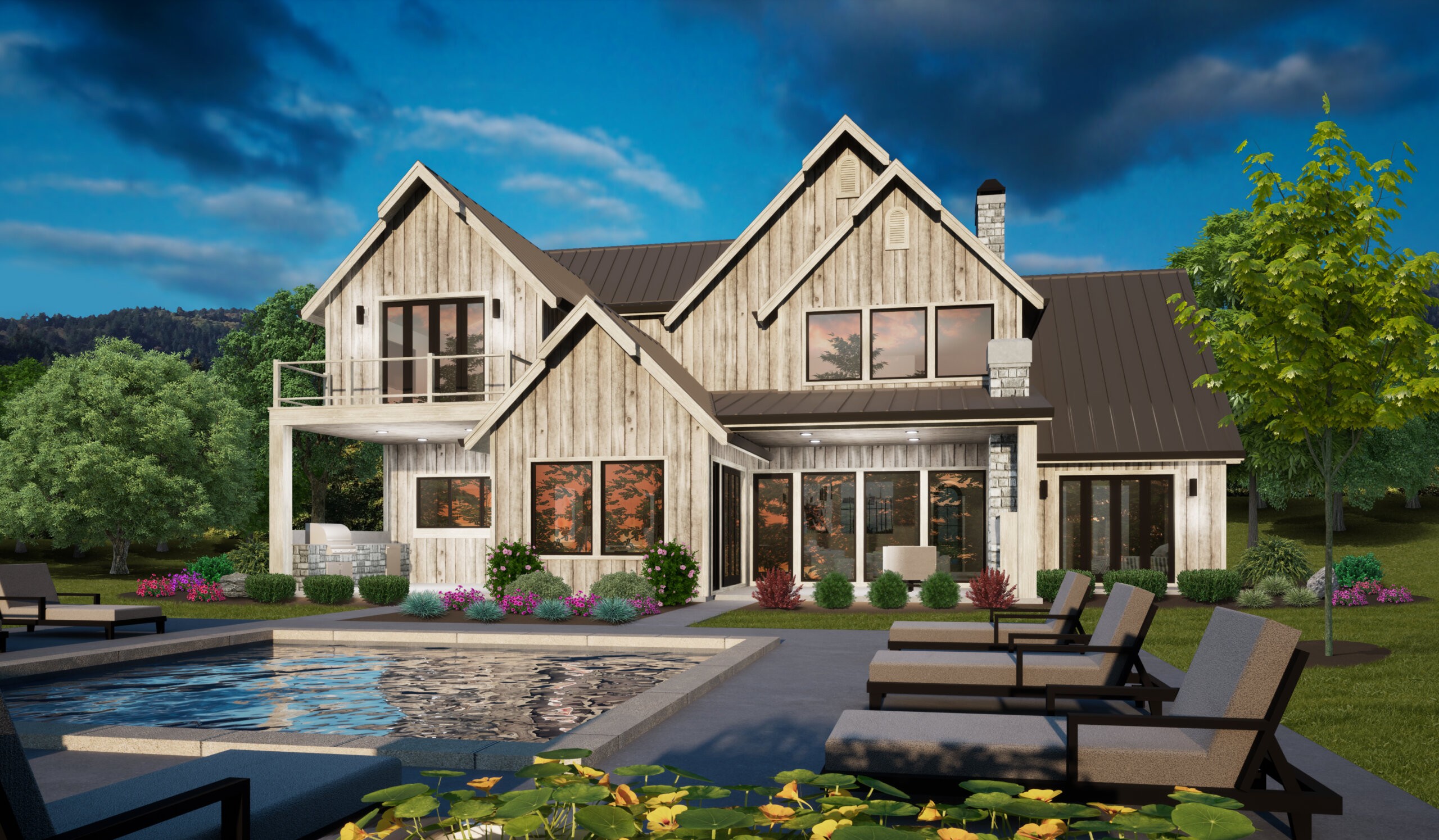
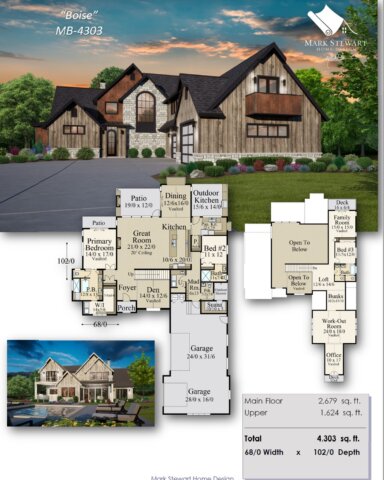 Feast your eyes on the careful planning that has gone into this Large Family Style European Eclectic House Plan. From top to bottom, and front to back nothing has been overlooked in the family friendly floor plan. A very large Garage/Shop space is placed at a right angle to the home, reflecting a courtyard feeling while keeping the footprint of the house plan at less then 70 feet. There is a two story Foyer which greets you upon arrival to the front door. To the right is an open vaulted Den/Flex/Music room which would also make an amazing Parlor or Library space. Open stairs lead to the upper floor. Beyond that is the two story Great Room, full of volume and light with two stories of windows at the back wall. A spacious covered outdoor space awaits as you exit the rear of the home from the Great room door, or Dining Room Slider.
Feast your eyes on the careful planning that has gone into this Large Family Style European Eclectic House Plan. From top to bottom, and front to back nothing has been overlooked in the family friendly floor plan. A very large Garage/Shop space is placed at a right angle to the home, reflecting a courtyard feeling while keeping the footprint of the house plan at less then 70 feet. There is a two story Foyer which greets you upon arrival to the front door. To the right is an open vaulted Den/Flex/Music room which would also make an amazing Parlor or Library space. Open stairs lead to the upper floor. Beyond that is the two story Great Room, full of volume and light with two stories of windows at the back wall. A spacious covered outdoor space awaits as you exit the rear of the home from the Great room door, or Dining Room Slider.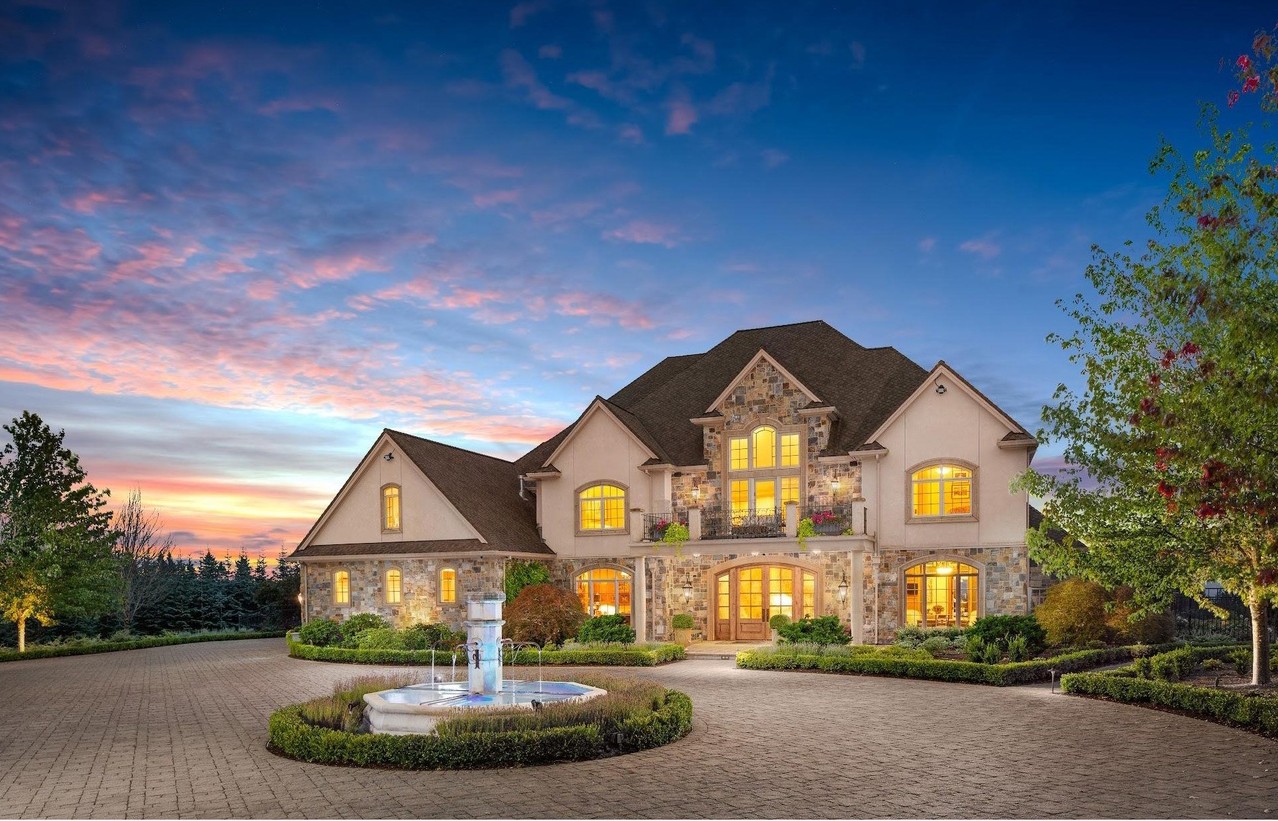

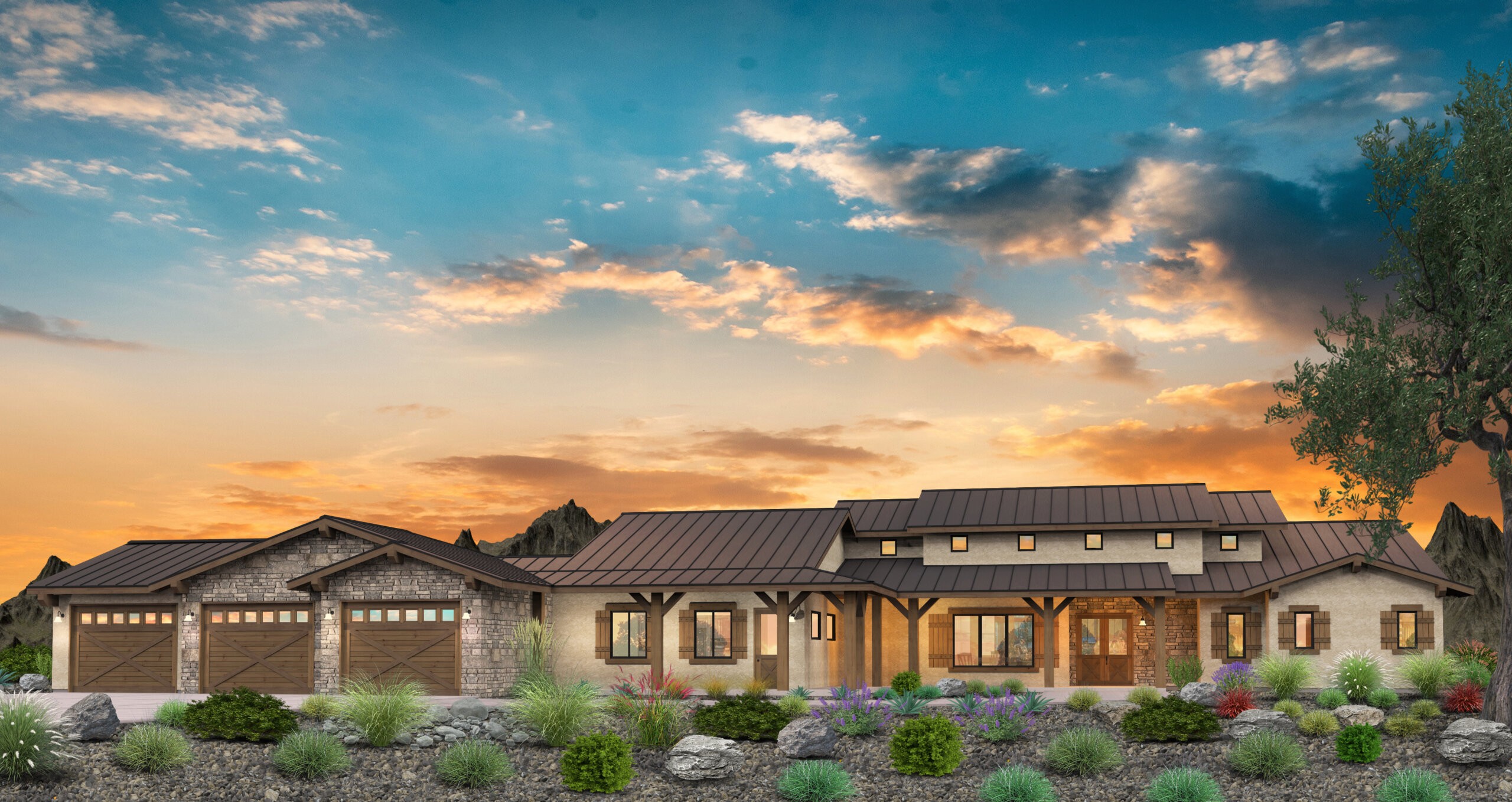
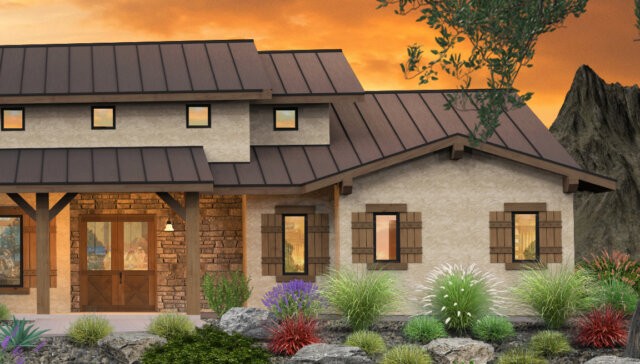 This
This 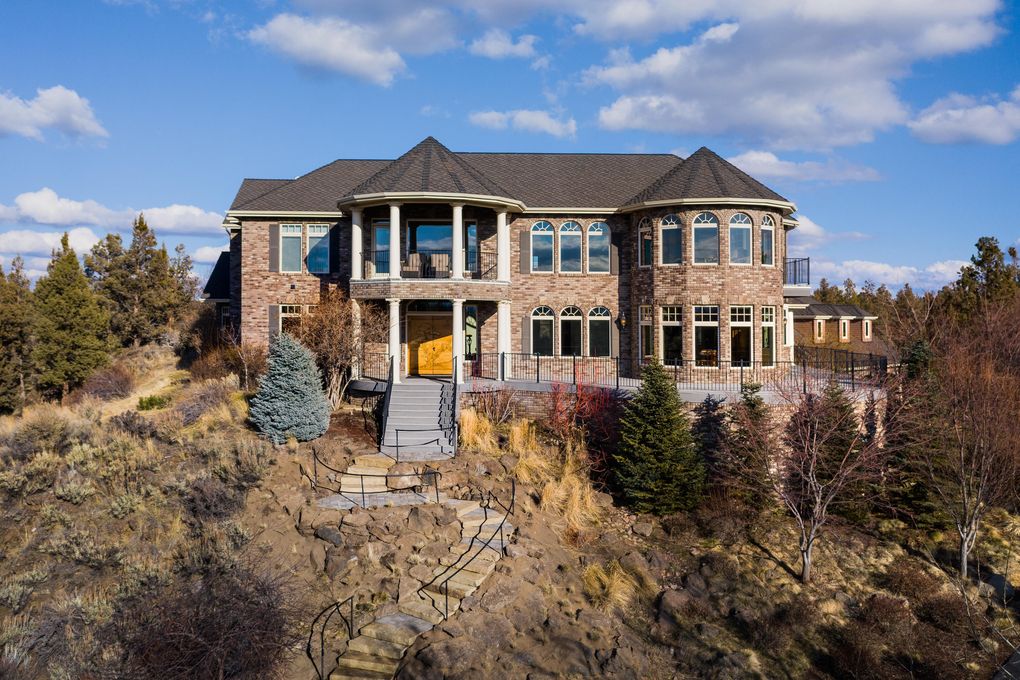
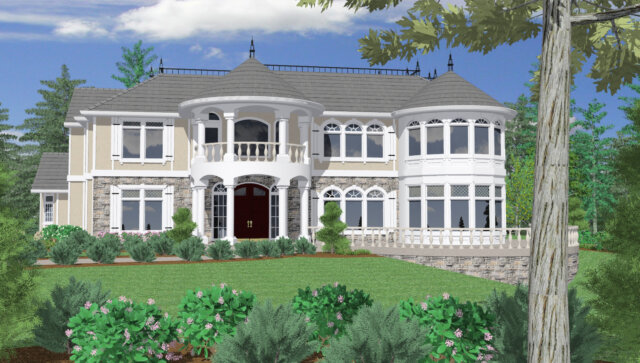 This is truly a one of a kind, estate-sized, French country house plan. We pulled out all the stops in designing this home, and we’ll try to touch on just a few of our favorite features in our tour.
This is truly a one of a kind, estate-sized, French country house plan. We pulled out all the stops in designing this home, and we’ll try to touch on just a few of our favorite features in our tour.
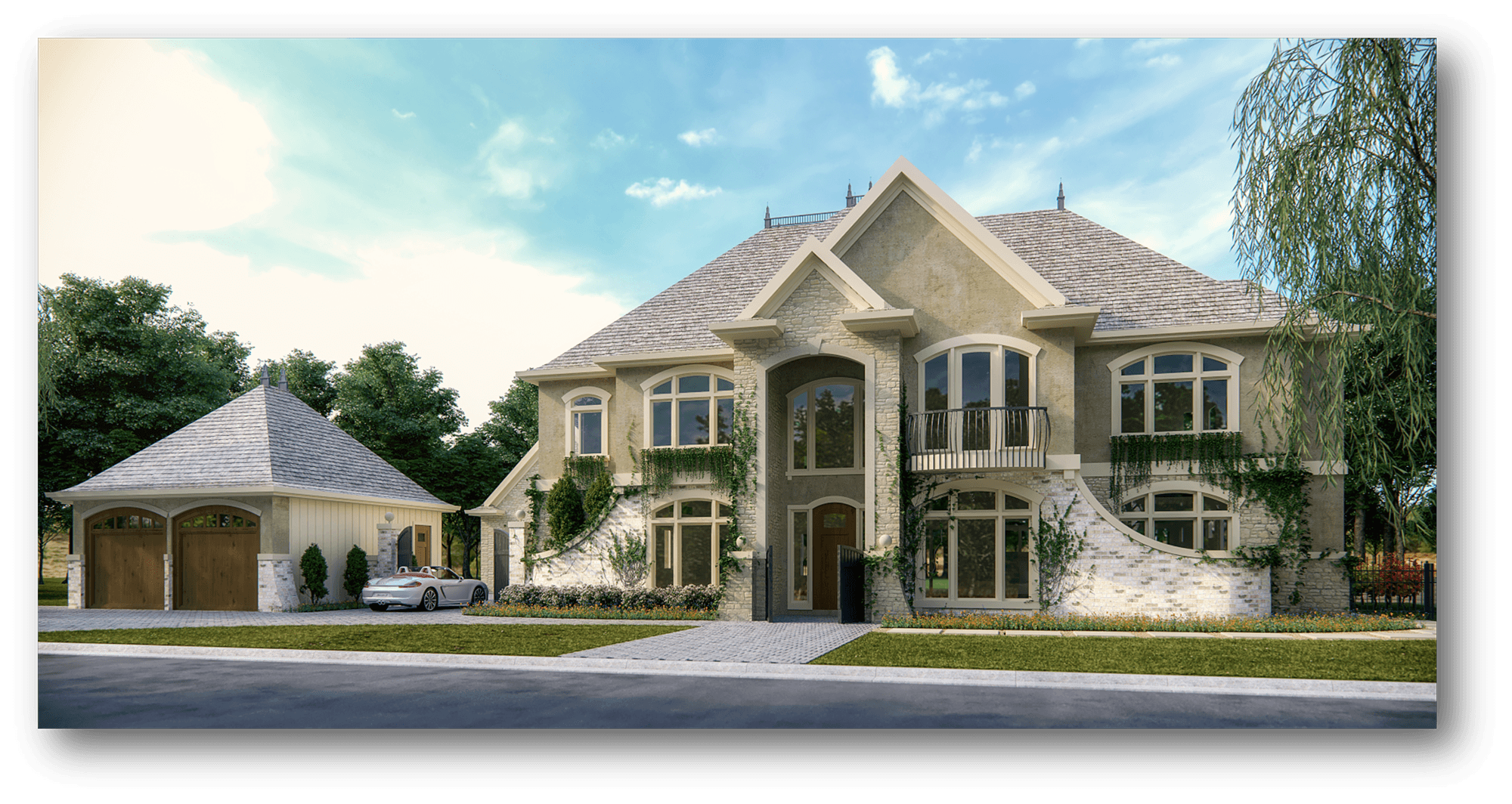
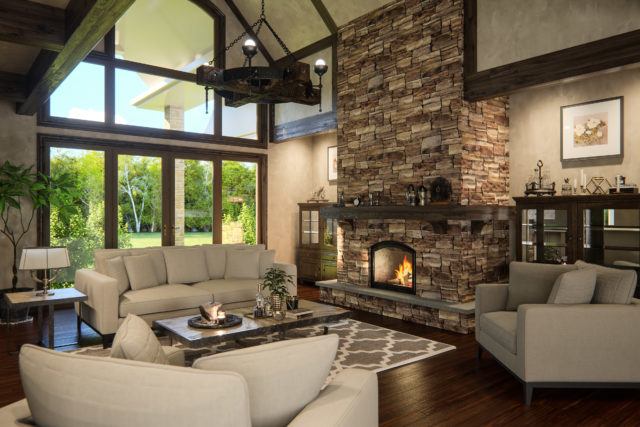 A Stunning Custom French Country House Plan with All Kinds of Surprises
A Stunning Custom French Country House Plan with All Kinds of Surprises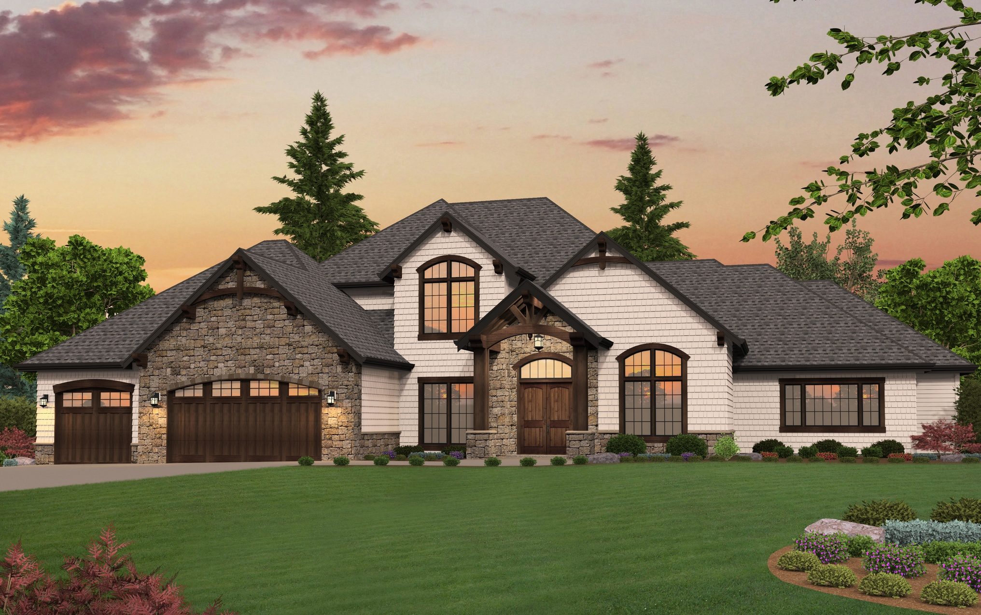
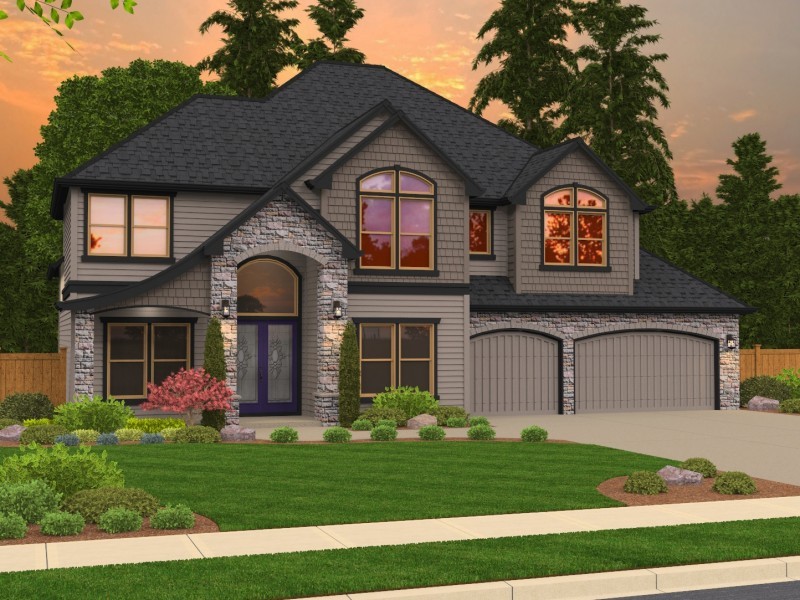
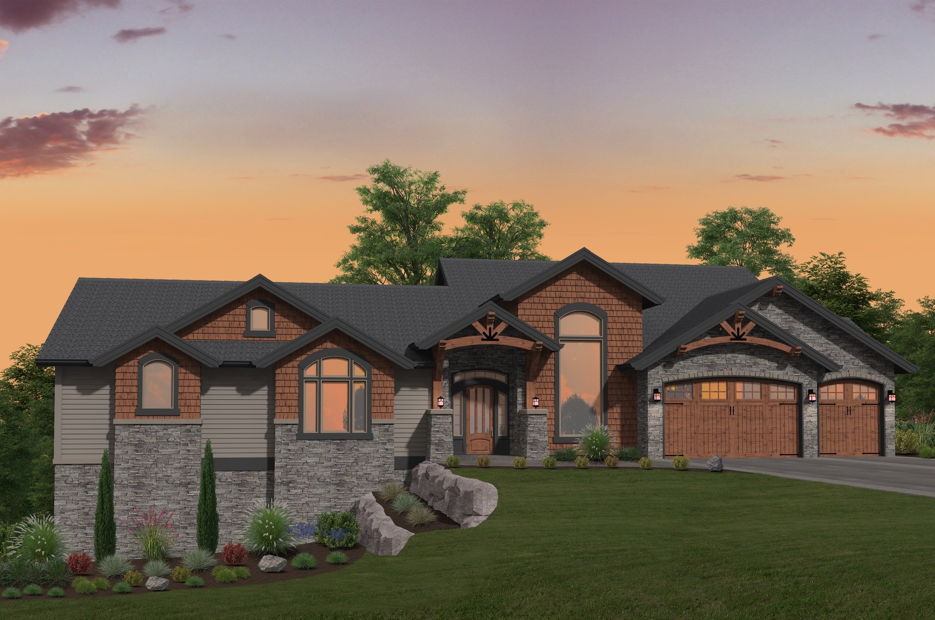

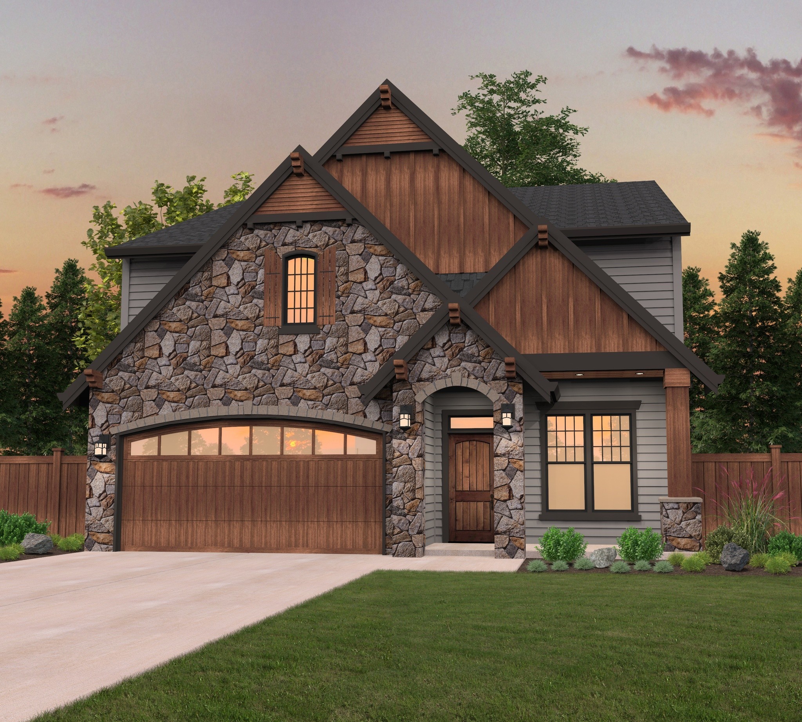
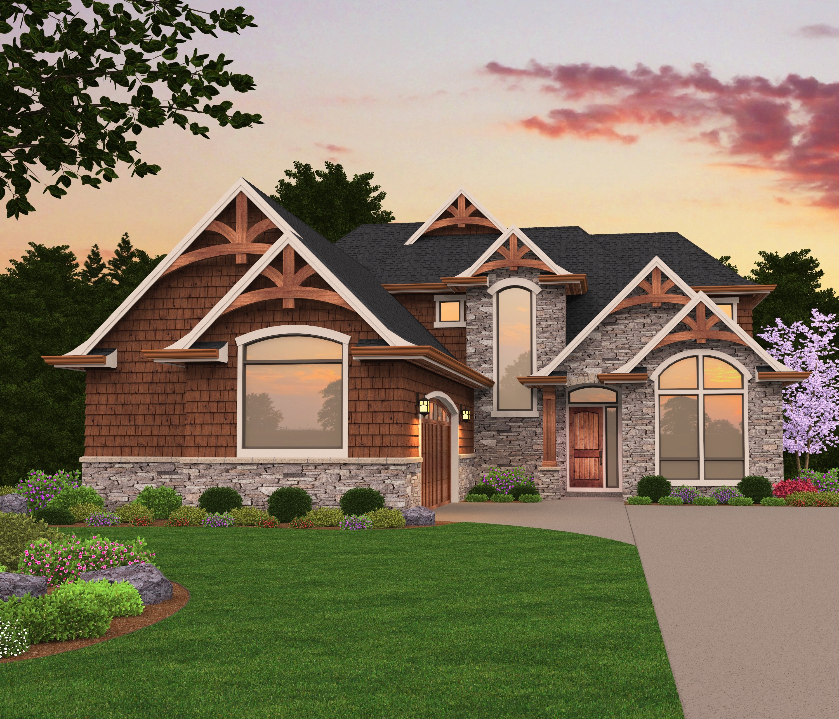
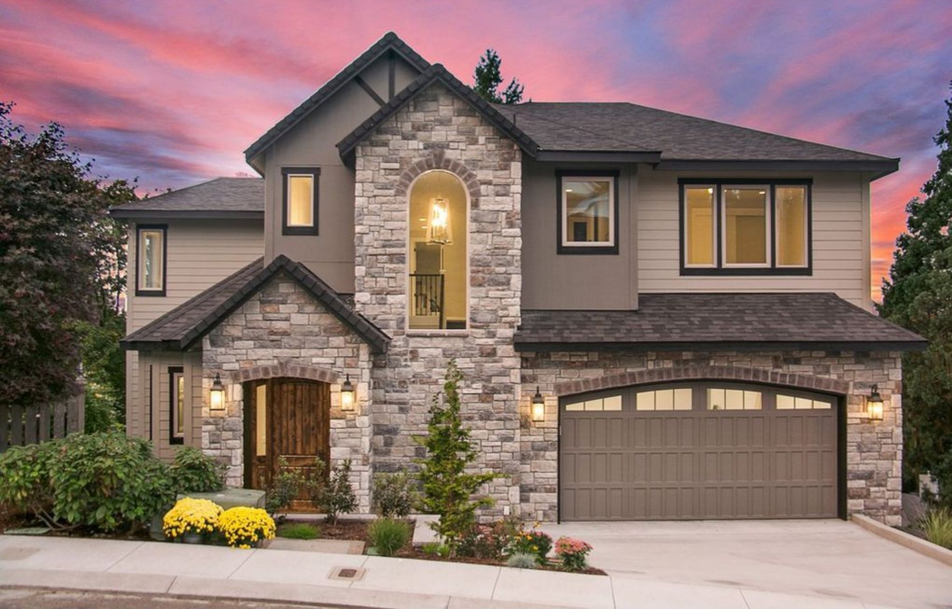
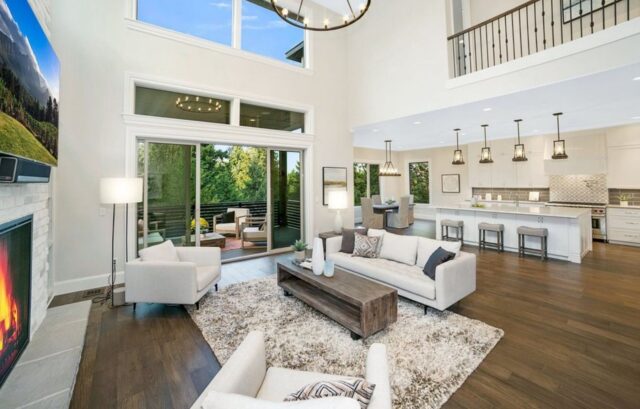 Stunning three-story
Stunning three-story 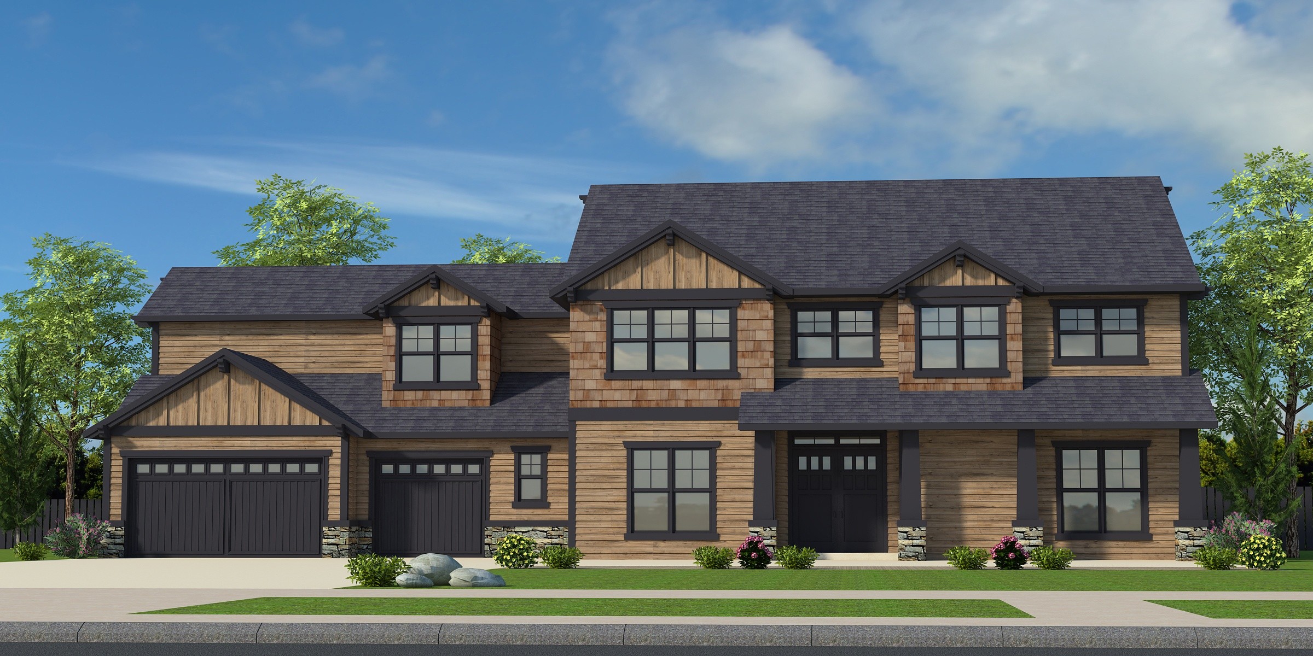
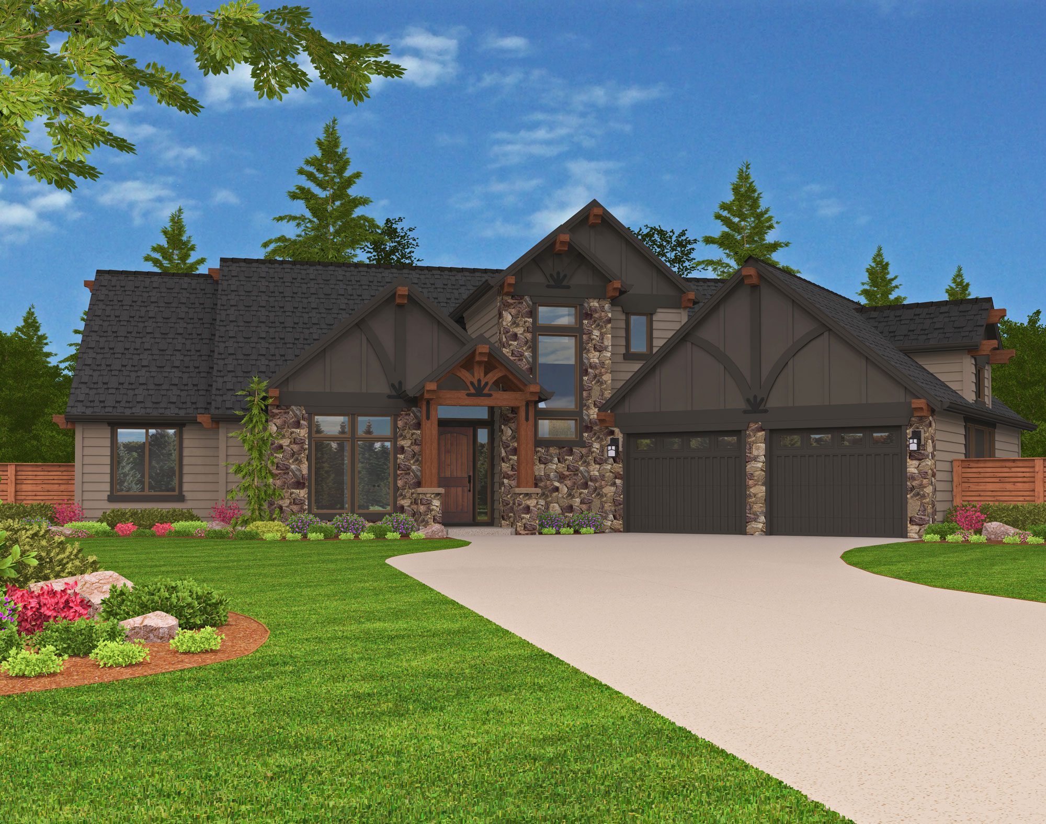

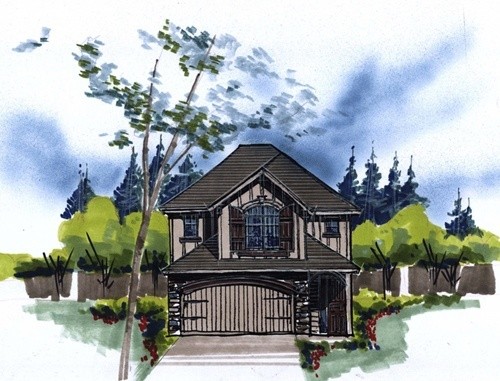
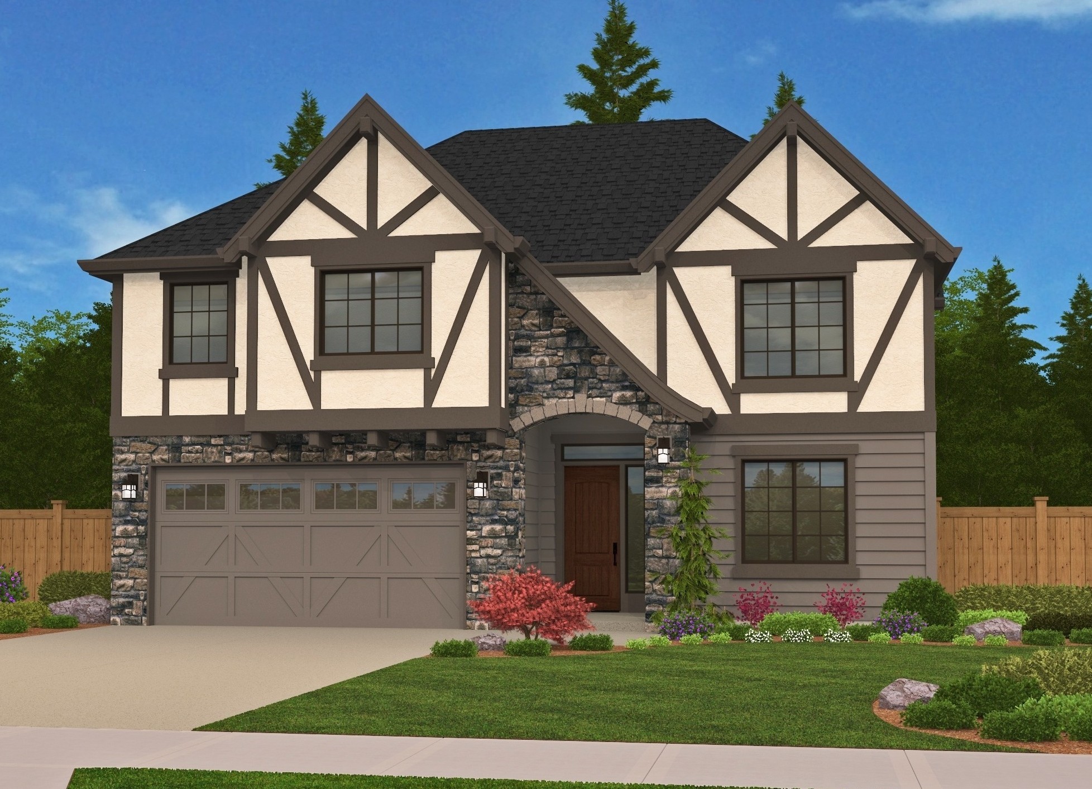
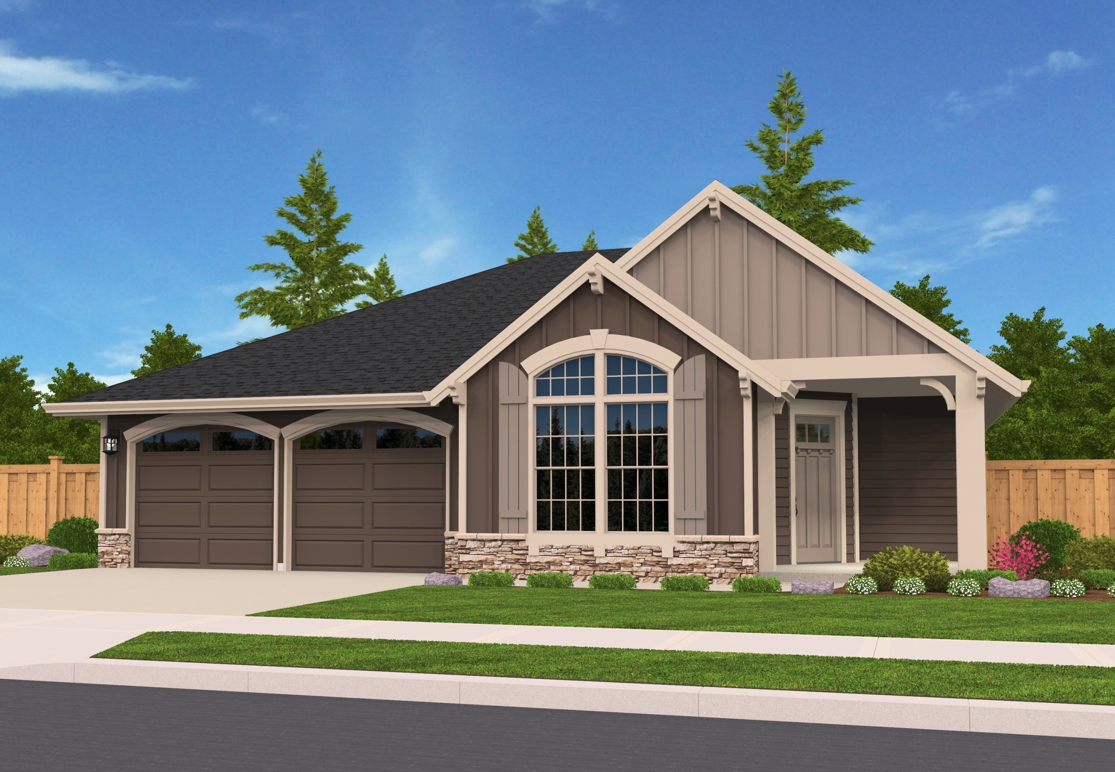

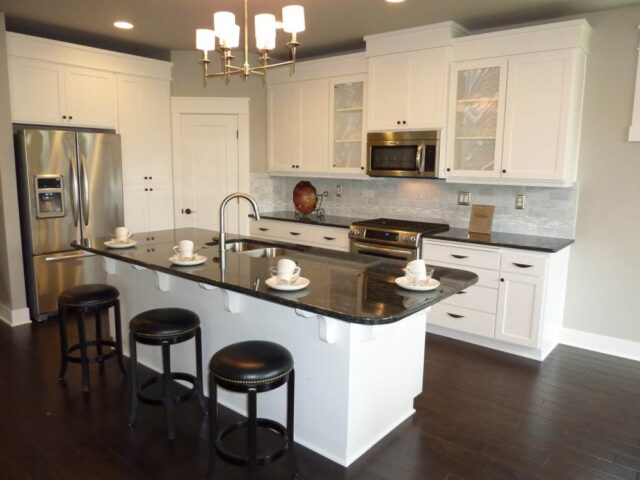 A very practical and beautiful 36 foot wide narrow
A very practical and beautiful 36 foot wide narrow 


 The Montana is a stunning small house plan that will steal your heart; It is strong, cozy and warm from the outside in. With beautiful Bend home styling and European flair, this cottage is richly layered in function and meaning. The modern floor plan is a wonder of multiple use spaces. The great room features a built in desk area, and the kitchen has two eat-in options with the free standing island and built in nook. This modern small house plan has an upper floor loft, accessed by a ladder from the bedroom side up.
The Montana is a stunning small house plan that will steal your heart; It is strong, cozy and warm from the outside in. With beautiful Bend home styling and European flair, this cottage is richly layered in function and meaning. The modern floor plan is a wonder of multiple use spaces. The great room features a built in desk area, and the kitchen has two eat-in options with the free standing island and built in nook. This modern small house plan has an upper floor loft, accessed by a ladder from the bedroom side up.



















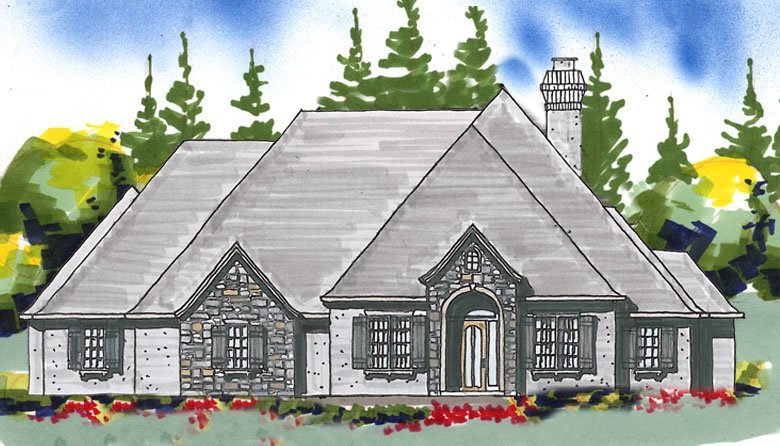

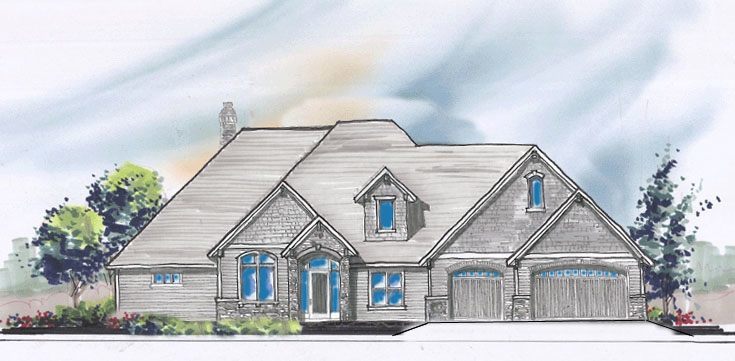









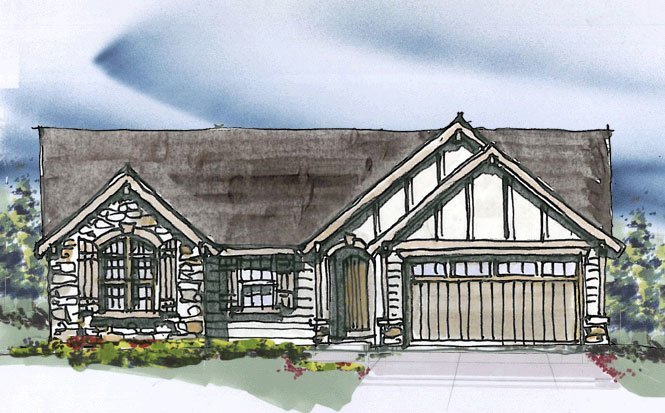
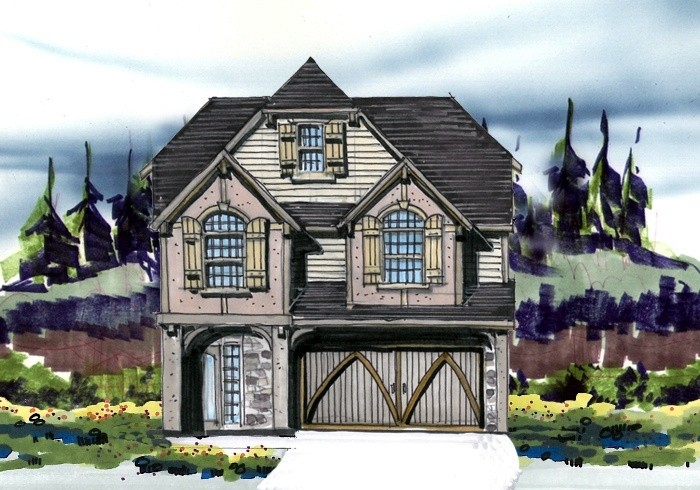







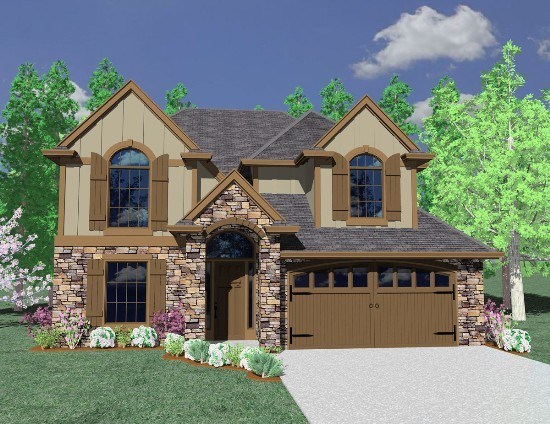



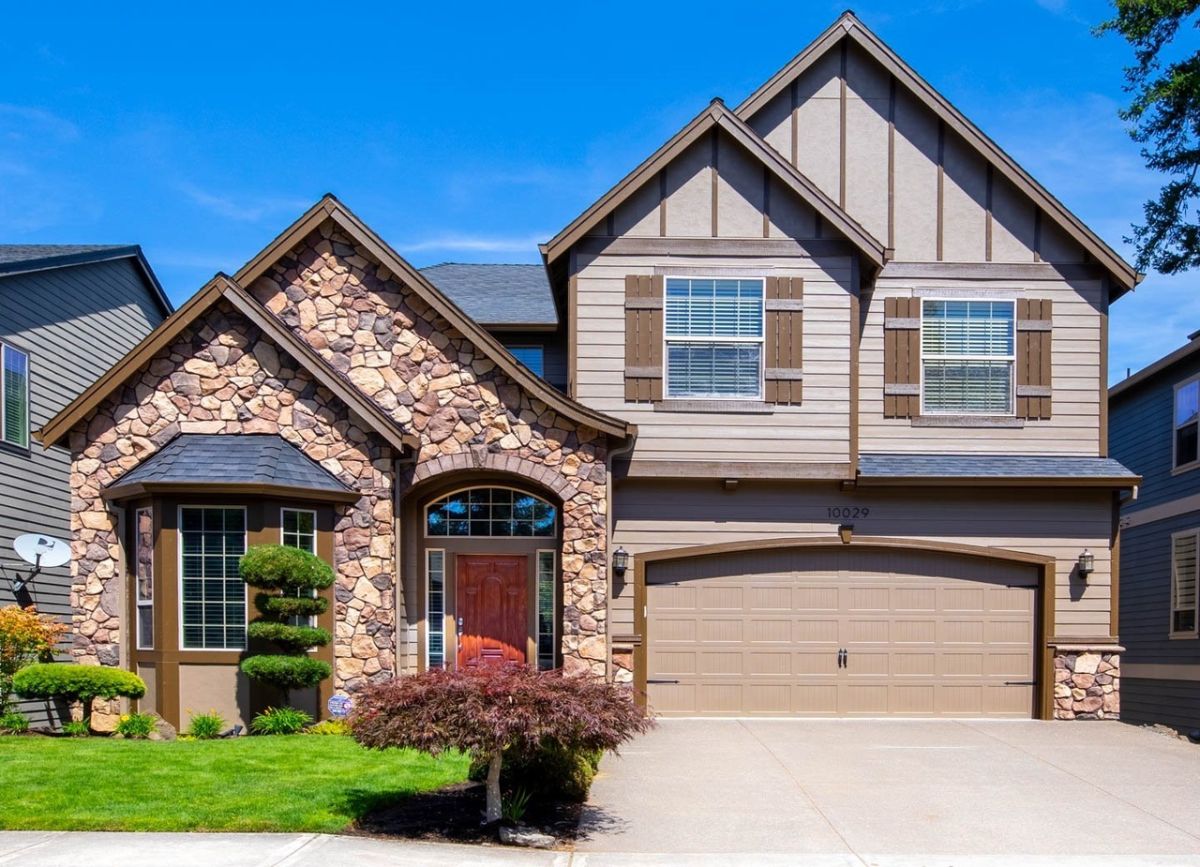





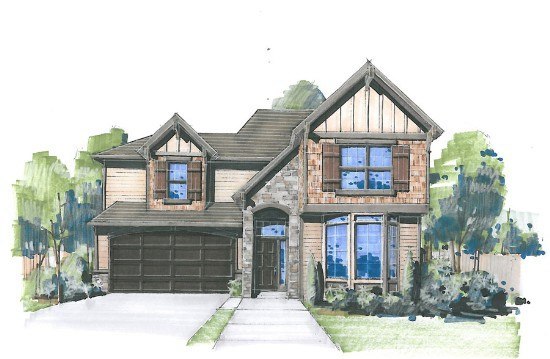



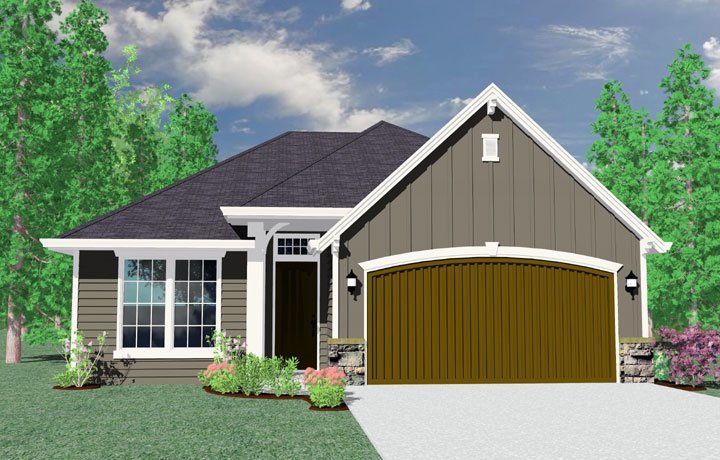
















































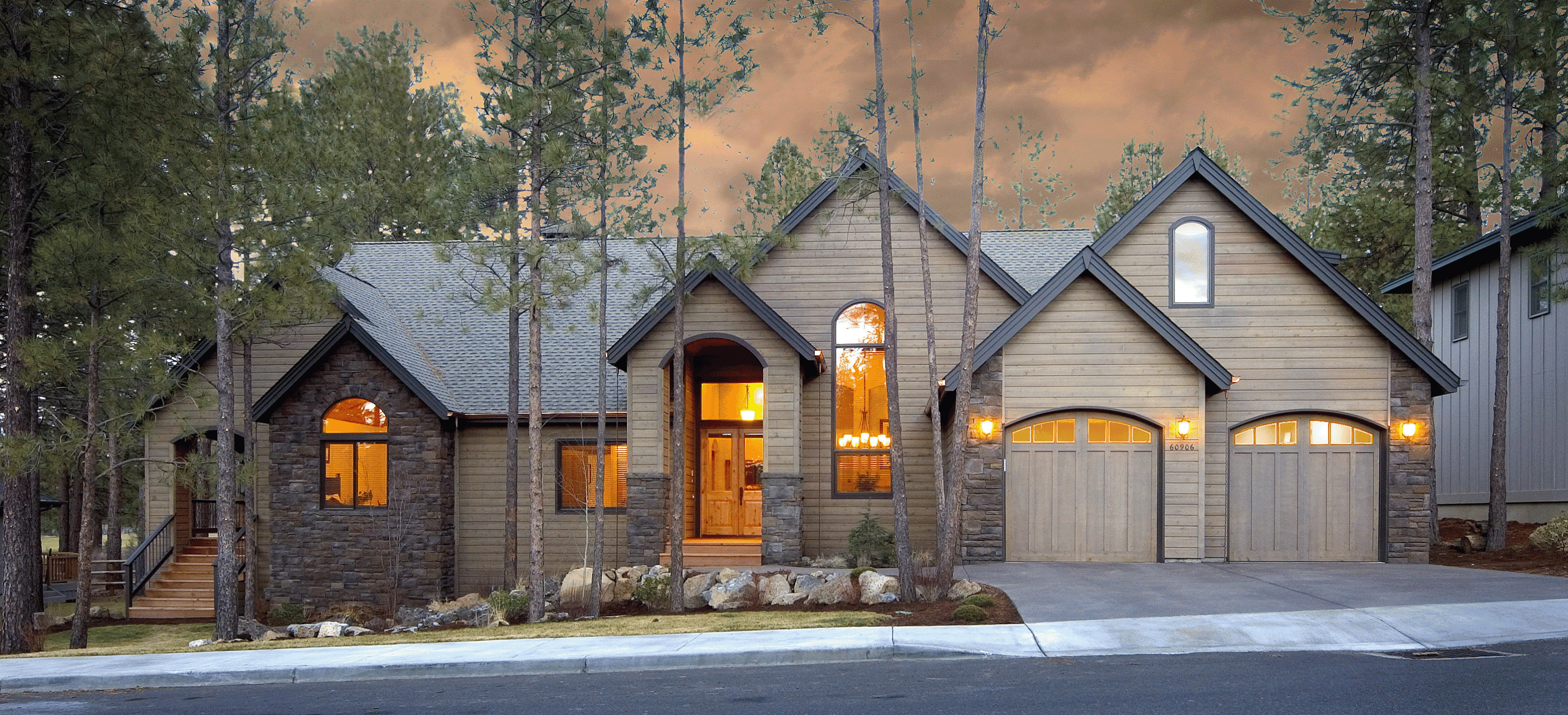



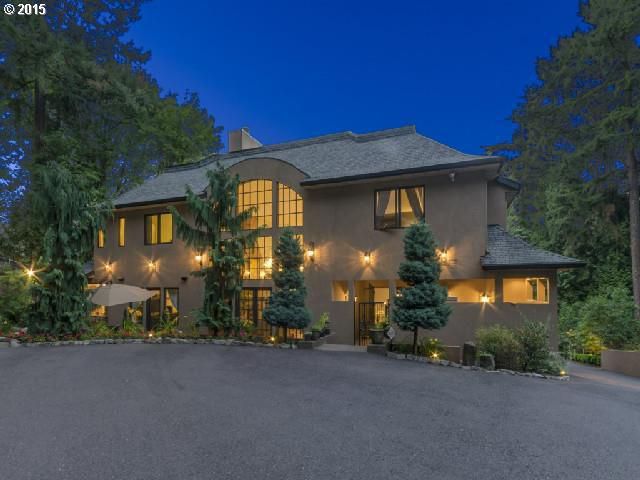
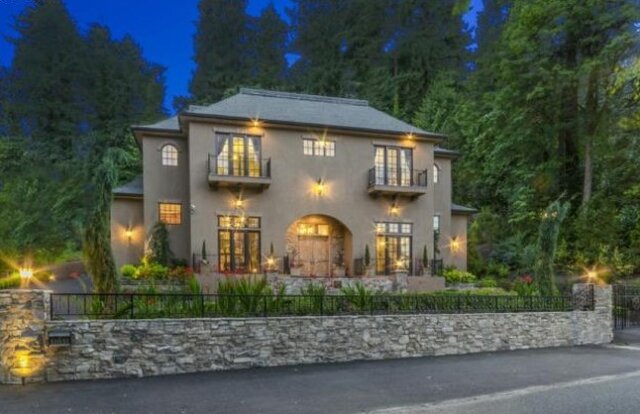 Simply put this is a magnificent mansion with all the depth of character and roomy charm of the finest residences in the world. Nothing has been spared in this feast of graciousness and class. The barrel vaulted 2 story great room is at the heart of this home with a simply enormous yet intimate kitchen near the formal dining room and 14 foot ceilinged library. Completing the main floor is a luxurious master suite complete with his and her wardrobes. The upper floor features 3 large bedroom suites and a flexible bonus/media/game room. Each bedroom suite comes complete with private bath and walk-in wardrobe. The fun continues out to the detached four car garage with a full sized “man cave” type studio upstairs. Even the most discriminating buyer will appreciate this magnificent house plan.
Simply put this is a magnificent mansion with all the depth of character and roomy charm of the finest residences in the world. Nothing has been spared in this feast of graciousness and class. The barrel vaulted 2 story great room is at the heart of this home with a simply enormous yet intimate kitchen near the formal dining room and 14 foot ceilinged library. Completing the main floor is a luxurious master suite complete with his and her wardrobes. The upper floor features 3 large bedroom suites and a flexible bonus/media/game room. Each bedroom suite comes complete with private bath and walk-in wardrobe. The fun continues out to the detached four car garage with a full sized “man cave” type studio upstairs. Even the most discriminating buyer will appreciate this magnificent house plan.







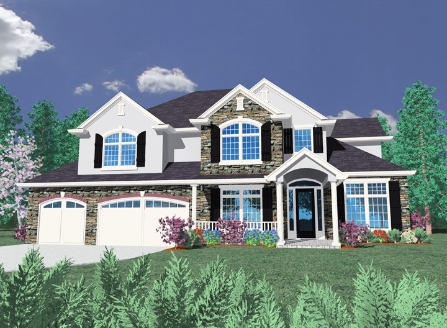

















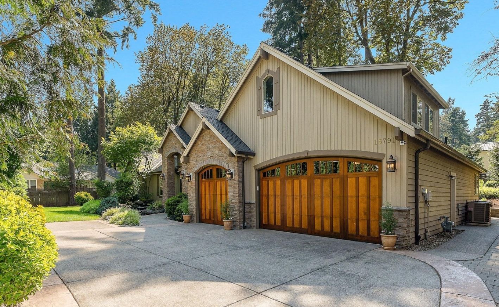














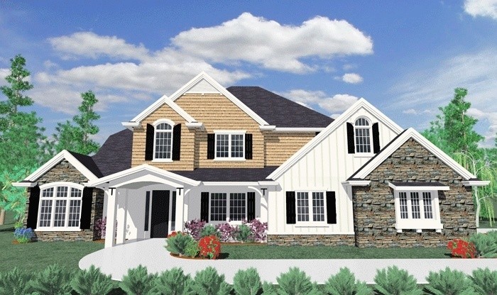
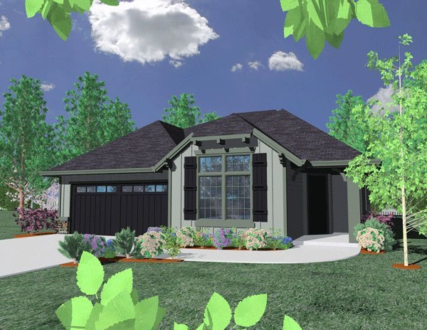
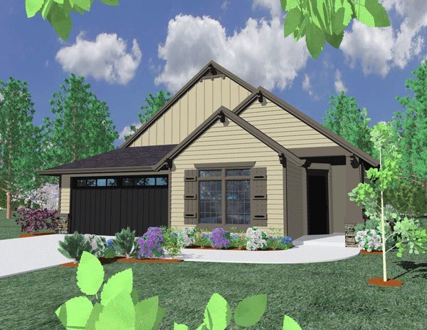
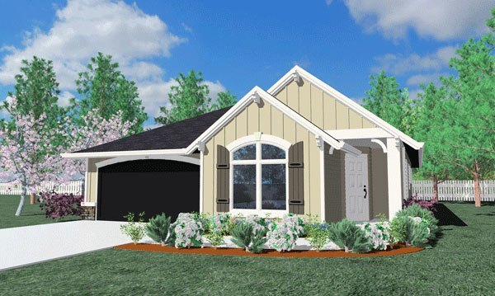


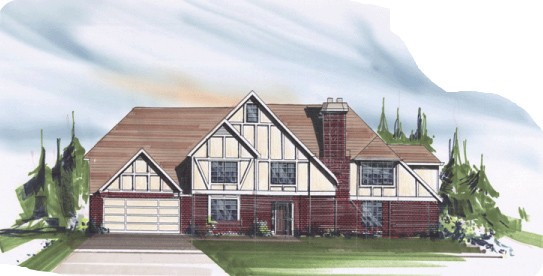

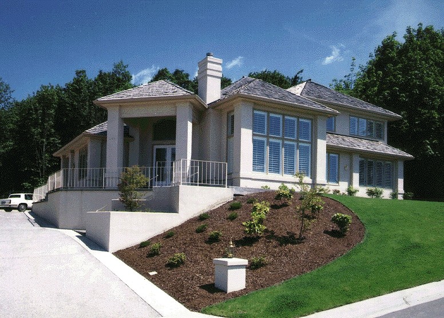
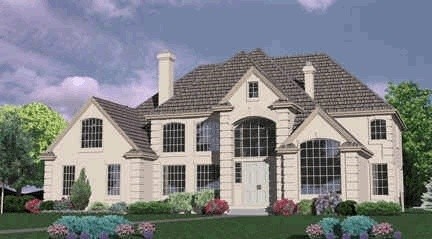


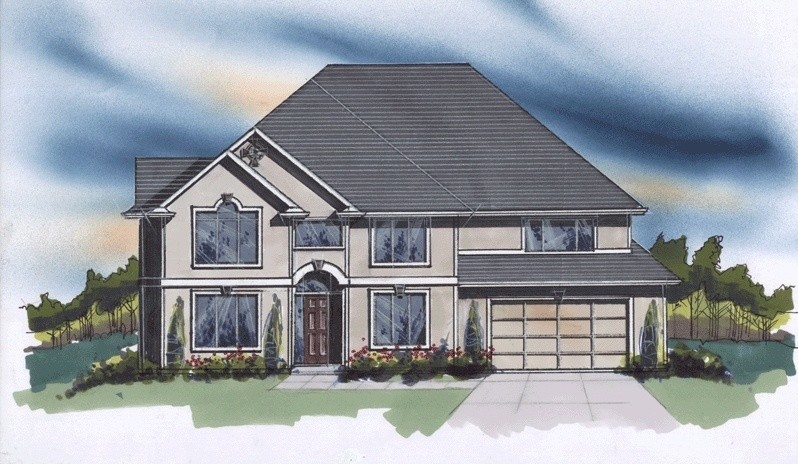
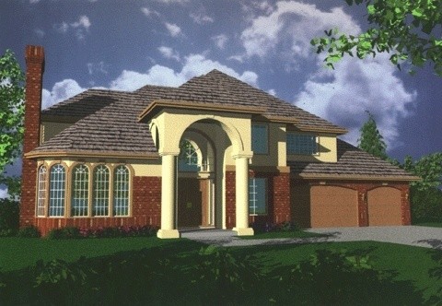
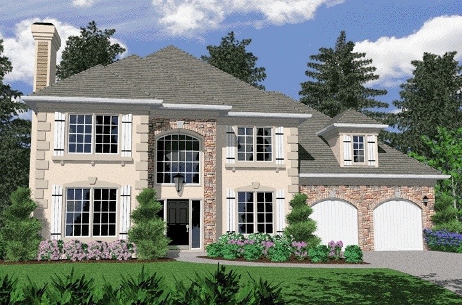



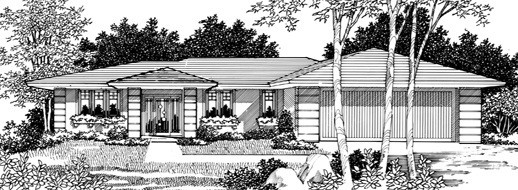



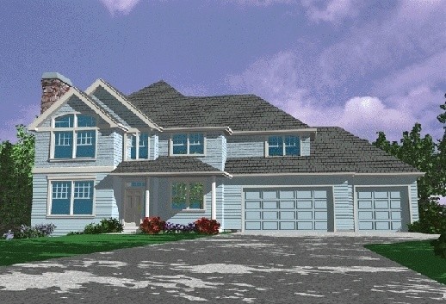
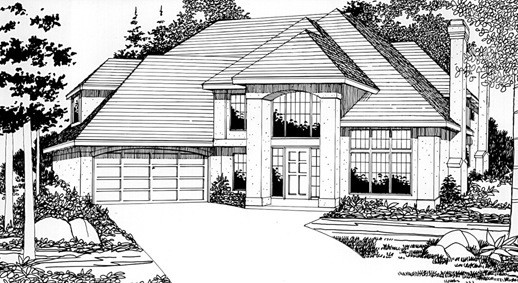
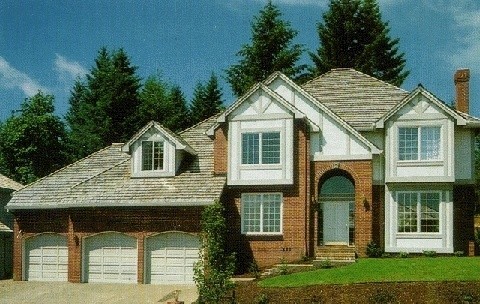
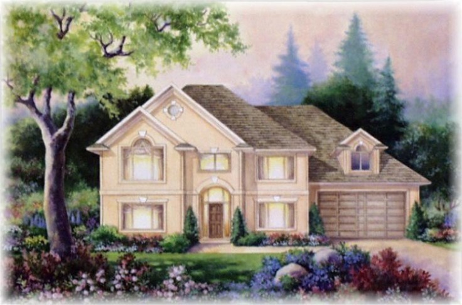


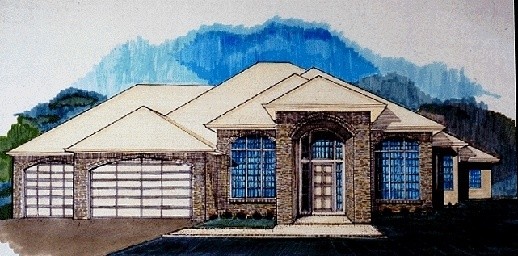

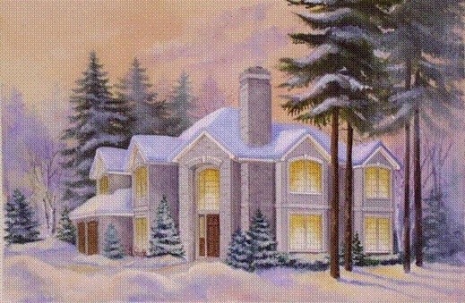
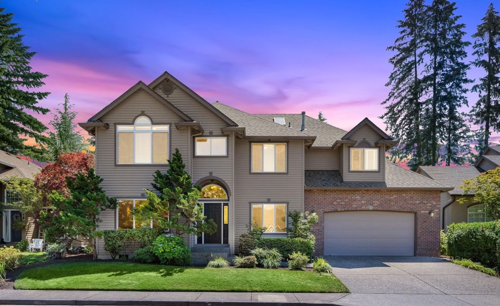
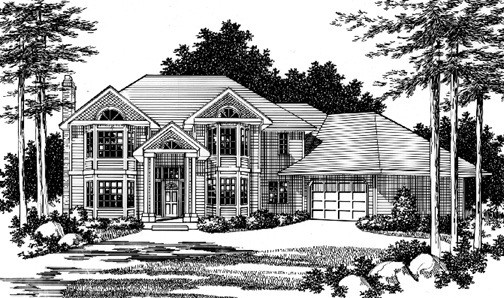
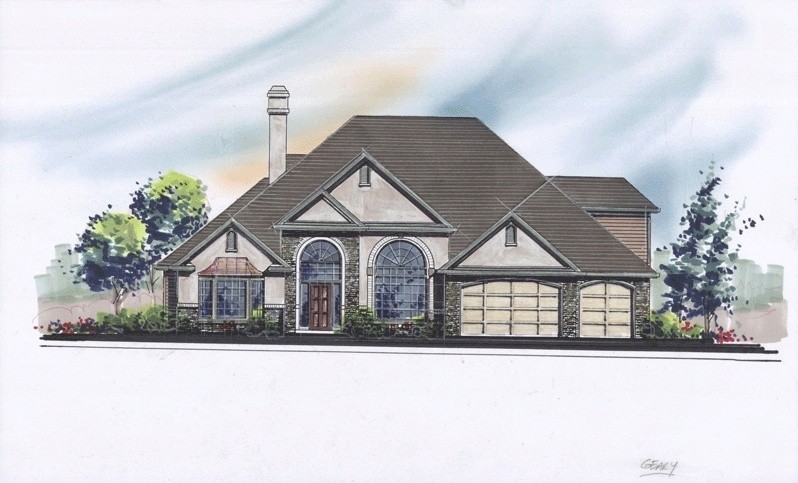

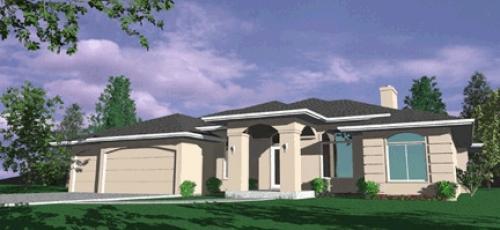
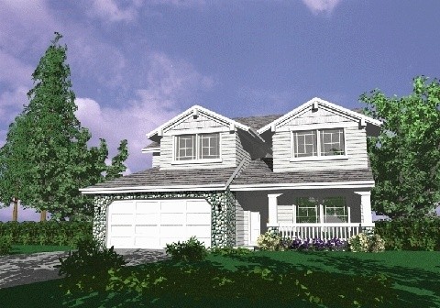



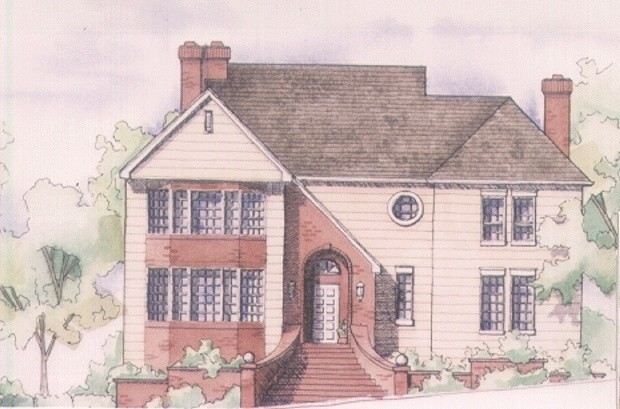
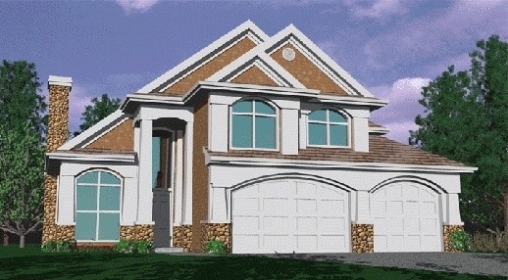
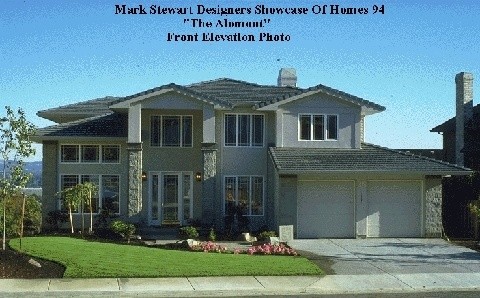
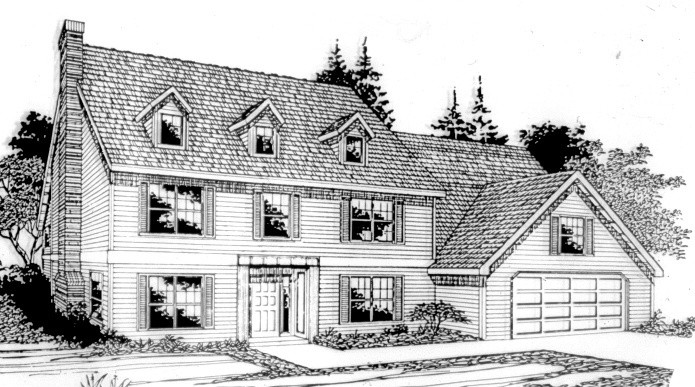
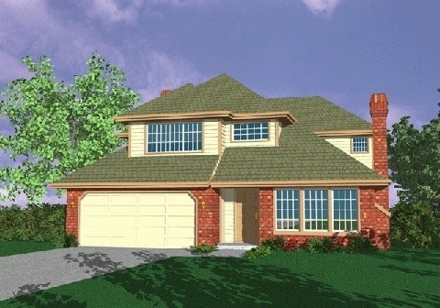

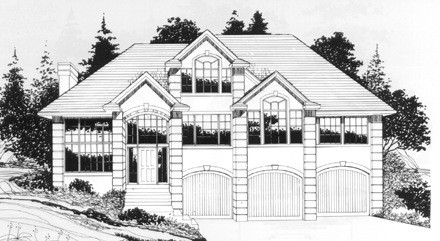
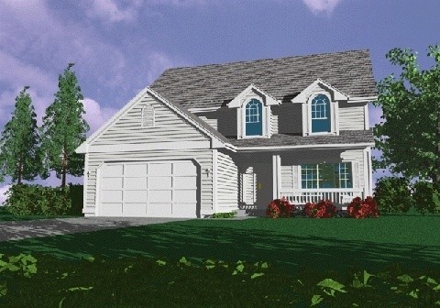

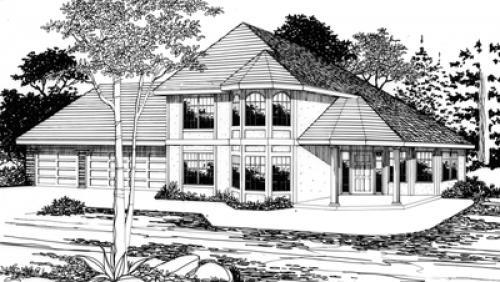
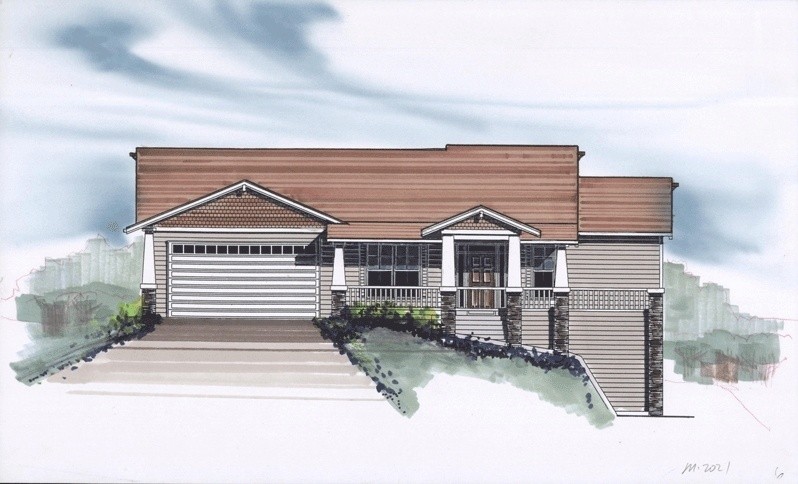
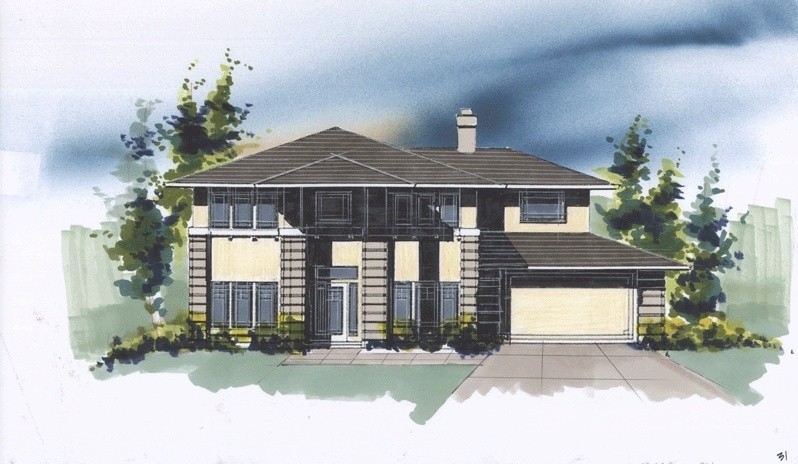
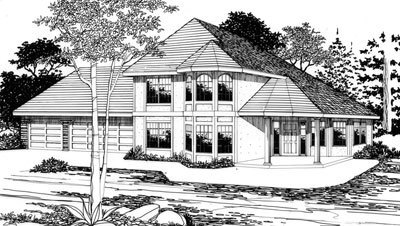


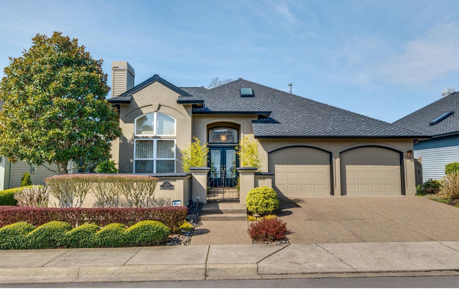
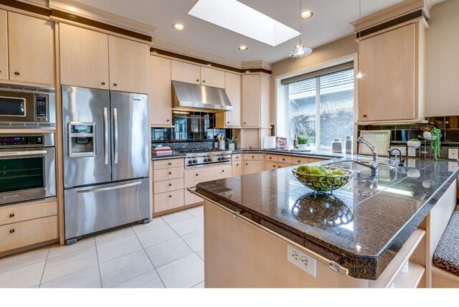 This plan has become our leading design among the over 50 market as well as with single people and young families. This plan offers more in a single story plan that is under 2000 feet than many could dream of. All the way from the french country exterior to the well-placed den at the center of the rear of the home, this design will never cease to amaze you. With a comfortable kitchen/family room layout at the rear of the home and a formal dining and living room at the front, you’ll always be ready to entertain and relax. Entertaining is made even easier with a wet bar placed thoughtfully between the kitchen, dining room, and living room. A large utility room greets you as you come in through the two car garage. The bedrooms have been zoned for privacy. The back patio is designed to be easily accessible by everybody, with sliding glass doors from the master bedroom, den, and family room. The narrow footprint is also a plus when you are working with a narrow lot. This is the perfect retirement home. Back it up to a view or a golf course and you’ll have it made. More French Country plans can be viewed
This plan has become our leading design among the over 50 market as well as with single people and young families. This plan offers more in a single story plan that is under 2000 feet than many could dream of. All the way from the french country exterior to the well-placed den at the center of the rear of the home, this design will never cease to amaze you. With a comfortable kitchen/family room layout at the rear of the home and a formal dining and living room at the front, you’ll always be ready to entertain and relax. Entertaining is made even easier with a wet bar placed thoughtfully between the kitchen, dining room, and living room. A large utility room greets you as you come in through the two car garage. The bedrooms have been zoned for privacy. The back patio is designed to be easily accessible by everybody, with sliding glass doors from the master bedroom, den, and family room. The narrow footprint is also a plus when you are working with a narrow lot. This is the perfect retirement home. Back it up to a view or a golf course and you’ll have it made. More French Country plans can be viewed 