Swift Creek
m2249cd
If you have an uphill lot with a view to the front then look no further. A three car garage, great room the the front, and a master bedroom on the main floor comprise the highlights of the bottom two floors. These are complimented by a den and open kitchen/family room arrangment at the rear of the home. Upstairs are two additional bedrooms. The look of this home is decidedly french contemporary in nature with a stucco exterior, and arced french windows. This is a big package in under 2250 square feet……
House Plan Features
- Fits a steep uphill lot.
- Great Room Design
- Master Bedroom on the Main floor.
- Three car garage.
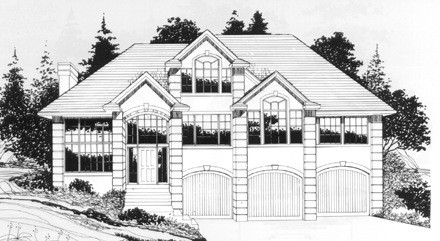


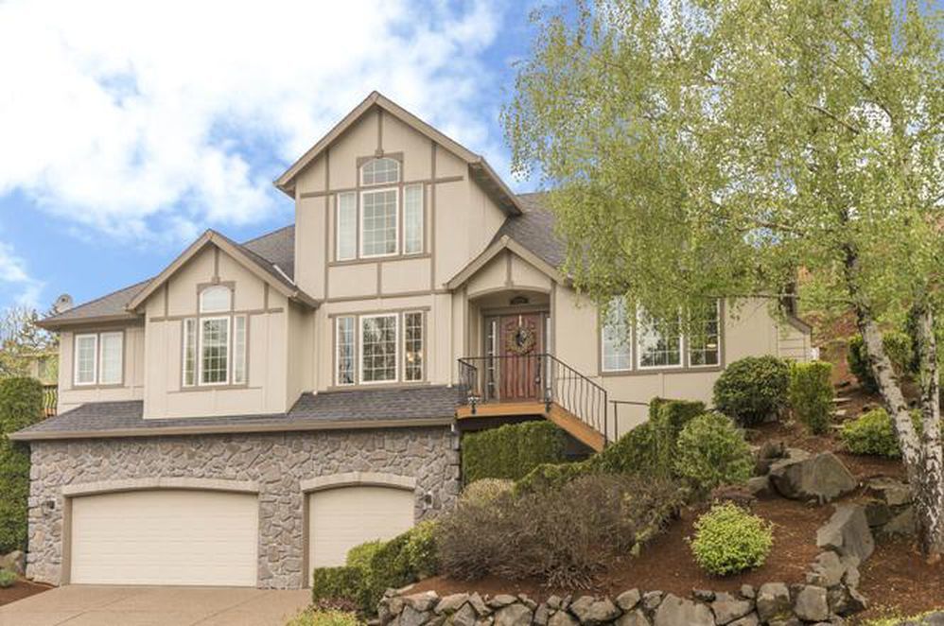


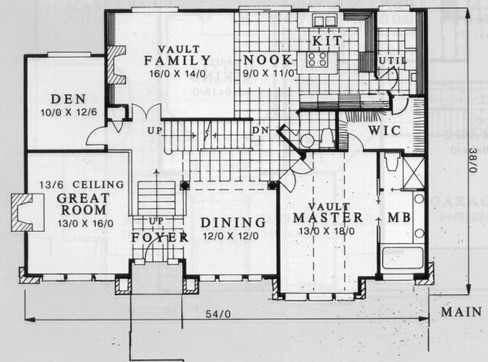


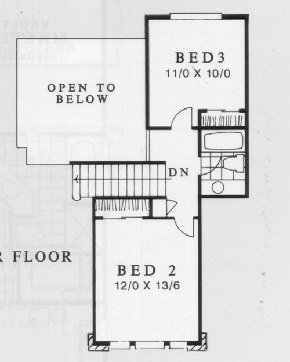


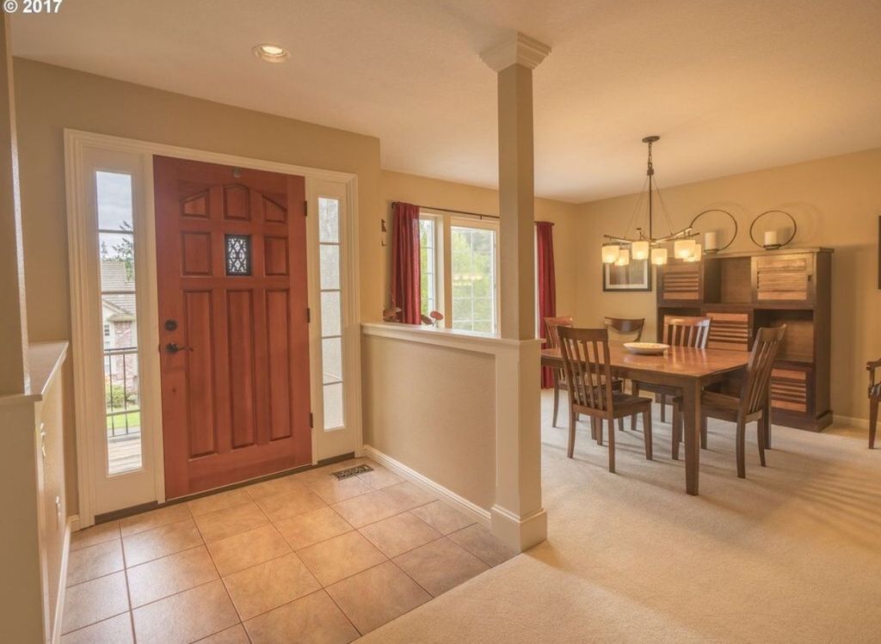



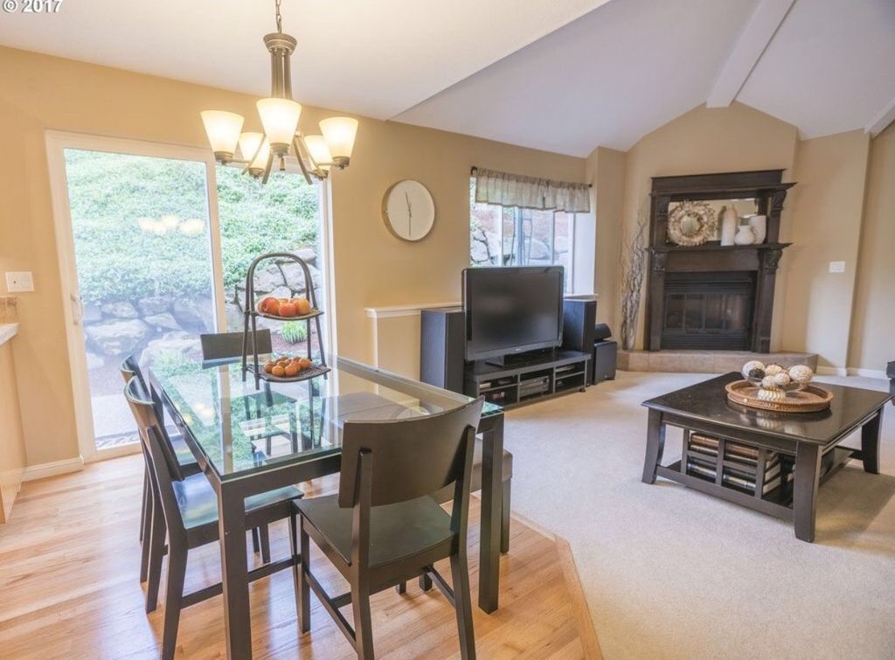

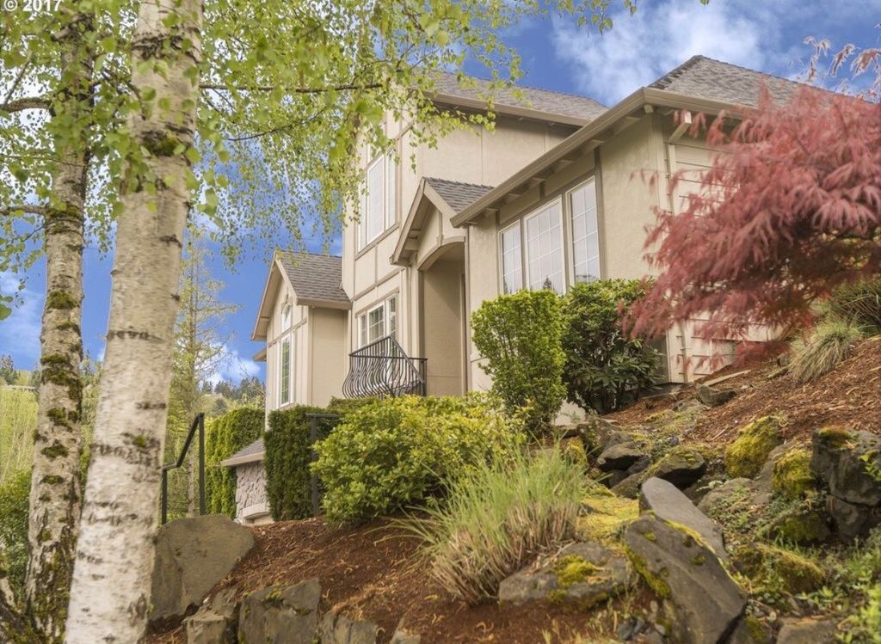
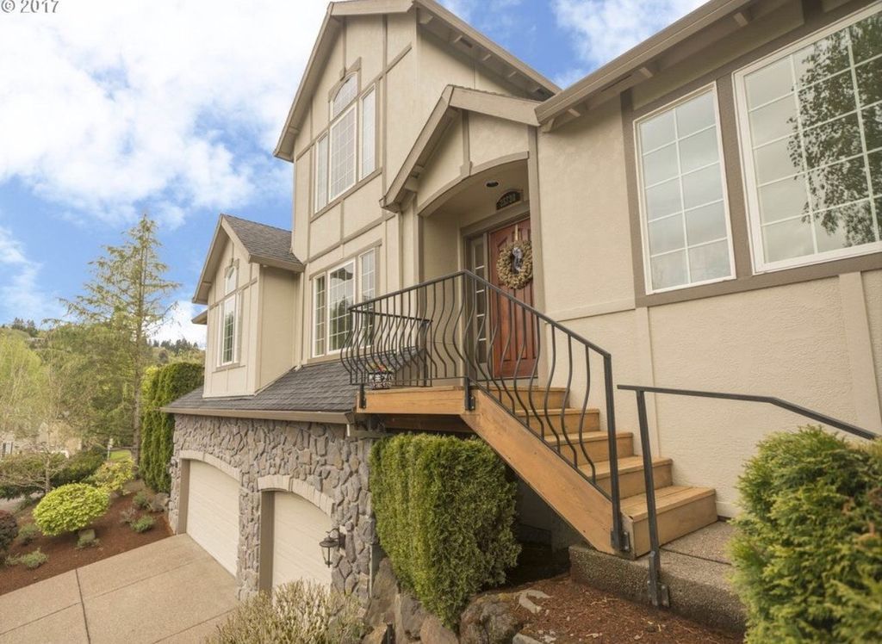
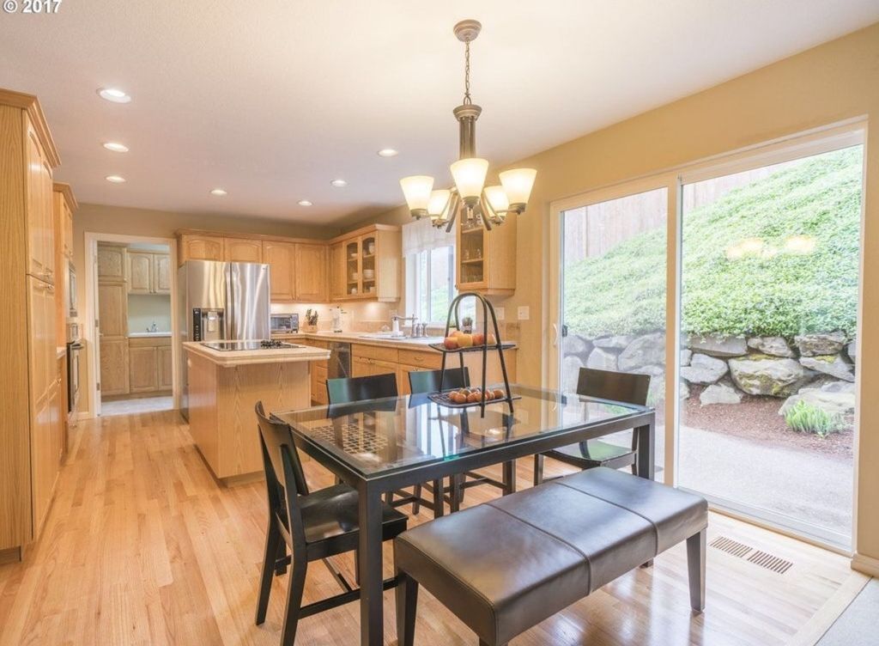



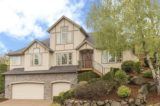
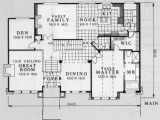

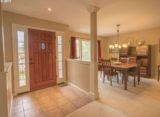
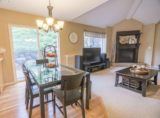
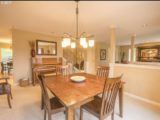
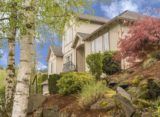
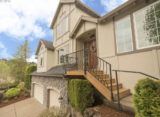
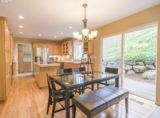
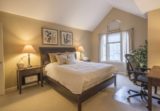
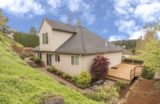

Reviews
There are no reviews yet.