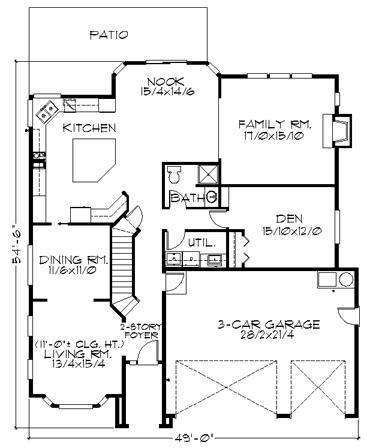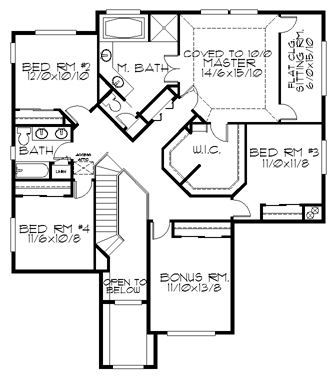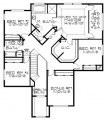3339
M-3339
European and tudor influence in this classy four bedroom: This design spells old money!! Look at the stone detail and the arcing roofline… This is class all the way. There is even a full bath off the den extending it as a guest suite. There are terraces off the dining and family room. The kitchen is adjacent to an oversized breakfast nook. Upstairs you will notice the four large bedrooms and particularly the Master Suite with its private deck, spa and Giant wardrobe..
House Plan Features
- 49/0 wide x 54/6 deep














Reviews
There are no reviews yet.