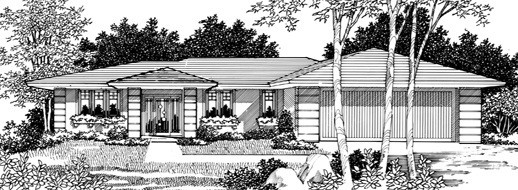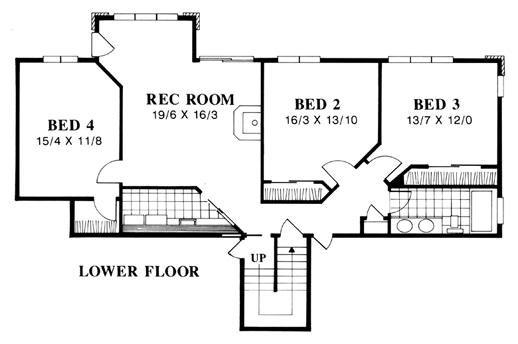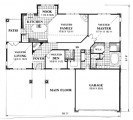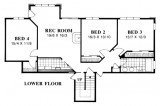3238
MSAP-3238
This Beautiful design has it all and a little bit more. The Formal living room is off the foyer where you want it. The Master suite is at the back corner over a commanding view. The family room is truly immense and shares the kitchen with a spacious eating nook. The kitchen itself, the hub of the home is perfect with a large island, and walk-in pantry. Downstairs are three very large bedrooms and a rec room. Nothing has been left out of this timeless floor plan with classic Frank Lloyd Wright exterior.
House Plan Features
- Big , really big downstairs bedrooms.
- Gigantic family room
- Great Room Design
- Master suite fit for a queen and king.
- Perfect for a site with views to the rear.














Reviews
There are no reviews yet.