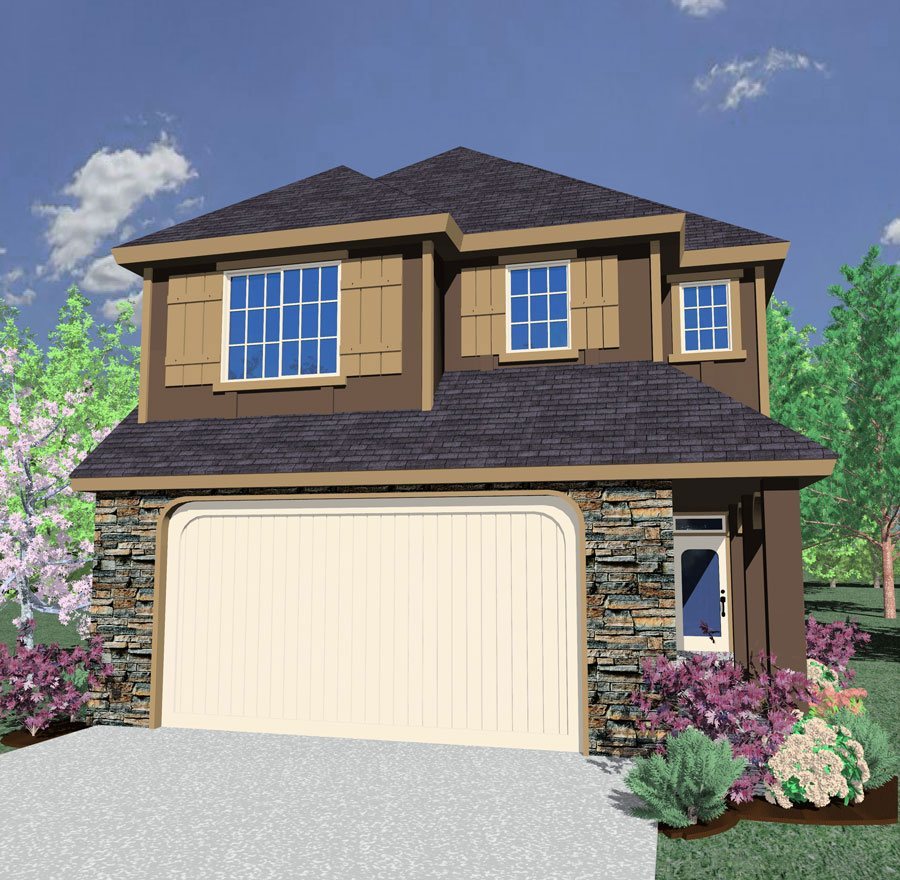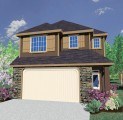Brightwood
1864
This house plan packs alot into a narrow package. A very functional main floor plan with lots of light and open spaces, leads up an exciting and dramatic staircase to one of the best three bedroom narrow house floor plans you could ask for. This is the plan you have been looking for if you have narrow lots and still want light and open space feeling.
House Plan Features
- Great Room Design
- Two Car Garage House Plan
- Two Story Home Design














Reviews
There are no reviews yet.