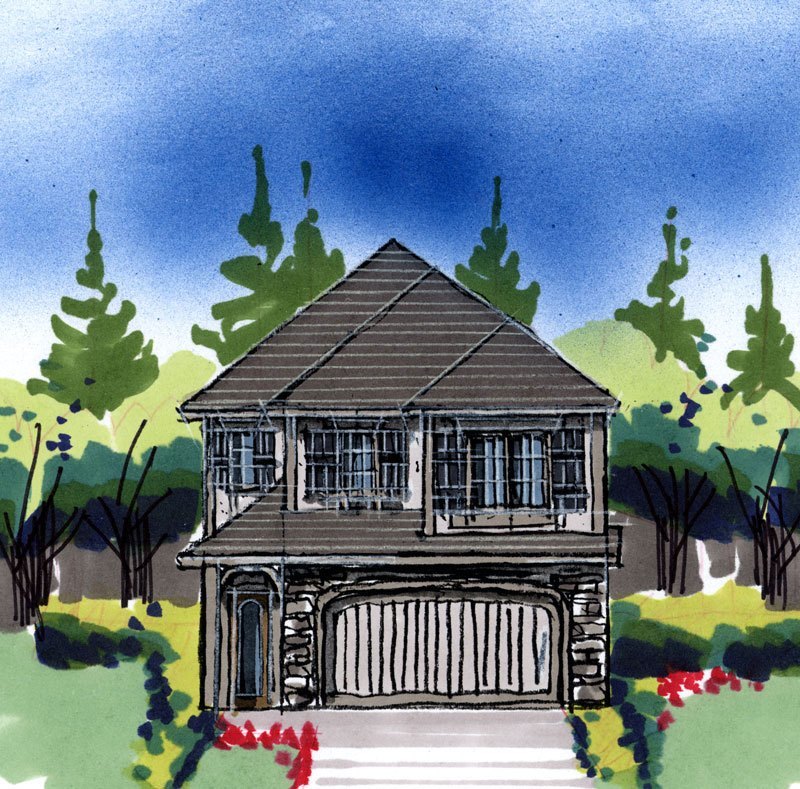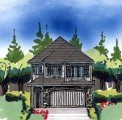M-1861b
M-1861B
This brilliant little gem of a house plan is designed for a narrow lot and retains all the open living space todays buyer demands. The good looking old world exterior is also simple to build and value engineered to insure a budget concious building. Look closley and you will find a thoughtfully designed home perfect for a young family.
House Plan Features
- Great Room Design














Reviews
There are no reviews yet.