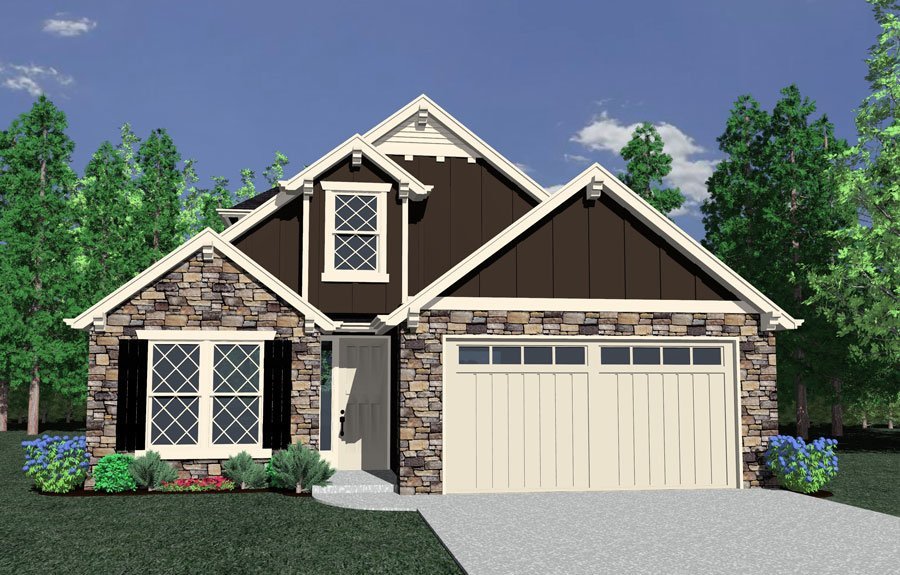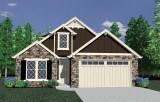Traverse North
M-2397 RH
The Traverse North house plan is of a Transitional and French Country Style. The Main Floor master suite is adjacent to a very popular and smartly designed Great Room, Dining Room and Kitchen complex. The heart of the family is cozy in this beautifully designed home. Upstairs is a bedroom suite complete with small bonus room. The upper floor is accomplished with “room trusses” which dramatically reduce the cost of this house plan.
House Plan Features
- 2 Car Garage Home Design
- 2.5 Bathroom Home Plan
- 2.5 Bathrooms
- 3 Bedrooms
- Bonus Room
- Great Room design..
- Three bedroom House design
- Two Story House Plan
- Vaulted Great Room Ceiling














Reviews
There are no reviews yet.