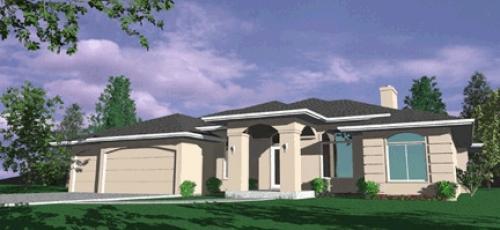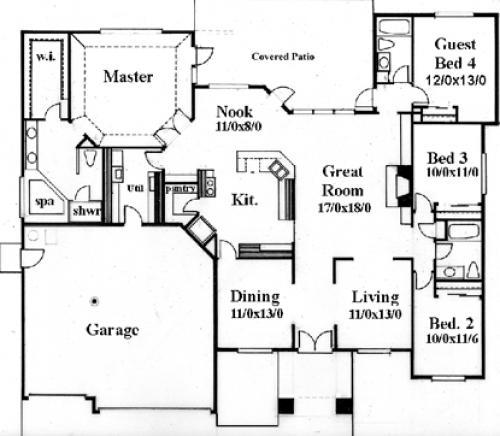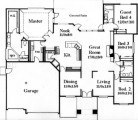2520
M-2520
This beautiful narrow lot design has been designed for maximum curb appeal and minimum building costs. There is plenty of dramatic open space from the two story dining room to the two story great room. The garage is a generous deep two car and there is even a front den near the entry.










Reviews
There are no reviews yet.