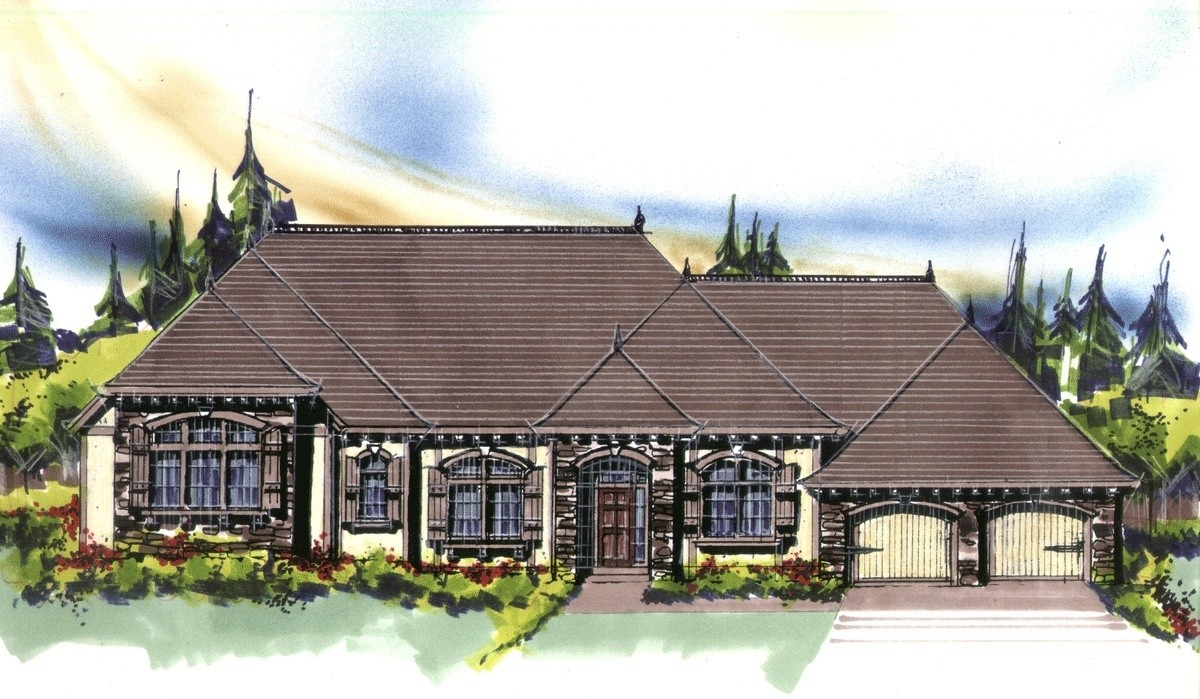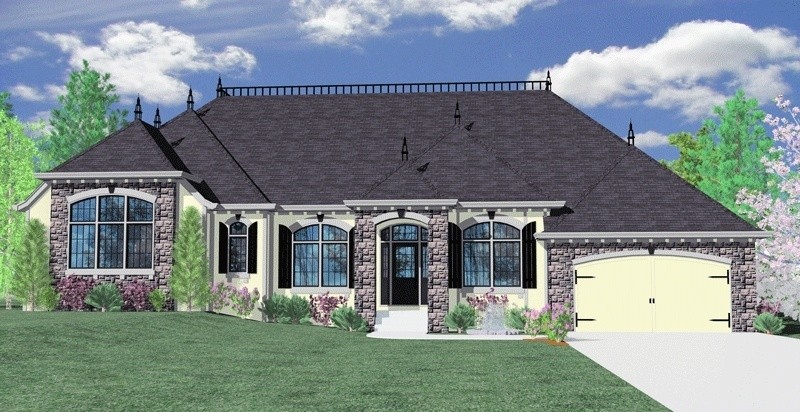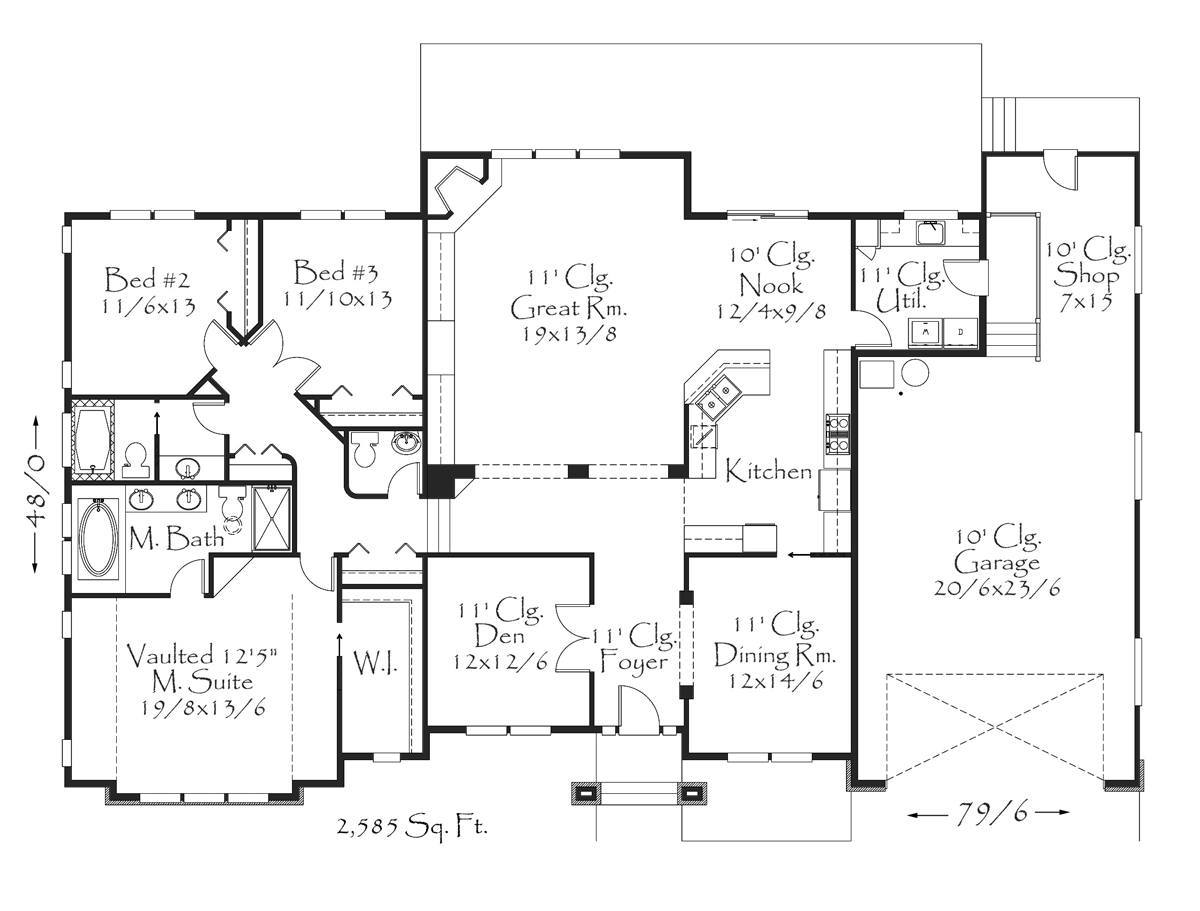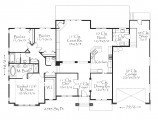2585
M-2585
This is just a wonderful home design if you have the space on your lot for it. The Great Room, Den, Foyer and Dining room all have a volumptuous 11 foot ceiling. The open kitchen and nook have 10 ft. ceilings. The forward facing master suite vaults to 12′-5″ and features a very generous wardrobe as well. The styling is distinctive Old World European and French Country influenced. The rich detailing will leave a lasting mark in any neighborhood.
House Plan Features
- Great Room Design














Reviews
There are no reviews yet.