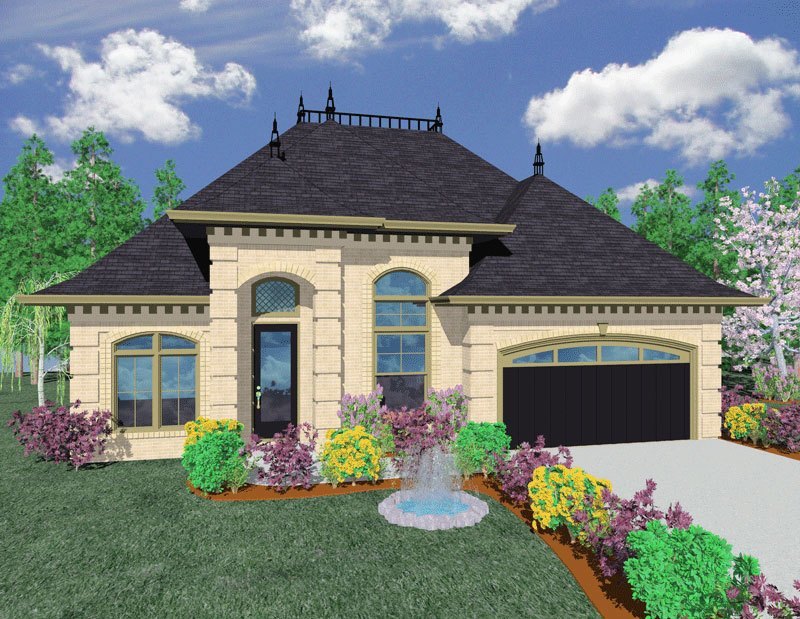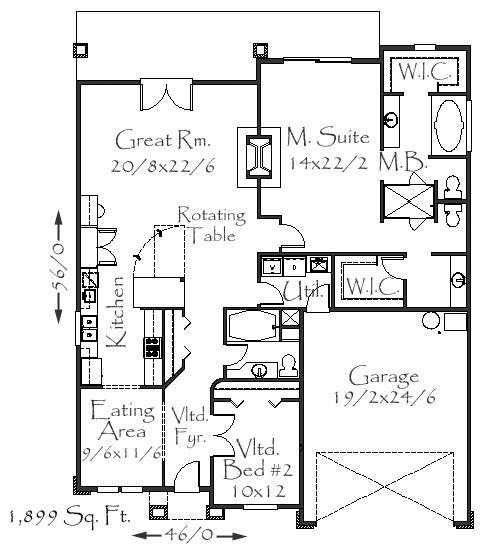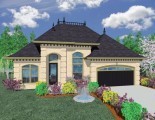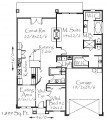New Orleans
M-1899
This is a stunning one story design with all the charm and sophistication you could ask from a French Country/Old World/European home. The gracious floor plan includes a top of the line designed gourmet kitchen with a huge vaulted great room. The master suite with back-to-back fireplace is spacious and includes a his and hers bath suite complete with separate toilet and walk-in closets. Don’t miss this wonderful and rich design.
House Plan Features
- Great Room design..










Reviews
There are no reviews yet.