M-2679
M-2679
Here is a design that just keeps on giving and giving. You get a beautiful french country house plan with a Main Floor Master suite, vaulted great room, formal dining and parlor along with a gourmet kitchen and even a main floor guest suite. Upstairs are two additional bedrooms a computer niche and a large bonus room. This is a handsome home designed with comfort and beautyl.
House Plan Features
- Bonus Room
- Main floor Master Suite.
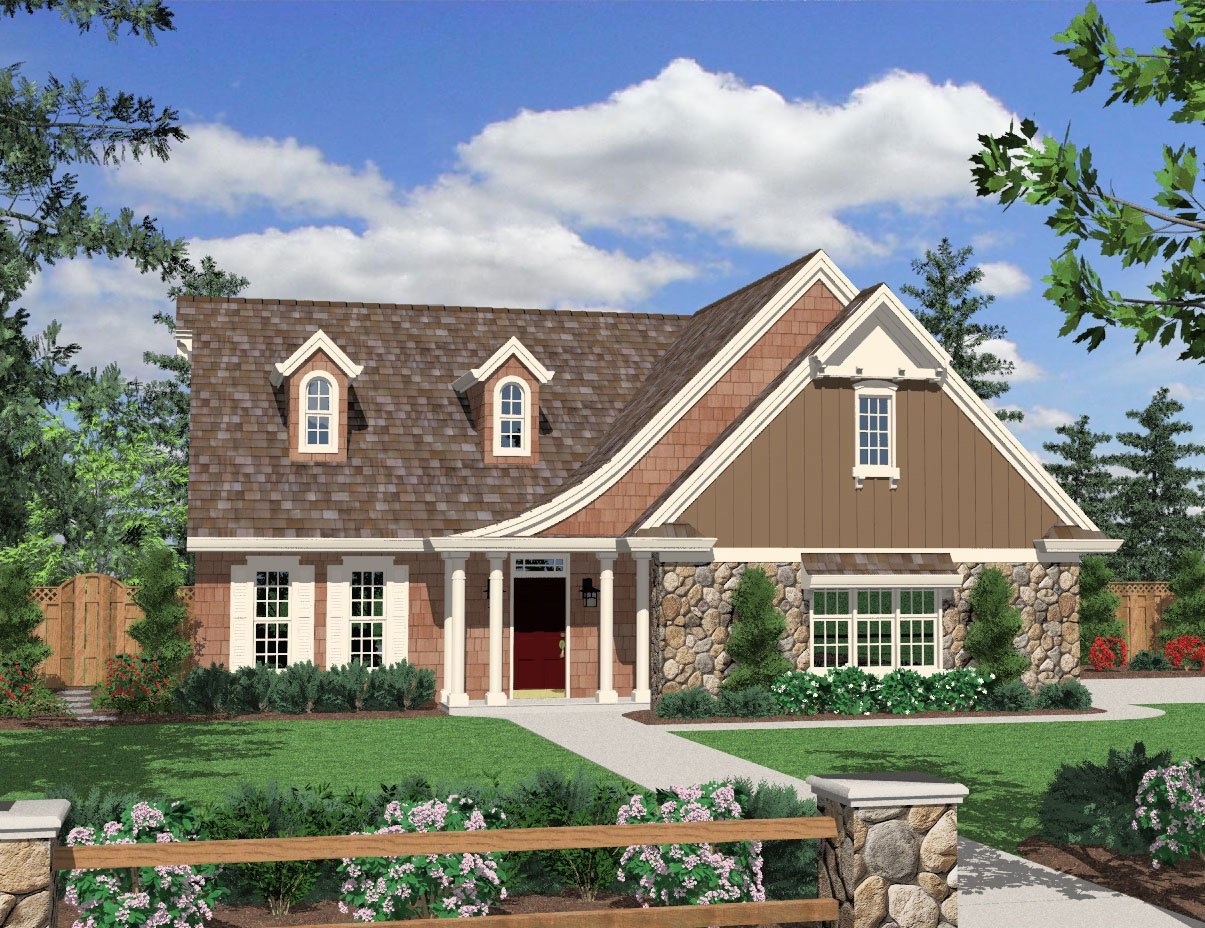


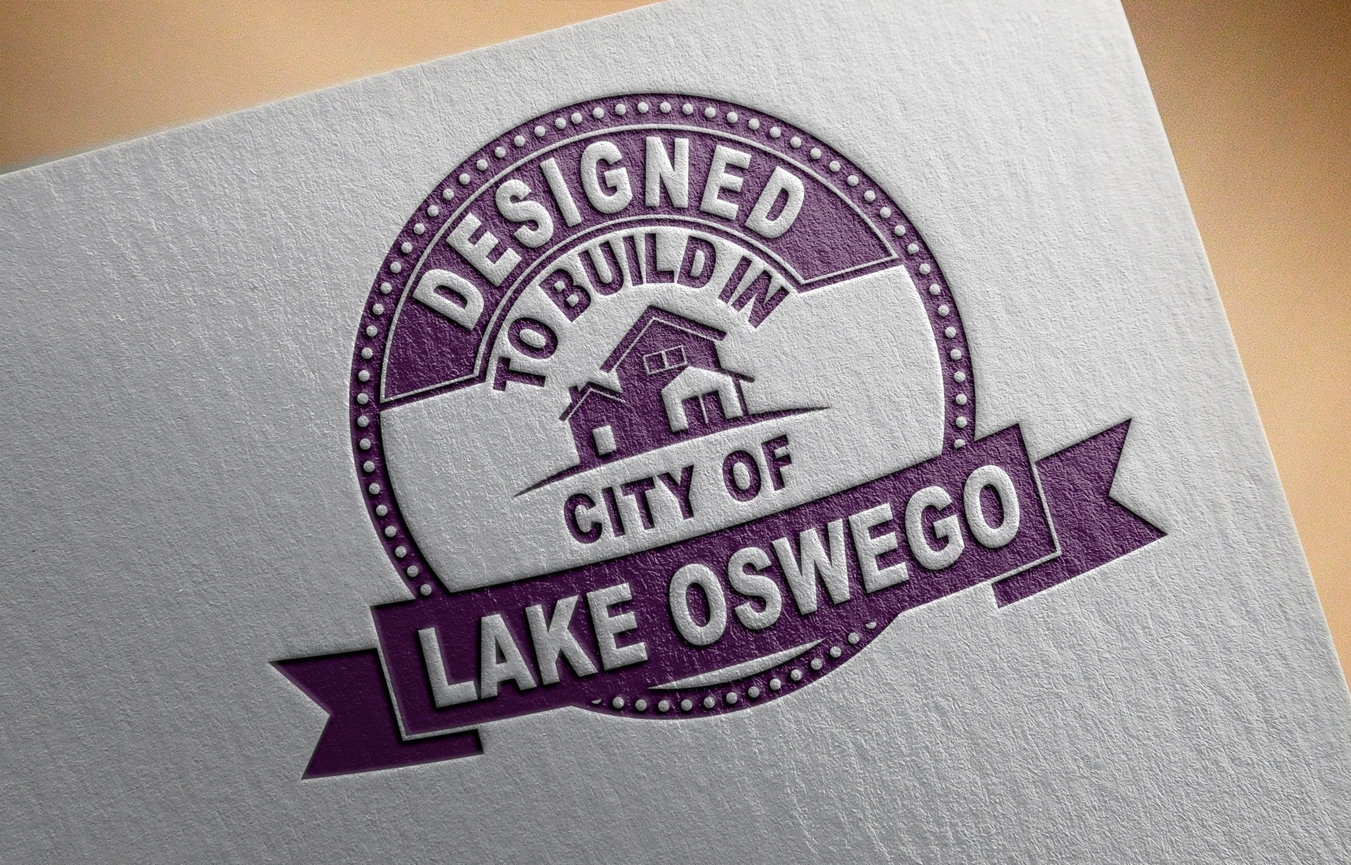


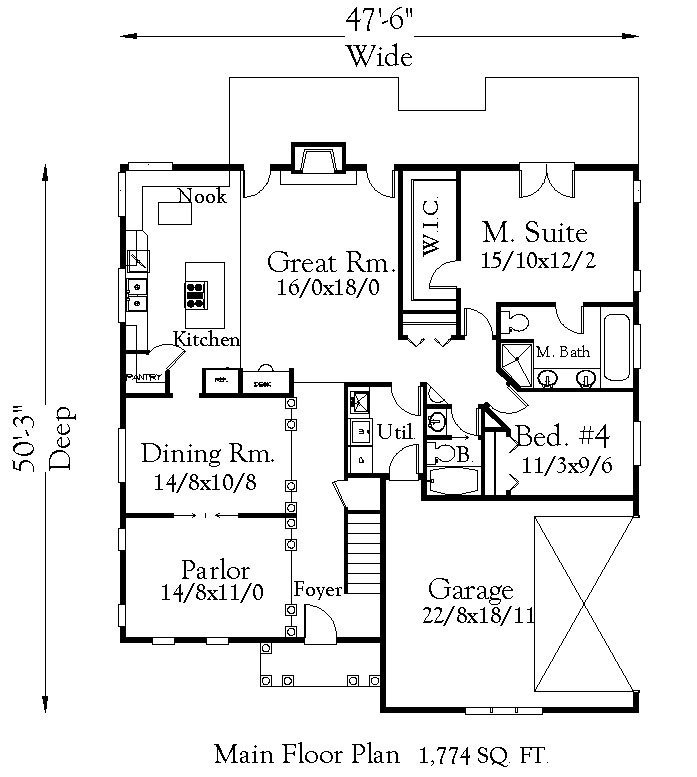


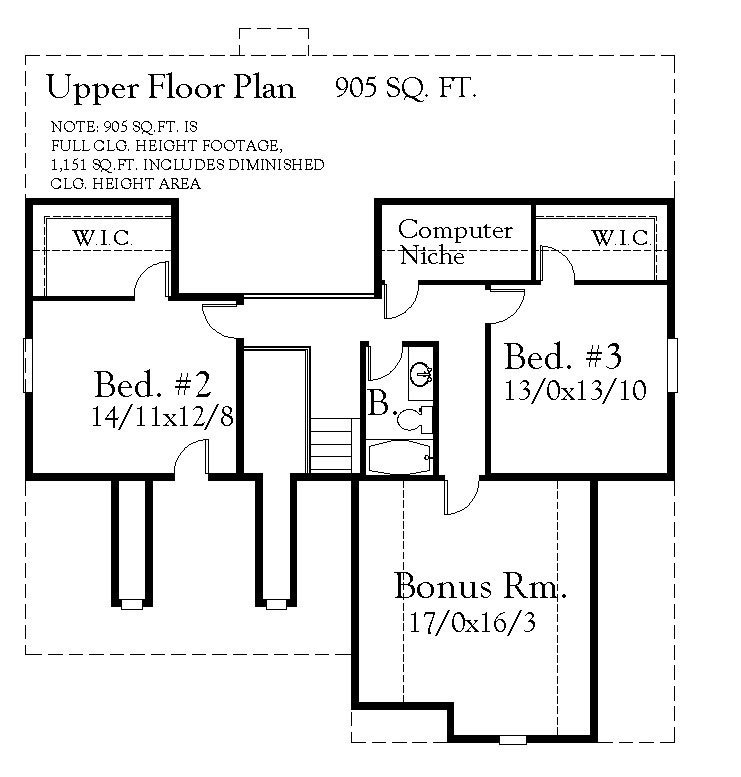


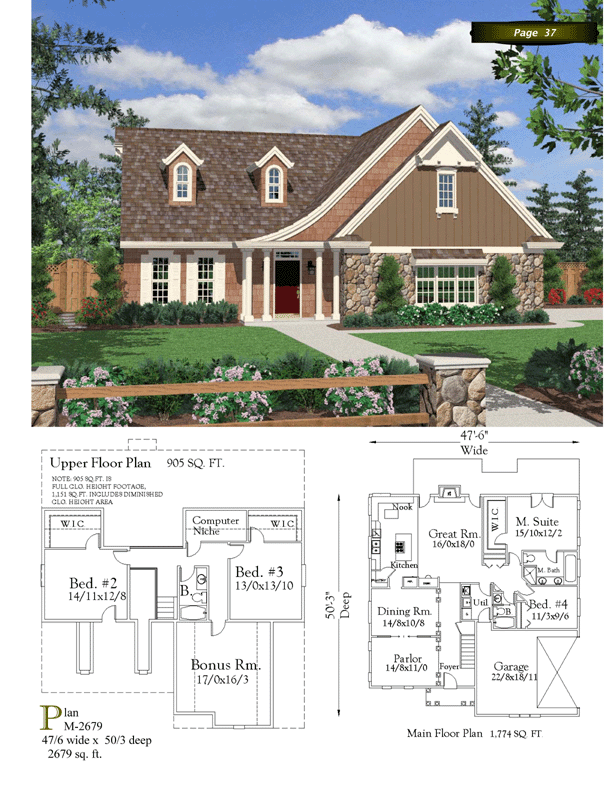



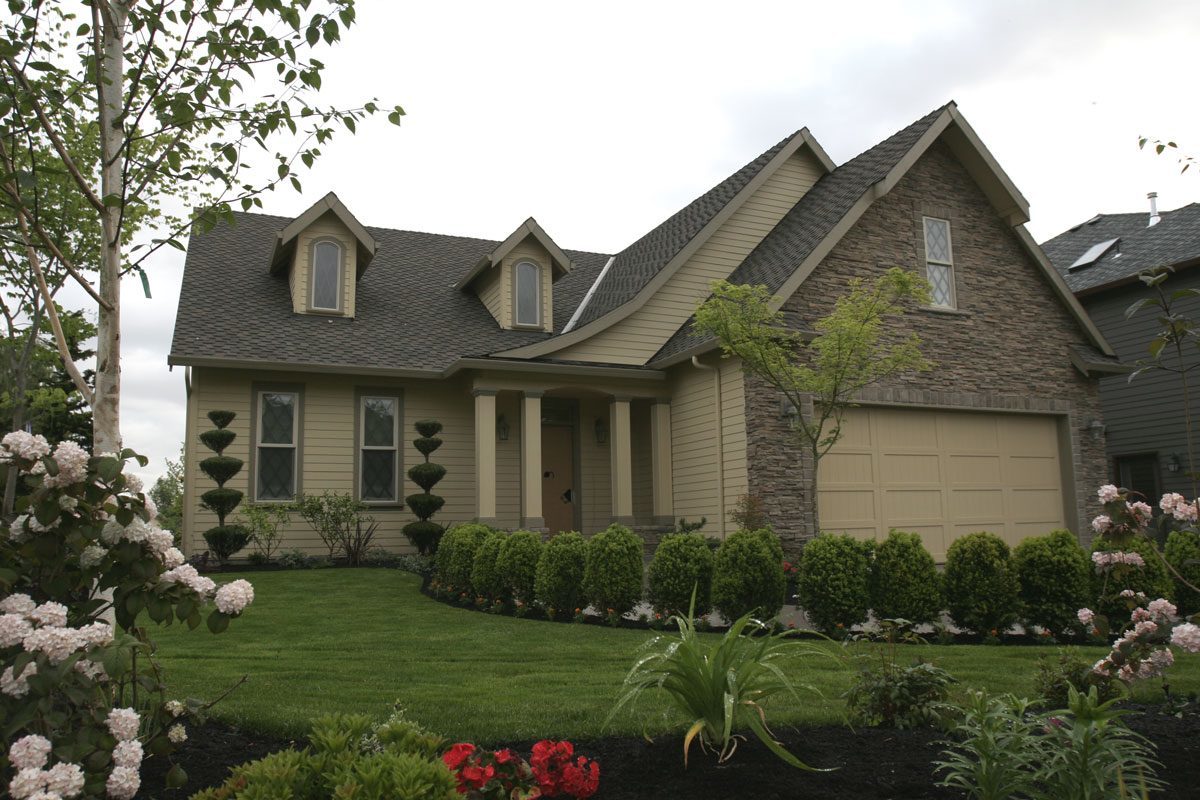
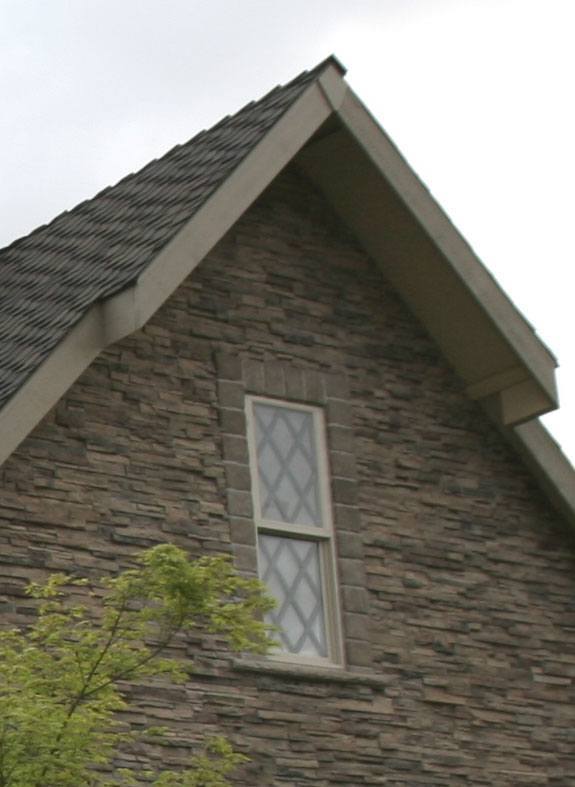
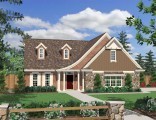
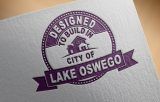
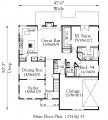
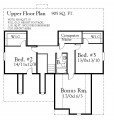

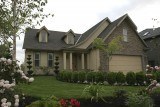


Reviews
There are no reviews yet.