3203
M-3203
More beauty and style will be hard to find when compared with this mainstream executive home. The Main level has all the conveniences with a den, guest bedroom suite and large open great room. The Island kitchen and breakfast nook are convenient to the utility room and garage. There is even a butlers pantry! Upstairs are three generous bedrooms with a large bonus room. The good looks and style of this old world design are strong and timeless.
House Plan Features
- Great Room Design
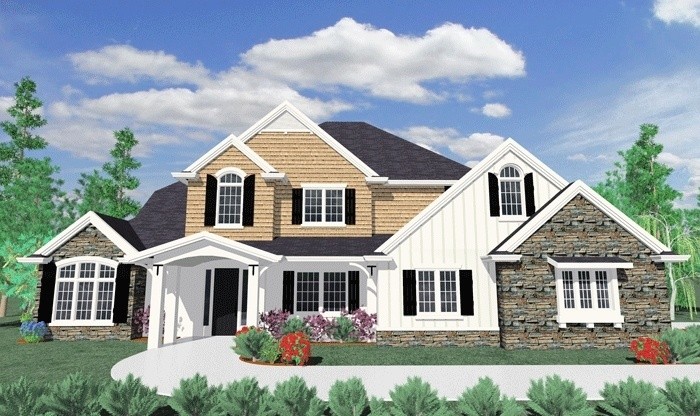


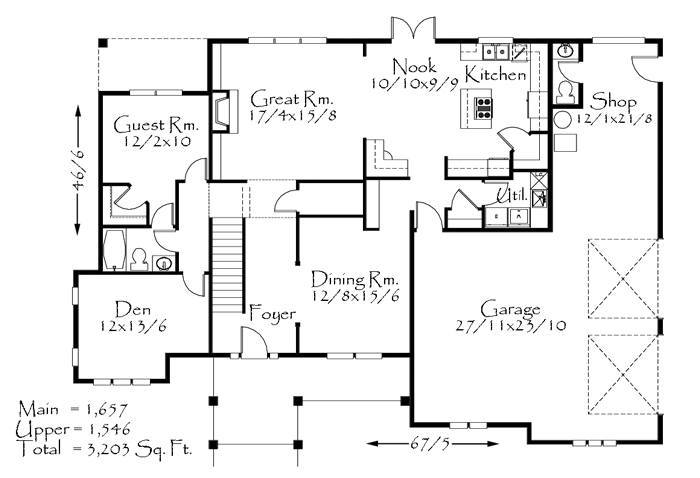


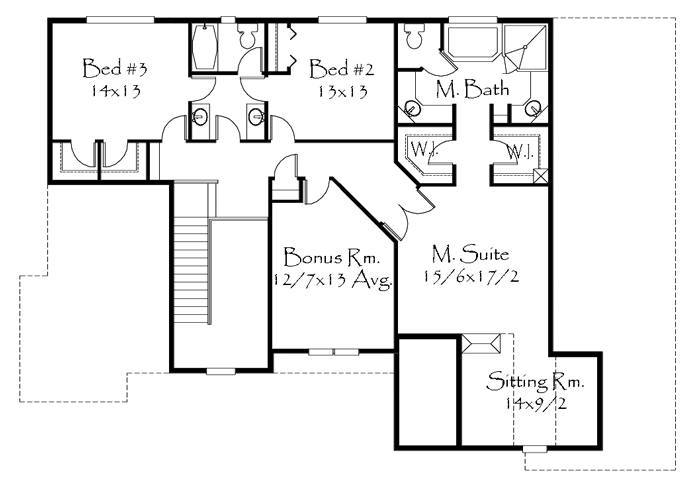




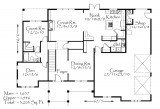
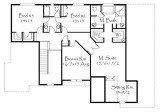

Reviews
There are no reviews yet.