2678
M-2678
Here is an exciting one story home design which is sure to warm your heart.. Everything you need is on the main floor, from the large great room with covered back porch, to the formal living and dining room adjacent to the spacious master suite is yours here. The big bonus is under the roofline.. almost 800 sq. ft. of unfinished bonus, storage or office space..This executive French Country house plan is just what you need.
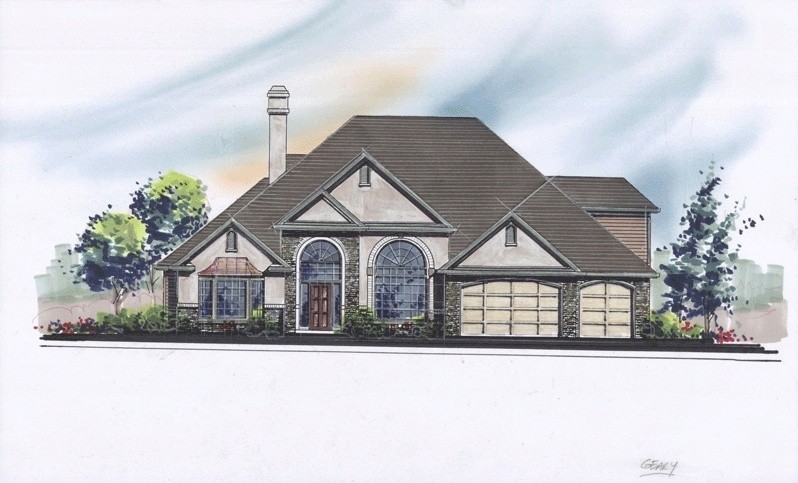


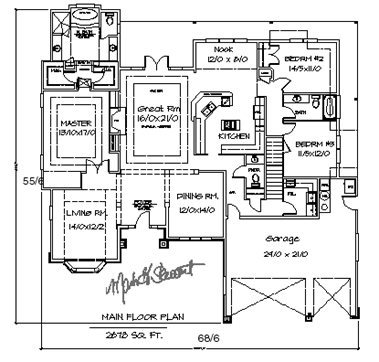


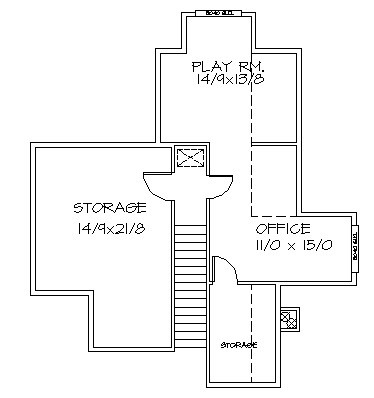


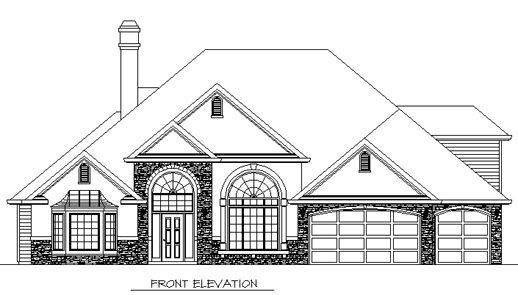




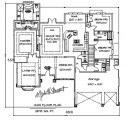
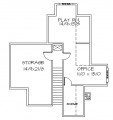


Reviews
There are no reviews yet.