French Press
M-2170
This richly designed French Country design has it all. Four bedrooms a bonus loft and a den along with a three car garage and huge family room!! Nothing but nothing has been spared here. This home at only 47 feet wide will fit most any lot and satisfy any family dynamic. Don’t miss this very exciting home plan.






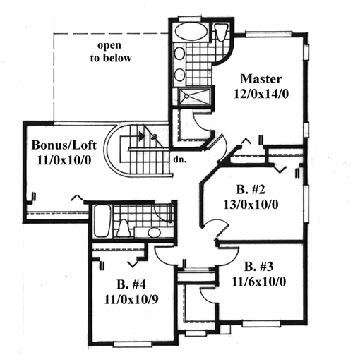


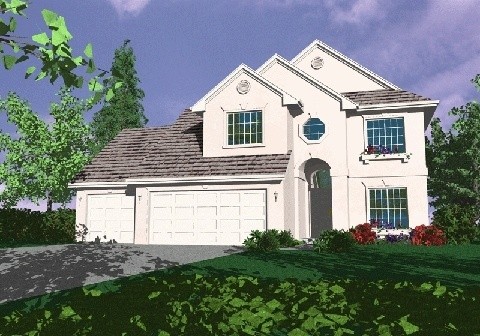



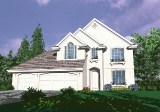
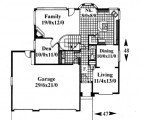
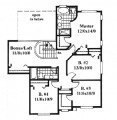
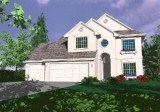

Reviews
There are no reviews yet.