M-3157ARC
M-3157ARC
This is a beautiful French Country house plan with a magnificent floor plan. Let’s look closley at the big opulent great room near the perfect gourmet kitchen and large nook. The open area between the kitchen and great room is perfect for the busy flow of traffic between the upper and lower floors. The main floor also has a generous den. Upstairs is a wonderfully appointed master suite and two bedrooms, utility and big bonus room. It’s all here in this exciting old world design.
House Plan Features
- Great Room Design
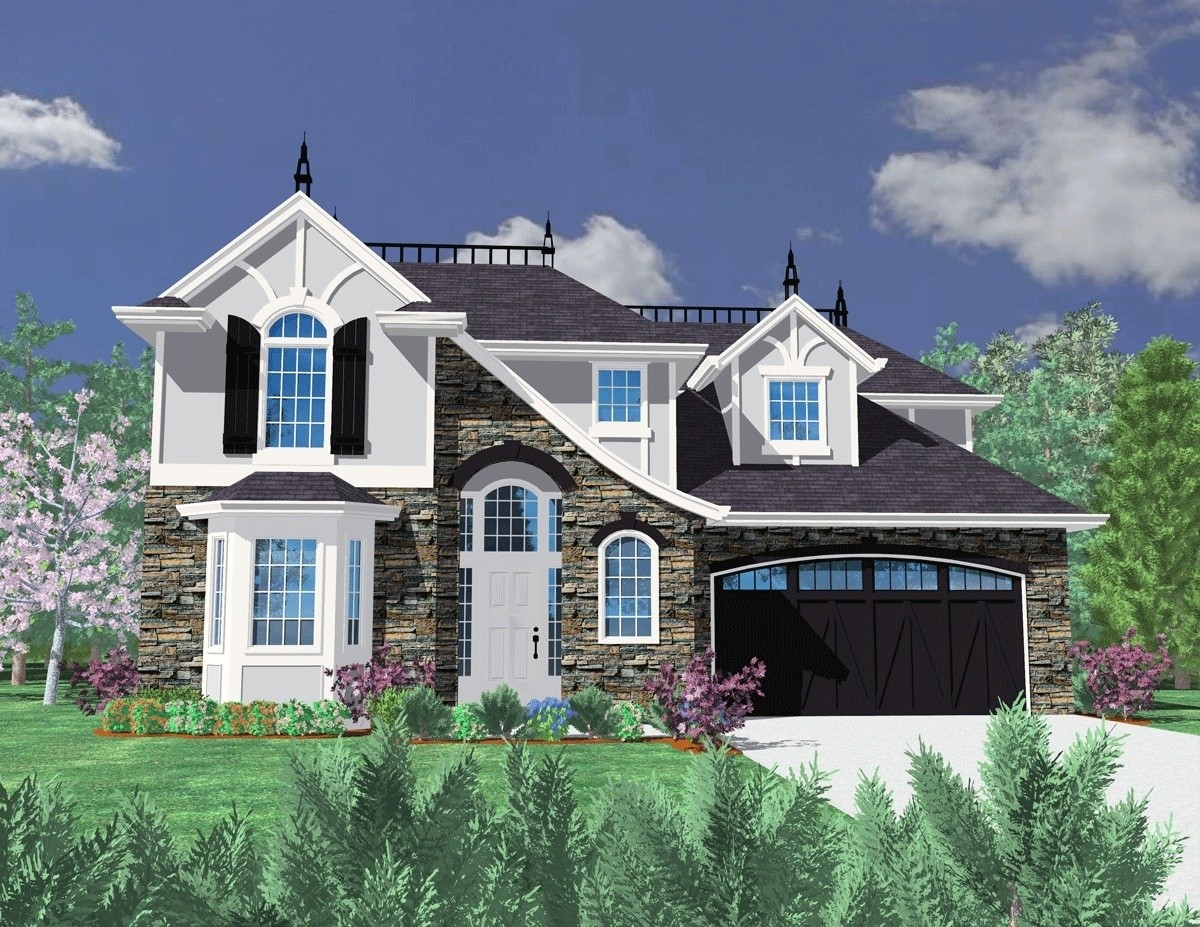


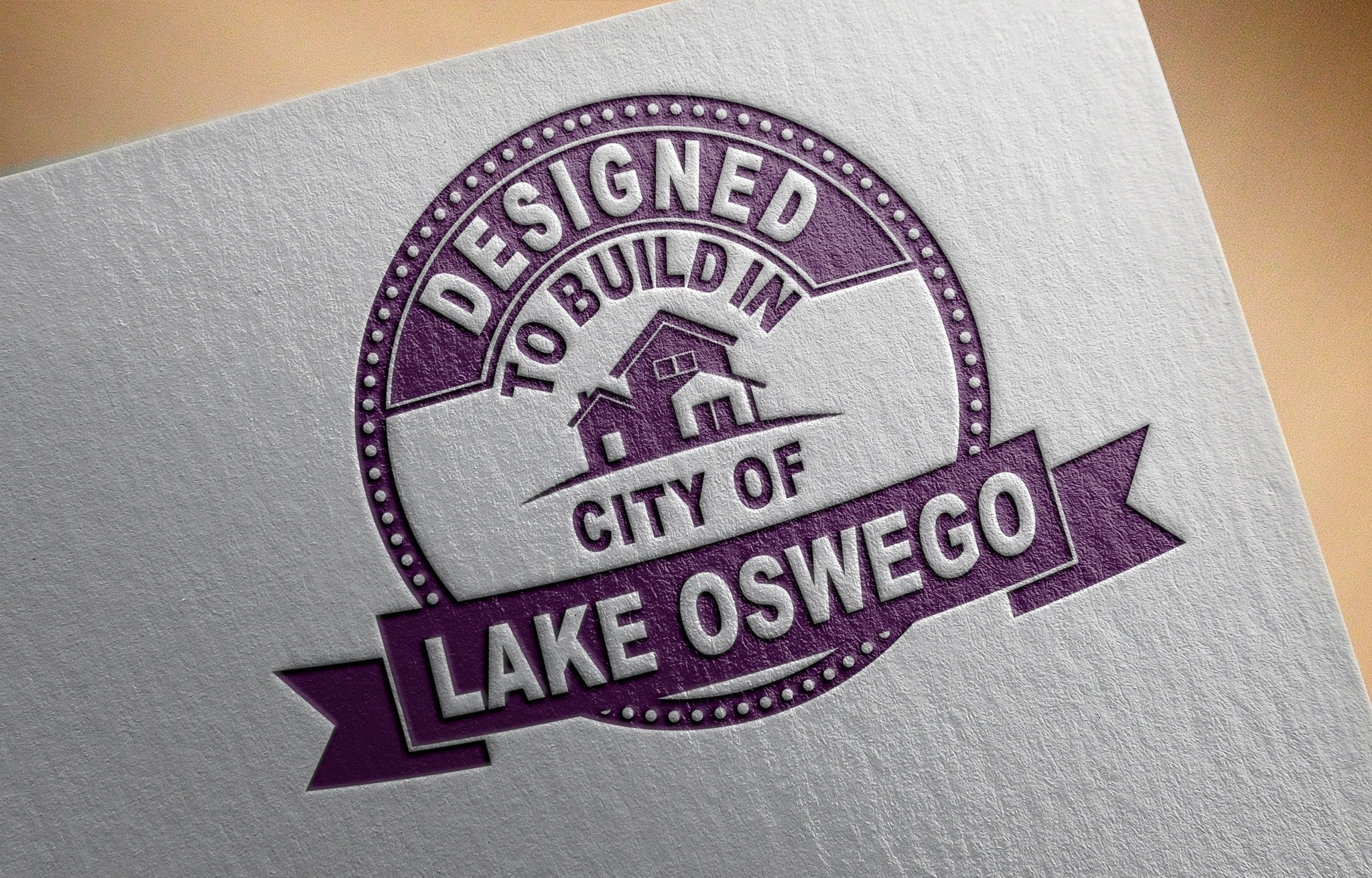


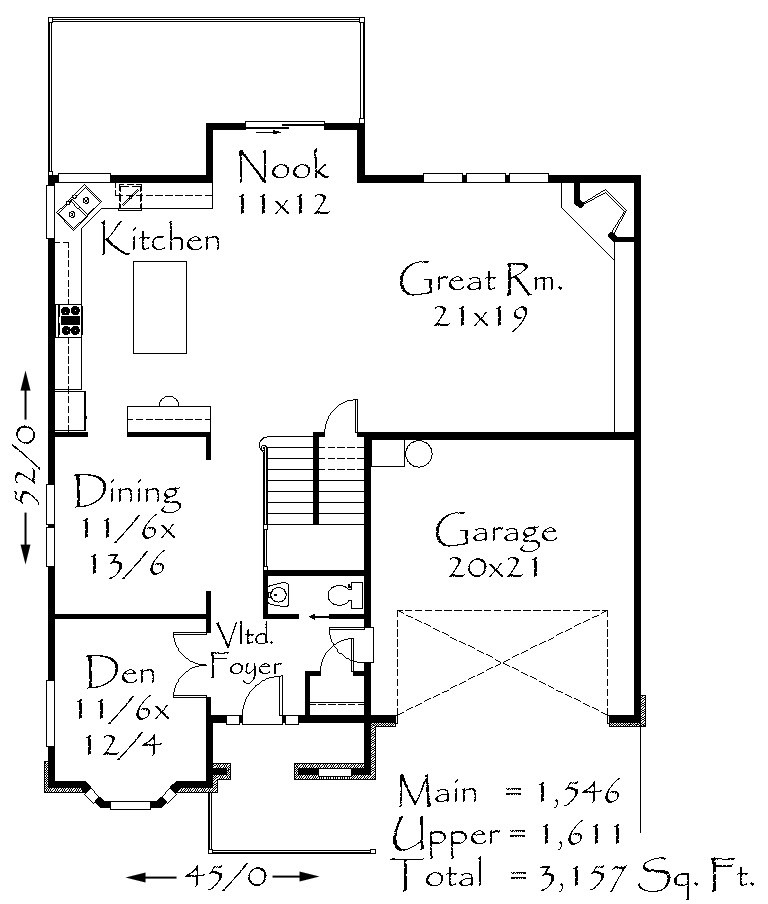


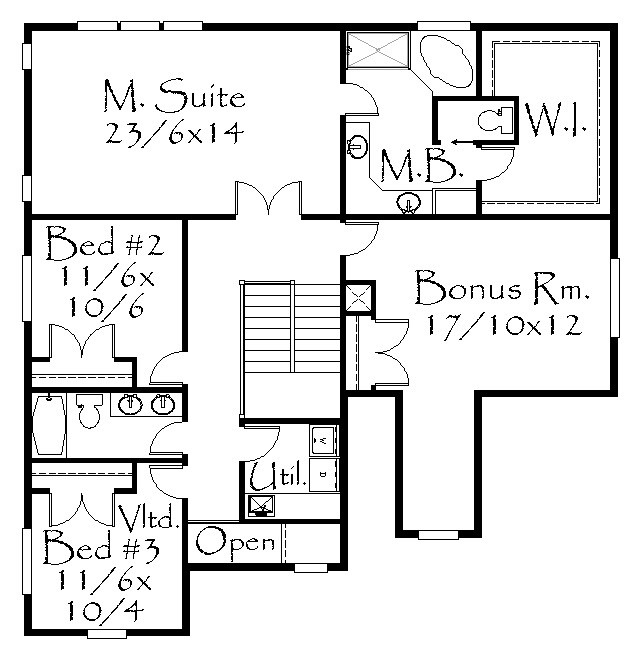



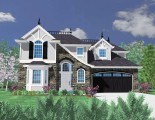
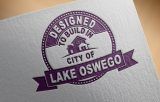
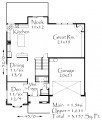
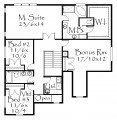

Reviews
There are no reviews yet.