2122
M-2121
M-2121 If you have a steep lot with a view to the rear this house could be for you. As shown this plan has a large central great room surrounded by dining, kitchen, den and a great master suite down the hall and to the left. Downstairs are two bedrooms for the kids and a nice sized recreation/bonus room. This comprises 2121 sq. ft. BUT and this is a big but, if your lot and budget allow you can easily add over 1000 more square feet here during construction or at a later expansion date. And this space can be added inexpensively. The house is value engineered, to insure you the most value for your housing dollar. And the Arts and Crafts good looks are timeless.
House Plan Features
- Great Room Design
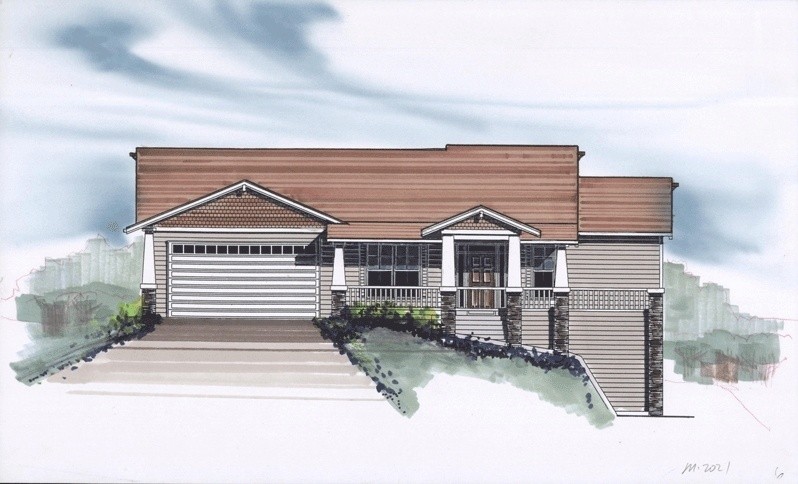


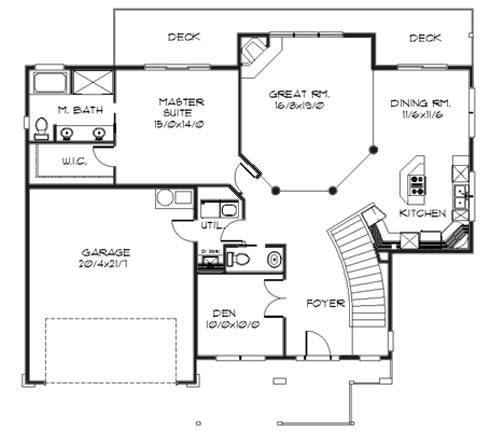


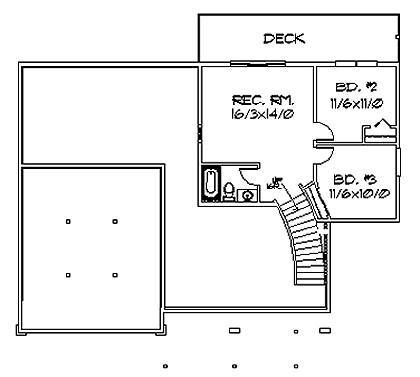




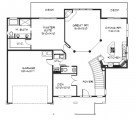
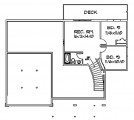

Reviews
There are no reviews yet.