 Imagine an Extended Family Home on peaceful corner of a welcoming neighborhood, a vision of harmonious living takes shape – a multi-generational, extended one-story 4-bedroom gabled family home plan , a blueprint for dreams and a celebration of family’s enduring bond. This home design represents the epitome of endless possibilities, designed with the wisdom of the most popular Life Patterns in mind.
Imagine an Extended Family Home on peaceful corner of a welcoming neighborhood, a vision of harmonious living takes shape – a multi-generational, extended one-story 4-bedroom gabled family home plan , a blueprint for dreams and a celebration of family’s enduring bond. This home design represents the epitome of endless possibilities, designed with the wisdom of the most popular Life Patterns in mind.
This architectural marvel was crowned with a classic dormered roofline, elegantly adorned with traditional gable construction, creating a timeless silhouette that beckoned all who passed by. The blueprints for this remarkable dwelling are not just a set of plans; they were a canvas upon which generations could create their own stories.
Stepping into this home, you were welcomed by a tranquil courtyard, bathed in soft sunlight. It was an oasis of serenity, where the family could gather beneath the open sky, sharing stories and creating memories. Outdoor Living front and back is not just a feature; it was a way of life.
Inside, the expansive interior was graced with vaulted beamed ceilings that exude an air of grandeur and spaciousness. The heart of the home is the family kitchen, a place where the magic of culinary traditions come to life. Here, recipes are shared, laughter echoed, and bonds deepened as the family prepares and enjoys meals together.
The walls are adorned with built-in niches, each one serving as a time capsule for precious heirlooms and photographs. These alcoves whispered tales of love, resilience, and accomplishment, bridging the past with the present.
This Extended Family Home, designed with the most popular Life Patterns in mind, boasts complete guest quarters, ensuring that friends and extended family can be welcomed with open arms. It is a place where hospitality thrives, creating a haven of togetherness and warmth.
A greenhouse, a space bathed in sunlight, is a place to nurture nature, where vibrant flowers and lush plants thrive. The connection with the natural world is alive and well, reminds all who live here of the wonders of growth and renewal.
A workshop, complete with space for tools and workbench, serves as the incubator for creativity and innovation. Here, dreams can take shape and skills can pass from one generation to the next, ensuring the family’s expertise and skills endure.
Storage spaces, thoughtfully integrated throughout the home, safeguard treasured artifacts, from childhood mementos to significant milestones. These hold the tangible evidence of a family’s history, a constant reminder of the legacy to be carried forward.
The true gem of this home is the built-in seating, cozy window seats lining the living room walls. Here, stories can be shared, secrets revealed, and laughter flows as generations gather and share the wisdom of their experiences.
This home that thrives on adaptability, always evolving to meet the changing needs of the family. With each expansion, renovation, and transformation, it adapts to hold the dreams and aspirations of its beloved inhabitants.
Privacy and flexibility are paramount, ensuring that each generation can enjoy their space while coming together in harmony. The outdoor living spaces provided tranquil retreats, and the courtyard creates a private sanctuary.
The blueprint for this Extended Family Home plan is a masterpiece of endless possibilities. It embodies the strength of tradition and the boundless potential of a place filled with love, history, and a future waiting to be written. This is not just a home; it is a sanctuary of dreams and the embodiment of a multi-generational one-story 4-bedroom gabled family home plan.
Our team has very much enjoyed the research and development process with this very special Mark Stewart House Plan.

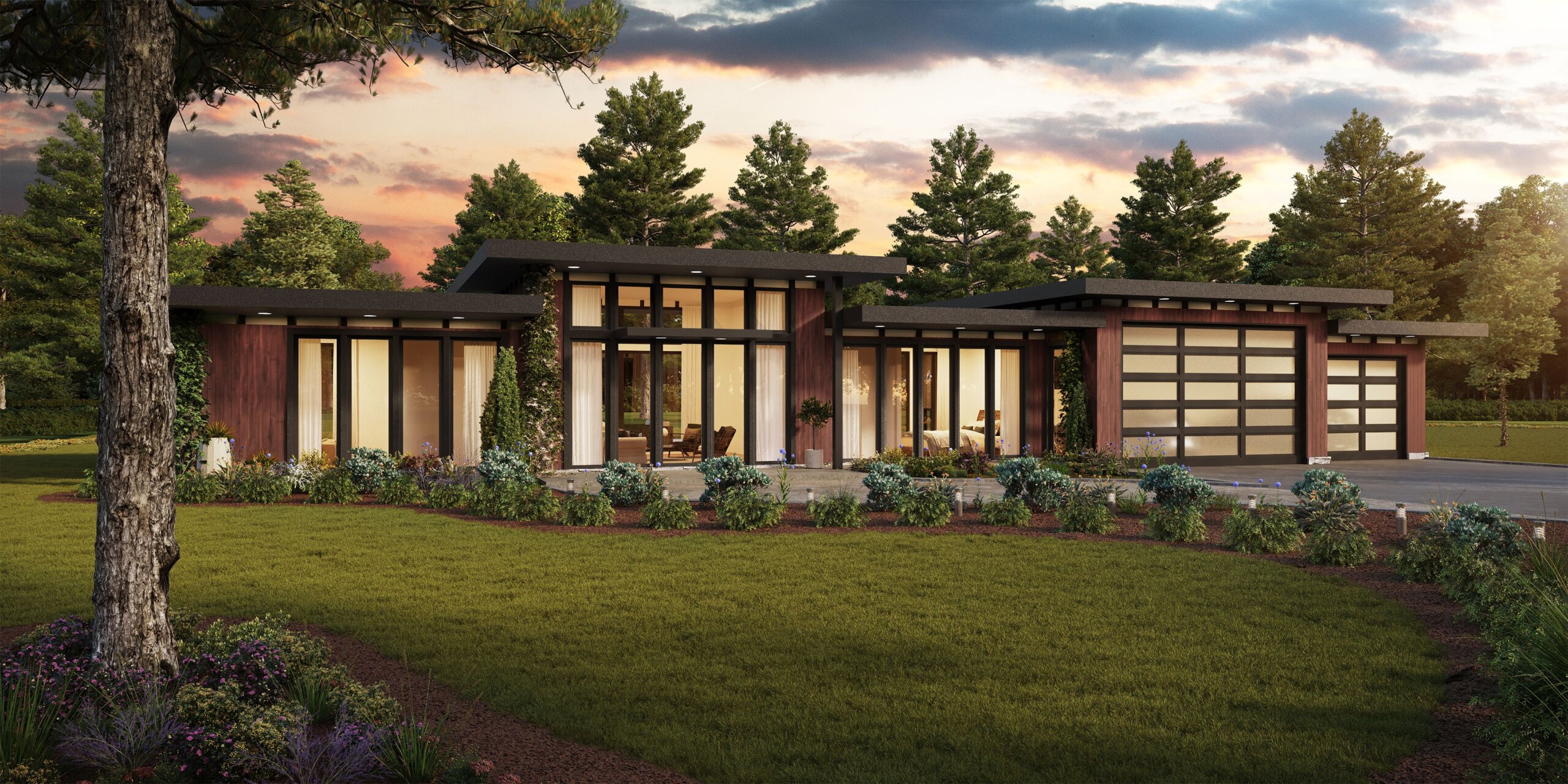
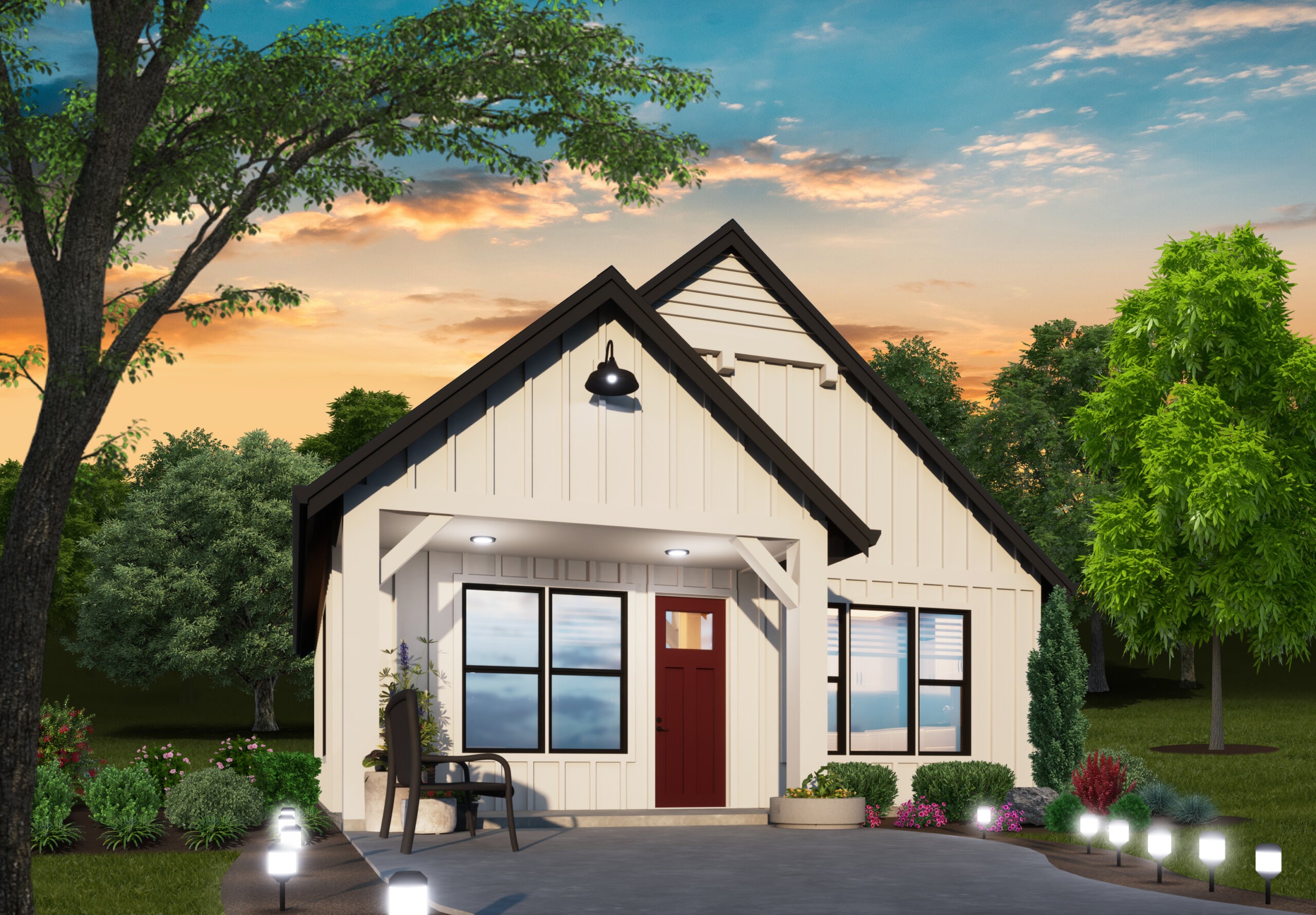
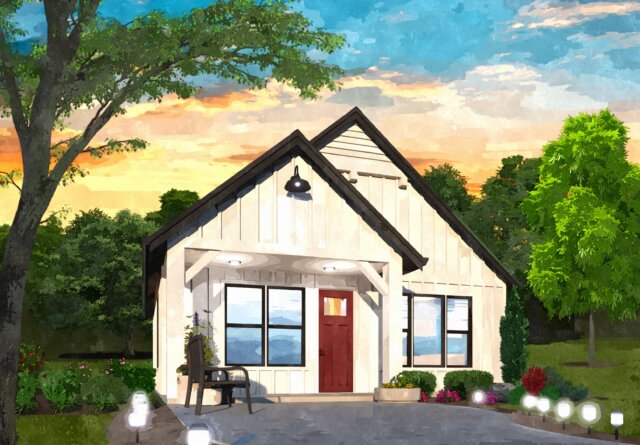 A cuter Farmhouse ADU Cottage with two bedrooms is not possible. This charmer has affordable construction and Two Full Bathrooms to go with the Two bedroom setup. This is perfect for a grandparent with a partner, or a caregiver. A kitchen with an eating bar that you can eat at is open to the Living Room with room for a dining table. Washer and dryer are stacked on the right side of the hallway. Bedroom One has a private bathroom and an abundant closet where the furnace and water heater will be. The secondary bedroom with large rear facing window also has an abundant closet and is right next to the hall bathroom.
A cuter Farmhouse ADU Cottage with two bedrooms is not possible. This charmer has affordable construction and Two Full Bathrooms to go with the Two bedroom setup. This is perfect for a grandparent with a partner, or a caregiver. A kitchen with an eating bar that you can eat at is open to the Living Room with room for a dining table. Washer and dryer are stacked on the right side of the hallway. Bedroom One has a private bathroom and an abundant closet where the furnace and water heater will be. The secondary bedroom with large rear facing window also has an abundant closet and is right next to the hall bathroom.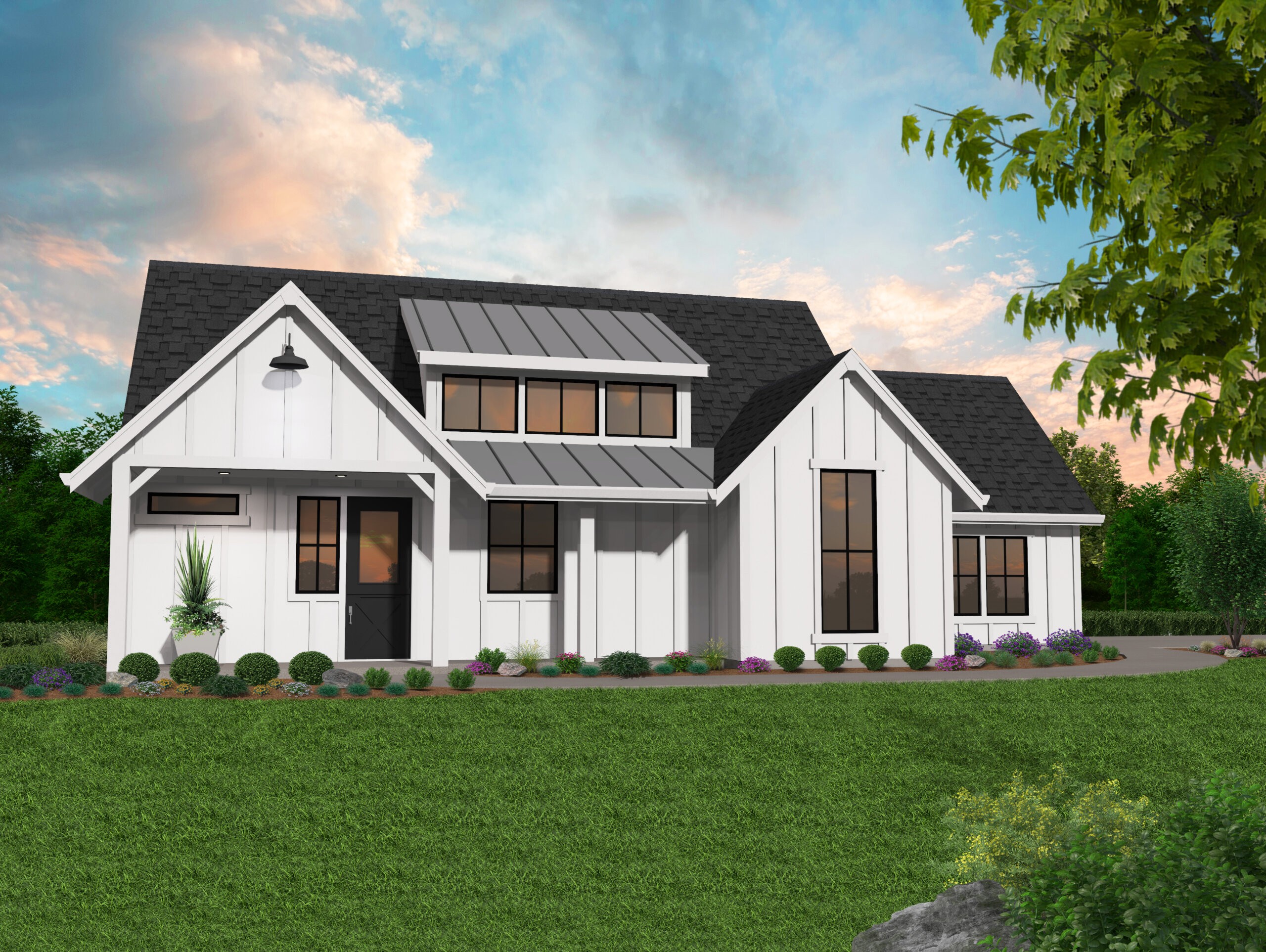
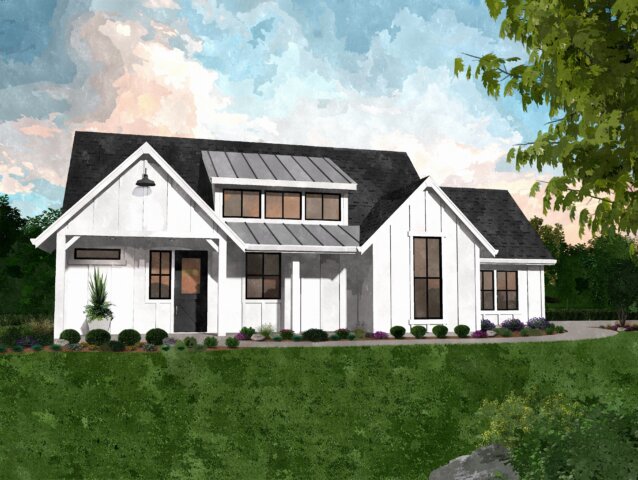 We are very proud to present “Farm 640-Heritage,” a farmhouse with an unbelievably stylish exterior and a supremely livable and easily maintained floor plan, all coming in under 1000 square feet. The first thing you’ll notice about this home are the two grand covered outdoor spaces, the likes of which are rarely found on a home under 1000 square feet.
We are very proud to present “Farm 640-Heritage,” a farmhouse with an unbelievably stylish exterior and a supremely livable and easily maintained floor plan, all coming in under 1000 square feet. The first thing you’ll notice about this home are the two grand covered outdoor spaces, the likes of which are rarely found on a home under 1000 square feet.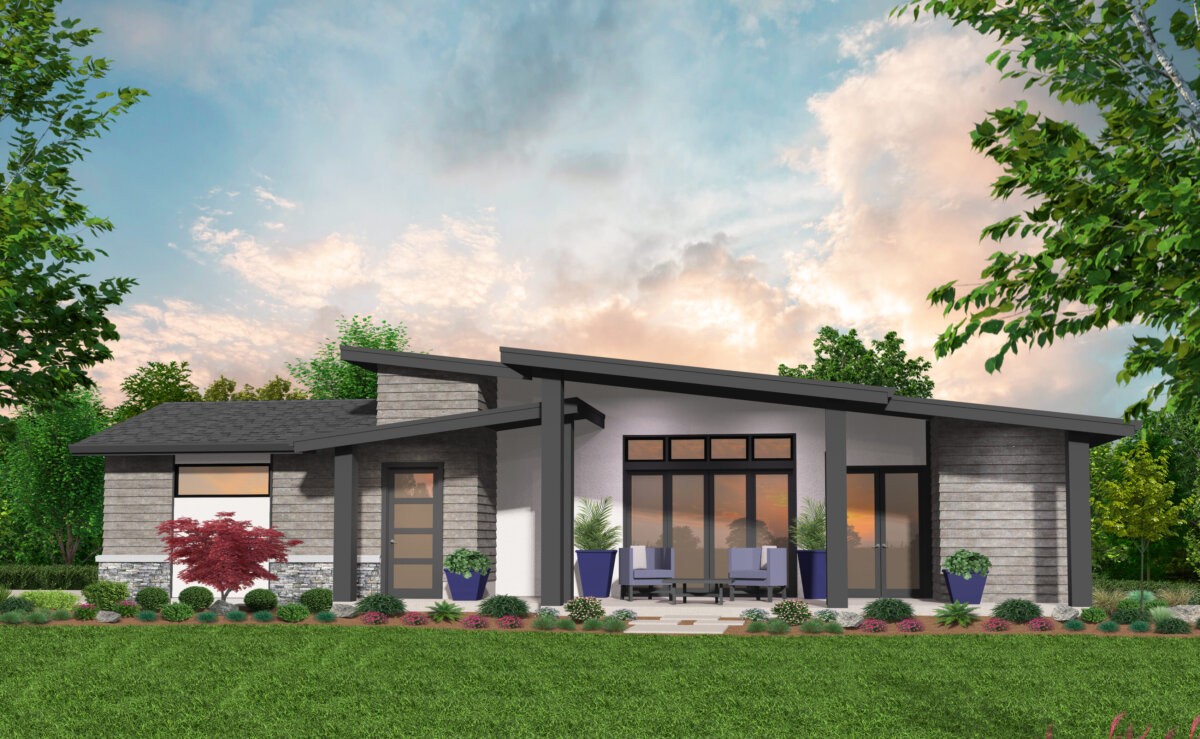
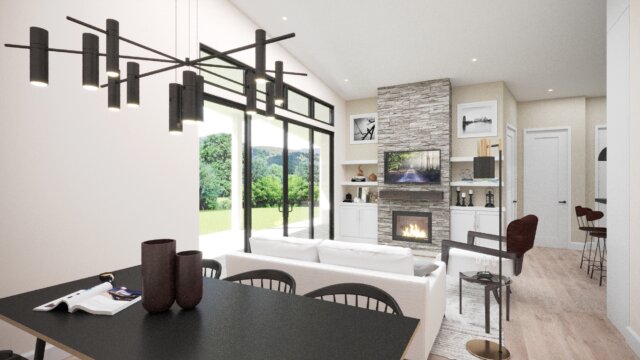 The outdoor living spaces are much larger than what would usually be found in a home this size, and are perfectly suited for entertaining and relaxation. The front porch has room to set up seating or even a bistro set, while the rear living area has a tall, dramatic ceiling and lots of space for activities. With both of these spaces along with plentiful windows, this home is perfectly poised to take advantage of front or rear view lots. The interior of the home has an incredible feeling of balance, and every space has been carefully and intentionally considered for maximum usability, flexibility, and comfort. The front entry escorts you into the foyer where you’ll find a coat closet and small bench and then be quickly led into the core living space. The L-shaped kitchen has plenty of counter space and a large island not often found in a home of this size. A smaller living room sits off to the side, with a corner fireplace and access to the second bedroom, a full bath, and the two car garage, something also not often found under 1000 square feet. The second bedroom occupies its own private corner of the home, and has a sizable closet and plenty of natural light. The master suite comprises the left side of the home, and has corner access just off of the foyer. It has its own access to the rear outdoor living area, as well as a sensible walk-in closet, and bathroom with his and hers sinks and a large shower/tub. This modern prairie home sits in the sweet spot for livability, comfort, and maintainability. Spaces are not too big, yet there is room for everything you need. Click here to see more of our
The outdoor living spaces are much larger than what would usually be found in a home this size, and are perfectly suited for entertaining and relaxation. The front porch has room to set up seating or even a bistro set, while the rear living area has a tall, dramatic ceiling and lots of space for activities. With both of these spaces along with plentiful windows, this home is perfectly poised to take advantage of front or rear view lots. The interior of the home has an incredible feeling of balance, and every space has been carefully and intentionally considered for maximum usability, flexibility, and comfort. The front entry escorts you into the foyer where you’ll find a coat closet and small bench and then be quickly led into the core living space. The L-shaped kitchen has plenty of counter space and a large island not often found in a home of this size. A smaller living room sits off to the side, with a corner fireplace and access to the second bedroom, a full bath, and the two car garage, something also not often found under 1000 square feet. The second bedroom occupies its own private corner of the home, and has a sizable closet and plenty of natural light. The master suite comprises the left side of the home, and has corner access just off of the foyer. It has its own access to the rear outdoor living area, as well as a sensible walk-in closet, and bathroom with his and hers sinks and a large shower/tub. This modern prairie home sits in the sweet spot for livability, comfort, and maintainability. Spaces are not too big, yet there is room for everything you need. Click here to see more of our 


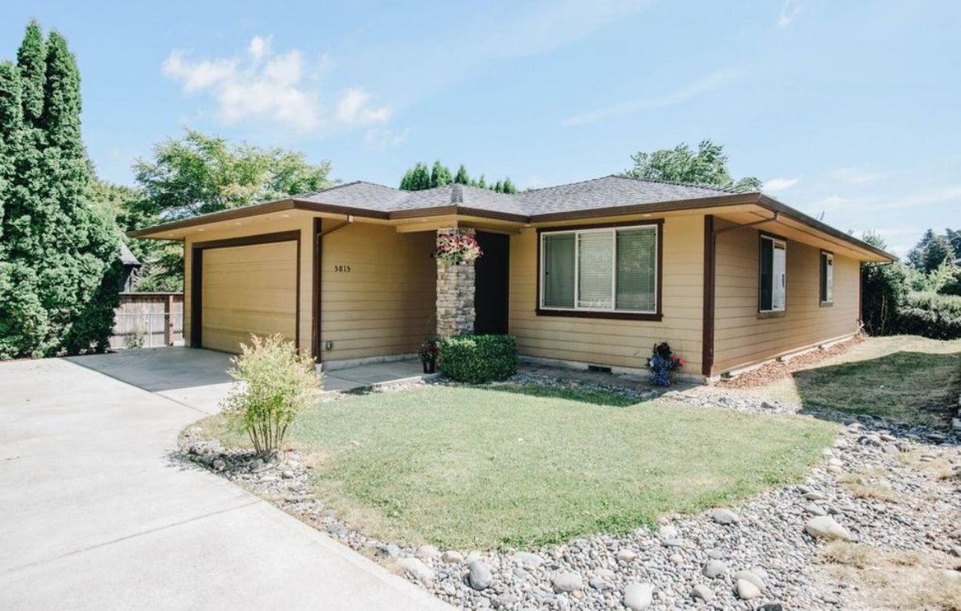

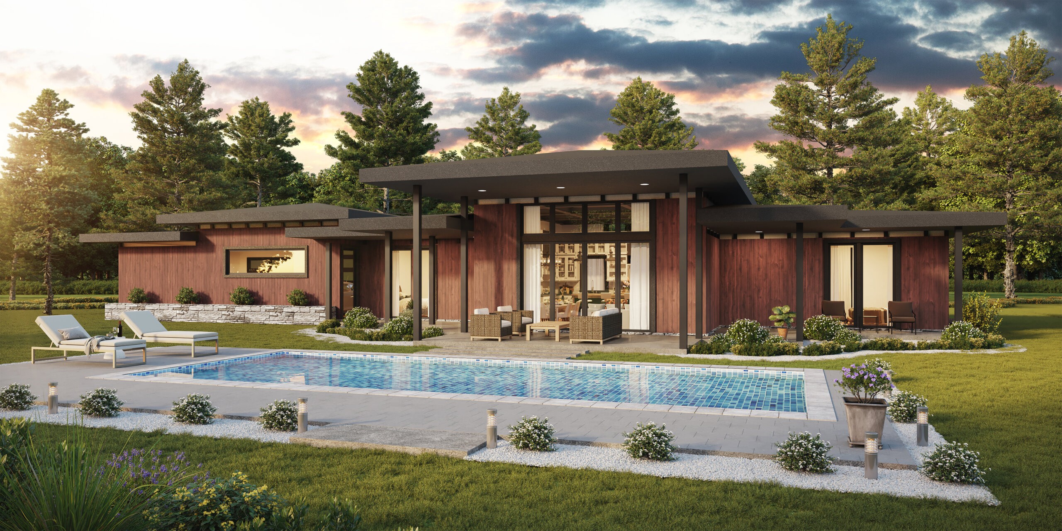
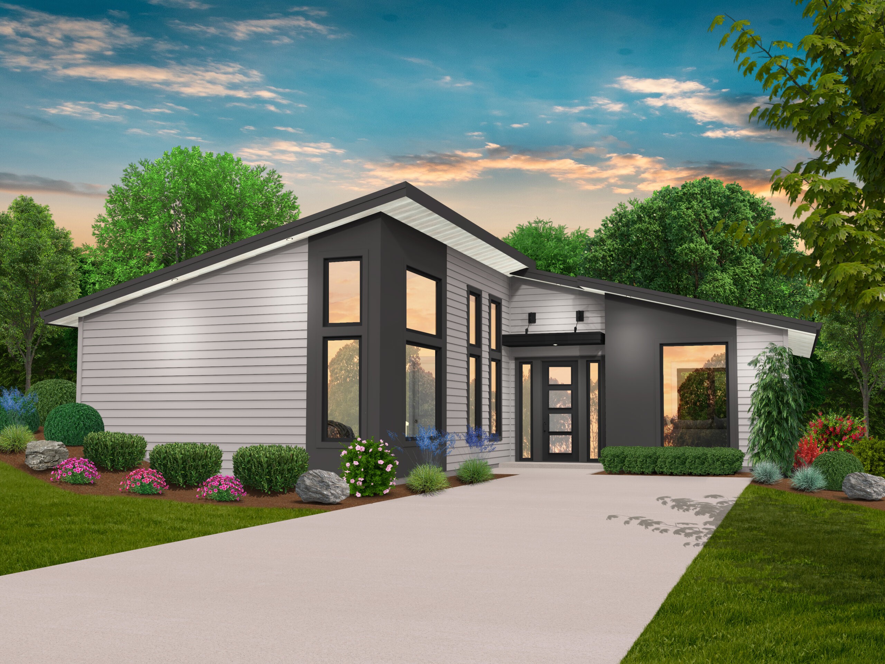












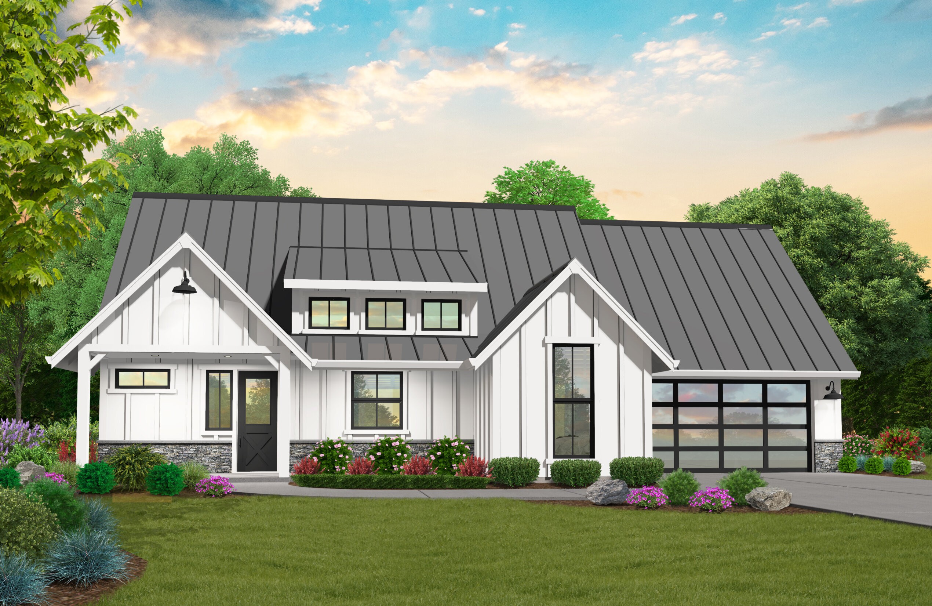
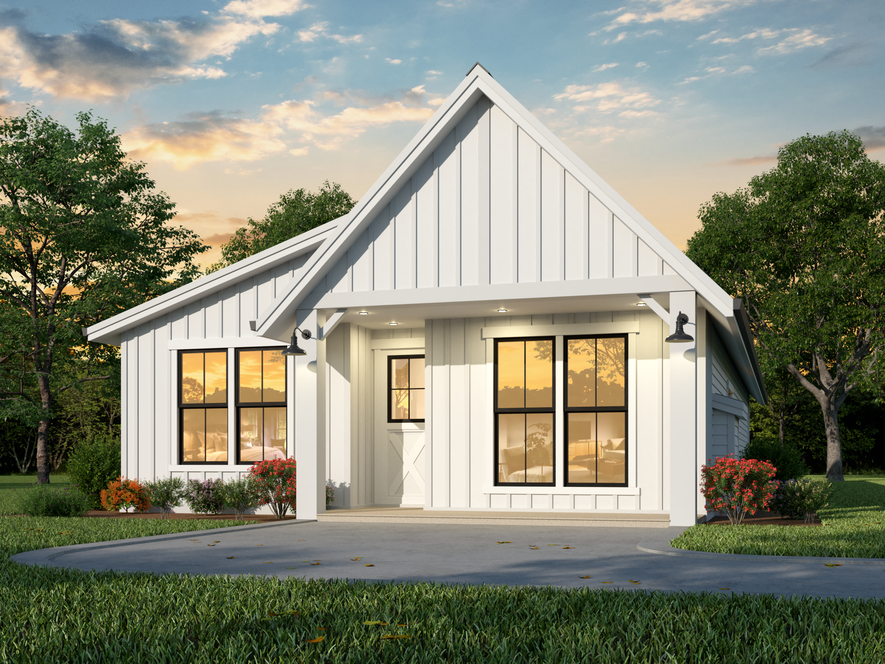

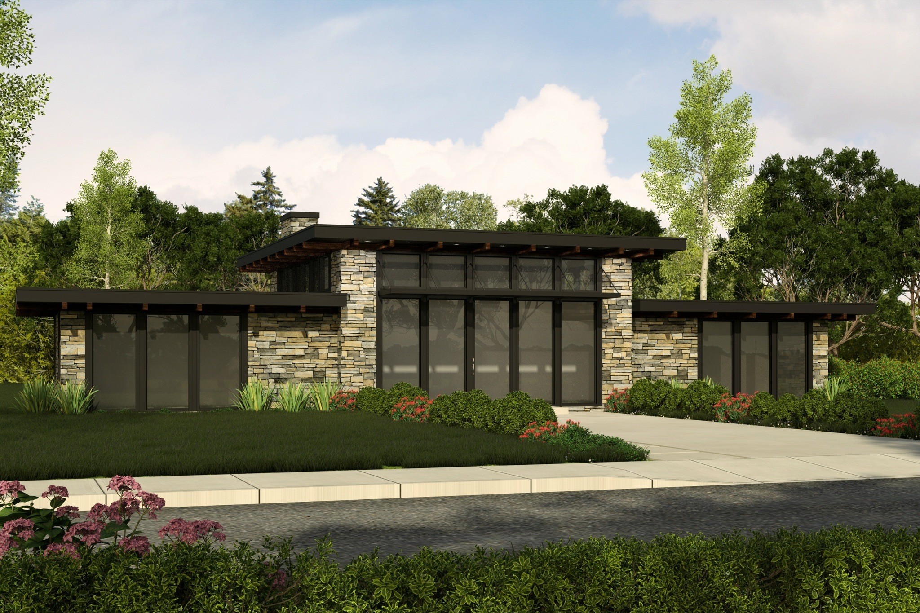
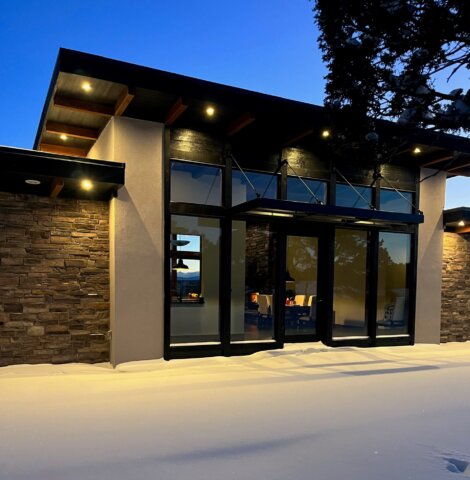 This small modern home has all the light, drama, and intimacy that you could want in a small house plan. The entire great room, kitchen, and dining area are 12 feet tall with clerestory windows on all four sides.
This small modern home has all the light, drama, and intimacy that you could want in a small house plan. The entire great room, kitchen, and dining area are 12 feet tall with clerestory windows on all four sides.


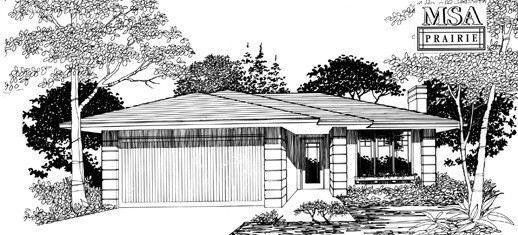






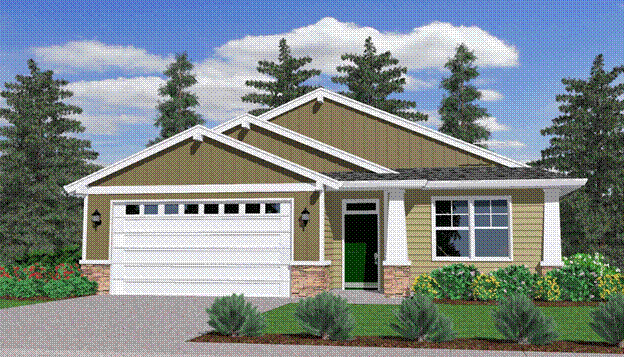
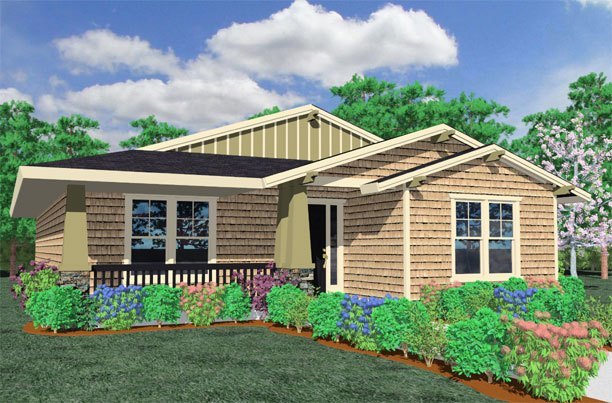

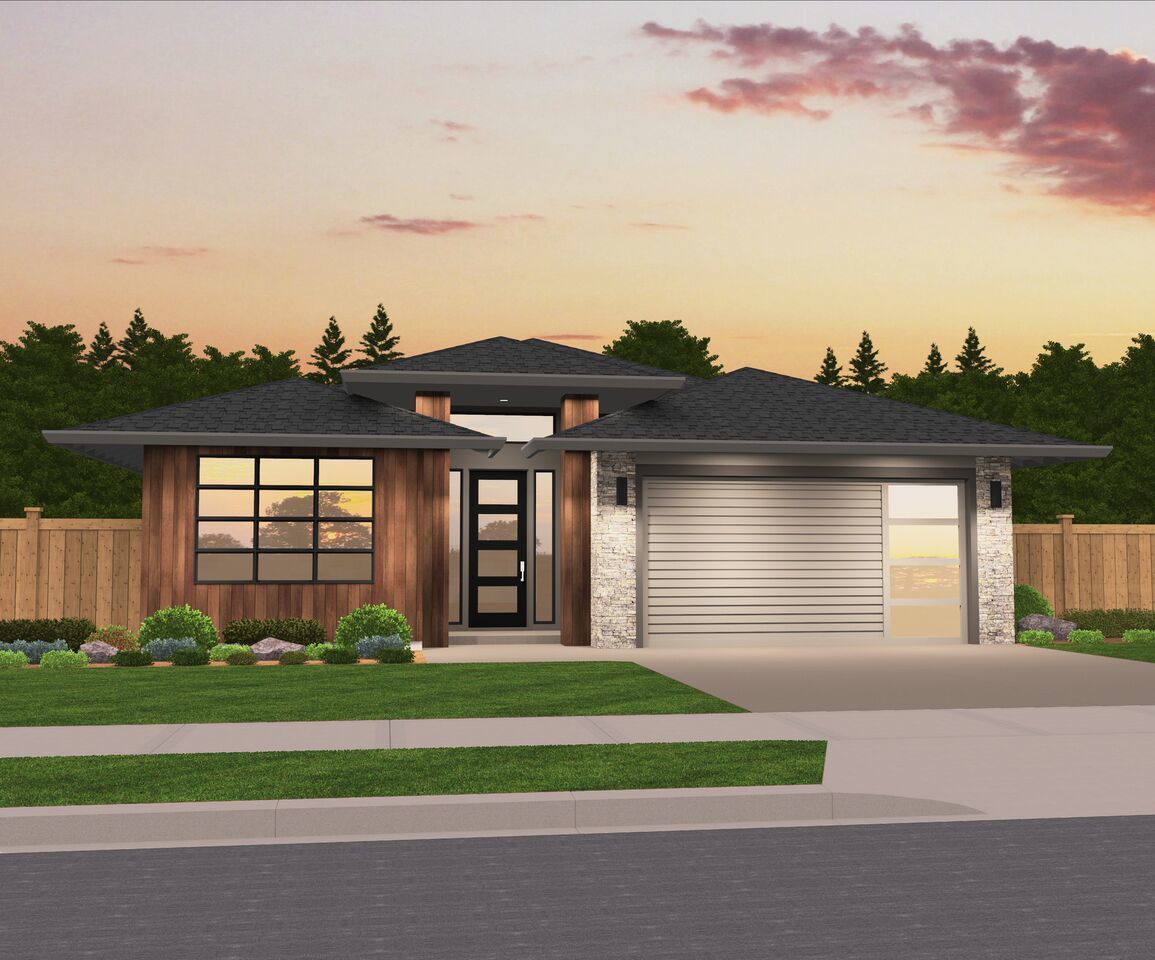

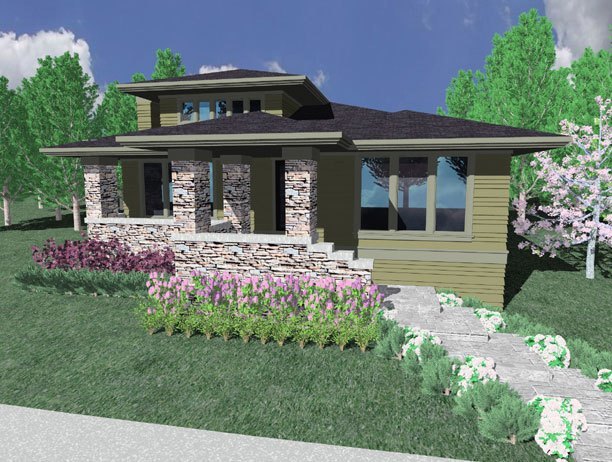


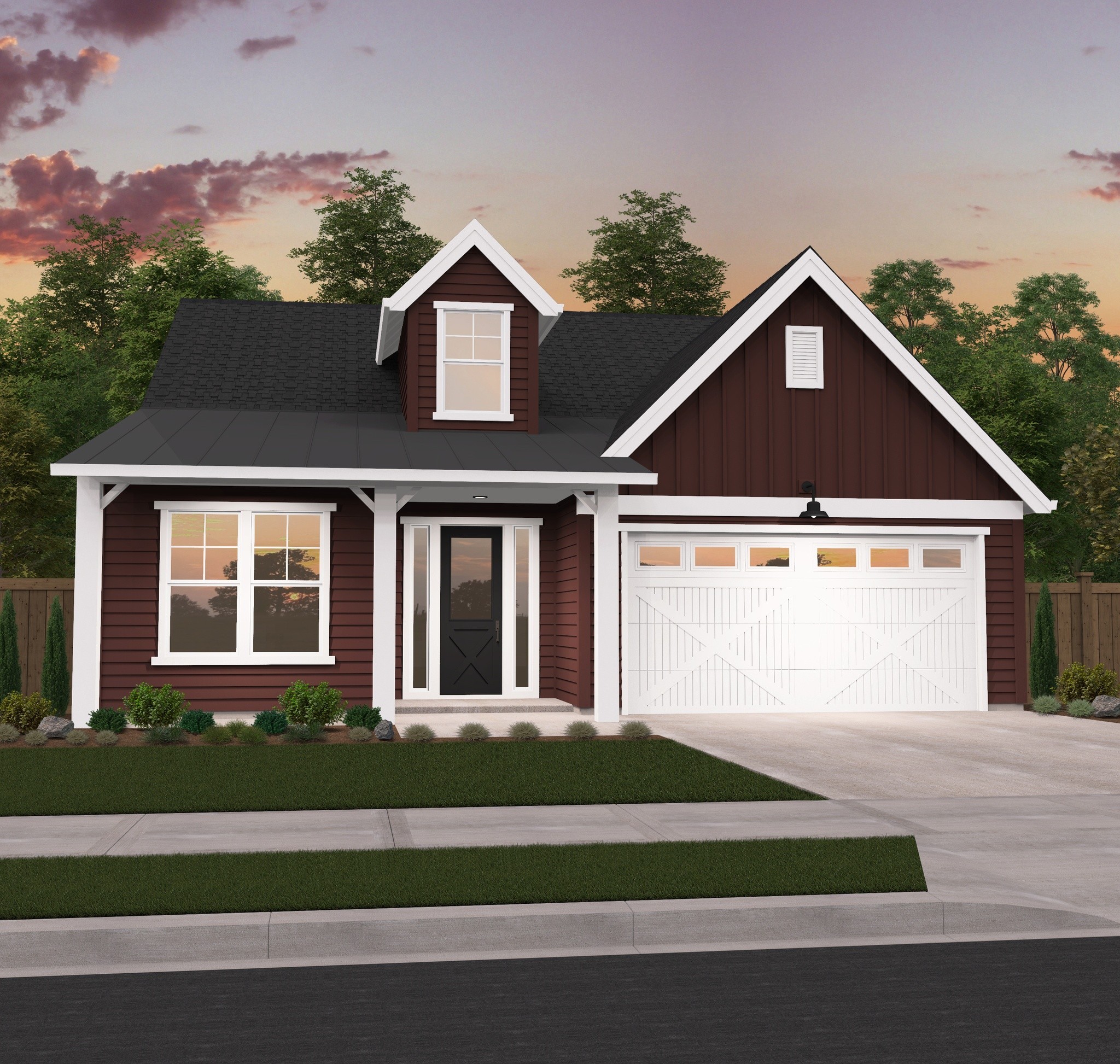
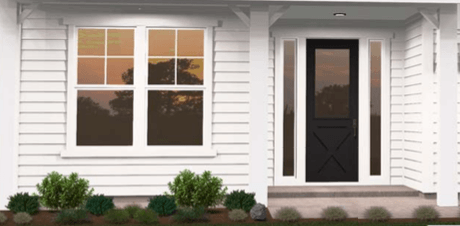 Mark Stewart Home Design is on the leading edge of the recent surge in farmhouse style homes, and this One Story
Mark Stewart Home Design is on the leading edge of the recent surge in farmhouse style homes, and this One Story 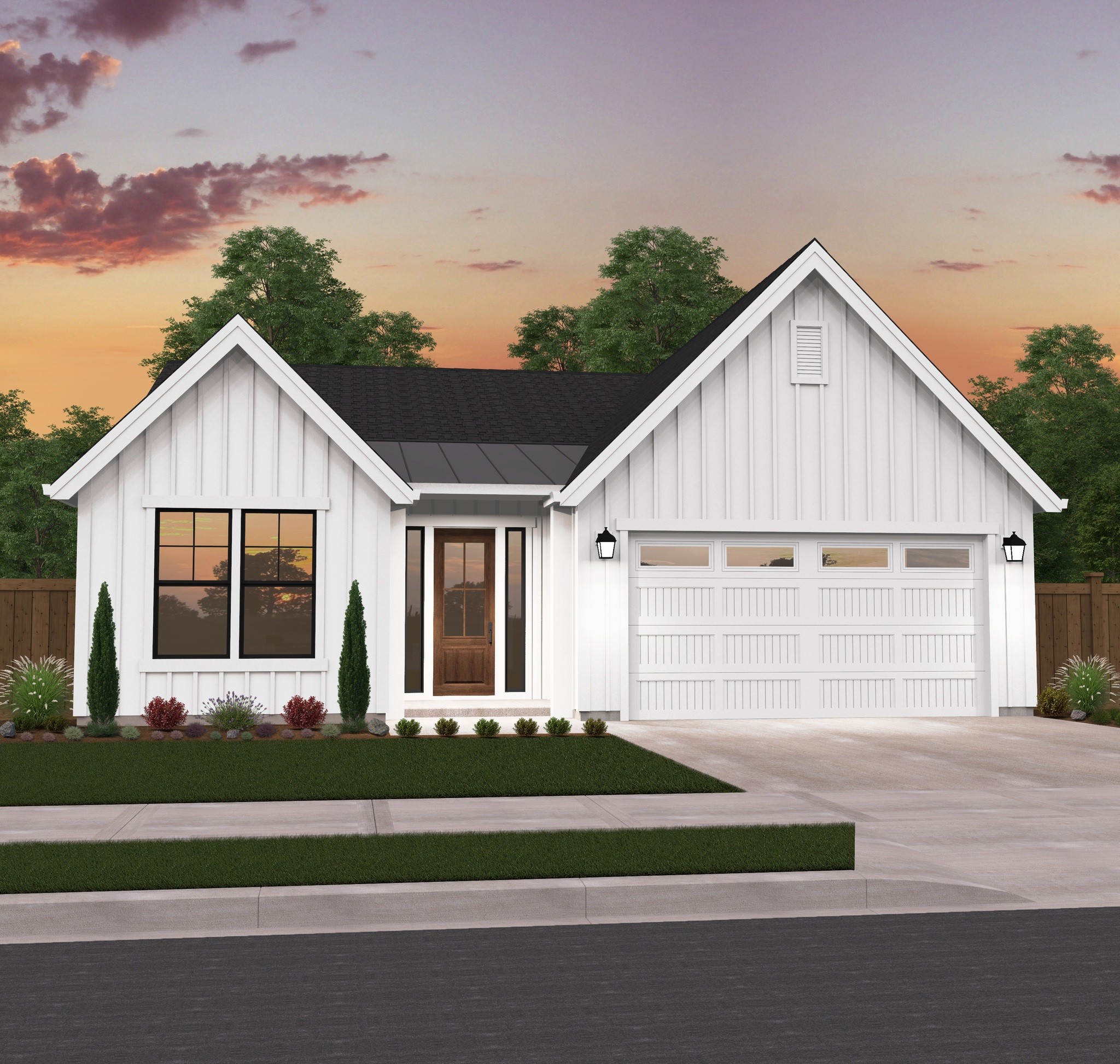
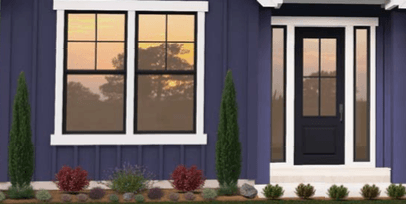 Mark Stewart Home Design is on the leading edge of the recent surge in farmhouse style homes, and this Conservative
Mark Stewart Home Design is on the leading edge of the recent surge in farmhouse style homes, and this Conservative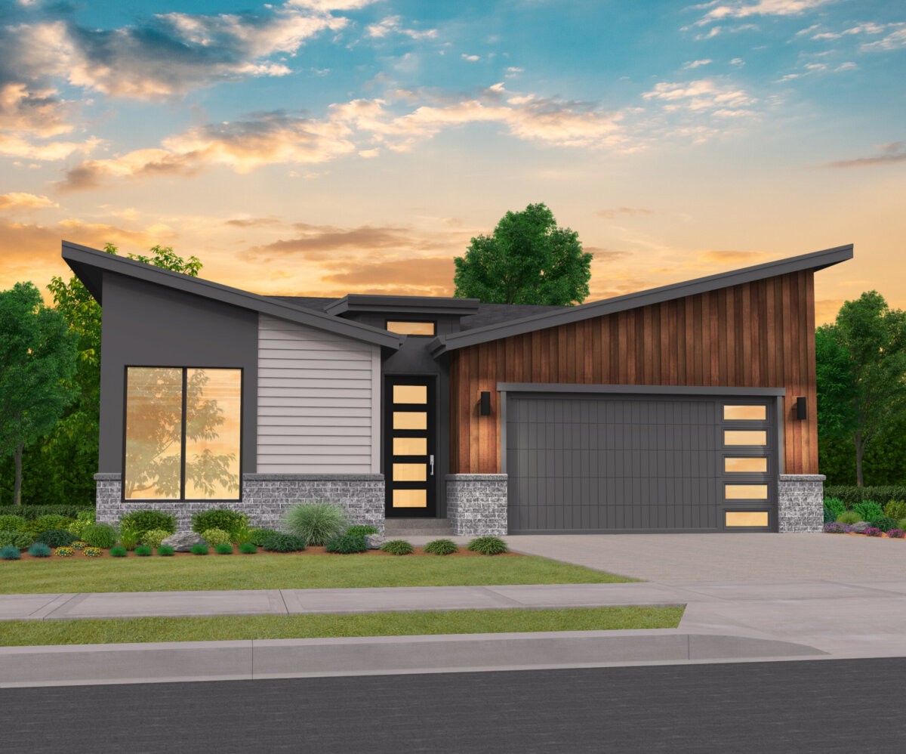
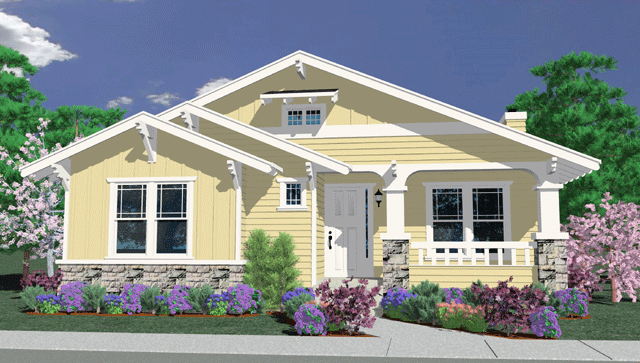
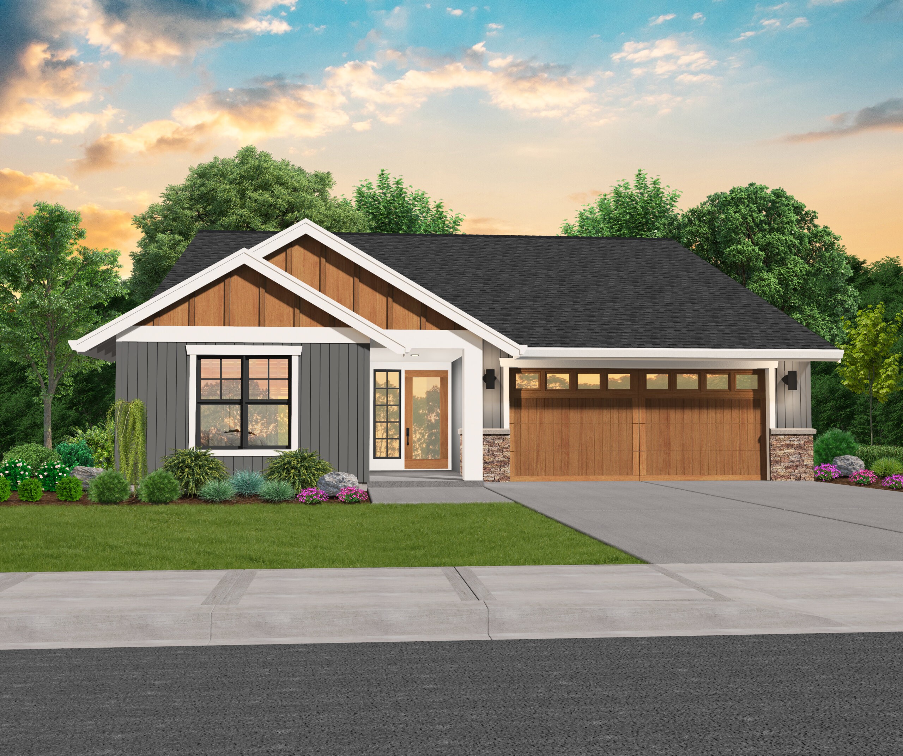
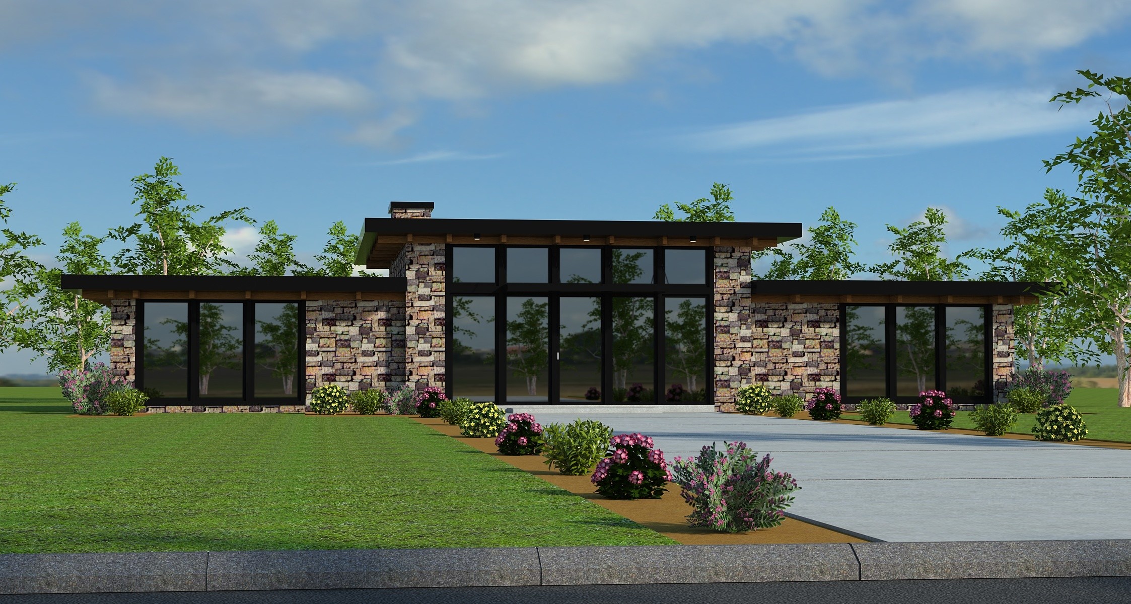
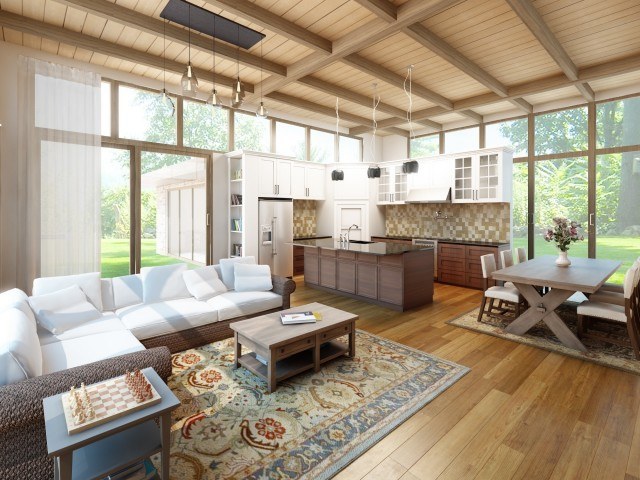

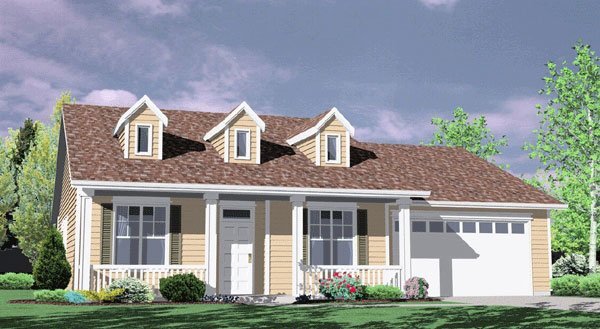

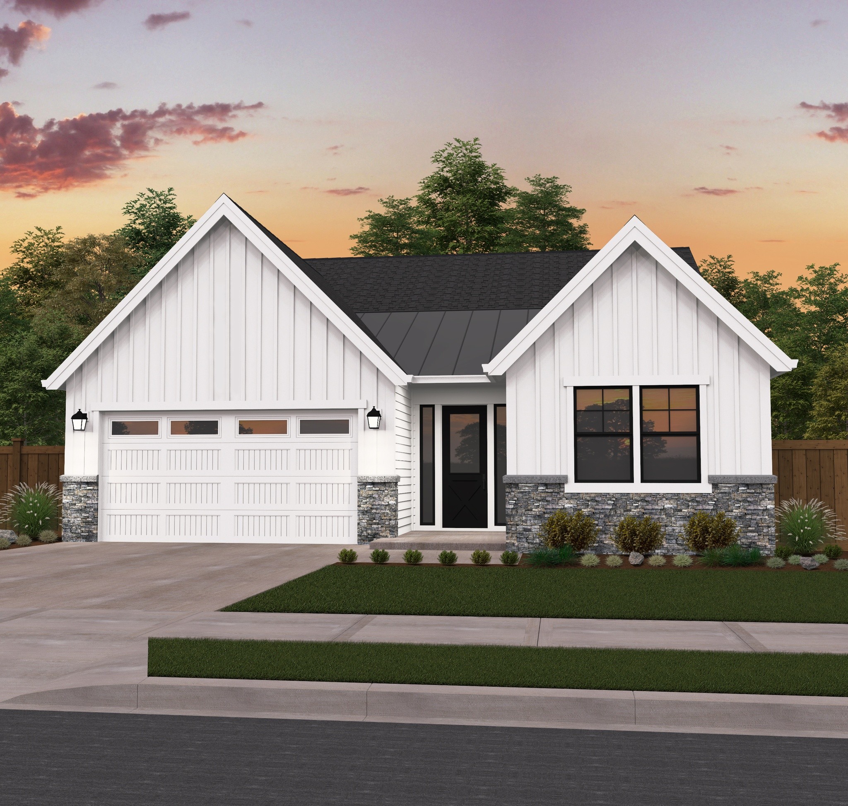
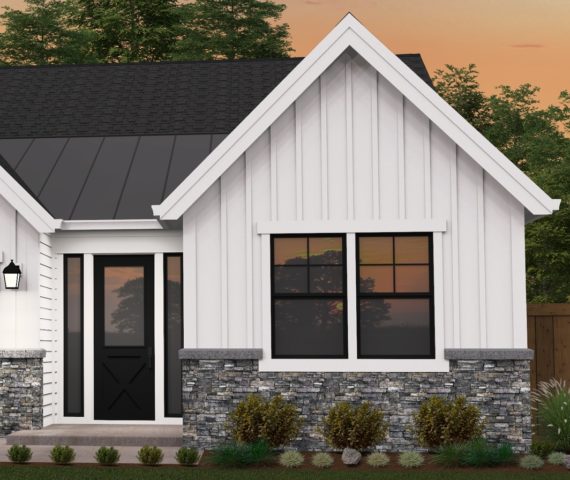 Mark Stewart Home Design is on the leading edge of the recent surge in
Mark Stewart Home Design is on the leading edge of the recent surge in 
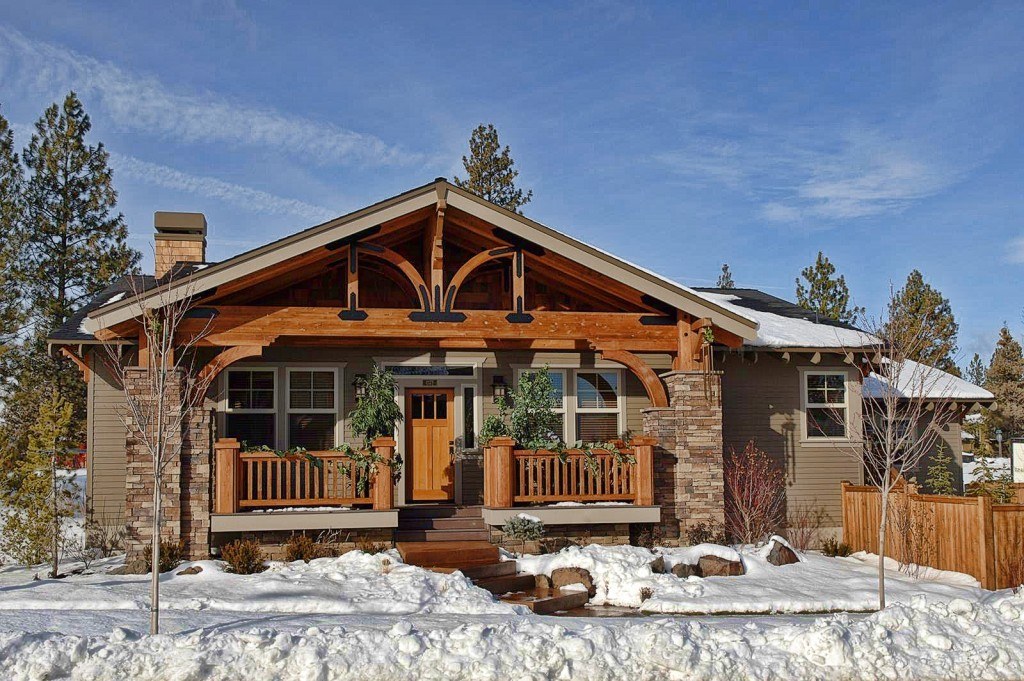

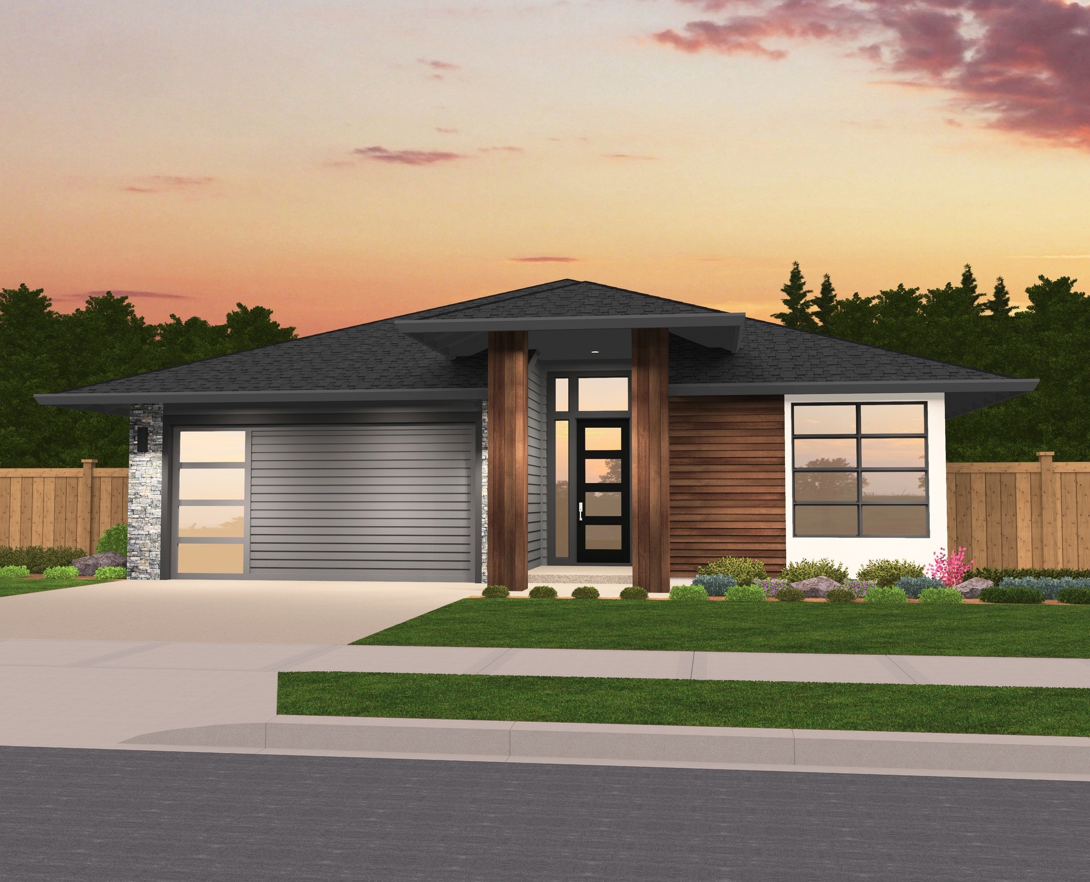
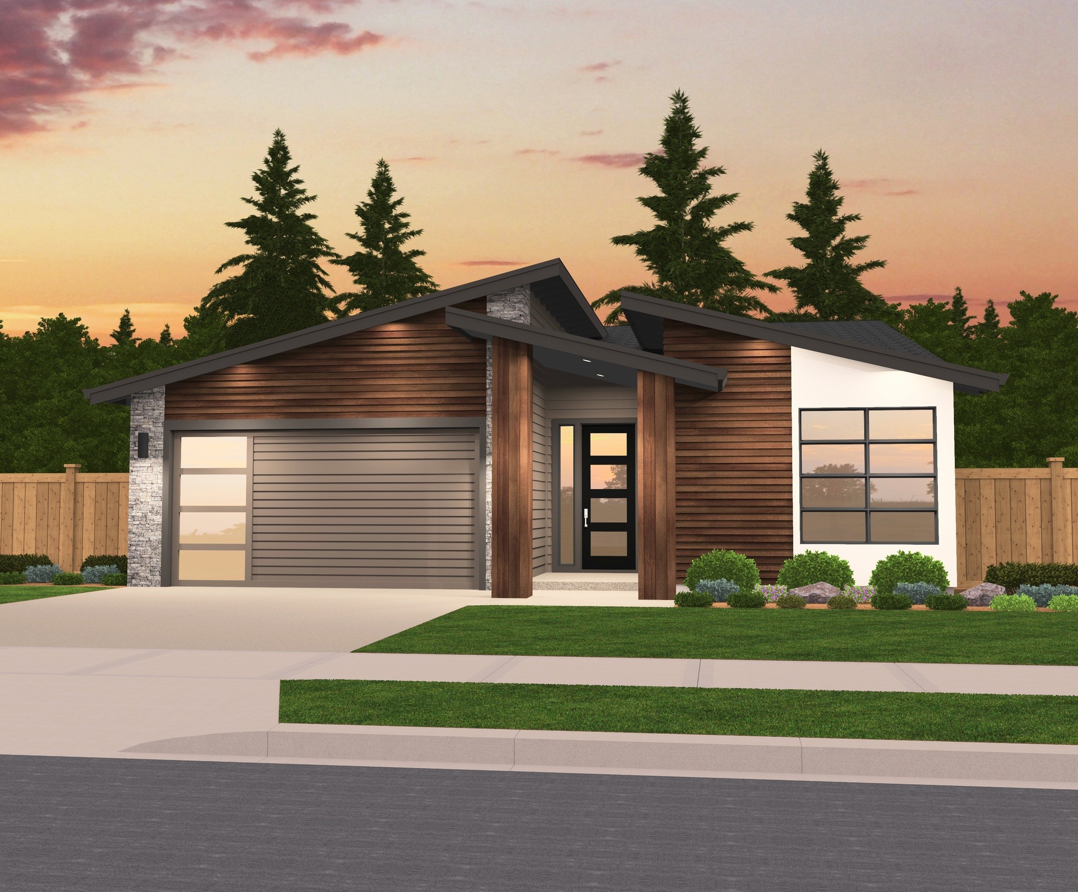
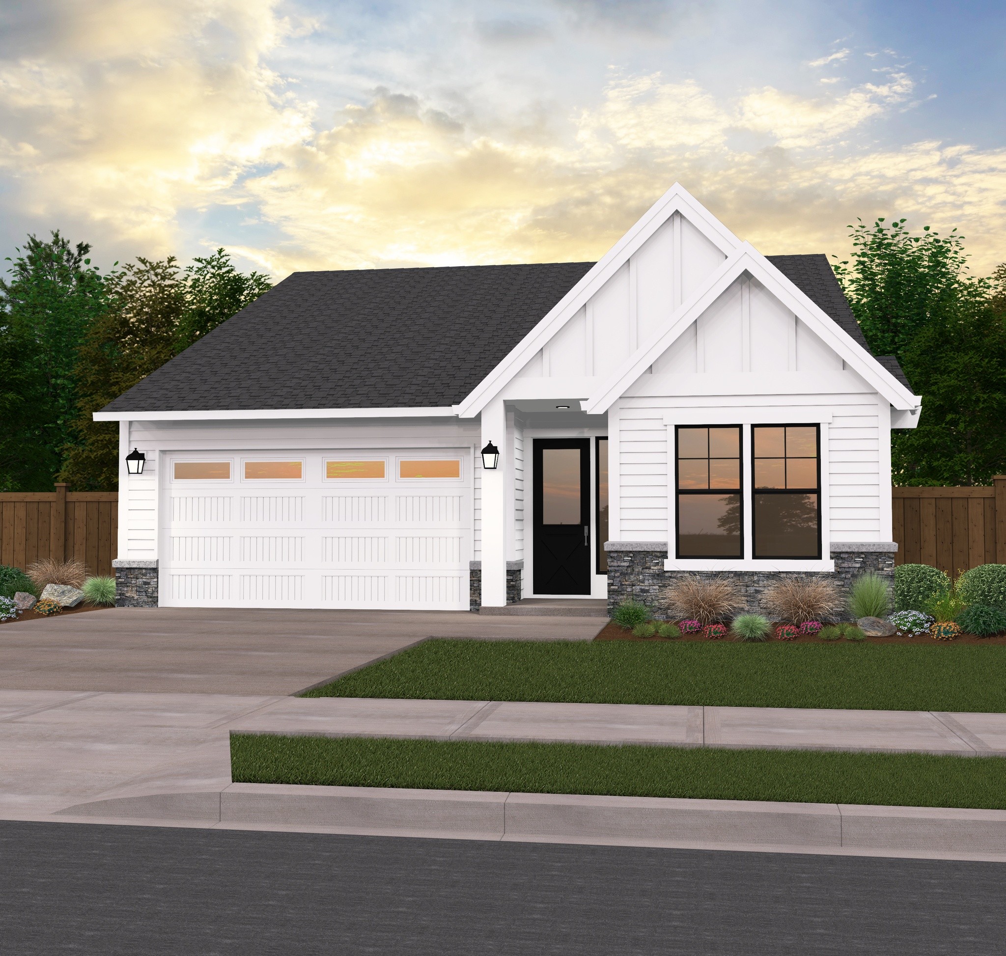
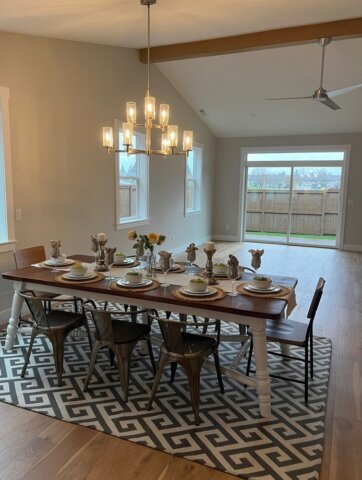 Indulge in the charm and simplicity of a One-Story Country House Plan and narrow farmhouse home design that effortlessly blends rustic elegance with modern comforts. This thoughtfully crafted residence boasts three bedrooms, an open island kitchen, a two-car garage, and captivating rear-facing spaces, including a family room and a vaulted master suite, making it the epitome of comfortable living.
Indulge in the charm and simplicity of a One-Story Country House Plan and narrow farmhouse home design that effortlessly blends rustic elegance with modern comforts. This thoughtfully crafted residence boasts three bedrooms, an open island kitchen, a two-car garage, and captivating rear-facing spaces, including a family room and a vaulted master suite, making it the epitome of comfortable living.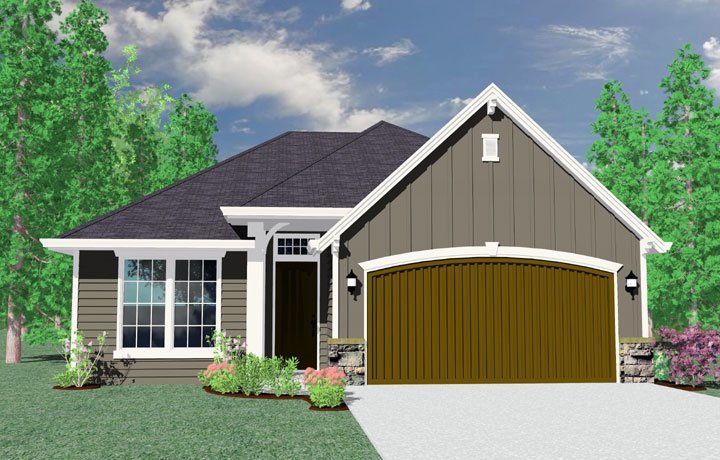
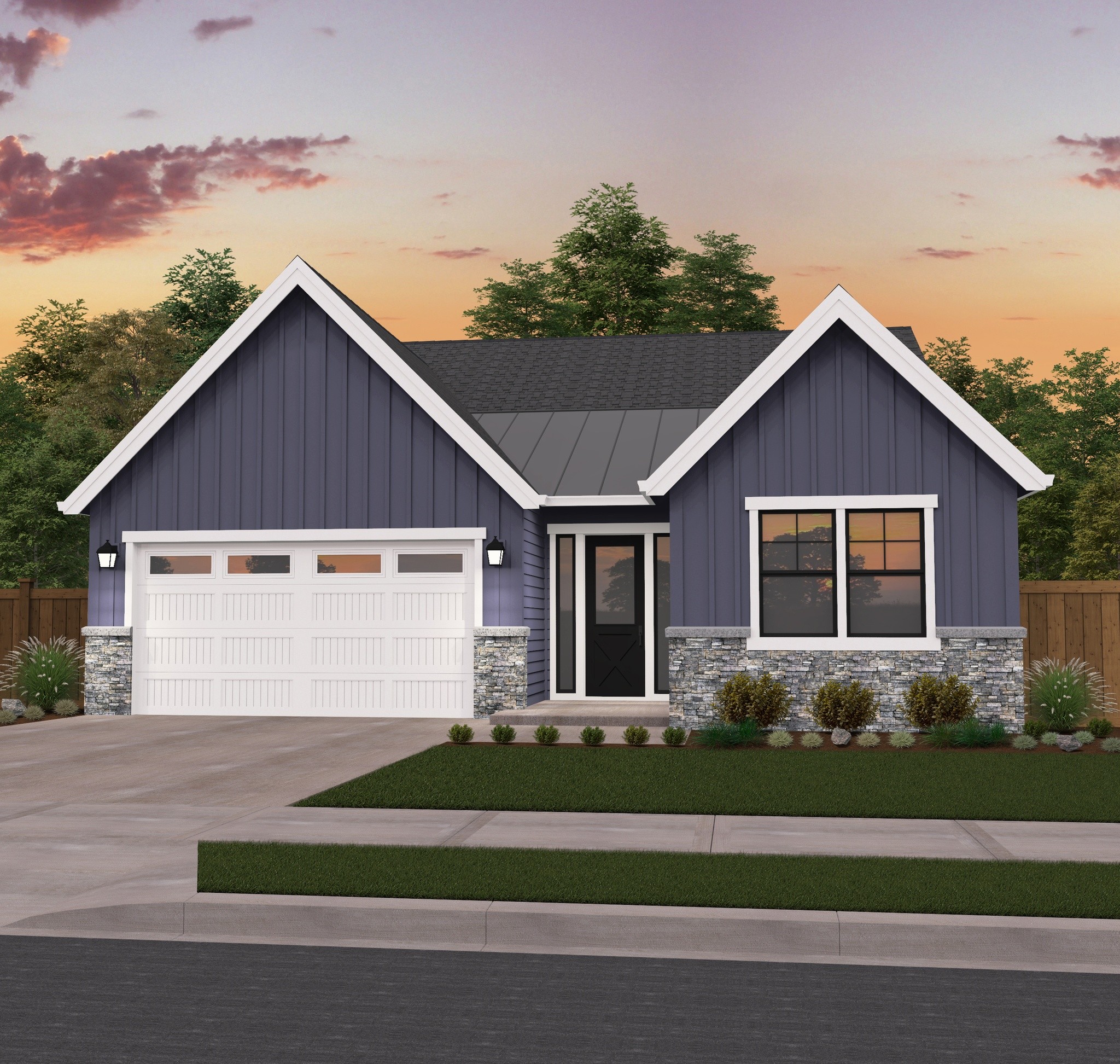
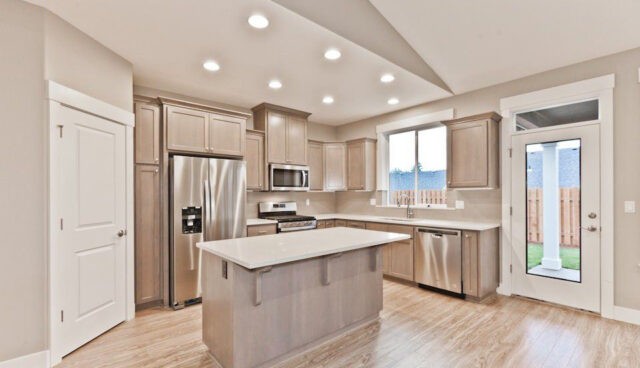 Mark Stewart Home Design is on the leading edge of the recent surge in
Mark Stewart Home Design is on the leading edge of the recent surge in 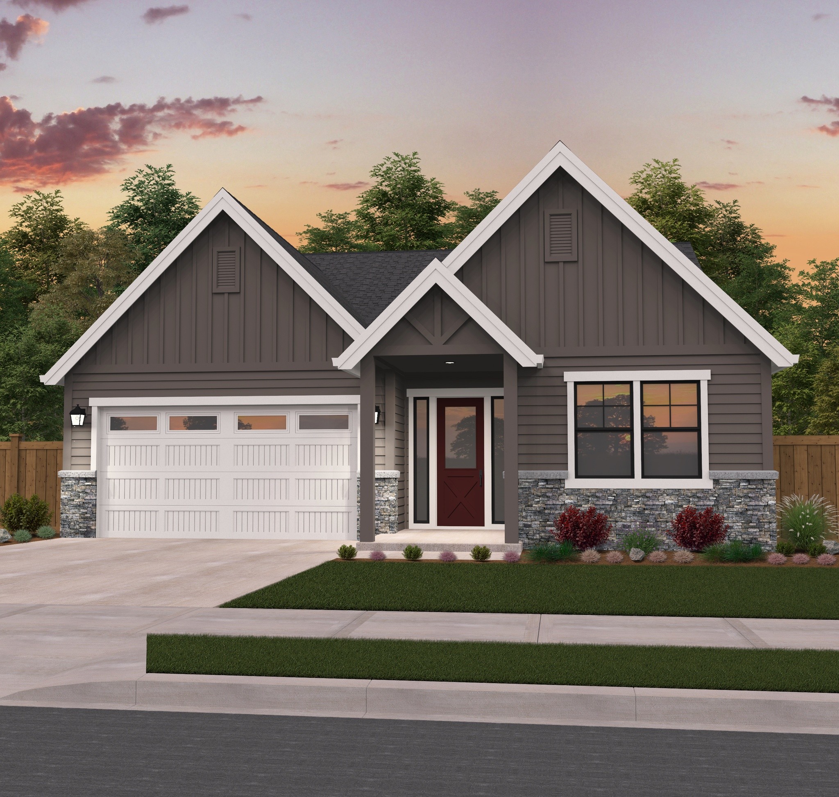


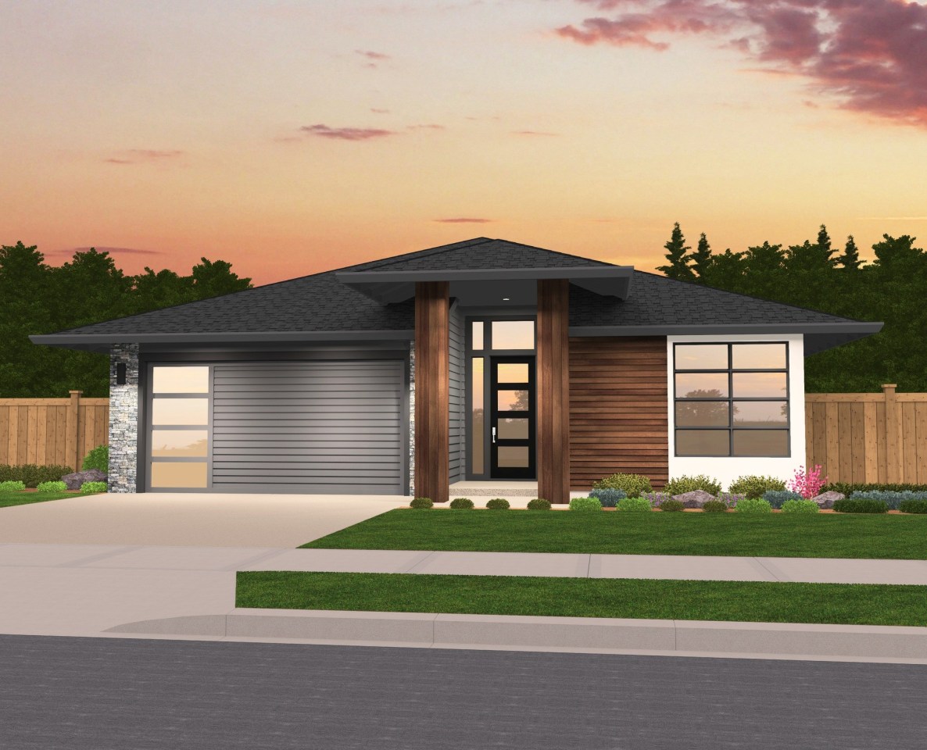
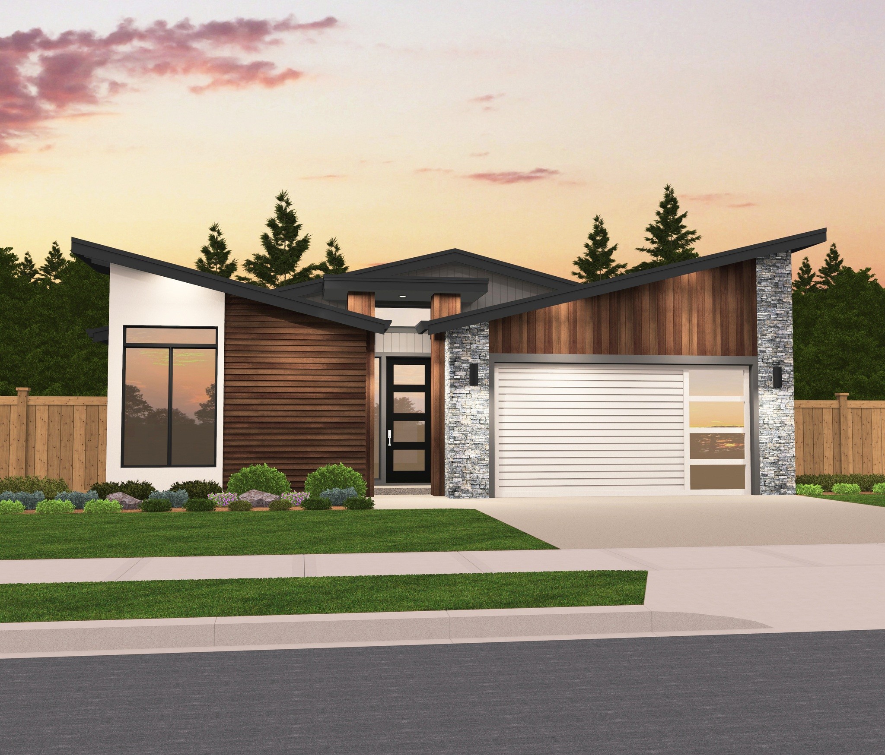
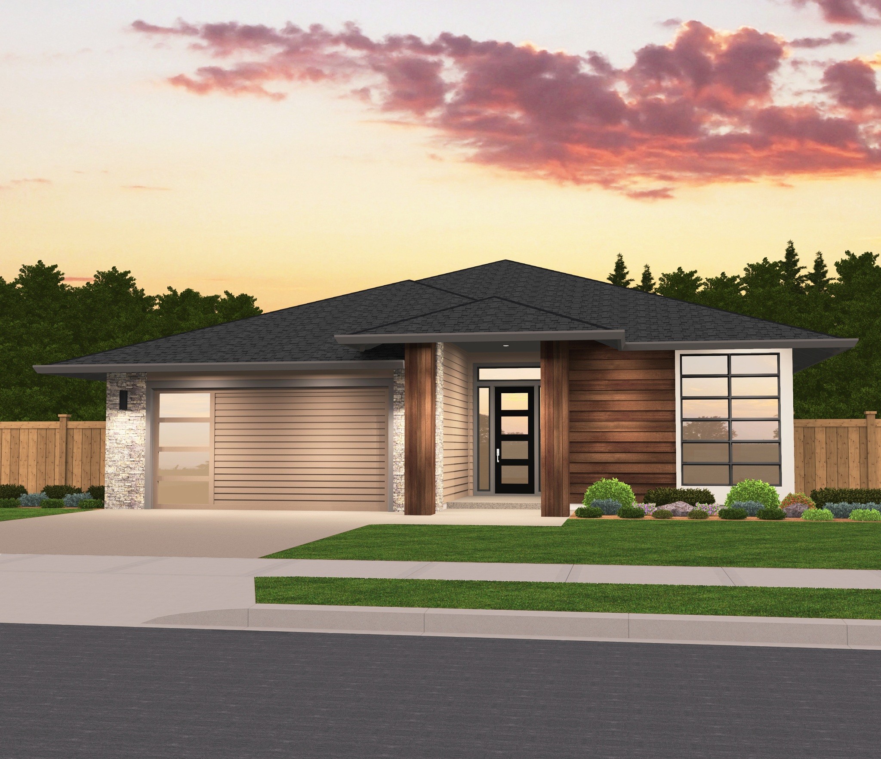

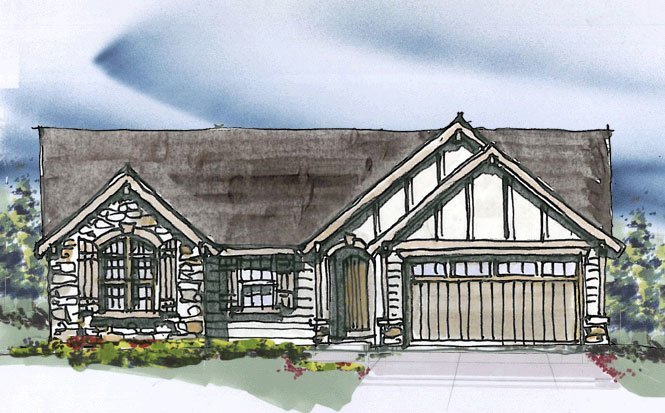

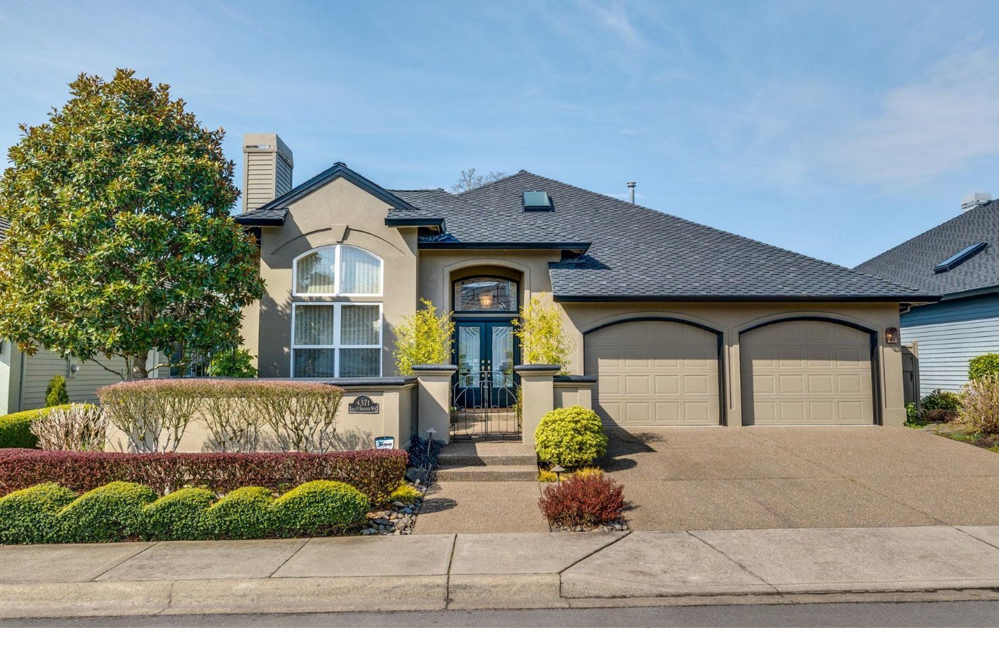
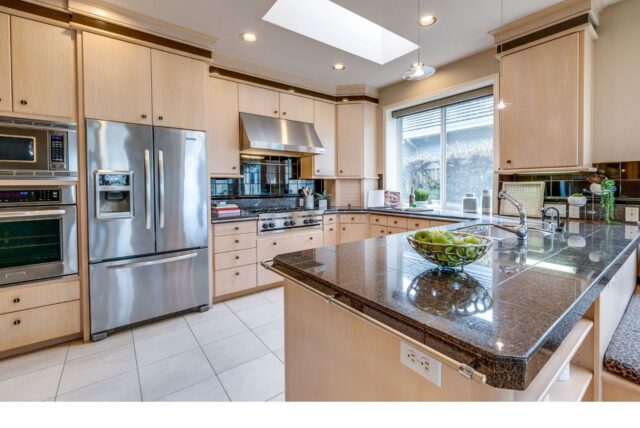 This plan has become our leading design among the over 50 market as well as with single people and young families. This plan offers more in a single story plan that is under 2000 feet than many could dream of. All the way from the french country exterior to the well-placed den at the center of the rear of the home, this design will never cease to amaze you. With a comfortable kitchen/family room layout at the rear of the home and a formal dining and living room at the front, you’ll always be ready to entertain and relax. Entertaining is made even easier with a wet bar placed thoughtfully between the kitchen, dining room, and living room. A large utility room greets you as you come in through the two car garage. The bedrooms have been zoned for privacy. The back patio is designed to be easily accessible by everybody, with sliding glass doors from the master bedroom, den, and family room. The narrow footprint is also a plus when you are working with a narrow lot. This is the perfect retirement home. Back it up to a view or a golf course and you’ll have it made. More French Country plans can be viewed
This plan has become our leading design among the over 50 market as well as with single people and young families. This plan offers more in a single story plan that is under 2000 feet than many could dream of. All the way from the french country exterior to the well-placed den at the center of the rear of the home, this design will never cease to amaze you. With a comfortable kitchen/family room layout at the rear of the home and a formal dining and living room at the front, you’ll always be ready to entertain and relax. Entertaining is made even easier with a wet bar placed thoughtfully between the kitchen, dining room, and living room. A large utility room greets you as you come in through the two car garage. The bedrooms have been zoned for privacy. The back patio is designed to be easily accessible by everybody, with sliding glass doors from the master bedroom, den, and family room. The narrow footprint is also a plus when you are working with a narrow lot. This is the perfect retirement home. Back it up to a view or a golf course and you’ll have it made. More French Country plans can be viewed 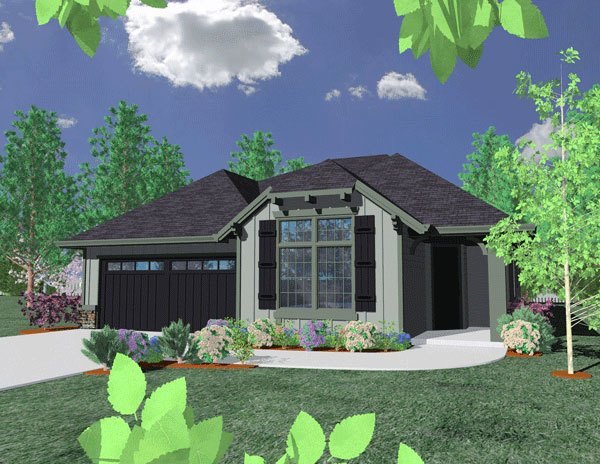
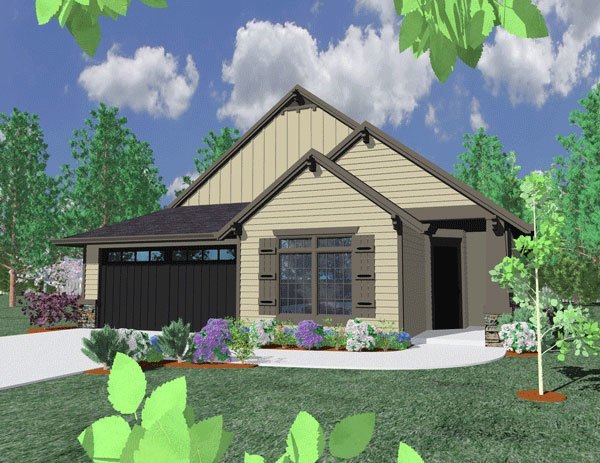
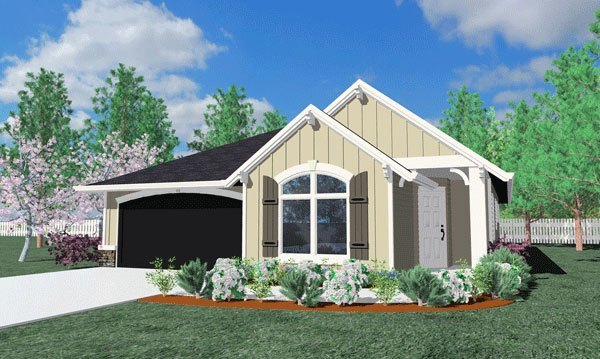
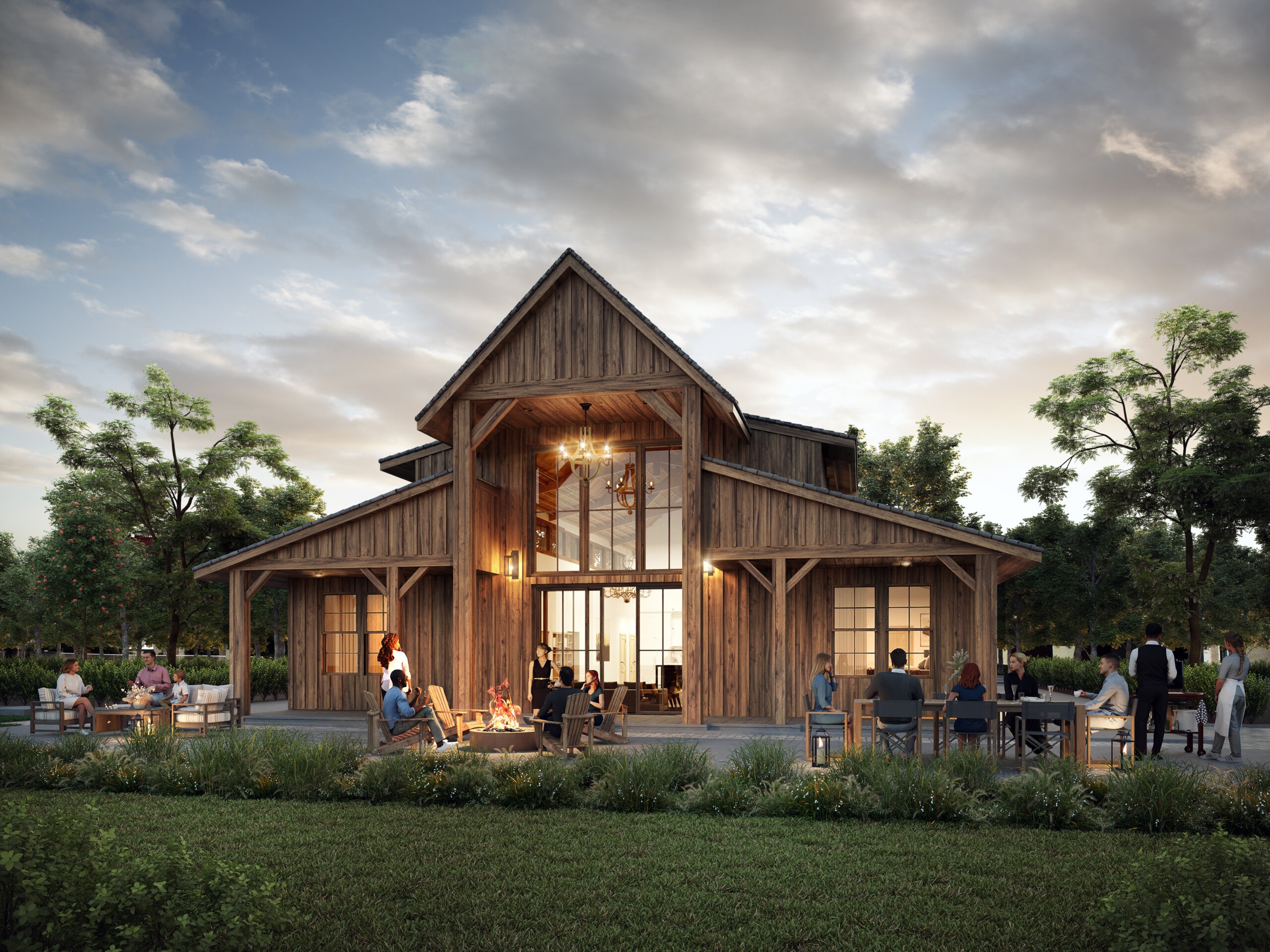
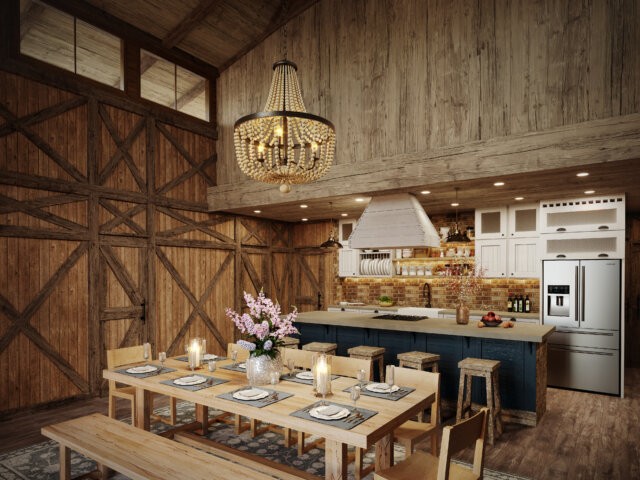 Your jaw will drop when you see how much living is packed into this incredible small
Your jaw will drop when you see how much living is packed into this incredible small 


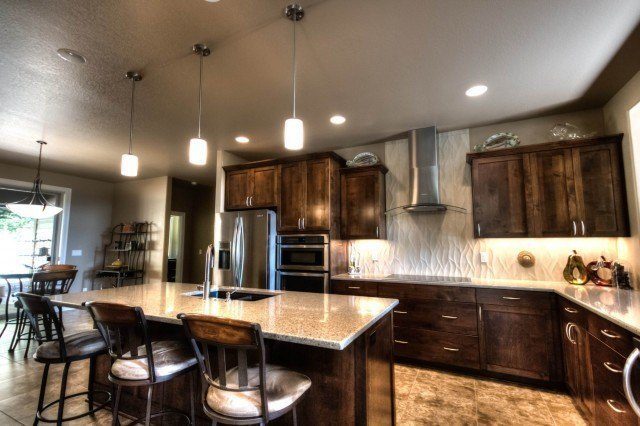
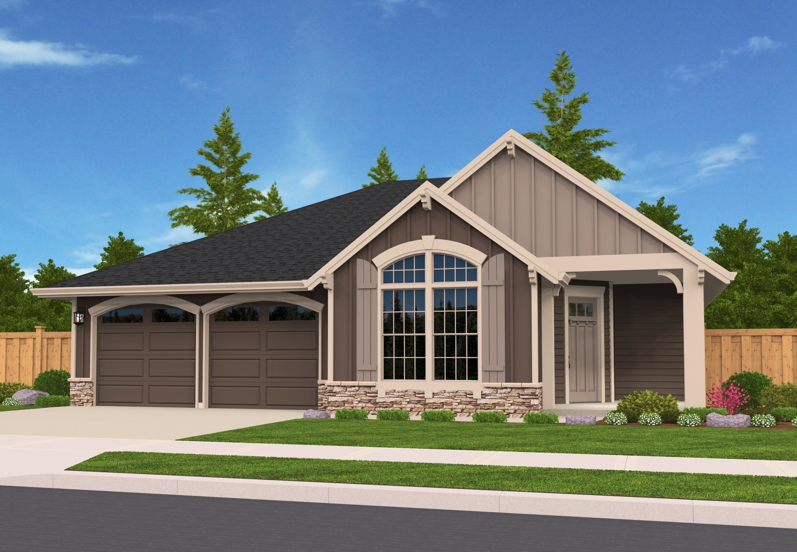
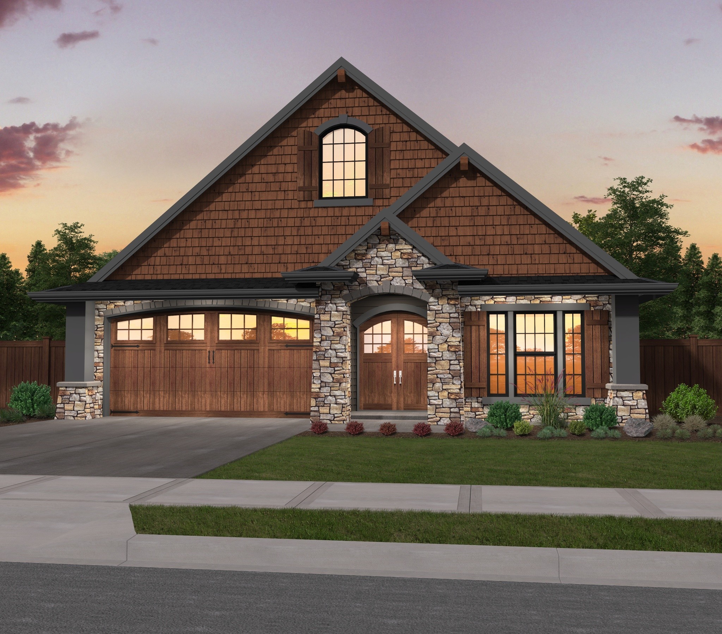
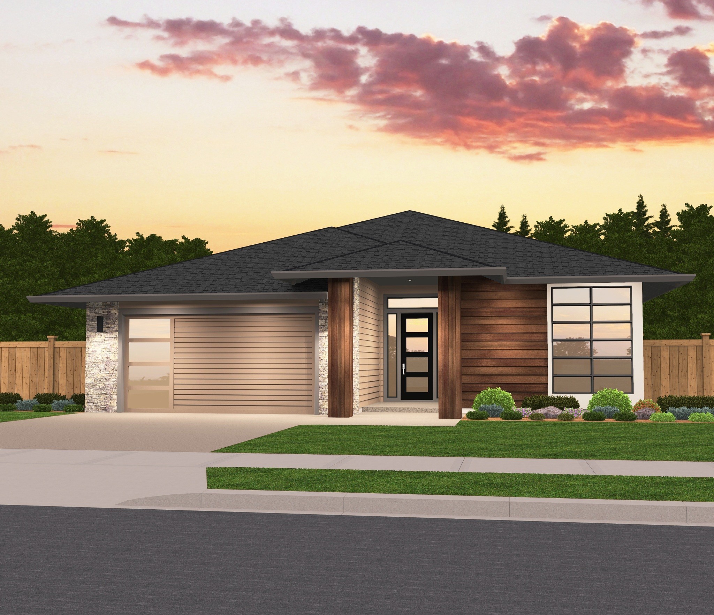
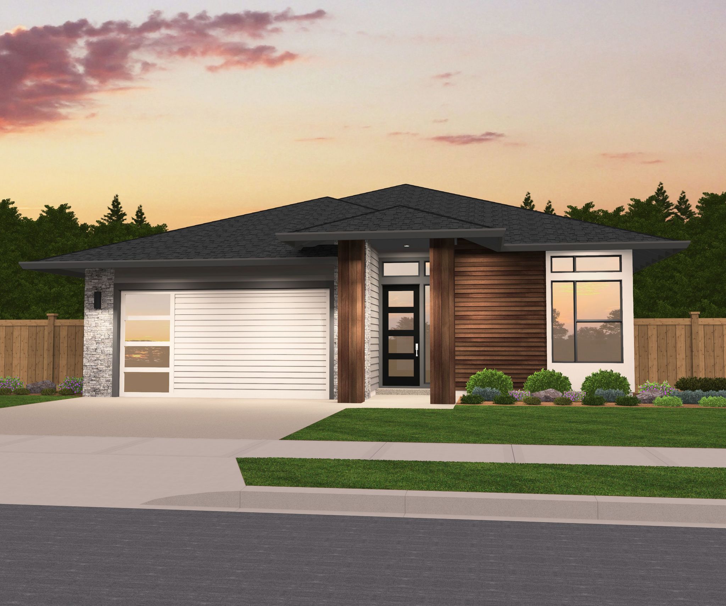
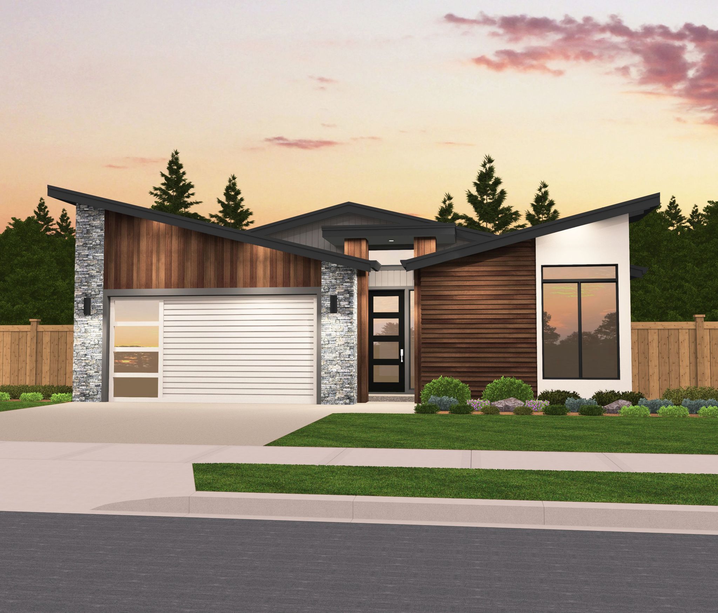
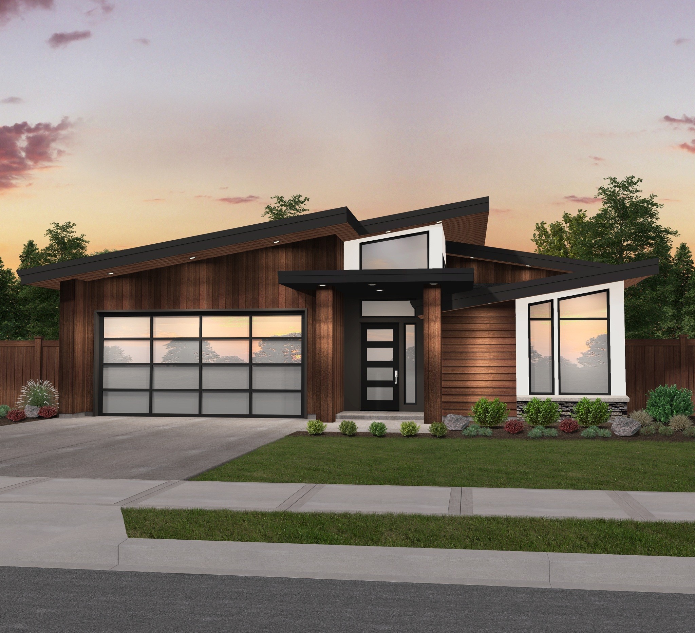
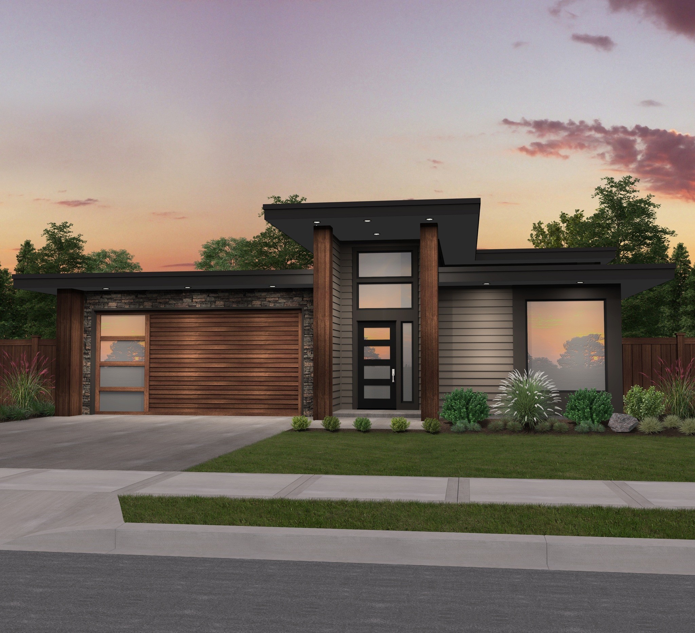
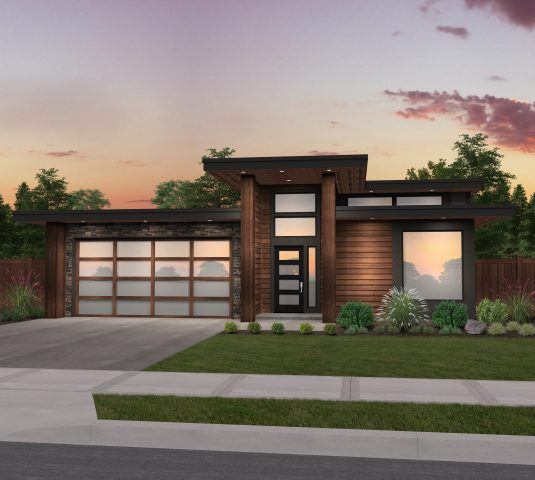 This carefully composed
This carefully composed 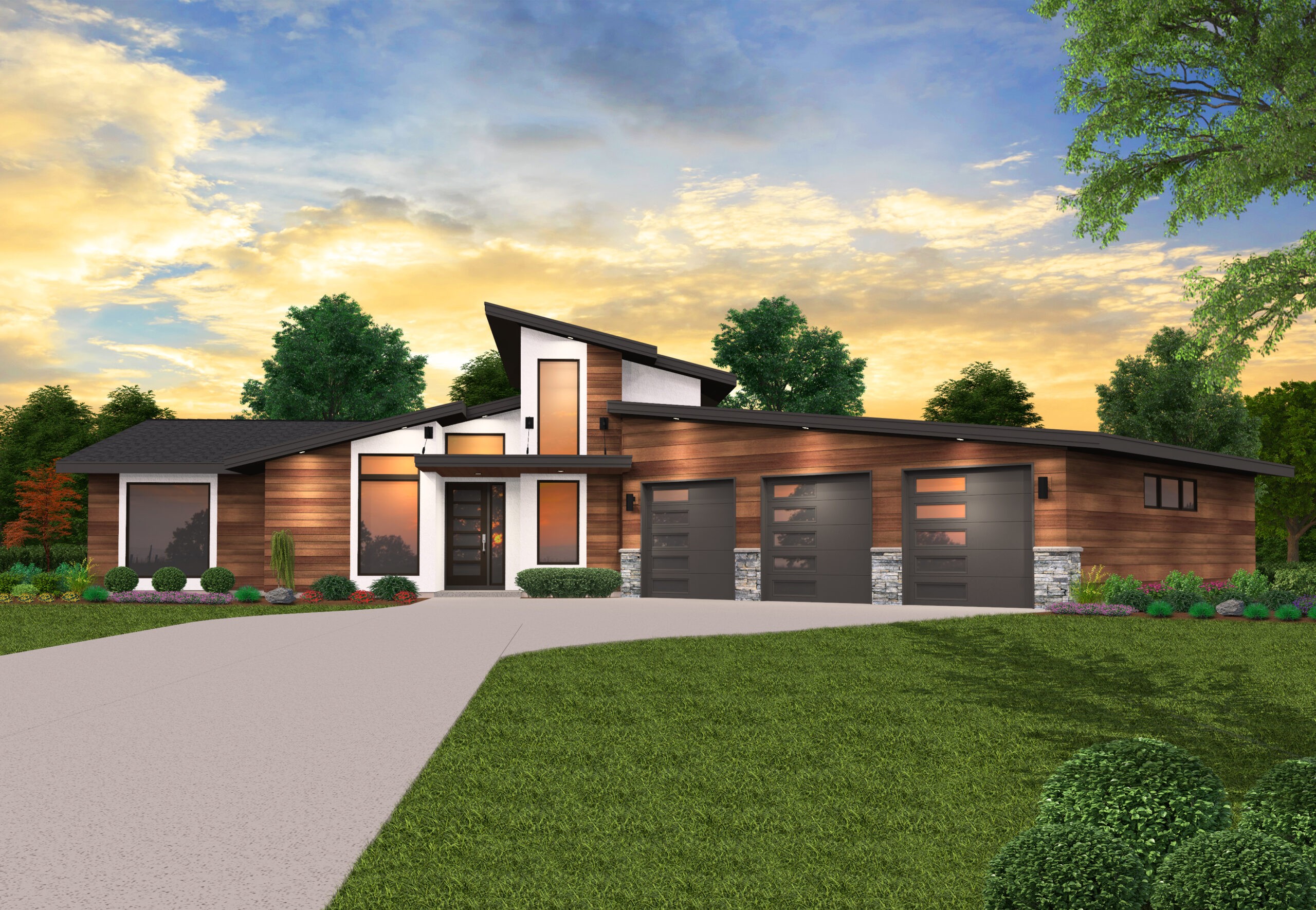



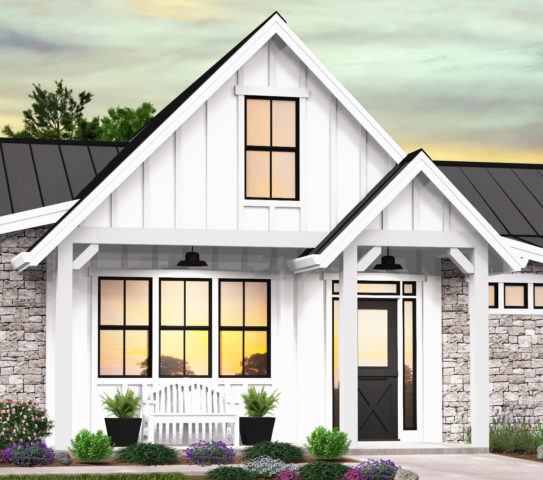 This beautiful one story farmhouse has so many luxury appointments packed into a home just over 2000 square feet. Enter the home and find yourself in a lovely foyer that, by way of a pocket door, offers quick and easy access to the stunning kitchen. This door allows you to control on a whim how connected you want the entrance of your home to feel.
This beautiful one story farmhouse has so many luxury appointments packed into a home just over 2000 square feet. Enter the home and find yourself in a lovely foyer that, by way of a pocket door, offers quick and easy access to the stunning kitchen. This door allows you to control on a whim how connected you want the entrance of your home to feel.
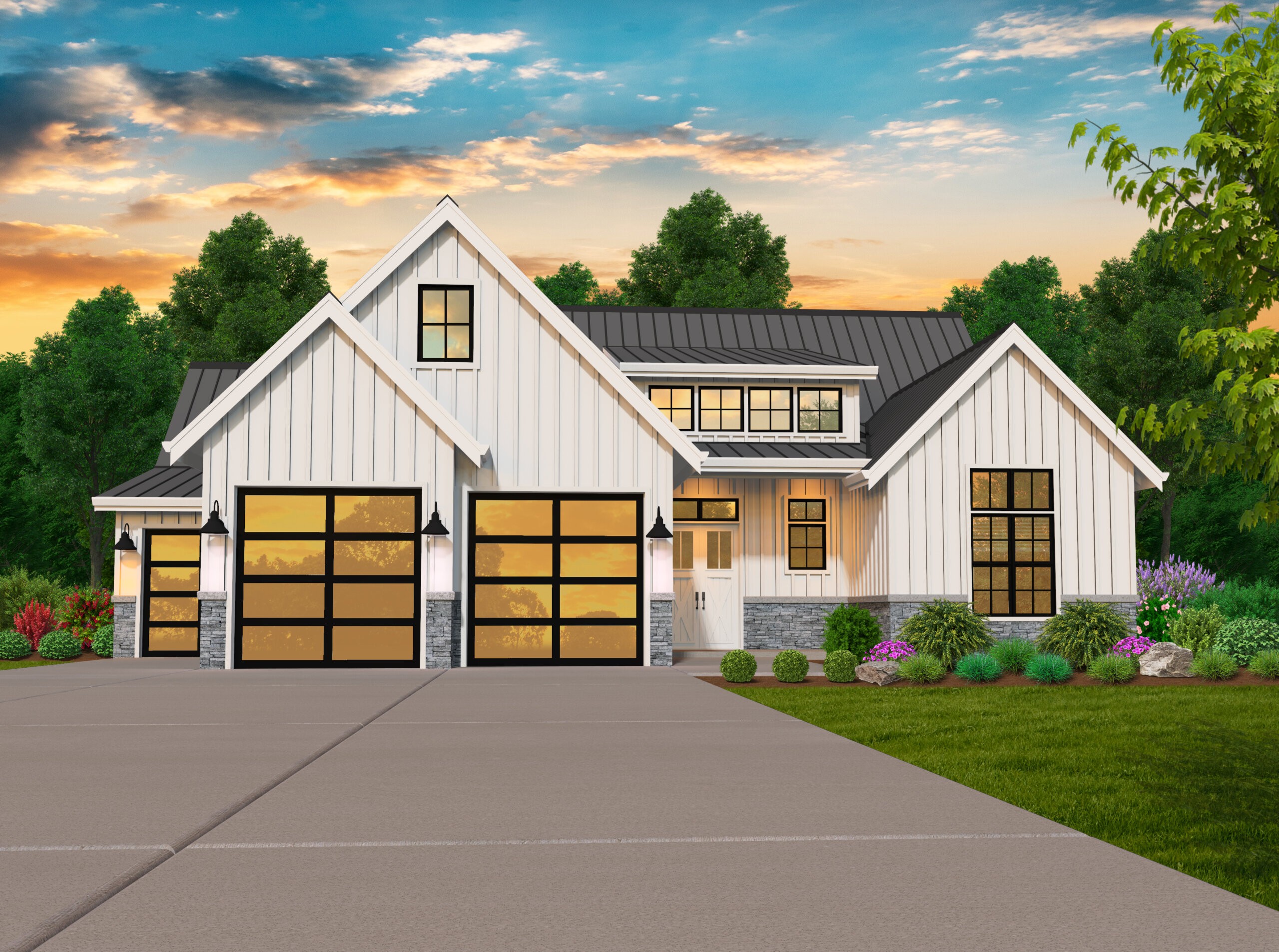


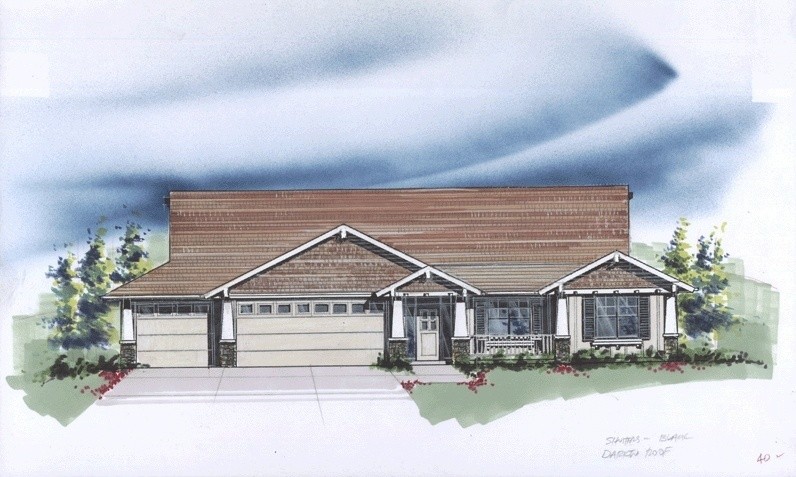
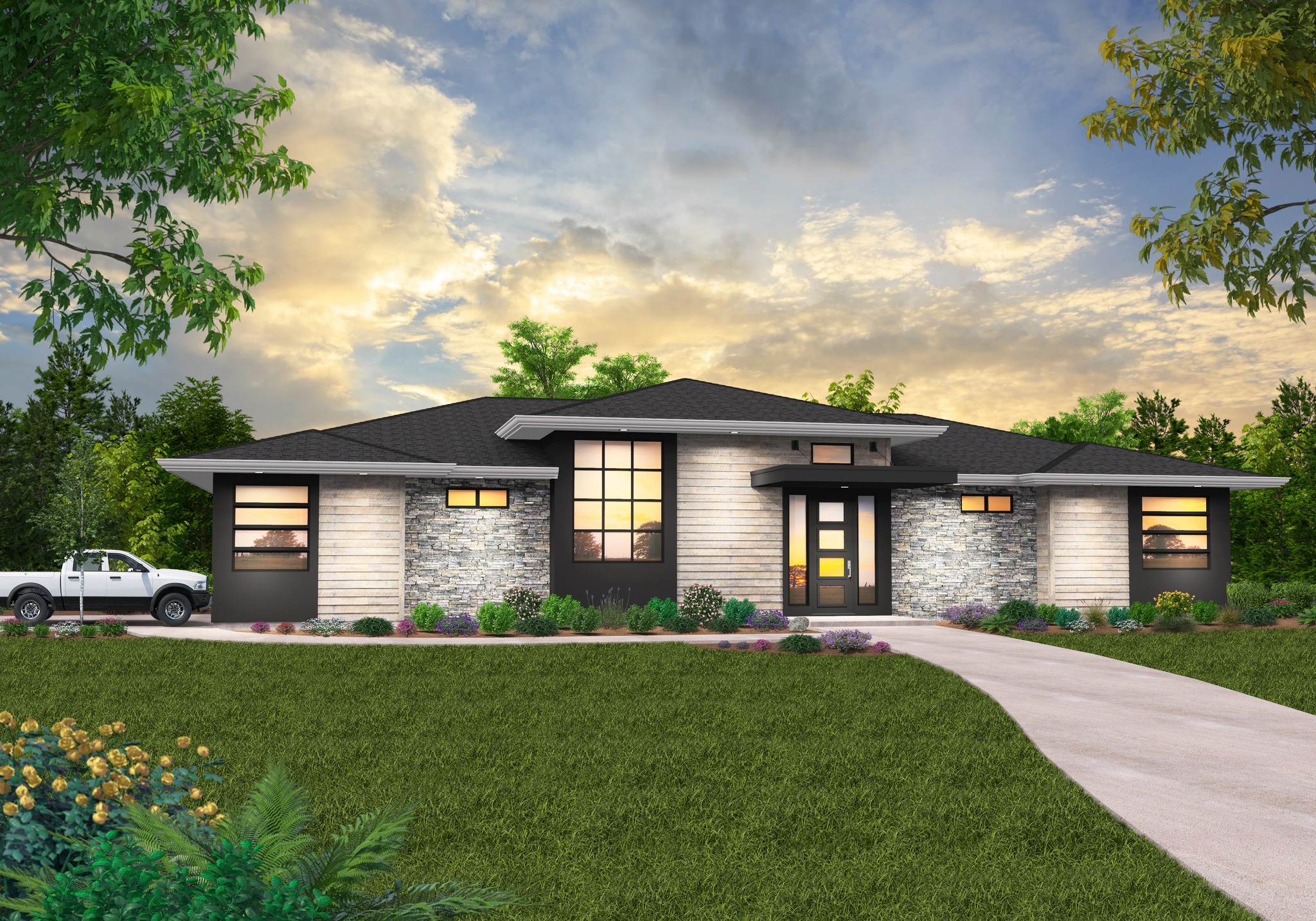
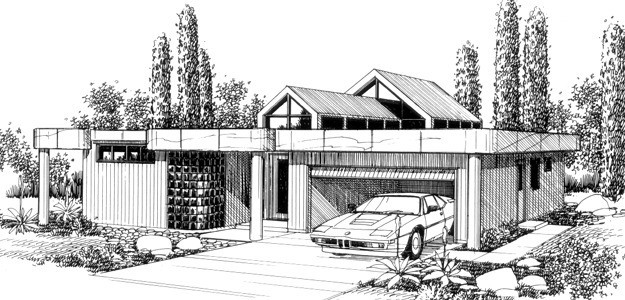
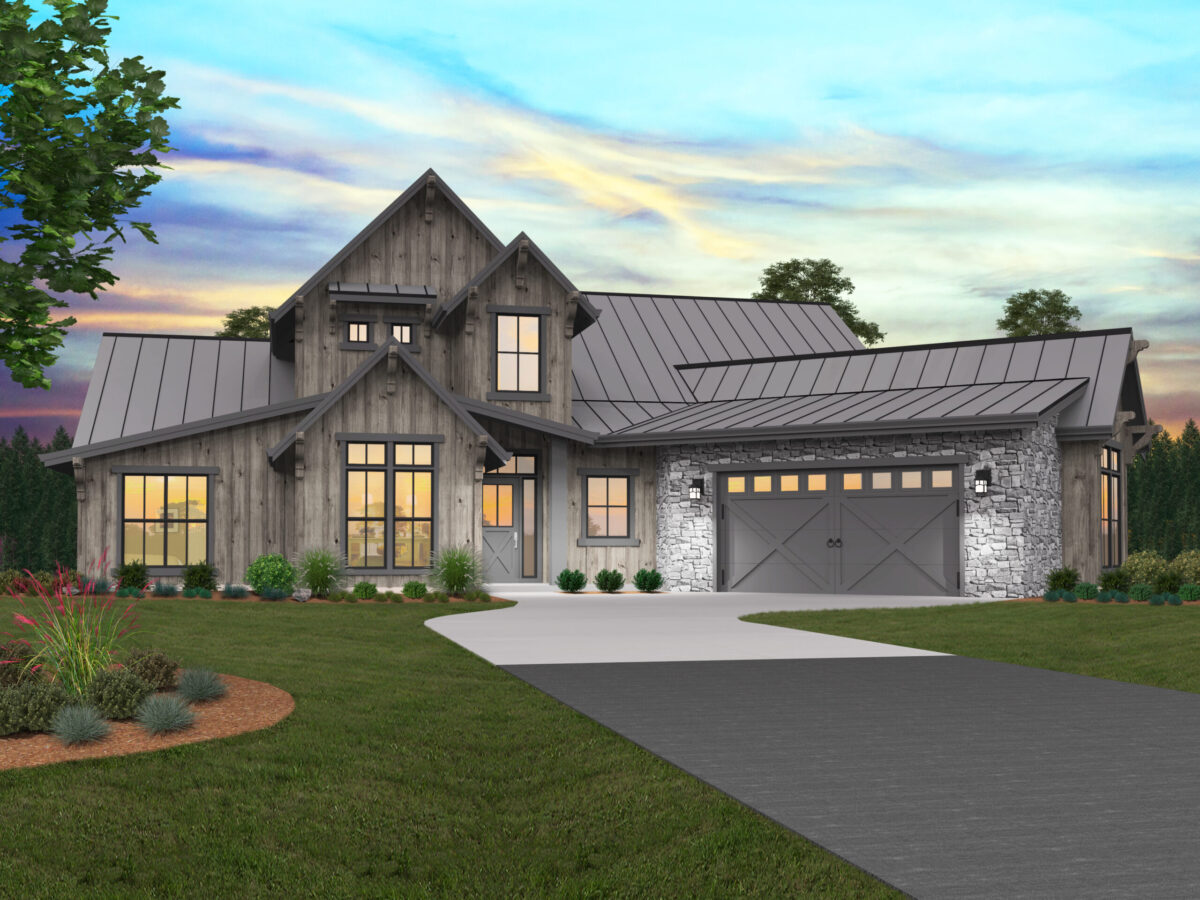
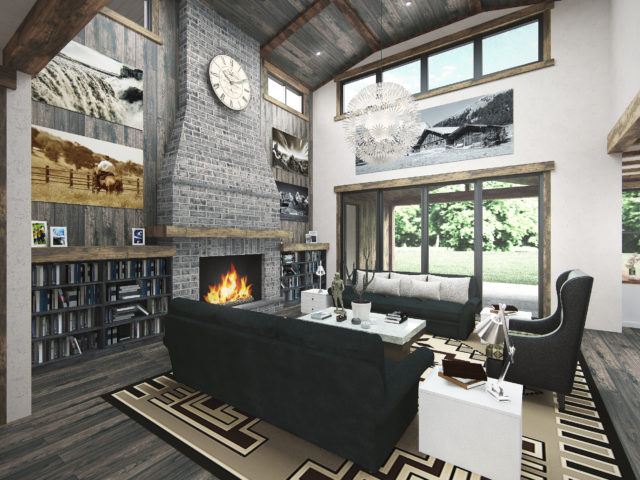 Two-Story Great Room:
Two-Story Great Room: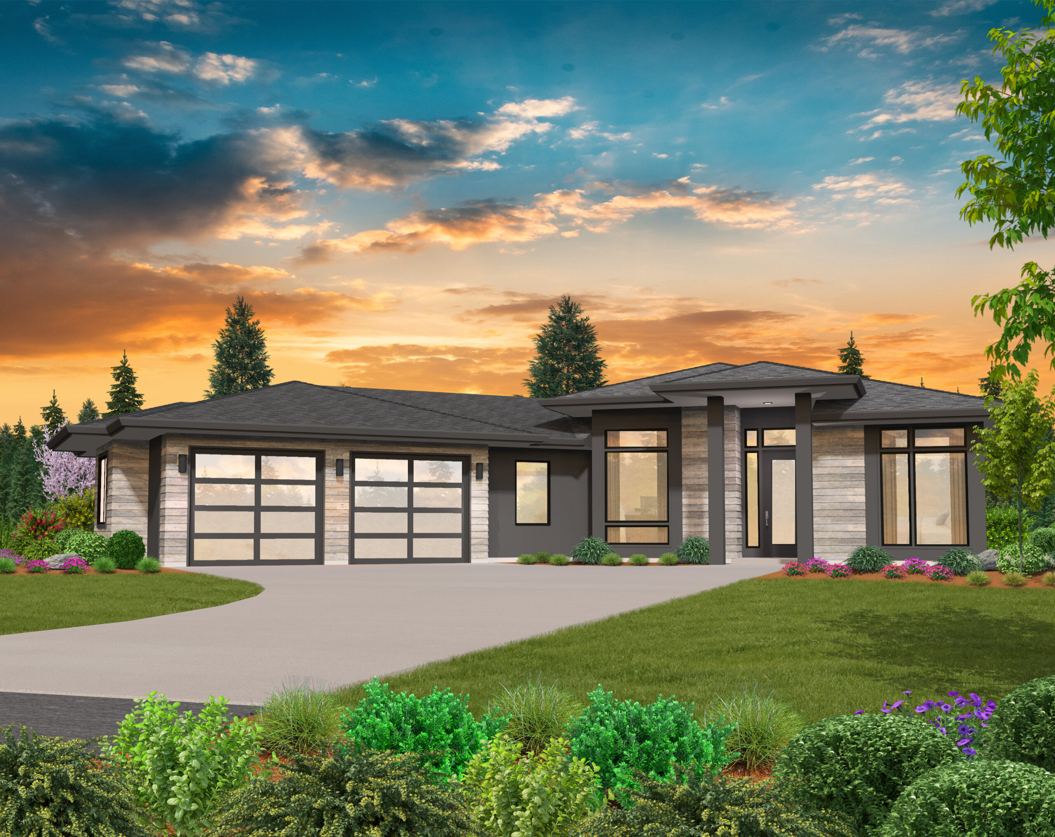



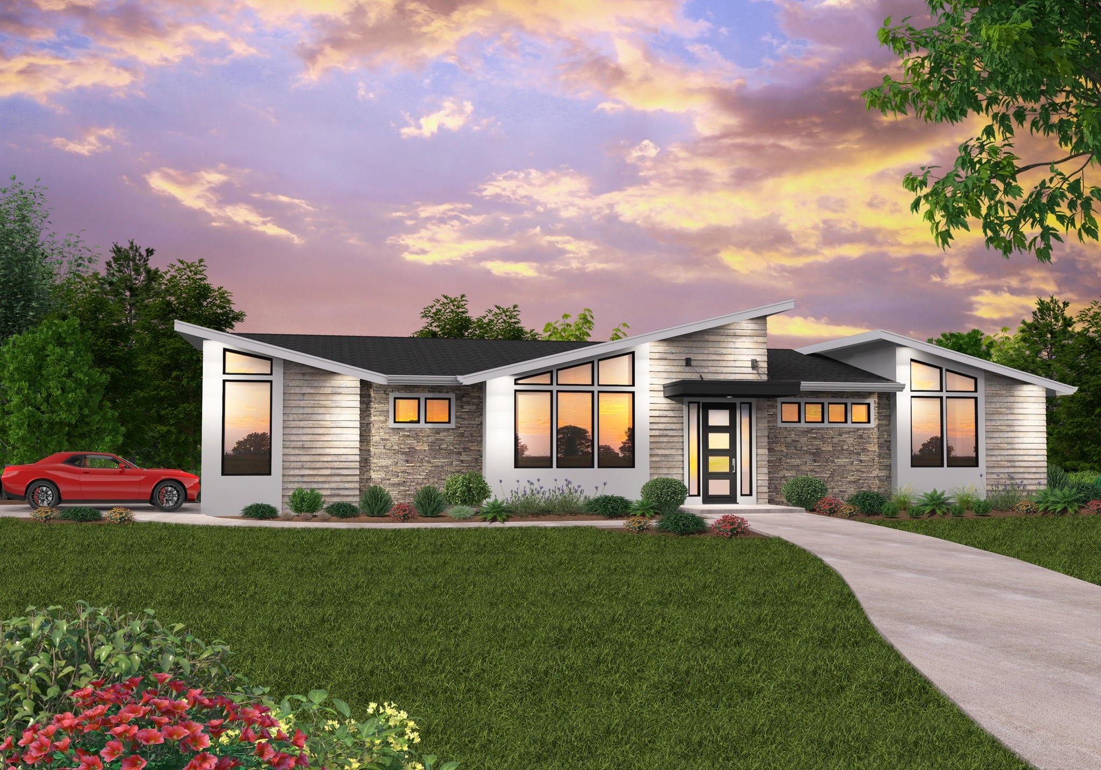
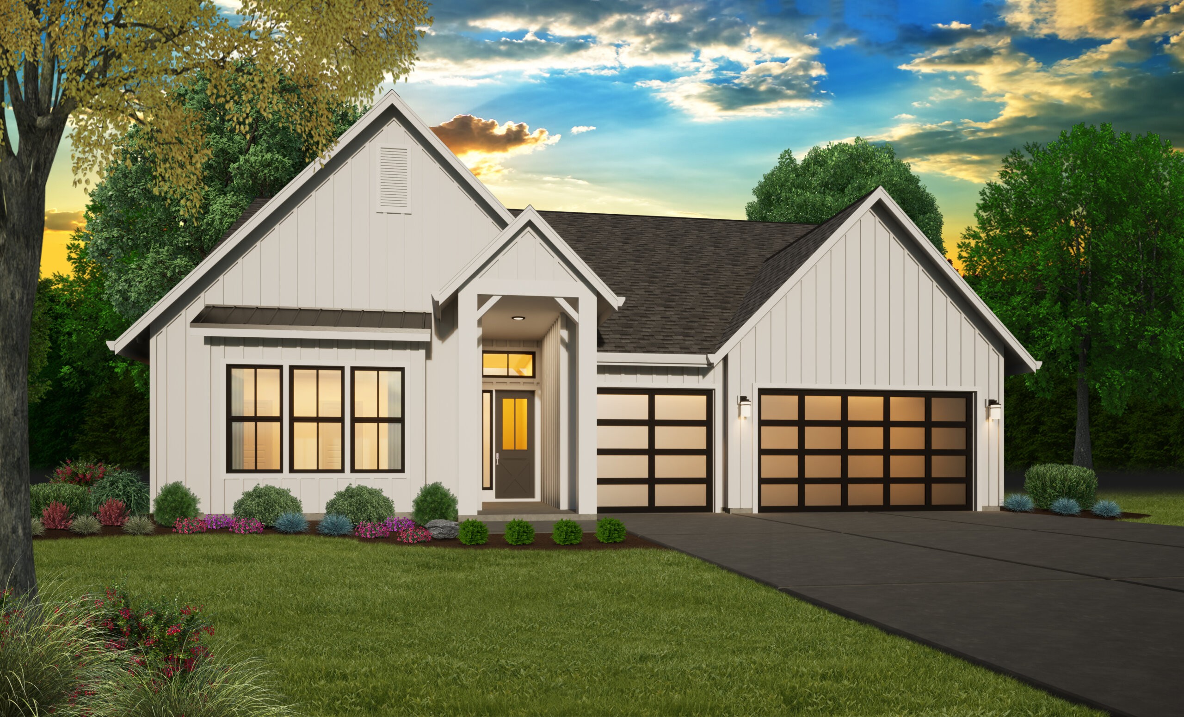
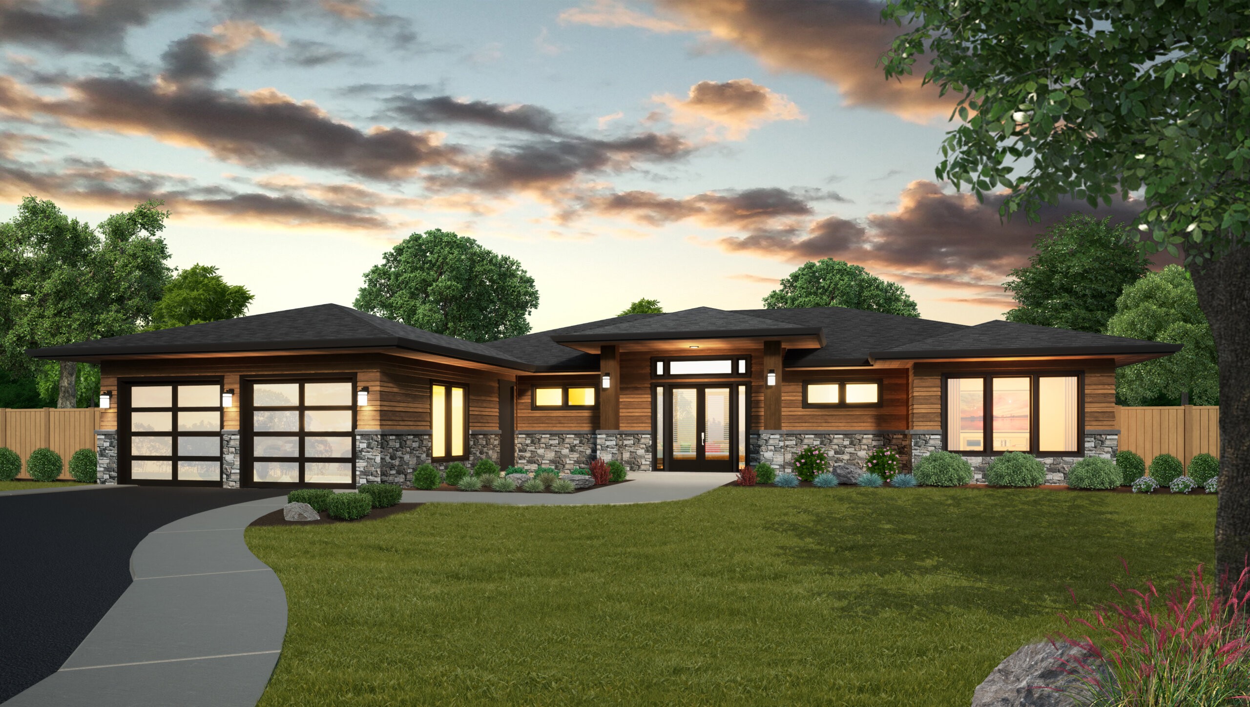
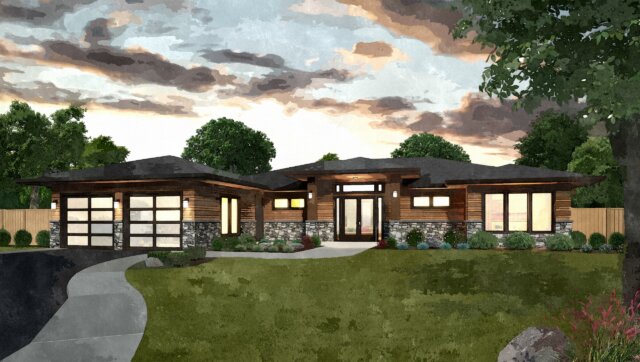 This stunning modern prairie one story house plan has everything you need on one floor. Easy to maintain, easy to navigate, and easy to love, this has something for everyone. A winning floor plan combined with our classic prairie style completes the package.
This stunning modern prairie one story house plan has everything you need on one floor. Easy to maintain, easy to navigate, and easy to love, this has something for everyone. A winning floor plan combined with our classic prairie style completes the package.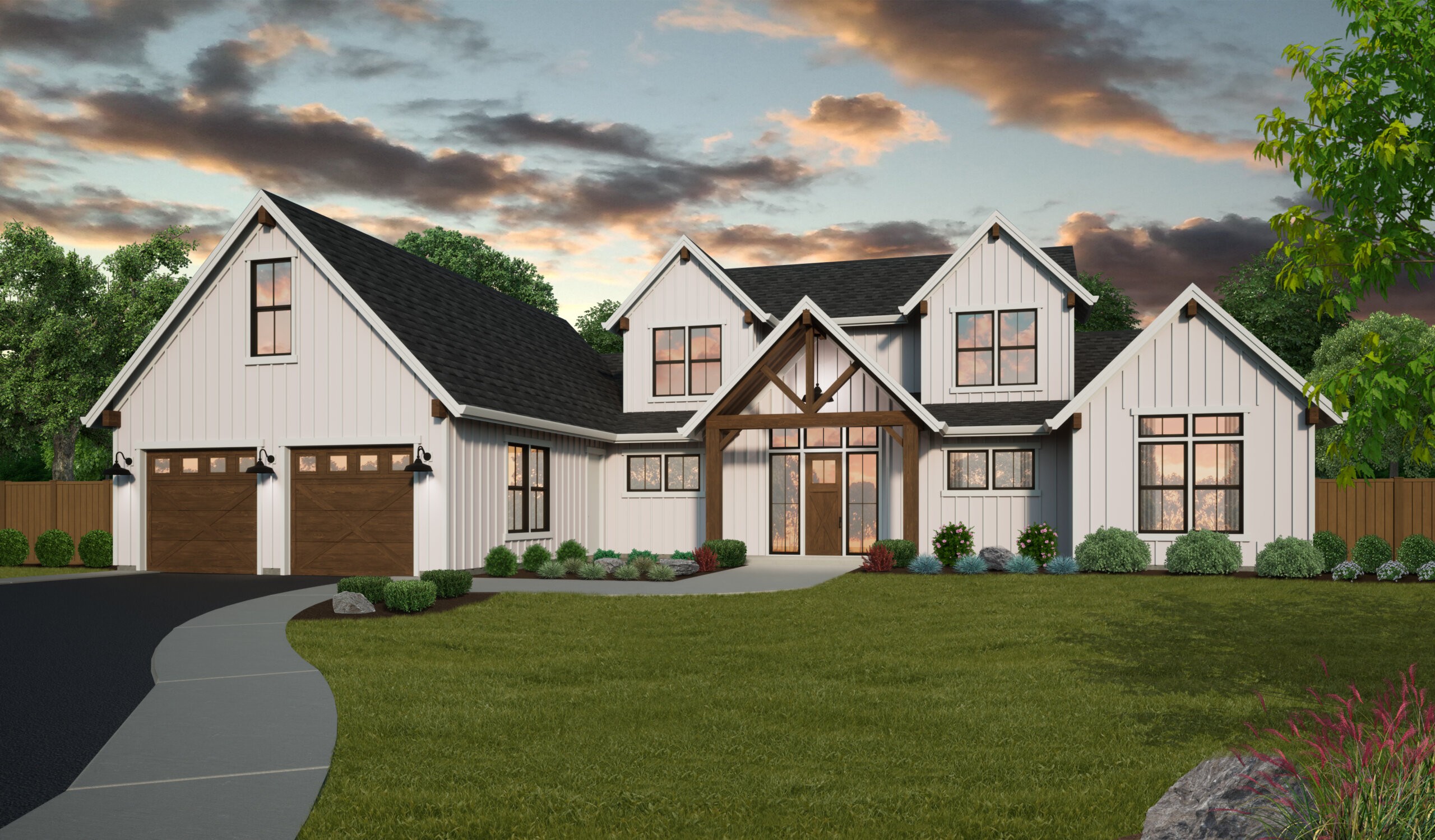
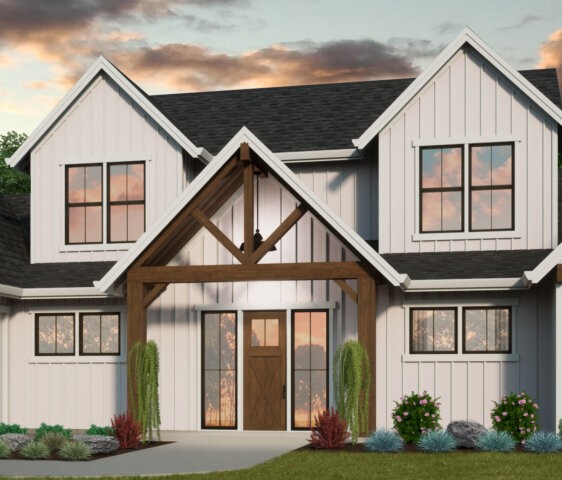 Discover this Open Concept Ranch Home Design with an exciting Great Room-Kitchen area with two story vaulted ceilings. Enter the generous Foyer through the large open timber front porch. The Foyer comes complete with large bench, coat hooks and coat closet. Down the spine of the corridor you will find a Pocket Office, Private Powder room and generous walk-in pantry near the kitchen and Garage Entry. A large pass-through laundry room with exterior door is cleverly placed near the back of the garage and near the Primary Bedroom Suite.
Discover this Open Concept Ranch Home Design with an exciting Great Room-Kitchen area with two story vaulted ceilings. Enter the generous Foyer through the large open timber front porch. The Foyer comes complete with large bench, coat hooks and coat closet. Down the spine of the corridor you will find a Pocket Office, Private Powder room and generous walk-in pantry near the kitchen and Garage Entry. A large pass-through laundry room with exterior door is cleverly placed near the back of the garage and near the Primary Bedroom Suite.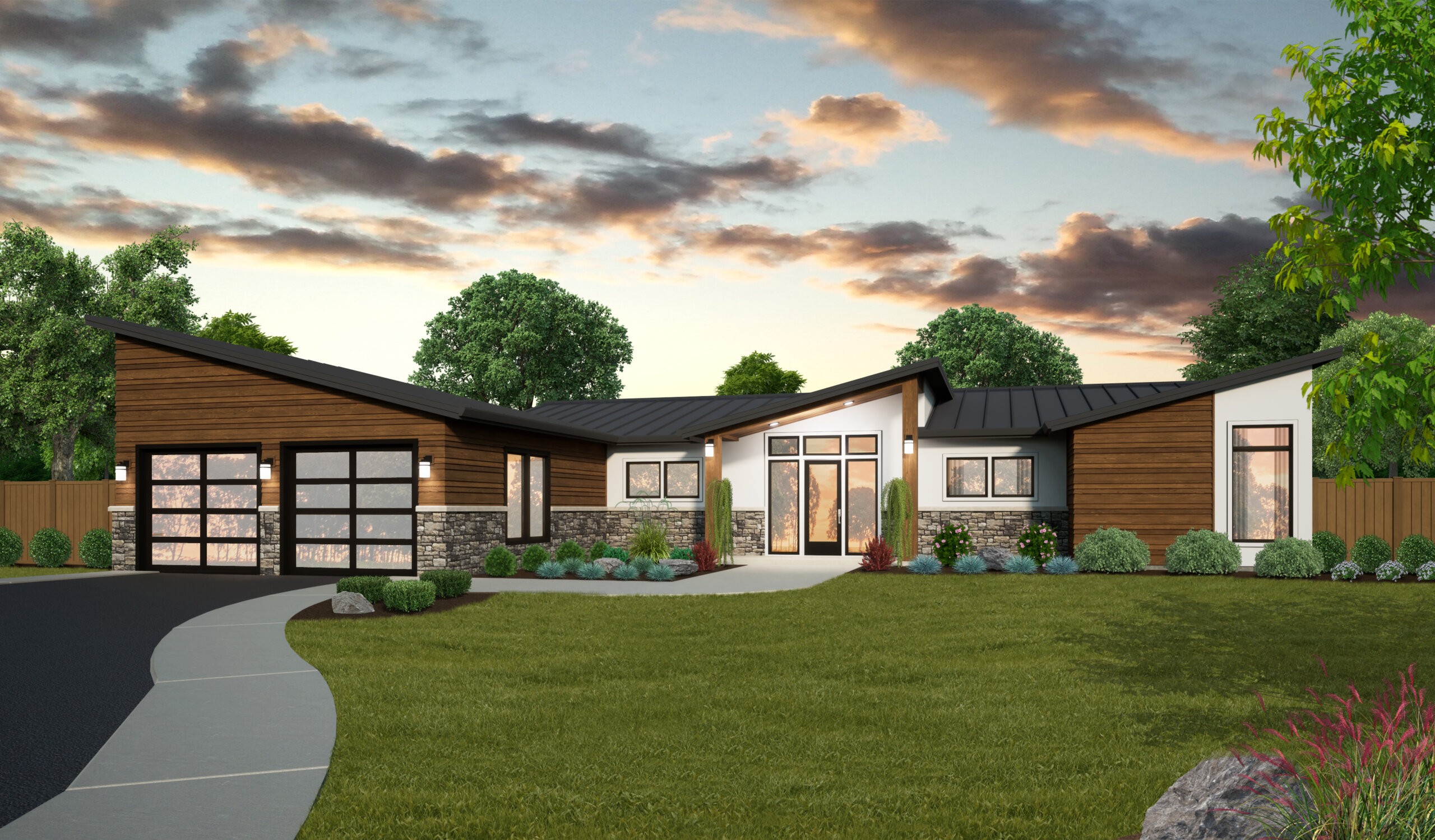
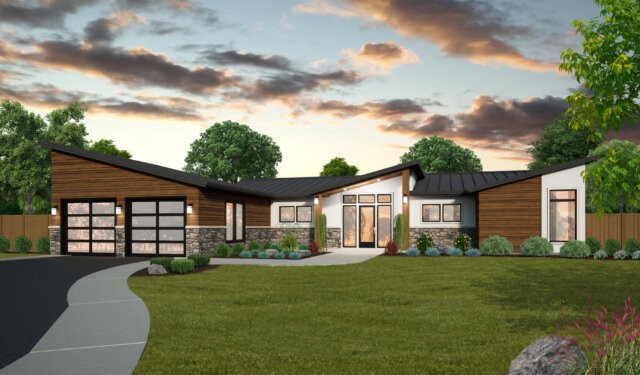 You have discovered a single story Modern Shed Roof House Plan with four bedrooms, a flex room, pocket office, large island kitchen with an open concept Dining and Living Room that opens to Covered Outdoor Living Space and includes a large two car garage and private primary bedroom suite.
You have discovered a single story Modern Shed Roof House Plan with four bedrooms, a flex room, pocket office, large island kitchen with an open concept Dining and Living Room that opens to Covered Outdoor Living Space and includes a large two car garage and private primary bedroom suite.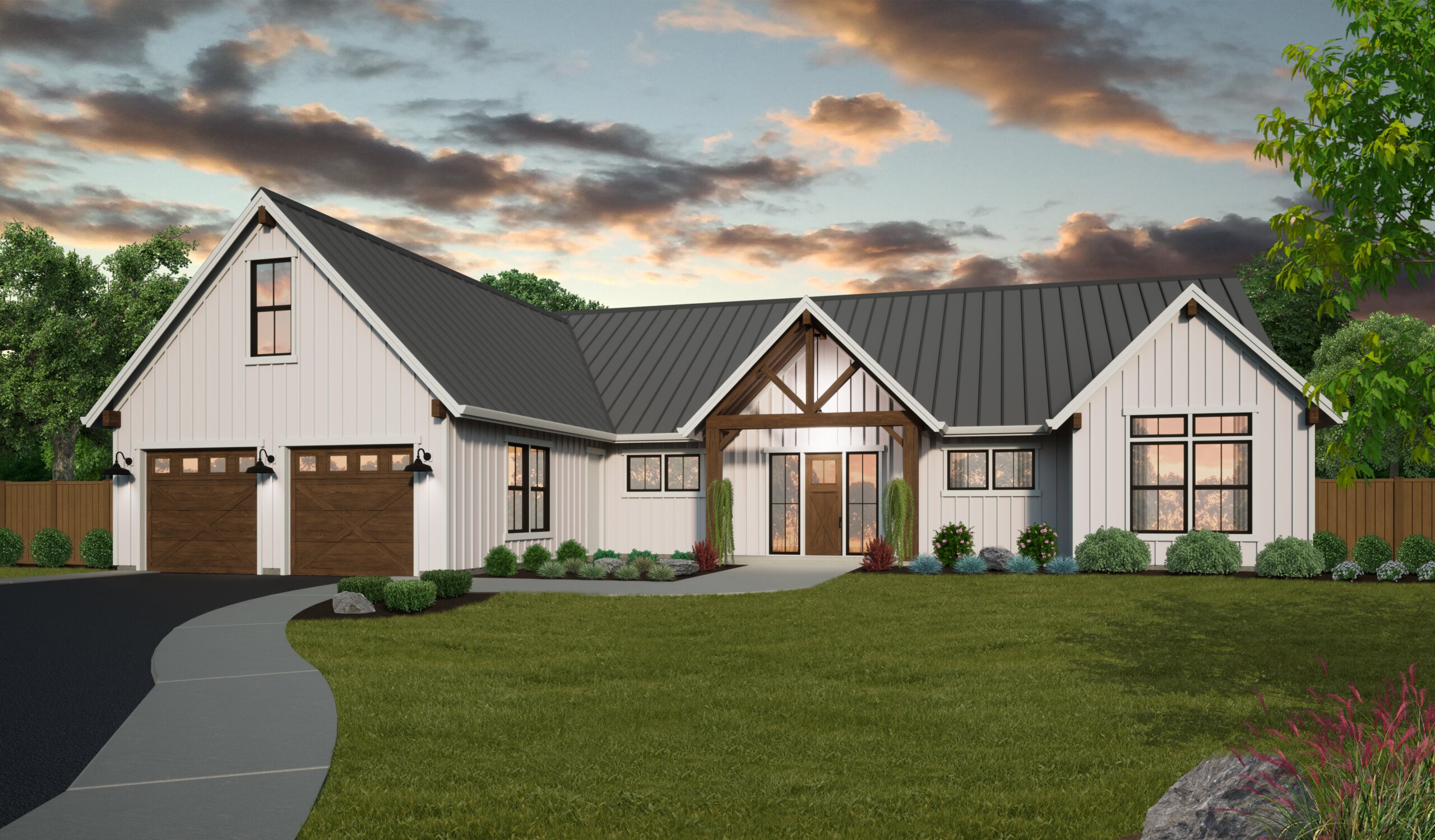
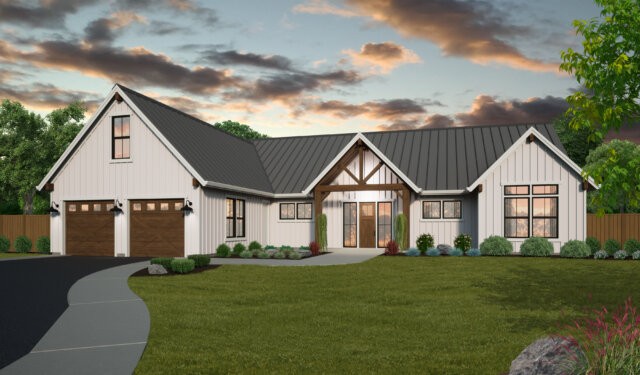 The main entrance to the house opens up to a spacious foyer with high ceilings and an elegant chandelier. Directly ahead of the foyer is a large great room with a fireplace and plenty of natural light flowing in through the large windows. At the center of the great room is is a family dining room that can comfortably seat eight to ten people.
The main entrance to the house opens up to a spacious foyer with high ceilings and an elegant chandelier. Directly ahead of the foyer is a large great room with a fireplace and plenty of natural light flowing in through the large windows. At the center of the great room is is a family dining room that can comfortably seat eight to ten people.
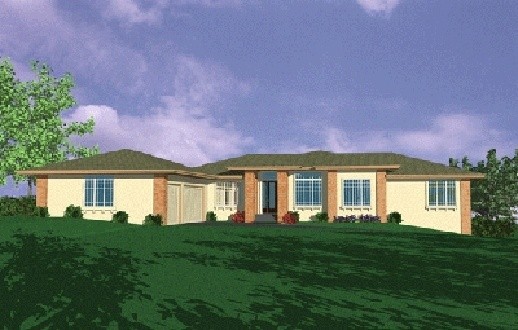
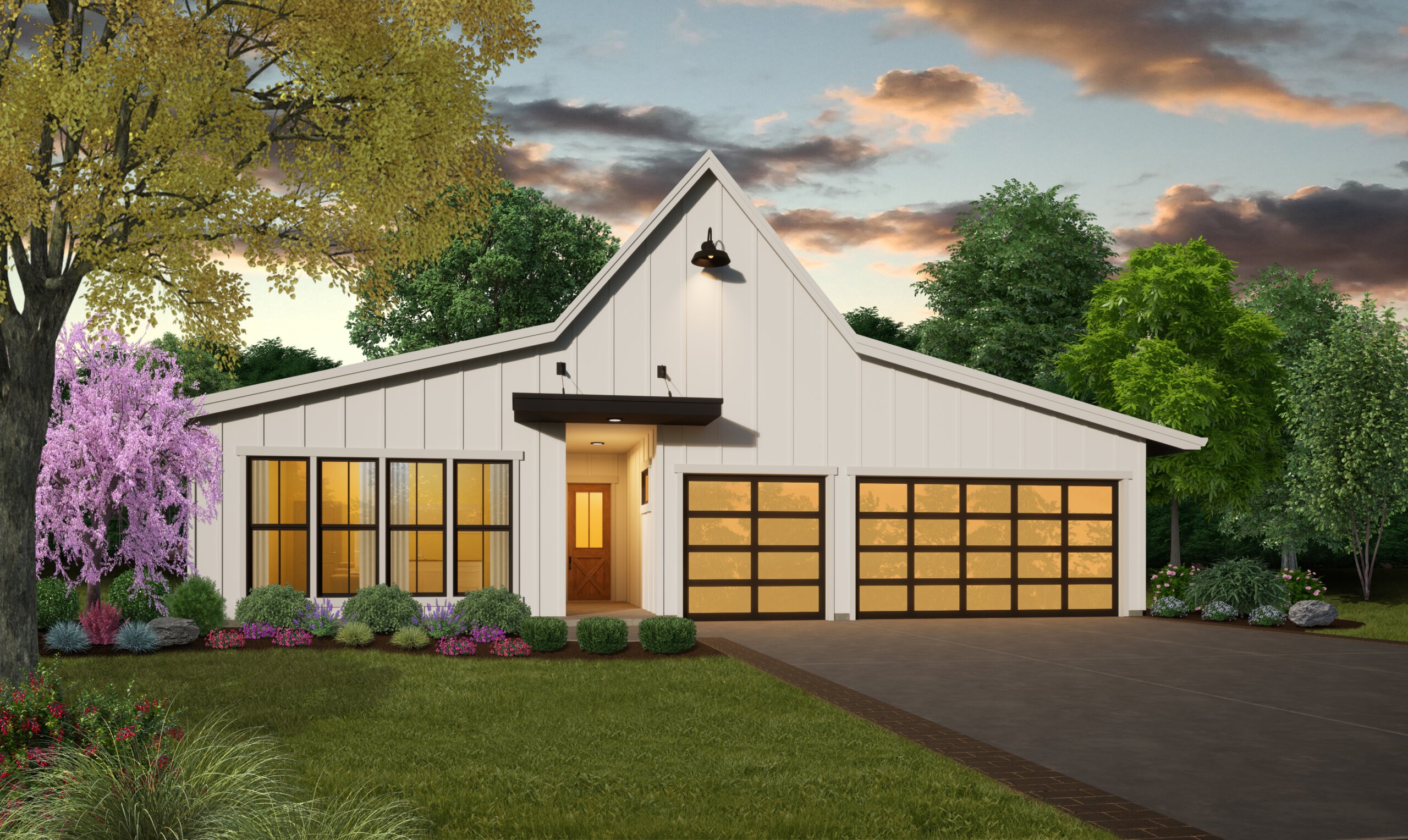
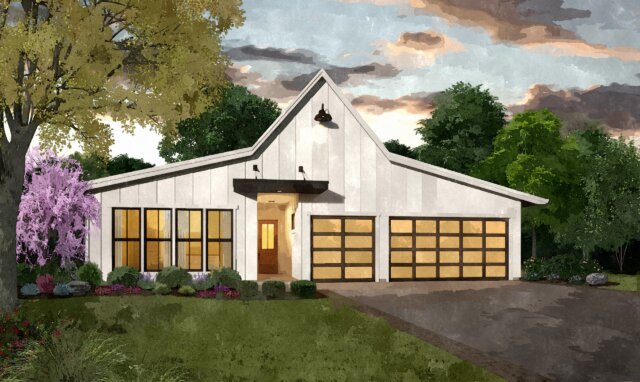 Few things say cozy living like this modern barn house plan. Complete with all the trappings of a to-die-for family home, this design combines rustic appeal with a modern floor plan.
Few things say cozy living like this modern barn house plan. Complete with all the trappings of a to-die-for family home, this design combines rustic appeal with a modern floor plan.
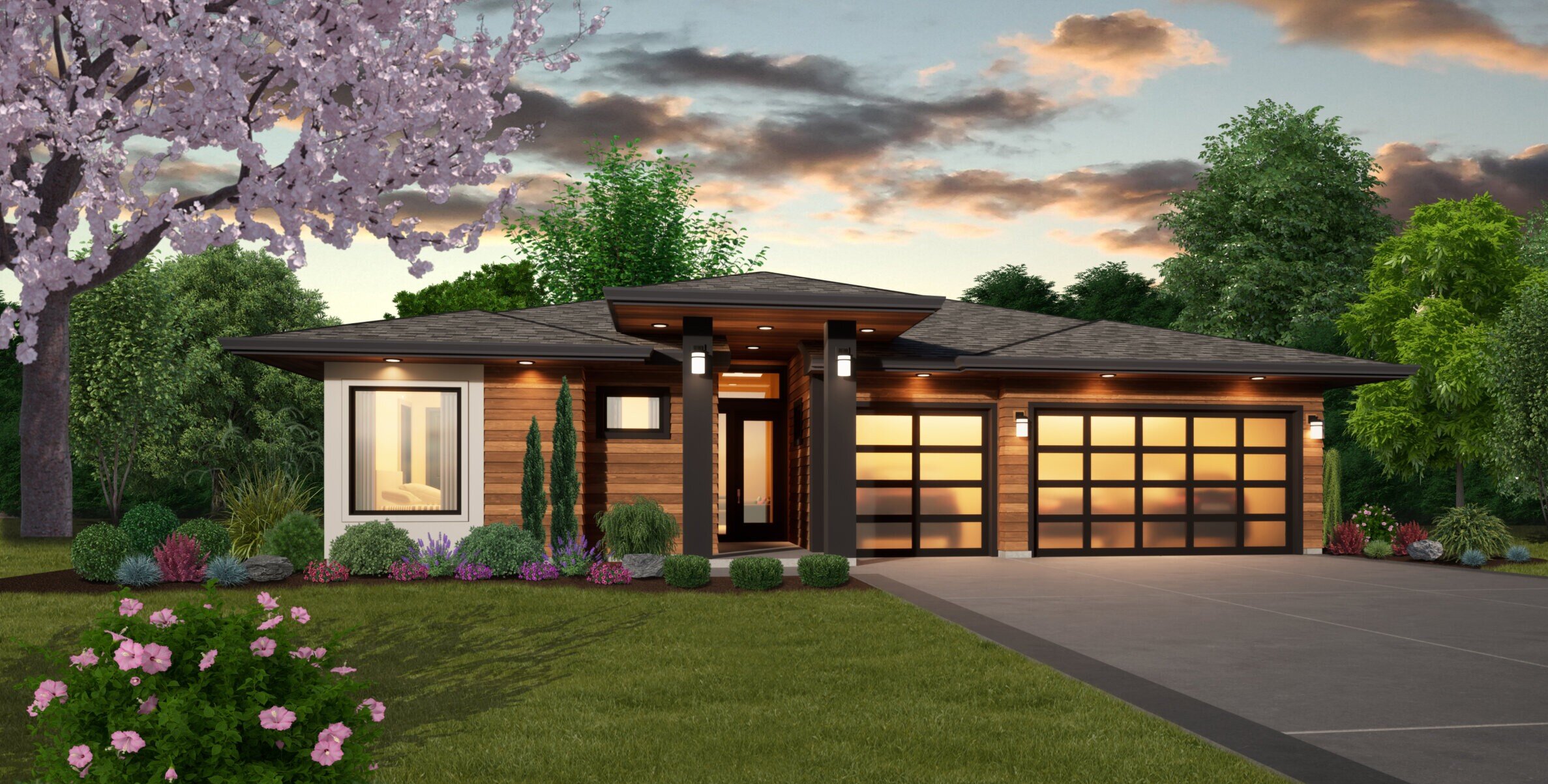
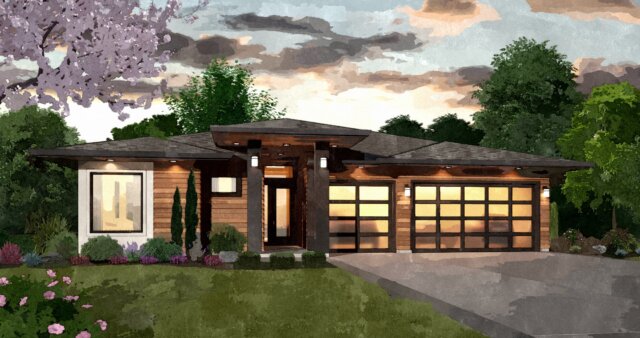 Beauty meets functionality and flexibility in this modern one story house plan, where a fully featured home is augmented by one of our signature Casita suites. These suites add tons of flexibility to a home, and we’ll explore more of it later.
Beauty meets functionality and flexibility in this modern one story house plan, where a fully featured home is augmented by one of our signature Casita suites. These suites add tons of flexibility to a home, and we’ll explore more of it later.

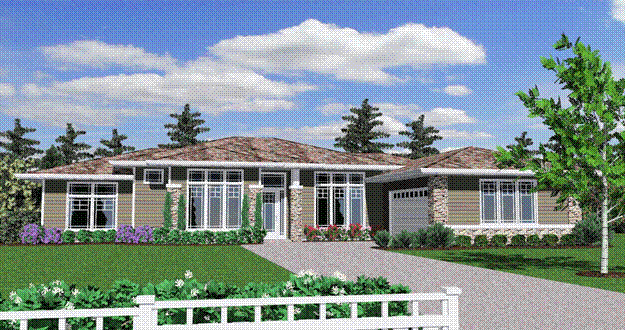

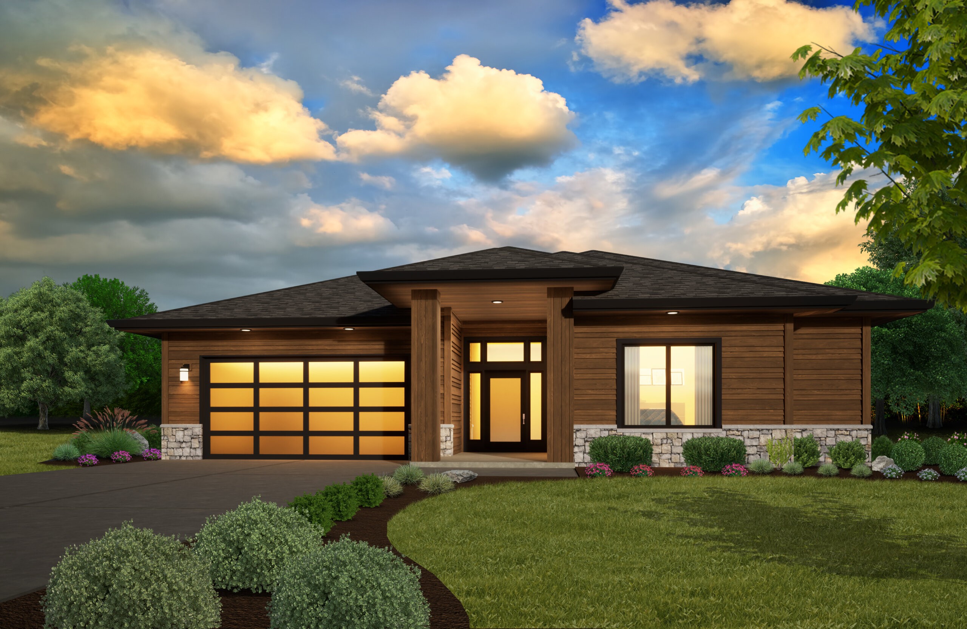
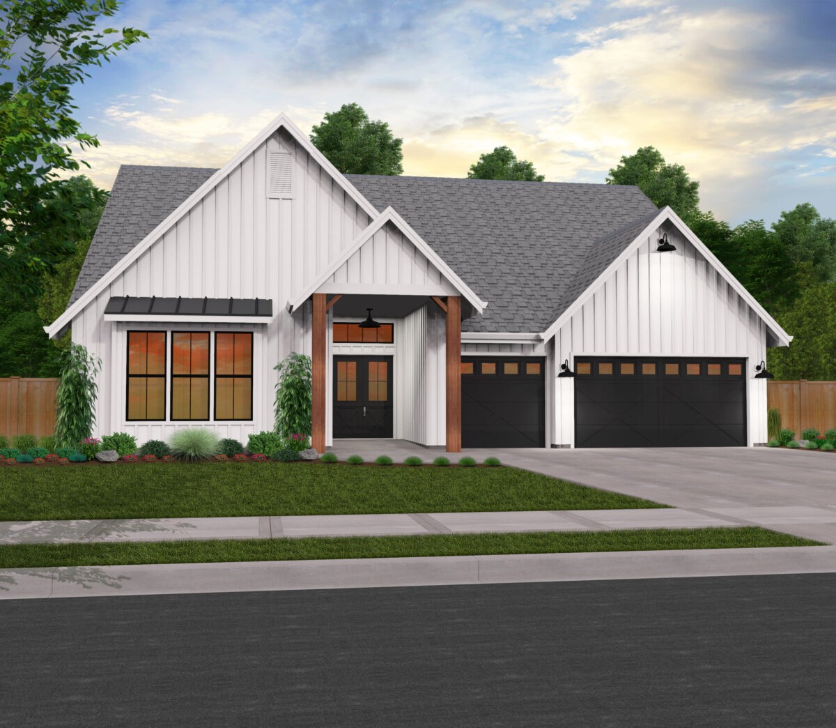
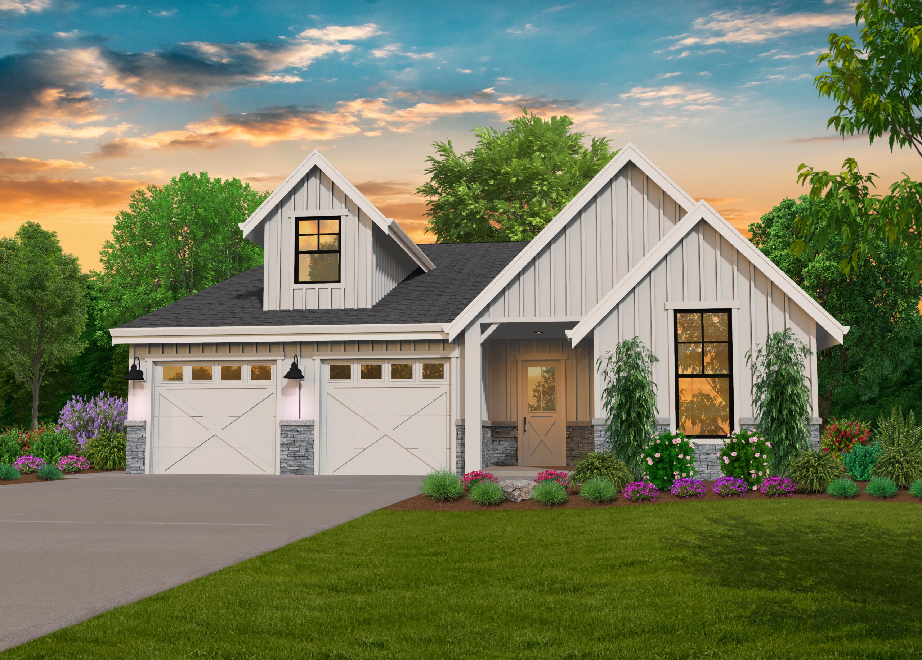

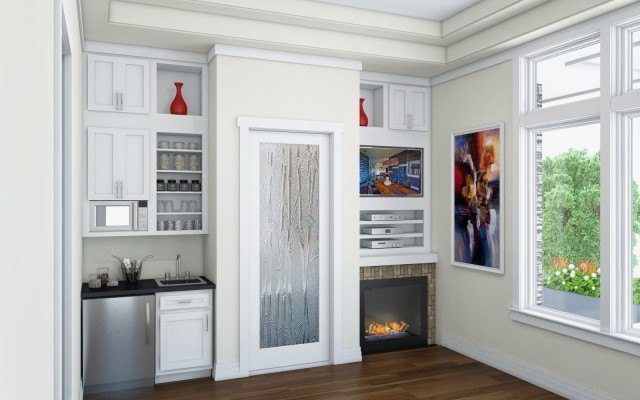

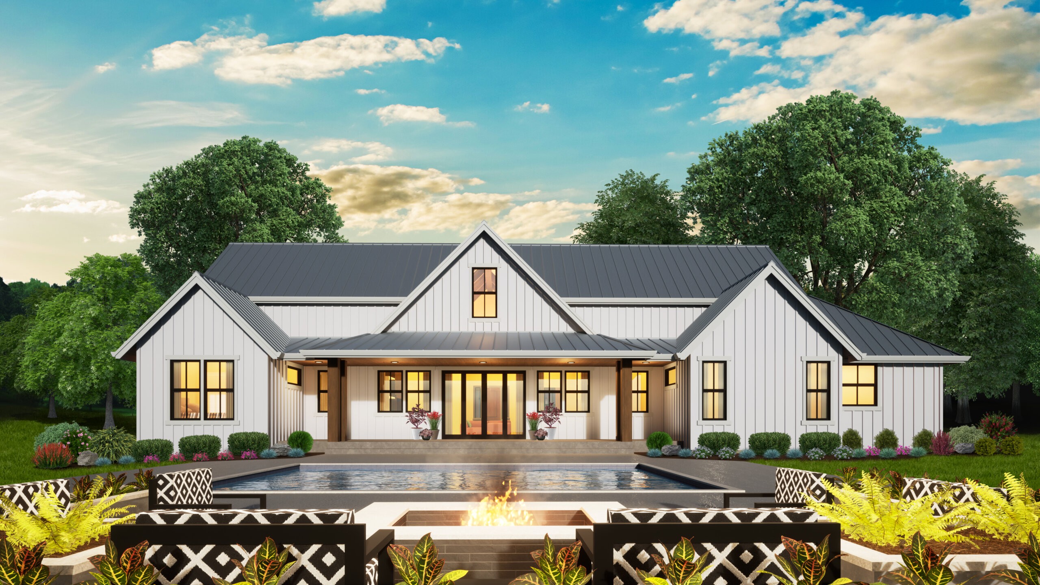
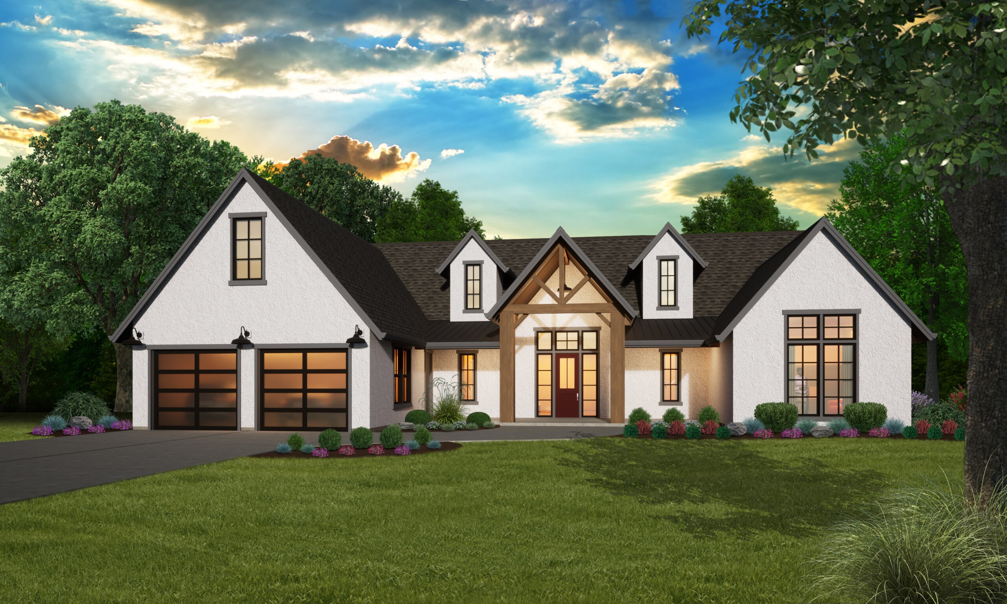
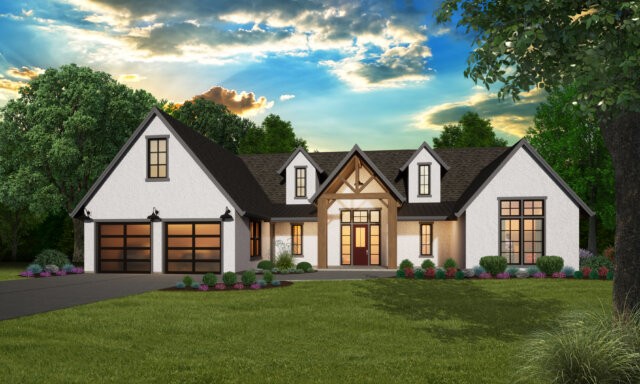 Imagine an Extended
Imagine an Extended 
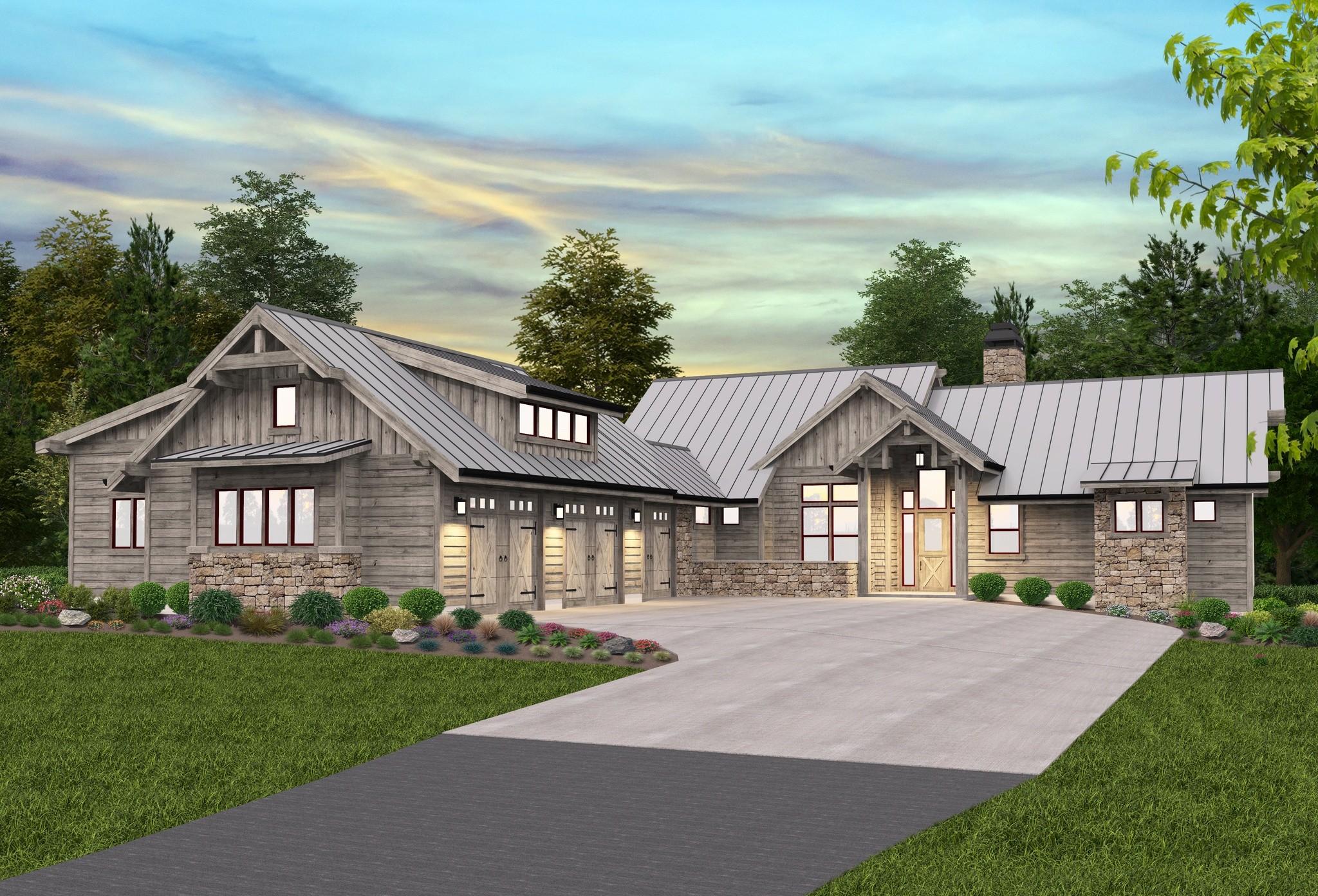
 One look at this majestic Lodge Home Plan and you’ll be able to feel how special it is. The grand driveway leading to the palatial entryway announces the exciting floor plan to come.
One look at this majestic Lodge Home Plan and you’ll be able to feel how special it is. The grand driveway leading to the palatial entryway announces the exciting floor plan to come.

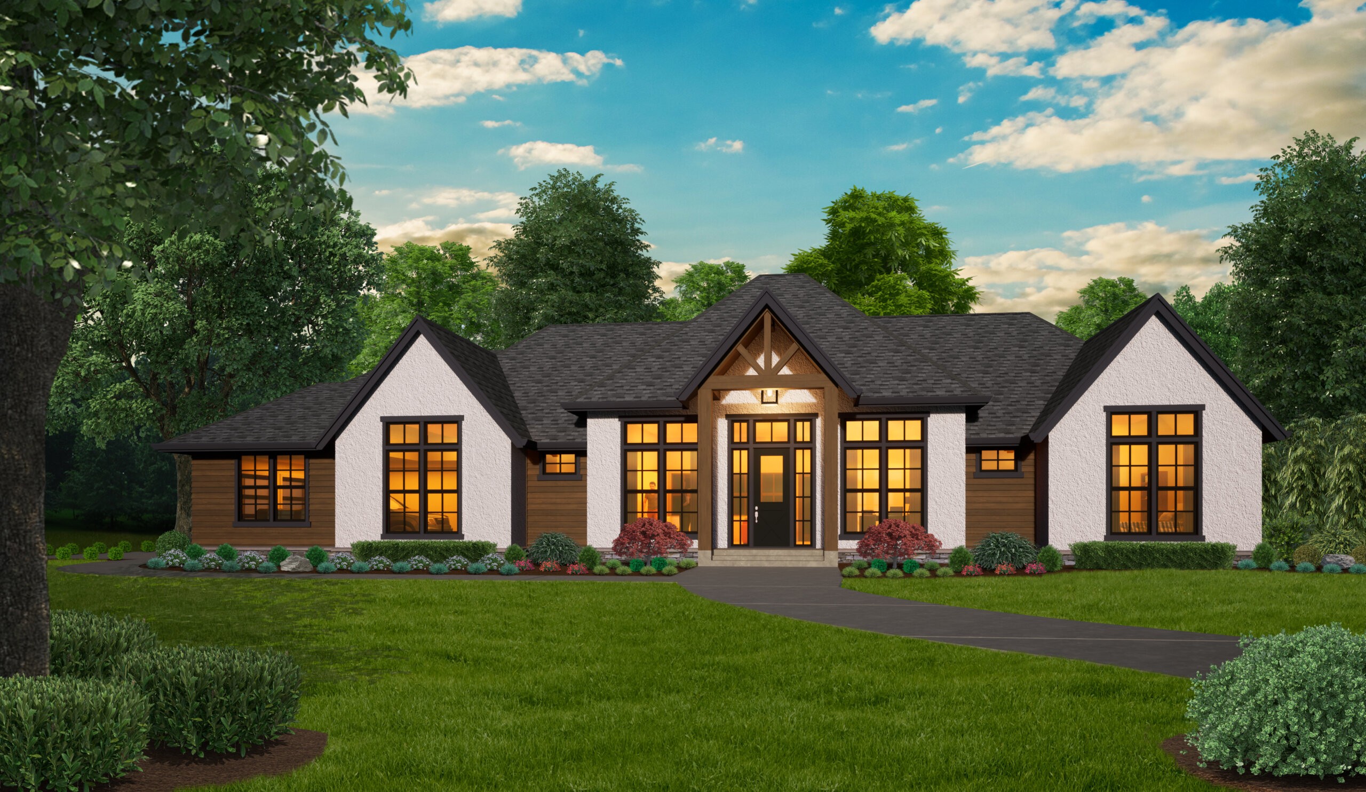
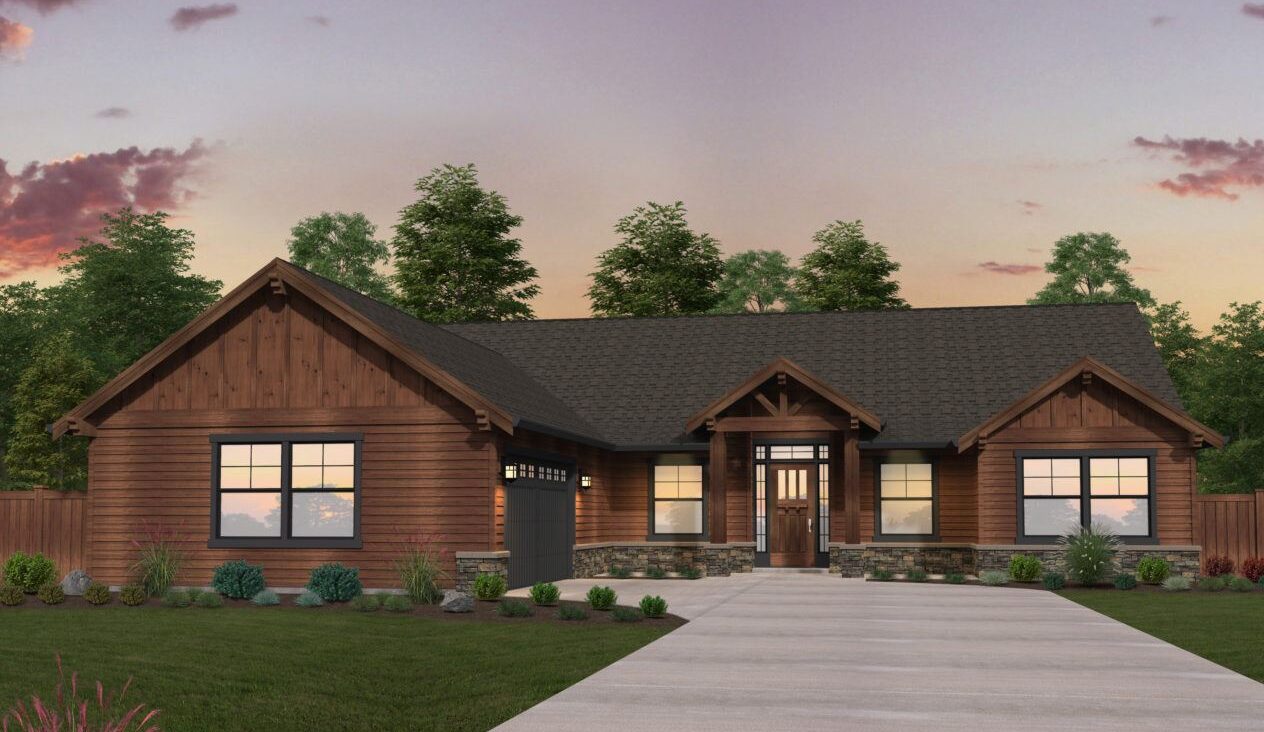

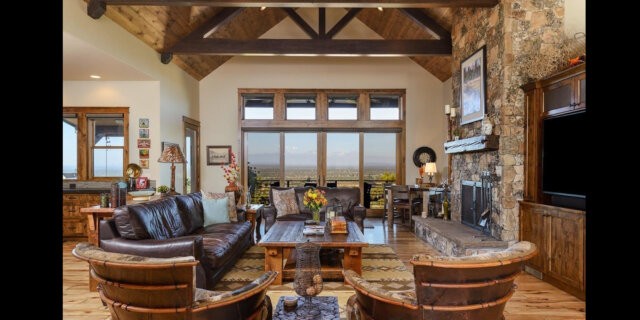


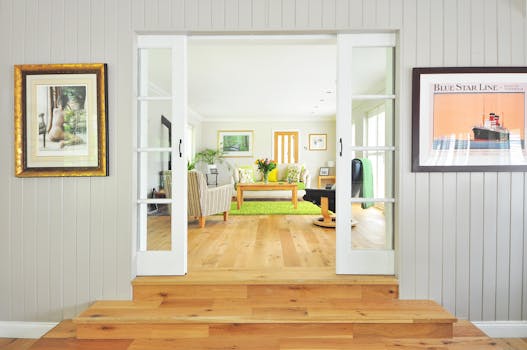
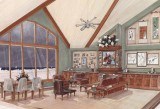
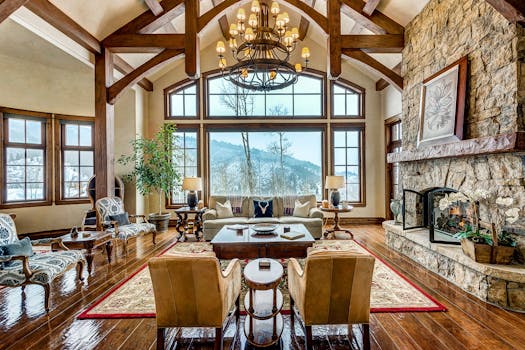
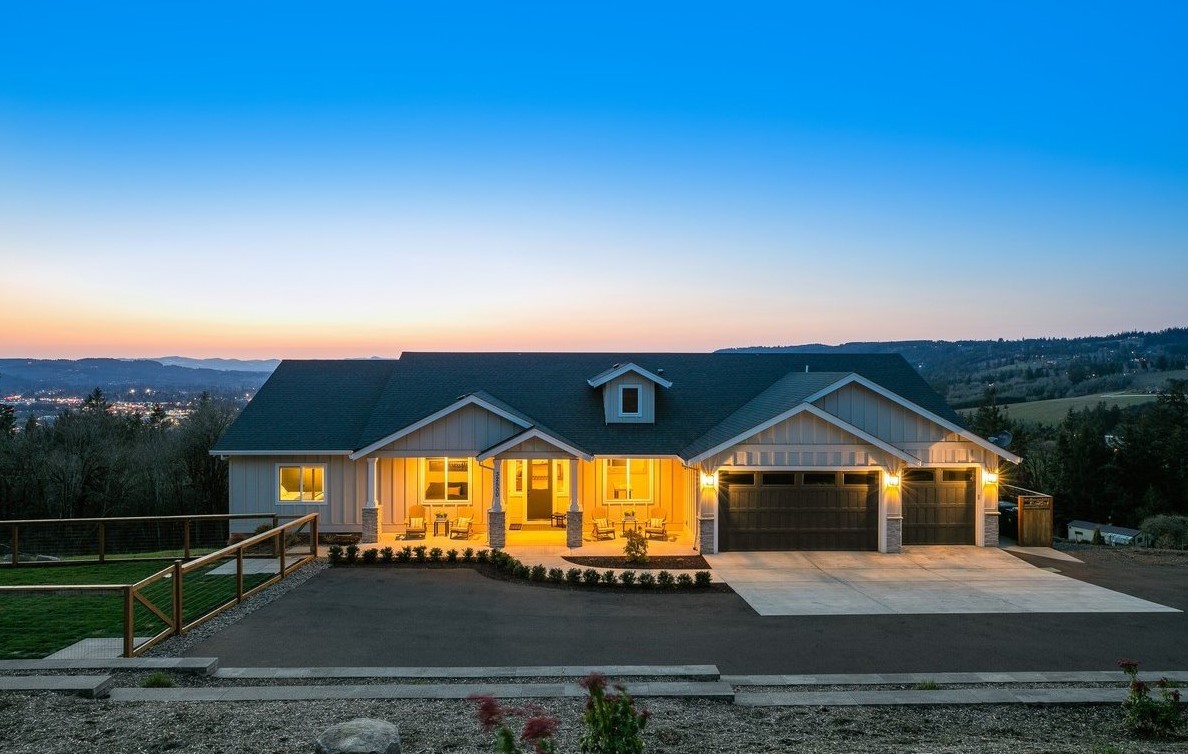
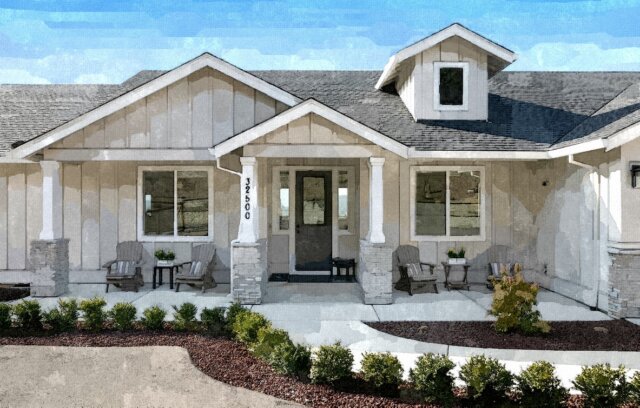 With an easy-keeping layout and a classic exterior, this one story rustic house plan is a smash hit. The whole family will feel right at home and no space will go to waste. Four bedrooms, two and a half baths, and a stellar living space, we think you’ll love Ranch Haven.
With an easy-keeping layout and a classic exterior, this one story rustic house plan is a smash hit. The whole family will feel right at home and no space will go to waste. Four bedrooms, two and a half baths, and a stellar living space, we think you’ll love Ranch Haven.

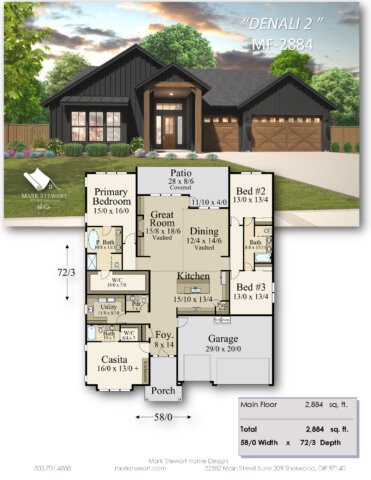
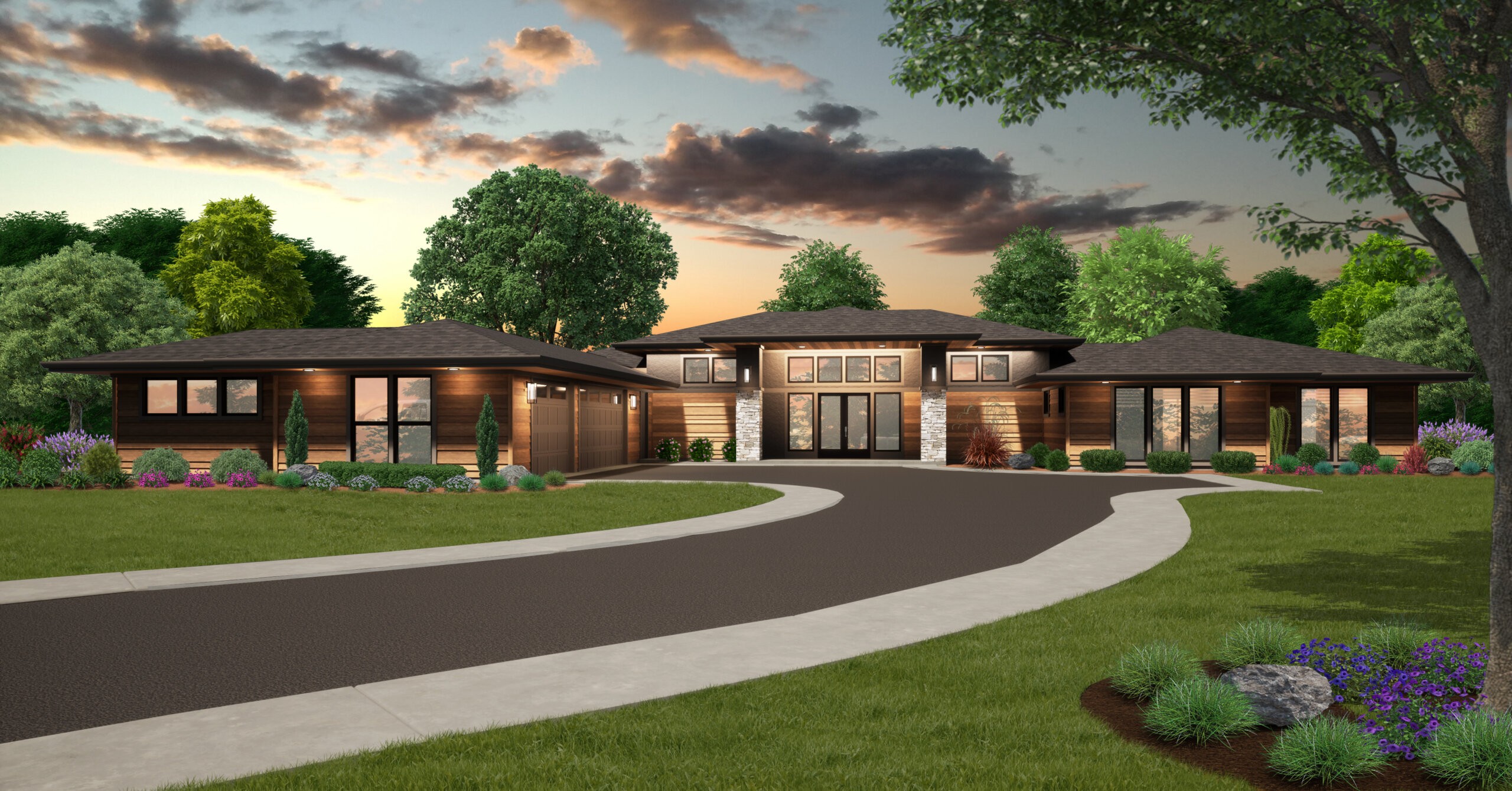

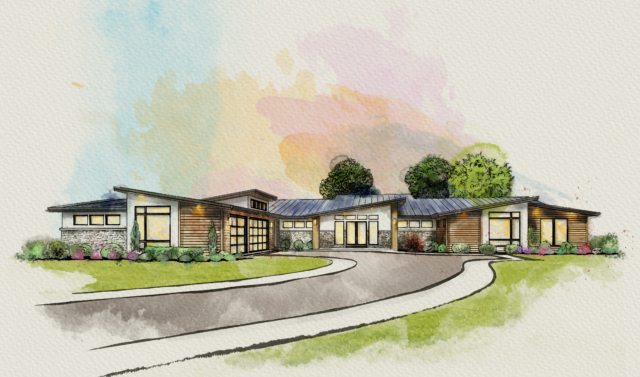 Words don’t do justice to the livability and beauty of this one story luxury modern house plan. The shed roof architecture is striking and will leave you in awe. You’ll arrive at the entry and immediately be swept away to the expansive and open kitchen/dining/living room. In the kitchen you’ll find the large island and a triple-size walk-in pantry. We have maximized the livability of this floor plan and have tried not to waste an inch of space.
Words don’t do justice to the livability and beauty of this one story luxury modern house plan. The shed roof architecture is striking and will leave you in awe. You’ll arrive at the entry and immediately be swept away to the expansive and open kitchen/dining/living room. In the kitchen you’ll find the large island and a triple-size walk-in pantry. We have maximized the livability of this floor plan and have tried not to waste an inch of space.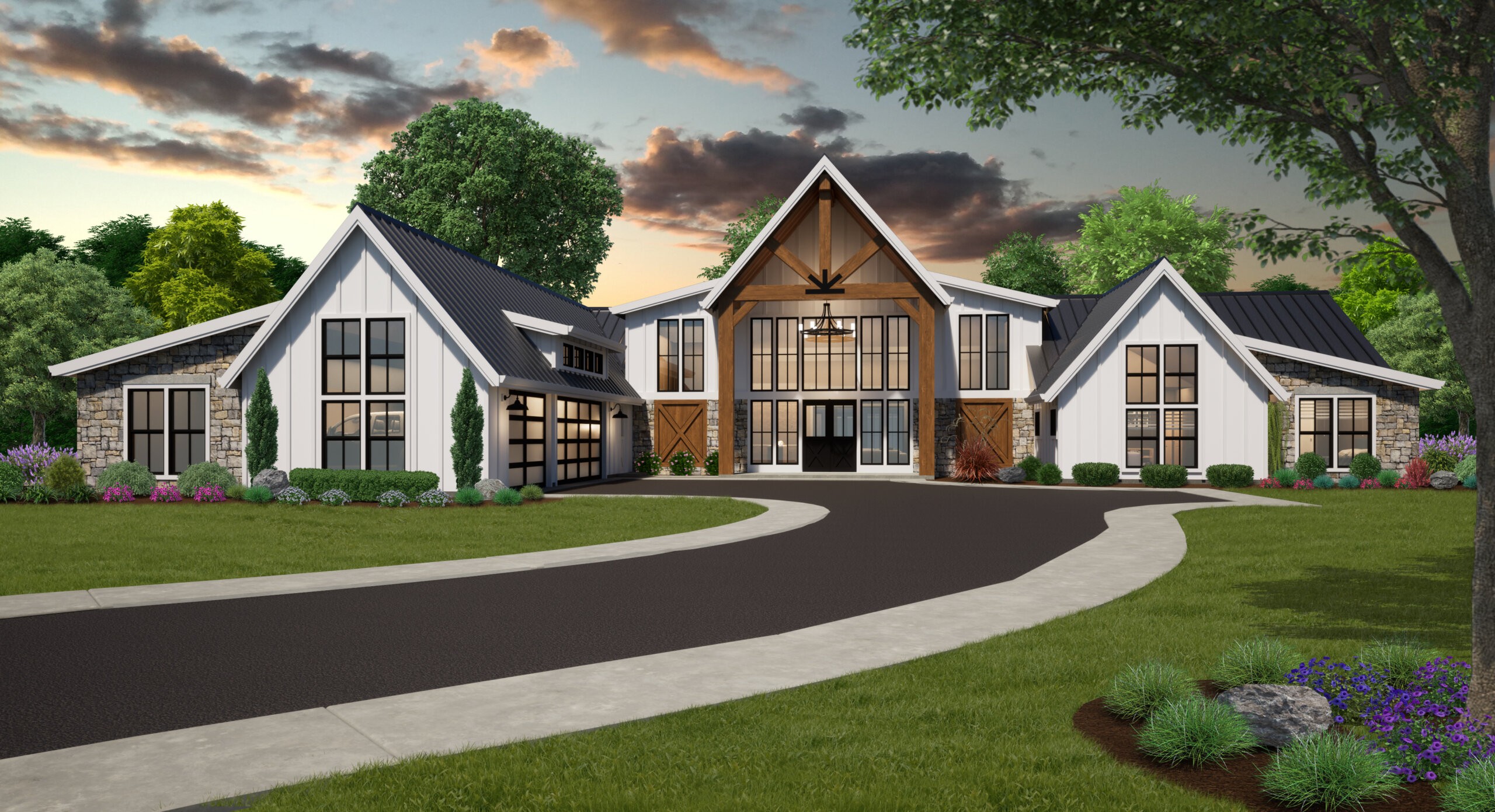
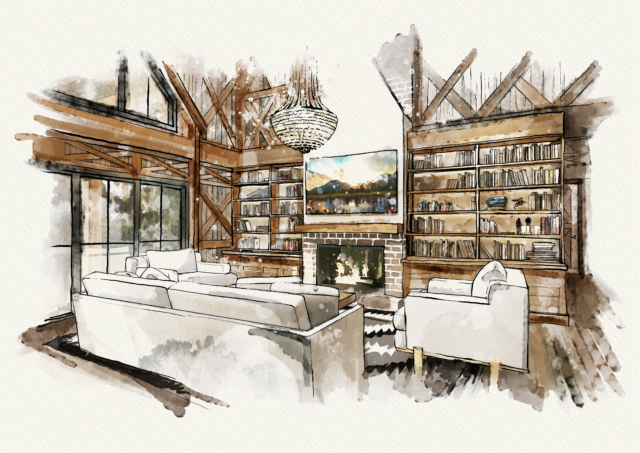 Finding the sweet spot for a one story home can be difficult, but we think this one story rustic family house plan has all the necessary goodies and a little extra!
Finding the sweet spot for a one story home can be difficult, but we think this one story rustic family house plan has all the necessary goodies and a little extra!
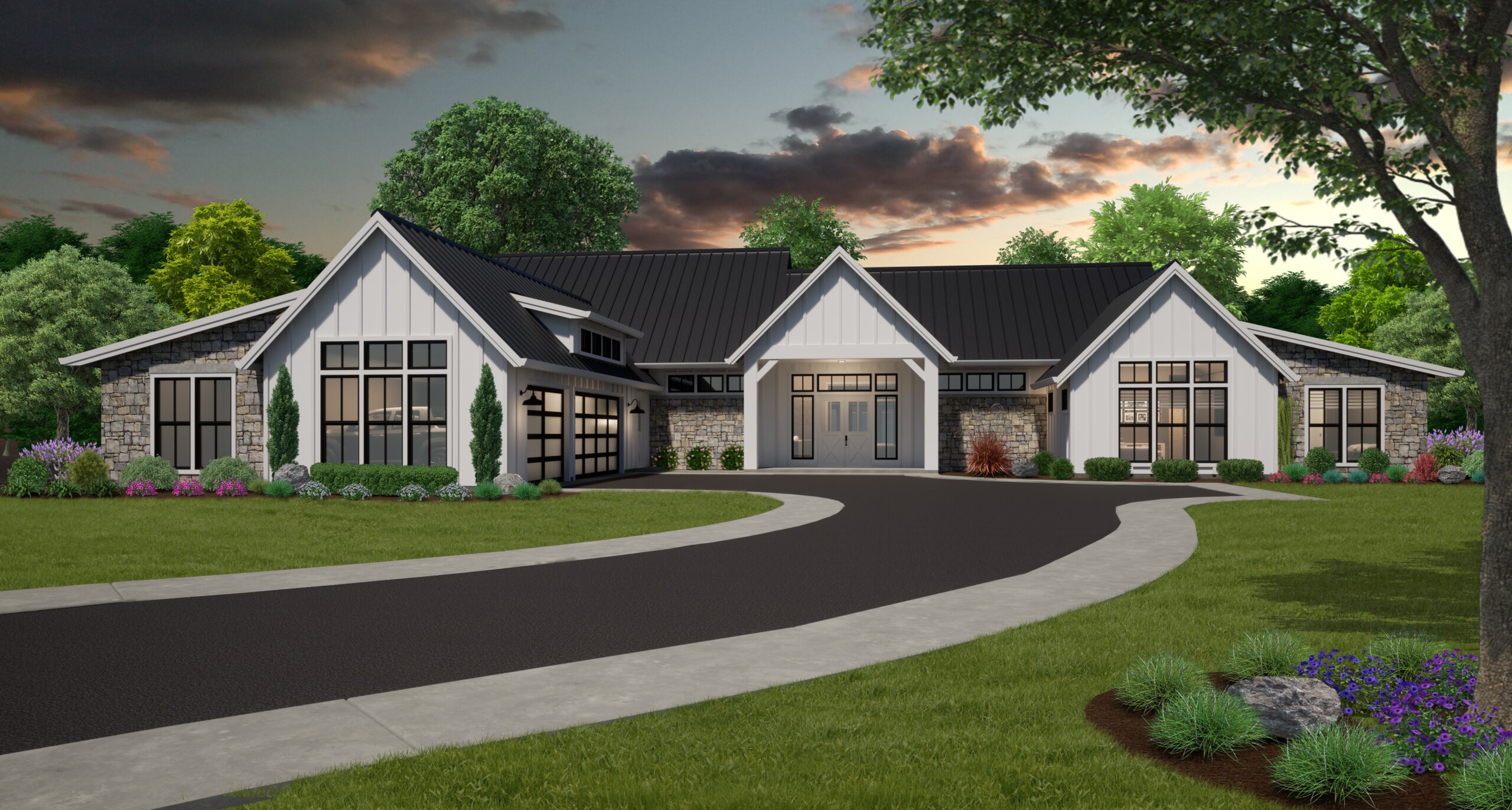
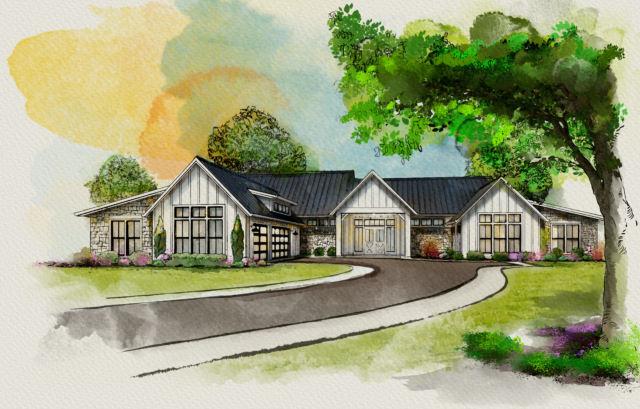 We tried hard to create a home that welcomes you in and brings about a sense of calm, and we think we’ve done that with this rustic family house plan. The exterior screams classy barn chic, and that soothing, country atmosphere echos throughout the interior as well.
We tried hard to create a home that welcomes you in and brings about a sense of calm, and we think we’ve done that with this rustic family house plan. The exterior screams classy barn chic, and that soothing, country atmosphere echos throughout the interior as well.
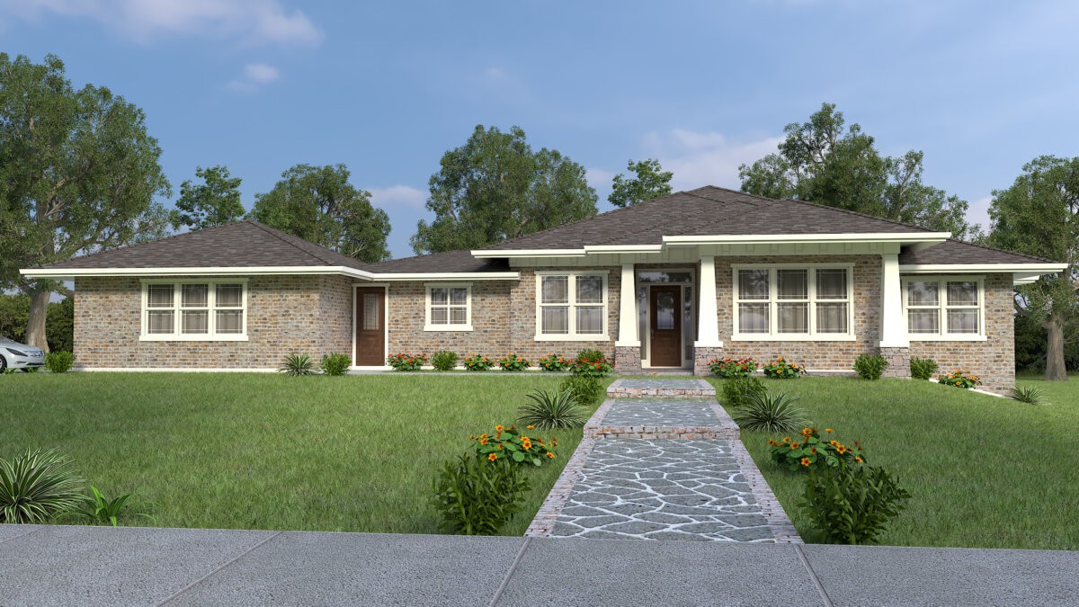


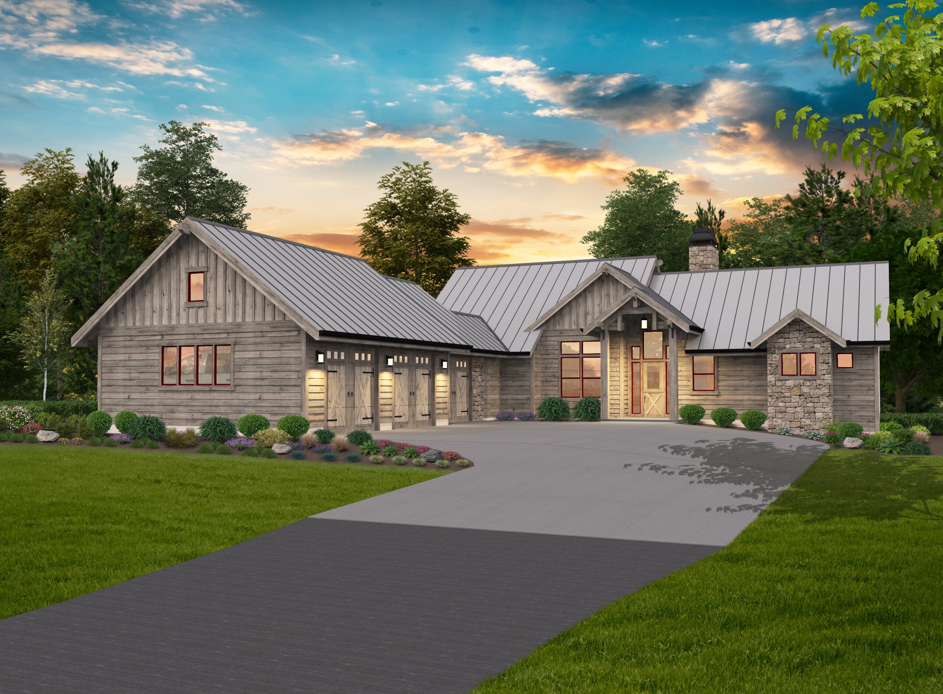
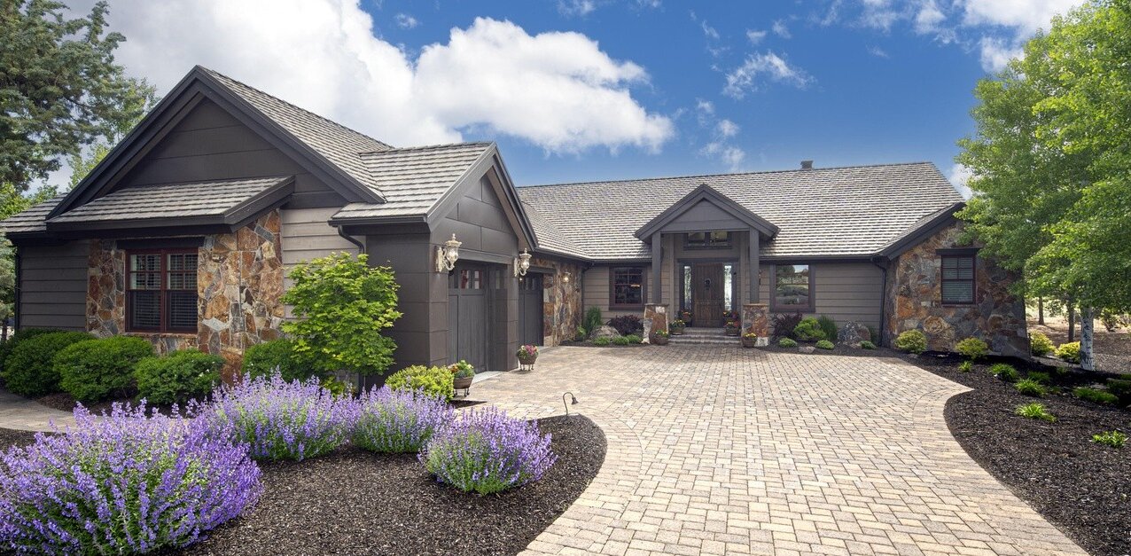
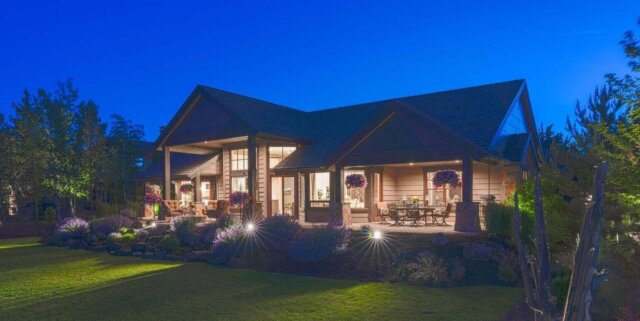
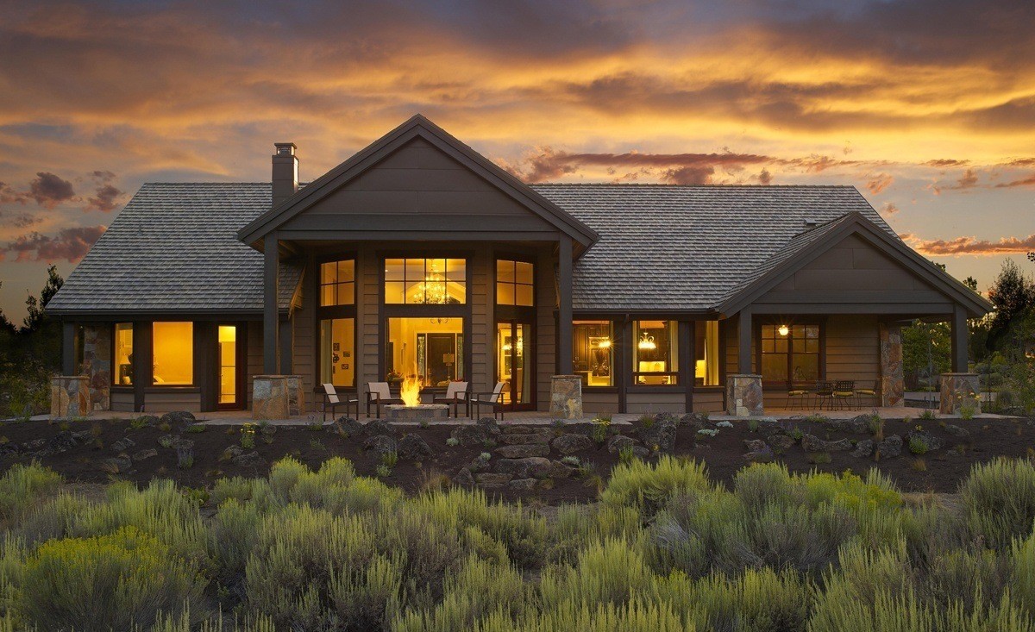



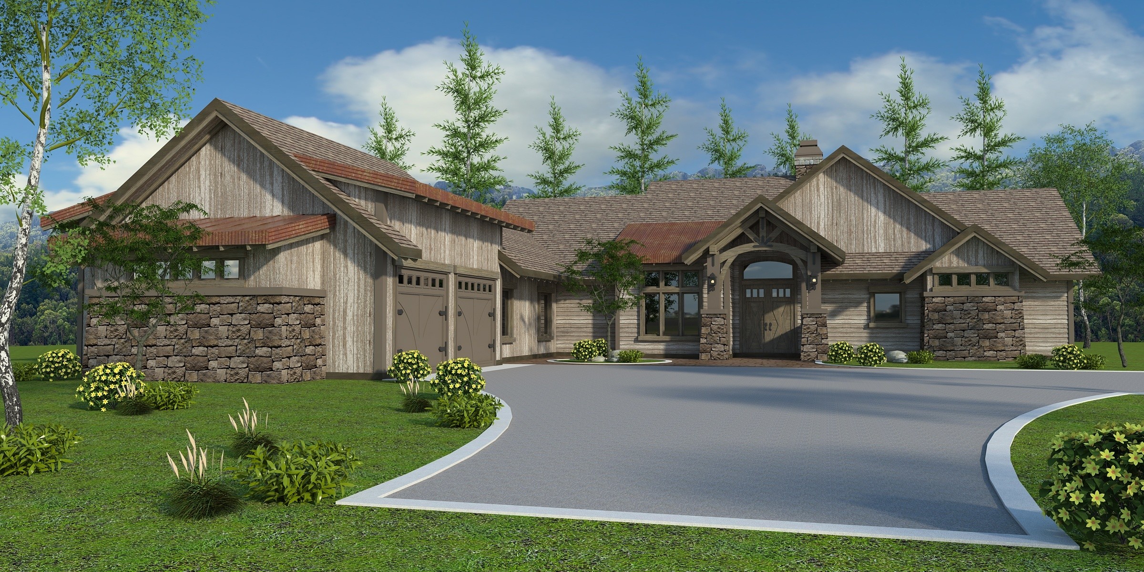
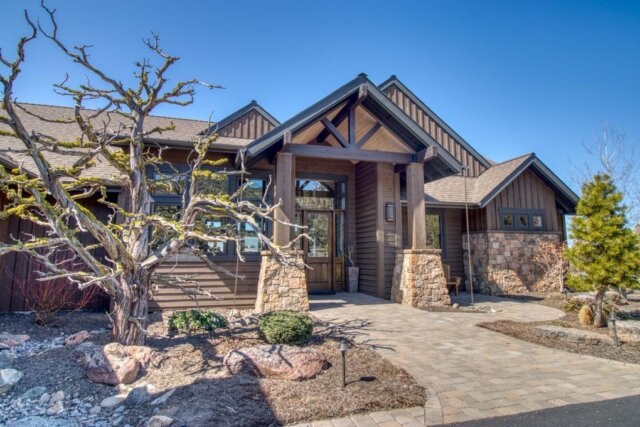 Ford Life is the first in a long line of popular Central Oregon
Ford Life is the first in a long line of popular Central Oregon 

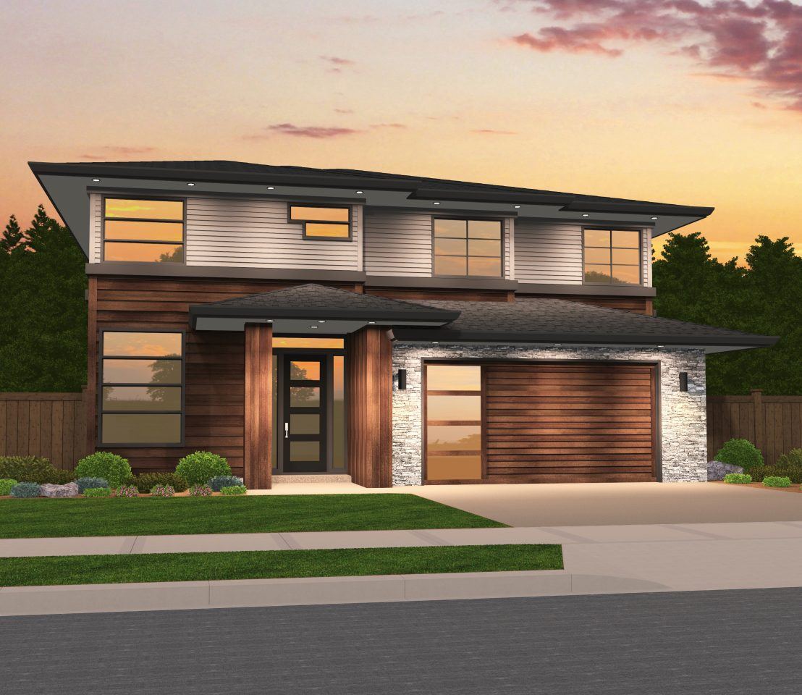
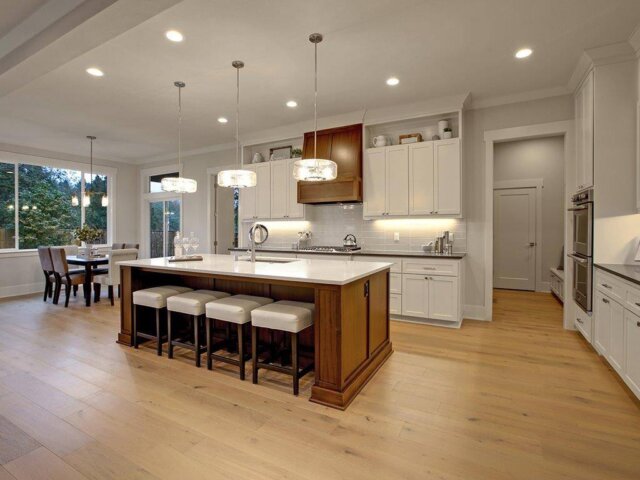
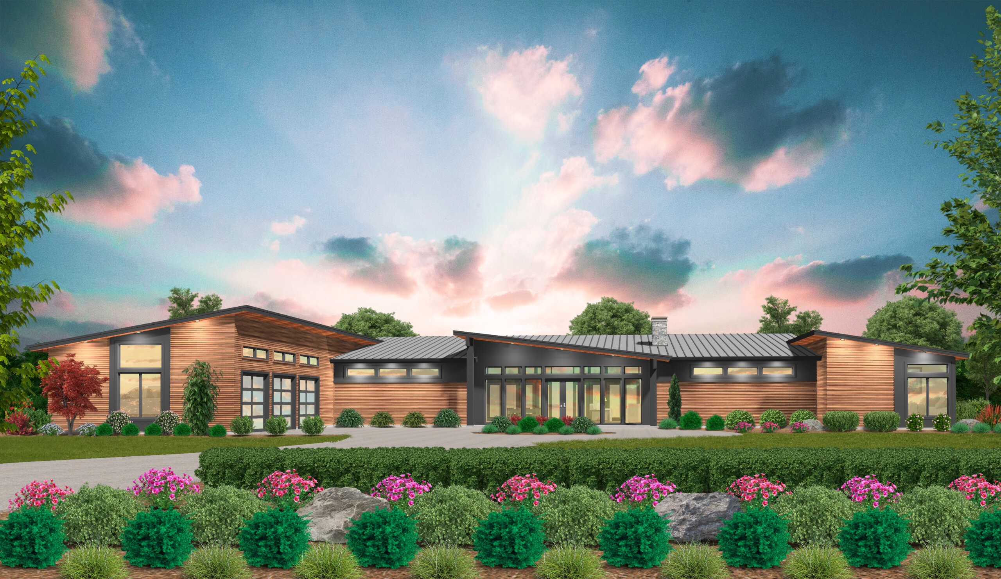

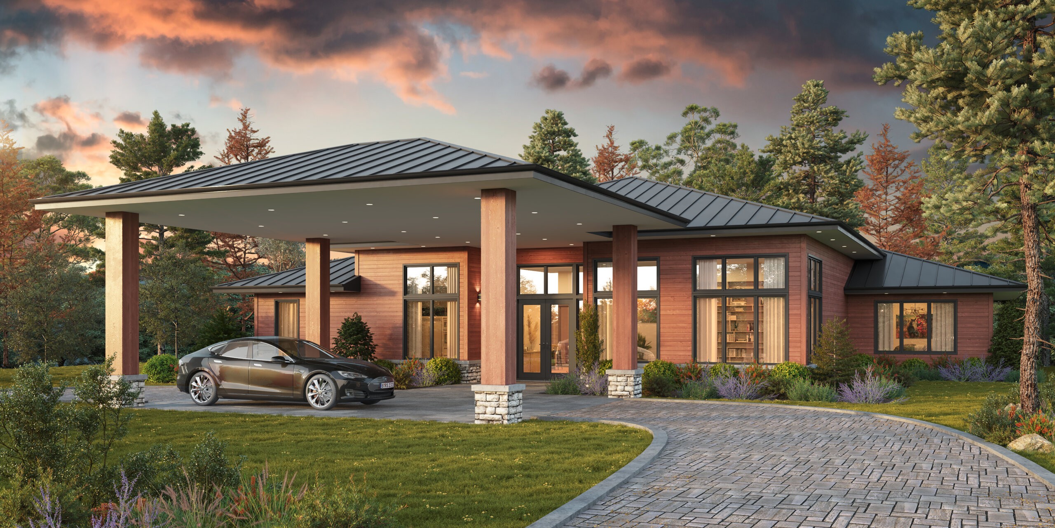
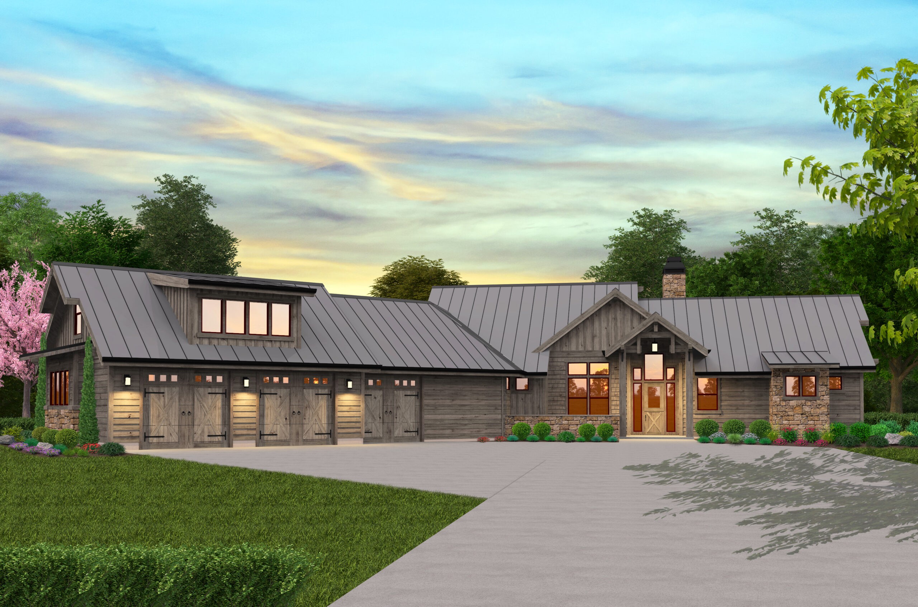
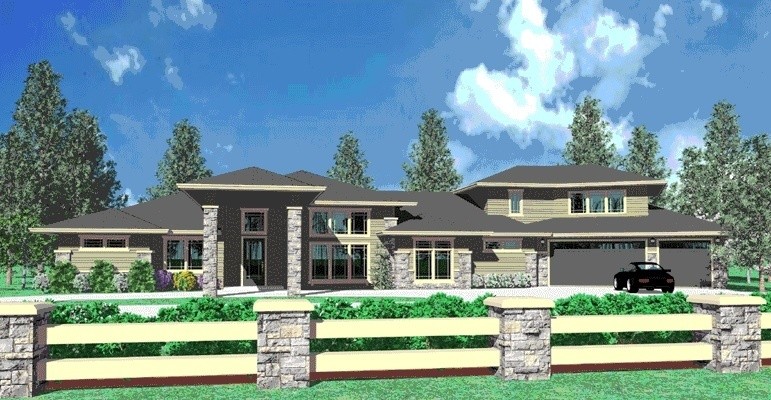
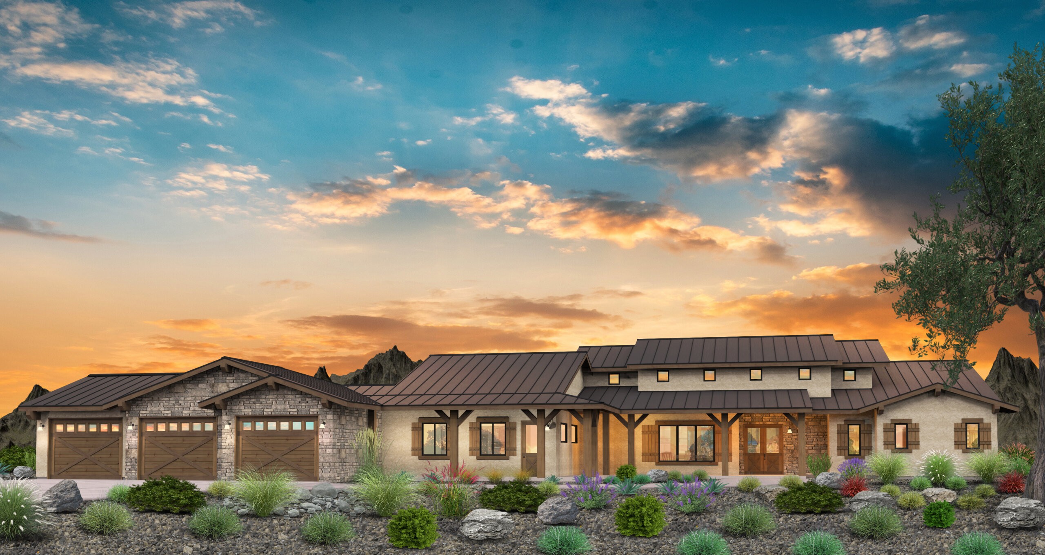
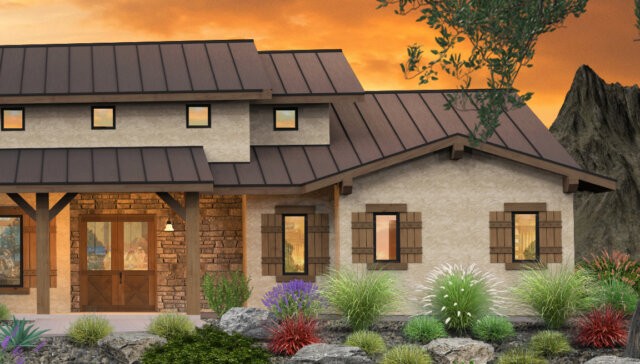 This
This 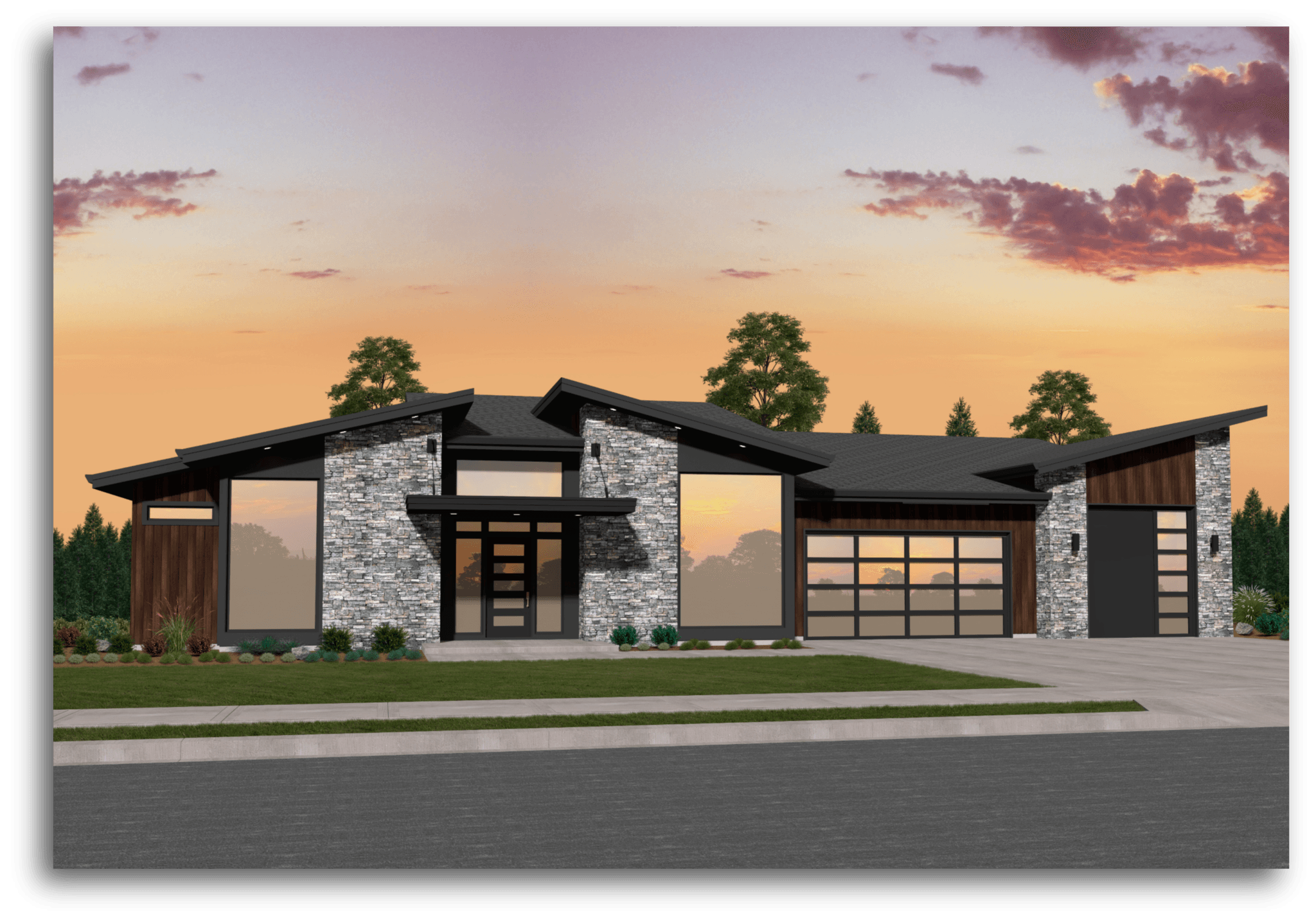
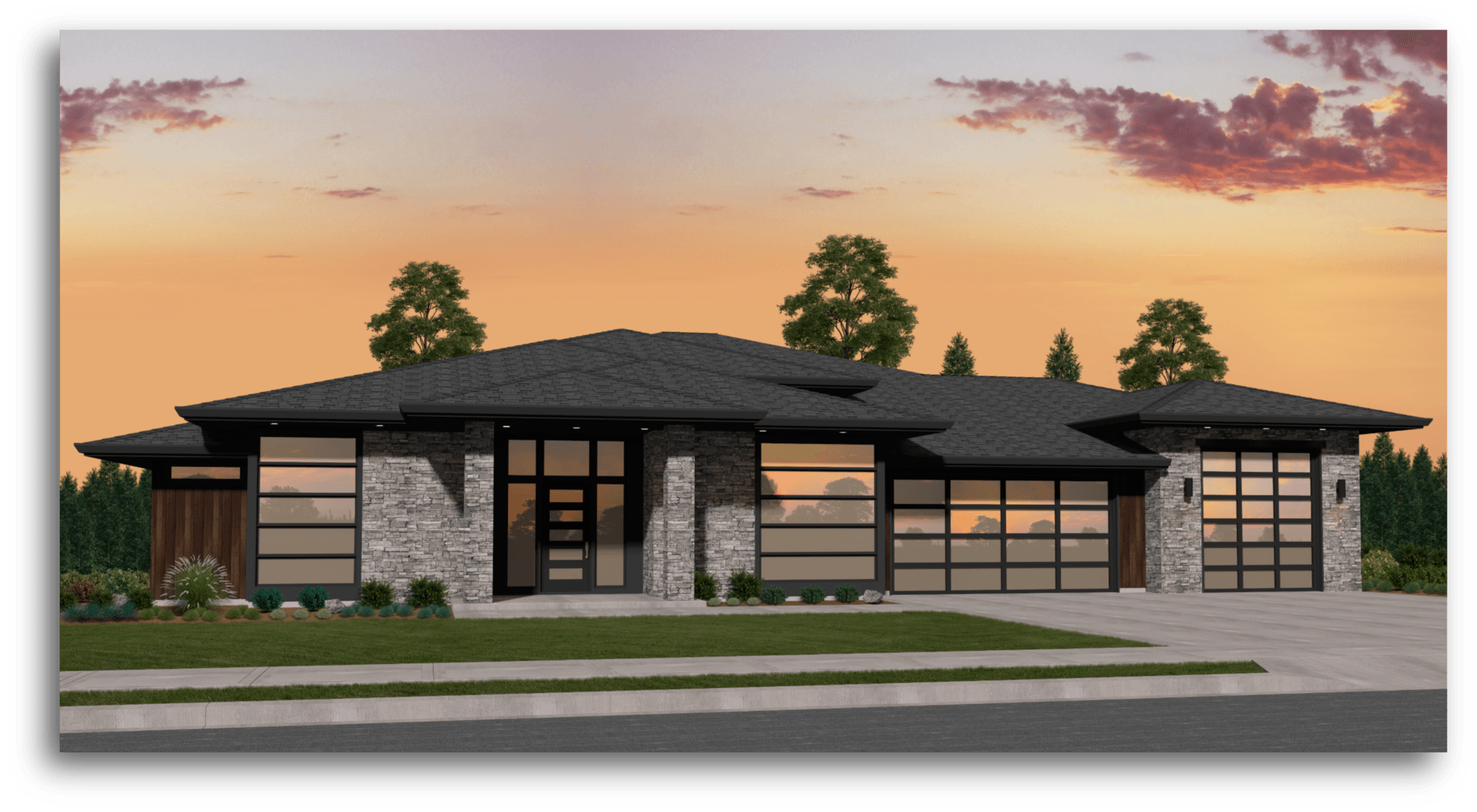
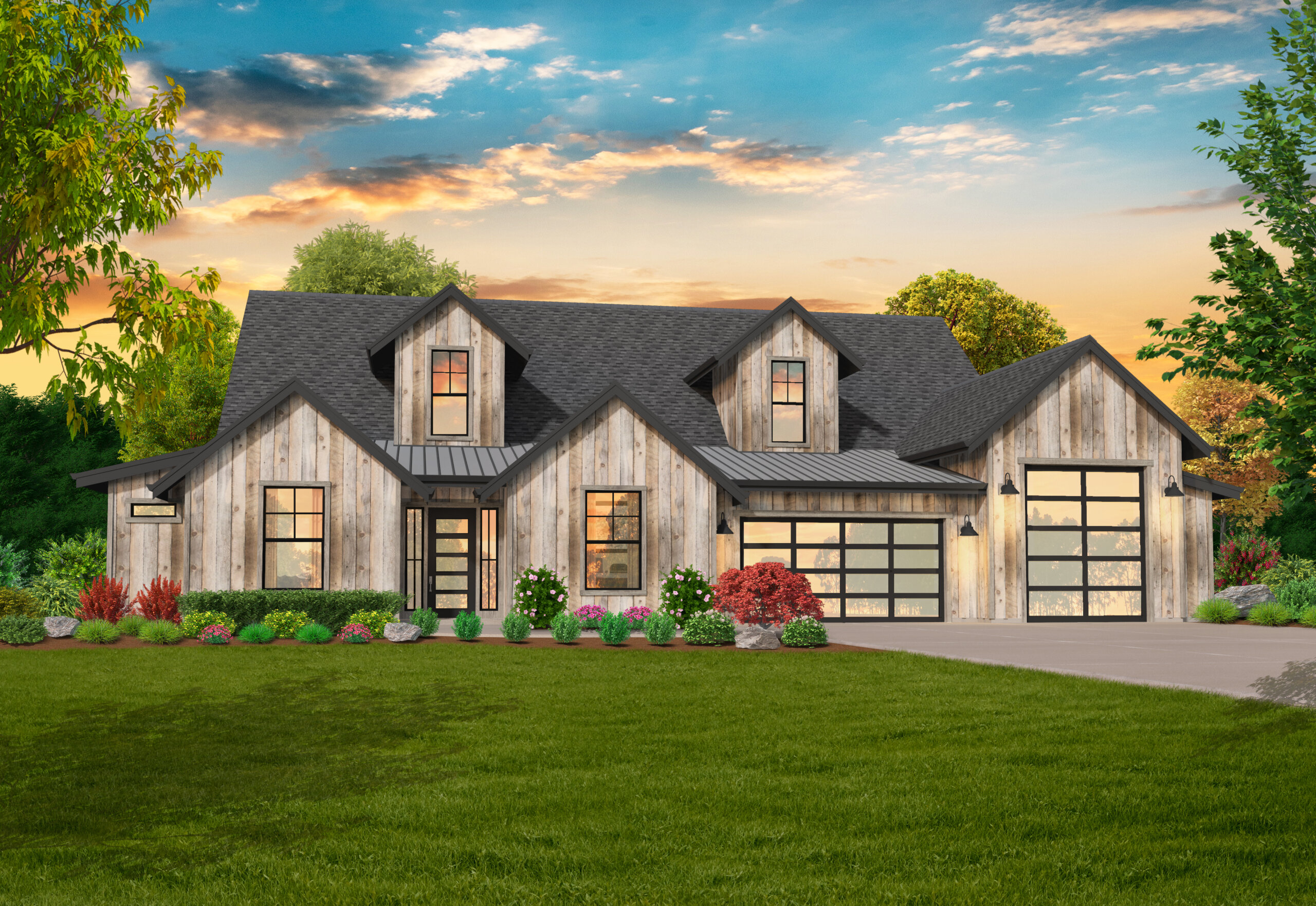
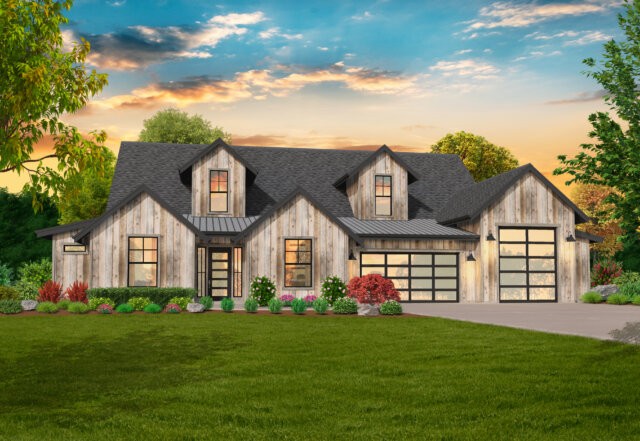
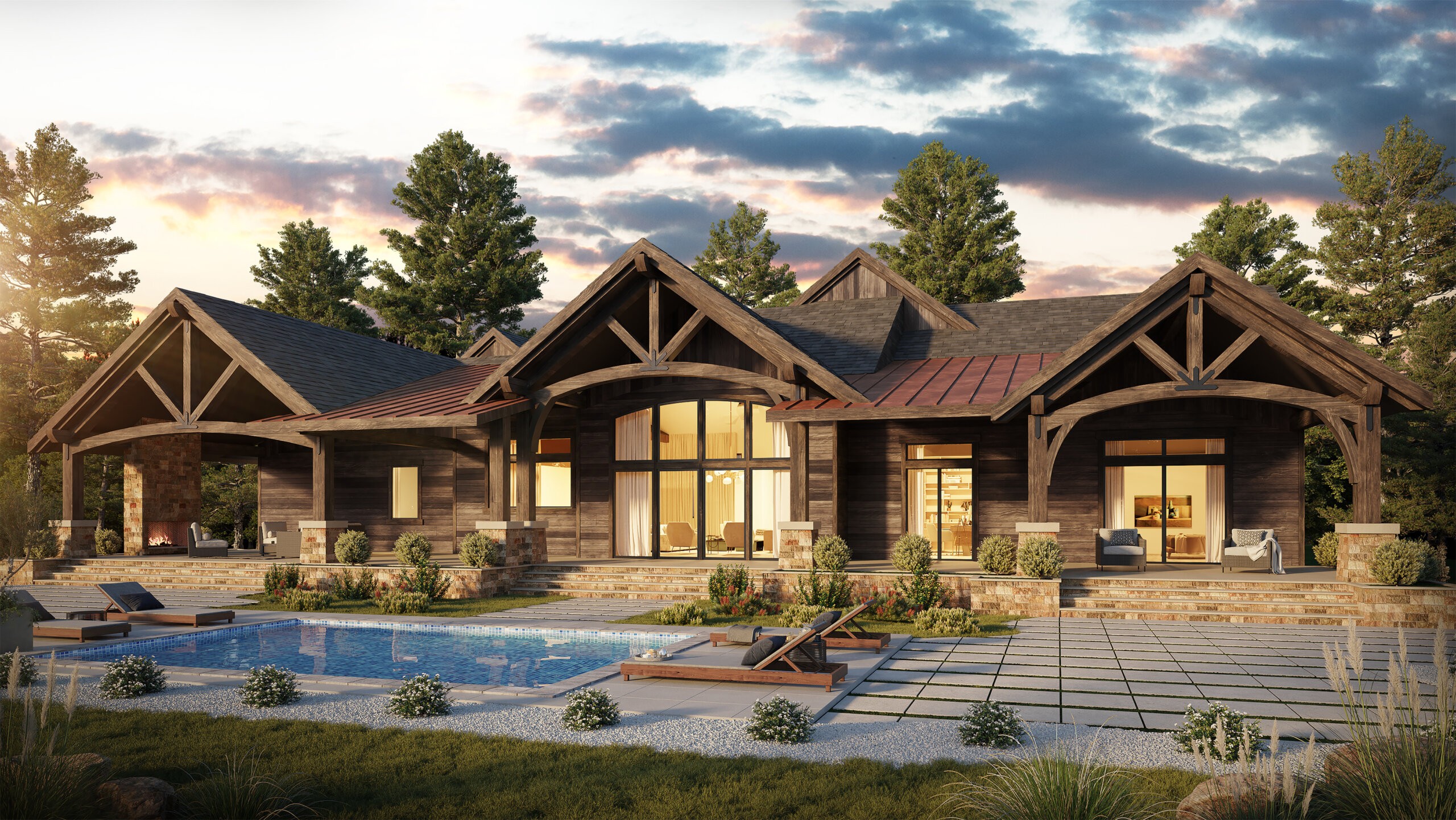
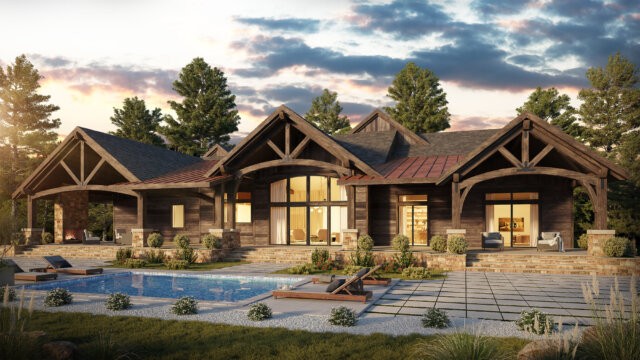 This
This 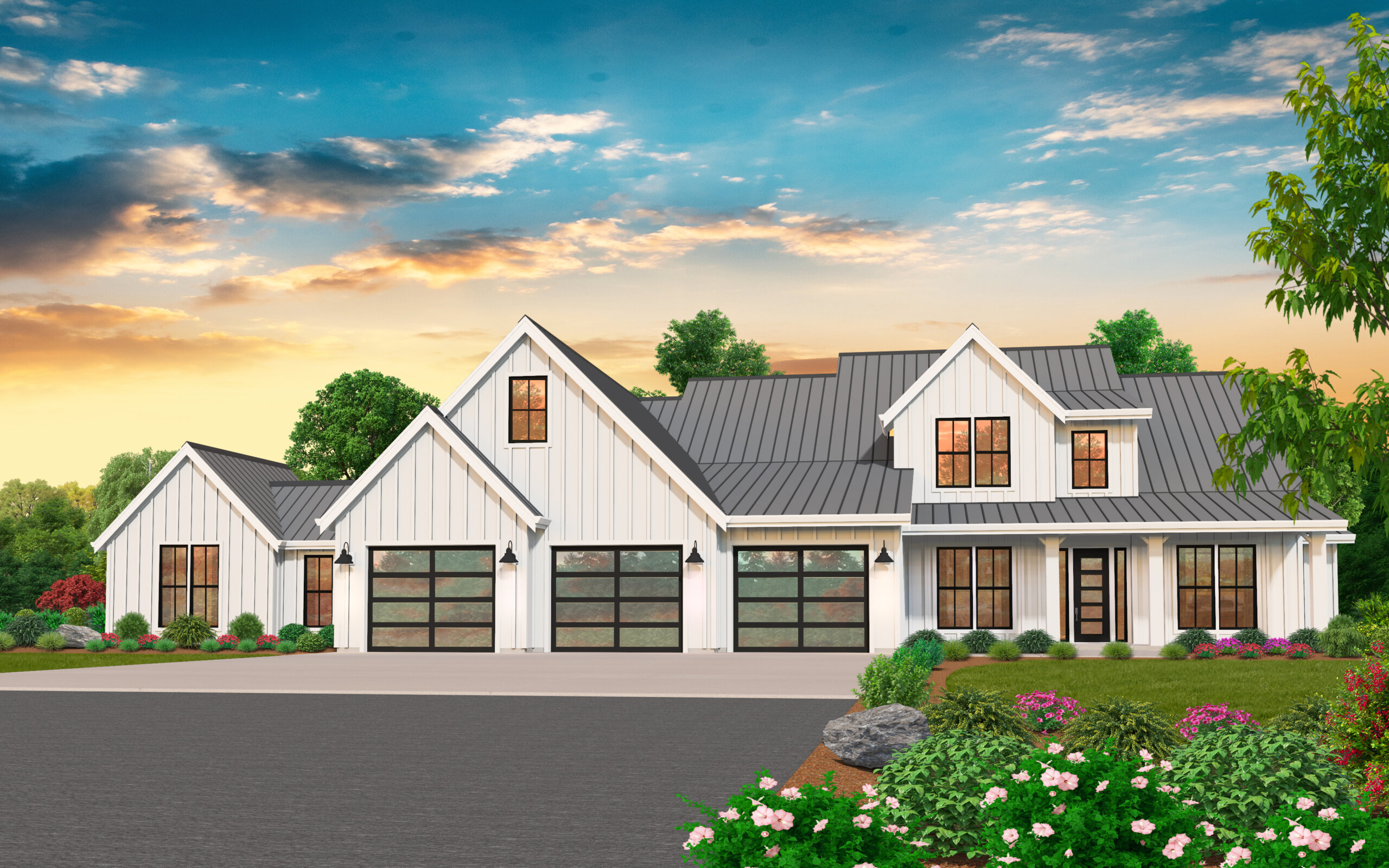


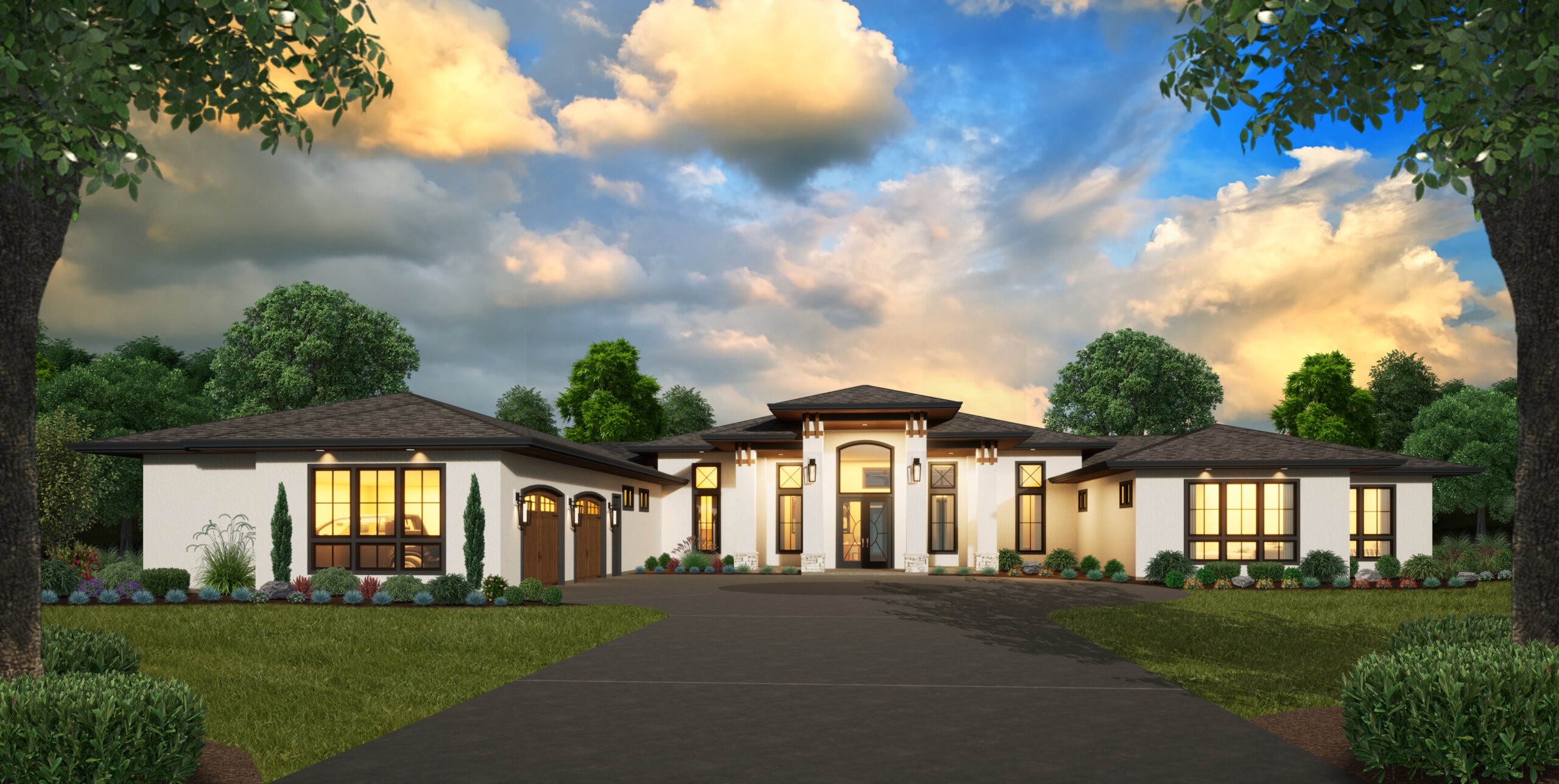
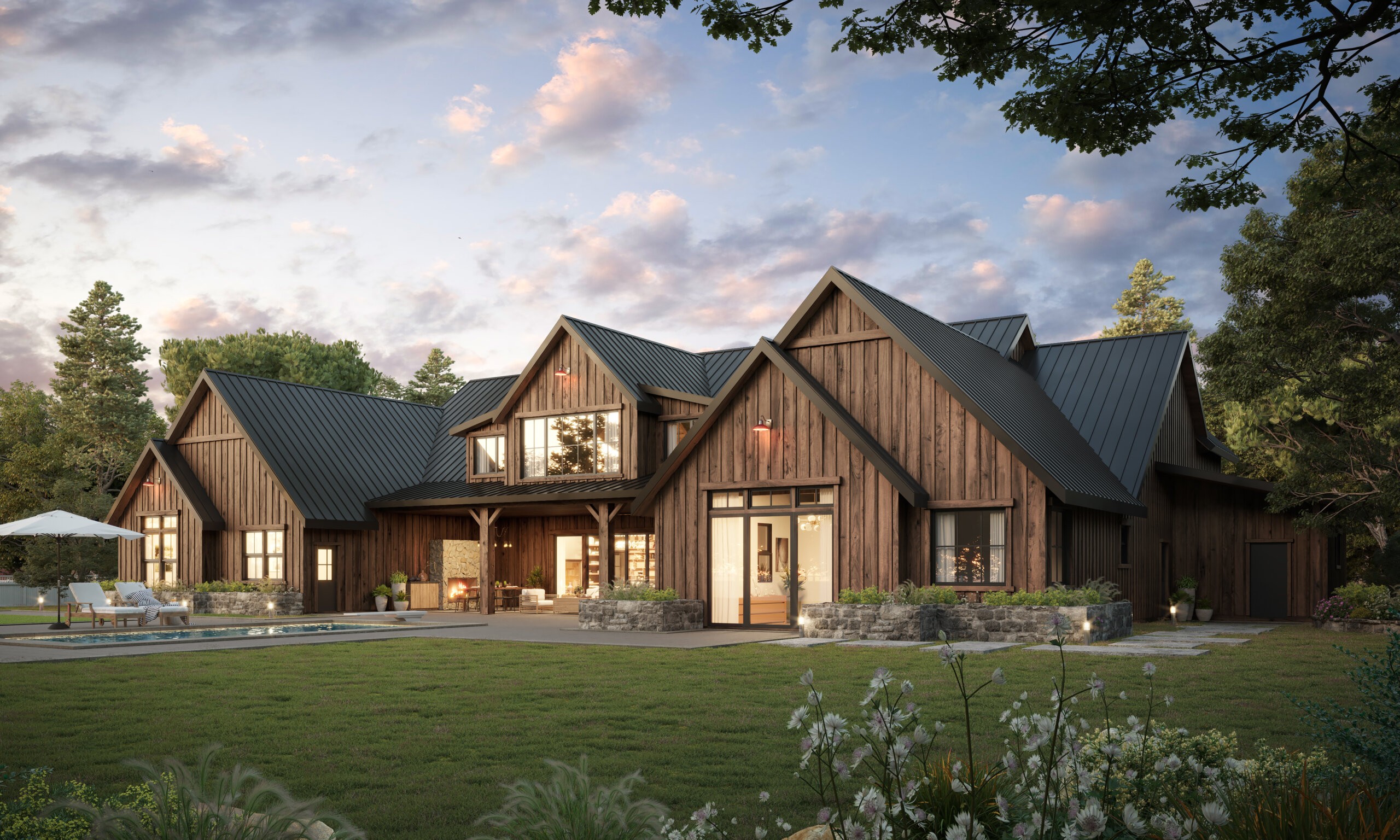
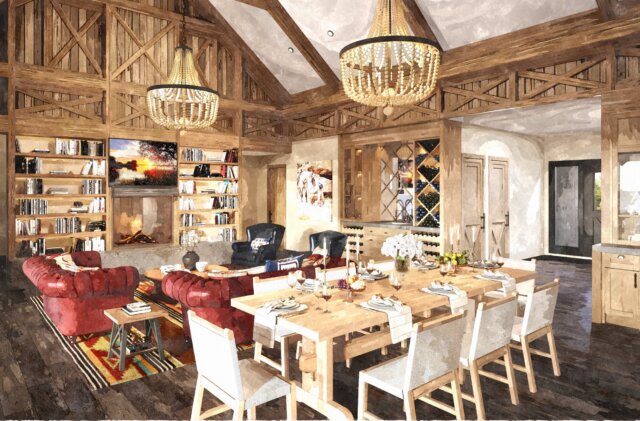 One of the most deluxe and luxurious single story modern rustic barn houses we offer. With almost 5000 square feet of space and tons of unique features, we’re sure that there’s something for everyone to love. The exterior of the home serves up 100% barn style. Sweeping roof lines, functional design touches, and charming, rustic materials all come together to create a warm, inviting energy.
One of the most deluxe and luxurious single story modern rustic barn houses we offer. With almost 5000 square feet of space and tons of unique features, we’re sure that there’s something for everyone to love. The exterior of the home serves up 100% barn style. Sweeping roof lines, functional design touches, and charming, rustic materials all come together to create a warm, inviting energy.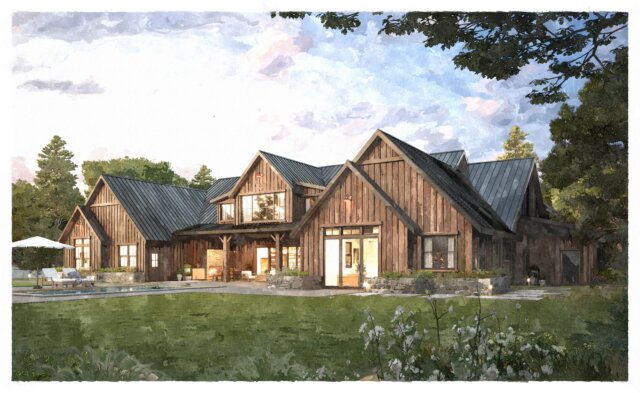

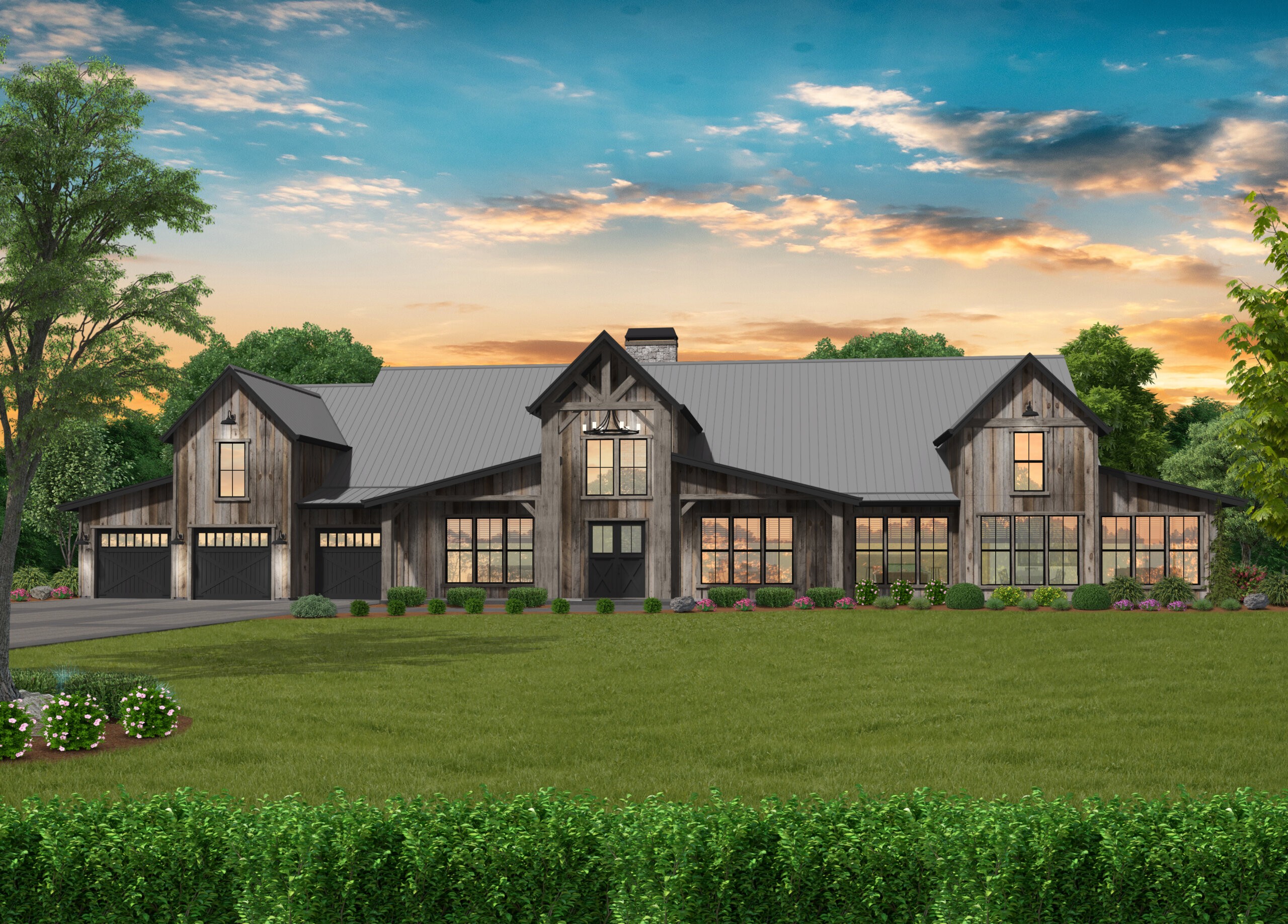
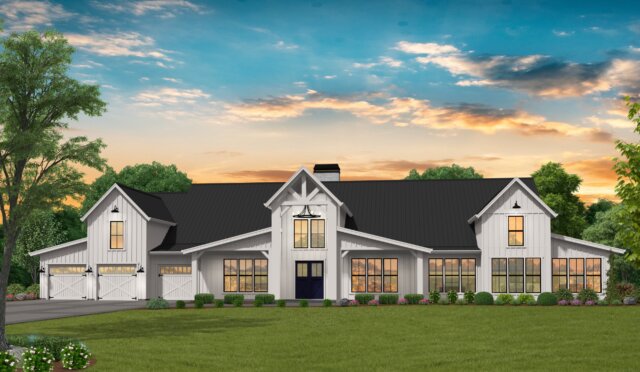 You can raise an army in this spectacular Huge Farm – Barn House with symmetry and cost efficiency. Discover a huge vaulted Great Room leading out to the similarly vaulted Outdoor Living Room space. These spaces are huge and arranged to compliment any lifestyle. Spacious and still intimate as needed. Envision huge gatherings of friends and family celebrating in the open vaulted main core of this house plan. Surrounded on all sides is the exciting and dramatic four-way fireplace directly in the center of the space. Options to move the party outside to to the grand 4 season room or over to the huge Recreation room and bar area give you “no limits” on the festivities.
You can raise an army in this spectacular Huge Farm – Barn House with symmetry and cost efficiency. Discover a huge vaulted Great Room leading out to the similarly vaulted Outdoor Living Room space. These spaces are huge and arranged to compliment any lifestyle. Spacious and still intimate as needed. Envision huge gatherings of friends and family celebrating in the open vaulted main core of this house plan. Surrounded on all sides is the exciting and dramatic four-way fireplace directly in the center of the space. Options to move the party outside to to the grand 4 season room or over to the huge Recreation room and bar area give you “no limits” on the festivities.