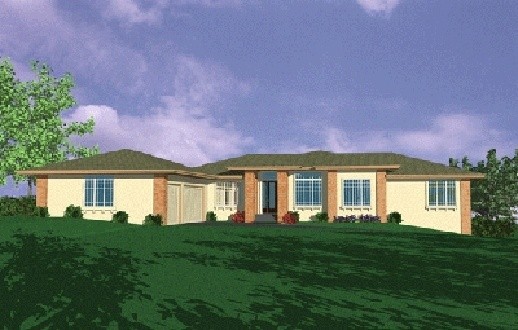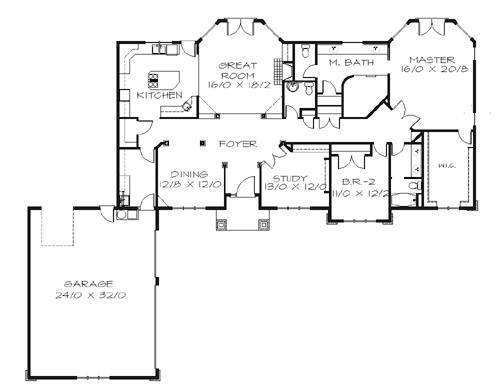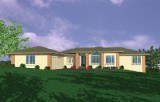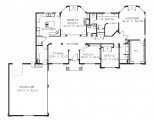2327
msap-2326
MSAP-2326 I originally designed this exciting one story for a professional couple on a large lot with a view to the rear. It is a beautiful prairie style with a hidden three car garage, and exciting floor plan. Notice the central great room with volume ceiling, bayed windows and built in fireplace. The kitchen is efficient and well designed, with an island and walk-in pantry. The master suite is a dream. It is almost 400 square feet, features French doors, a fireplace, coved ceiling and a huge bathroom vanity and walk-in closet. This is a very popular home among busy professionals, and empty nesters.
House Plan Features
- One story Prairie House Plan
- Popular plan










Reviews
There are no reviews yet.