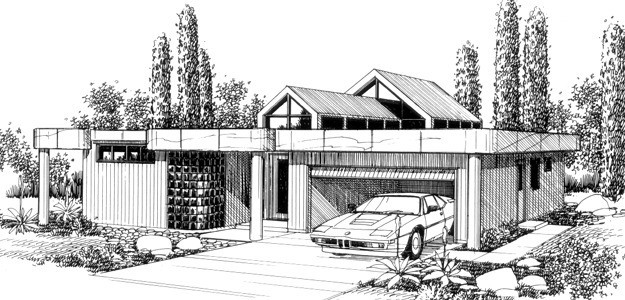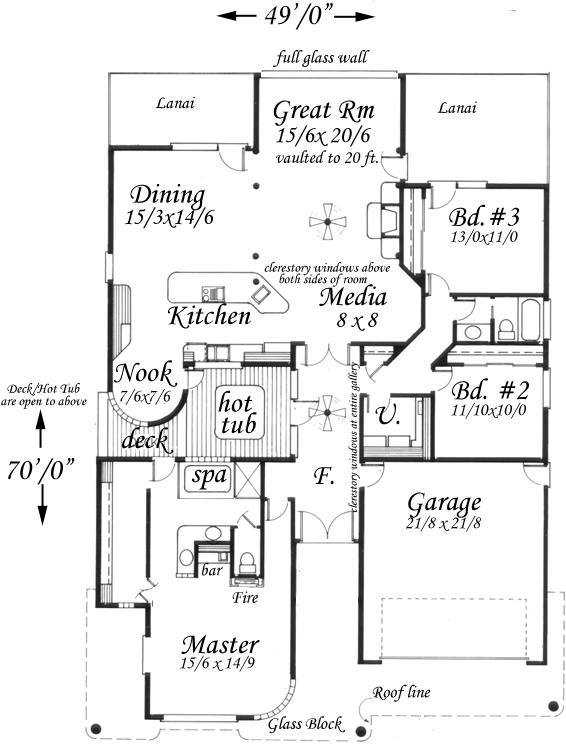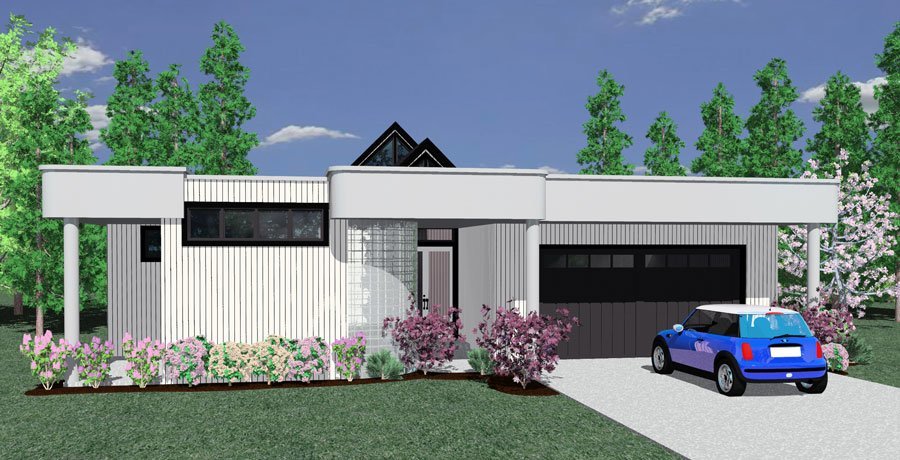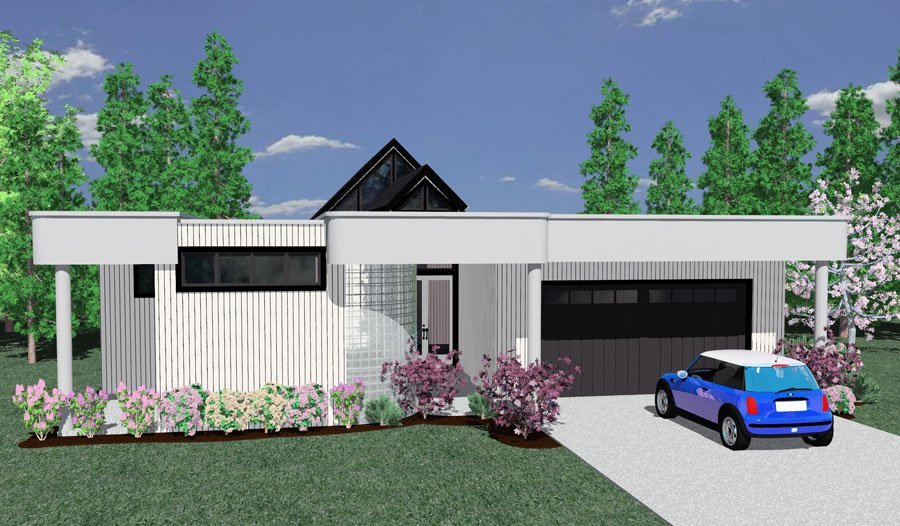2228
M-2228
M-2228 This is a swinging singles pad plain and simple. I designed this back before domestic life tamed me, and it represented what I thought every single person should have in a new home. Check out the centrally located hot tub, accessible from all areas of the house. The Master suite comes complete with fireplace and wet bar. There is a media center perfect for all your computer and/or stereo stuff. This is a contemporary with glass block, rounded walls, tons of clerestory windows down the center shaft of the home and two spare bedrooms for I don’t know what.(they just seemed like a good idea) . This is plain and simple a “Miami Vice” home. It might even make a great second home.
House Plan Features
- Great Room Design


















Reviews
There are no reviews yet.