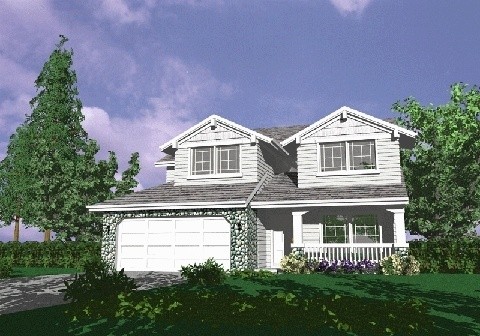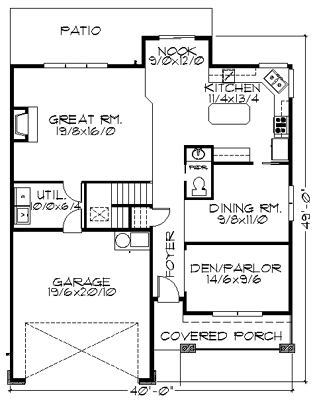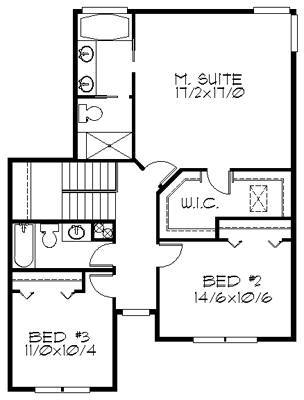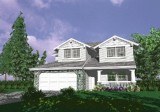2227
M-2226
M-2226 Here is a 40-foot wide craftsman design with a vast great room, and island kitchen at its center. The Den is large enough to double as a small living room or parlor. The covered front porch is charming and functional. The master bedroom is 17/0 x 17/0 with a huge wardrobe. The two secondary bedrooms face the front and are well sized with large closets. This is a classic looking home in the best Mark Stewart Shingle styling.
House Plan Features
- Great Room Design














Reviews
There are no reviews yet.