Finish Line – Modern One Story View Home – MM-3377
MM-3337
Sprawling Modern View Home with Vaulted Main Living Areas
Words do not give justice to the rich layered livability and beauty of this spectacular one story modern view home design. Be awed by the striking modern shed roof architecture. Leading directly from the entry and covered front porch you are transported into another world of convenience and beauty. Gasp at the perfectly laid out large island kitchen with triple sized walk in pantry kitchen tucked around a corner. The main kitchen island is as large and well placed as one could hope for in a gourmet kitchen like this. There is not an inch of wasted space here, as we have taken every precaution to invest every single square foot of this modern house plan into livability and flexibility only.
Down the hallway and to the left leads to a private primary bedroom suite overlooking the view and providing direct access to the large covered back porch through an oversized glass panel door. Stunning is the wet room in the primary bathroom. Here you find a luxurious free standing modern soaking tub with walls of tiled shower area with two shower heads and an overhead soaker. Heat the floor of this entire bathroom including the shower and create a palatial environment you will not want to leave in the morning. A generous island-sized walk-in wardrobe off the bathroom shares direct access to the laundry room for added convenience. All the way down at the other end of this sprawling modern view home are three generous bedrooms that include a complete bedroom suite for guests or long term family. Just off the living room is a generous double-doored office space with direct outdoor living view and access.
Everyone will love the huge garage space, large enough for big trucks and lots of stuff.
If you are wanting to build a modern view home with only one floor this may be what you have been looking for.
Within our extensive collection of home designs, there lies a multitude of opportunities for your exploration. If particular designs capture your interest or spark ideas for customization, don’t hesitate to get in touch. Collaboration is fundamental to our ethos, and we believe that, through joint efforts, we can create a home that gives substance to your imagination and meets your unique requirements.
House Plan Features
- 3.5 Bathroom House Plan
- Beautiful Modern Single Family Design
- Four Bedroom House design
- Generous vaulted ceilings.
- Guest Suite on main
- Huge Island Kitchen
- Large Outdoor Living
- One Story Home Plan
- Separate Zoned Bedrooms
- Three car garage home design
- U.S. Copyright Registration No. VA 2-351-653 Digitally Monitored



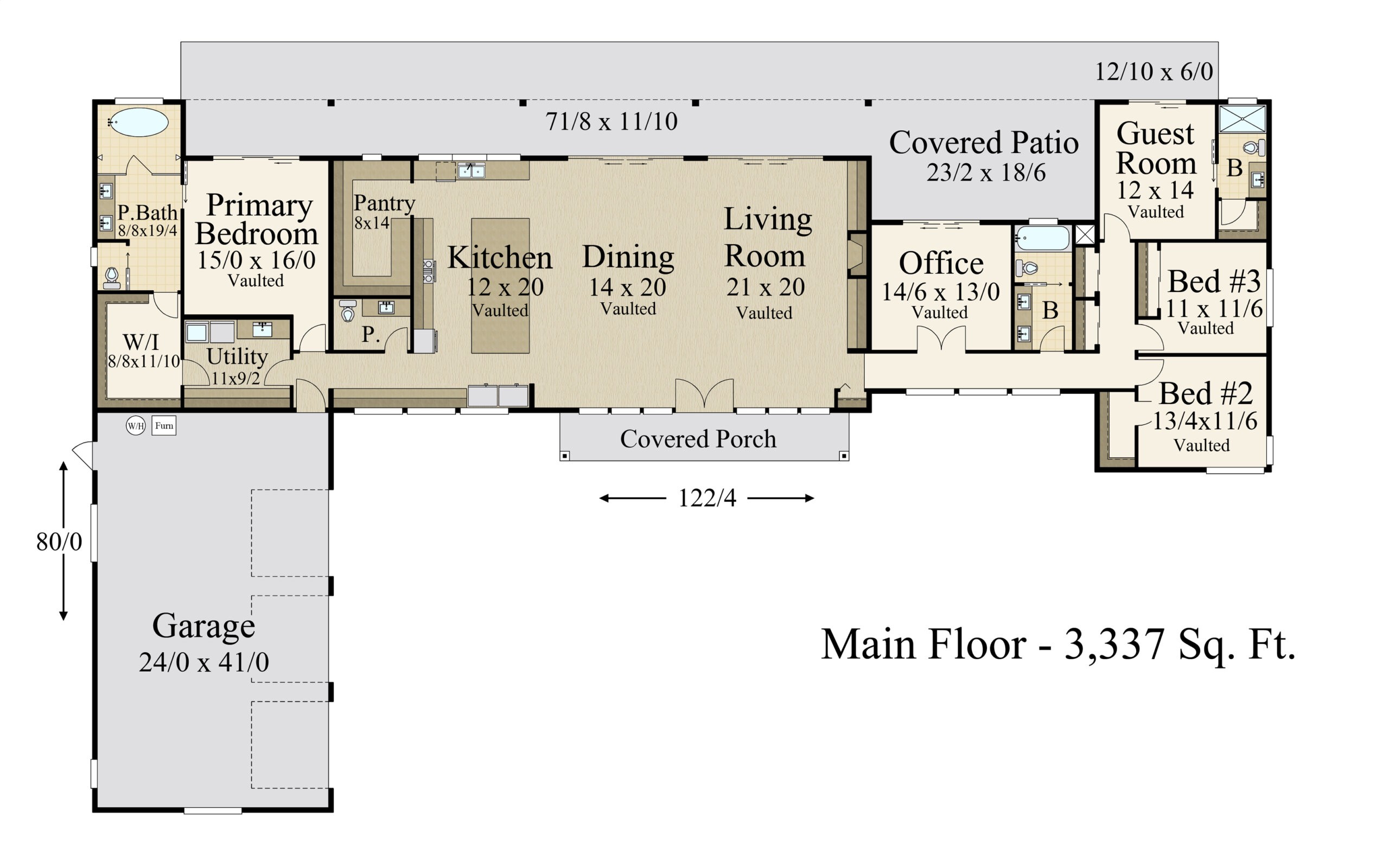





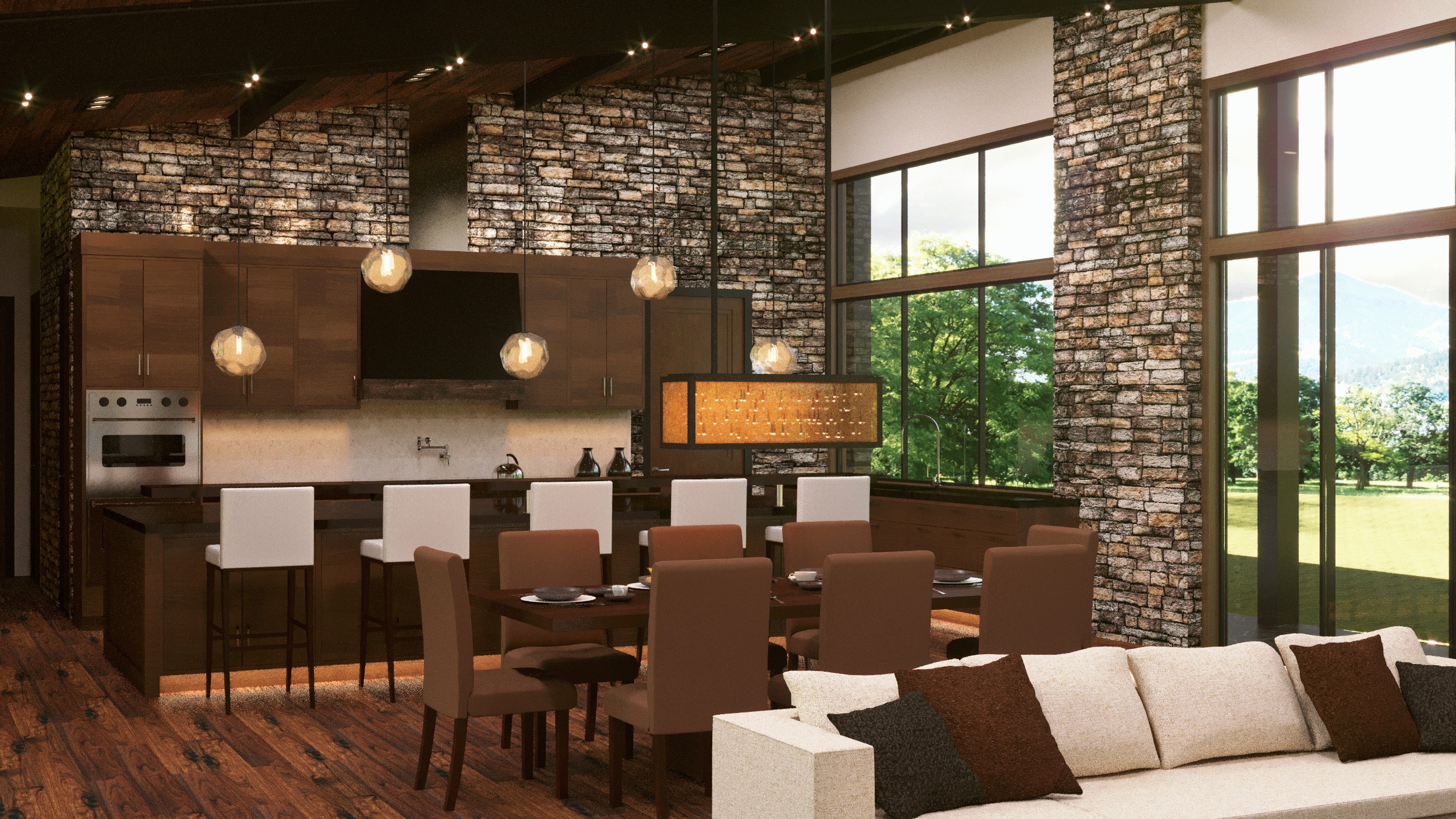


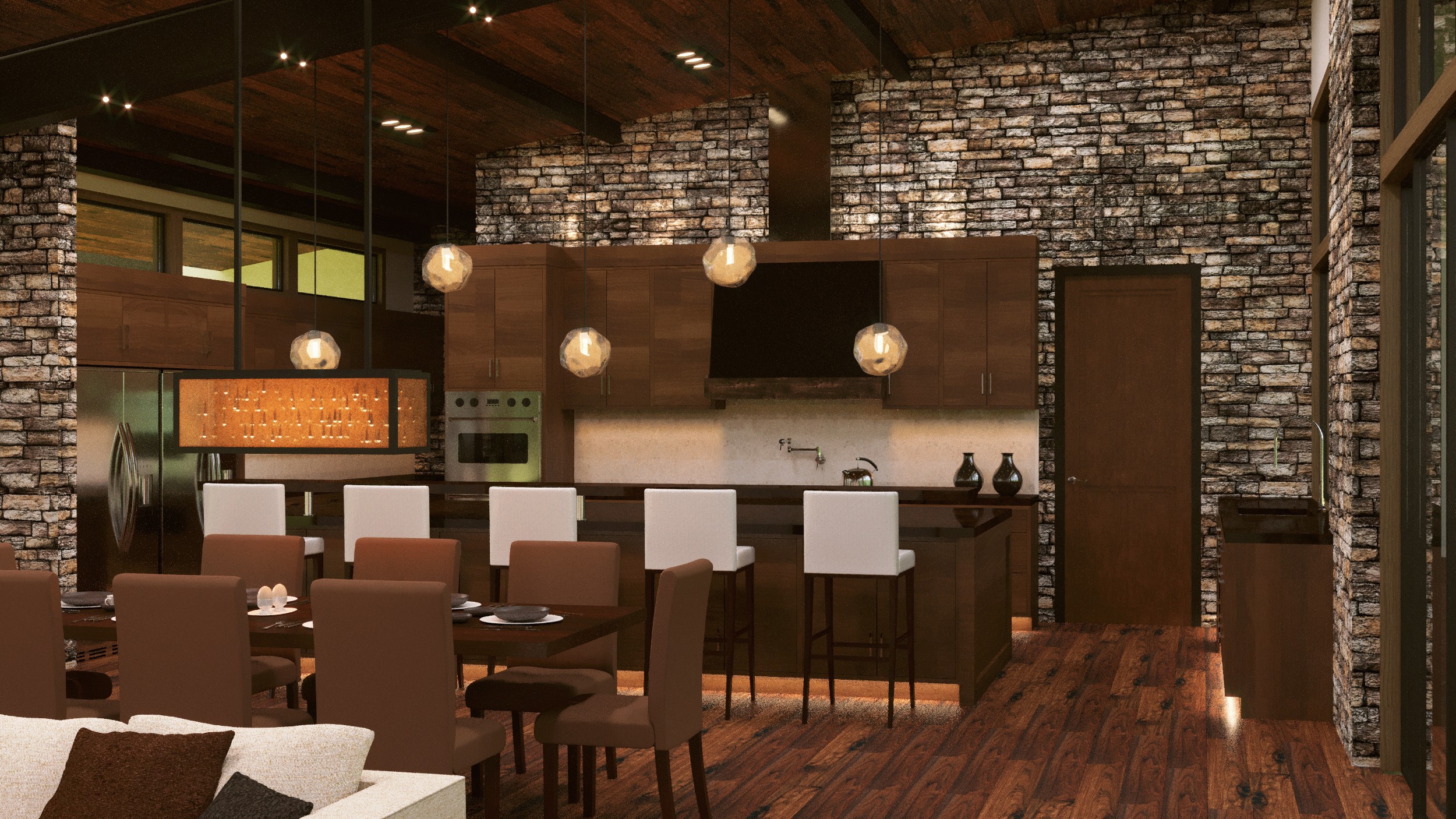



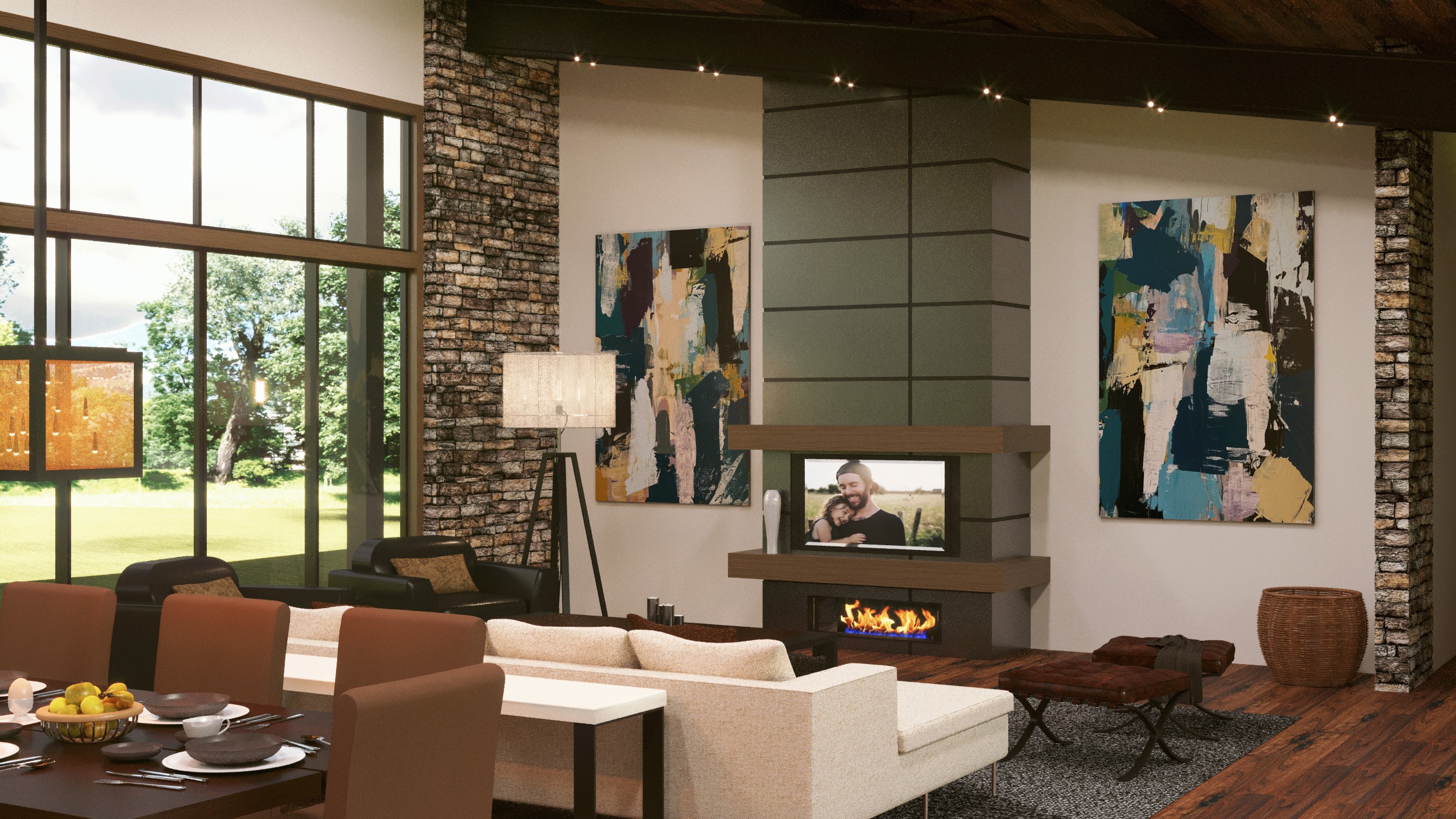

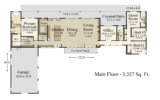
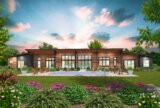




Reviews
There are no reviews yet.