Brooke – Modern house plan Hip 1 story- open concept – MM-1801-B
MM-1801-B
Modern One Story House Plan
Modern One Story House Plan utilizing all-natural materials evocative of the Pacific Northwest make this a sure winner wherever it is built. The key features in this home include an impeccable U shaped kitchen with large corner pantry and center island, perfect for gathering with friends and family. Just off the kitchen is a vaulted nook and Great Room, courtesy of the shed roof design. Adjacent to the Great Room is the Master Suite, luxurious master bath with double sinks, soaking tub, and over-sized walk-in closet, making this the ultimate retreat. Additionally, there are two comfortably sized bedrooms, full bath, utility room, and outdoor covered patio.
This house plan is a builder’s favorite and features an extremely well thought out design sure to please any and everyone.
Creating bespoke home designs that cater to your needs is our forte. Browse through our website to discover a diverse selection of customizable house plans. If you’re inclined to make alterations to any of them, don’t hesitate to contact us through our dedicated contact page. We’re eager to collaborate with you to ensure the design aligns harmoniously with your aspirations.
House Plan Features
- 2 Bathroom House Plan
- 3 Bedroom House Design
- Covered Patio
- One Story Home Design
- Two Car Garage Home Plan
- Vaulted Ceilings
- Walk-in Closet
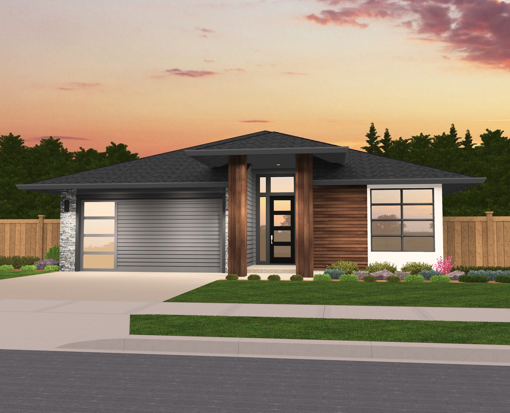





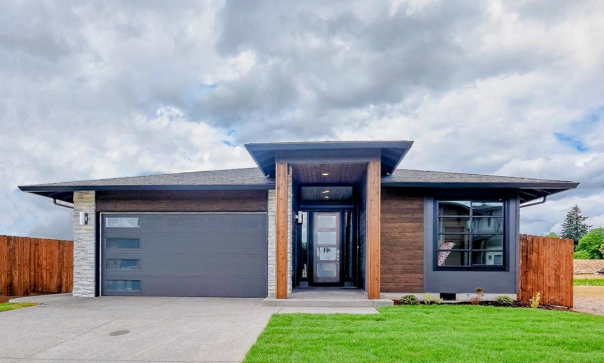


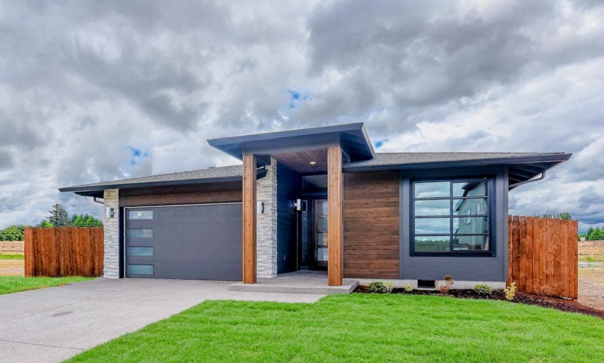


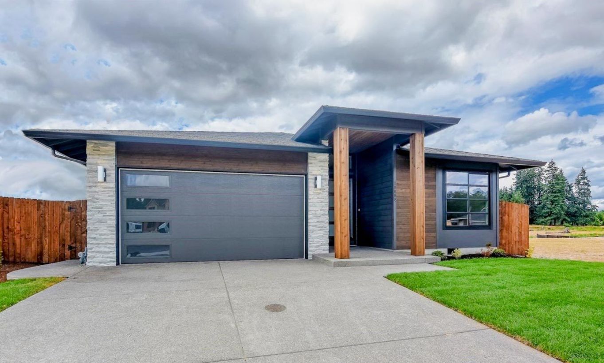



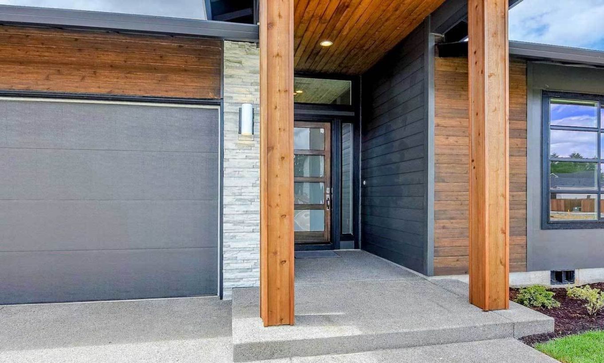
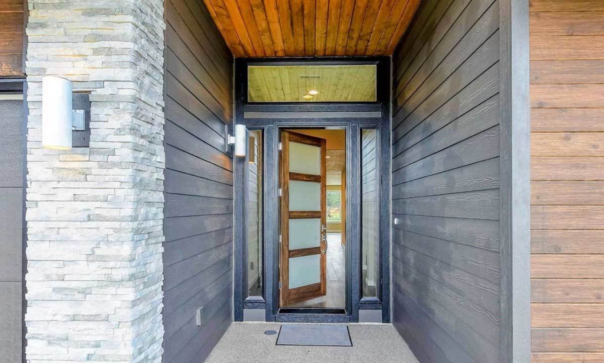
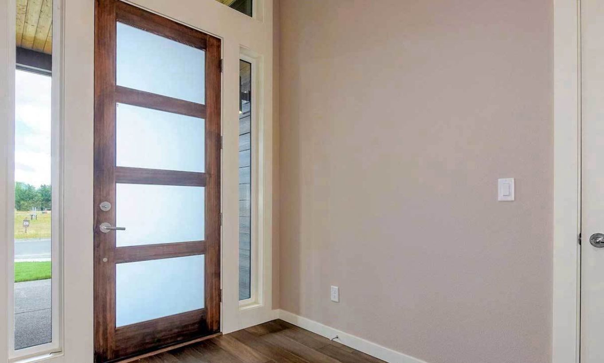

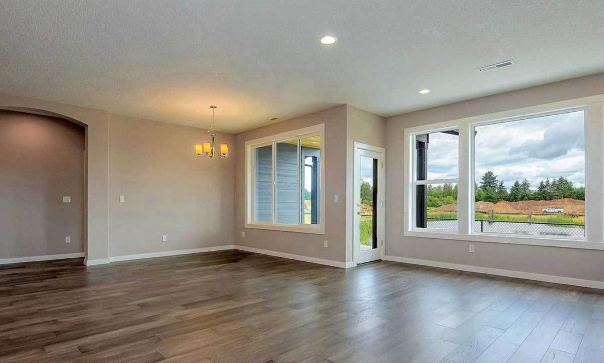
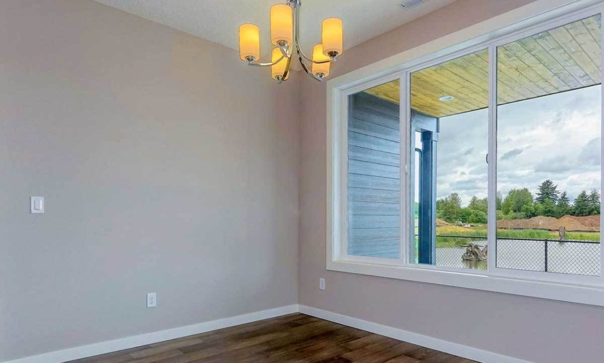
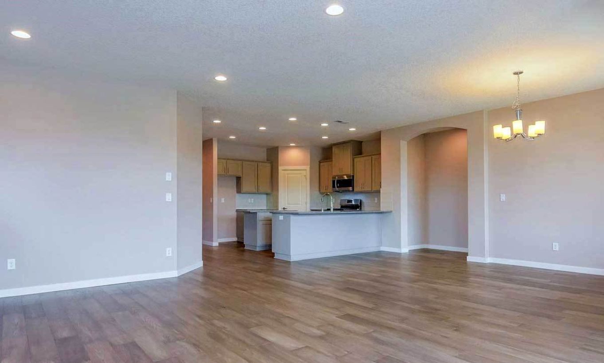

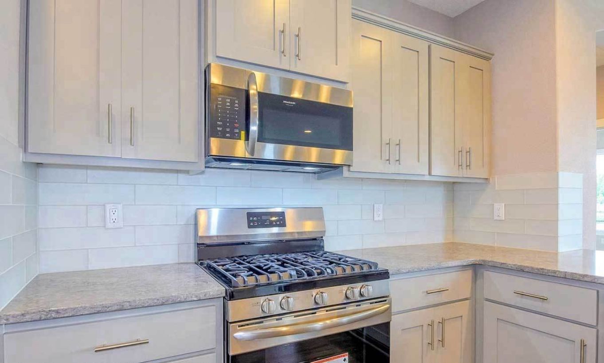
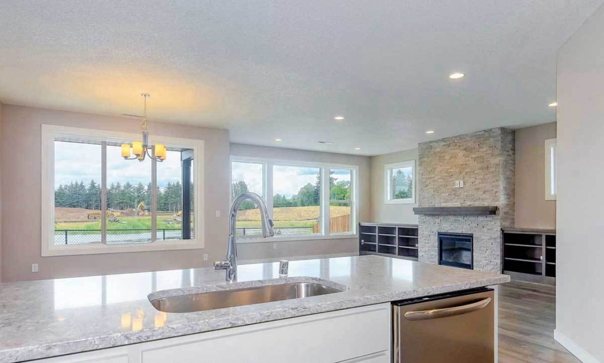
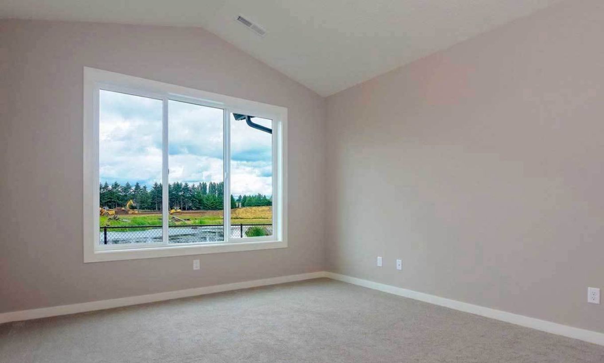

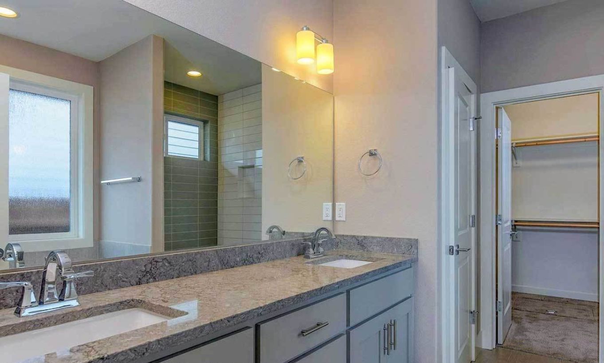
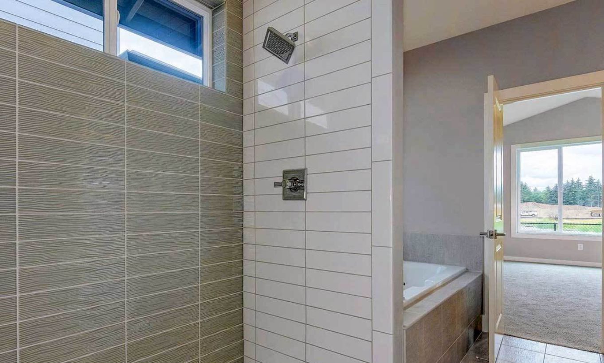
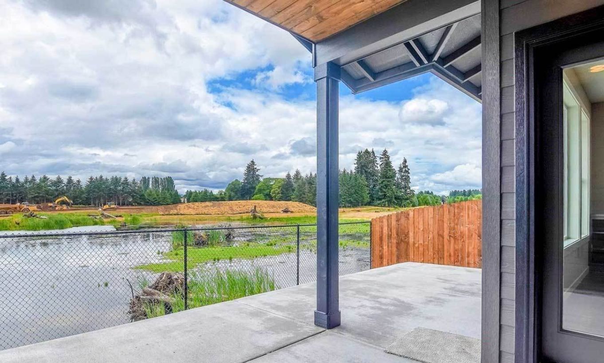
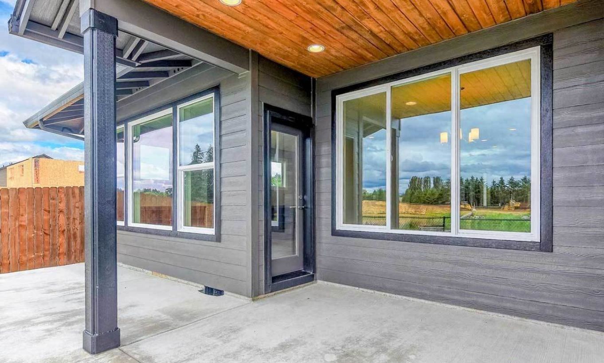
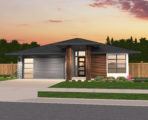





















Reviews
There are no reviews yet.