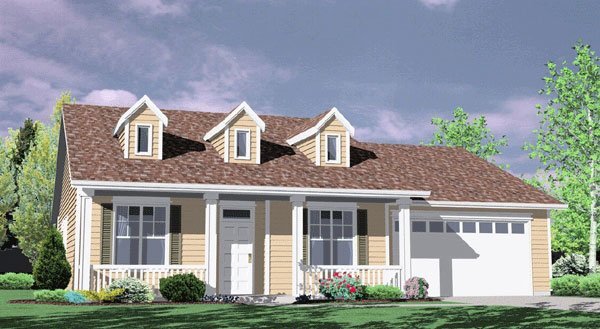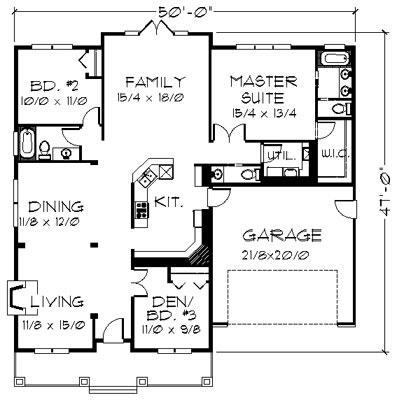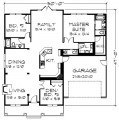1765
M-1764B
A Cape Cod version of our most popular new single story home. This fabulous design has all the features of a much larger home in an affordable, elegant package. The living and dining room share space, expanding their appealing feel. The family room is open to the kitchen and is large. The second bedroom can double as a guest suite complete with its own bath. The master suite is large and well designed with view to the rear. The front den can also work as a bedroom. This plan has been value engineered to maximize your housing dollar. The front porch with its craftsman charm tops off this attractive home.










Reviews
There are no reviews yet.