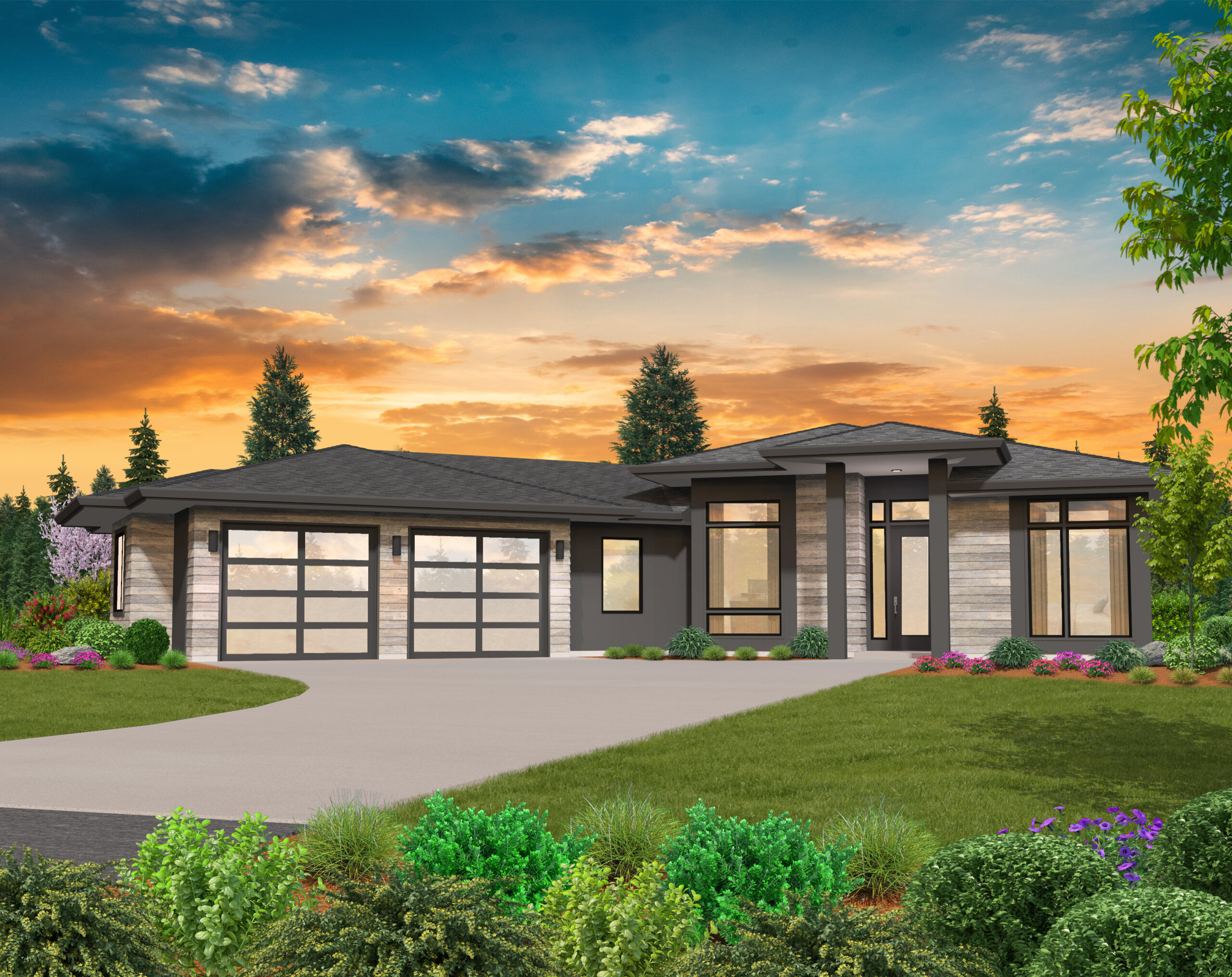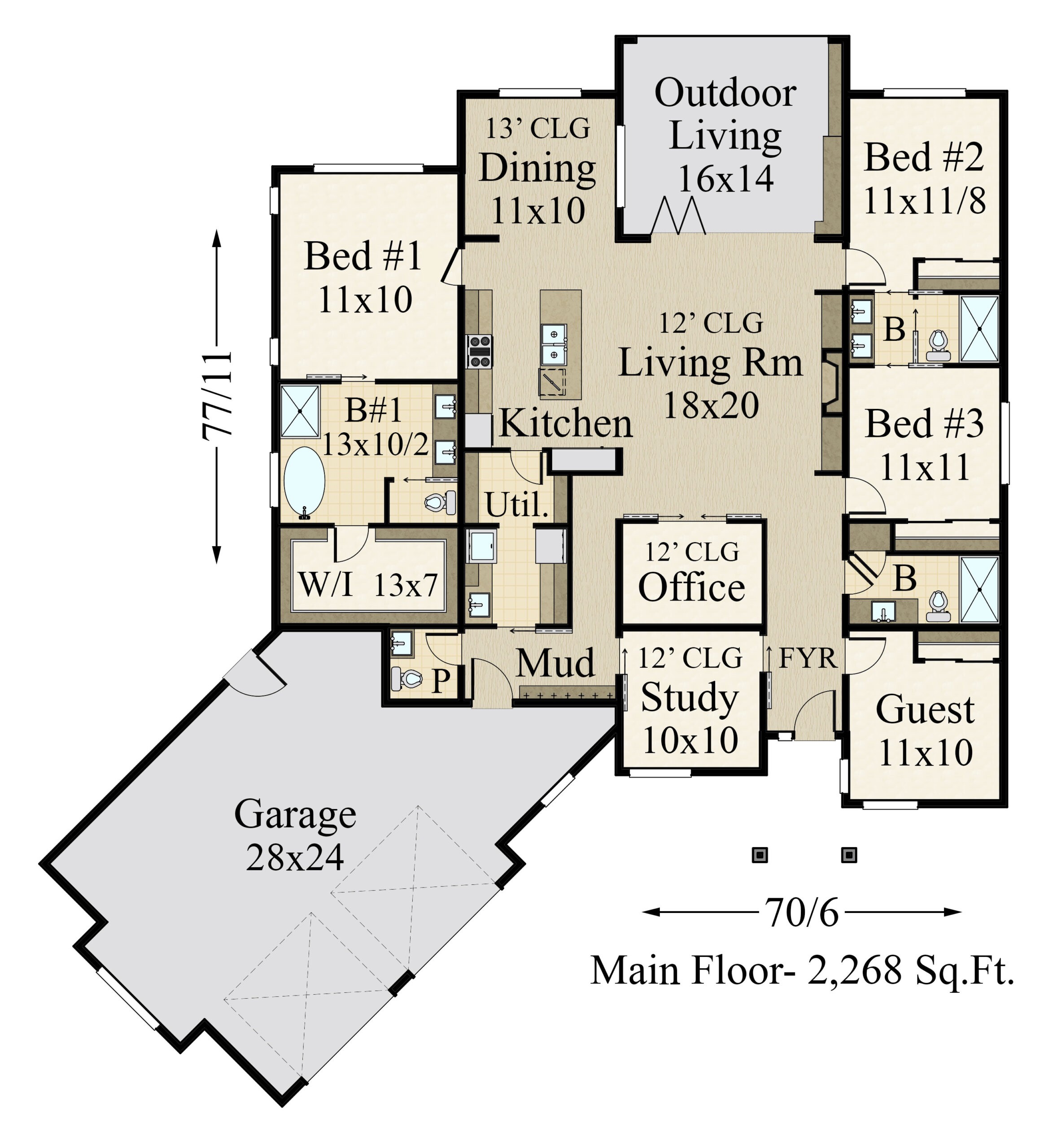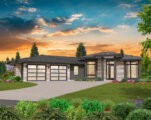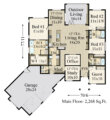Smooth Moves – One Story Flexible Family Modern Prairie House Plan – MM-2774
MM-2774
Hip Roof Modern Prairie House Plan
There’s a reason we named this home “Smooth Moves.” The combination of a lovely, modern hip roof and a sweeping, easy-living floor plan make life smooth in this home. Every room on the main floor is easily accessed via the central living core, making cleaning a breeze. Let’s take a tour of this beautiful modern prairie house!
The first thing you’ll notice as you approach the home is a feeling of calm and serenity that comes over you. The exterior feels complete and all encompassing without overwhelming the senses. Once you’ve entered the home, you’ll find yourself in the foyer with the study on your left and a guest room on your right. A full bath complements this guest room just beyond.
The floor plan revolves around the central living core, itself consisting of a massive living room, a decked out kitchen, and a formal dining room and outdoor living space. Organizing the home this way makes it incredibly easy to access all of the bedrooms and private spaces, and it also promotes a sense of community in the center of the home.
Working our way around the perimeter of the home, you’ll see the primary bedroom taking up the entire left side. Accessed to the right of the kitchen, this bedroom includes all of the bells and whistles. Not only does it benefit from a large view window out the back of the home, it also includes two additional windows to flood the room with daylight. The bathroom includes side by side sinks, separate shower and tub, and a private toilet. Past the bathroom, you’ll come to a sprawling 13 x 7 walk in closet. To round out the main floor, there are two additional, large bedrooms with a deluxe full bath in between.
Helping you create the home of your dreams brings us immense joy. Dive into our extensive collection of customizable house plans to get started. If you wish to personalize any specific plan, just let us know, and we’ll happily tailor it to your individual needs. Your insights, coupled with our extensive experience, pave the way for limitless possibilities in creating your ideal home. View more of our modern prairie house plans before making a decision.
House Plan Features
- 1 Story Home Plan
- 4.5 Bathroom House Plan
- Awesome Bonus/Flex Room
- Four Bedroom House design
- Large Outdoor Living
- Separate Study and Office
- Two Car Garage Home Design










Reviews
There are no reviews yet.