Desert Double R – Brilliant Lodge Style One Story House Plan
M-3010 RR
Brilliant Lodge Style One Story House Plan
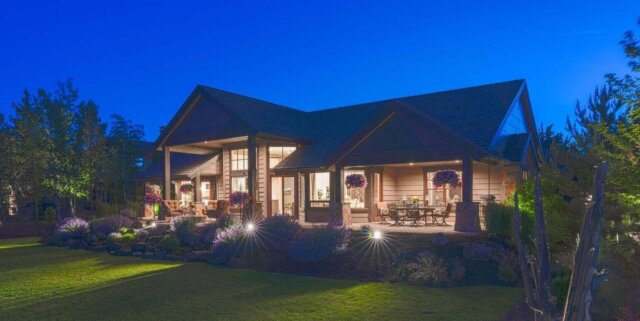
This Lodge Style Ranch House Plan is designed for maximum comfort and functionality, while also providing a warm and inviting atmosphere. As you approach the house, you’ll notice the welcoming front porch, and beautifully detailed L-shaped 3 car garage.
Upon entering the house through the generous Foyer , you’ll find yourself in the spacious living room, complete with a cozy fireplace and plenty of seating for family and guests. The living room flows seamlessly into the open-concept kitchen and dining area, making it easy to entertain while preparing meals.
The kitchen features modern appliances, ample counter space, and a large island with seating for casual dining. The adjacent dining area can accommodate a large table for family gatherings or dinner parties.
The house has three bedrooms, each with their own private bathroom. The Primary bedroom is located at the rear of the house, providing privacy and tranquility. The primary bathroom includes a luxurious soaking tub, a separate shower, and double sinks.
Other features of this comfortable lodge house plan include a mudroom with plenty of storage space, a laundry room with a washer and dryer, and a three-car garage with additional storage space.
Finally, the back of the house opens up to a spacious deck, perfect for enjoying the outdoors and entertaining guests. Overall, this one-story lodge house plan is designed with comfort, functionality, and relaxation in mind.
Words really don’t do justice to this brilliant Lodge Style Ranch House Plan We have this house plan in varying sizes and styles starting at 2570 sq. ft., but this is the grand-daddy of the others. From the clean lines and brilliant finishes this beautiful home features a large open beamed vaulted great room leading out to the covered outdoor living area. This is a flexible room with all the size and functionality you expect in a Mark Stewart Home. The Master Suite is also placed to the rear with many view windows and direct access to covered outdoor living. The master bath is comfortable and beautiful. A Study and open formal dining room flank the tall entry making traffic flow and ease of use a breeze. On the opposite side are two large secondary bedrooms each with their own bathroom. A very large garage is attached as an L, enclosing the motor court…..
Complete comfort and relaxed low maintenance luxury await you in this Lodge Style Ranch House Plan with L-shaped 3 car garage. Rustic Lodge Style Home Designs offer the best of todays luxuries and convenience with the comfortable charm of a classic Forever Home. Multi-Generational Living is a breeze with three complete en-suite bedrooms in this fabulous one story home.
House Plan Features
- Great Room design..
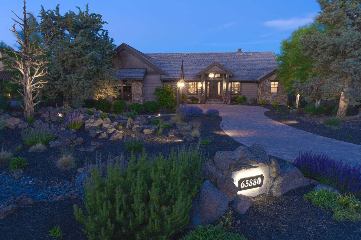


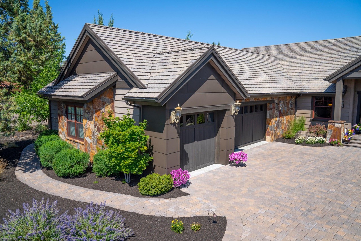


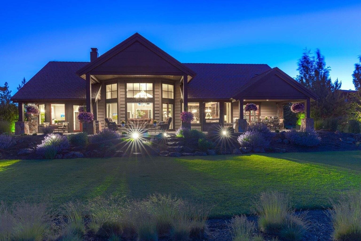


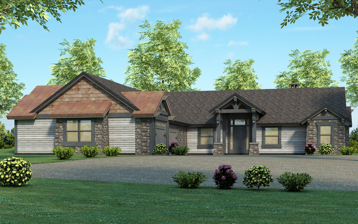






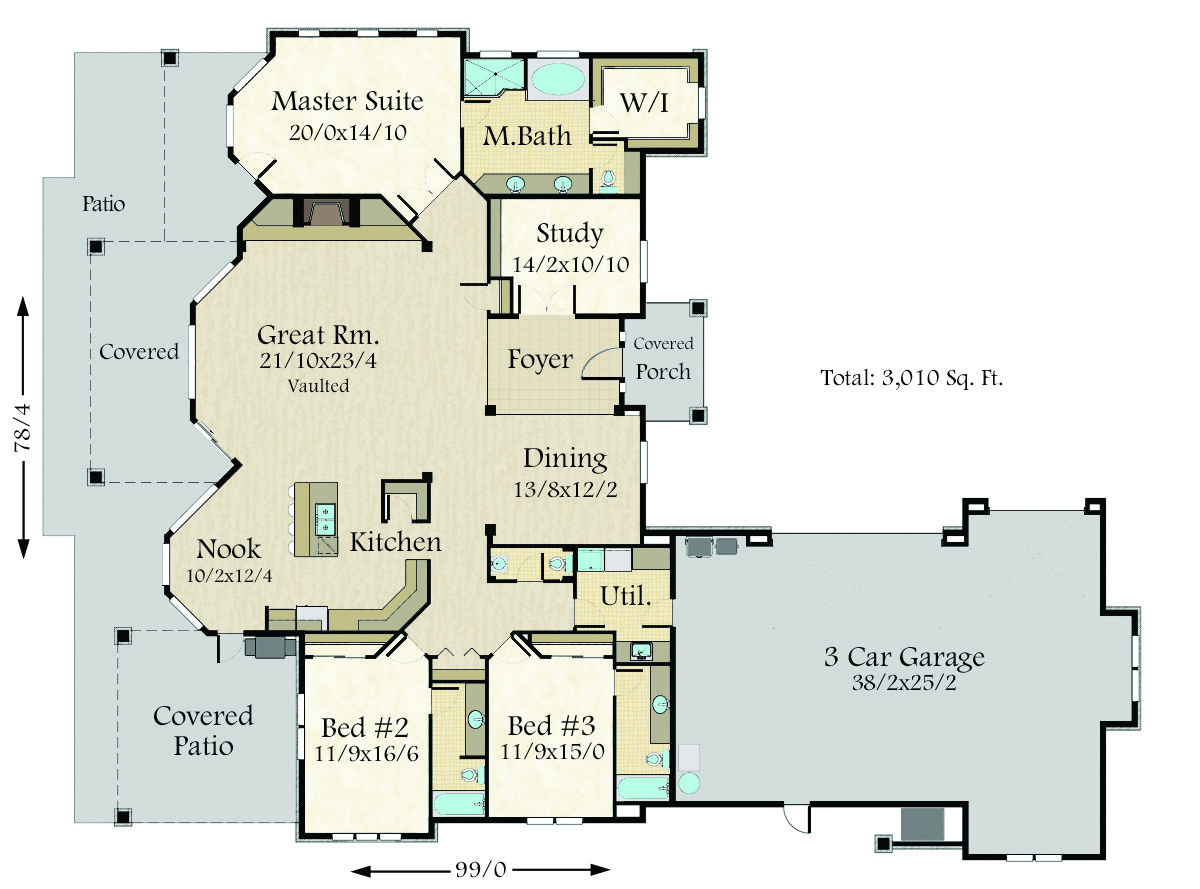
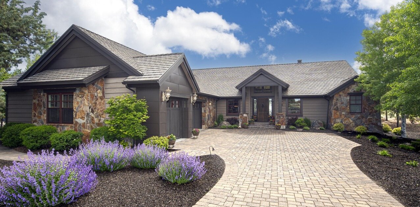
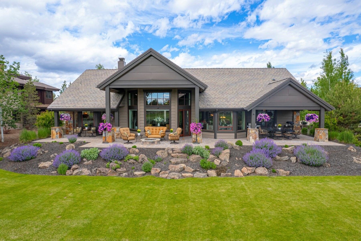
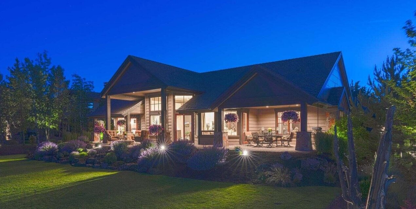
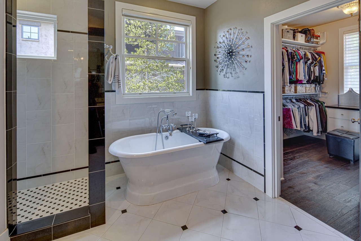
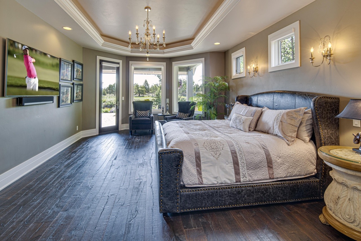
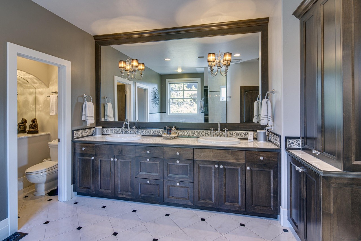
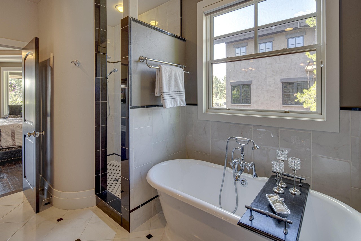
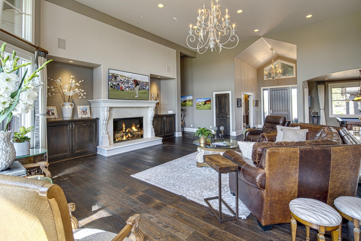
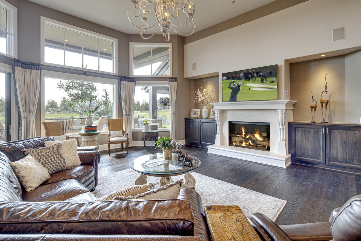
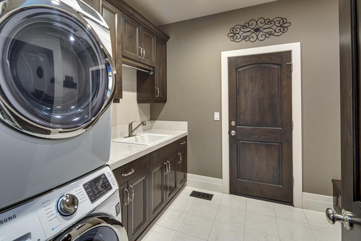
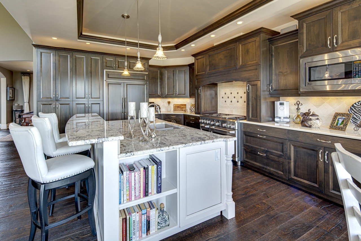
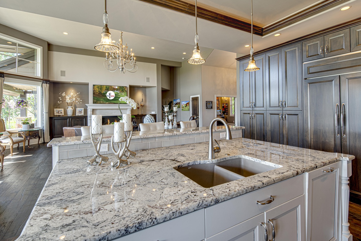
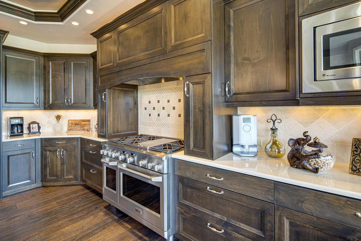
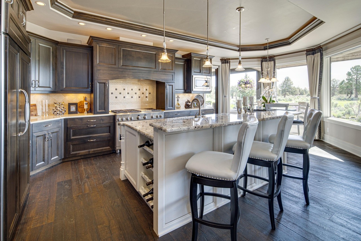
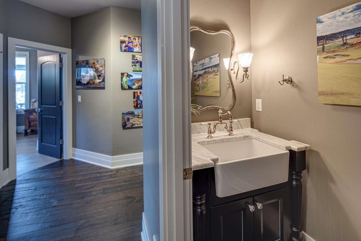
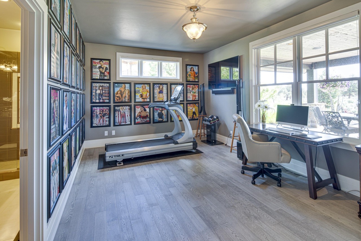
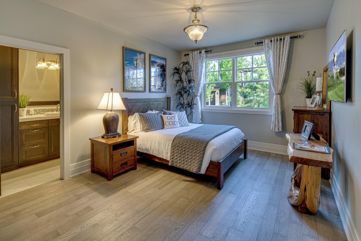
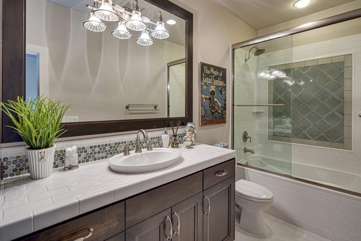
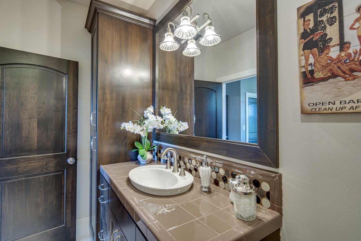
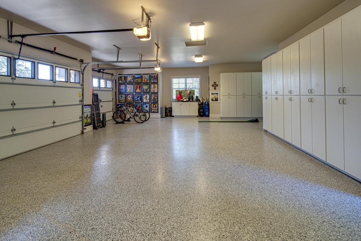
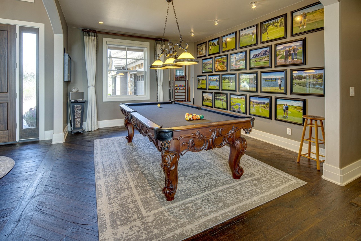
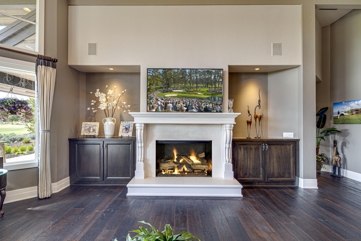
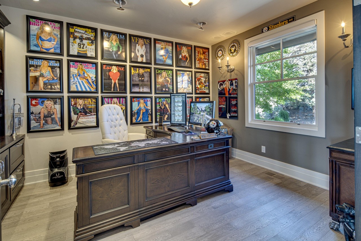
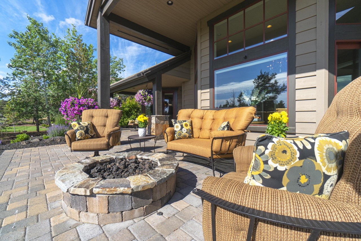
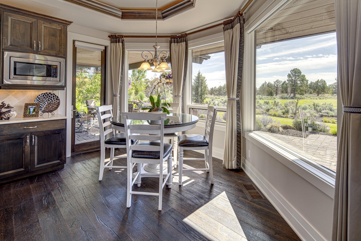
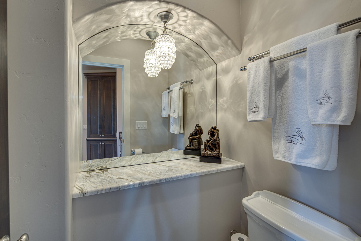
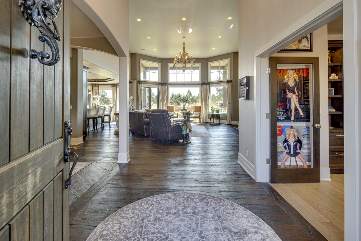
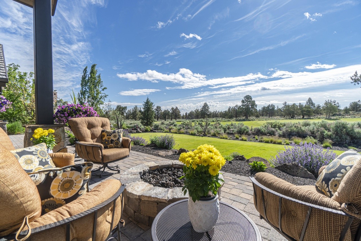
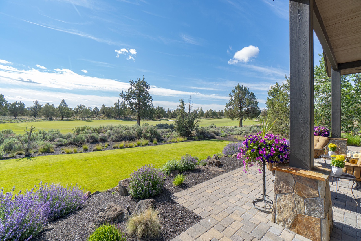
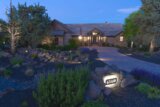
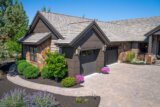
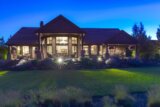
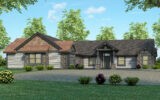
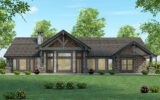
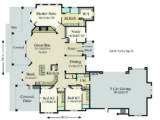

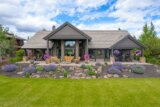

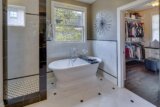
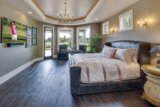
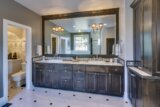
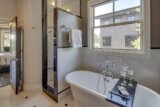
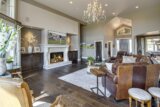
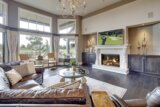
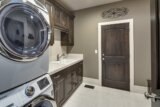
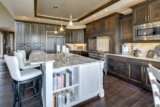
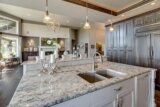
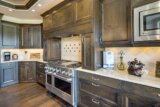
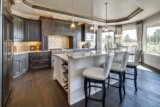
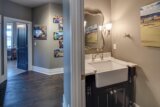

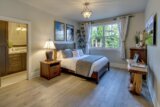
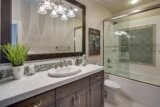
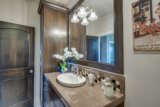
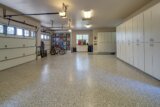
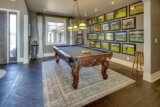
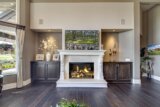

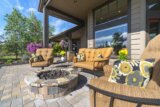
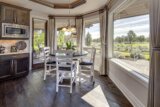
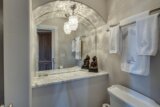
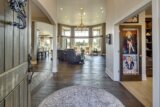

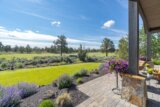

Reviews
There are no reviews yet.