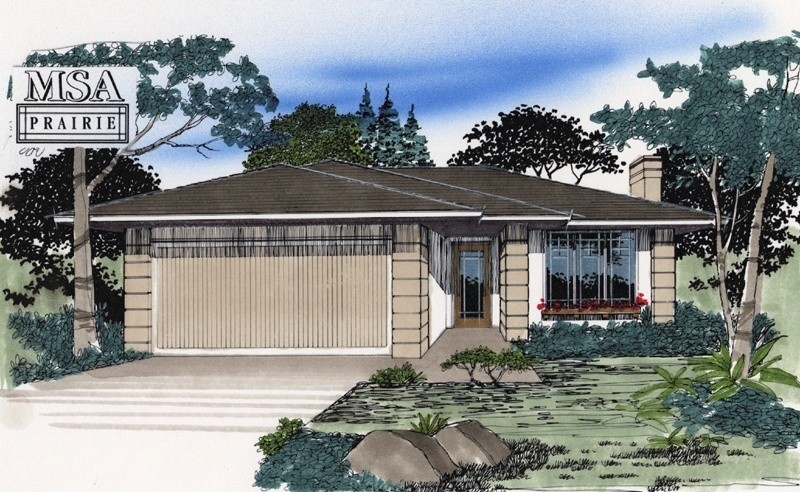1092
MSAP-1092
If you are in the market for a tidy one story with a great room, look no further. This exciting little home has all the class and elegance of the Arts and Crafts Era and the functional floor plan today’s homeowner demands. The Great Room is perfect for everyday life as well as entertaining guests and relatives. The Master Suite is large and faces the back yard.
House Plan Features
- Great Room Design










Reviews
There are no reviews yet.