Rockstar 1.0 – Best Seller One Story MCM 3 Car Shed roof – X-20-A
X-20-A
Modern One Story Masterpiece
Inspired by one of our most popular designs ever, this modern one story home sits right in the square footage sweet spot between 2000 and 2500 feet. You’ll always have space to do what you need without ever feeling like your home is unmanageable.
You’ll enter the home through the foyer, where you’re sure to notice the stunning, light-filled great room. For those that love natural light, this is the home for you. The great room benefits from windows at both ends that help flood the space with light from sunrise to sunset. Just off the great room is gourmet kitchen to the right. A well sized island and an L-shaped counter and appliance layout mean you’ll never want for food prep space. The semi open dining room is accessed very easily just next to the kitchen and overlooks the back of the home and the covered patio. Situated at the corner of the kitchen is a sizable walk-in pantry. The master suite lies just through the dining room and offers everything you could want: plenty of light, a huge walk-in closet, and a fully featured bathroom that would make anyone jealous. Two comfortable bedrooms as well as a full bathroom with two sinks comprise the left wing of the home, as well as a den just off the foyer. Last but not least, you’ll see a roomy mud room which leads through to the deep three car garage.
There’s nothing we find more fulfilling than assisting people in realizing their dreams of homeownership. We’re excited to be a part of your journey towards achieving your vision. Dive into our website to discover our extensive selection of customizable house plans designed to ignite your creativity. If any of these designs resonate with you, feel free to reach out. We’re here to customize them according to your preferences. Check our website for more modern one story house plans.
House Plan Features
- 1 Story House Design
- 2 Bathroom House Plan
- 3 Bedroom Home Design
- Captivating Master Suite
- Covered back patio
- L Shaped kitchen
- Three car garage house plan
- Two Bathroom Home Plan
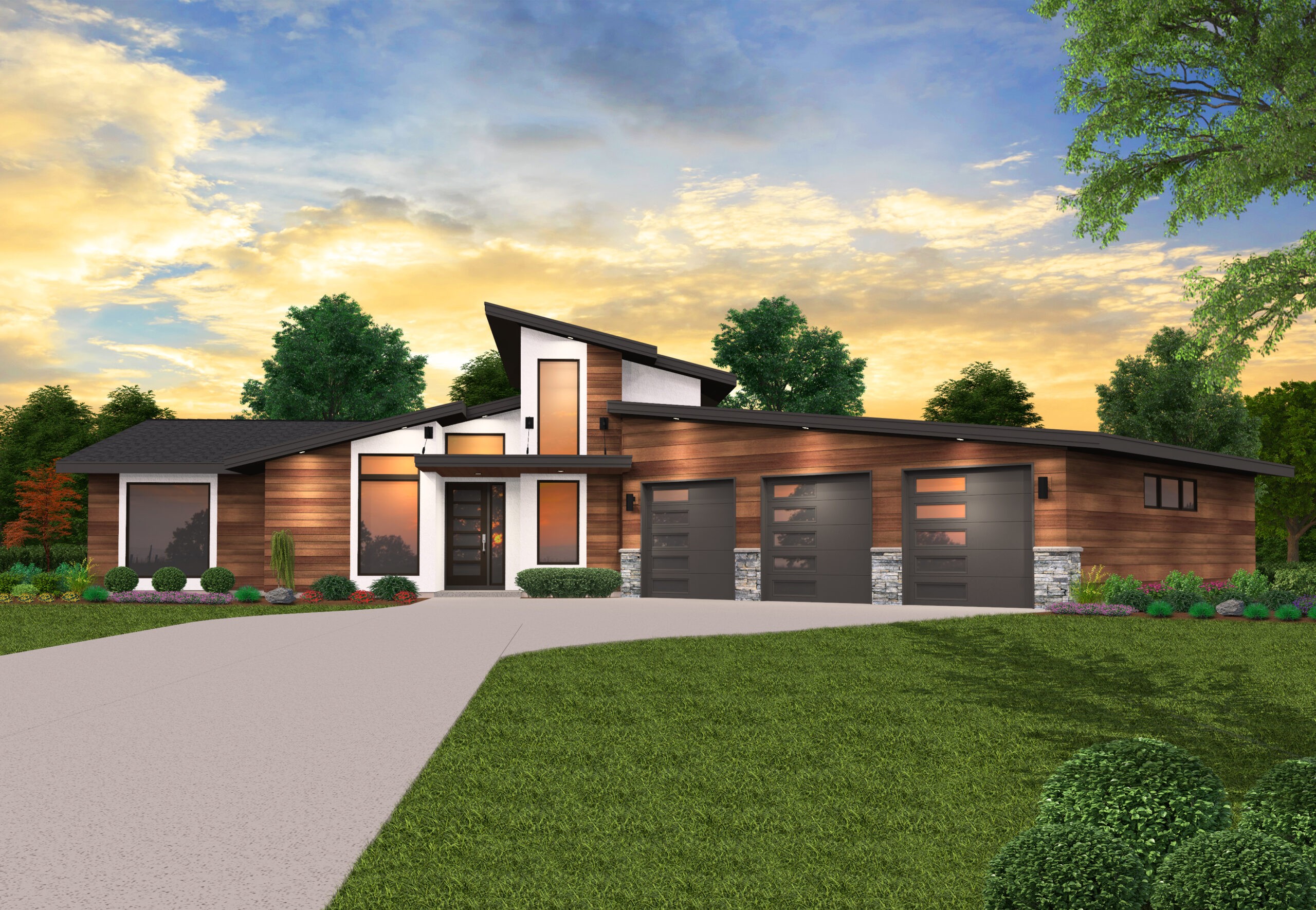


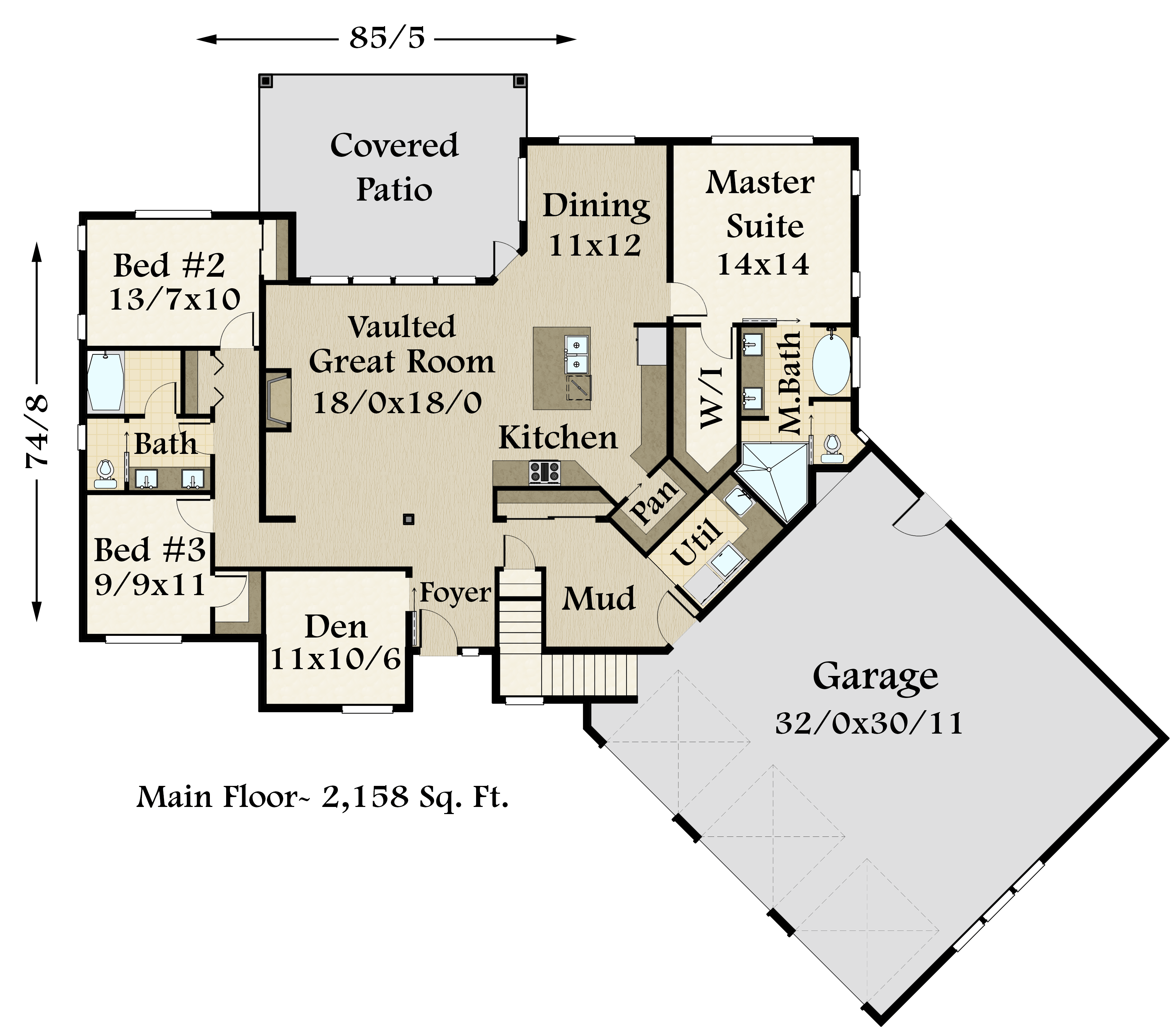






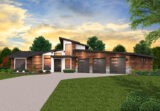
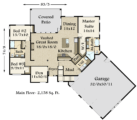
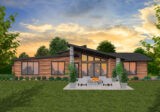

Reviews
There are no reviews yet.