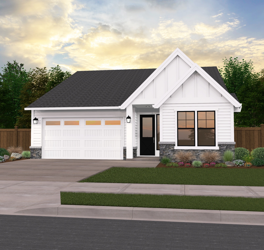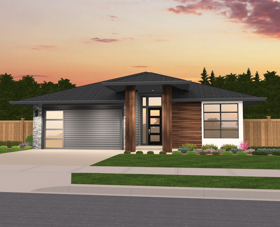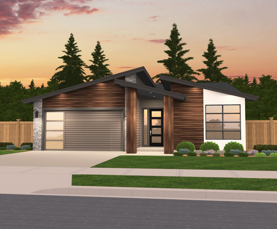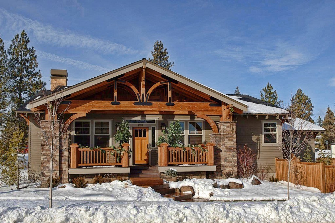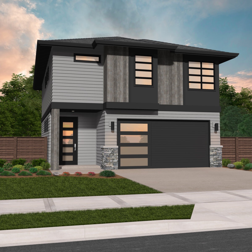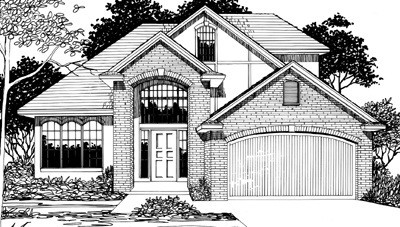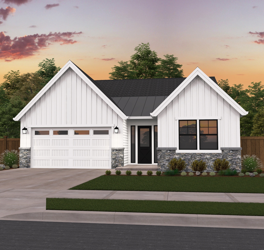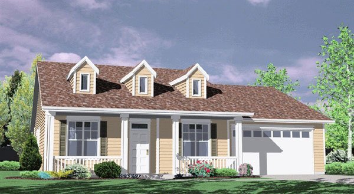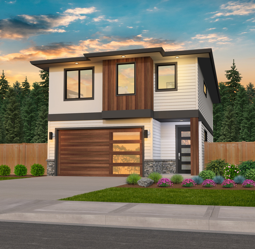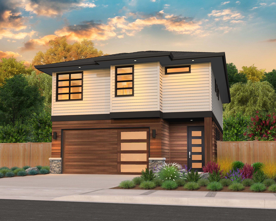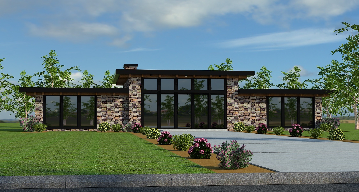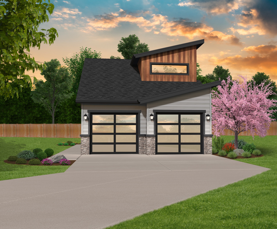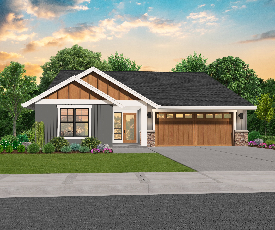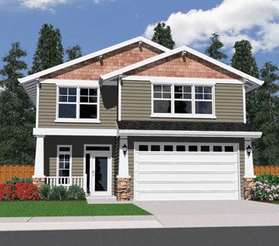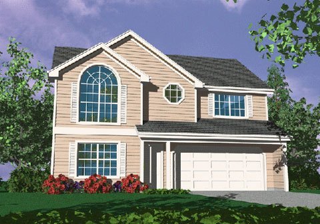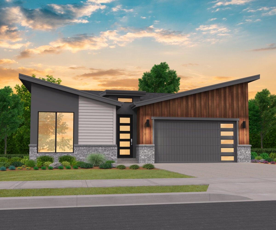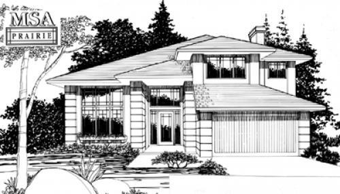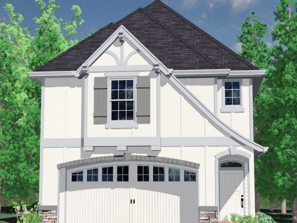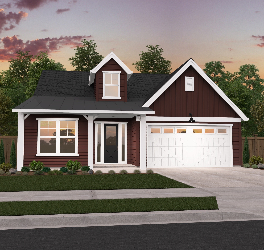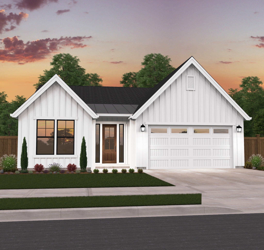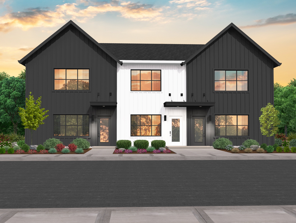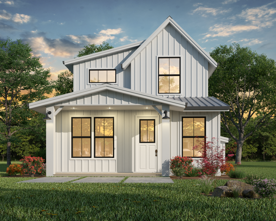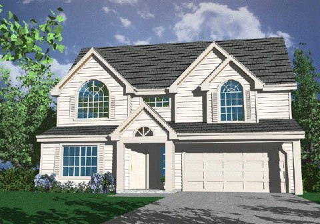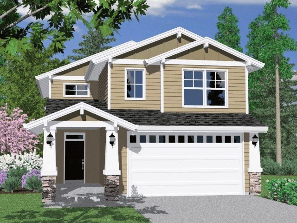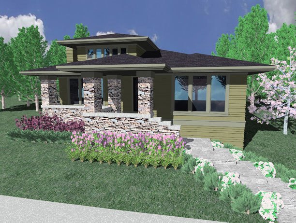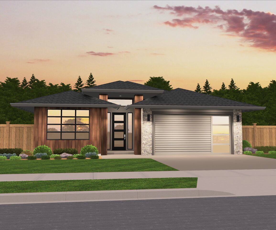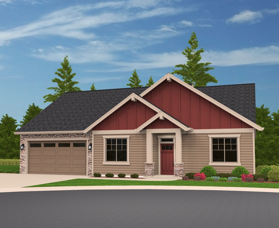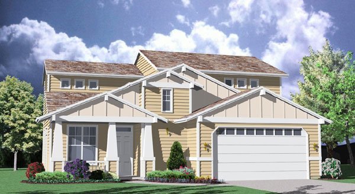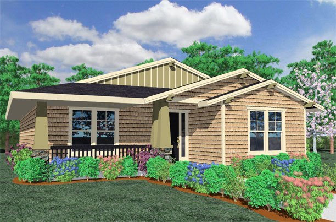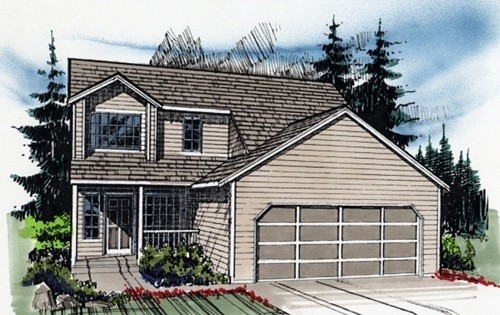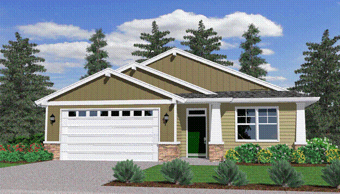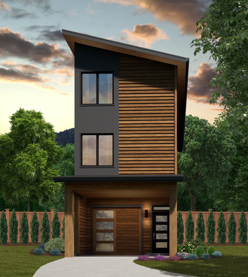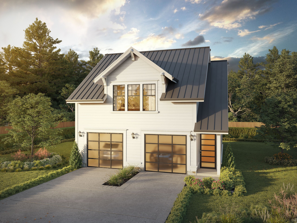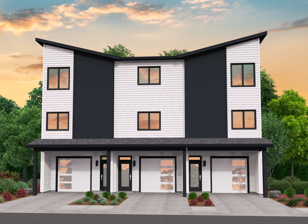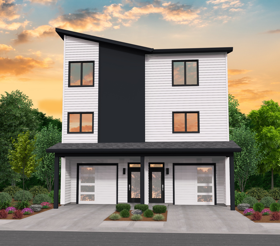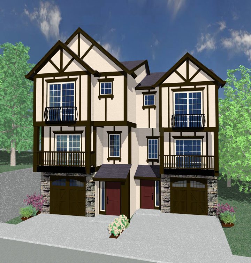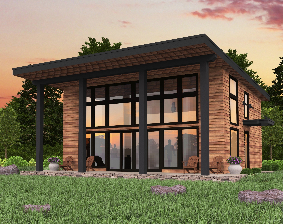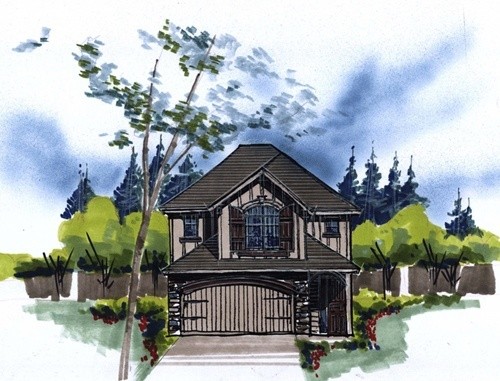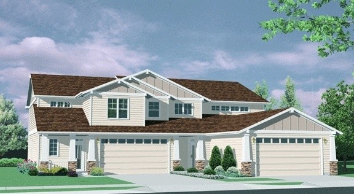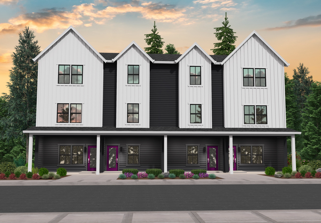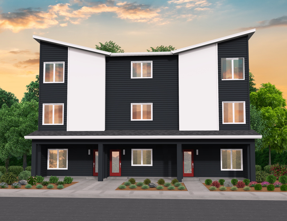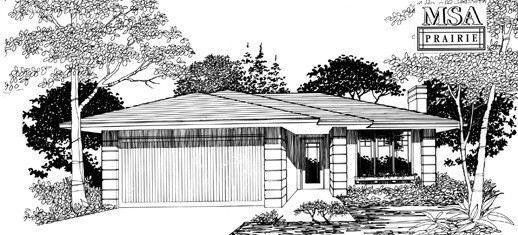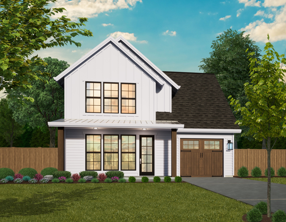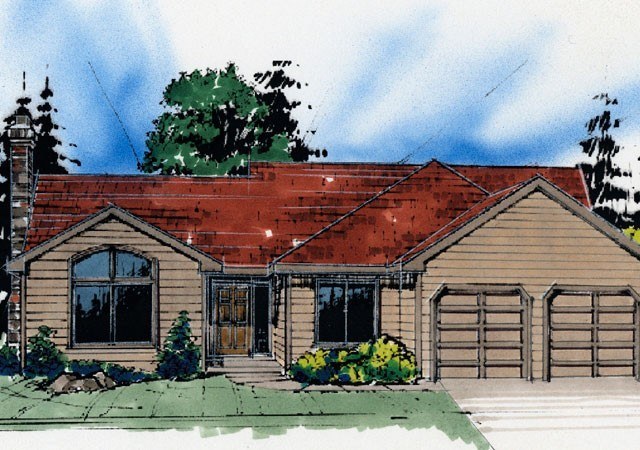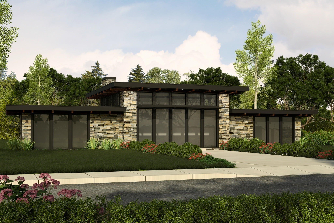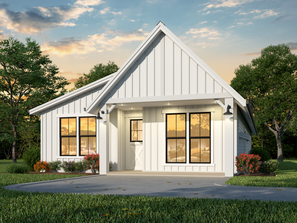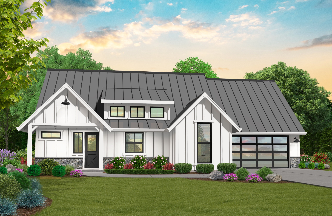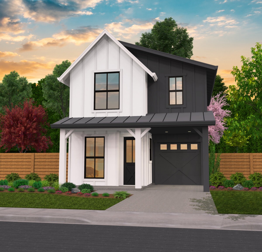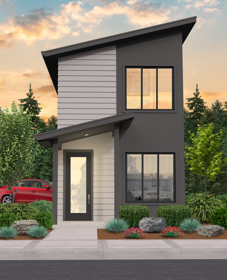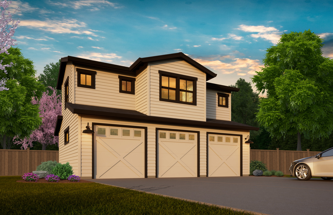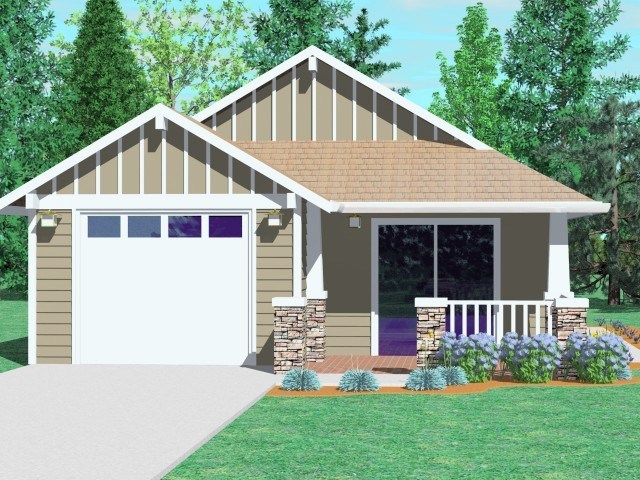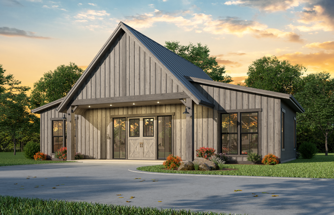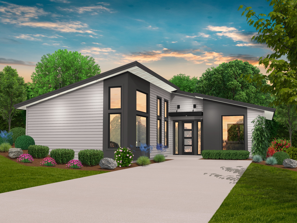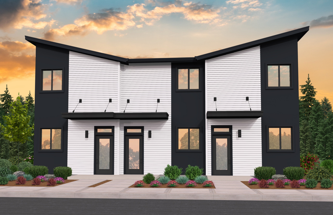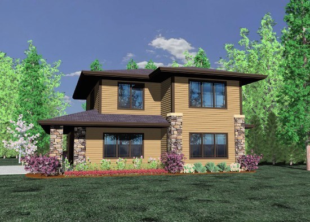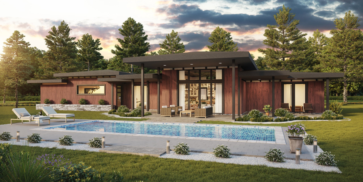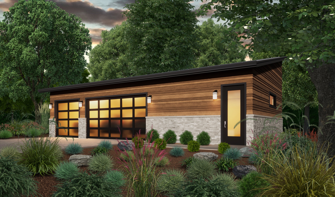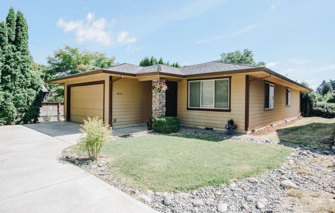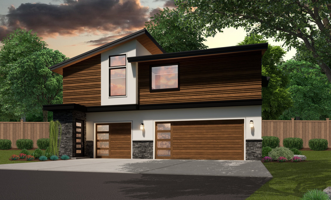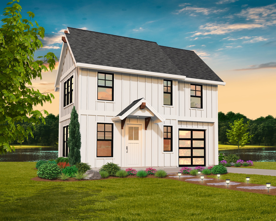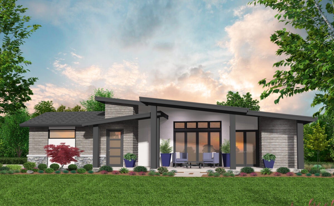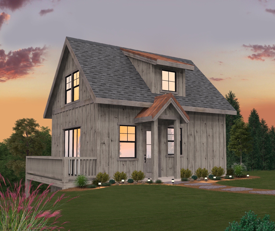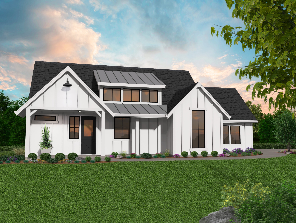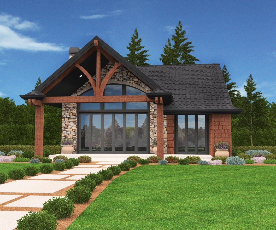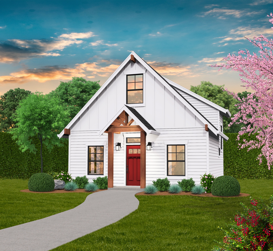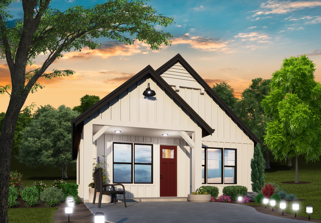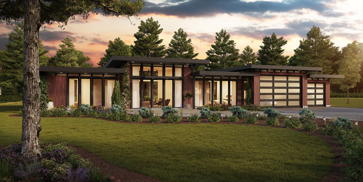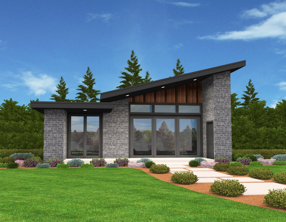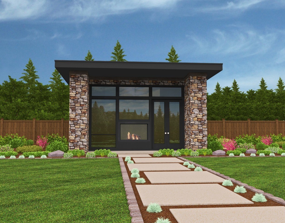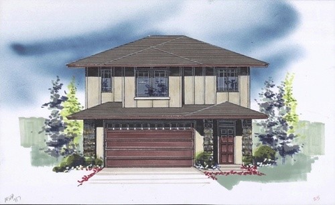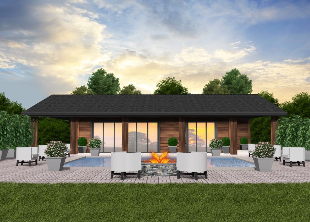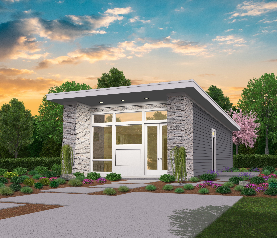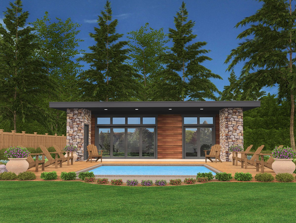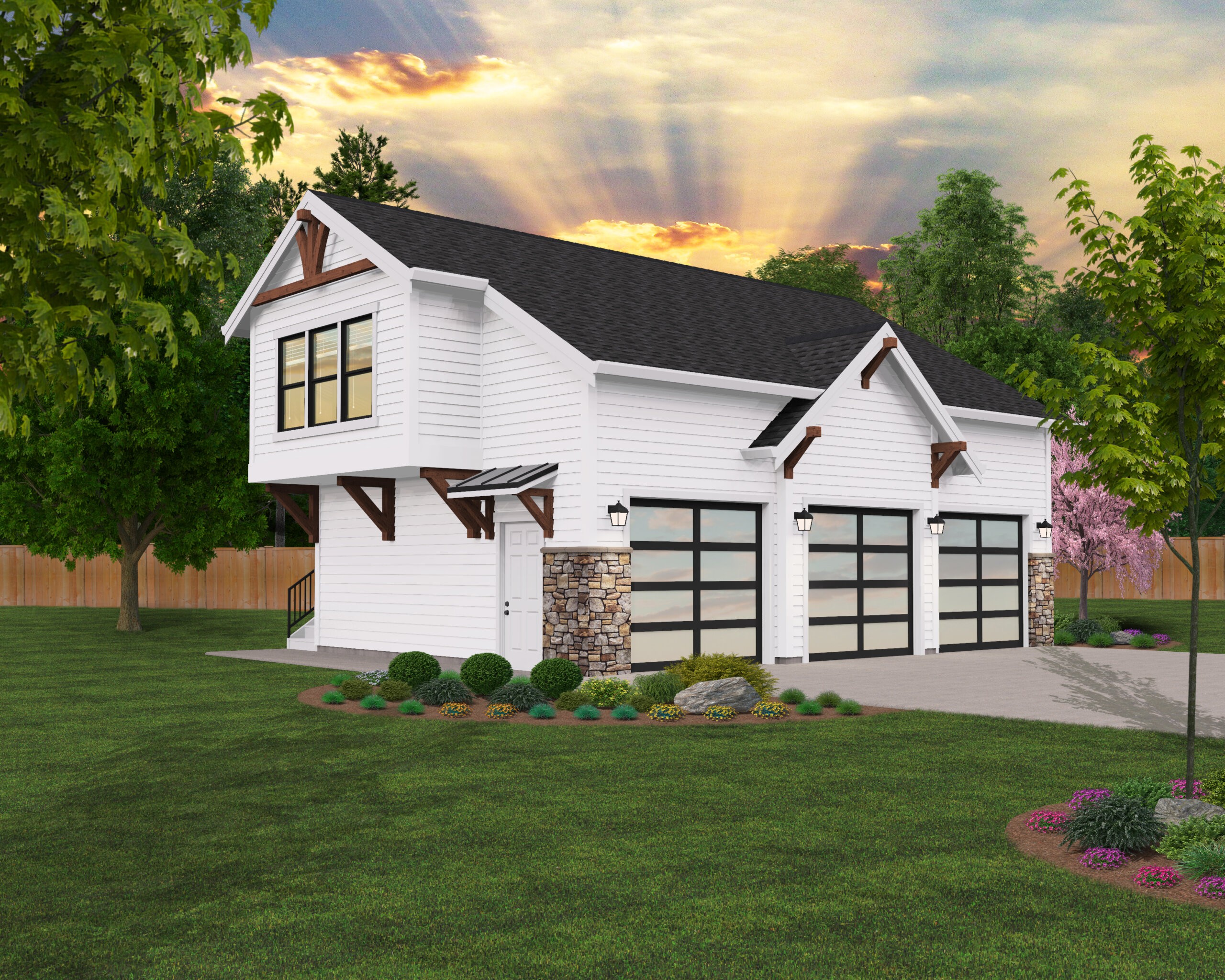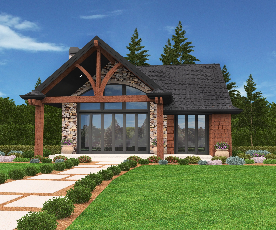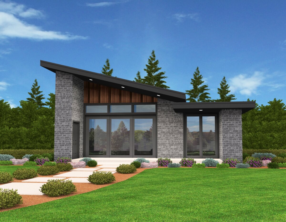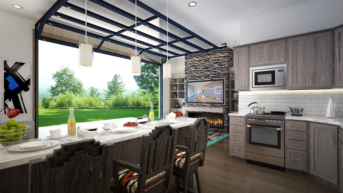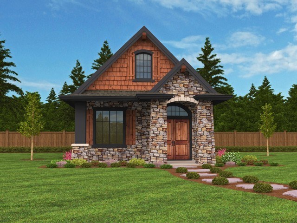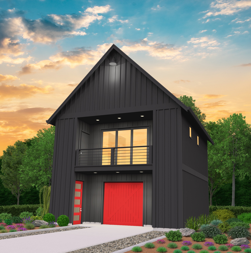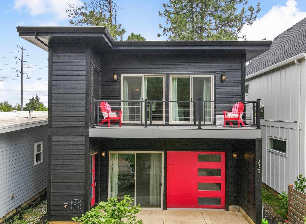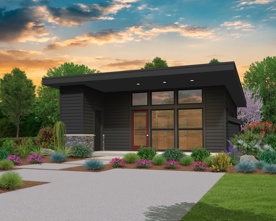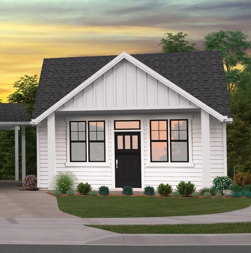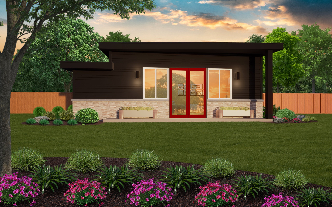Showing 1001 — 1180 of 1180
Sq Ft: 1,809Width: 24Depth: 53Stories: 2Master Suite: Upper FloorBedrooms: 4Bathrooms: 2.5
This is a very flexible design that will fit ma…
Sq Ft: 1,804Width: 32Depth: 43Stories: 2Master Suite: Upper FloorBedrooms: 3Bathrooms: 2.5
Elegant Country Farmhouse Plan Indulge in the c…
Sq Ft: 1,803Width: 37Depth: 61.7Stories: 1Master Suite: Main FloorBedrooms: 3Bathrooms: 2
Modern One Story House Plan Modern One Story Ho…
Sq Ft: 1,801Width: 40Depth: 61.5Stories: 1Master Suite: Main FloorBedrooms: 3Bathrooms: 2
Open-Concept Modern Ranch House Plan Modern des…
Sq Ft: 1,801Width: 40Depth: 61.5Stories: 1Master Suite: Main FloorBedrooms: 3Bathrooms: 2
Sq Ft: 1,797Width: 100Depth: 33Stories: 1Master Suite: Main FloorBedrooms: 4Bathrooms: 2.5
This delightful single level home in the crafts…
Sq Ft: 1,793Width: 40.5Depth: 65.8Stories: 1Master Suite: Main FloorBedrooms: 3Bathrooms: 2
Two Story Home at Just the Right Size This wond…
Sq Ft: 1,791Width: 28Depth: 43Stories: 2Master Suite: Upper FloorBedrooms: 4Bathrooms: 2.5
Modern Two Story Home at Just the Right Size Th…
Sq Ft: 1,791Width: 28Depth: 43Stories: 2Master Suite: Upper FloorBedrooms: 4Bathrooms: 2.5
A Prairie, Craftsman, and Bungalow design, the …
Sq Ft: 1,788Width: 64Depth: 67.3Stories: 1Master Suite: Main FloorBedrooms: 2Bathrooms: 3
This design has the look and feel of a custom h…
Sq Ft: 1,786Width: 40Depth: 48Stories: 2Master Suite: Main FloorBedrooms: 4Bathrooms: 2.5
One Story Farmhouse with Curb Appeal Mark Stewa…
Sq Ft: 1,773Width: 40Depth: 62.5Stories: 1Master Suite: Main FloorBedrooms: 3Bathrooms: 2
One Story Farmhouse with Curb Appeal Mark Stewa…
Sq Ft: 1,773Width: 40Depth: 62.5Stories: 1Master Suite: Main FloorBedrooms: 3Bathrooms: 2
A Cape Cod version of our most popular new sing…
Sq Ft: 1,764Width: 50Depth: 47Stories: 1Master Suite: Main FloorBedrooms: 3Bathrooms: 2.5
Narrow Modern home design with 4 bedrooms and o…
Sq Ft: 1,759Width: 25Depth: 46Stories: 2Master Suite: Upper FloorBedrooms: 4Bathrooms: 2.5
Small Narrow House Plan We’ve packed four…
Sq Ft: 1,759Width: 25Depth: 46Stories: 2Master Suite: Upper FloorBedrooms: 4Bathrooms: 2.5
Traditional, Transitional, and Craftsman styles…
Sq Ft: 1,757Width: 47Depth: 37Stories: 2Master Suite: Upper FloorBedrooms: 4Bathrooms: 2.5
A cute and efficient plan for a small lot!
Sq Ft: 1,756Width: 28Depth: 42Stories: 2Bedrooms: 3Bathrooms: 2.5
Best Selling Narrow lot 2 Story House Plan This…
Sq Ft: 1,744Width: 20Depth: 56Stories: 2Bedrooms: 3Bathrooms: 2.5
This is one of the largest feeling 1700 square …
Sq Ft: 1,742Width: 49Depth: 53Stories: 1Master Suite: Main FloorBedrooms: 3Bathrooms: 2
Beautiful Skinny Four Bedroom House Plan: This …
Sq Ft: 1,736Width: 24Depth: 45Stories: 2Master Suite: Upper FloorBedrooms: 4Bathrooms: 2.5
Sq Ft: 1,735Width: 29Depth: 42Stories: 2Master Suite: Upper FloorBedrooms: 4Bathrooms: 2.5
Sq Ft: 1,733Width: 24Depth: 47Stories: 2Master Suite: Upper FloorBedrooms: 4Bathrooms: 2.5
This beautiful little house plan will fit on an…
Sq Ft: 1,731Width: 24Depth: 45.5Stories: 2Master Suite: Upper FloorBedrooms: 4Bathrooms: 2.5
Modern Shed Roof House Plan with Tons of Charac…
Sq Ft: 1,730Width: 70Depth: 41Stories: 1Master Suite: Main FloorBedrooms: 2Bathrooms: 2
This darling two story house plan with a wrapar…
Sq Ft: 1,730Width: 41.5Depth: 59.9Stories: 2Master Suite: Upper FloorBedrooms: 3Bathrooms: 2.5
A Skinny Two Story House Plan with Farmhouse Fl…
Sq Ft: 1,728Width: 22Depth: 60Stories: 2Bedrooms: 3Bathrooms: 2.5
Sq Ft: 1,728Width: 24Depth: 45.5Stories: 2Master Suite: Upper FloorBedrooms: 4Bathrooms: 2.5
Sq Ft: 1,725Width: 24Depth: 46.5Stories: 2Master Suite: Upper FloorBedrooms: 4Bathrooms: 2.5
A Traditional, Craftsman style, the White Rose …
Sq Ft: 1,715Width: 60Depth: 48Stories: 1.5Master Suite: Main FloorBedrooms: 3 BedroomsBathrooms: 2.5
Modern Detached garage with Loft Own your new M…
Sq Ft: 1,710Width: 24Depth: 42Stories: 2Bedrooms: 1Bathrooms: 1.5
Big great room with vaulted ceiling, main floor…
Sq Ft: 1,706Width: 46Depth: 38Stories: 2Master Suite: Main FloorBedrooms: 3Bathrooms: 2.5
This dynamic and beautiful French Country desig…
Sq Ft: 1,706Width: 26Depth: 56Stories: 2Master Suite: Main FloorBedrooms: 4Bathrooms: 2.5
This exciting little house is the first MSA Pra…
Sq Ft: 1,706Width: 46Depth: 38Stories: 2Master Suite: Main FloorBedrooms: 3Bathrooms: 2.5
A Single Story, Craftsman style, the Gearhart P…
Sq Ft: 1,703Width: 40Depth: 58Stories: 1Master Suite: Main FloorBedrooms: 3Bathrooms: 2
A beautiful design with a Master Suite sitting …
Sq Ft: 1,693Width: 28Depth: 38.8Stories: 2Master Suite: Upper FloorBedrooms: 3Bathrooms: 2.5
Sq Ft: 1,692Width: 24Depth: 47Stories: 2Master Suite: Upper FloorBedrooms: 4Bathrooms: 2.5
Sq Ft: 1,692Width: 24Depth: 46.5Stories: 2Master Suite: Upper FloorBedrooms: 4Bathrooms: 2.5
A cuter bungalow you will not find! This sweet …
Sq Ft: 1,691Width: 40.5Depth: 64.5Stories: 1Master Suite: Main FloorBedrooms: 3Bathrooms: 2
Affordable Narrow Craftsman House Plan with Lar…
Sq Ft: 1,691Width: 31Depth: 37Stories: 2Master Suite: Upper FloorBedrooms: 3Bathrooms: 2.5
Affordable Legacy House Plan with Large Bonus R…
Sq Ft: 1,690Width: 36Depth: 31Stories: 2Master Suite: Upper FloorBedrooms: 4Bathrooms: 4
Best Selling Small Craftsman House Plan Words c…
Sq Ft: 1,689Width: 30Depth: 40Stories: 2Master Suite: Upper FloorBedrooms: 3Bathrooms: 2.5
Sq Ft: 1,687Width: 29Depth: 42Stories: 2Master Suite: Upper FloorBedrooms: 3Bathrooms: 2.5
A Mid Century Modern Ranch Home for the 21st Ce…
Sq Ft: 1,685Width: 39.5Depth: 57Stories: 1Master Suite: Main FloorBedrooms: 2Bathrooms: 2
This is the first in our Tea Garden Home series…
Sq Ft: 1,680Width: 78Depth: 53Stories: 2Bedrooms: 3Bathrooms: 2.5
Sq Ft: 1,677Width: 24Depth: 46Stories: 2Master Suite: Upper FloorBedrooms: 4Bathrooms: 2.5
An absolutely beautiful modern craftsman house …
Sq Ft: 1,677Width: 24Depth: 44.5Stories: 2Master Suite: Upper FloorBedrooms: 4Bathrooms: 2.5
Sq Ft: 1,671Width: 29Depth: 42Stories: 2Master Suite: Upper FloorBedrooms: 3Bathrooms: 2.5
One Story Modern Farmhouse Plan with an Abundan…
Sq Ft: 1,668Width: 40Depth: 56Stories: 1Master Suite: Main FloorBedrooms: 3Bathrooms: 2
Conservative Farmhouse Style Home Design Mark S…
Sq Ft: 1,668Width: 40Depth: 56Stories: 1Master Suite: Main FloorBedrooms: 3Bathrooms: 2
Narrow Modern Farmhouse Triplex Tired of the pl…
Sq Ft: 1,323Width: 55.5Depth: 56.9Stories: 2Master Suite: Upper FloorBedrooms: 3Bathrooms: 2.5
Master on Main Modern Prairie Style House Plan …
Sq Ft: 1,663Width: 39Depth: 49Stories: 2Master Suite: Main FloorBedrooms: 3Bathrooms: 2.5
Two Story Barn House Plan with Easy Living Floo…
Sq Ft: 1,655Width: 24Depth: 62Stories: 2Master Suite: Main FloorBedrooms: 4Bathrooms: 2.5
Sq Ft: 1,653Width: 35Depth: 61.8Stories: 1Master Suite: Main FloorBedrooms: 3Bathrooms: 2.5
Affordable Shallow Craftsman House Plan This sh…
Sq Ft: 1,649Width: 40Depth: 30Stories: 2Master Suite: Upper FloorBedrooms: 4Bathrooms: 2.5
Small Cottage House Plan If you have a shallow …
Sq Ft: 1,648Width: 47Depth: 34Stories: 2Master Suite: Upper FloorBedrooms: 3Bathrooms: 2.5
This is a cute rear alley house plan. The prair…
Sq Ft: 1,638Width: 37.5Depth: 77.7Stories: 1Master Suite: Main FloorBedrooms: 3Bathrooms: 2.5
Rare, Beautiful Narrow Craftsman House Plan Are…
Sq Ft: 1,638Width: 27Depth: 55Stories: 2Master Suite: Upper FloorBedrooms: 4Bathrooms: 2.5
Sq Ft: 1,629Width: 29Depth: 42Stories: 2Master Suite: Upper FloorBedrooms: 4Bathrooms: 2.5
Sq Ft: 1,621Width: 29Depth: 42Stories: 2Master Suite: Upper FloorBedrooms: 4Bathrooms: 2.5
Rare, Beautiful Skinny Craftsman House Plan If …
Sq Ft: 1,613Width: 25Depth: 49Stories: 2Master Suite: Upper FloorBedrooms: 3Bathrooms: 2.5
Sq Ft: 1,612Width: 39Depth: 73.3Stories: 1Master Suite: Main FloorBedrooms: 3Bathrooms: 2
Modern One Story Prairie Style House Plan A Mod…
Sq Ft: 1,607Width: 40Depth: 56Stories: 1Master Suite: Main FloorBedrooms: 3Bathrooms: 2
Small Modern House Plan with Comfortable, Open …
Sq Ft: 1,607Width: 40Depth: 56Stories: 1Master Suite: Main FloorBedrooms: 3Bathrooms: 2
Affordable One Story Craftsman House Plan with …
Sq Ft: 1,604Width: 53Depth: 44.3Stories: 1.5Master Suite: Main FloorBedrooms: 3Bathrooms: 2
A Traditional, Transitional Ranch style house p…
Sq Ft: 1,604Width: 53Depth: 44.3Stories: 1.5Master Suite: Main FloorBedrooms: 3Bathrooms: 2
This wonderful prairie home is designed for an …
Sq Ft: 1,602Width: 39Depth: 67Stories: 1Master Suite: Main FloorBedrooms: 3Bathrooms: 2
Shallow Two Story Craftsman House Plan This Bea…
Sq Ft: 1,598Width: 41Depth: 35Stories: 2Master Suite: Upper FloorBedrooms: 3Bathrooms: 3
This is a fantastic design for a narrow compact…
Sq Ft: 1,582Width: 26Depth: 41.3Stories: 2Master Suite: Upper FloorBedrooms: 3Bathrooms: 2.5
Sq Ft: 1,580Width: 33Depth: 32.1Stories: 2Master Suite: Upper FloorBedrooms: 3Bathrooms: 2.5
Sq Ft: 1,579Width: 37.5Depth: 67Stories: 1Master Suite: Main FloorBedrooms: 3Bathrooms: 2
M-1558 Pure poetry in home design. Very afforda…
Sq Ft: 1,578Width: 32Depth: 46Stories: 2Bedrooms: 3Bathrooms: 3
This value-engineered house plan has been calle…
Sq Ft: 1,576Width: 40Depth: 52Stories: 1Master Suite: Main FloorBedrooms: 3Bathrooms: 2
Sq Ft: 1,573Width: 24Depth: 45Stories: 2Master Suite: Upper FloorBedrooms: 3Bathrooms: 2.5
Sq Ft: 1,563Width: 26Depth: 43Stories: 2Master Suite: Upper FloorBedrooms: 3Bathrooms: 2.5
Skinny Modern House Plan with Affordable Style …
Sq Ft: 1,562Width: 15Depth: 50.5Stories: 3Master Suite: Upper FloorBedrooms: 3Bathrooms: 3.5
Farmhouse Studio with Garage We’ve taken …
Sq Ft: 1,562Width: 28Depth: 30Stories: 2Bathrooms: 1
We set out to pack as much living in 1557 squar…
Sq Ft: 1,557Width: 51Depth: 56Stories: 1Master Suite: Main FloorBedrooms: 3Bathrooms: 2
Sleek Modern Triplex House Plan It is seldom th…
Sq Ft: 1,550Width: 16Depth: 48.5Stories: 3Master Suite: Upper FloorBedrooms: 3Bathrooms: 2.5
Modern Townhouse Plan This duplex is the best o…
Sq Ft: 1,550Width: 32Depth: 48.5Stories: 3Master Suite: Upper FloorBedrooms: 2Bathrooms: 2.5
An Old World European style, the Eastridge Slim…
Sq Ft: 1,540Width: 18Depth: 44Stories: 3Master Suite: Upper FloorBedrooms: 2 BedroomsBathrooms: 2 Bathrooms
A Shed Roof Modern House Plan at Just the Right…
Sq Ft: 1,538Width: 36Depth: 38Stories: 2Master Suite: Main FloorBedrooms: 2Bathrooms: 2
This is certainly one of the best laid out floo…
Sq Ft: 1,533Width: 40Depth: 60Stories: 1Master Suite: Main FloorBedrooms: 3Bathrooms: 2.5
Beautiful Barn House Plan with Tons of Features…
Sq Ft: 1,529Width: 70.7Depth: 51Stories: 1Master Suite: Main FloorBedrooms: 2Bathrooms: 2
There are few floor plans in the 1500 square fo…
Sq Ft: 1,528Width: 40Depth: 60Stories: 1Master Suite: Main FloorBedrooms: 3Bathrooms: 2.5
Sq Ft: 1,513Width: 38Depth: 40Stories: 2Master Suite: Main FloorBedrooms: 2Bathrooms: 2
Affordable Transitional House Plan This Afforda…
Sq Ft: 1,508Width: 26Depth: 40Stories: 2Bedrooms: 3Bathrooms: 2.5
This paired townhouse design is rich in variety…
Sq Ft: 1,504Width: 60Depth: 52Stories: 2Master Suite: Upper FloorBedrooms: 3Bathrooms: 2.5
A very popular one story home at only 1500 squa…
Sq Ft: 1,500Width: 42Depth: 56Stories: 1Master Suite: Main FloorBedrooms: 3Bathrooms: 2
Sq Ft: 1,498Width: 24Depth: 43.3Stories: 2Master Suite: Upper FloorBedrooms: 3Bathrooms: 2.5
Farmhouse Townhouse – Fourplex It’s…
Sq Ft: 1,494Width: 64Depth: 45Stories: 3Master Suite: Upper FloorBedrooms: 2Bathrooms: 2.5
Modern Shed Roof 3 Story Triplex Here it is: a …
Sq Ft: 1,493Width: 50Depth: 48Stories: 3Master Suite: Upper FloorBedrooms: 2Bathrooms: 2.5
Sq Ft: 1,490Width: 29Depth: 32Stories: 2Master Suite: Upper FloorBedrooms: 3Bathrooms: 2.5
An outstanding one story design featuring big v…
Sq Ft: 1,489Width: 40Depth: 53Stories: 1Master Suite: Main FloorBedrooms: 3Bathrooms: 2
Sq Ft: 1,486Width: 25.6Depth: 39.6Stories: 2Master Suite: Upper FloorBedrooms: 3Bathrooms: 2.5
A striking narrow one story with a well designe…
Sq Ft: 1,483Width: 38Depth: 57Stories: 1Master Suite: Main FloorBedrooms: 3Bathrooms: 2
2 Story Affordable American House Plan This 2 s…
Sq Ft: 1,476Width: 34.4Depth: 40.2Stories: 2Master Suite: Upper FloorBedrooms: 2Bathrooms: 1.5
If a ski chalet, or vacation home on the river …
Sq Ft: 1,466Width: 32Depth: 36Stories: 2Master Suite: Upper FloorBedrooms: 3Bathrooms: 2
Sq Ft: 1,462Width: 29Depth: 32Stories: 2Master Suite: Upper FloorBedrooms: 3Bathrooms: 2.5
Traditional, Country, and Shingle styles, the N…
Sq Ft: 1,455Width: 20Depth: 45.5Stories: 2Master Suite: Upper FloorBedrooms: 3Bathrooms: 2.5
Contemporary House Plan Here is a great Contemp…
Sq Ft: 1,453Width: 59Depth: 58Stories: 1Master Suite: Main FloorBedrooms: 3Bathrooms: 2
A living room, dining room, AND a large family …
Sq Ft: 1,444Width: 50Depth: 50Stories: 1Master Suite: Main FloorBedrooms: 3Bathrooms: 2
Living Large in a Small Modern Home This small …
Sq Ft: 1,439Width: 66Depth: 32Stories: 1Master Suite: Main FloorBedrooms: 2Bathrooms: 2
One Story Modern House Plan with Dual Bedroom …
Sq Ft: 1,439Width: 66Depth: 31.4Stories: 1Master Suite: Main FloorBedrooms: 2Bathrooms: 2
A tiny footprint ensures this country style hom…
Sq Ft: 1,438Width: 35Depth: 30Stories: 2Master Suite: Upper FloorBedrooms: 4Bathrooms: 2.5
Traditional and Country styles, the Portland Jo…
Sq Ft: 1,428Width: 14Depth: 66Stories: 2Master Suite: Upper FloorBedrooms: 2Bathrooms: 2.5
From the walk-in pantry to the breakfast nook, …
Sq Ft: 1,418Width: 50Depth: 50Stories: 1Master Suite: Main FloorBedrooms: 3Bathrooms: 2
An energy-efficient time tested One story narro…
Sq Ft: 1,416Width: 30Depth: 70Stories: 1Master Suite: Main FloorBedrooms: 3Bathrooms: 2
This is a magic Perfect Little Farmhouse Home D…
Sq Ft: 1,400Width: 59.3Depth: 58.3Stories: 1Master Suite: Main FloorBedrooms: 3Bathrooms: 2
A fabulous starter home with a beautiful Prairi…
Sq Ft: 1,385Width: 42Depth: 54Stories: 1Master Suite: Main FloorBedrooms: 3Bathrooms: 2
At just over 1300 sq. feet this home is the pic…
Sq Ft: 1,350Width: 40Depth: 50Stories: 1Master Suite: Main FloorBedrooms: 3Bathrooms: 2
Sq Ft: 1,347Width: 30Depth: 64Stories: 1Master Suite: Main FloorBedrooms: 2Bathrooms: 2
This is a very popular house plan in today̵…
Sq Ft: 1,347Width: 30Depth: 64Stories: 1Master Suite: Main FloorBedrooms: 2Bathrooms: 2
Contemporary and Modern, the Marshall Street ho…
Sq Ft: 1,340Width: 66Depth: 29Stories: 1Master Suite: Main FloorBedrooms: 2Bathrooms: 2
A very cute plan for a narrow lot. Starter home…
Sq Ft: 1,298Width: 28.5Depth: 36Stories: 2Master Suite: Upper FloorBedrooms: 3Bathrooms: 2.5
This compact and beautiful design is perfect fo…
Sq Ft: 1,295Width: 44Depth: 60Stories: 1Master Suite: Main FloorBedrooms: 2Bathrooms: 2
Narrow Farmhouse With Three Bedrooms and big li…
Sq Ft: 1,294Width: 23Depth: 35Stories: 2Master Suite: Upper FloorBedrooms: 3Bathrooms: 2.5
Contemporary House Plan Simple and comfortable …
Sq Ft: 1,294Width: 38Depth: 59Stories: 1Master Suite: Main FloorBedrooms: 3Bathrooms: 2
A Skinny Modern Masterpiece So often people are…
Sq Ft: 1,251Width: 23Depth: 35Stories: 2Master Suite: Upper FloorBedrooms: 3Bathrooms: 2.5
This cute home has coved ceilings everywhere, o…
Sq Ft: 1,247Width: 40.5Depth: 47Stories: 1Master Suite: Main FloorBedrooms: 2Bathrooms: 2
A Modern Skinny Two Story House Plan Affordable…
Sq Ft: 1,241Width: 15Depth: 57.3Stories: 2Master Suite: Upper FloorBedrooms: 3Bathrooms: 2.5
This 3 Car Garage ADU house plan is affordable …
Sq Ft: 1,241Width: 32Depth: 25Stories: 2Master Suite: Upper FloorBedrooms: 1Bathrooms: 1
This dynamic Tri-Plex house plan is easy on bot…
Sq Ft: 1,228Width: 28Depth: 54Stories: 1Master Suite: Main FloorBedrooms: 2Bathrooms: 2
Sq Ft: 1,225Width: 50Depth: 44Stories: 1Master Suite: Main FloorBedrooms: 3Bathrooms: 2.5
Sq Ft: 1,225Width: 50Depth: 44Stories: 1Bedrooms: 3Bathrooms: 2
Wonderful narrow lot one story.
Sq Ft: 1,210Width: 24Depth: 65Stories: 1Bedrooms: 3Bathrooms: 2
Farm Style ADU Flex House with unlimited potent…
Sq Ft: 1,200Width: 50Depth: 38Stories: 1Master Suite: Main FloorBedrooms: 1Bathrooms: 1
Shed Roof One Story Modern House Plan This styl…
Sq Ft: 1,199Width: 42Depth: 48.8Stories: 1Master Suite: Main FloorBedrooms: 2Bathrooms: 2
Skinny Modern Townhouse with Style for Days Rev…
Sq Ft: 1,193Width: 15Depth: 56.3Stories: 2Master Suite: Upper FloorBedrooms: 3Bathrooms: 2.5
Small Home Design Searching for a new Small Hom…
Sq Ft: 1,180Width: 34.5Depth: 48Stories: 2Bedrooms: 1Bathrooms: 1
Here is the retreat you have always wanted. You…
Sq Ft: 1,173Width: 42Depth: 28Stories: 2Master Suite: Main Floor
Modern Loft House Plan with Ultimate Flexibilit…
Sq Ft: 1,159Width: 32Depth: 32Stories: 2Master Suite: Upper FloorBedrooms: 2Bathrooms: 2
Prairie Style One Story Custom Home For those t…
Sq Ft: 1,136Width: 93Depth: 44Stories: 1Master Suite: Main FloorBedrooms: 2Bathrooms: 2
This home is only 40 feet wide and has one of t…
Sq Ft: 1,126Width: 40Depth: 56Stories: 1Bedrooms: 3Bathrooms: 2
Modern Three Car Garage With Shop There are alr…
Sq Ft: 1,113Width: 44.5Depth: 25Stories: 1
This exciting one story has all the charm and e…
Sq Ft: 1,099Width: 38Depth: 59Stories: 1Master Suite: Main FloorBedrooms: 3Bathrooms: 2
If you are in the market for a tidy one story w…
Sq Ft: 1,092Width: 38Depth: 55Stories: 1Master Suite: Main FloorBedrooms: 3Bathrooms: 2
A perfectly fabulous tiny modern home.
Sq Ft: 1,076Width: 44.2Depth: 45.3Stories: 1Master Suite: Main FloorBedrooms: 2Bathrooms: 2
Searching for a charming or “simple”…
Sq Ft: 1,073Width: 34Depth: 34Stories: 2Master Suite: Upper FloorBedrooms: 2Bathrooms: 2.5
Modern 3 car Garage with ADU A more versatile M…
Sq Ft: 1,039Width: 42Depth: 30.3Stories: 2Master Suite: Upper FloorBedrooms: 2Bathrooms: 1
Small Modern and Green House Plan Simplifying y…
Sq Ft: 1,020Width: 68Depth: 15Stories: 1Master Suite: Main FloorBedrooms: 2Bathrooms: 2
COUNTRY RUSTIC AFFORDABLE FARM HOUSE PLAN Viola…
Sq Ft: 999Width: 29.5Depth: 22Stories: 2Master Suite: Upper FloorBedrooms: 2Bathrooms: 2 Bathrooms
Striking Modern Prairie Style Under 1000 Square…
Sq Ft: 986Width: 57.5Depth: 38.4Stories: 1Master Suite: Main FloorBedrooms: 2Bathrooms: 2
Barnhouse on a Budget Nestled amidst a serene l…
Sq Ft: 981Width: 20.5Depth: 30.9Stories: 2Master Suite: Upper FloorBedrooms: 1Bathrooms: 1.5
The Magnificent Rustic Farmhouse with Everythi…
Sq Ft: 963Width: 57.5Depth: 38.4Stories: 1Master Suite: Main FloorBedrooms: 2Bathrooms: 2
Lovely Rustic House Plan This charming, rustic …
Sq Ft: 938Width: 36Depth: 40Stories: 1Master Suite: Main FloorBedrooms: 2Bathrooms: 1
Not so big and everything in its place!
Sq Ft: 892Width: 30Depth: 16Stories: 2Bedrooms: 2Bathrooms: 2
A Charming Two Bed / Two Bath Farmhouse Plan It…
Sq Ft: 868Width: 24Depth: 28Stories: 2Master Suite: Upper FloorBedrooms: 2Bathrooms: 2
Cute and affordable Farmhouse ADU Cottage with …
Sq Ft: 854Width: 28.5Depth: 37Stories: 1Master Suite: Main FloorBedrooms: 2Bathrooms: 2
Ultra Stylish, Narrow Two Story House Plan It t…
Sq Ft: 818Width: 20Depth: 22.9Stories: 2Master Suite: Upper FloorBedrooms: 1Bathrooms: 1.5
Balanced and Symmetric One Story Modern House P…
Sq Ft: 800Width: 87Depth: 36Stories: 1Master Suite: Main FloorBedrooms: 2Bathrooms: 2
Modern Detached Garage with Studio House plan D…
Sq Ft: 792Width: 24Depth: 36Master Suite: Upper FloorBedrooms: 1Bathrooms: 2
Beauty and Affordability in a Modern Small Home…
Sq Ft: 791Width: 35.5Depth: 36Stories: 1Master Suite: Main FloorBedrooms: 2Bathrooms: 1
Cozy, Skinny Rustic Home This rustic home captu…
Sq Ft: 791Width: 30Depth: 36Stories: 1Master Suite: Main FloorBedrooms: 2Bathrooms: 1
Modern Small 1 Story House Plan with Open Conce…
Sq Ft: 749Width: 24Depth: 41Stories: 1Master Suite: Main FloorBedrooms: 1Bathrooms: 1
Sq Ft: 717Width: 29Depth: 27Stories: 2Bedrooms: 1Bathrooms: 1
Have you been thinking about building a tiny ho…
Sq Ft: 717Width: 29Depth: 27Stories: 2Master Suite: Upper Floor
Here is the perfect addition to your estate hou…
Sq Ft: 680Width: 32Depth: 25Stories: 2Master Suite: Upper Floor
This flexible and affordable building has great appeal!
Sq Ft: 675Width: 28Depth: 26Stories: 2Master Suite: Upper Floor
Are you searching for a great home that you can…
Sq Ft: 675Width: 28Depth: 26Master Suite: Upper FloorBedrooms: 1Bathrooms: 1
One Story Modern Home Sized Just Right If you&#…
Sq Ft: 670Width: 47.7Depth: 30Stories: 1Master Suite: Main FloorBedrooms: 2Bathrooms: 1
Simplicity and beauty wrapped up with everythin…
Sq Ft: 640Width: 20Depth: 32Stories: 1Master Suite: Main FloorBedrooms: 1Bathrooms: 1
A most beautiful and flexible Modern Small Hou…
Sq Ft: 640Width: 32Depth: 26Stories: 1Master Suite: Main FloorBedrooms: 2Bathrooms: 1
This has been described as The Perfect Small Ho…
Sq Ft: 640Width: 20Depth: 50.3Stories: 1Master Suite: Main FloorBedrooms: 1Bathrooms: 1
Modular Garage Studio ADU Sometimes your proper…
Sq Ft: 640Width: 36Depth: 24Stories: 2Master Suite: Upper FloorBedrooms: 1Bathrooms: 1
Lodge Living in a Small Cabin House Plan under …
Sq Ft: 640Width: 32Depth: 26Stories: 1Master Suite: Main FloorBedrooms: 2Bathrooms: 1
Small Shed Roof House Plan This shed roof small…
Sq Ft: 640Width: 32Depth: 26Stories: 1Master Suite: Main FloorBedrooms: 2Bathrooms: 1
Modern Style in a Small, Green House Plan This …
Sq Ft: 640Width: 32Depth: 26Stories: 1Master Suite: Main FloorBedrooms: 2Bathrooms: 1
This home will steal your heart... Its strong, …
Sq Ft: 640Width: 20Depth: 32Stories: 1Master Suite: Main FloorBedrooms: 1Bathrooms: 1
What a wonder in a small package..
Sq Ft: 640Width: 20Depth: 32Stories: 1Bedrooms: 1Bathrooms: 1
A Rustic Farm Studio Perfect as an ADU or a Pri…
Sq Ft: 615Width: 24Depth: 29Stories: 2Master Suite: Upper FloorBedrooms: 1Bathrooms: 1
This small modern house plan with a two-car gar…
Sq Ft: 615Width: 24Depth: 29Stories: 2Master Suite: Main Floor
Beautiful form with high performing function in…
Sq Ft: 576Width: 24Depth: 31Stories: 1Bedrooms: 1Bathrooms: 1
This is a unique and beautiful detached garage.…
Sq Ft: 525Width: 21Depth: 35.3Stories: 2
Small modern house plan, that has all the essen…
Sq Ft: 502Width: 16Depth: 18Stories: 2Master Suite: Main FloorBathrooms: 1.5
A delightful cabin plan, perfect for a getaway,…
Sq Ft: 473Stories: 1
An awesome modern Studio, Casita or Man Cave
Sq Ft: 473Width: 35.3Depth: 14Stories: 1
ADU House Plan with Farmhouse Charm This Modern…
Sq Ft: 462Width: 21Depth: 22Stories: 1Master Suite: Main FloorBedrooms: 1Bathrooms: 1
This plan makes for the perfect detached garage…
Sq Ft: 400Width: 20Depth: 20Stories: 2
Perfect Backyard Tiny Home This is an important…
Sq Ft: 360Width: 30Depth: 16Stories: 1Master Suite: Main FloorBedrooms: 1Bathrooms: 1



