M-1804
M-1804
This is a very flexible design that will fit many difficult lots. This house plan features a large great room with side and rear orientation and a corner fireplace. The kitchen is open to the dining room with an eating bar island. Notice the cozy front porch that compliments the craftsman styling and is a dignified entrance to this home. Upstairs are three generous bedroom suites and a large bonus room. This is a lot of home in just over 1800 sq. feet and will work in many situations.
House Plan Features
- 2 Car Garage House Plan
- 2.5 Bathrooms
- Great Room Design
- Three bedrooms
- Two Story Home Design
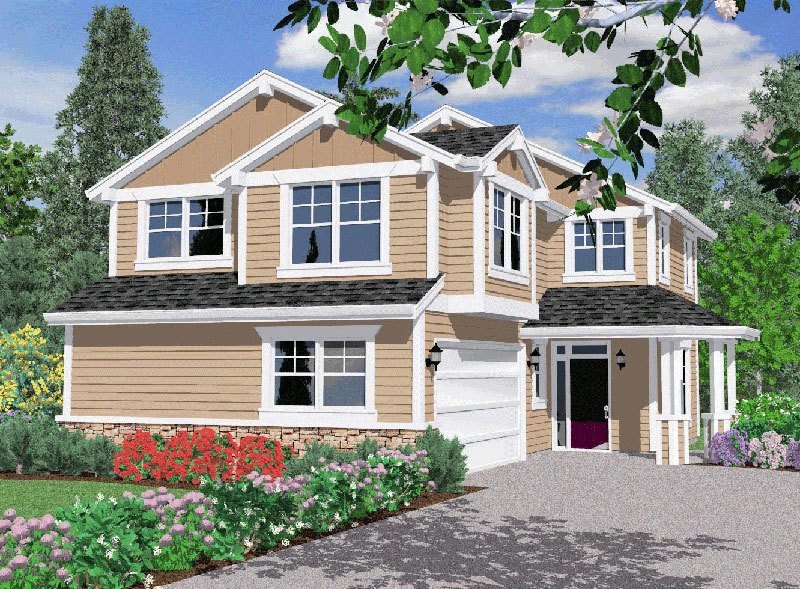


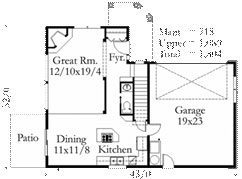


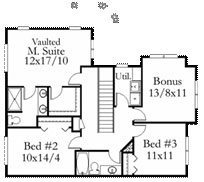



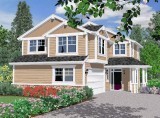
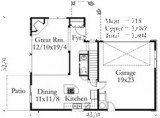
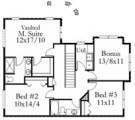

Reviews
There are no reviews yet.