Cascade
M-1598
Shallow Two Story Craftsman House Plan
This Beautifully Designed Shallow Two-Story Craftsman House Plan is one of those homes that just feels perfect. Of the dozens of starter homes we design for one of our clients, this has by far been the most successful plan. It starts at the front door with the foyer leading into the two story Living Room and proceeds past the spacious U shaped Kitchen, Dining Nook and large Family Room. Upstairs are two generously sized bedrooms, a full bathroom, utility room and the luxurious Master Suite. The bedrooms are large and well planned with the Master Suite particularly well sized. At just 41 feet wide this home fits most anywhere and the affordable technology used in construction assures it will come in on budget.
House Plan Features
- Central open kitchen
- Charming Front Porch
- Covered Patio
- Shallow lot design
- Value engineered construction.
- Vaulted Living Room
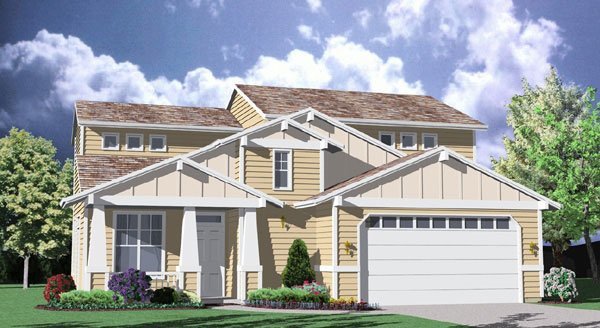


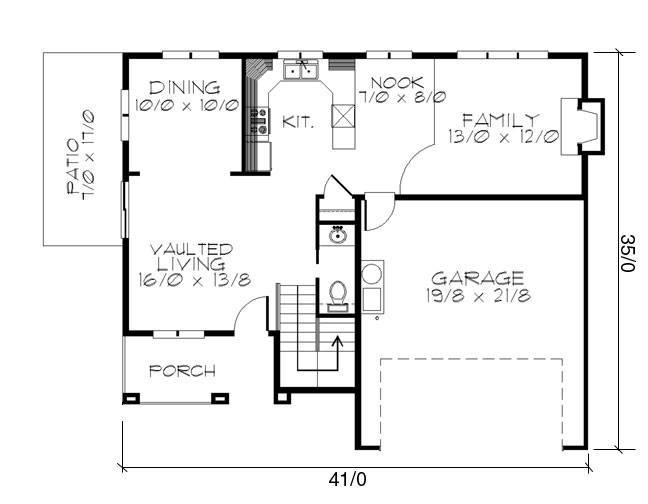


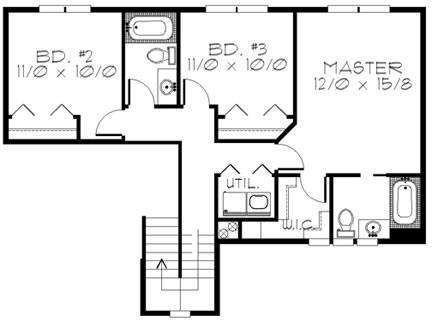




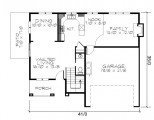
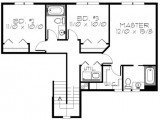

Reviews
There are no reviews yet.