Modern Valerie – Modern Best Selling Small Home Design – MMA-791
MMA-791
Beauty and Affordability in a Modern Small Home Package
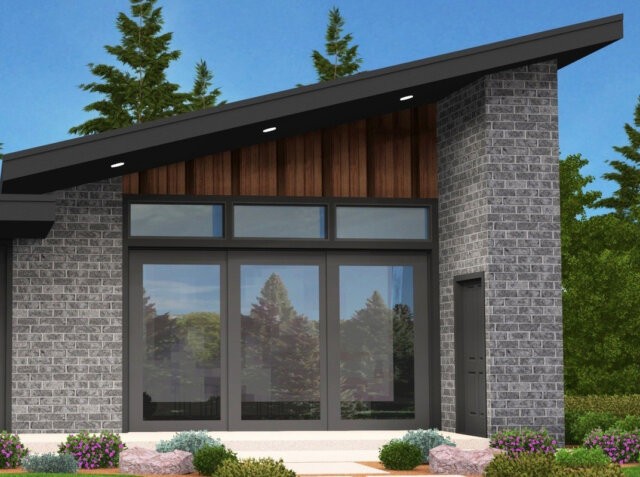
A Small Modern House Plan perfect for many reasons and seasons. You have discovered a wonderful Modern Single Story House plan perfect for a second home, Casita, Detached Dwelling Unit, or a back yard Granny Flat fit for a queen. Mid-Century Modern Style leads to an efficient, intimate and dramatic Living Space. Complete with a proud vaulted ceiling both on the inside and outside, this design checks all the boxes. A beautiful Walk-Thru Peninsula Kitchen design with a large eating bar, leads to the spacious and flexible vaulted Dining and Living Room areas. Through a large lift and slide bi-fold door system you will enter a covered and vaulted outdoor living space with outdoor storage on both sides of the home.
A primary bedroom is privately located in the Northeast Corner of the floor plan and is complimented on the complete opposite corner by a flexible room. This Flex room can serve as a bedroom , Study, Media Room, Gym or any sort of Studio use you may have. There is storage above this secondary bedroom area that could serve as a ladder accessed loft as well.. All utilities are located in an outside Mechanical room which also doubles as additional storage space. This Small Modern House Plan serves literally dozens of potential functions, and is affordable to build while still maintaining the Mark Stewart Modern Home Aesthetic.
Begin the process of constructing your ideal home by perusing our website and discovering our varied selection of customizable house plans. We’re enthusiastic about working with you to make any necessary changes. With our collaborative efforts, we are confident in our ability to breathe life into a practical and wonderful home that meets your unique needs.
House Plan Features
- 1 Story Home Design
- 2 Bedroom Home Plan
- large outdoor living area
- Mid-Century Modern Vibe
- One Bathroom House Design
- Perfect as an ADU, Air B&B or Granny Flat
- Small Modern One Story Best Selling Plan
- Super Flexible Floor plan with ideal use of space
- Vaulted Great Room and Dining
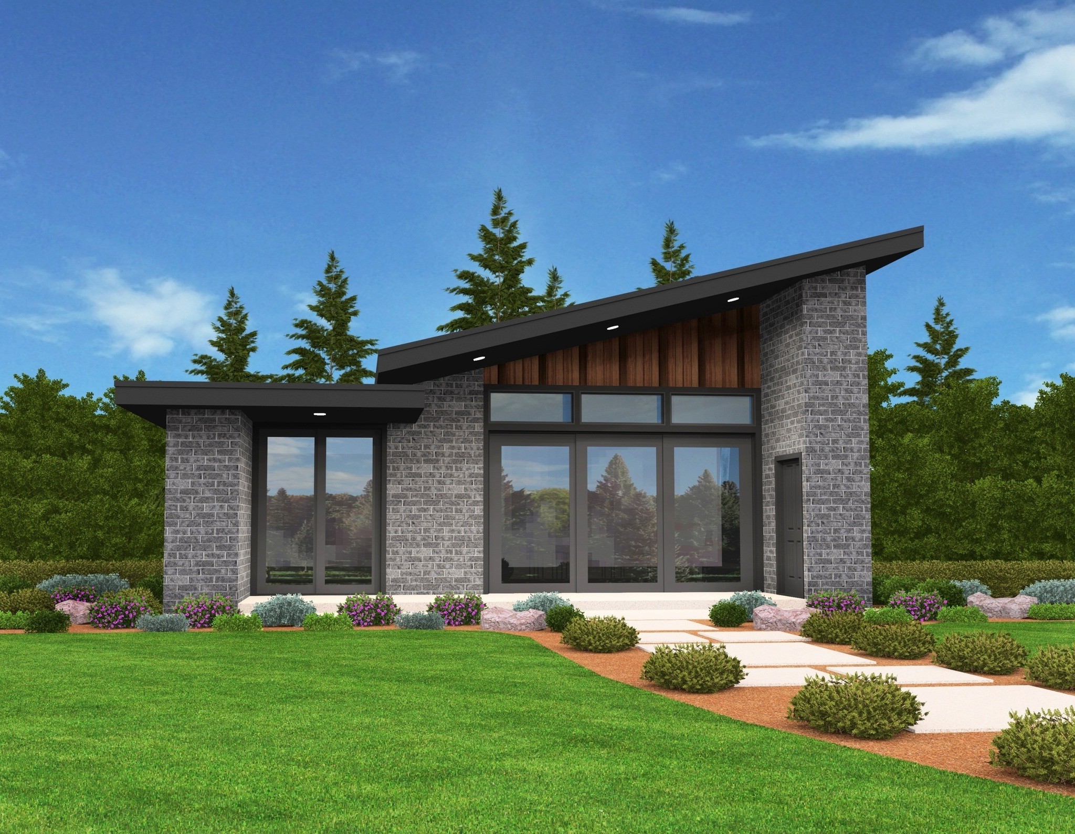


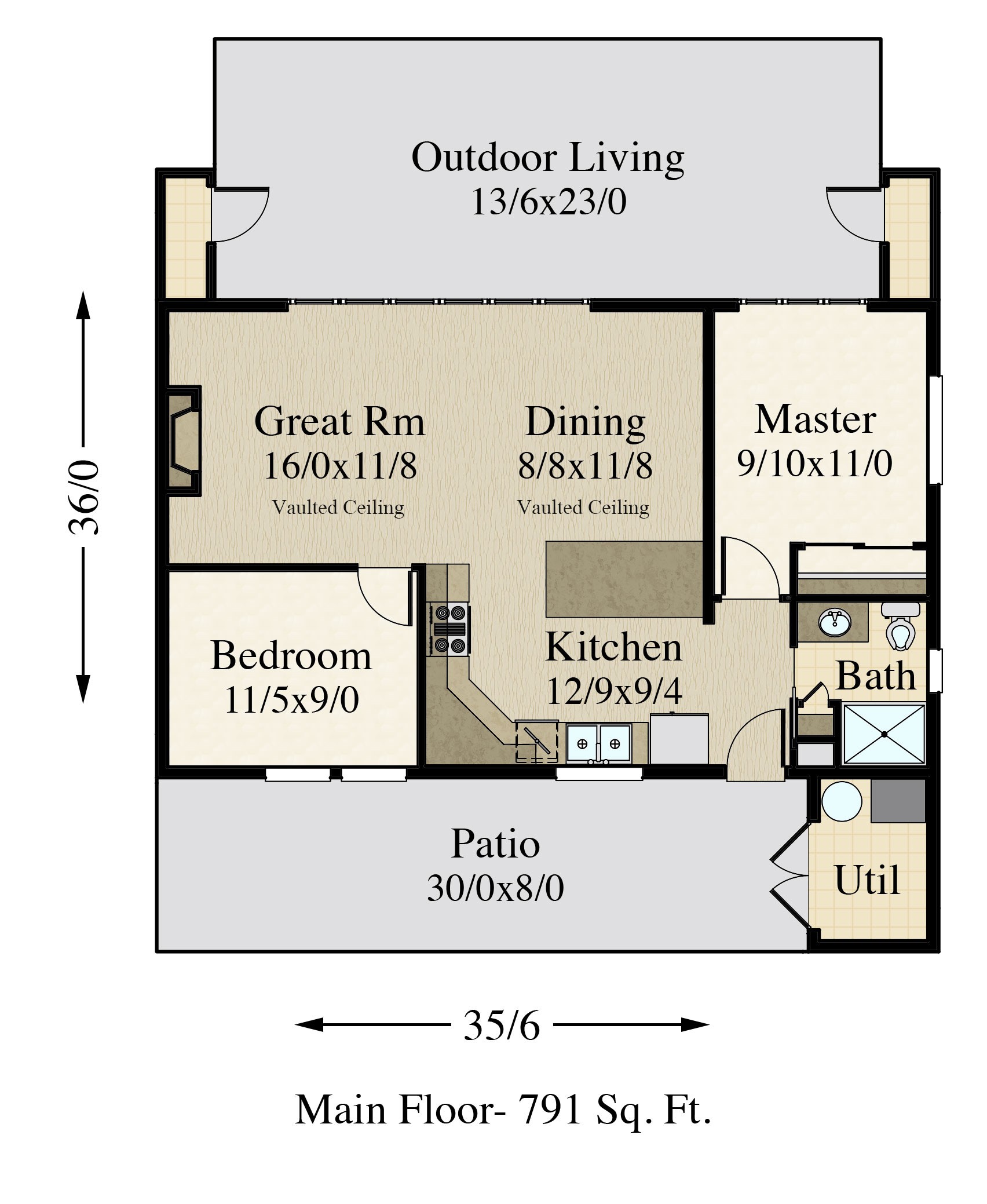


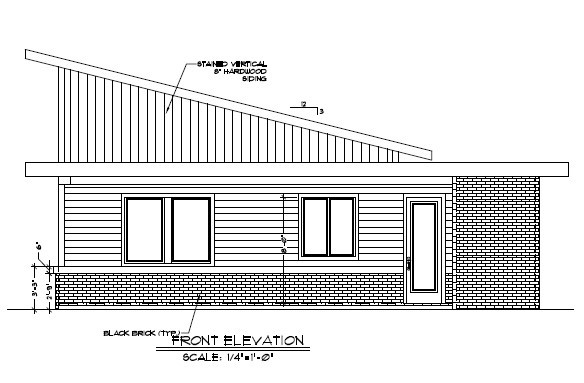


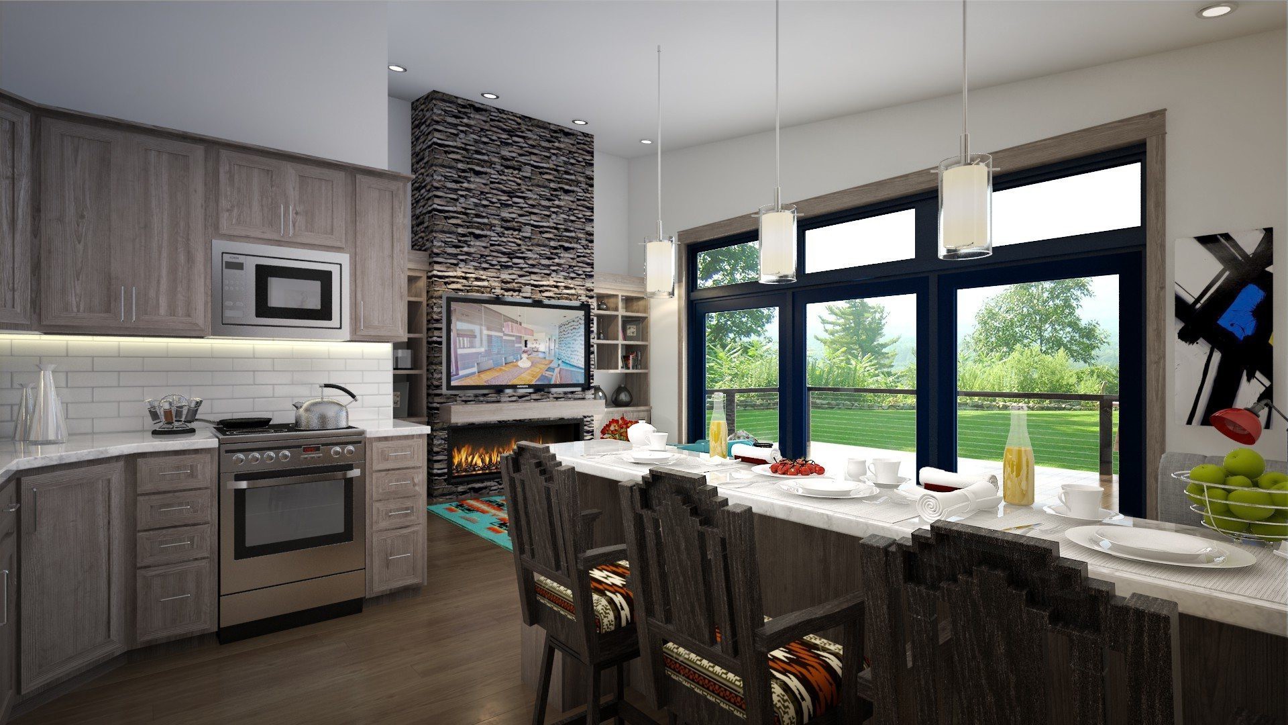


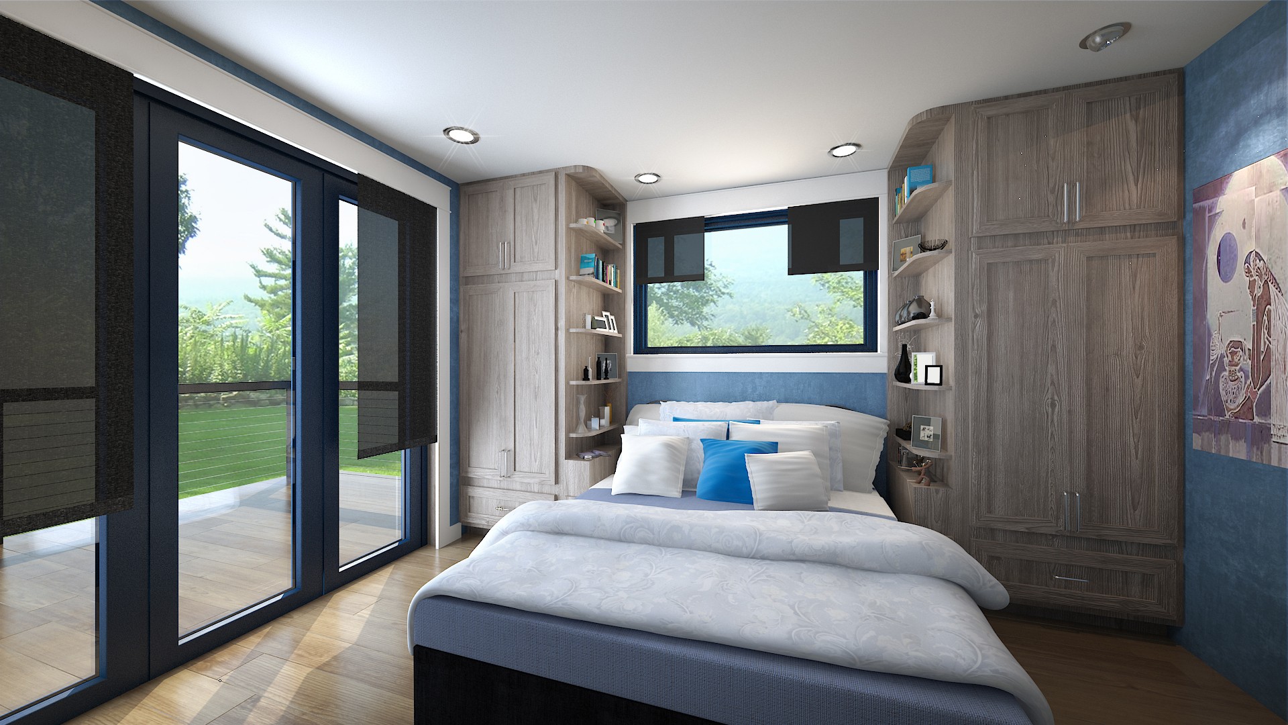



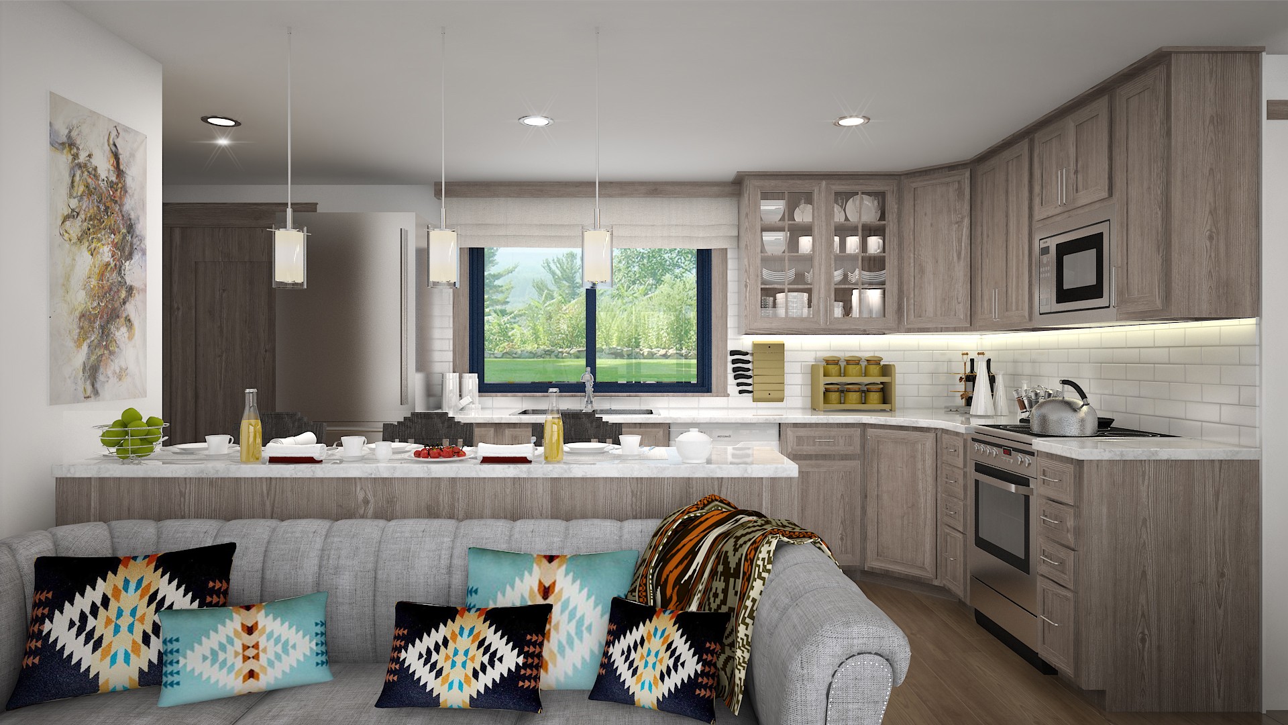
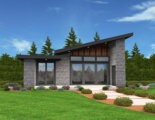

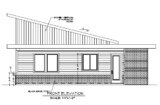




Reviews
There are no reviews yet.