1438
M-1438
A tiny footprint ensures this country style home fits on any lot. The four bedrooms in this economical design work very well. The two car garage shown can be expanded in depth another five feet. This design can also work well as an attached unit. We have different versions of this plan available with a powder room on the main floor.
House Plan Features
- Charming starter home with four bedrooms
- Country porch and charm
- Fits small lots.
- Great Room Design
- Only 35 ft. wide by 30 feet deep.



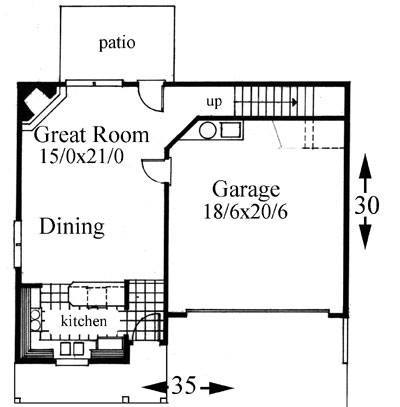


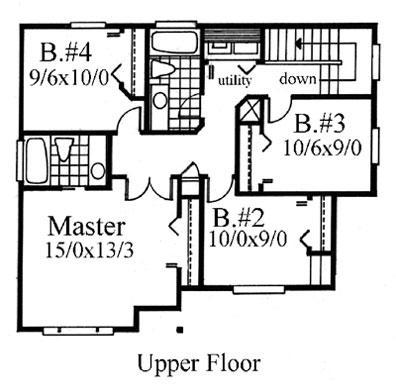



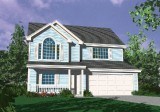
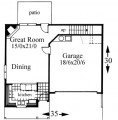
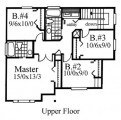

Reviews
There are no reviews yet.