Short Sleeves – Charming Farmhouse Cottage House Plan – MST-868
MST-868
A Charming Two Bed / Two Bath Farmhouse Plan
It can be difficult to pack a ton of functionality and features into a small home, but we think we’ve done it with this two bed two bath farmhouse.
The style of this small home design echoes back to a simpler time, and captures a spirit of easy and comfortable living. Understated roof lines and inconspicuous finishes come together to form a warm, inviting exterior.
Inside the home, the foyer opens up immediately to the large great room, which itself is connected seamlessly to the kitchen. This allows for a lot of flexibility in furniture layout, maximizing the options for your main floor. We’ve positioned the utility closet right next to the kitchen, making chores a snap. Also on the main floor is the second bedroom (off the great room) and a full bath.
The upper floor is completely dedicated to the primary bedroom. After heading up the stairs at the back of the main floor, you’ll immediately be in the bedroom suite. There’s a full en suite bathroom, a walk-in closet, and tons of additional storage on both wings of the bedroom.
Whether you build this two bed two bath farmhouse as your primary residence, second home, or an addition to a bigger property, we know you won’t be disappointed.
Our goal is to assist you in constructing a home that perfectly aligns with your needs and desires. Start the journey by exploring our website, where an extensive array of customizable house plans awaits. We look forward to collaborating with you to tailor these plans to your liking. With your valuable input and our wealth of expertise, we are confident in our ability to craft a home that is both aesthetically pleasing and highly functional. Explore our website further for more two bed two bath farmhouse plans.
House Plan Features
- 2 Bathroom House design
- 2 Story Home Design
- Compact Floor Plan
- Lumber Friendly Design
- Open Concept Main Floor
- Two Bedroom House Plan
- Two Story Home Plan
- Upstairs Primary Bedroom Suite
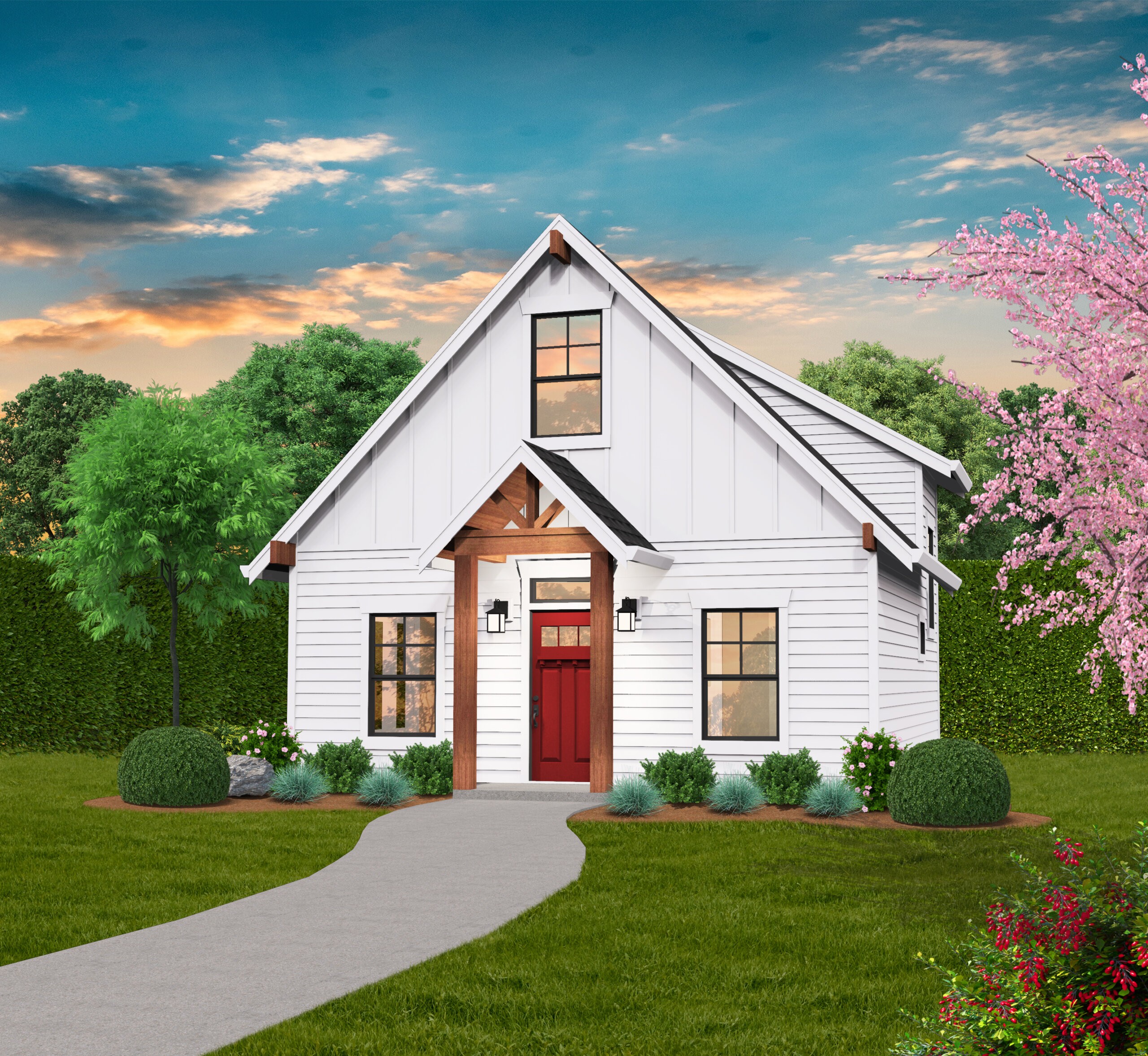


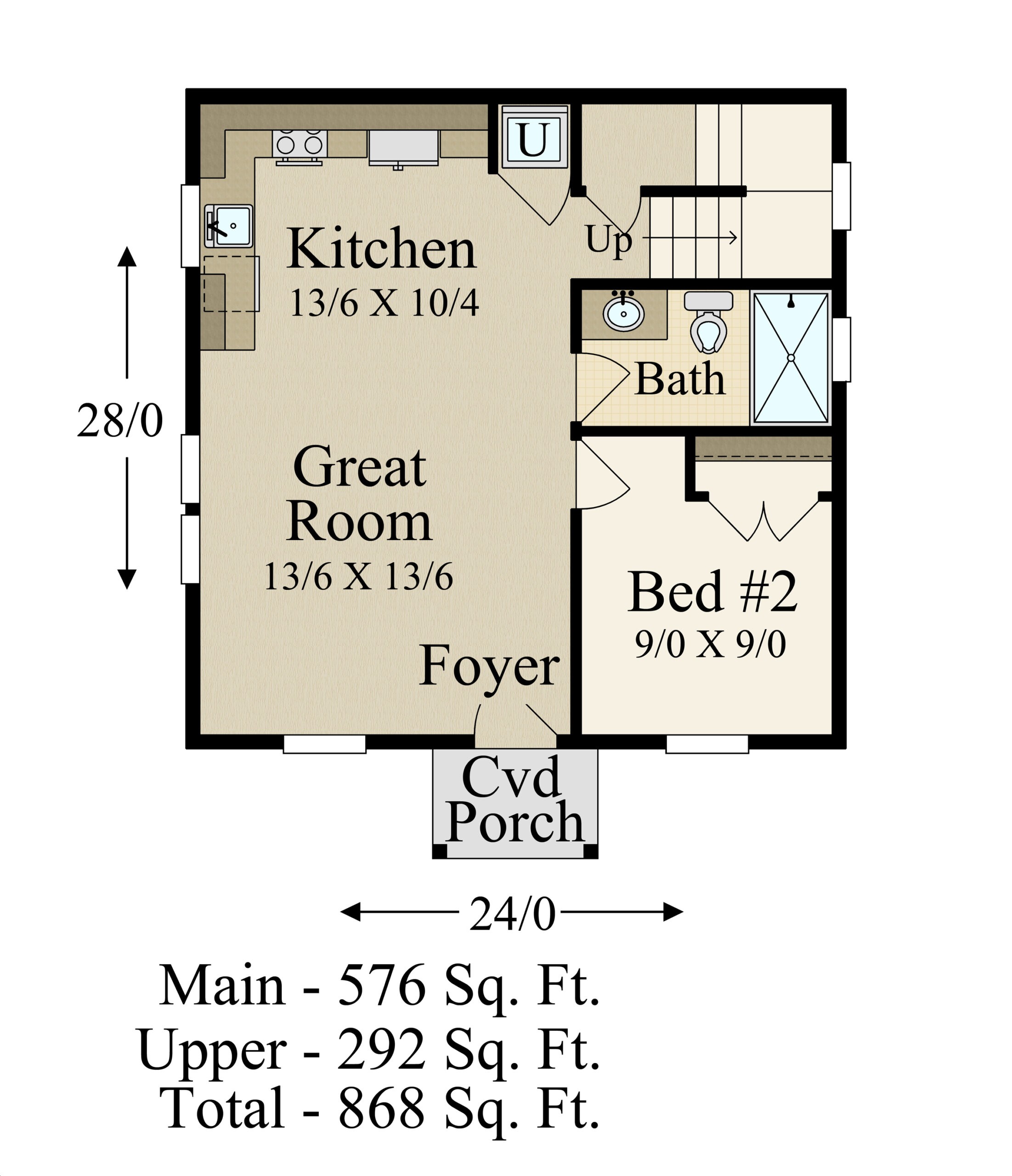


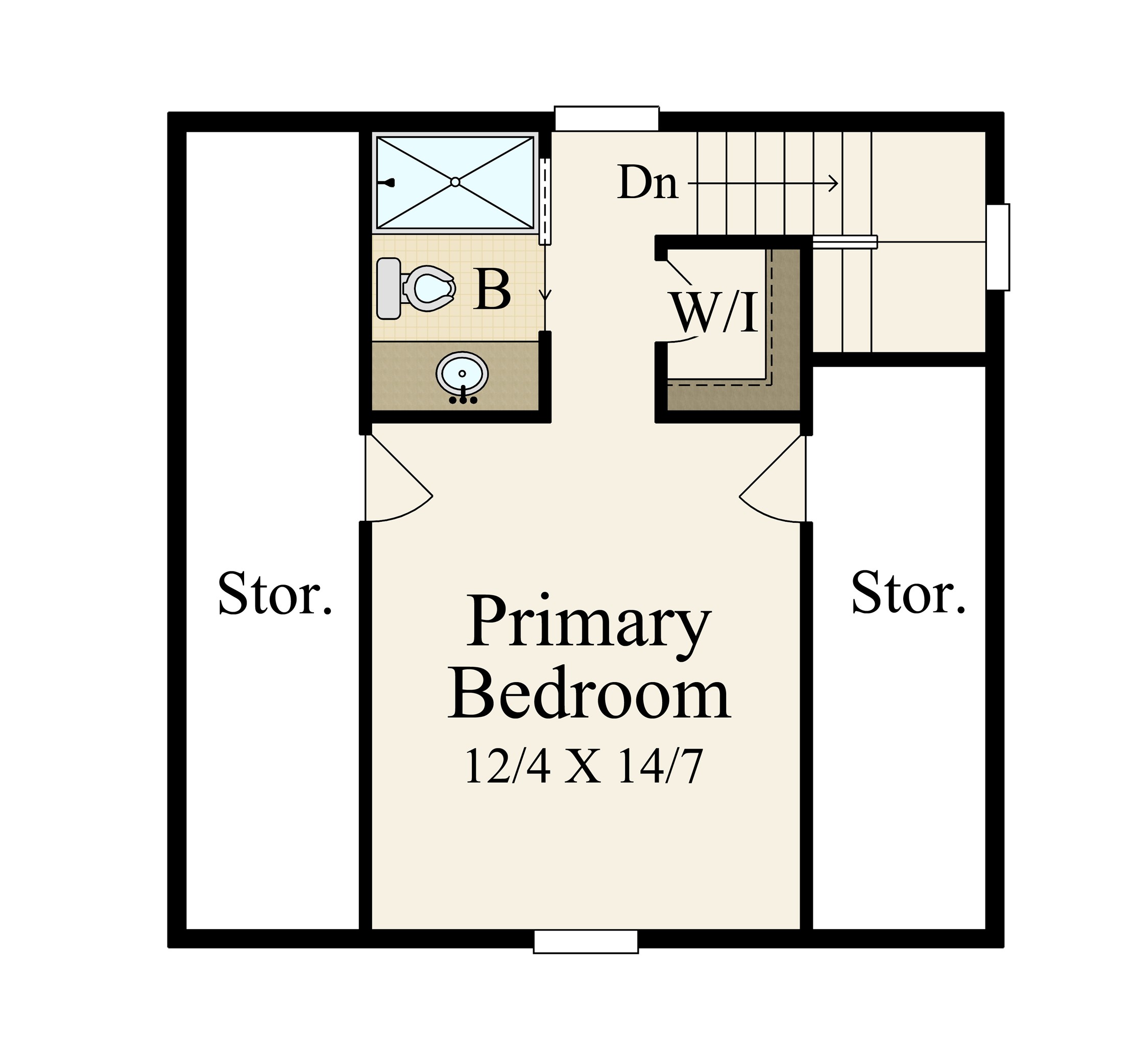






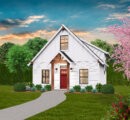
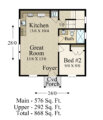
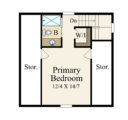
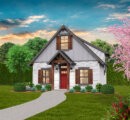

Reviews
There are no reviews yet.