Jacko’s Place – Small Modern House Plan with All The Essentials – MM-502
MM-502
Small modern house plan, that has all the essentials along with a great deal of style!
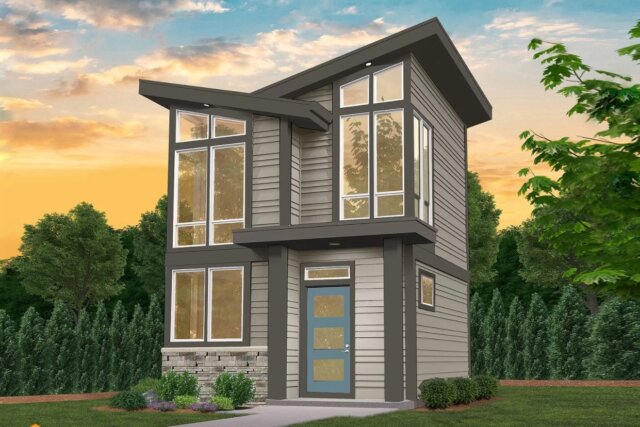
Step into the realm of modern design and innovation with this exciting 500 square foot two-story small modern house plan. From its beautifully massed exterior to its perfectly functional and cozy interior, this residence redefines the concept of compact living, offering a contemporary haven that maximizes both style and efficiency.
The exterior of the house showcases a stunning display of architectural prowess. Clean lines, sleek materials, and carefully placed windows create a visually striking composition that seamlessly integrates with its surroundings. The façade is a symphony of modern elements, featuring a mix of textures such as wood, metal, and glass, adding depth and visual interest to the exterior. The clever use of vertical space is evident in the design, with the two-story layout allowing for a compact footprint while maximizing the available square footage.
Stepping through the front door, you enter a world of refined simplicity and thoughtful design. The interior spaces are intelligently planned to ensure functionality without compromising on comfort or style. The open floor plan creates a sense of spaciousness, as each area flows seamlessly into the next, enhancing the overall livability of the home.
The first floor encompasses the main living areas, including a well-appointed kitchen, a cozy dining area, and a comfortable living room. The kitchen is a marvel of efficiency, with modern appliances, sleek cabinetry, and ample counter space for meal preparation. The use of high-quality materials and finishes adds a touch of luxury, while the clever layout ensures that every inch of the kitchen is utilized effectively.
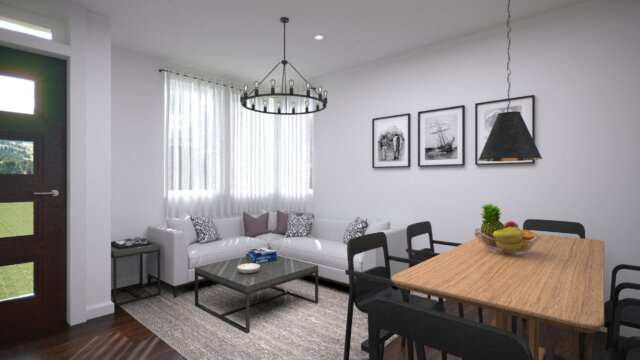 The dining area, nestled adjacent to the kitchen, is designed to accommodate intimate gatherings or casual meals. A large window floods the space with natural light, creating an inviting atmosphere and providing a connection to the outdoors.
The dining area, nestled adjacent to the kitchen, is designed to accommodate intimate gatherings or casual meals. A large window floods the space with natural light, creating an inviting atmosphere and providing a connection to the outdoors.
The living room is a cozy retreat, carefully arranged to optimize comfort and relaxation. Thoughtfully chosen furniture and warm accents create a welcoming ambiance, while the clever use of space-saving solutions ensures that every corner serves a purpose. The living room also features large windows that frame captivating views of the surrounding landscape, inviting the beauty of nature indoors.
Ascending the stairs to the second floor of this small modern house plan small modern house plan, you discover the private sanctuary of the home. The bedroom, with its well-proportioned layout, offers a tranquil escape from the demands of everyday life. Natural light filters through the windows, creating a serene atmosphere that promotes restful nights and rejuvenating mornings. Clever storage solutions, such as built-in closets and under-bed storage, ensure that the bedroom remains clutter-free and organized.
The bathroom on the second floor of this is designed with functionality and aesthetics in mind. The fixtures and finishes are carefully selected to create a spa-like experience, with sleek lines and modern accents. Every element of the bathroom is thoughtfully placed to maximize space and ensure optimal functionality, making it a relaxing haven for daily self-care rituals.
The allure of this modern two-story home extends beyond its interior spaces. The exterior areas are equally enchanting, with a perfectly proportioned backyard that invites outdoor living. A small patio or deck provides an intimate space for al fresco dining or entertaining guests, while carefully landscaped gardens and greenery add a touch of serenity and natural beauty.
In conclusion, this exciting 500 square foot modern two-story home combines striking architectural design, efficient use of space, and cozy interiors to create a harmonious living experience. From its beautifully massed exterior to its perfectly functional interior, every element of this residence is meticulously crafted to meet the demands of contemporary living. Whether you’re seeking a stylish retreat, a cozy sanctuary, or a space that seamlessly blends form and function, this home plan promises to exceed expectations and inspire a truly modern lifestyle.
Unlike other tiny homes, this one doesn’t feel small! Step inside and you will find the kitchen, great room and 1/2 bath on the main floor. Head upstairs and there’s plenty of space because the entire upper floor is vaulted with clerestory windows, exposed roof beams, and a decked ceiling. There’s also a full bathroom with a shower and washer/dryer combination in the master closet.
At 502 square feet, and a total of 1.5 bathrooms, this small modern house plan offers all of the the functionality that you’ve been searching for. Besides building it as a tiny home, it can also be used as a studio, vacation home, primary residence, in-law suite, or deluxe rental property in any location nationwide.
We’re thrilled to join you on your journey to your dream home. Begin the process by exploring our website, where you’ll find a vast selection of customizable house plans tailored to your unique style. Let us know if there are any particular designs you’d like adjusted to fit your vision. With our collaborative approach, the options are limitless.
House Plan Features
- 1.5 Bathroom House Plan
- 2 Story Home Design
- Great Room Design
- House Plans Under 1000 sq ft
- One Bedroom House Design
- Two Story Home Plan
- Vaulted Master Bedroom



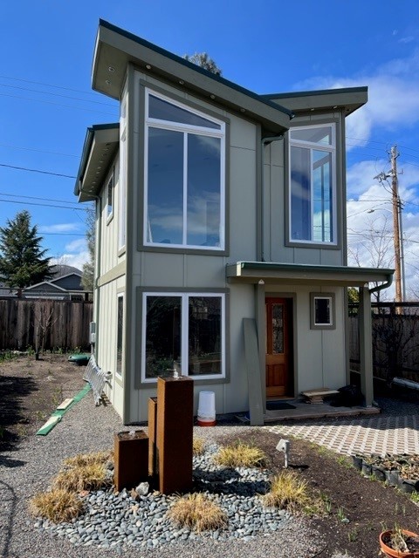


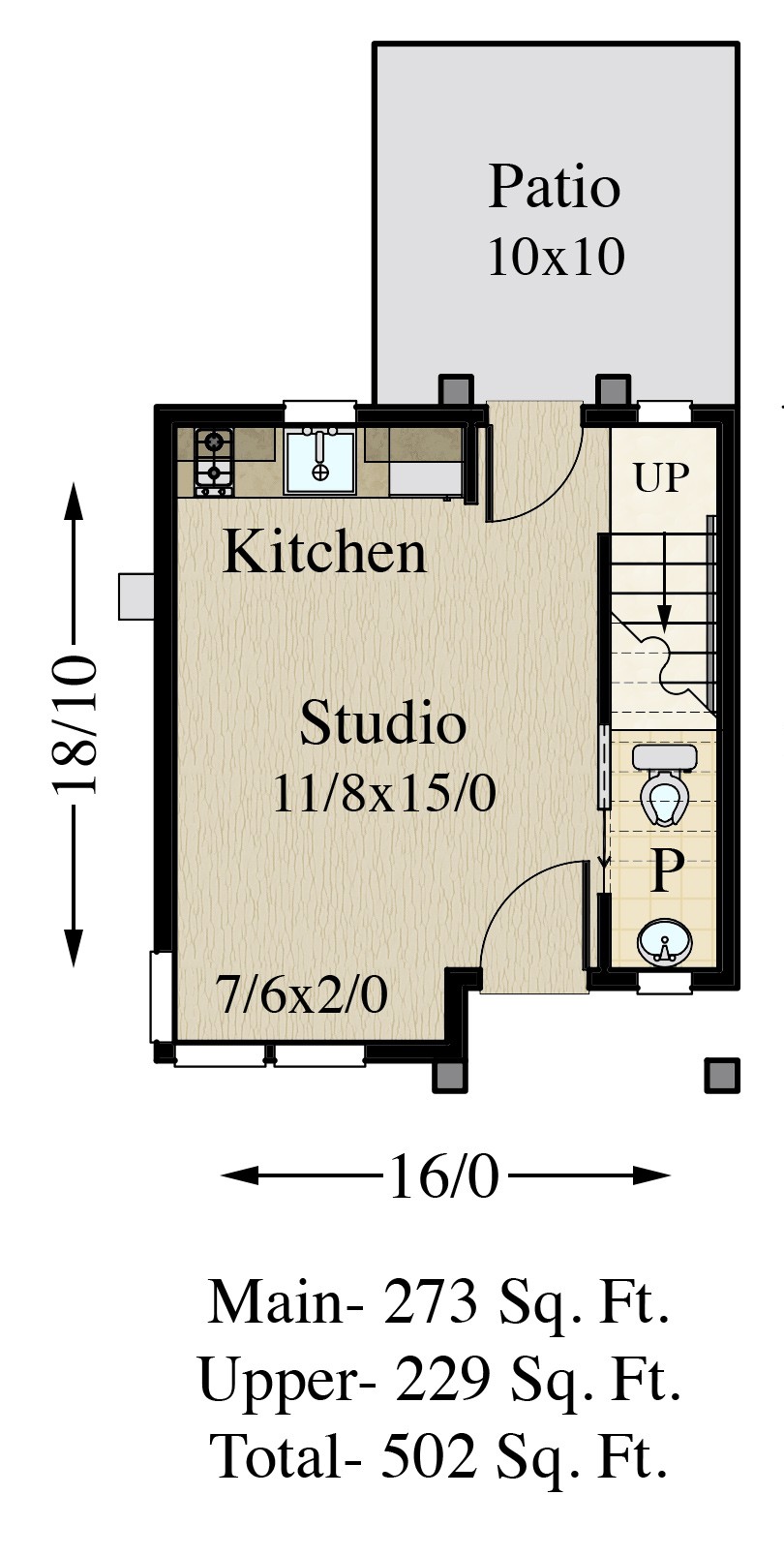


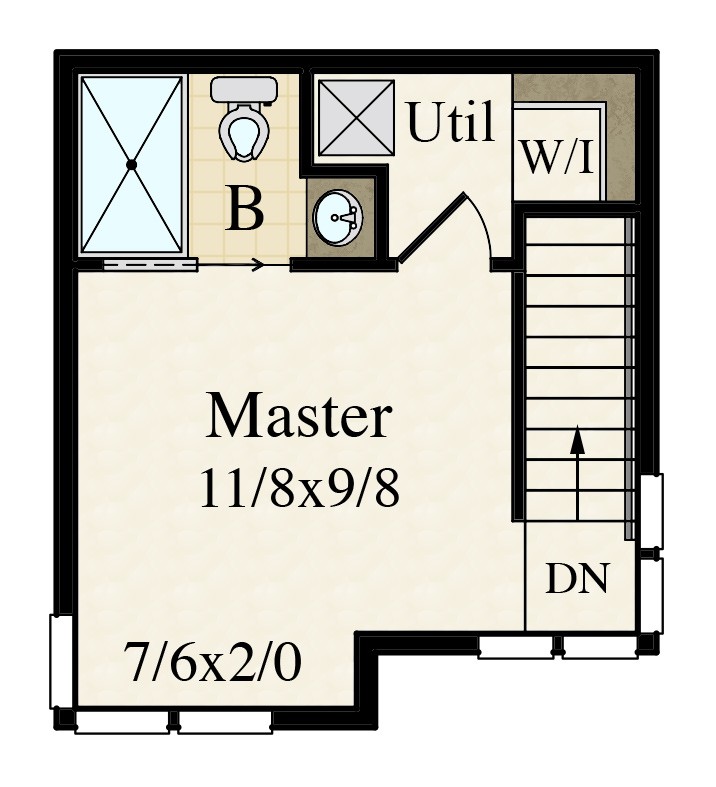


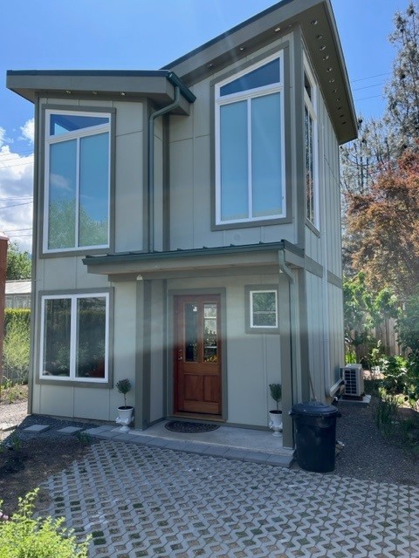



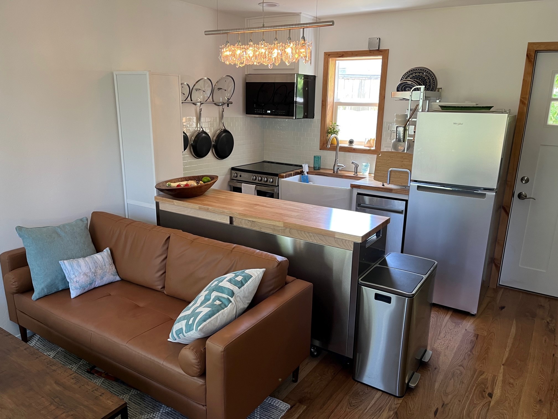
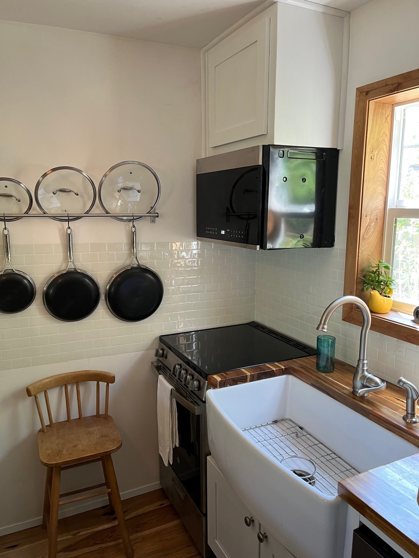
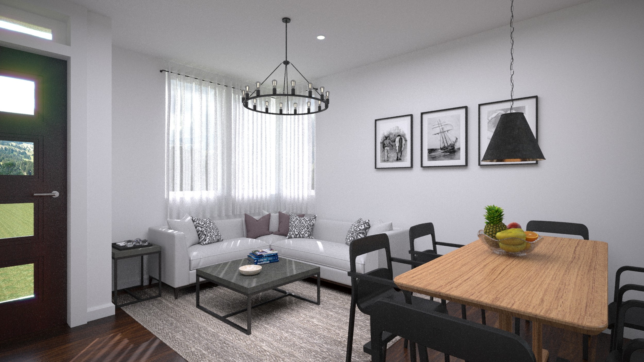
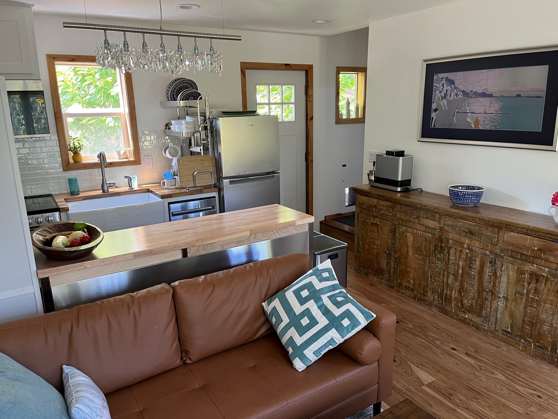
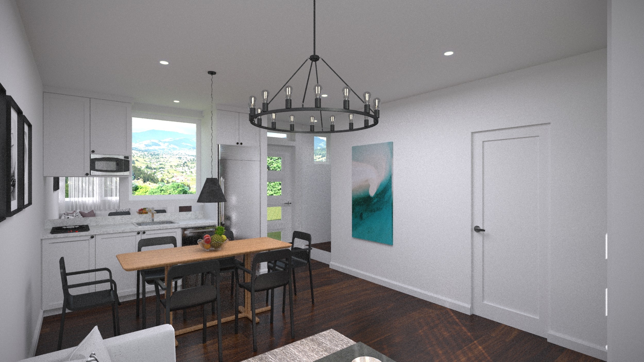
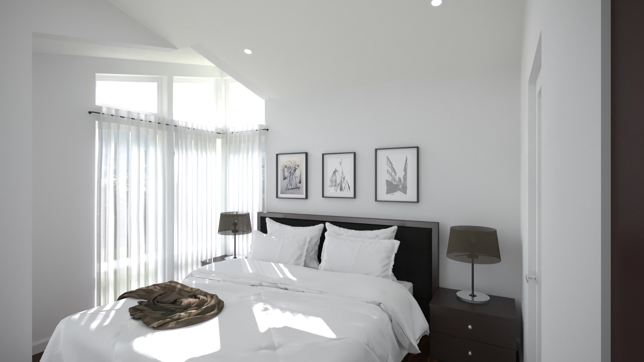
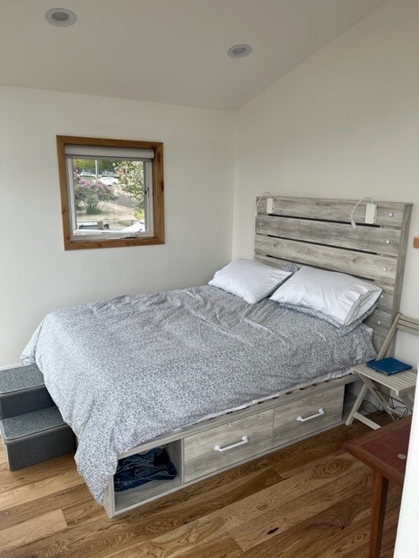
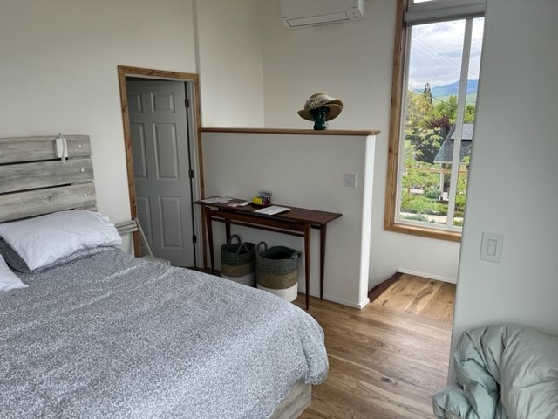
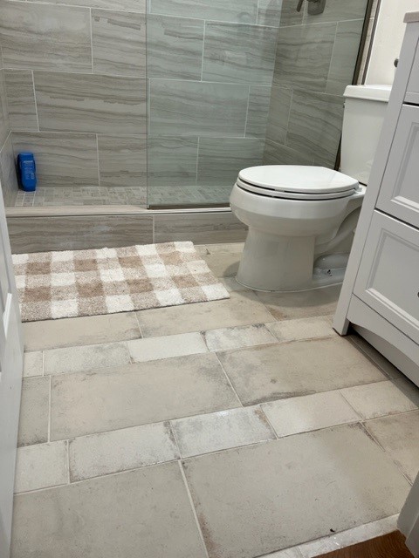
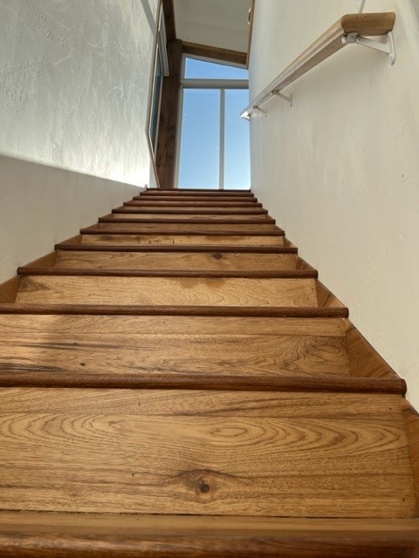
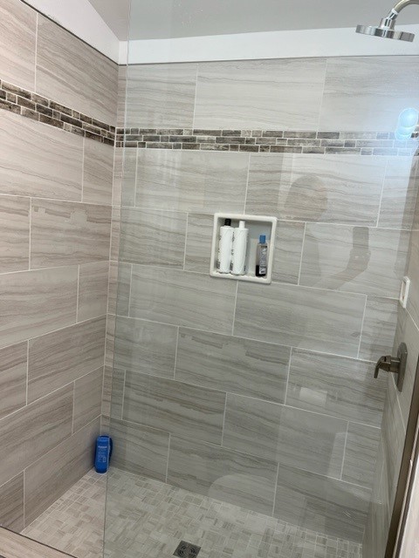
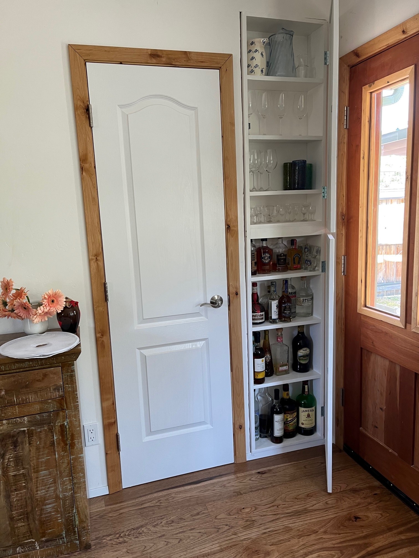
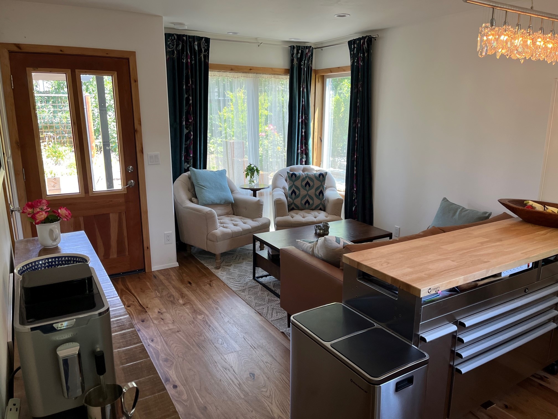



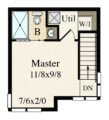

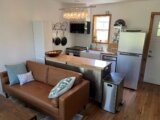


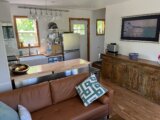



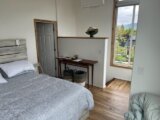




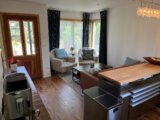

Reviews
There are no reviews yet.