Wheatland – Farmhouse Townhouse – MF-1494
MF-1494
Farmhouse Townhouse – Fourplex
It’s not often that attached homes offer great style – it seems all too frequently people prioritize functionality over design, but we think the two go hand in hand with what we’re calling a farmhouse townhouse, for obvious reasons. Rustic touches set off the exterior while inside lies a sleek and efficient modern floor plan. You shouldn’t have to settle for an easy living floor plan or a classy exterior.
The lower floor consists of a covered porch and the office, as well as the rear entry garage. The office benefits from shared access to the garage so you could even repurpose the garage as an extension of the office or if you are an artist, perhaps you could use the office as a clean room and the garage as the main studio.
Moving to the main floor, there is a long and open central living space, where the kitchen, dining room, and living room all flow together as one unit. The kitchen is a very functional U-shape and offers tons of counter space for such a compact space. Rounding out the main floor is a powder room just off the kitchen.
The upper floor is home to the two bedrooms, as well as an additional full bath. The primary bedroom occupies the front half of the floor, and includes a wide closet and an en suite bathroom that includes an extra wide counter and a full size shower. The second bedroom is down the hall past the second full bathroom and is quite large for the footprint of the home.
Our goal is to assist you in creating a home that perfectly aligns with your individual needs and preferences. Start the journey by exploring our website, where you’ll find an extensive collection of customizable house plans. We’re eager to collaborate with you and make adjustments that reflect your unique vision. With your input and our expertise, we are confident in our ability to craft a home that is both beautiful and functional. Explore our website further for more farmhouse townhouse designs.
House Plan Features
- 2.5 Bathroom House Plan
- Attached Design
- Fourplex
- Modern Rustic Farmhouse Style
- One Car Garage House Design
- Three Story Home Design
- Townhouse Design with Farmhouse Style
- Two Bedroom Home Plan
- Two Bedrooms
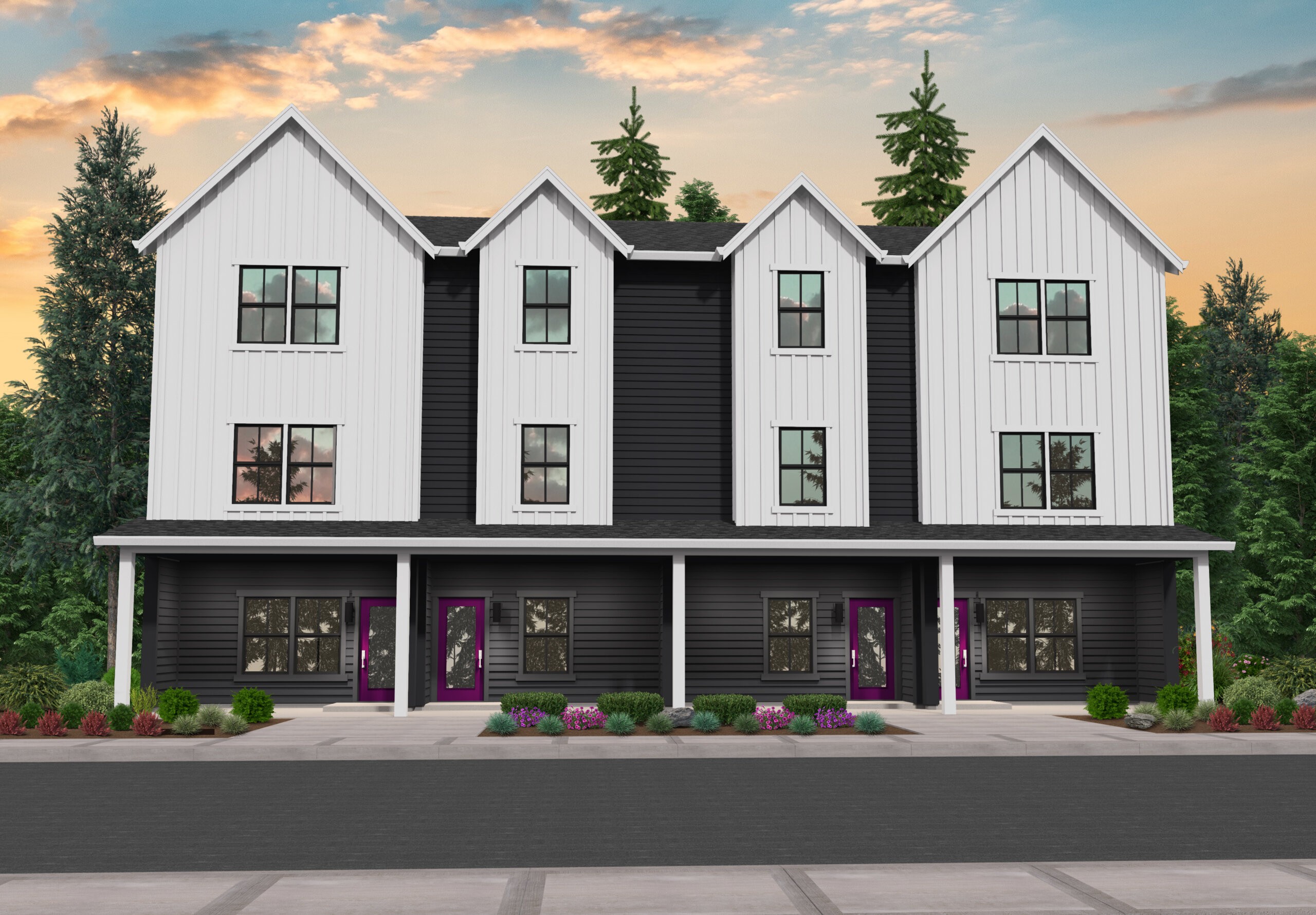


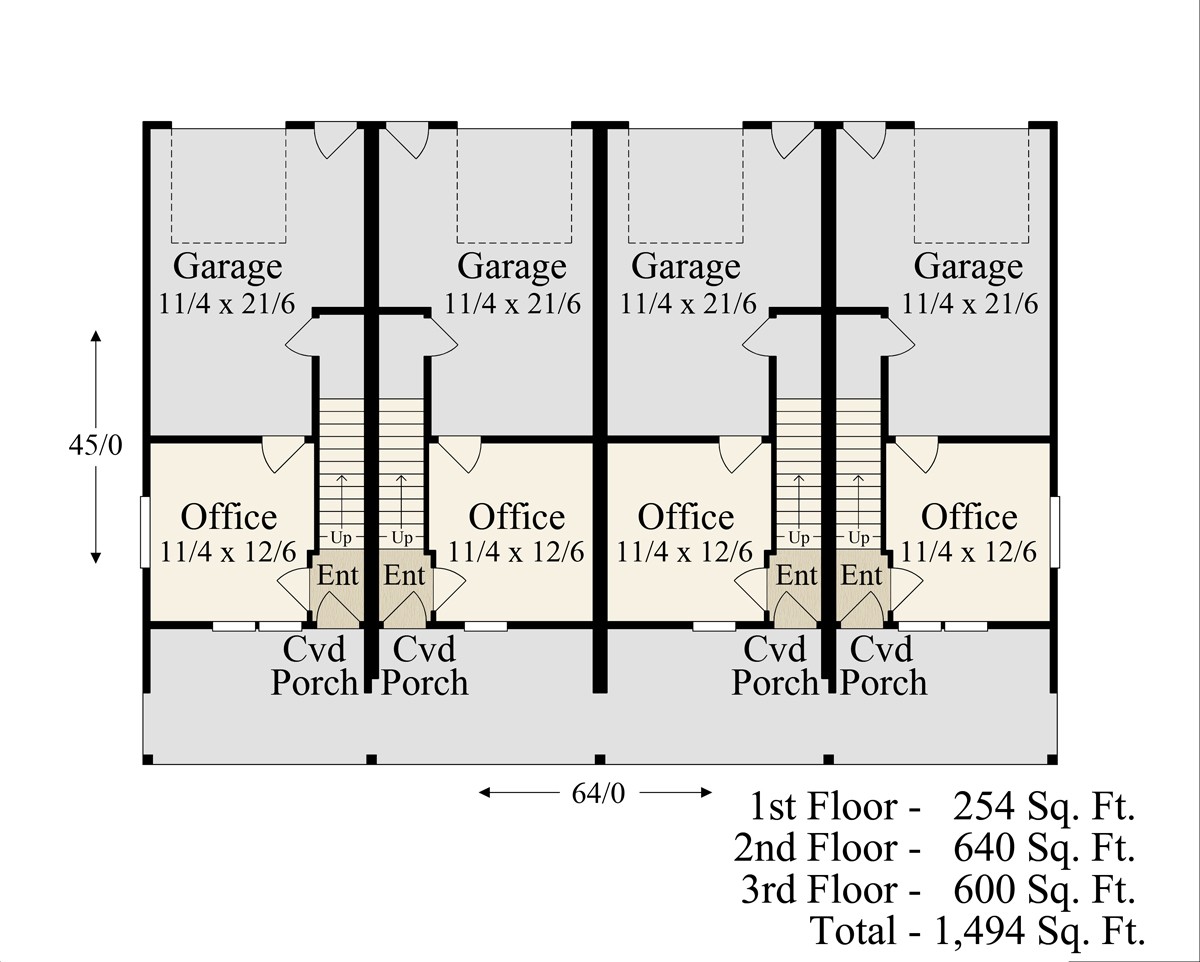


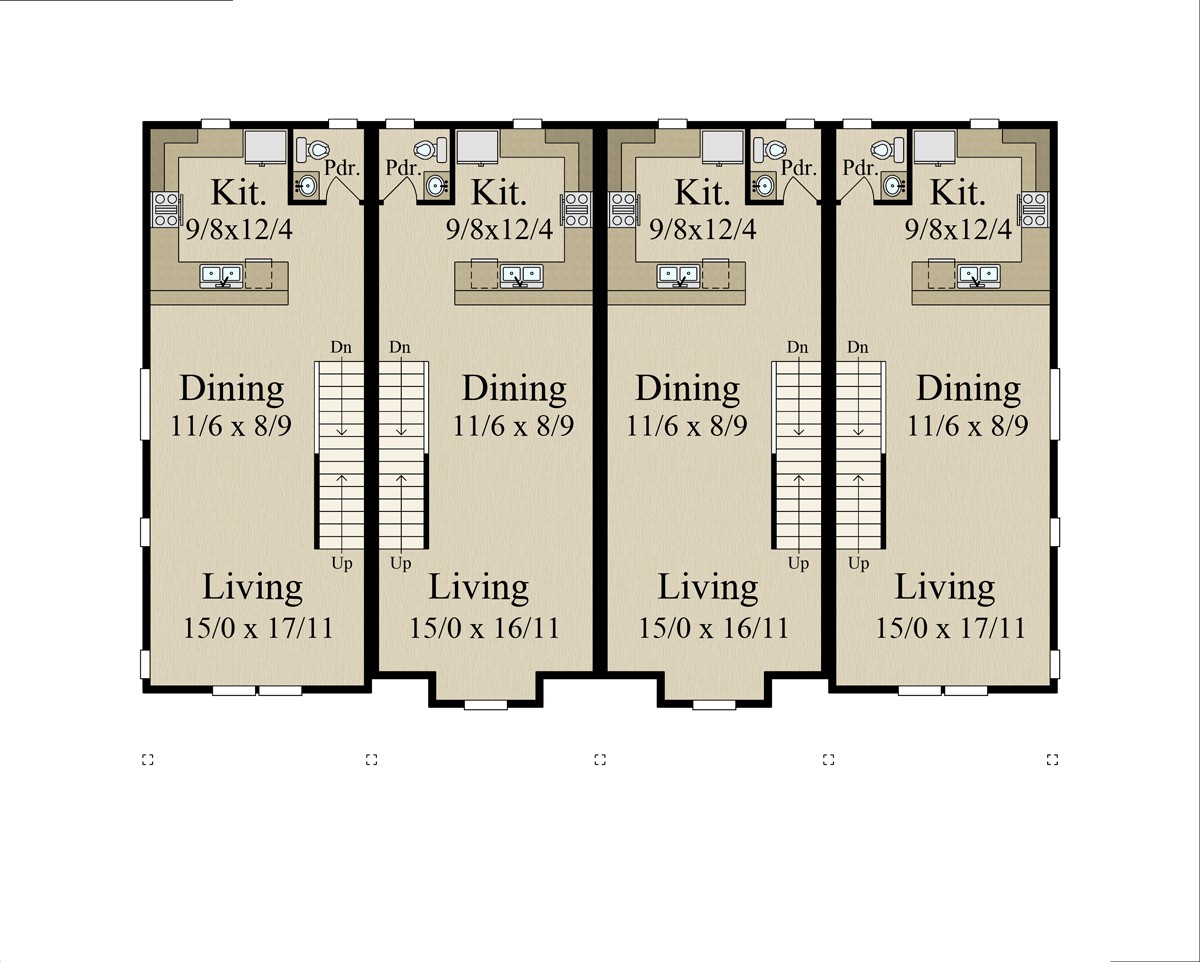


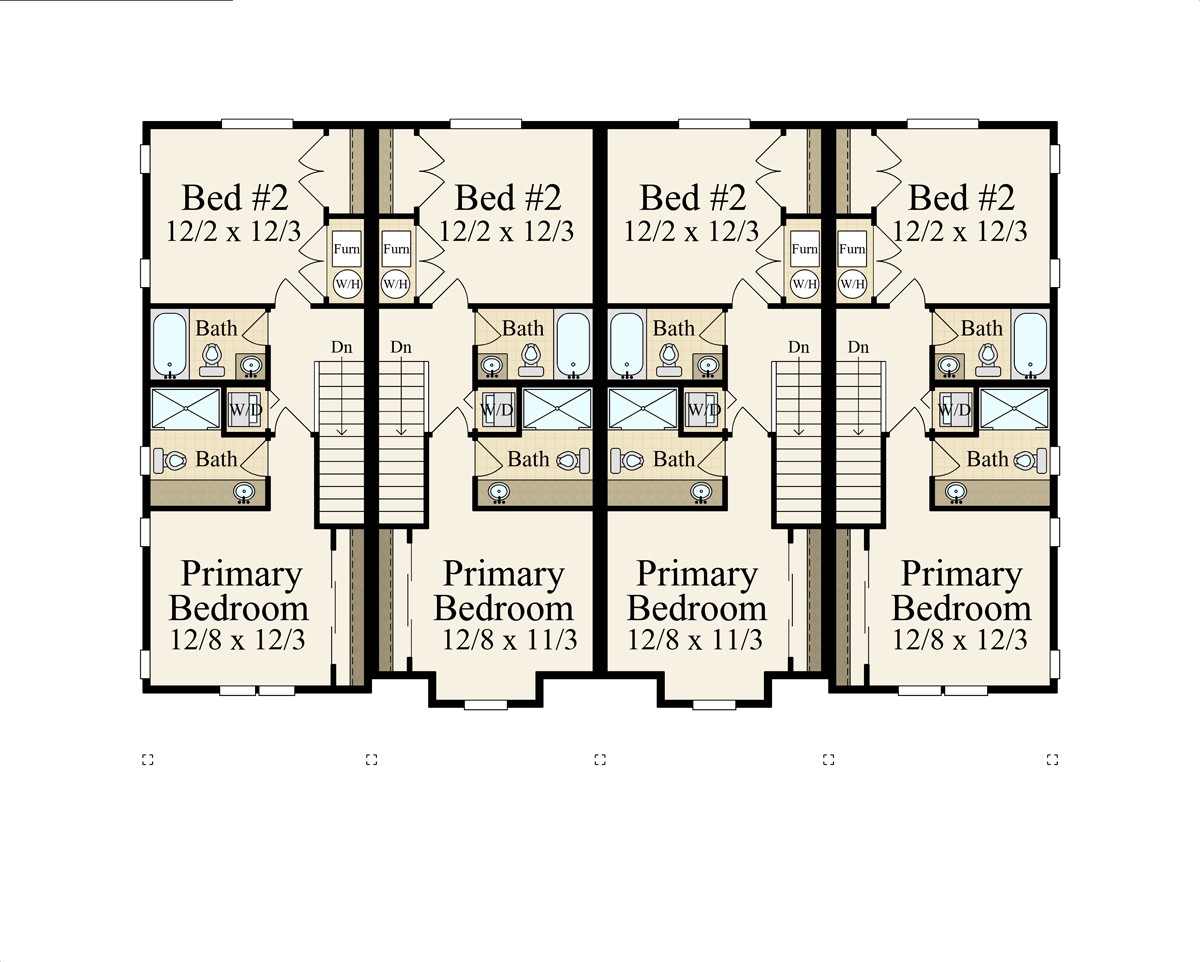


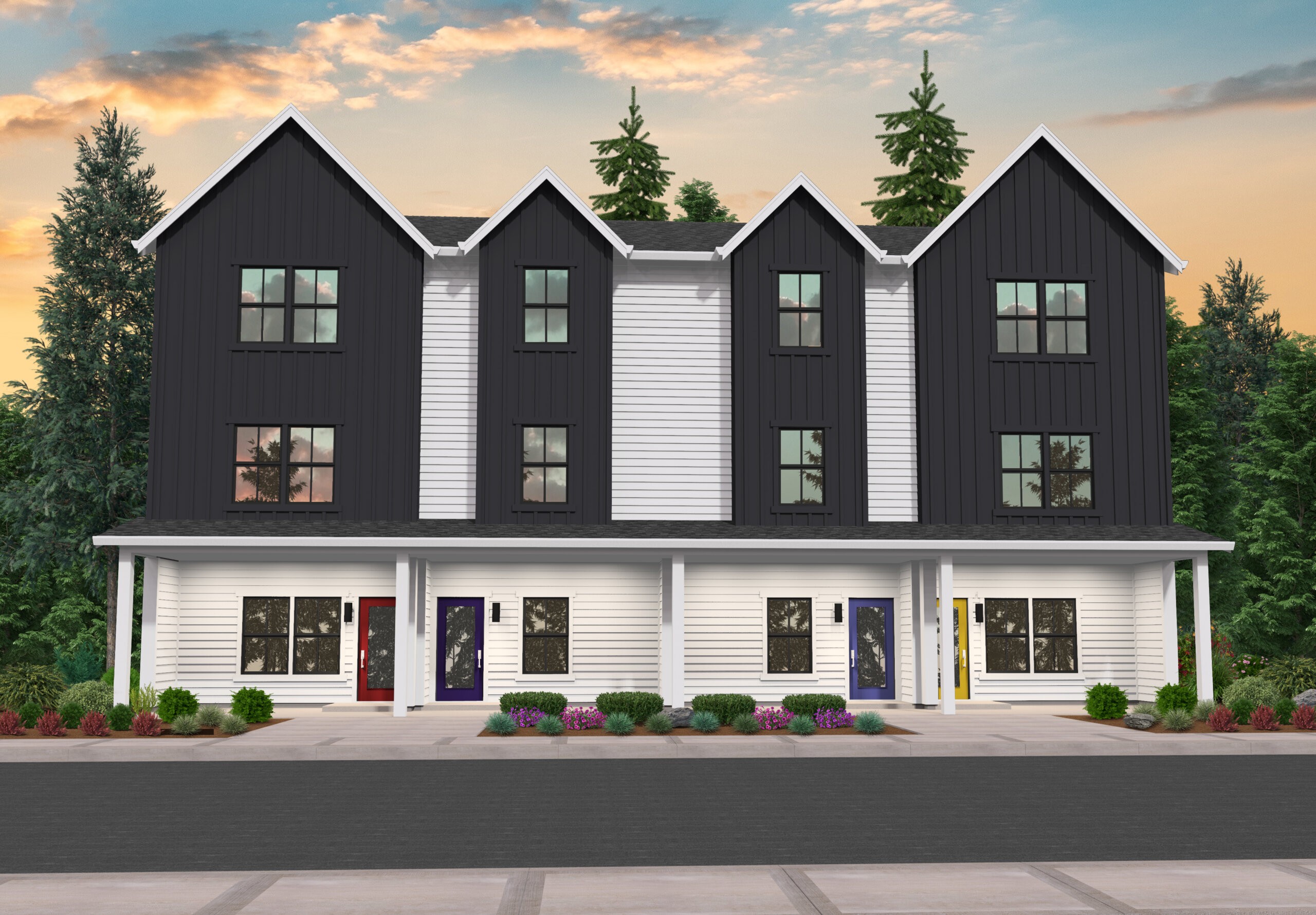



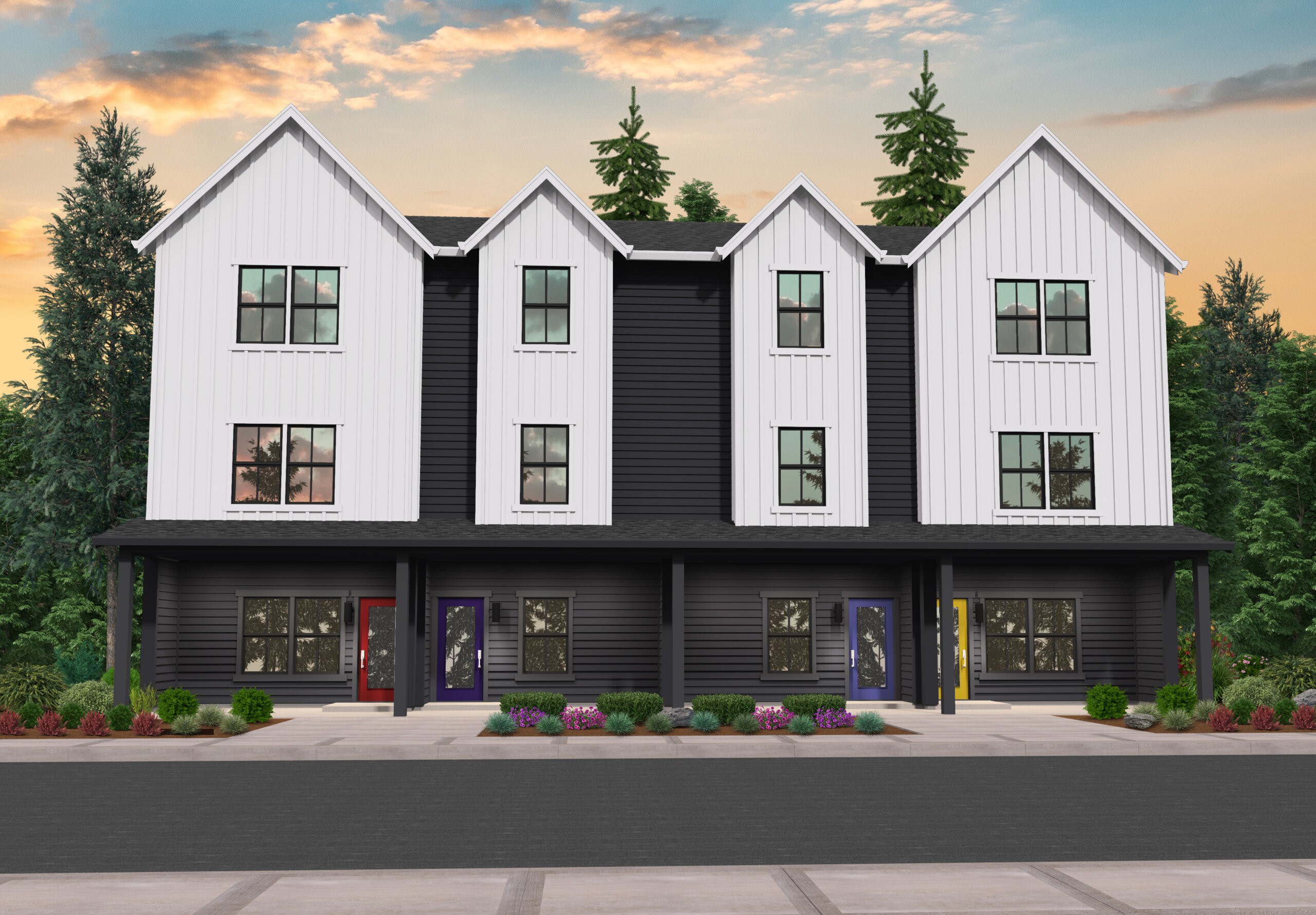
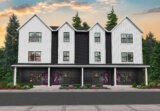
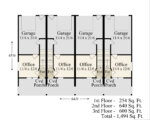
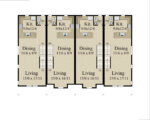
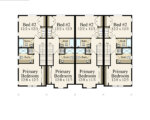
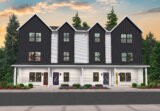
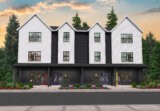

Reviews
There are no reviews yet.