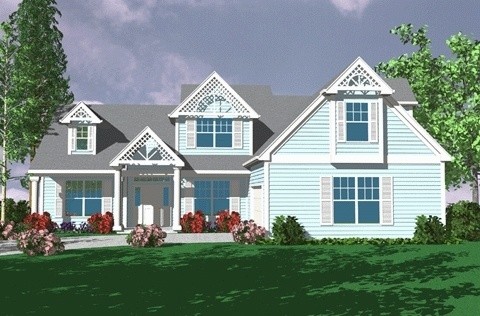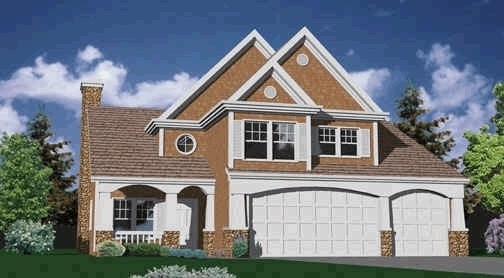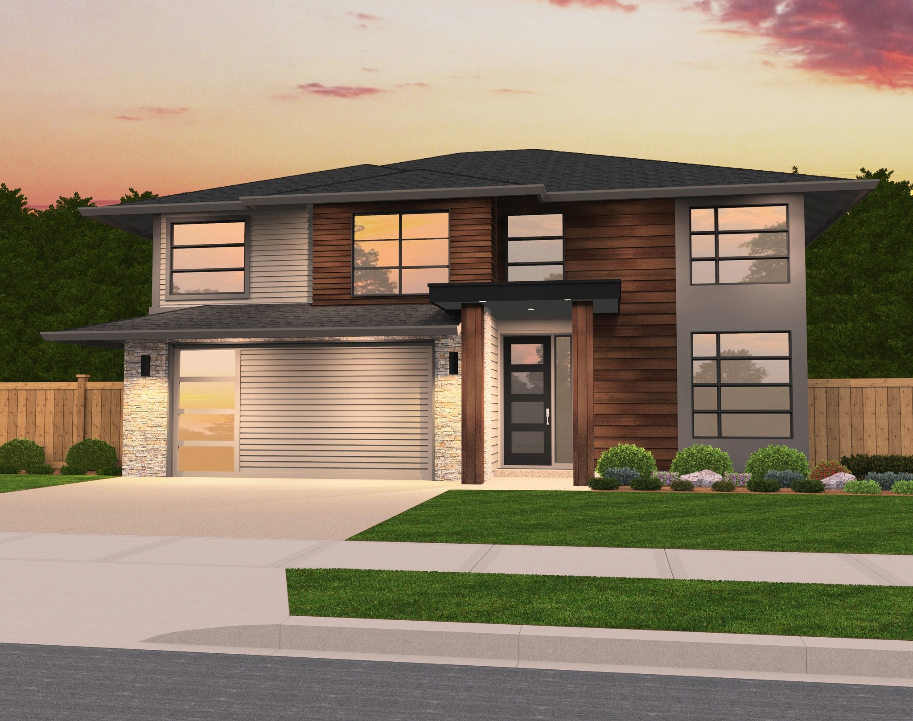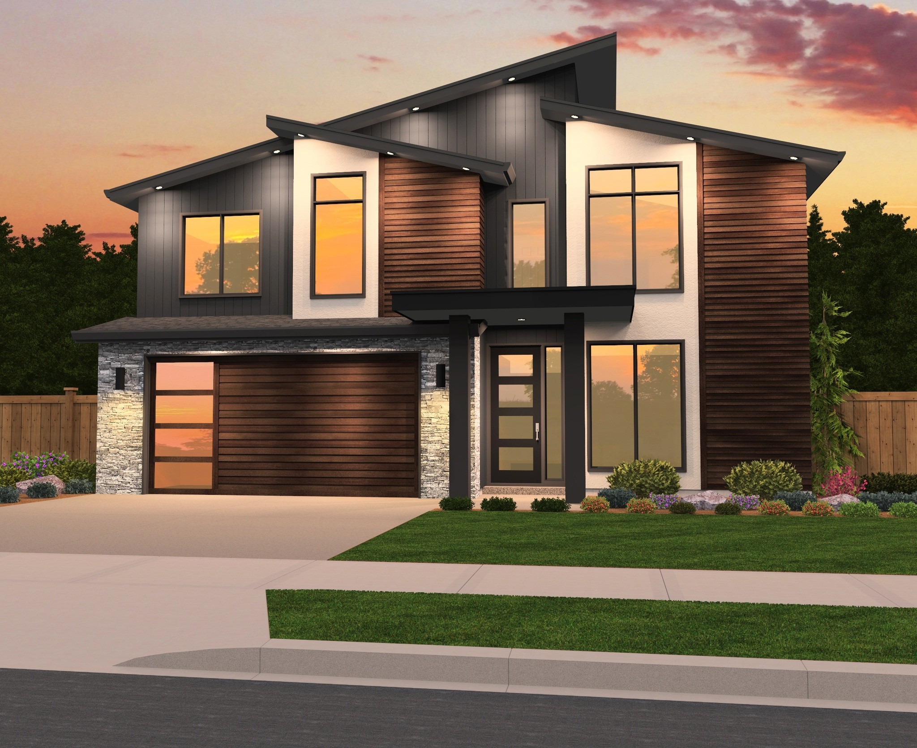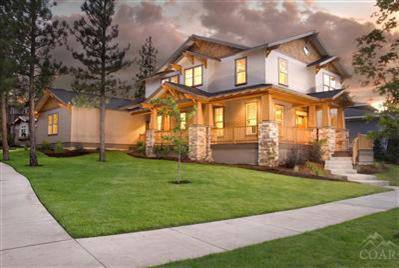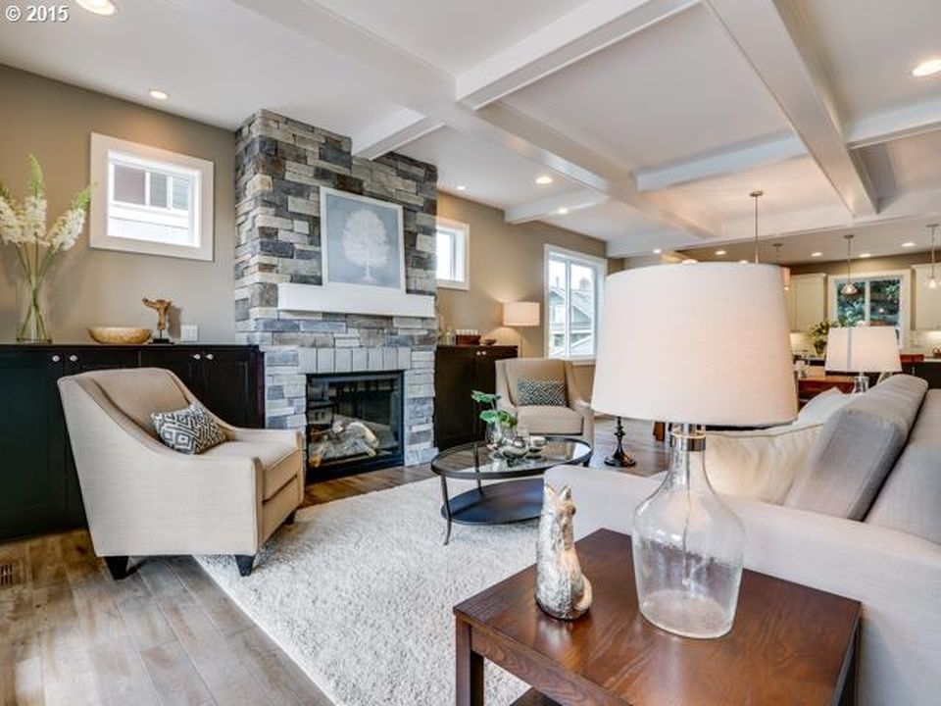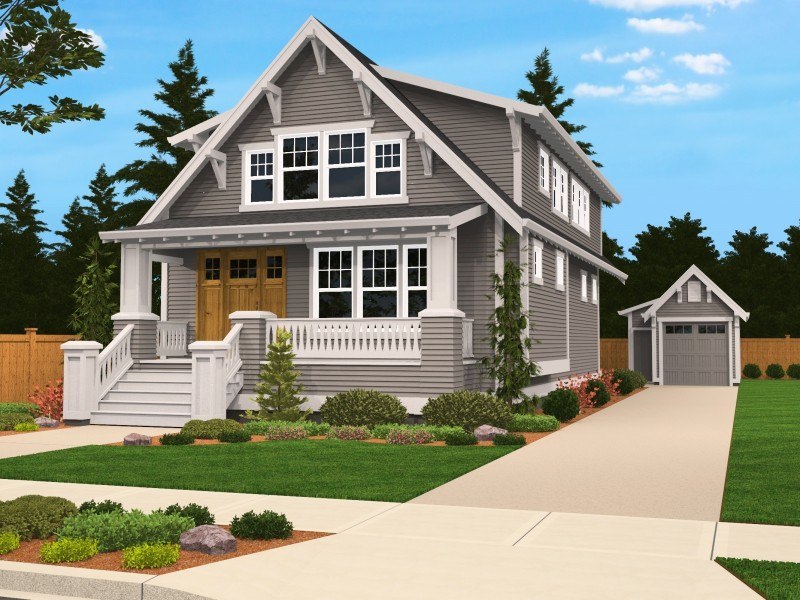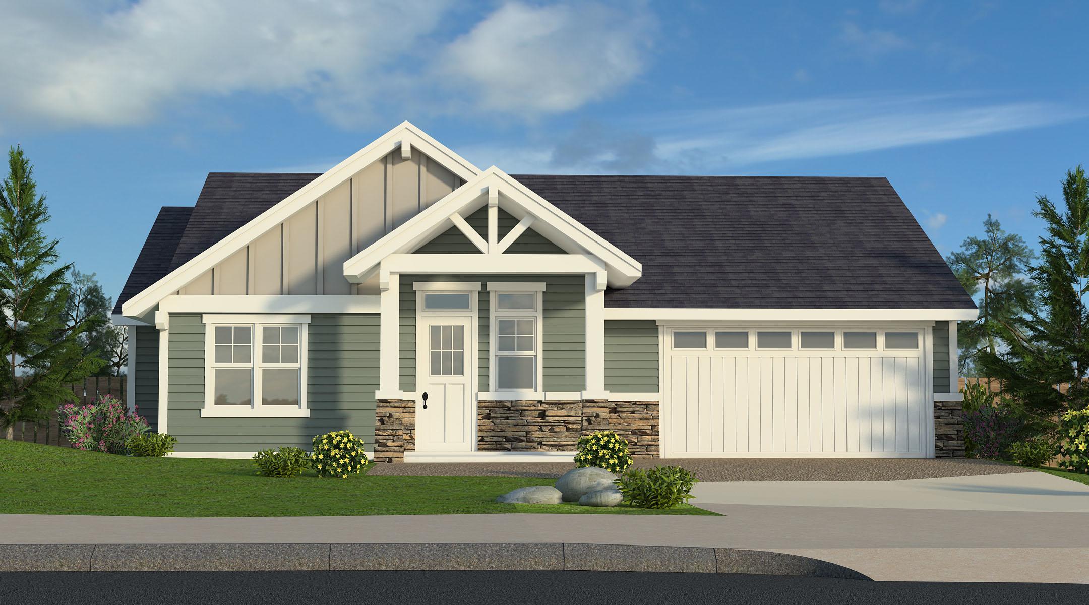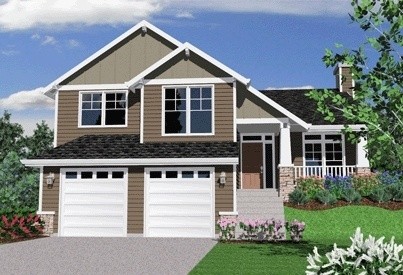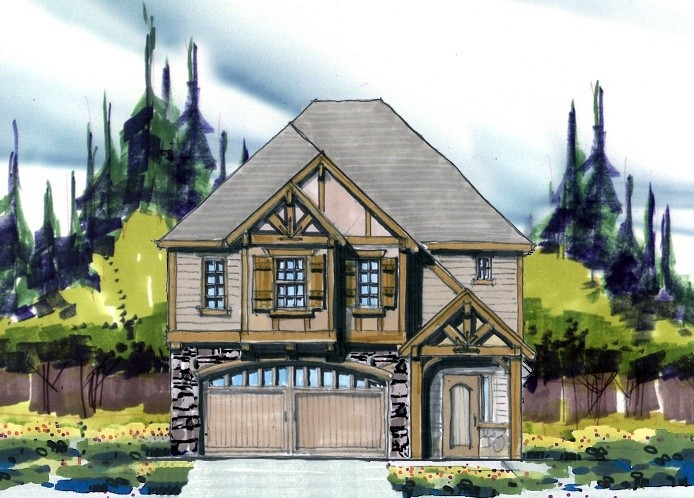New American 2 Story House Plan
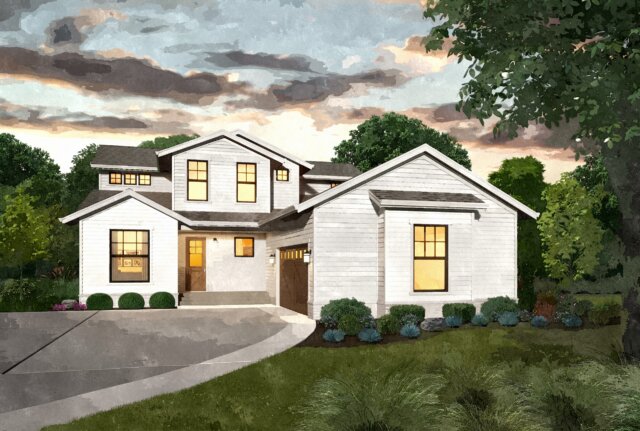 We’ve reimagined the traditional designs of the last 100 years to give you this New American 2 story house plan. The L-shaped footprint fits on tons of lots, and the exterior will catch anyone’s eye while working in a myriad of neighborhood styles.
We’ve reimagined the traditional designs of the last 100 years to give you this New American 2 story house plan. The L-shaped footprint fits on tons of lots, and the exterior will catch anyone’s eye while working in a myriad of neighborhood styles.
A Two-Story New American Retreat”
Nestled within a picturesque landscape, “Princeville ” is a stunning two-story New American style house that exudes timeless elegance and contemporary comfort. With meticulous attention to detail, this residence offers a harmonious blend of spaciousness, functionality, and luxury. The design narrative revolves around a generous main floor that boasts a primary bedroom suite, a versatile den-guest room, a well-appointed gourmet kitchen, and an expansive garage with a shop, while the upper floor accommodates additional bedrooms and a flexible living space.
This New American Retreat greets residents and visitors alike with its raised front porch, a quintessential element of the New American style that invites relaxation and connection to the surrounding environment. The exterior façade features a harmonious composition of various materials, including stone accents and vertical siding, which adds depth and character. Dormer windows punctuate the roofline, contributing to the home’s architectural appeal and providing natural light to the upper floor.
Main Floor Luxury: Upon entering this home of Elegant Tranquility, residents are welcomed into a foyer that leads to the heart of the home. The generous main floor offers a primary bedroom suite that redefines comfort and opulence. The suite includes a large bedroom with elegant windows that overlook the surrounding landscape, while a lavish bathroom offers a spa-like experience with its freestanding tub, oversized shower, and meticulously crafted details. Adjacent to the primary suite, a versatile den doubles as a guest room, providing both convenience and privacy for visitors.
Gourmet Island Kitchen: The main floor seamlessly transitions into a gourmet island kitchen that reflects the epitome of modern culinary delight. The spacious kitchen features high-end appliances seamlessly integrated into custom cabinetry. The large island serves as a focal point, combining functionality with style. Ample countertop space and storage make meal preparation and entertainment effortless, while an adjoining dining area provides a comfortable space for family gatherings.
Expansive Garage with Shop: Princeville caters to the needs of the modern homeowner with an expansive garage that extends beyond mere storage. The garage includes a dedicated shop area, perfect for DIY projects or hobbies. The thoughtful design ensures that functionality and organization coexist, creating a space that is both practical and inspiring.
Upper Floor Flexibility: Ascending to the upper floor, residents are greeted by a flex room that overlooks the great room below. This versatile space can be tailored to suit various needs, such as a home office, a cozy reading nook, or a play area for children. Two additional bedrooms on this level provide ample accommodation for family members or guests, each designed with comfort and style in mind.
This exciting New American House Plan encapsulates the essence of modern living in a New American style. The two-story house plan seamlessly weaves together luxurious elements, functional spaces, and architectural elegance. From the generously appointed main floor to the flexible upper floor, every aspect of the design narrative aims to create an environment that embodies comfort, versatility, and an appreciation for both classic and contemporary aesthetics.
The floor plan starts out through the porch and into the foyer, where a 20′ ceiling breathes tons of air and natural light into the very first square feet of the home. From here, the den and the first bedroom sit on the left and the stairway and laundry room are on the right. Moving further through the main floor, the great room comes next, which itself is a part of a larger bright and sunny central living room. The 20′ ceiling continues here, where above is the lofted upper floor. The L-shaped kitchen offers a world of possibilities for the home cook, thanks to its island, corner pantry, and careful appliance placement. The dining room is just to the side, where large windows keep the space light and bright. For outdoor dining and entertaining, there is an exterior living space accessible via the great room.
The primary bedroom rounds out the main floor, and it is a special one. A vaulted ceiling sets the tone, and bountiful windows brighten up the room. Attached is a luxurious bathroom where we have included two sinks, a separate tub and shower, a private toilet, and a huge walk-in closet.
The upper floor offers a good amount of flexible space, from the bonus/flex room loft, to the two additional bedrooms and third full bathroom.
The right house plan makes a big difference when making your dream home a reality. Peruse our extensive collection of house plans and if you find any especially interesting that you would like to modify, reach out to us. We thrive in collaboration and believe that by working together, we can create something that truly fits your needs and suits your tastes. We invite you to explore our website further for more American 2 story house plans.





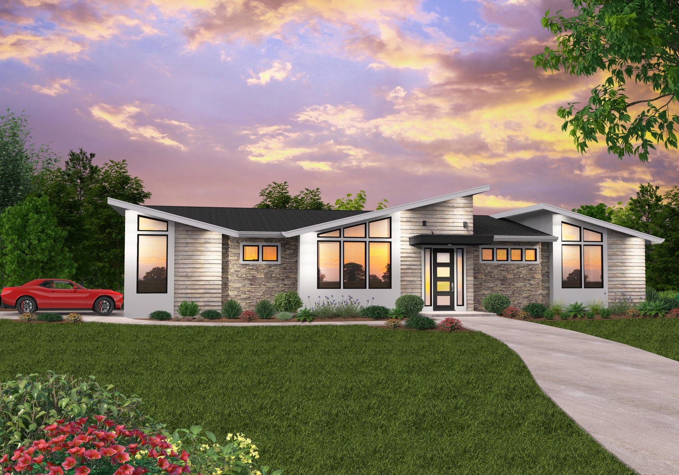
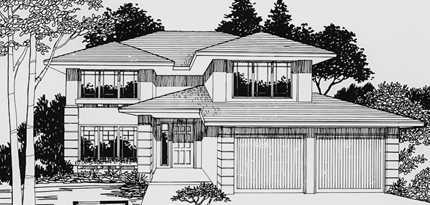



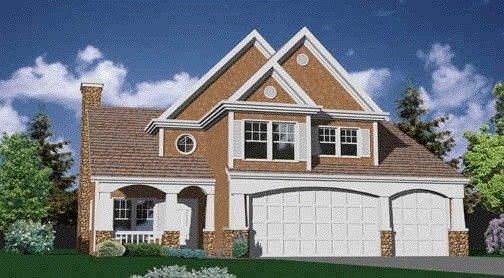

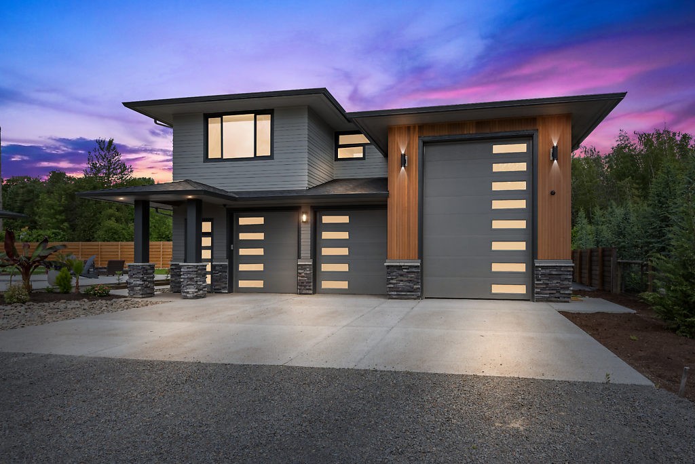
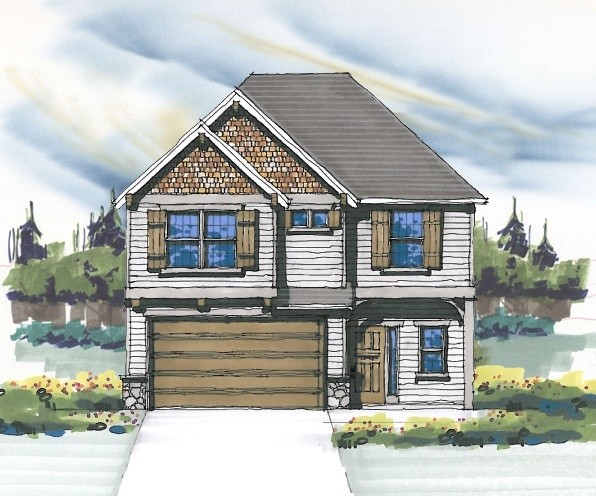



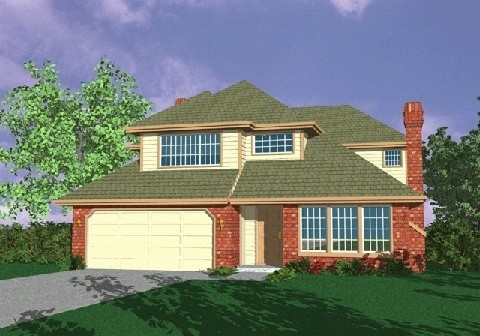
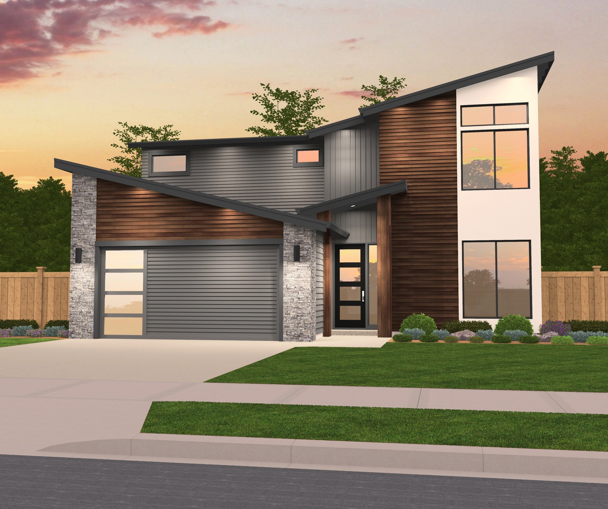
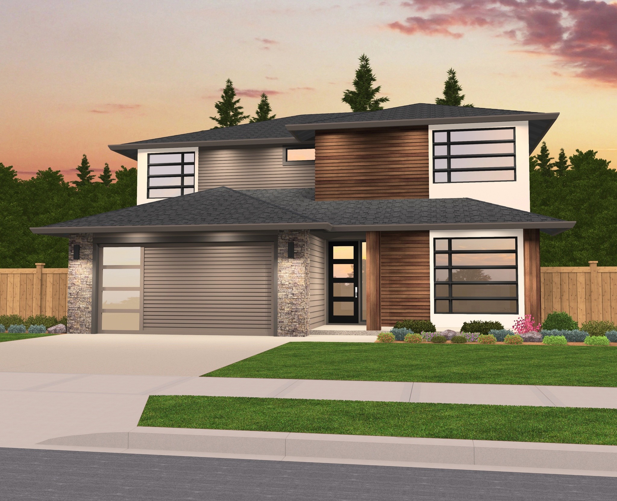
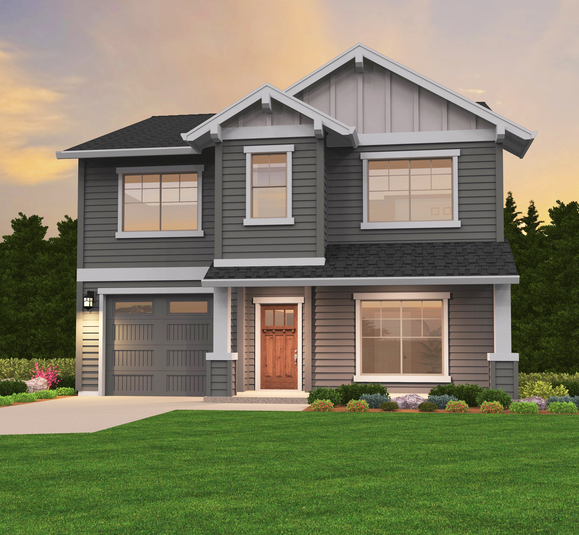
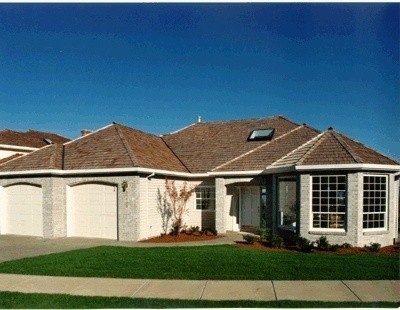
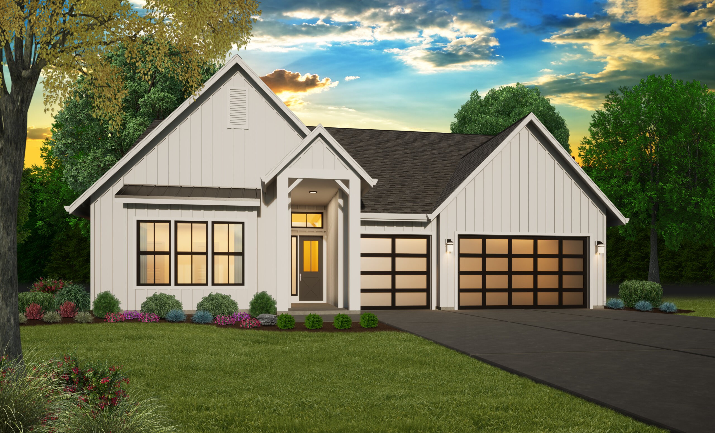


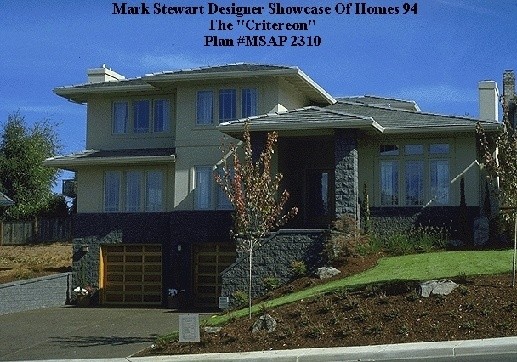
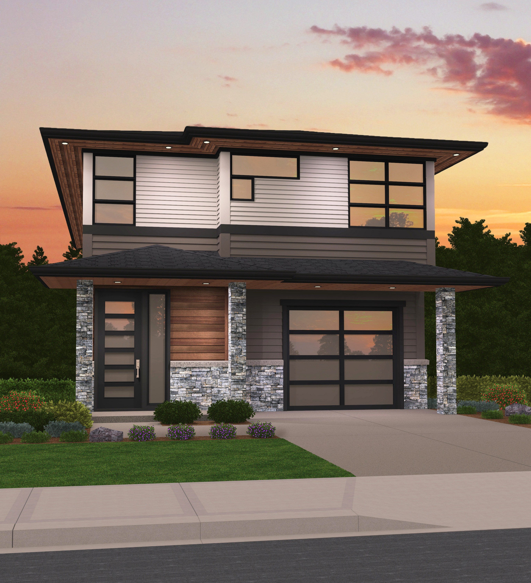
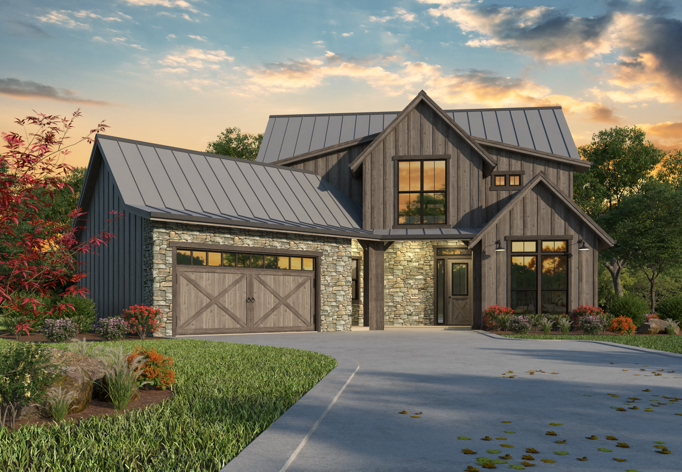
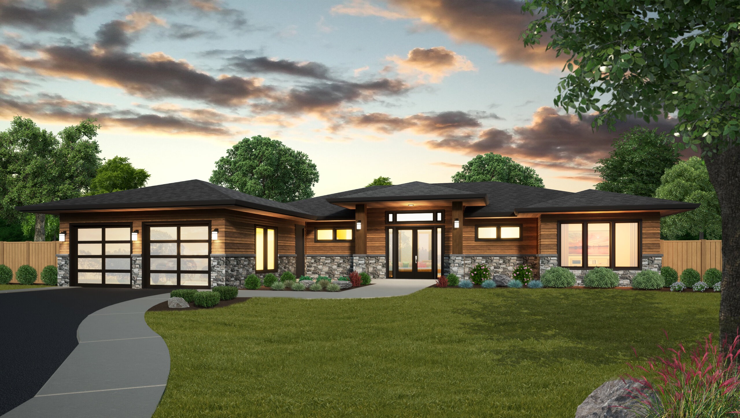
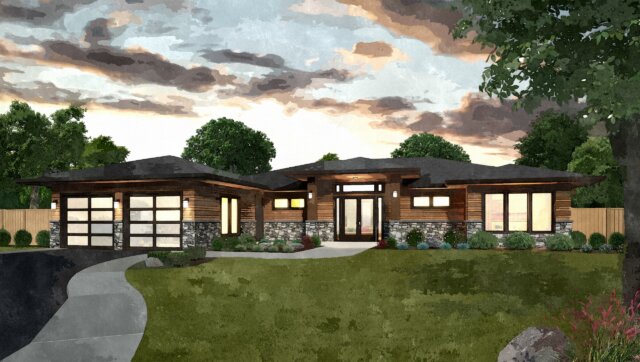 This stunning modern prairie one story house plan has everything you need on one floor. Easy to maintain, easy to navigate, and easy to love, this has something for everyone. A winning floor plan combined with our classic prairie style completes the package.
This stunning modern prairie one story house plan has everything you need on one floor. Easy to maintain, easy to navigate, and easy to love, this has something for everyone. A winning floor plan combined with our classic prairie style completes the package.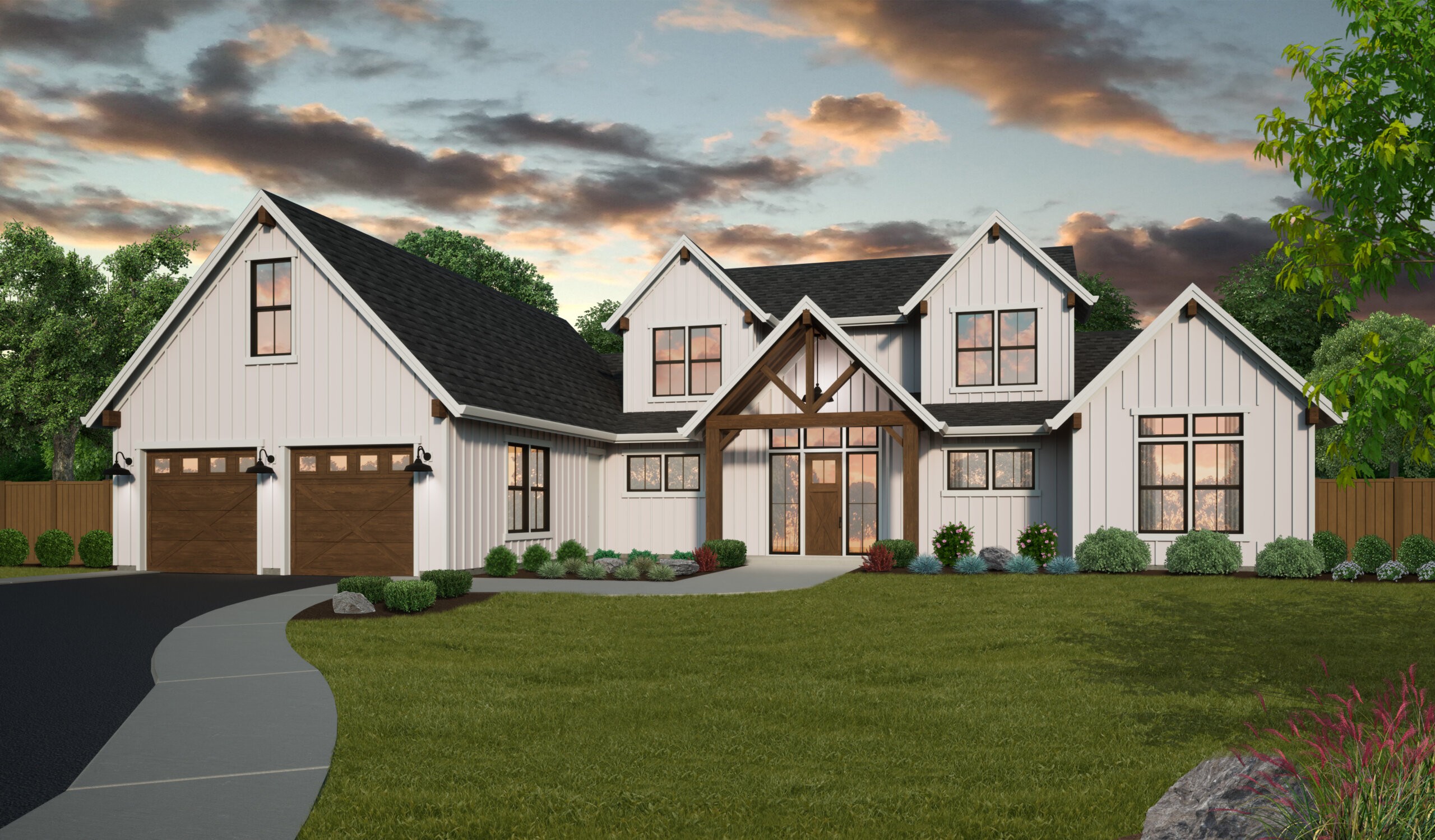
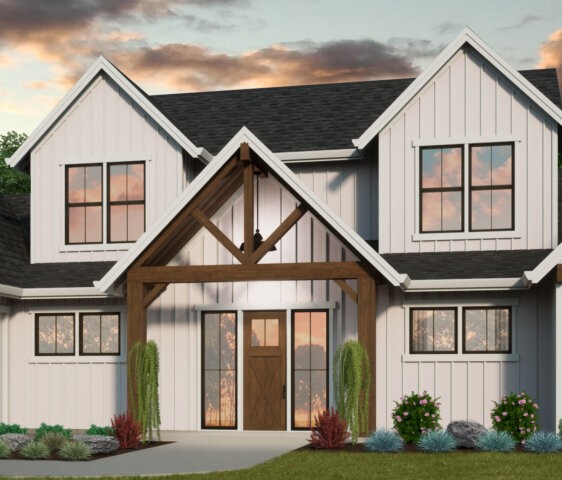 Discover this Open Concept Ranch Home Design with an exciting Great Room-Kitchen area with two story vaulted ceilings. Enter the generous Foyer through the large open timber front porch. The Foyer comes complete with large bench, coat hooks and coat closet. Down the spine of the corridor you will find a Pocket Office, Private Powder room and generous walk-in pantry near the kitchen and Garage Entry. A large pass-through laundry room with exterior door is cleverly placed near the back of the garage and near the Primary Bedroom Suite.
Discover this Open Concept Ranch Home Design with an exciting Great Room-Kitchen area with two story vaulted ceilings. Enter the generous Foyer through the large open timber front porch. The Foyer comes complete with large bench, coat hooks and coat closet. Down the spine of the corridor you will find a Pocket Office, Private Powder room and generous walk-in pantry near the kitchen and Garage Entry. A large pass-through laundry room with exterior door is cleverly placed near the back of the garage and near the Primary Bedroom Suite.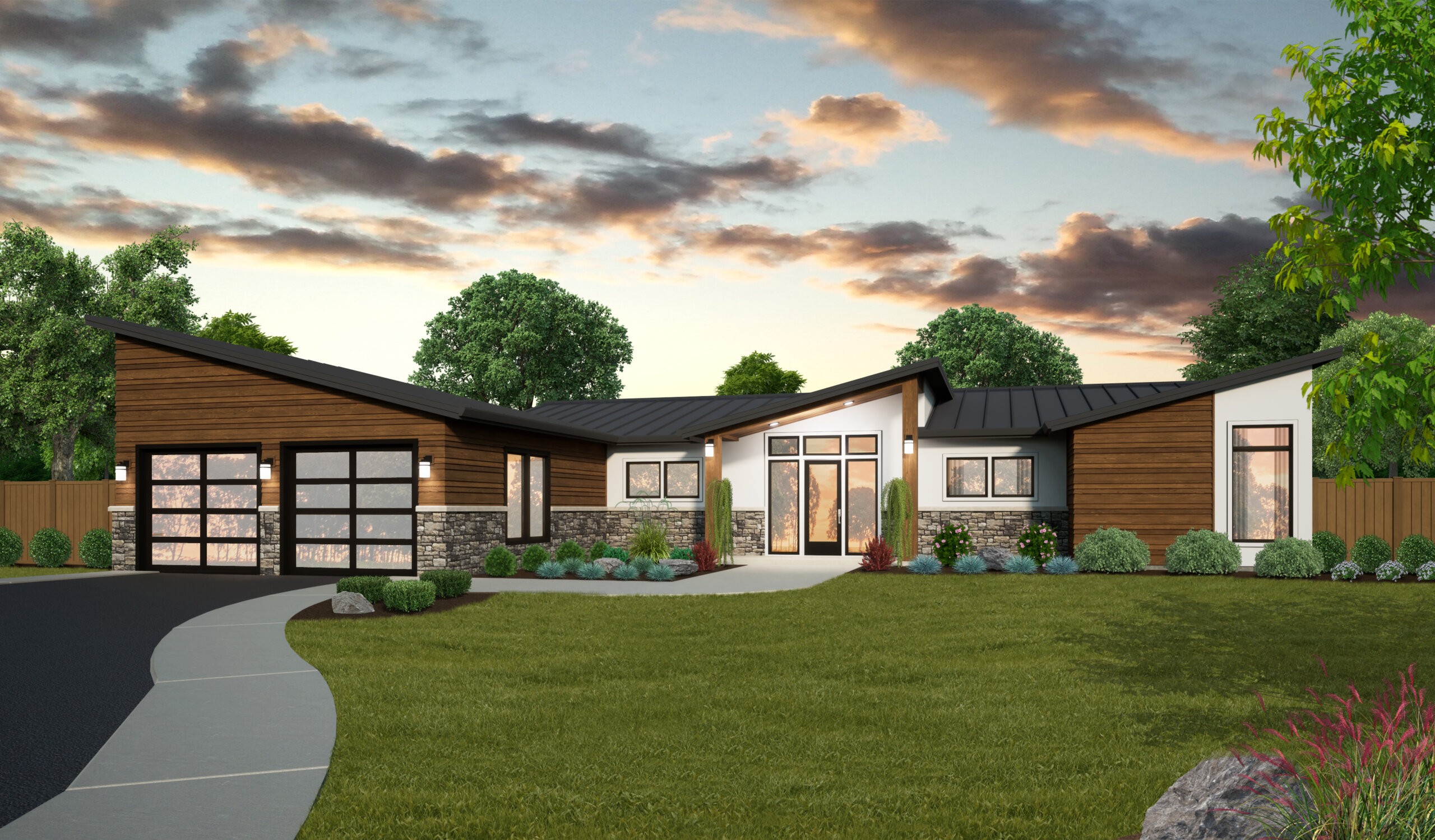
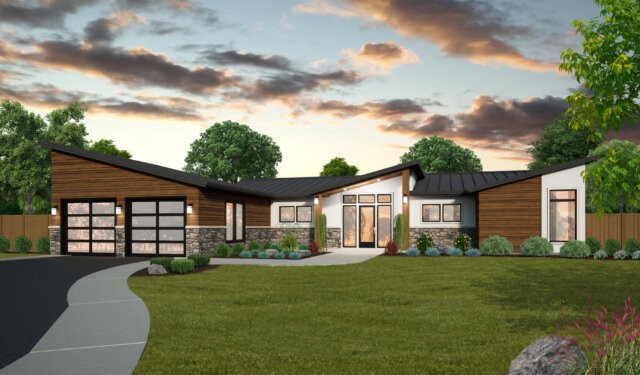 You have discovered a single story Modern Shed Roof House Plan with four bedrooms, a flex room, pocket office, large island kitchen with an open concept Dining and Living Room that opens to Covered Outdoor Living Space and includes a large two car garage and private primary bedroom suite.
You have discovered a single story Modern Shed Roof House Plan with four bedrooms, a flex room, pocket office, large island kitchen with an open concept Dining and Living Room that opens to Covered Outdoor Living Space and includes a large two car garage and private primary bedroom suite.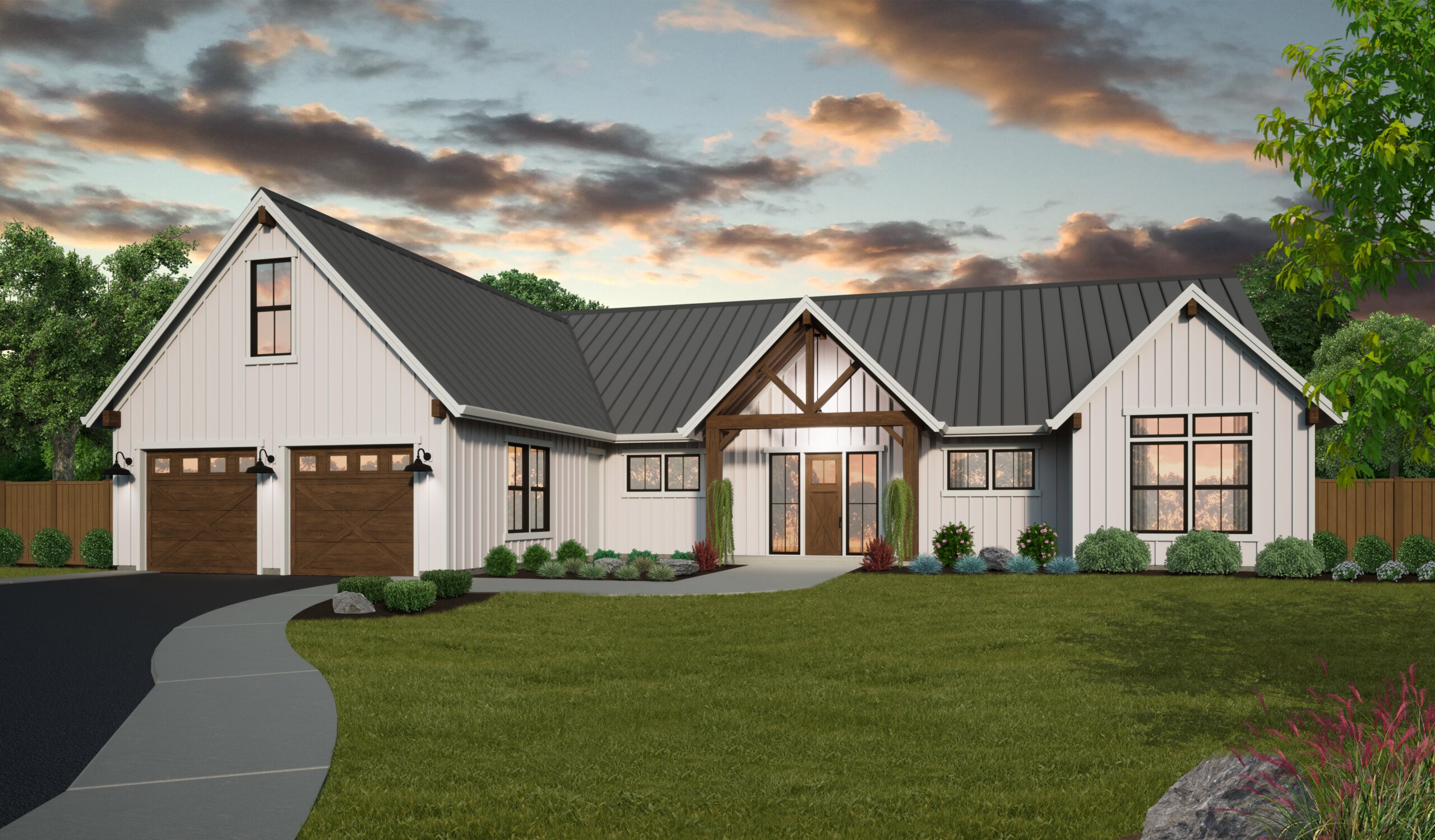
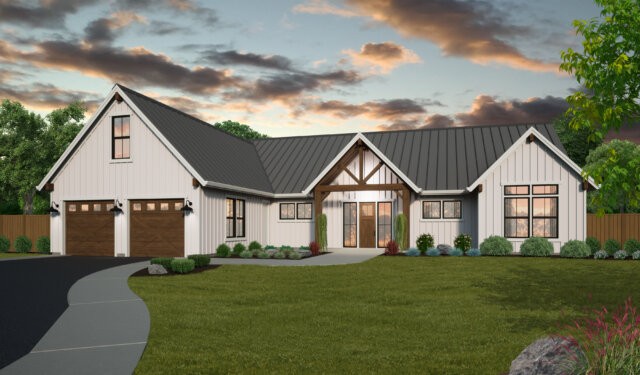 The main entrance to the house opens up to a spacious foyer with high ceilings and an elegant chandelier. Directly ahead of the foyer is a large great room with a fireplace and plenty of natural light flowing in through the large windows. At the center of the great room is is a family dining room that can comfortably seat eight to ten people.
The main entrance to the house opens up to a spacious foyer with high ceilings and an elegant chandelier. Directly ahead of the foyer is a large great room with a fireplace and plenty of natural light flowing in through the large windows. At the center of the great room is is a family dining room that can comfortably seat eight to ten people.
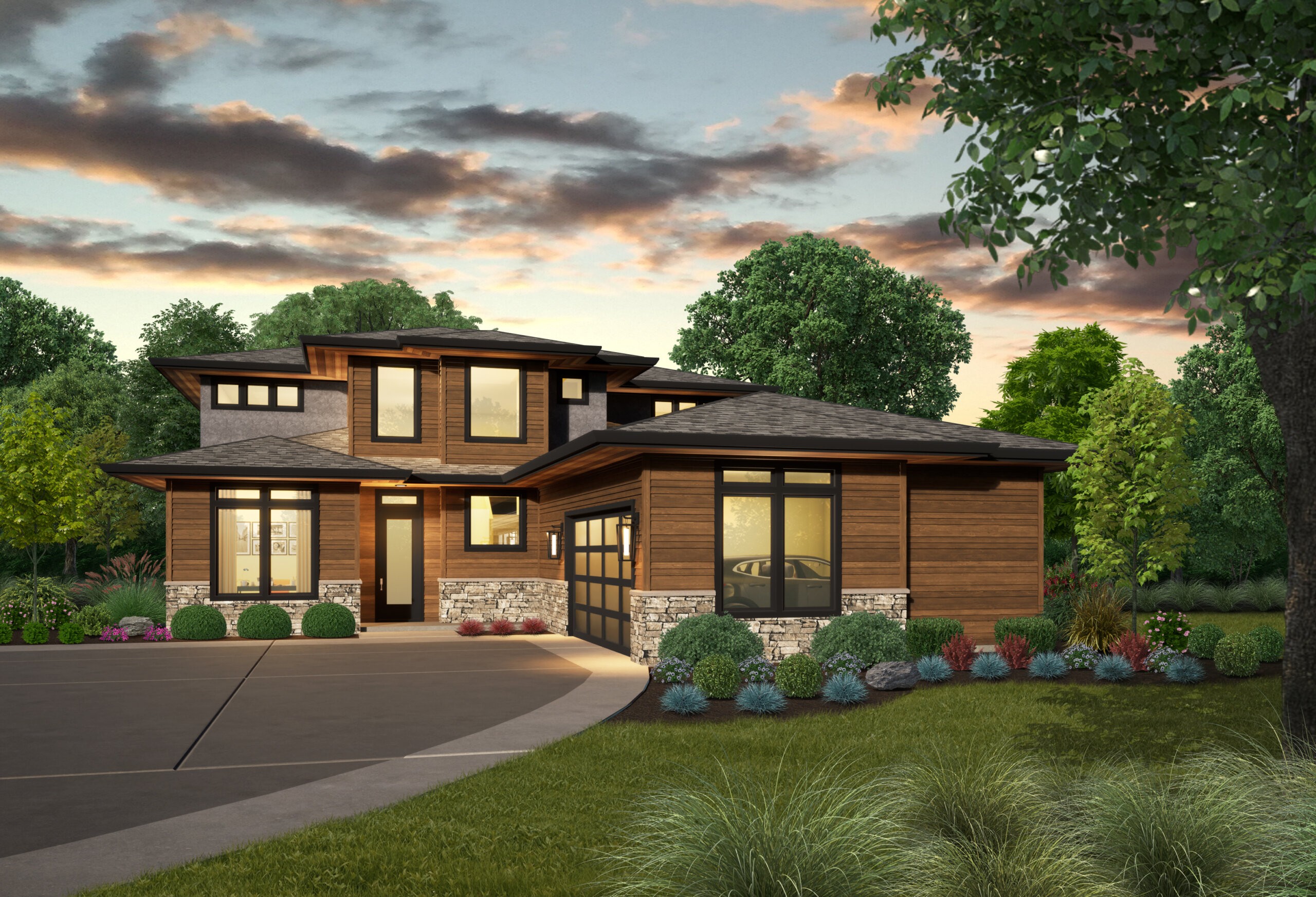
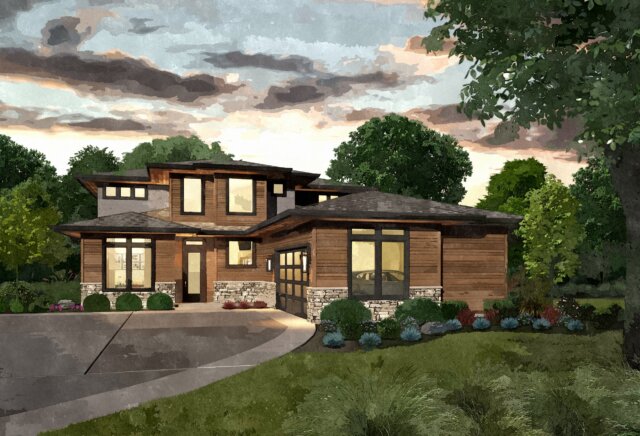 We’re adding yet another beautiful design to our quiver of 2 story house plans with this home and we think you’ll love it as much as we do. We’ve incorporated tons of the most requested features into this floor plan and made sure the livability rating is off the charts!
We’re adding yet another beautiful design to our quiver of 2 story house plans with this home and we think you’ll love it as much as we do. We’ve incorporated tons of the most requested features into this floor plan and made sure the livability rating is off the charts!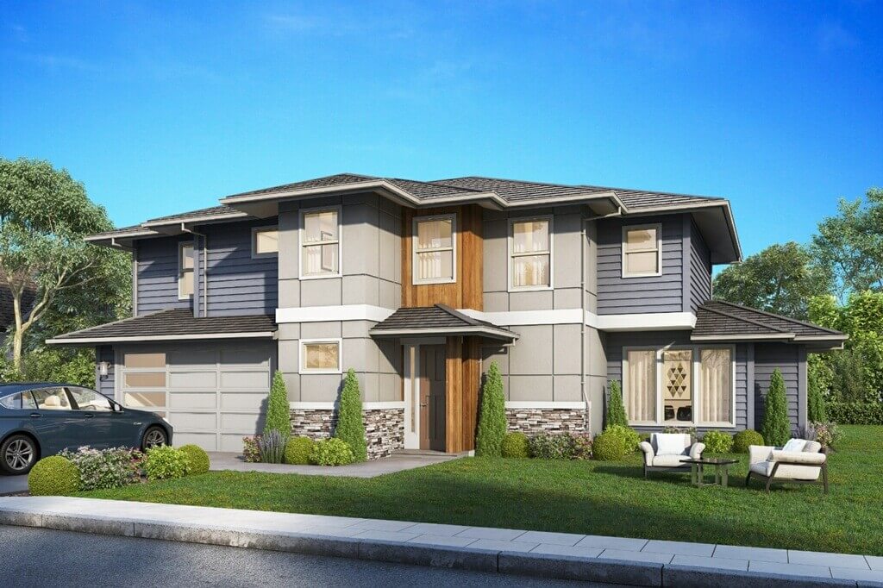
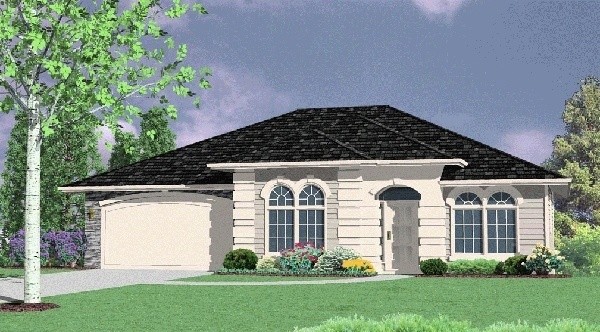

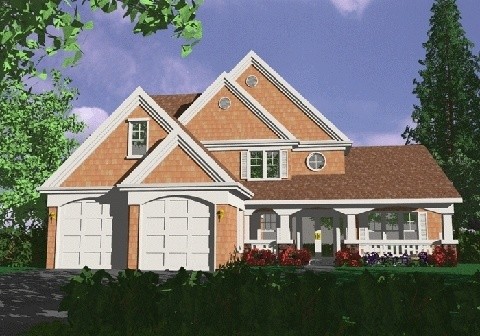
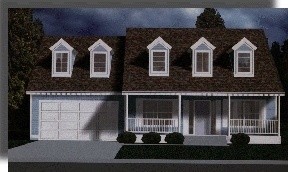

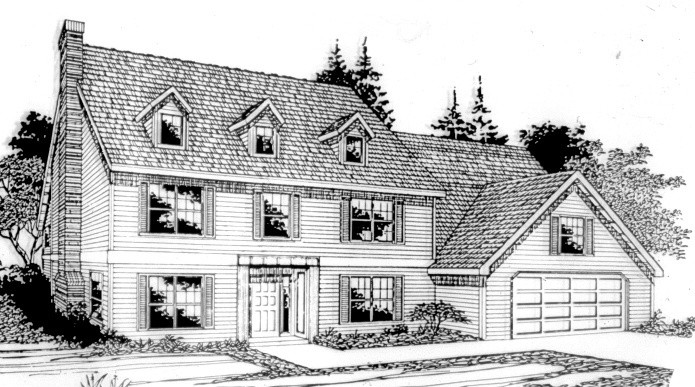

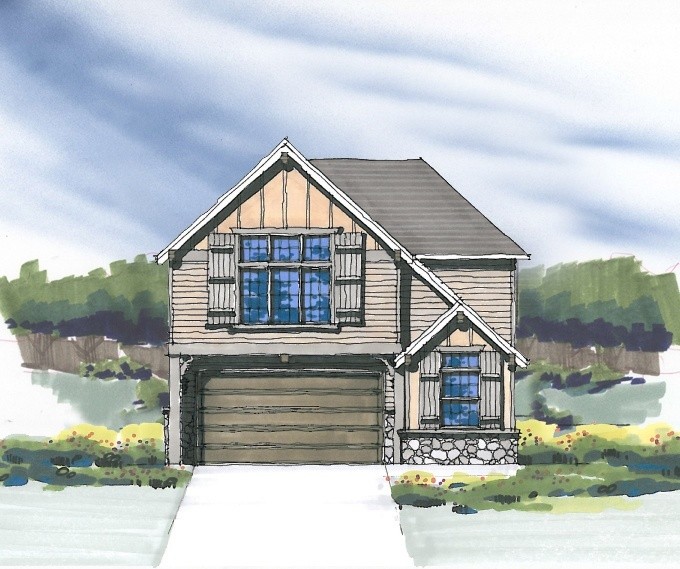
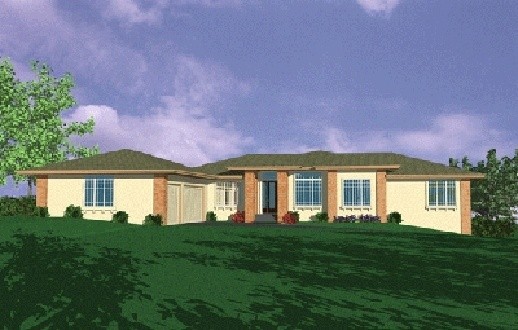
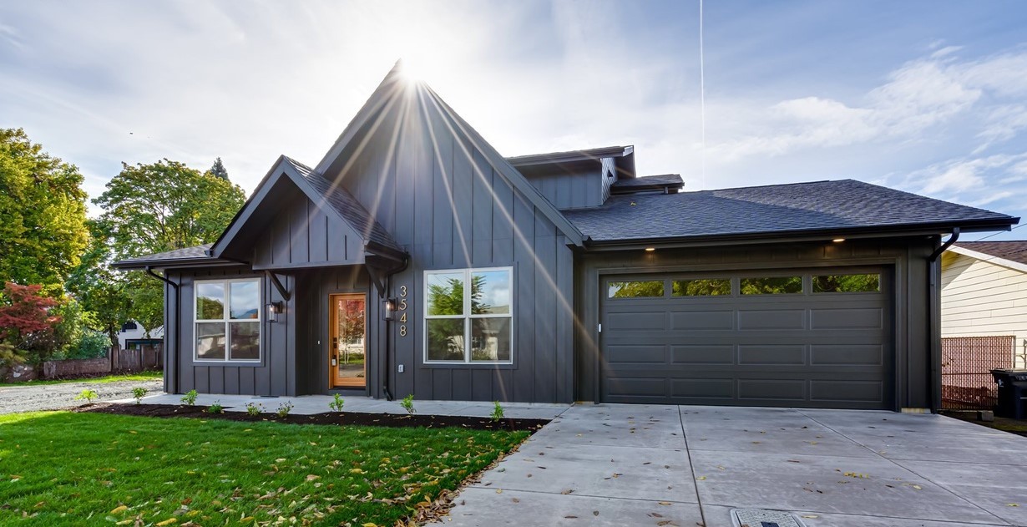
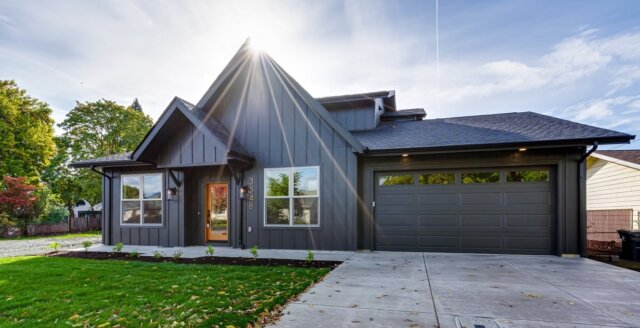


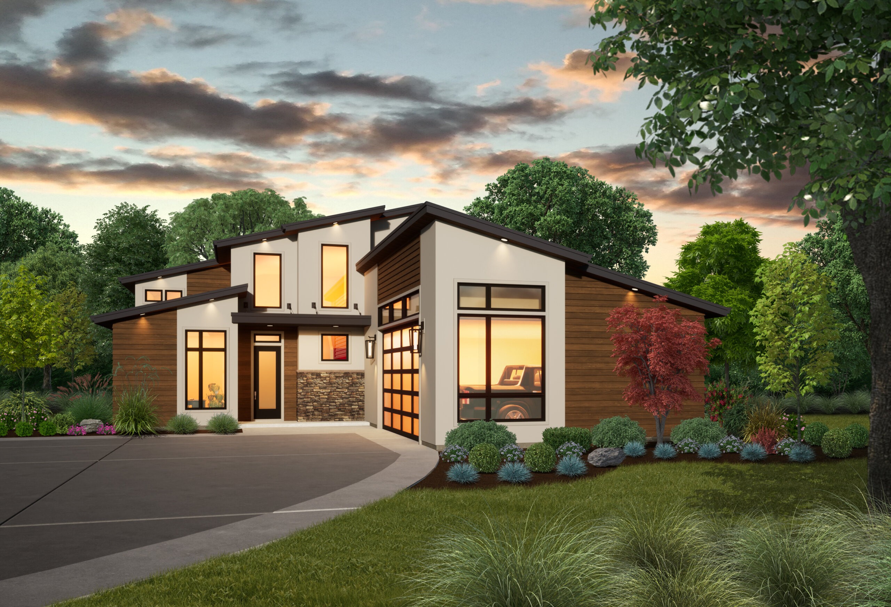

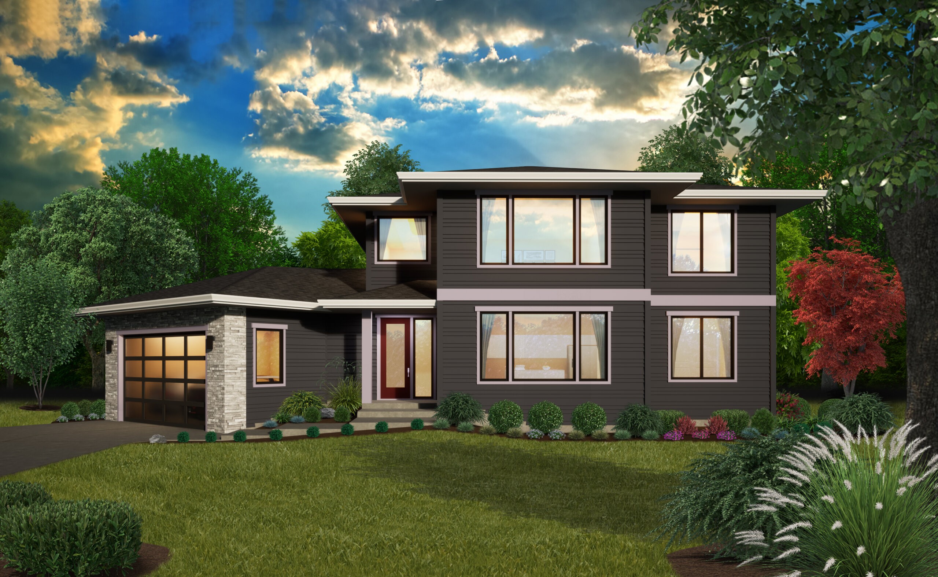
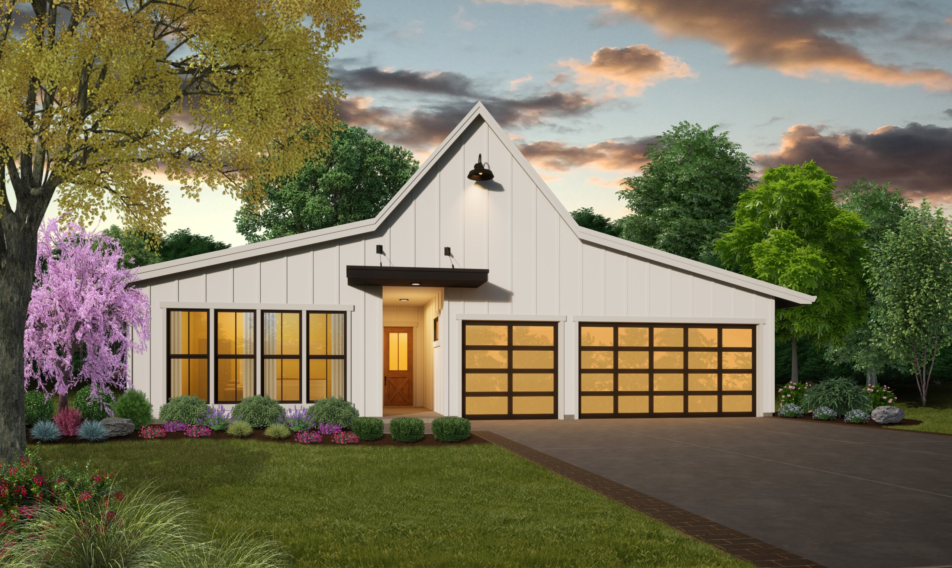
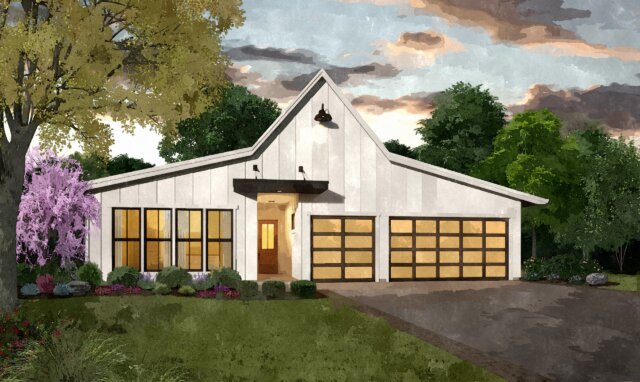 Few things say cozy living like this modern barn house plan. Complete with all the trappings of a to-die-for family home, this design combines rustic appeal with a modern floor plan.
Few things say cozy living like this modern barn house plan. Complete with all the trappings of a to-die-for family home, this design combines rustic appeal with a modern floor plan.

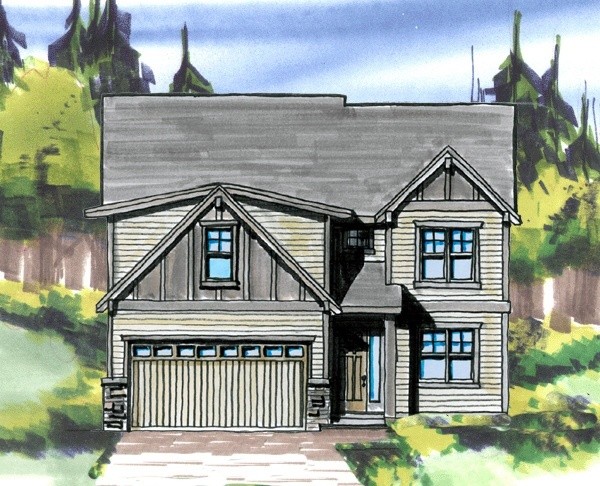
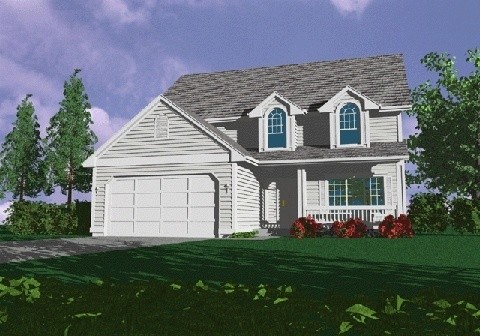
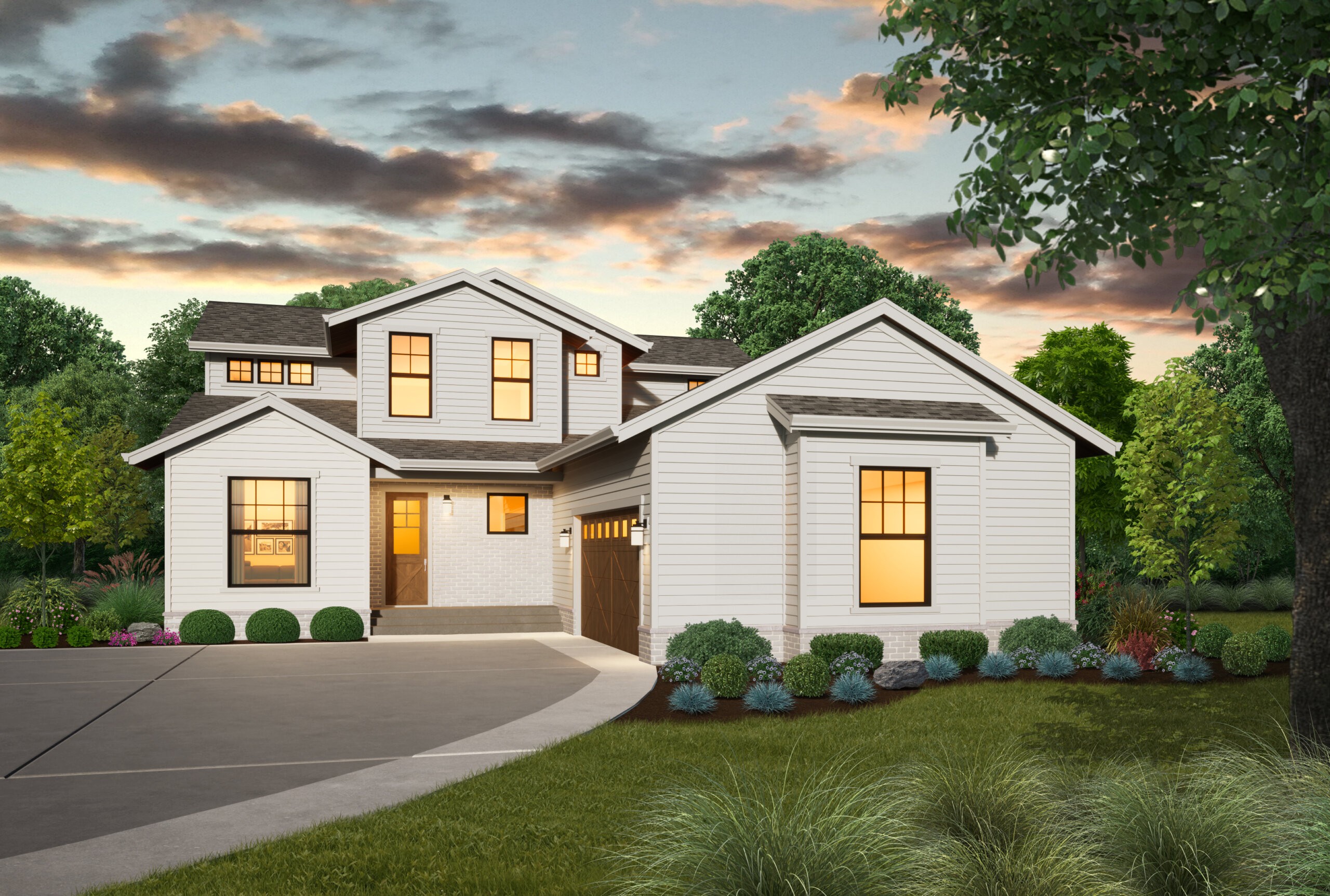
 We’ve reimagined the traditional designs of the last 100 years to give you this New American 2 story house plan. The L-shaped footprint fits on tons of lots, and the exterior will catch anyone’s eye while working in a myriad of neighborhood styles.
We’ve reimagined the traditional designs of the last 100 years to give you this New American 2 story house plan. The L-shaped footprint fits on tons of lots, and the exterior will catch anyone’s eye while working in a myriad of neighborhood styles.

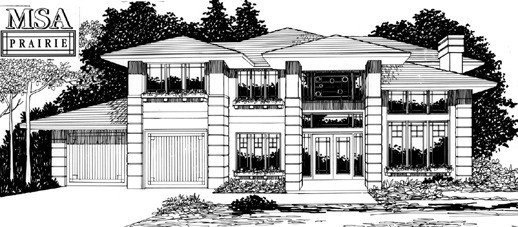

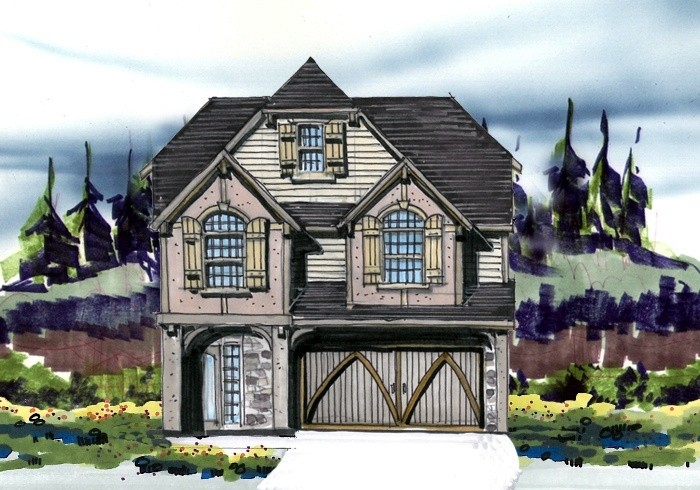
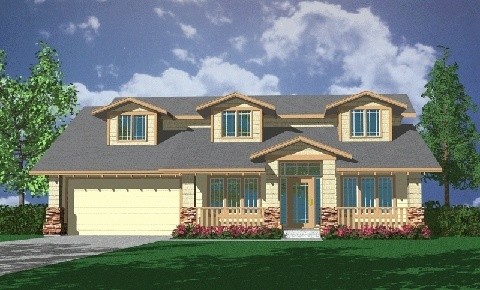
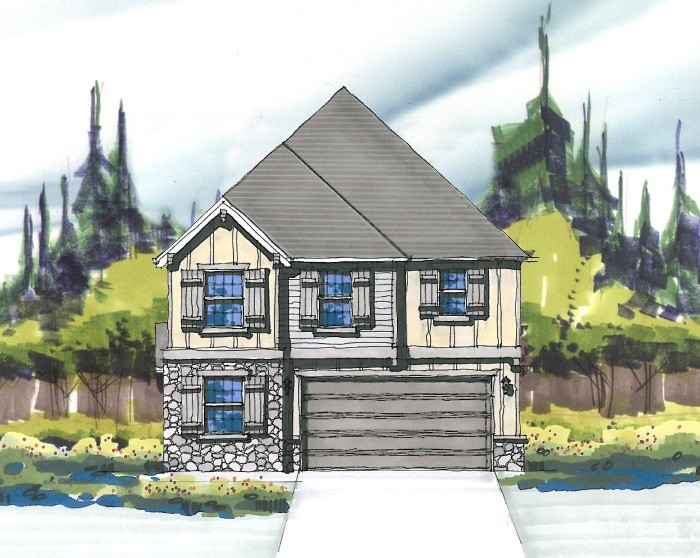


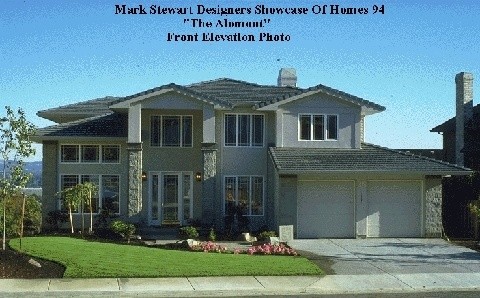
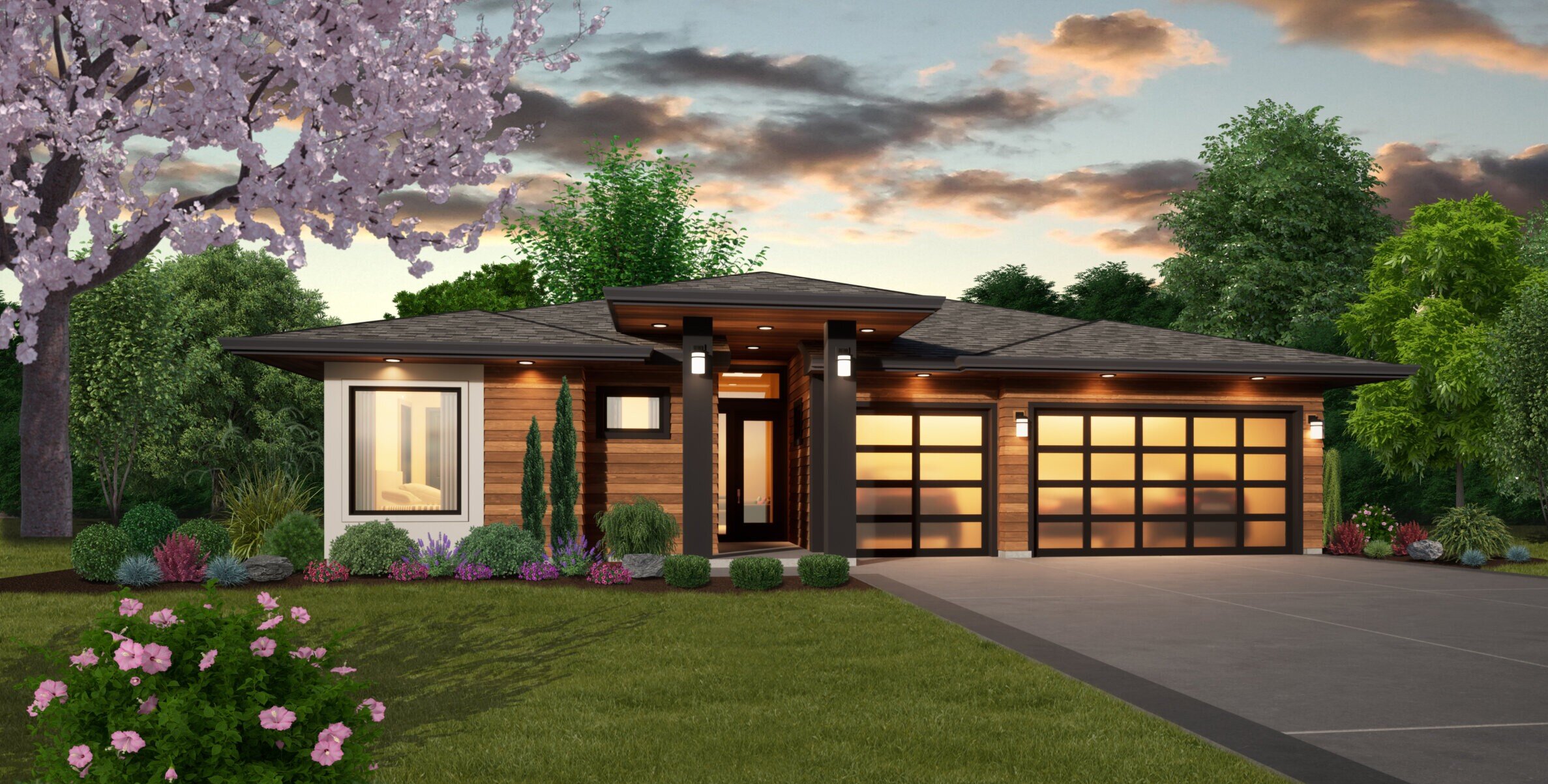
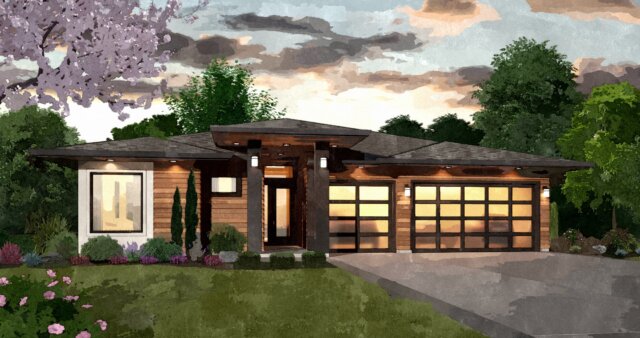 Beauty meets functionality and flexibility in this modern one story house plan, where a fully featured home is augmented by one of our signature Casita suites. These suites add tons of flexibility to a home, and we’ll explore more of it later.
Beauty meets functionality and flexibility in this modern one story house plan, where a fully featured home is augmented by one of our signature Casita suites. These suites add tons of flexibility to a home, and we’ll explore more of it later.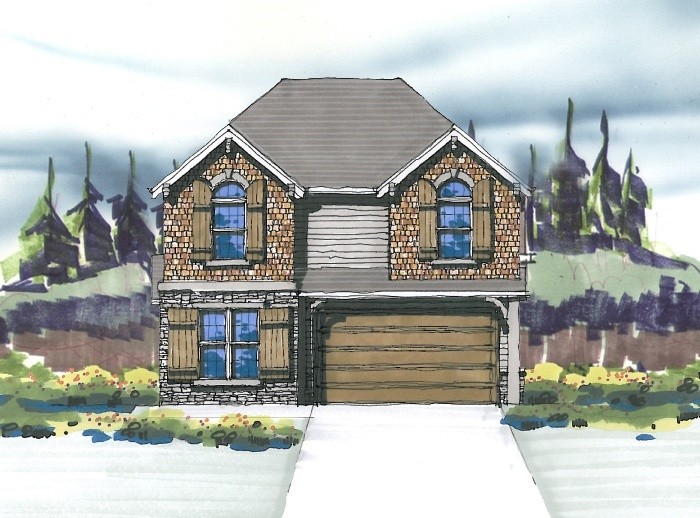
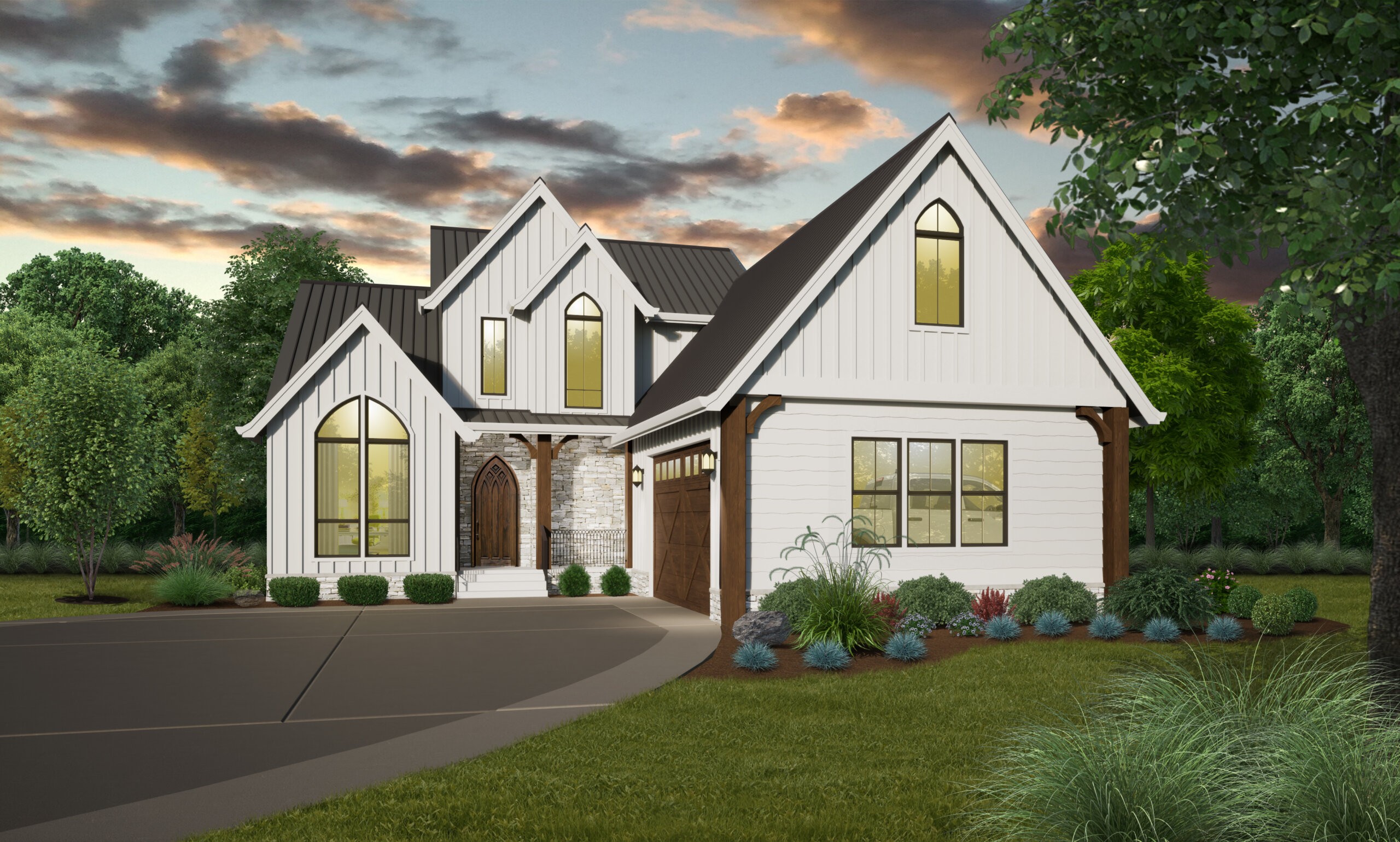
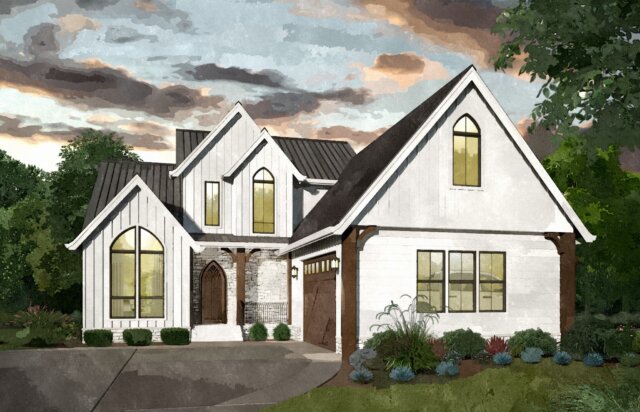 Close your eyes and picture an old cathedral, and then picture creaking open the big front door and walking inside to find… your living room! Taking design cues from the storied styles of years gone by, we wanted to create an American gothic house plan with an air of elegance and mystique while preserving a comfortable, family style interior.
Close your eyes and picture an old cathedral, and then picture creaking open the big front door and walking inside to find… your living room! Taking design cues from the storied styles of years gone by, we wanted to create an American gothic house plan with an air of elegance and mystique while preserving a comfortable, family style interior.
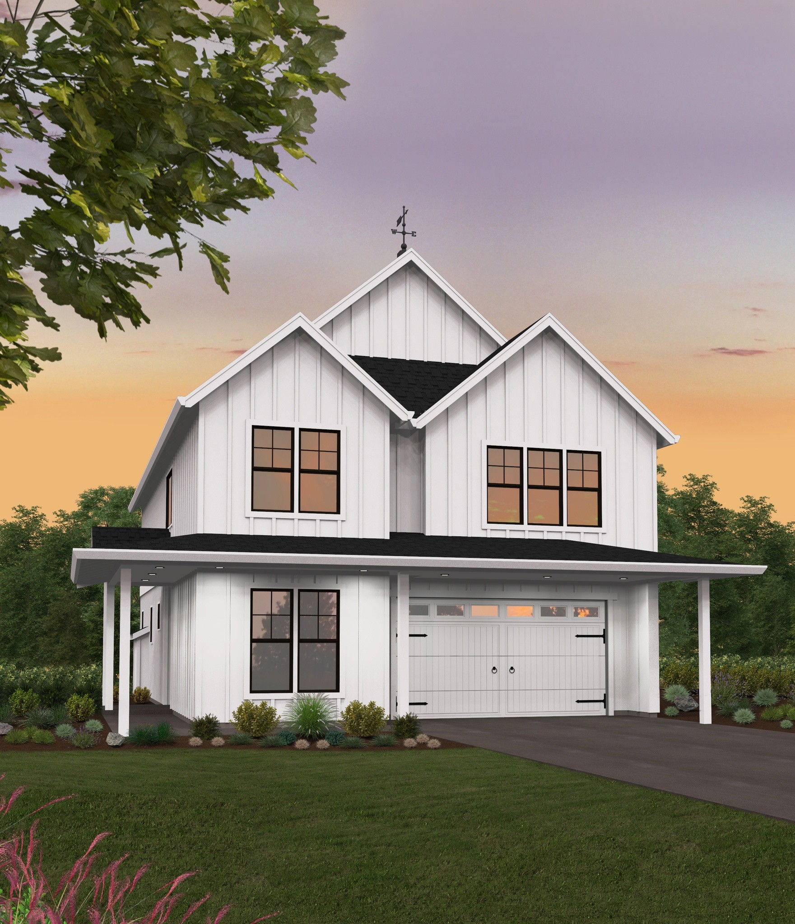

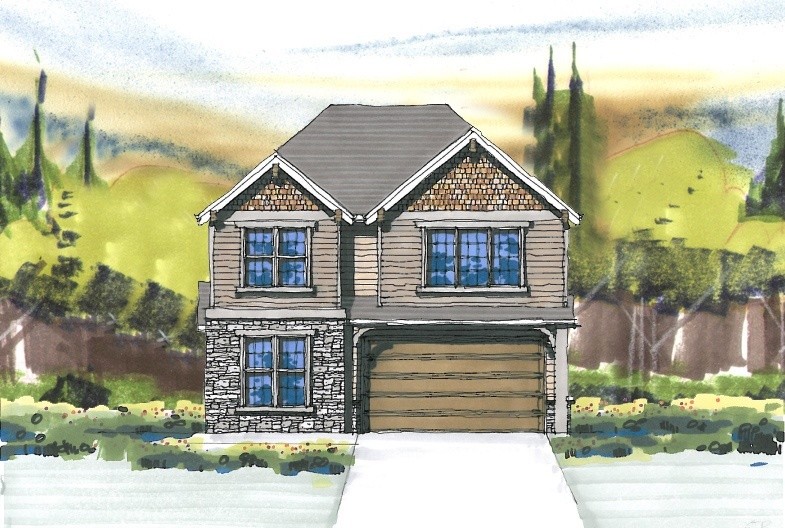
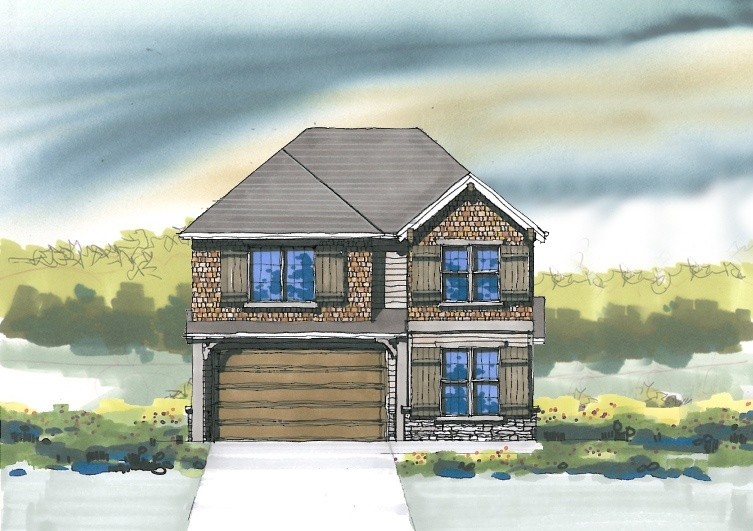
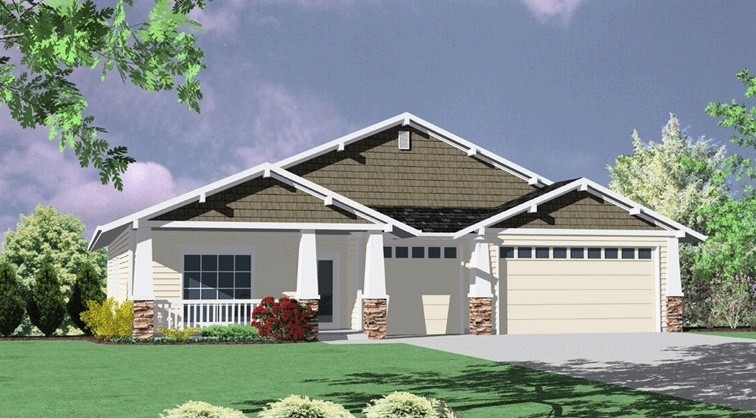
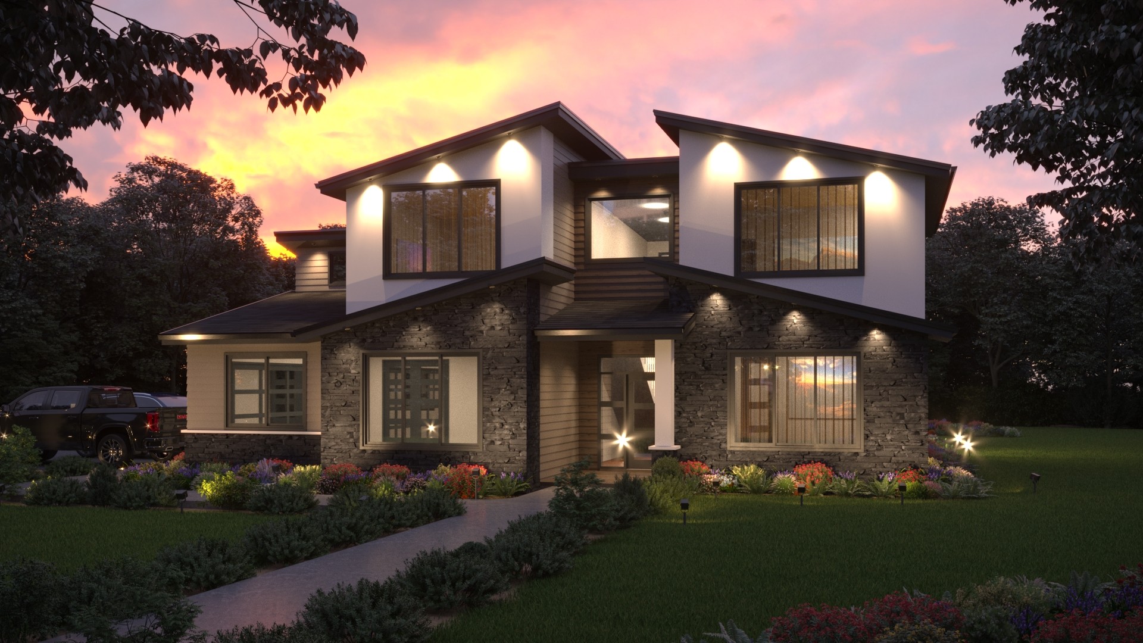


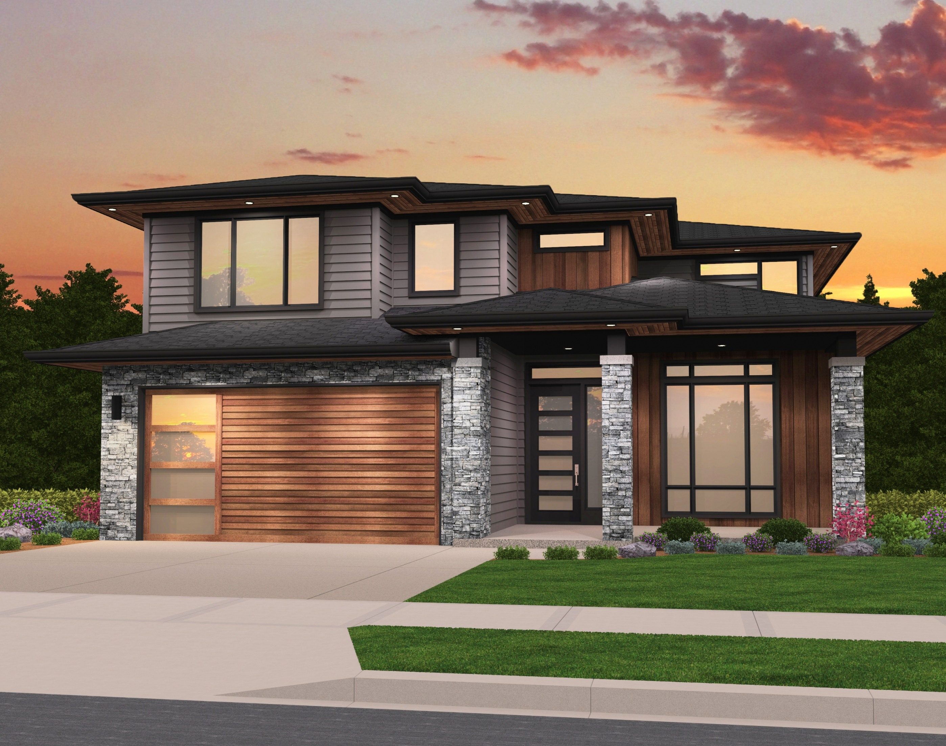



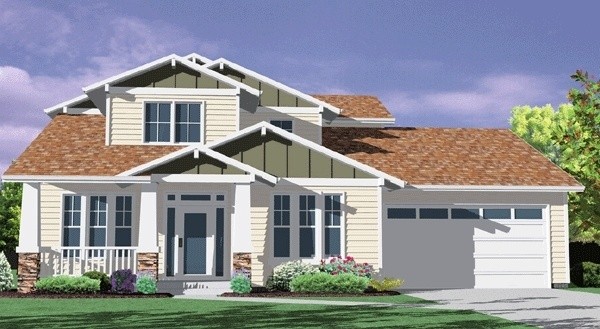
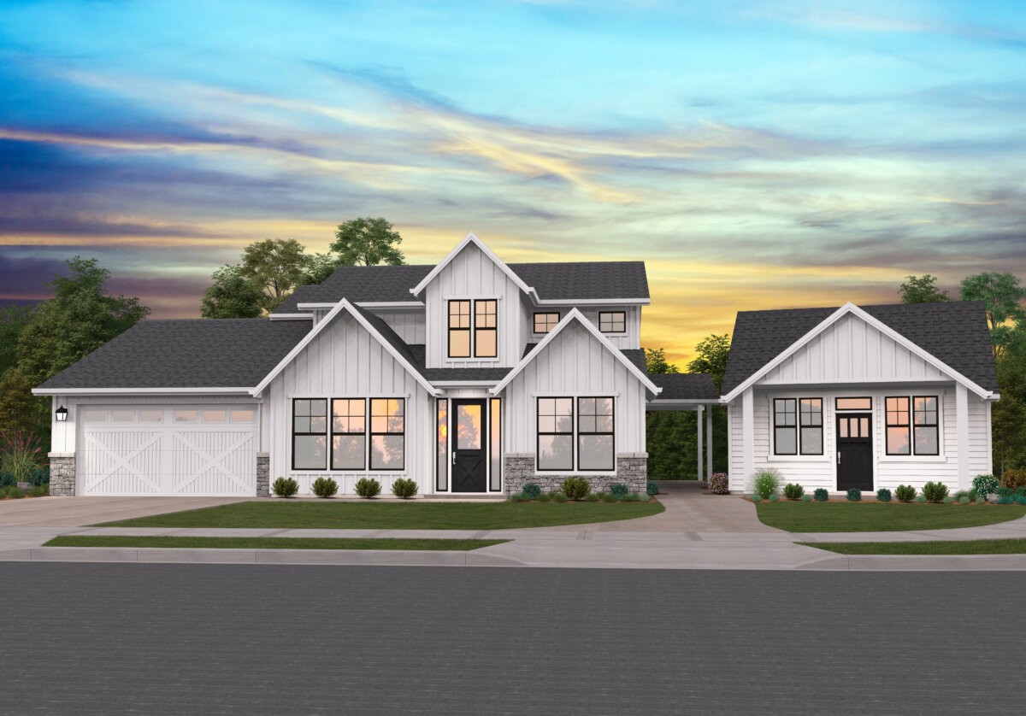
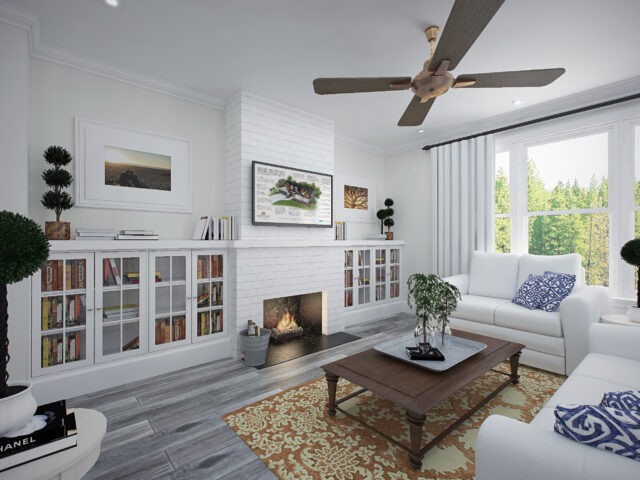 We’ve combined the charming, rustic, farmhouse style with an ultra functional, livable, and even profitable ADU. The main home is spacious, logical, and has all the sophistication and comfort of any of our house plans. Entering through the foyer, you’ll find the a large den to the left and a formal dining room to the right, with the staircase straight ahead. The kitchen comes next, and has a large central island as well as sprawling counter space against the wall. The great room features a large fireplace and plentiful built-ins, a view out the rear of the home, and access to the back patio. For less formal dining occasions, we’ve included a small nook off the kitchen perfect for breakfast or as a small workspace. The master suite can be found on the main floor, tucked peacefully away behind the great room. Entering the room through a pair of french doors, you’ll notice plenty of natural light via the large windows out the rear of the home. The master bath includes his and hers sinks, a large shower, a private toilet, a large wraparound walk in closet, as well as a small linen closet. The upper floor is where you’ll find the additional bedrooms, including one extra large bedroom complete with a large walk-in closet. Also upstairs is a large bathroom with two sinks and a full size shower.
We’ve combined the charming, rustic, farmhouse style with an ultra functional, livable, and even profitable ADU. The main home is spacious, logical, and has all the sophistication and comfort of any of our house plans. Entering through the foyer, you’ll find the a large den to the left and a formal dining room to the right, with the staircase straight ahead. The kitchen comes next, and has a large central island as well as sprawling counter space against the wall. The great room features a large fireplace and plentiful built-ins, a view out the rear of the home, and access to the back patio. For less formal dining occasions, we’ve included a small nook off the kitchen perfect for breakfast or as a small workspace. The master suite can be found on the main floor, tucked peacefully away behind the great room. Entering the room through a pair of french doors, you’ll notice plenty of natural light via the large windows out the rear of the home. The master bath includes his and hers sinks, a large shower, a private toilet, a large wraparound walk in closet, as well as a small linen closet. The upper floor is where you’ll find the additional bedrooms, including one extra large bedroom complete with a large walk-in closet. Also upstairs is a large bathroom with two sinks and a full size shower.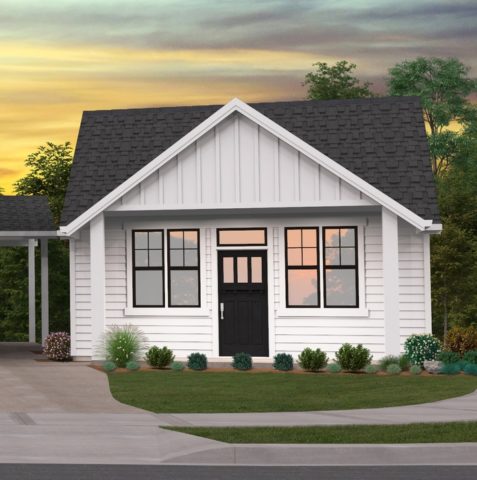 The ADU is 462 square feet, and is available separately as well as in tandem with the larger home. The floor plan will work perfectly as a shop, studio, or even permanent residence. There is a full bath, bedroom with private porch, and an eat in kitchen with full set of appliances.
The ADU is 462 square feet, and is available separately as well as in tandem with the larger home. The floor plan will work perfectly as a shop, studio, or even permanent residence. There is a full bath, bedroom with private porch, and an eat in kitchen with full set of appliances.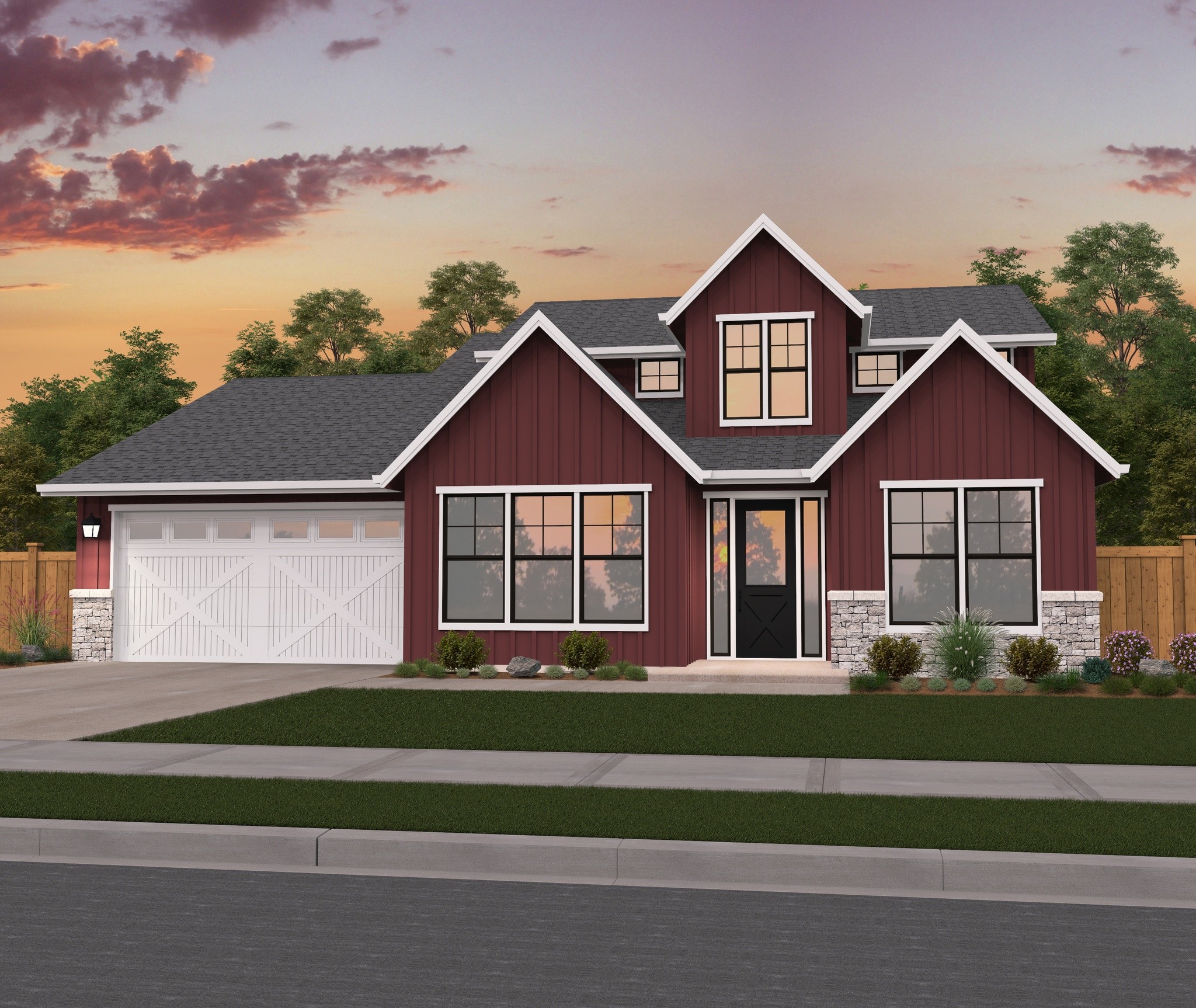
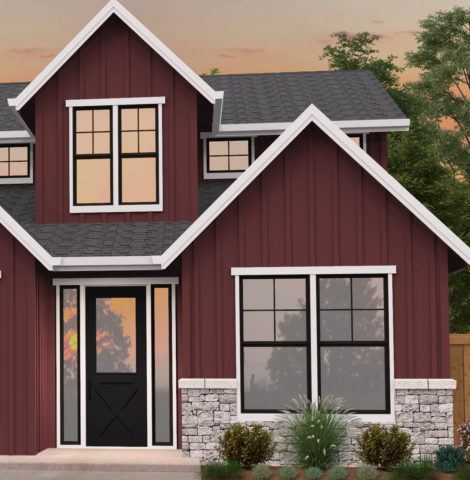 Mark Stewart Home Design is on the leading edge of the recent surge in
Mark Stewart Home Design is on the leading edge of the recent surge in 
