Perfect Order
m-2404G
Unique Cottage House Plan with Bonus Room
This unique Cottage House Plan is narrow and perfect for an uphill skinny lot. There is an option on the garage level for a three car garage space. The plan is perfect for a view to the front as well. On the main floor is a large and open great room complete with large covered outdoor living to the front. Upstairs are three nice bedrooms with a generous forward view facing the master suite. Upstairs is a perfect getaway, complete with a fourth bedroom and bonus room. An additional bathroom could easily be added as well.
Building a home that reflects your personal needs and preferences is our goal. Start by browsing our website, which features an extensive range of customizable home plans. Partner with us to tailor these designs to your specific requirements.
House Plan Features
- 2 Car Garage House Plan
- 2.5 Bathroom House Design
- 2.5 Bathrooms
- 4 Bedroom Home Plan
- Bonus Room
- Four Bedrooms
- Four Story Home Design
- FRONT COVERED PORCH
- Great Room Design
- OPTION TO HAVE DOUBLE DEEP GARAGE
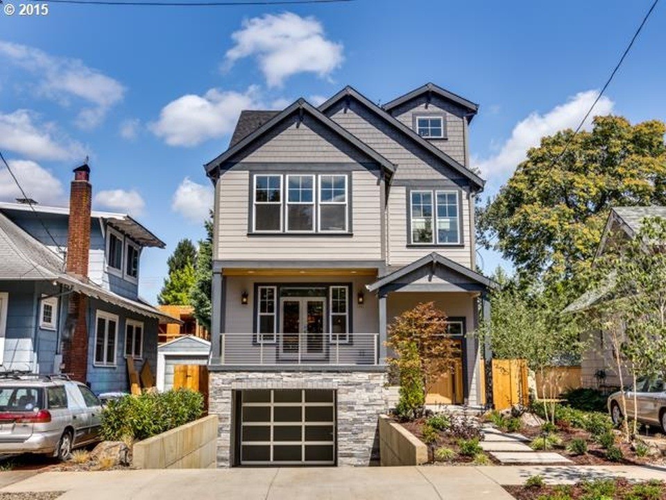


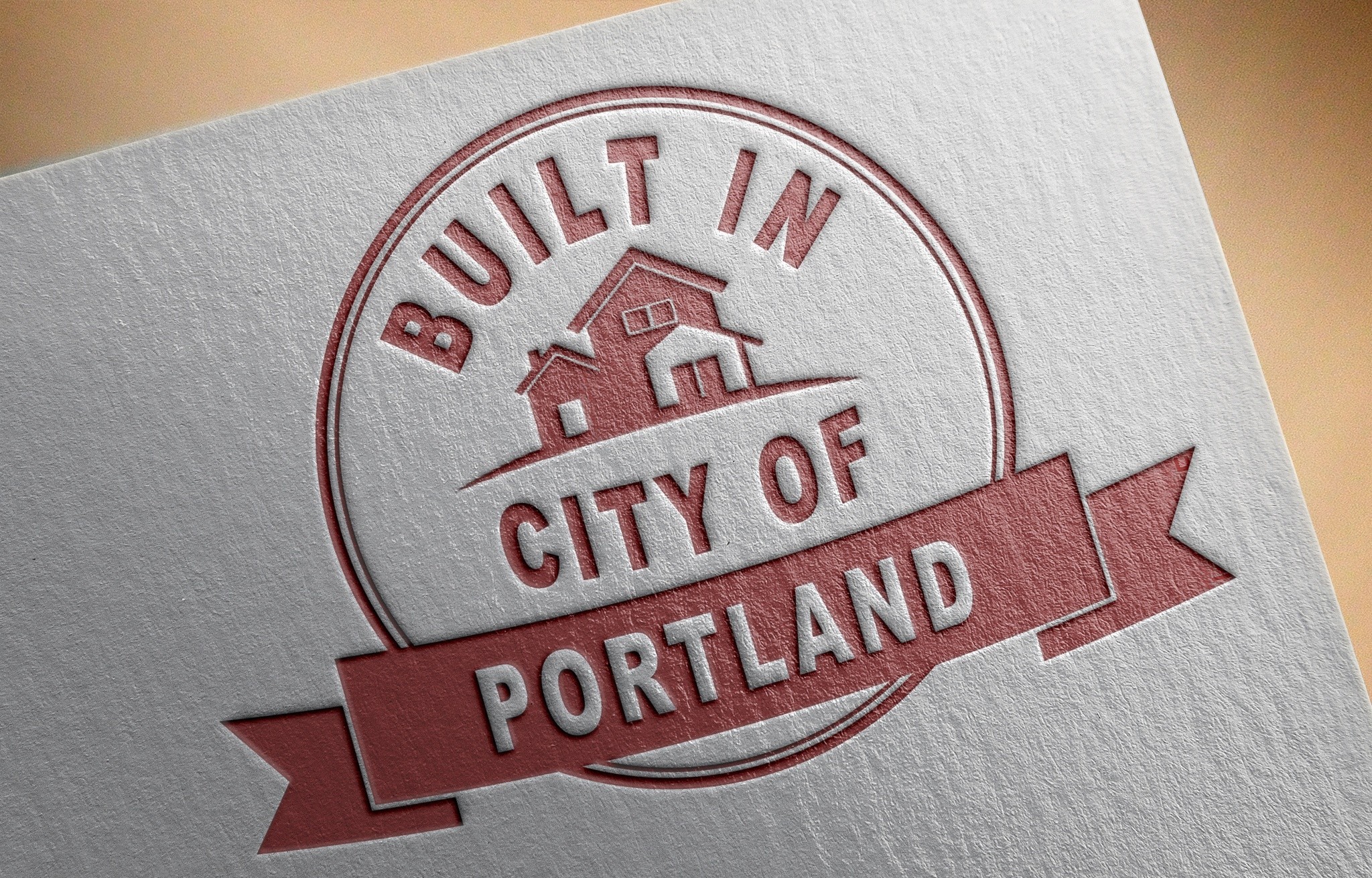








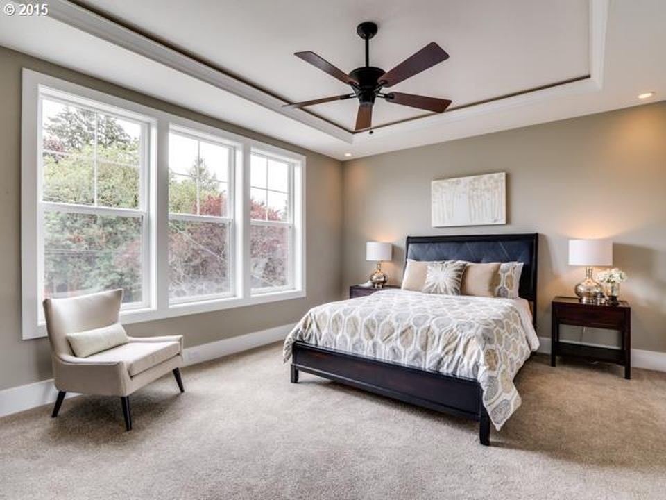



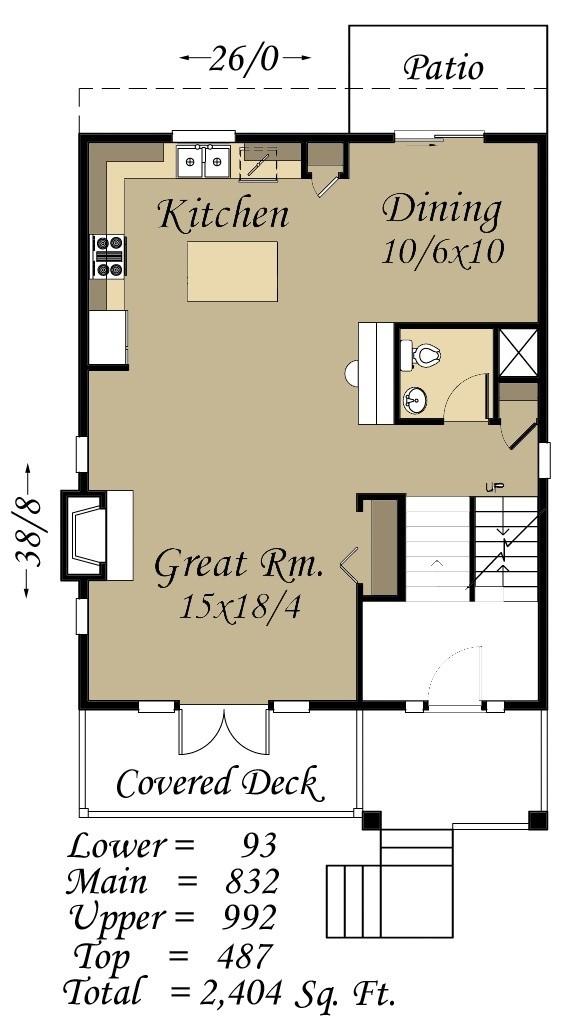
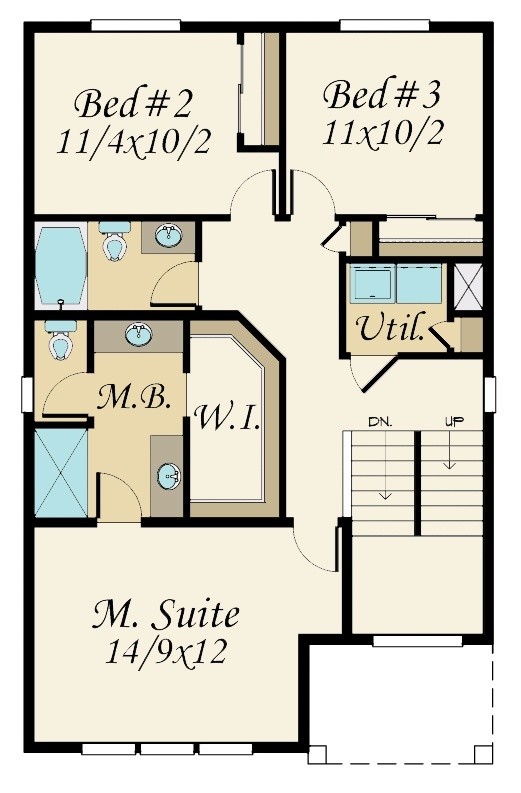
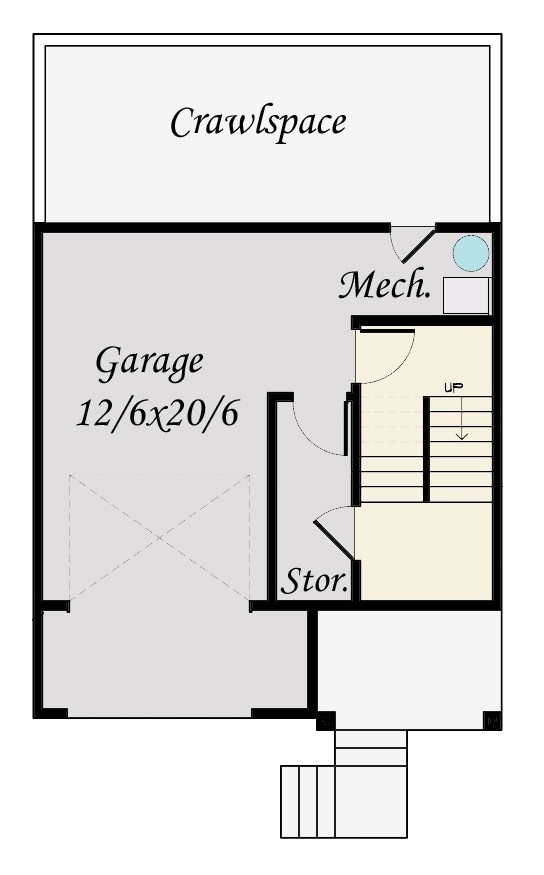

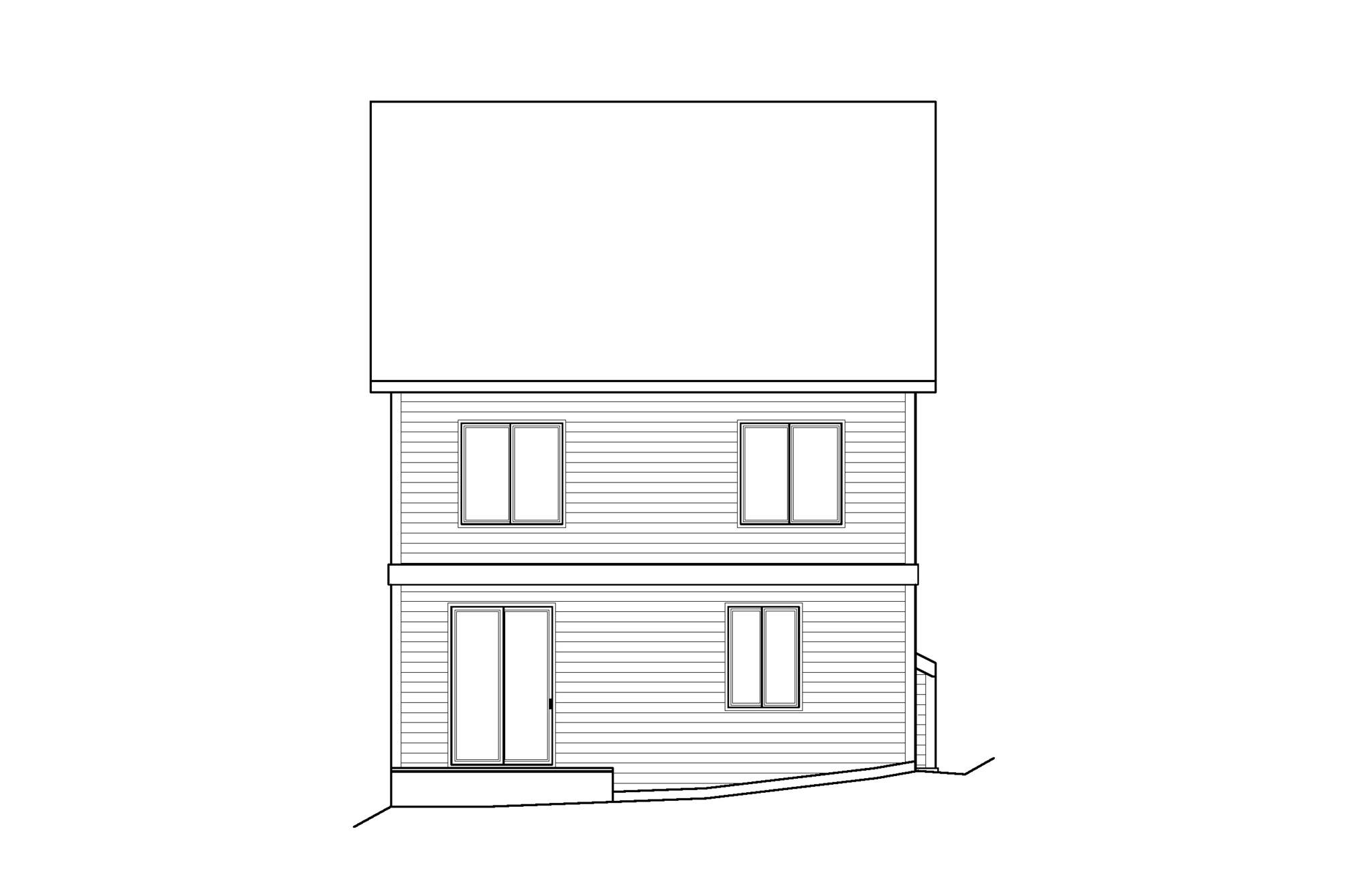

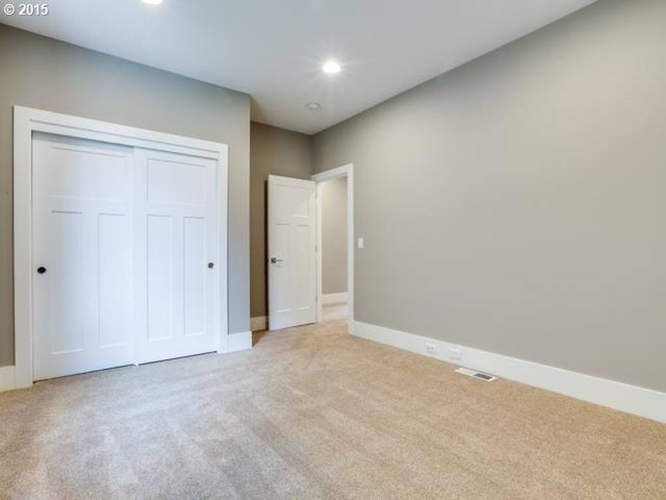

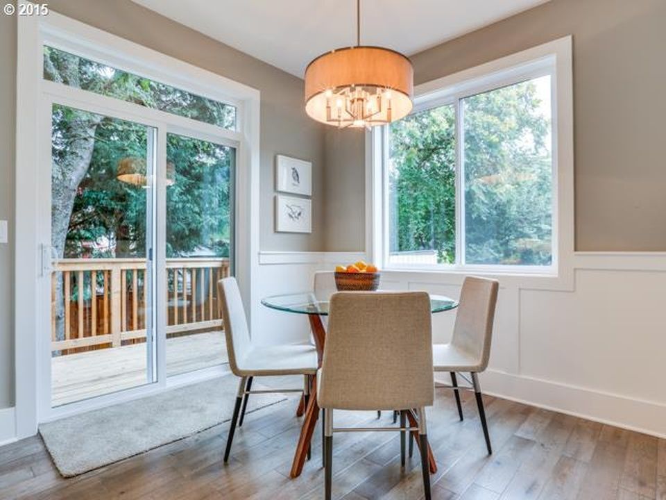
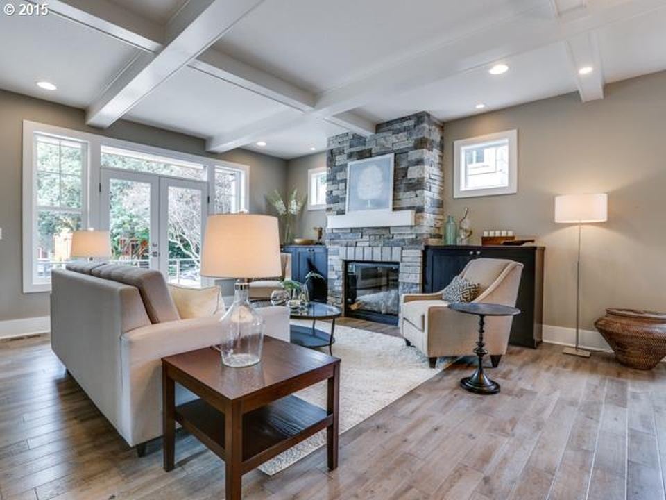
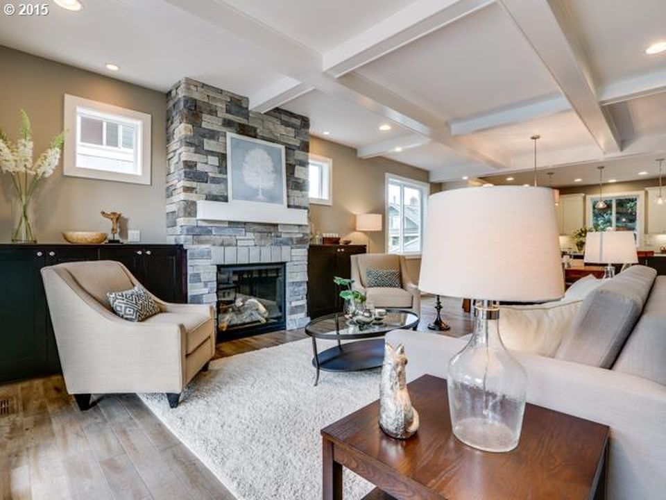


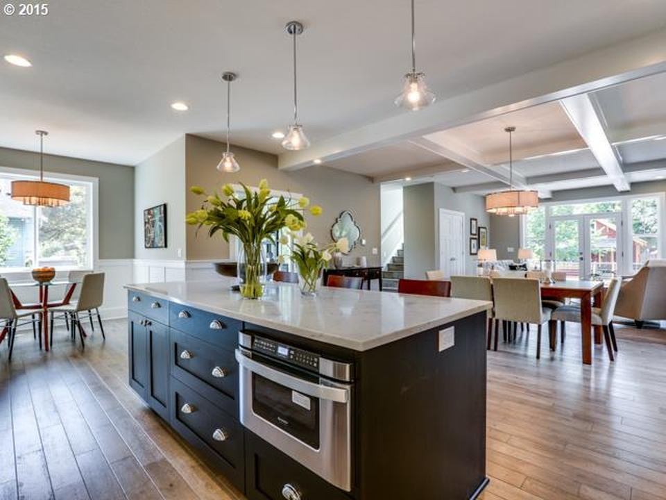

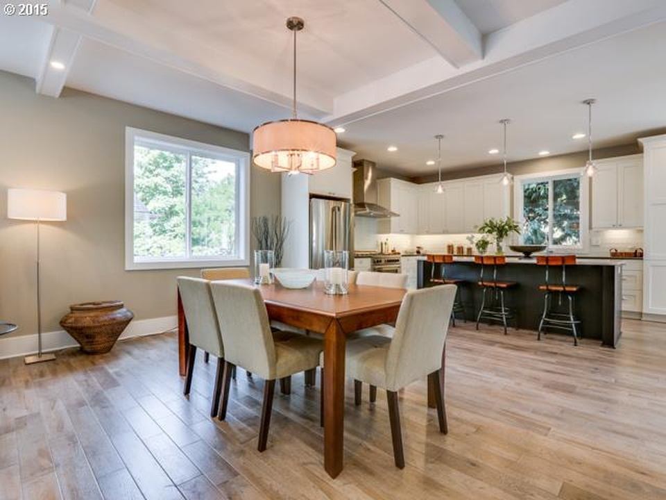
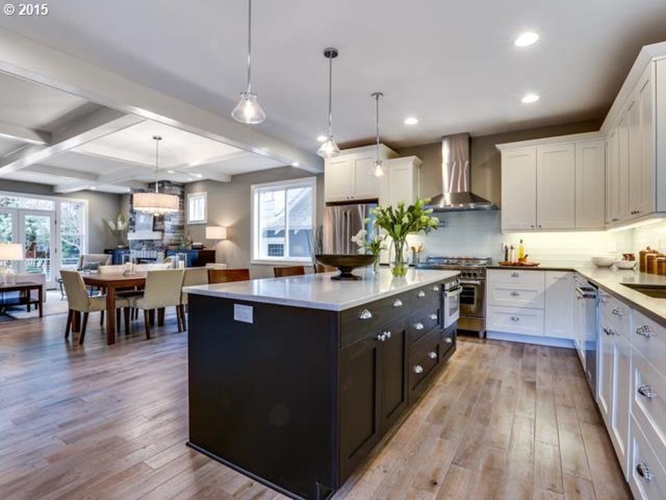
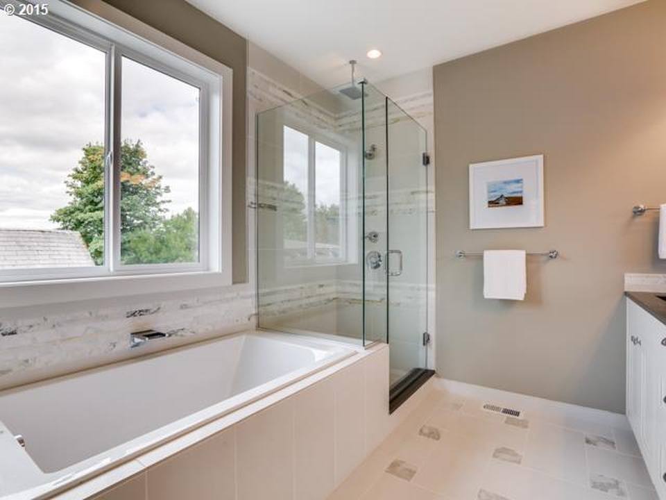
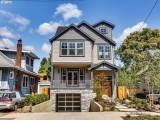
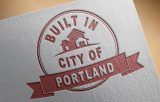
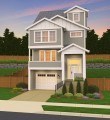
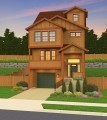
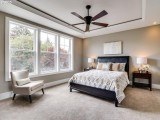




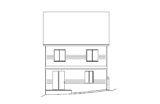
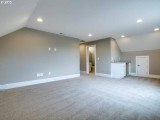
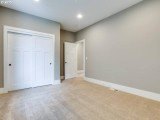
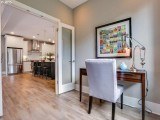
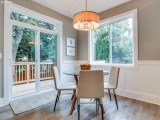
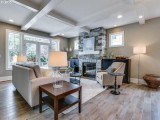
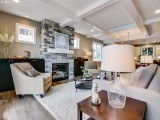
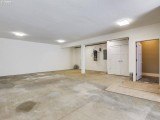
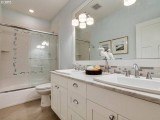
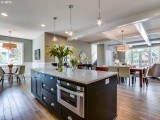
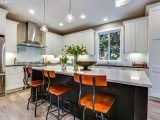
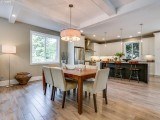
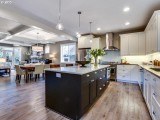
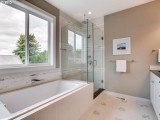

Reviews
There are no reviews yet.