2392
M-2392
M-2392 With the utility room and a half bath right off the garage in a perfect spot when you just want to kick off your shoes and go right on in. What more could you ask for. Including a huge master bedroom with a sitting area. A large garage with a shop right off the back. The 2 bedrooms with the bonus make a cozy upstairs the whole family can enjoy. This home is definitely one of a kind and may just be the perfect home for you.
House Plan Features
- Great Room Design
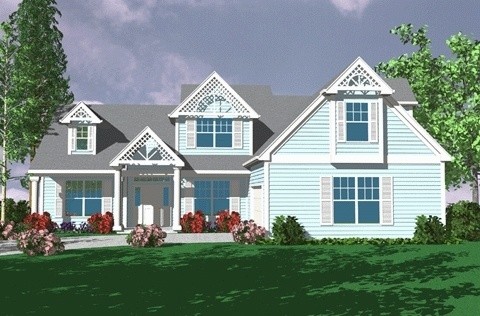


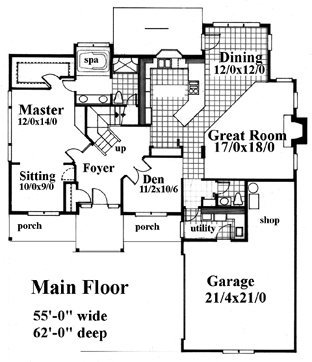


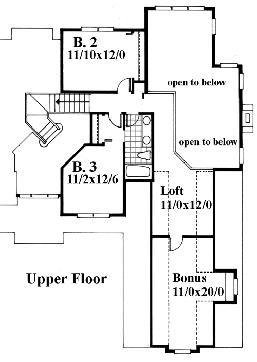



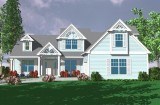
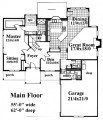


Reviews
There are no reviews yet.