Rosy – Modern Prairie House Plan for Narrow Lot – MM-2387-CH
MM-2387-CH
Northwest Modern Two Story House Plan with Two Car Garage
Rosy is a very beautiful hip roof two story modern house plan with a 3 car tandem garage. The main floor of this home features a spacious U shaped kitchen with a large center island, corner pantry and dining nook. Adjacent to the kitchen is the family room and formal dining room. Also included on the main floor of the home is a powder room, den and over-sized two car garage with a shop.
Upstairs are two spacious bedrooms, a large corner bonus room, the utility room and a loft. Also upstairs is the stunning master suite which is complete with a generous walk in closet, separate shower and soaking tub and private restroom.
The generous master suite shares the rear view with the large family room, nook and kitchen. A main floor den, three upper floor bedrooms and a bonus room round out the design.
Delve into our website and discover the extensive selection of customizable house plans available for your personalization. Whether your taste leans towards classic or contemporary, our collection offers options to suit every style and lifestyle. When you’re ready to turn your vision into reality, our team is here to assist you in tailoring a design that perfectly fits your needs. Contact us for personalized assistance and let’s create a unique space together.
House Plan Features
- 2 Bathroom House design
- 2 Car Garage Home Design
- Beautiful Northwest Modern
- Bonus Room
- Four Bedroom Home Plan
- Luxurious Master Suite
- Rear View
- Soaking tub in master
- Two Story House Plan
- Very flexible floor plan
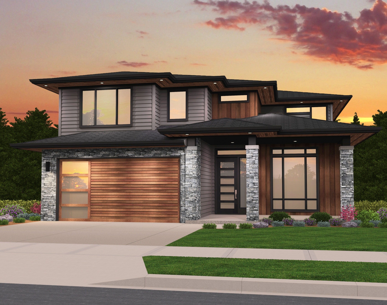


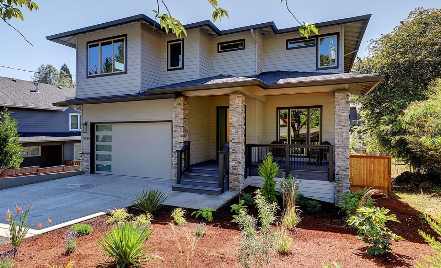





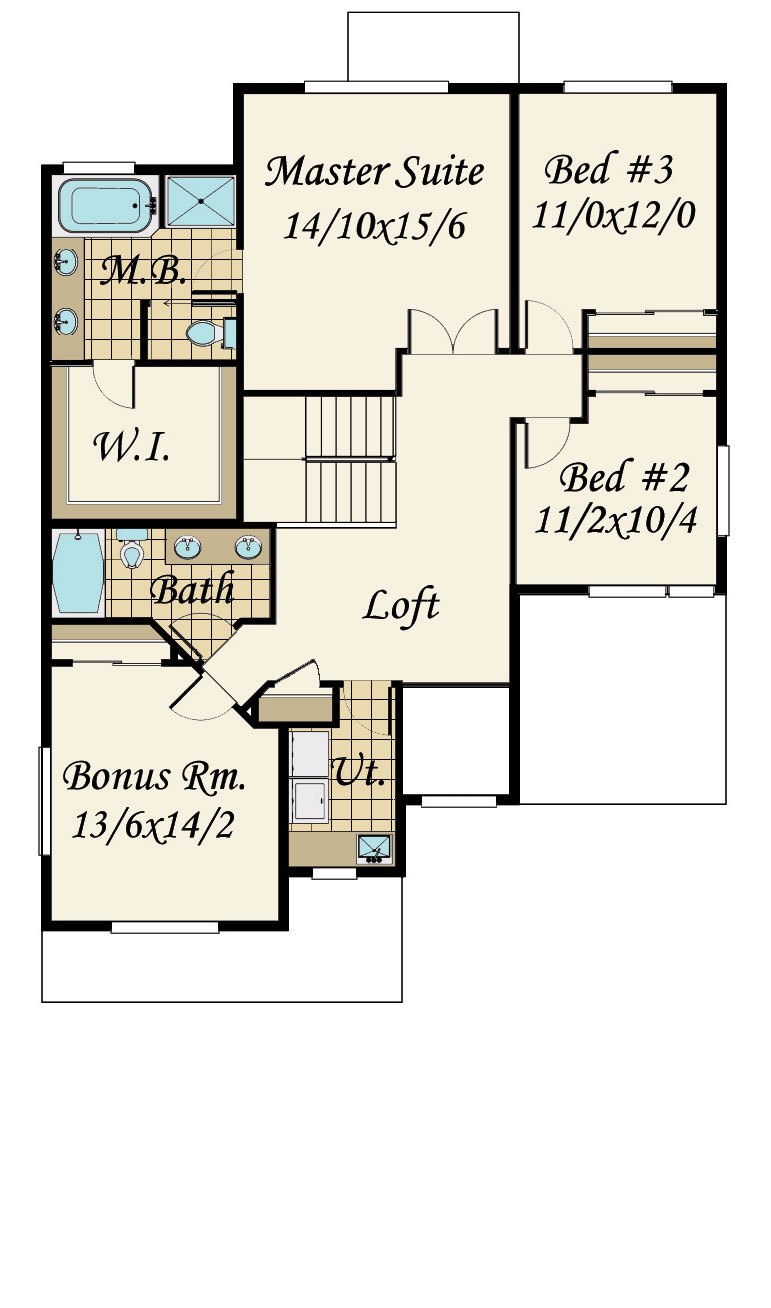


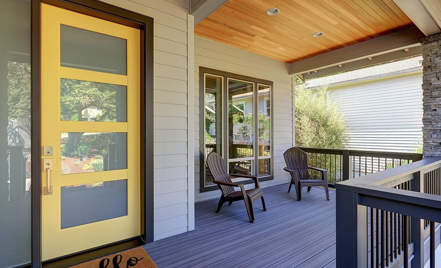



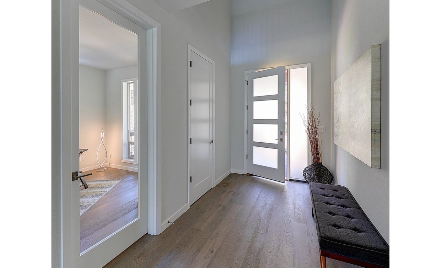
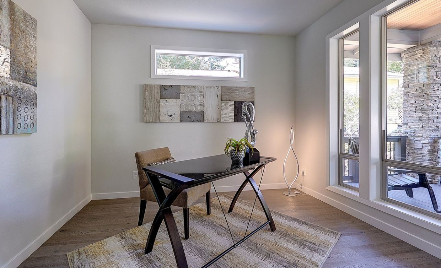

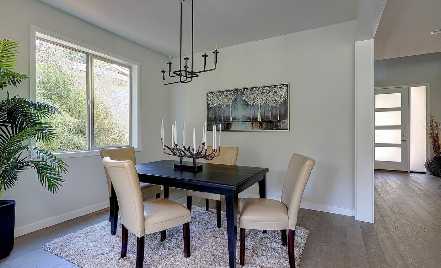
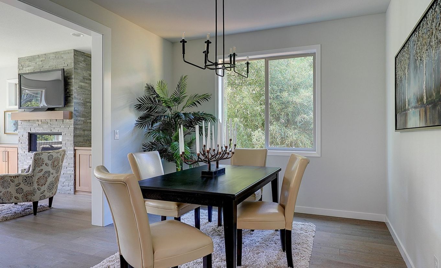
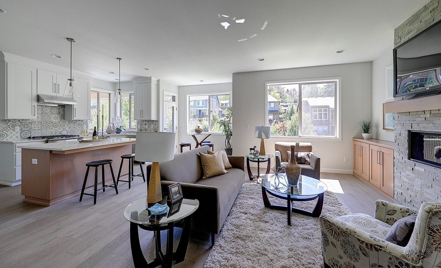
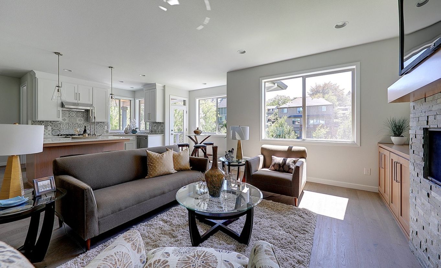
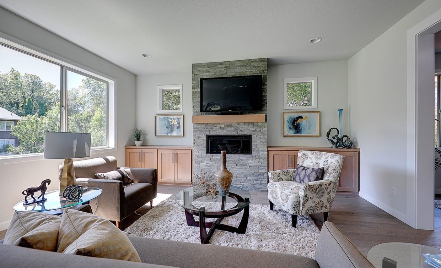
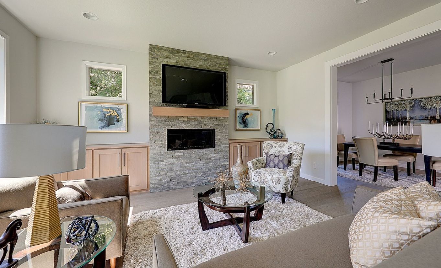
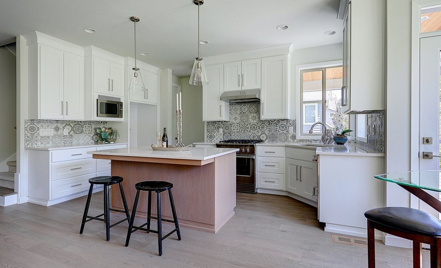
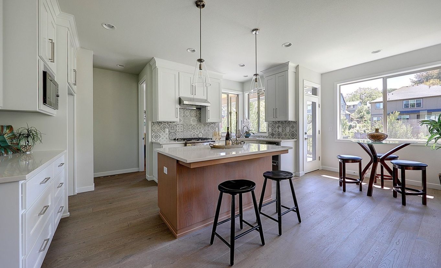
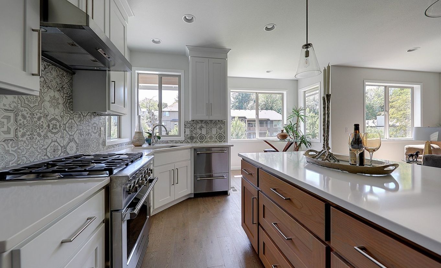
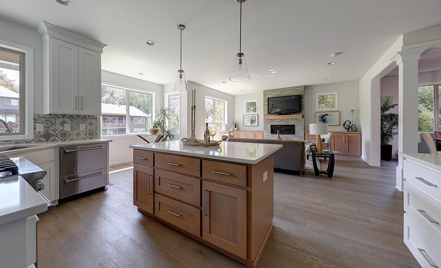
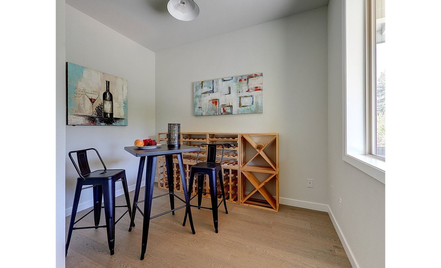
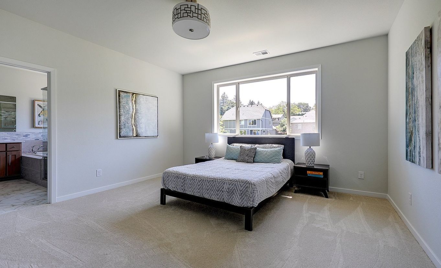
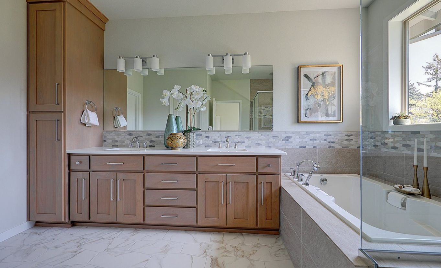
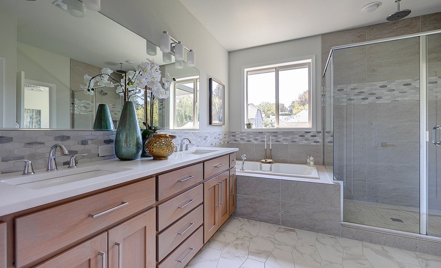

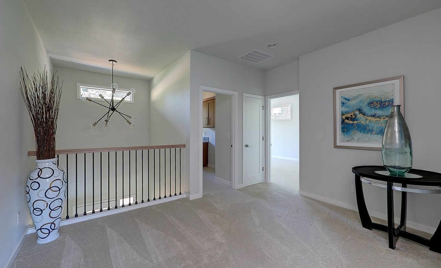

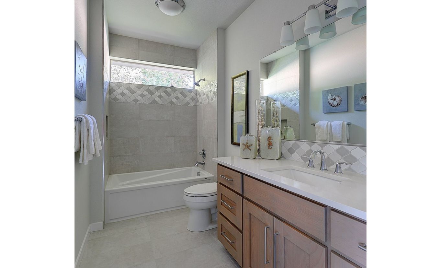
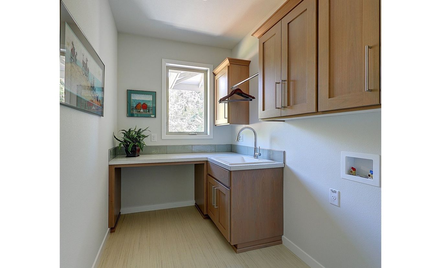
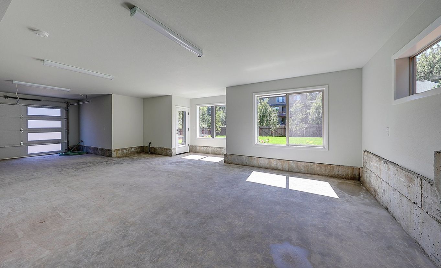
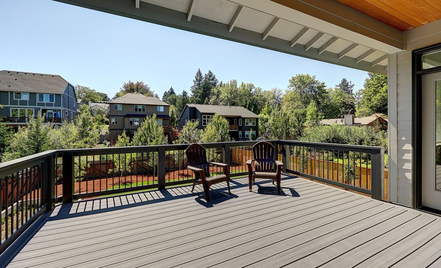
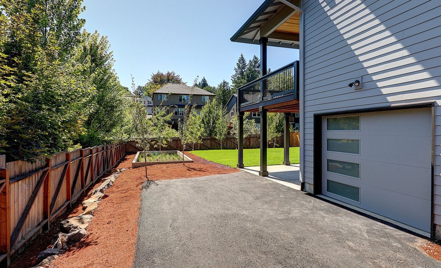
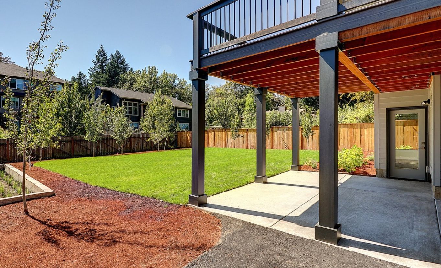
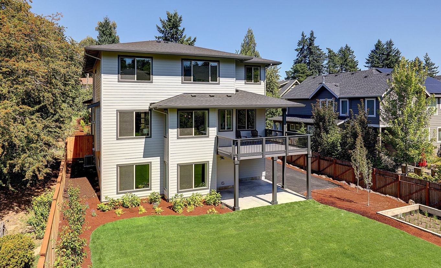
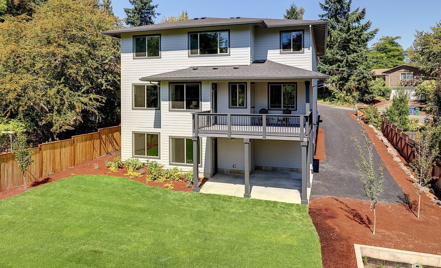
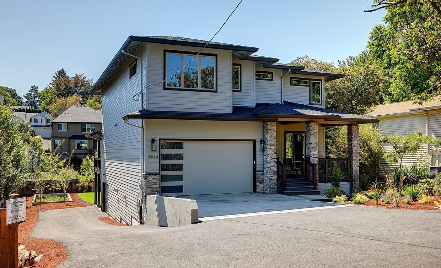
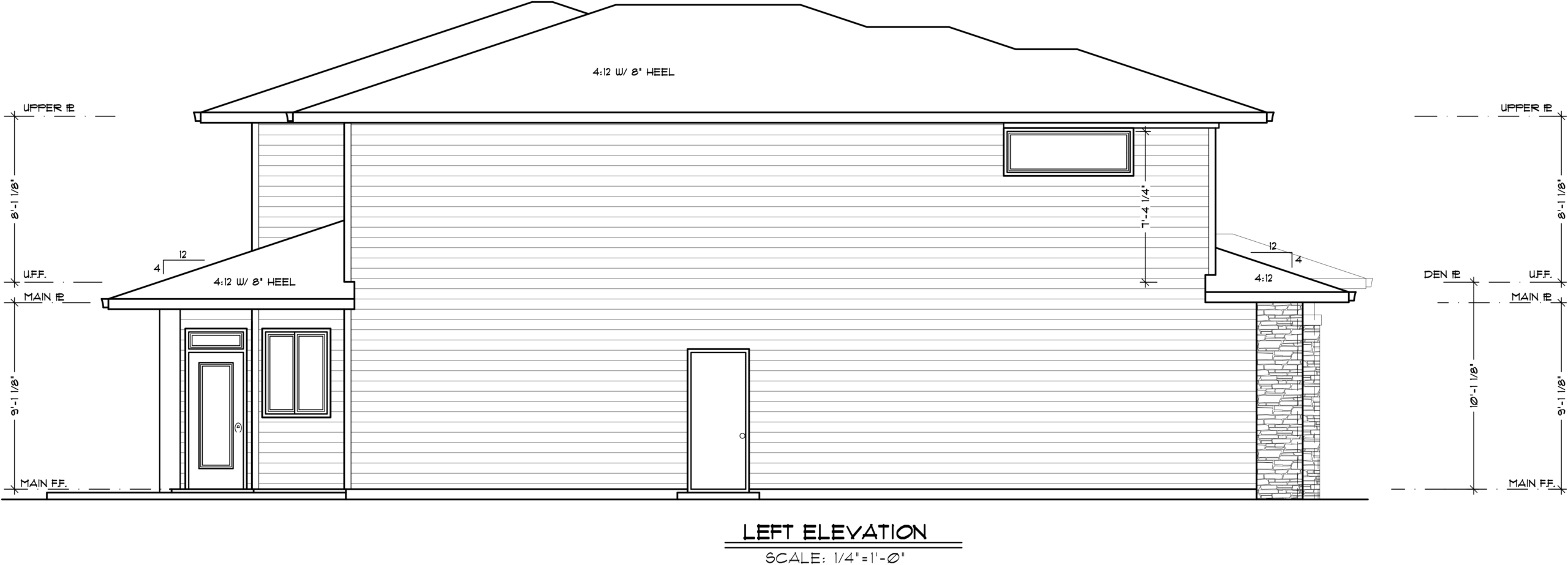
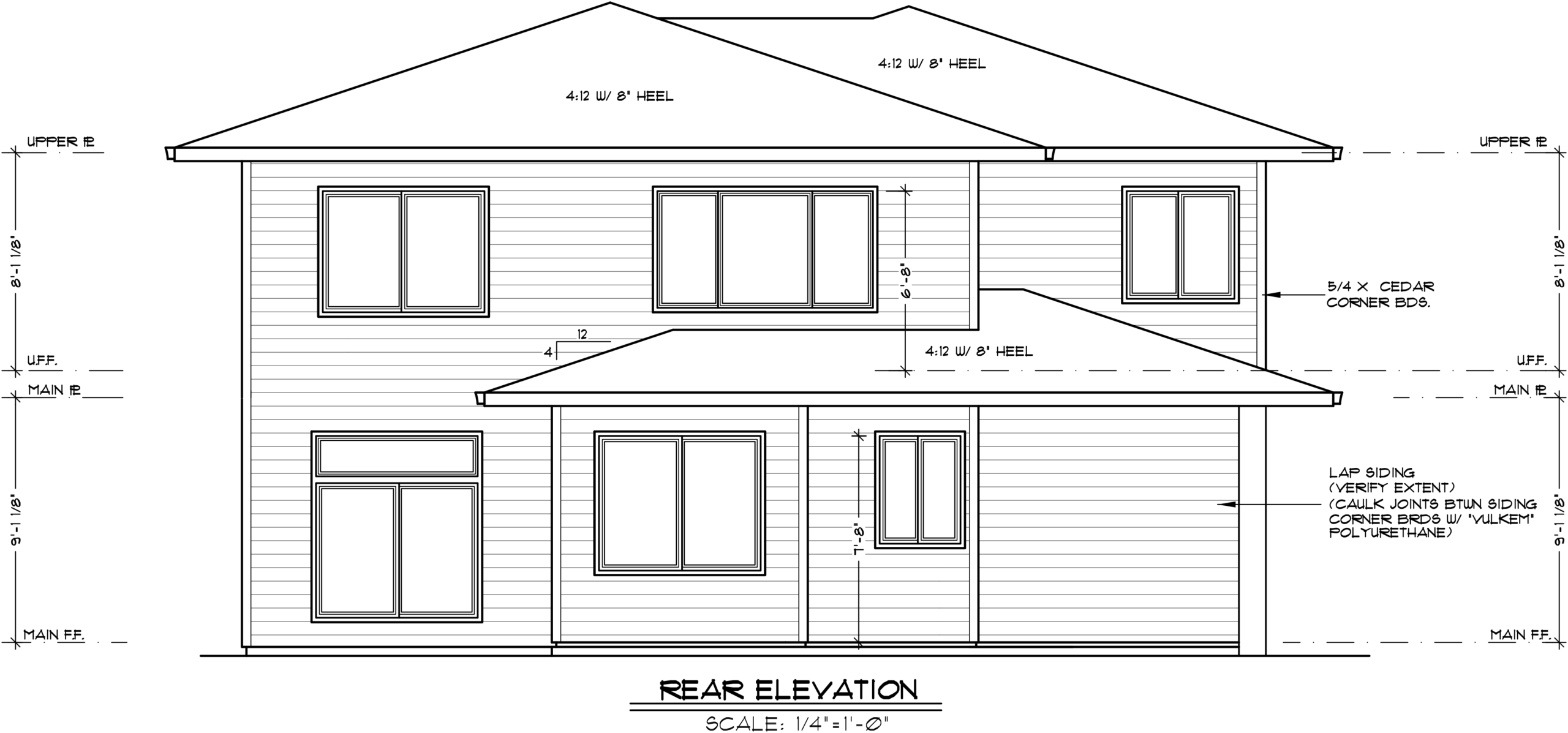
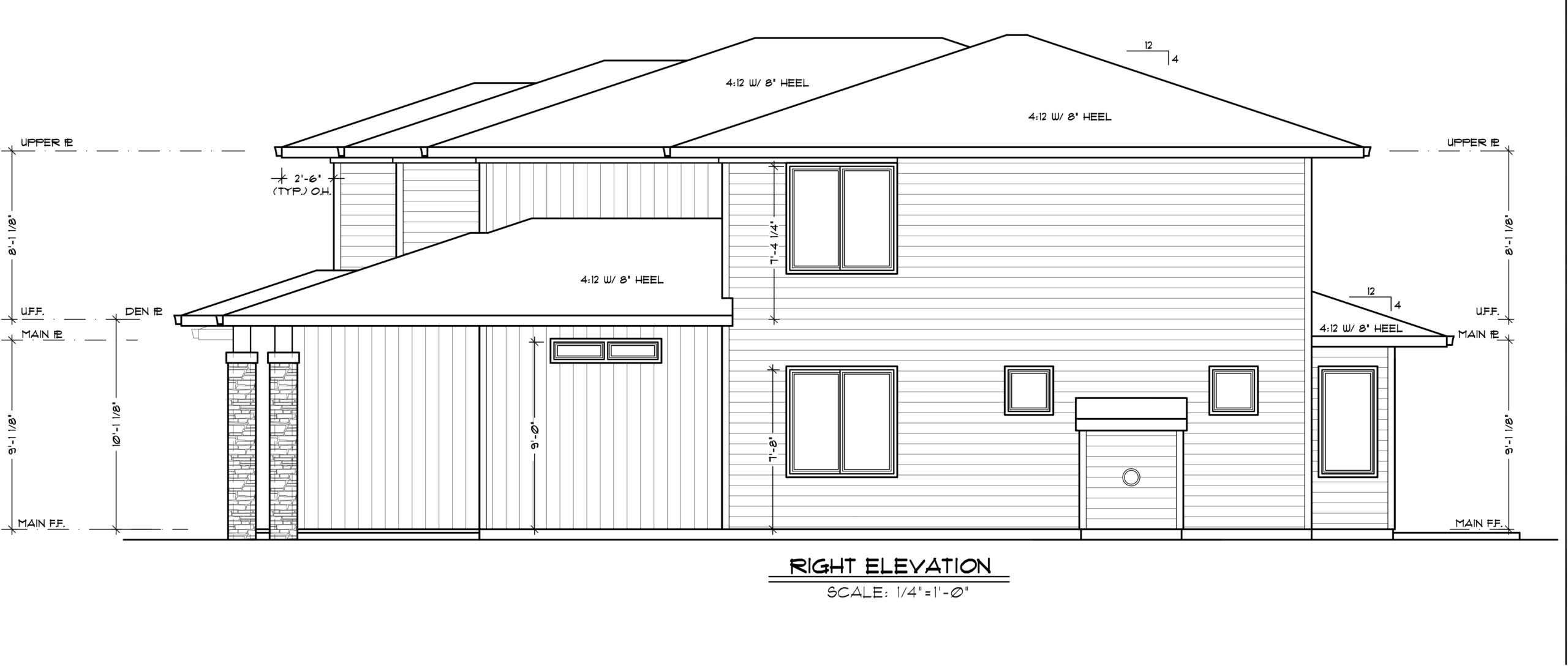
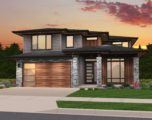


































Reviews
There are no reviews yet.