2379
M-2380
M-2380 This spacious downhill home would be nice for a family with older children with the large downstairs bedrooms. The master suite is located on the main floor for privacy it is tucked back away from everything right behind the great room. Also the smaller bedroom off the side of the den is perfect for a small child. This plan is available in a three-car garage which I think is wonderful, even if you don’t have 3 cars the extra space is always a plus when you have any kind of recreational vehicle. So the moral of this story is this is a great home with lots of space and privacy with a great 3-car option. Thank you very much.
House Plan Features
- Great Room Design
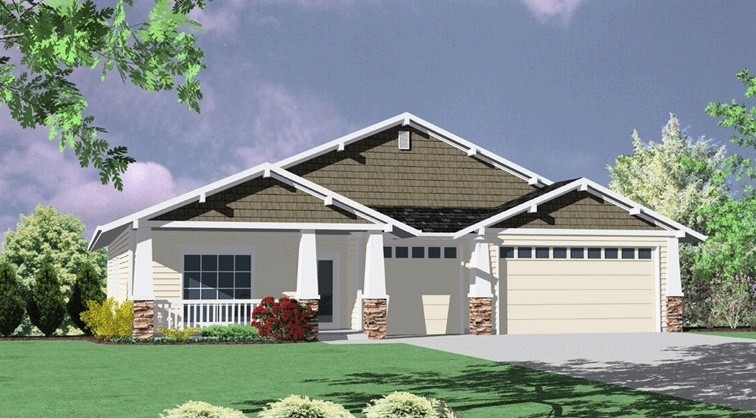


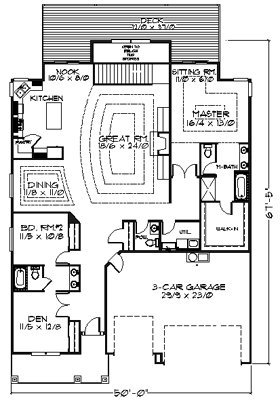


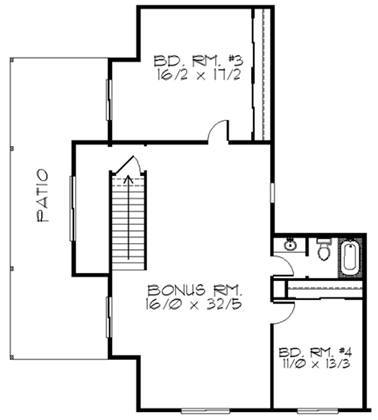


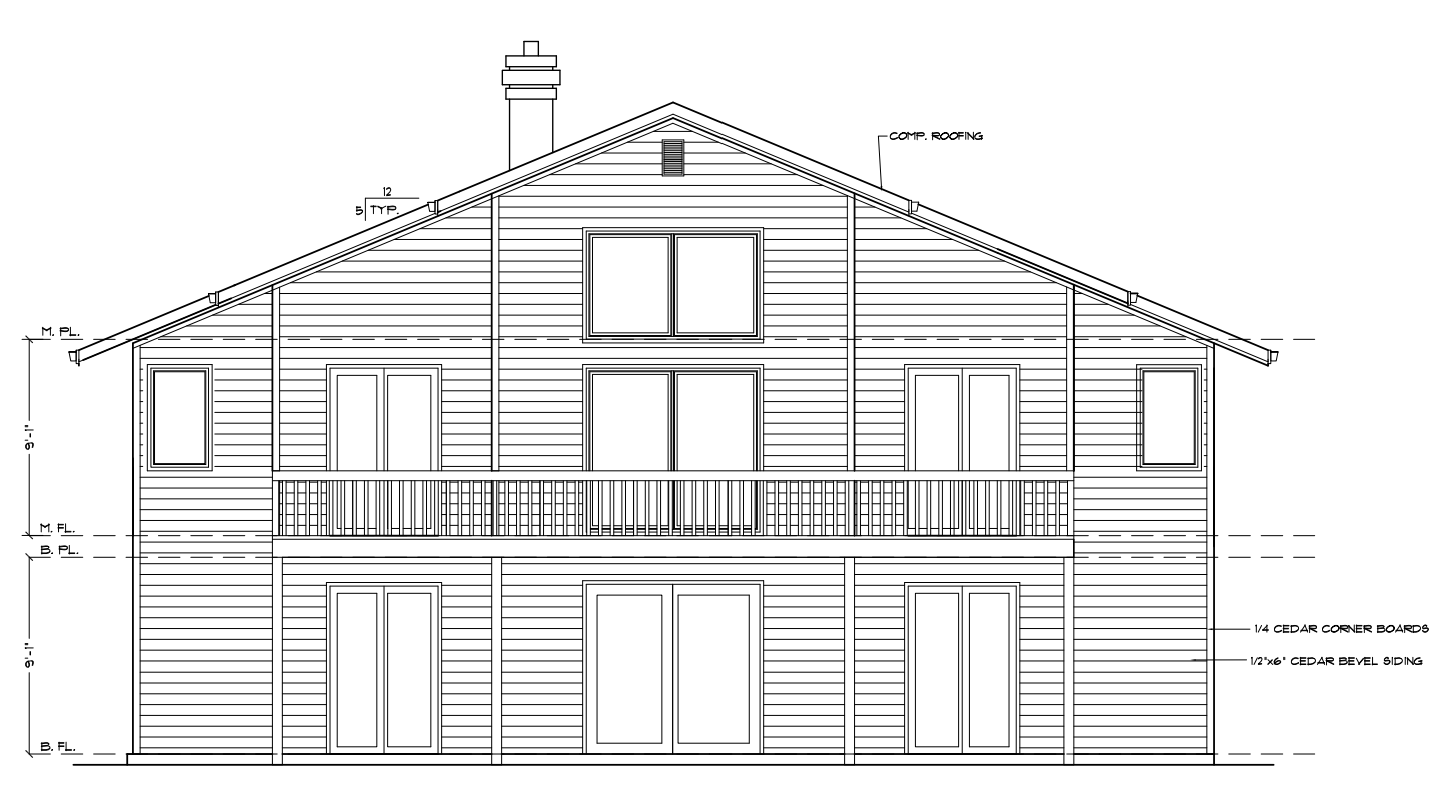





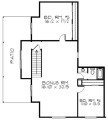


Reviews
There are no reviews yet.