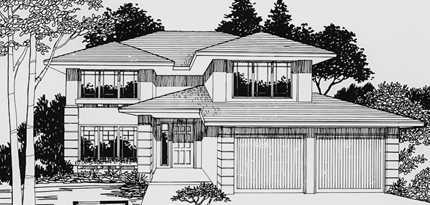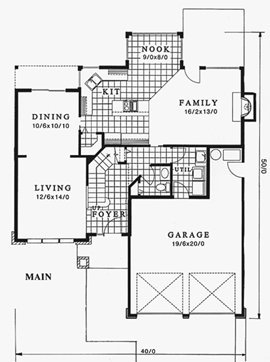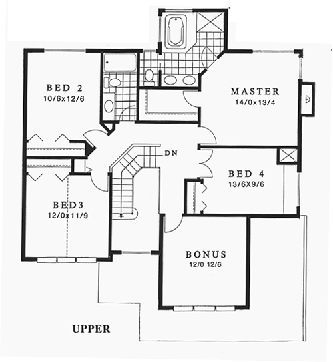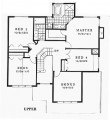2272
MSAP-2276
This is another one of those miracle floor plans… Its really an improvement and enhancement of our top selling M-2264…Four bedrooms and a bonus room.. all the space you’ll ever need for the kids… A Big Kitchen off the family room, and formal dining and living rooms at the front of the home. Top this off with an award winning Prairie style exterior and you have a very strong package…. I am particularly proud of this design.. It has made easy living a reality at a budget price….
House Plan Features
- Four bedrooms and a bonus room upstairs.
- Only 40 feet wide.... fits narrow lots.
- Sleek Prairie exterior design.
- Very large efficient kitchen off the family room.














Reviews
There are no reviews yet.